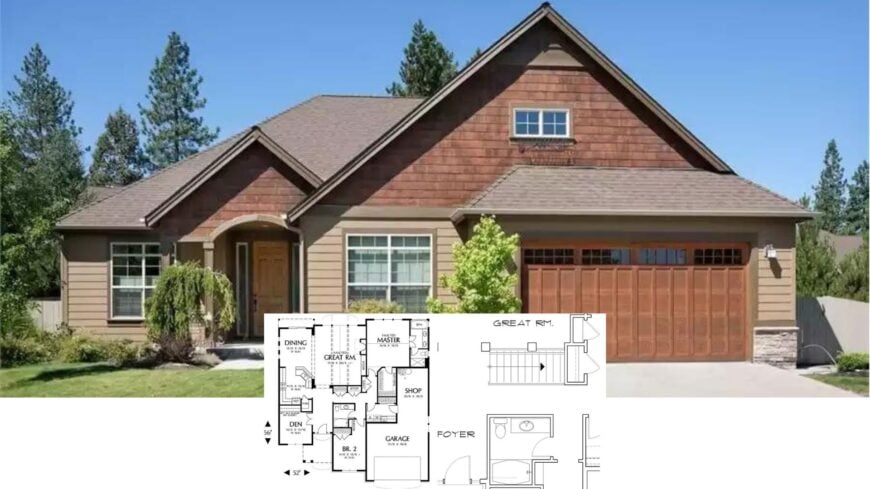
Would you like to save this?
I’ve always believed that the right blend of timeless elegance and contemporary flair creates a home that truly stands out. This collection of houses, ranging from 1,500 to 2,000 sq. ft., is a testament to that belief.
They offer not just practical, airy spaces but also that intangible warmth that wraps around you, thanks to their thought-out designs. Whether you’re looking for a welcoming retreat or a versatile layout, these homes capture the essence of modern living with a nod to traditional charm.
#1. 2-Bedroom, 2.5-Bathroom Ranch-Style Home with 1,885 Sq. Ft. and 3-Car Garage
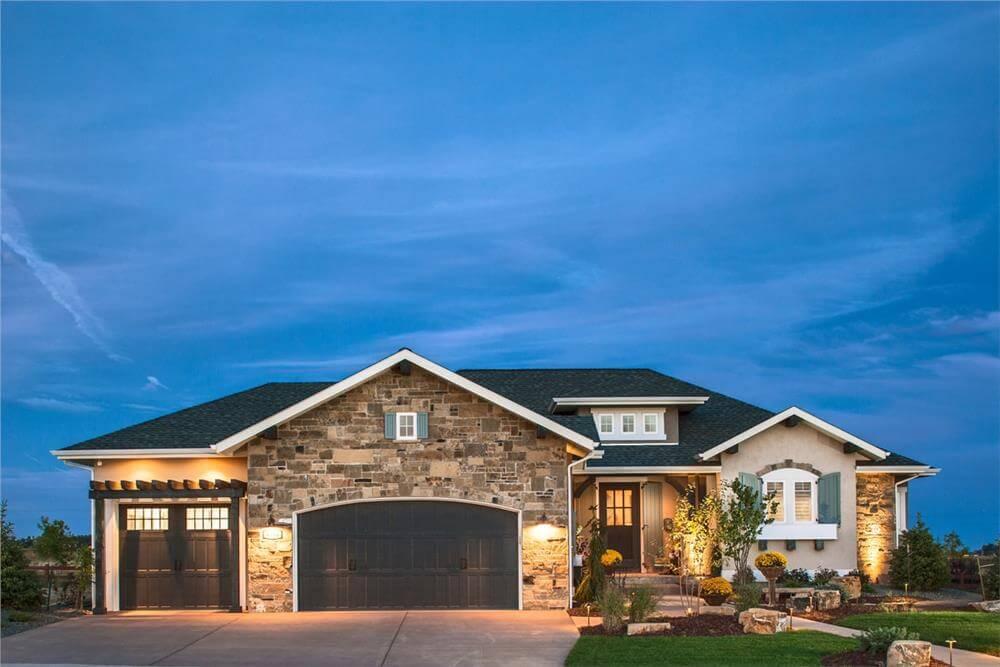
This delightful home exterior combines rustic stonework with crisp white siding, creating a warm and inviting appearance. The gabled roof and dormer windows add a touch of traditional elegance, while the dark garage doors provide a striking contrast.
I love how the small front porch is beautifully framed by lush landscaping and soft lighting, offering a welcoming entrance. The combination of textures and colors gives this house a timeless yet contemporary appeal.
Main Level Floor Plan
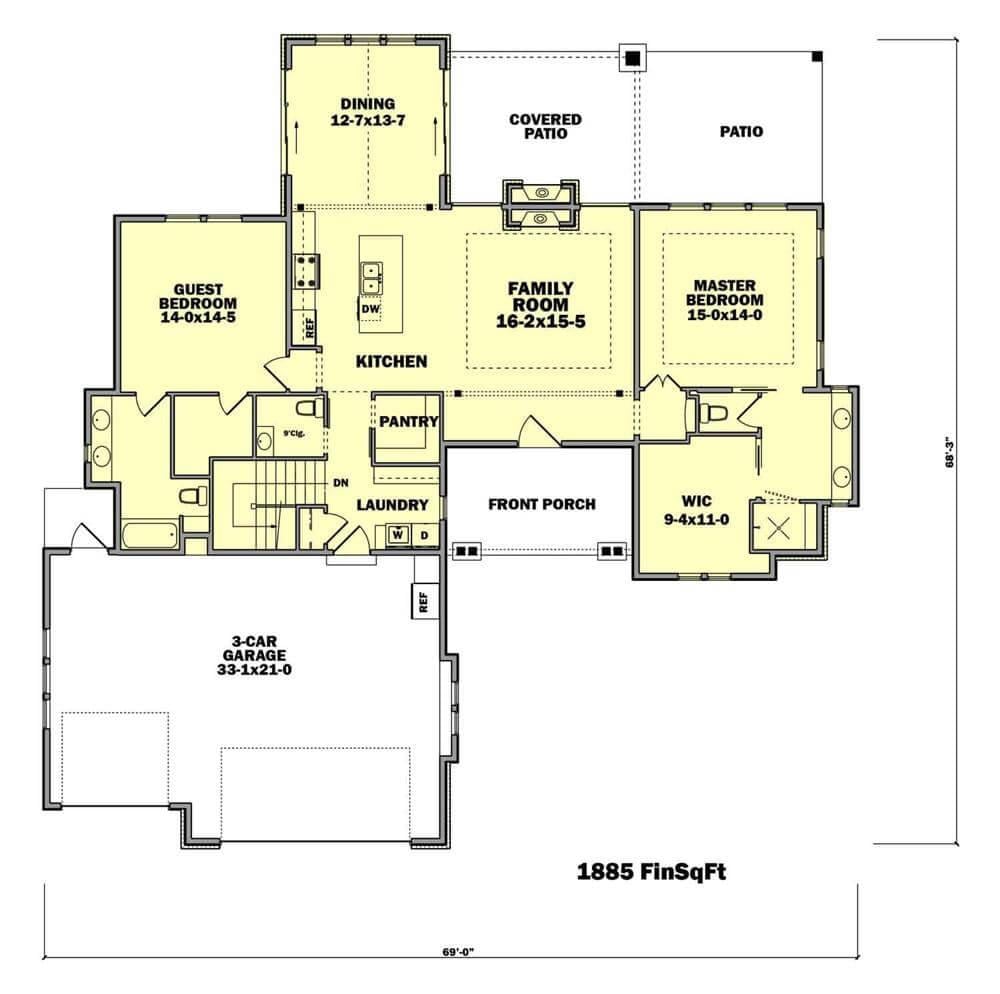
🔥 Create Your Own Magical Home and Room Makeover
Upload a photo and generate before & after designs instantly.
ZERO designs skills needed. 61,700 happy users!
👉 Try the AI design tool here
This floor plan reveals a well-organized layout with a spacious 16×25 family room at its heart. The design includes a master bedroom with a walk-in closet, offering ample storage space.
A 3-car garage ensures plenty of room for vehicles and storage, while the covered patio promises a seamless indoor-outdoor living experience. With a total of 1885 square feet, this home balances functionality and comfort.
=> Click here to see this entire house plan
#2. Modern Craftsman Home with 2 Bedrooms, 2.5 Bathrooms, and 1,773 Sq. Ft.
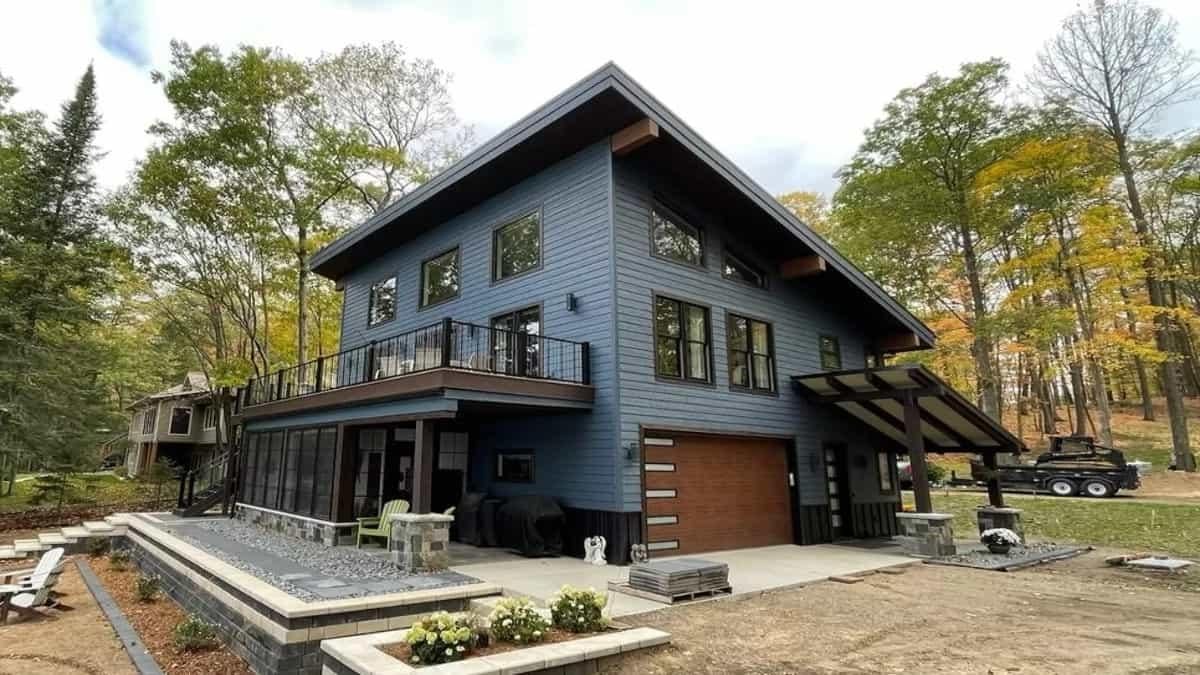
This striking home features a bold, sloped roofline that enhances its modern aesthetic while blending seamlessly with the surrounding forest. The dark blue exterior, accented by large windows, offers a contemporary contrast against the rich natural backdrop.
A spacious upper balcony provides a perfect vantage point to enjoy the serene views. The integration of stone elements in the landscaping adds a touch of rustic charm to this modern retreat.
Main Level Floor Plan
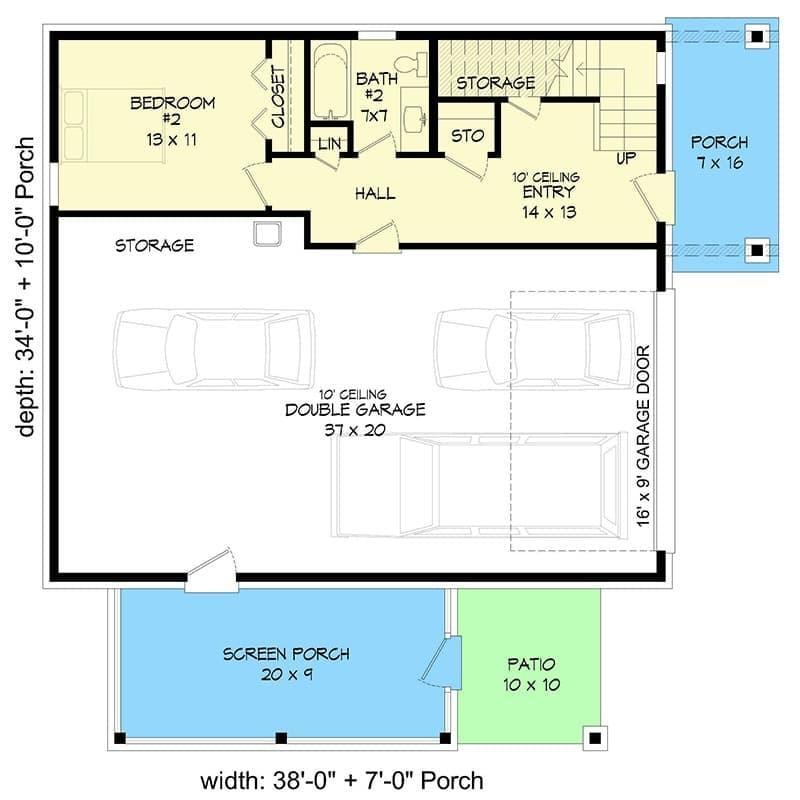
This floor plan showcases a well-organized ground level featuring a spacious double garage perfect for vehicle storage or a workshop. The adjoining entry area offers a welcoming space with a 10-foot ceiling, leading into a cozy bedroom and a conveniently located bathroom.
A screened porch and patio extend the living space outdoors, providing ideal spots for relaxation or entertaining guests. Clever storage solutions and a practical layout make this design both functional and inviting.
Upper-Level Floor Plan
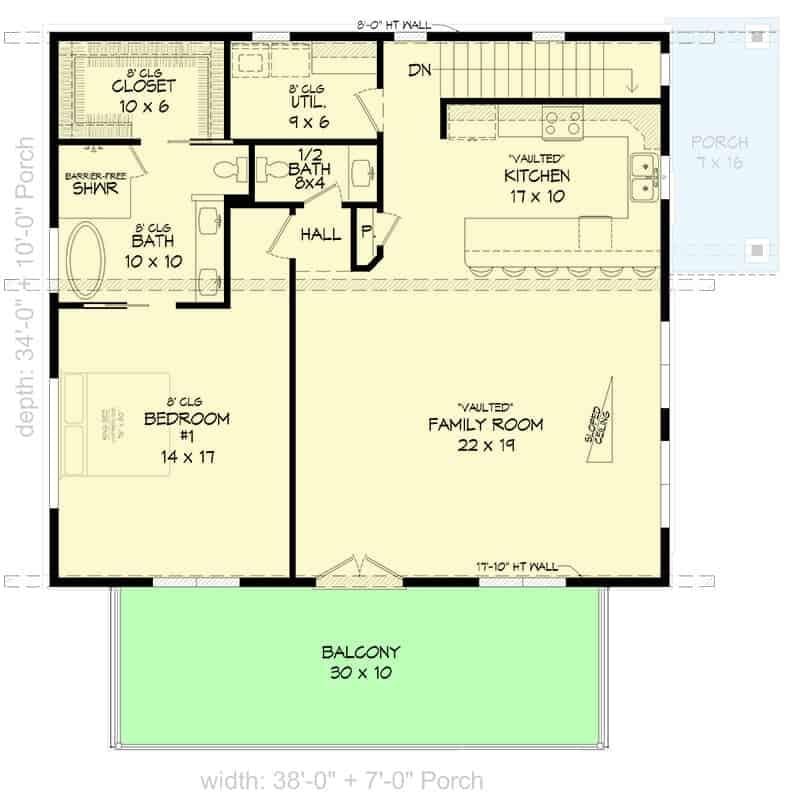
This floor plan showcases a thoughtful layout featuring a vaulted family room that seamlessly connects to a large 30×10 balcony, perfect for outdoor relaxation. The main level includes a well-sized 14×17 bedroom with an adjacent bath and a barrier-free shower, offering convenience and accessibility.
A compact kitchen with a 17×10 footprint is efficiently designed next to a utility room, enhancing the home’s functionality. Notice the extra closet space, adding practicality to this inviting living space.
=> Click here to see this entire house plan
#3. 1,920 Sq. Ft. 2-Bedroom Home Blending Traditional and Contemporary Architecture
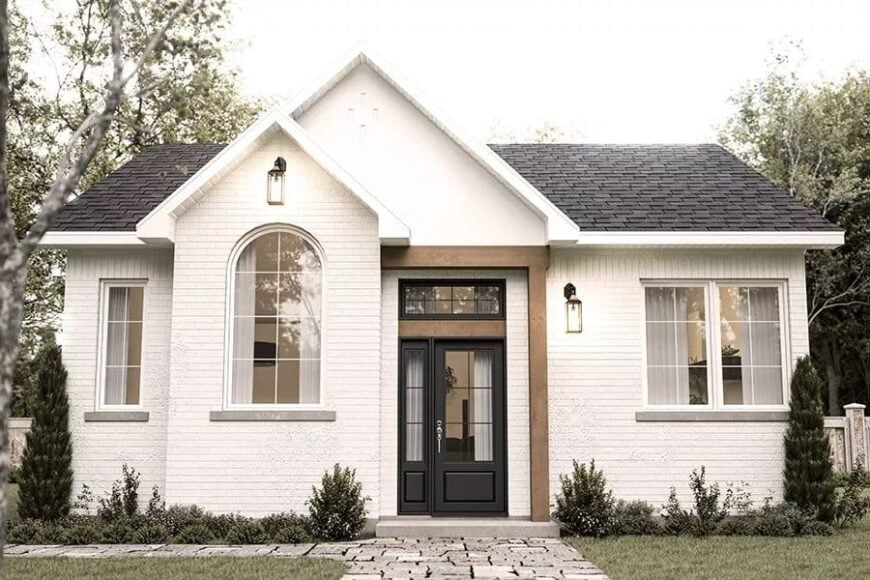
Would you like to save this?
This home features a classic design with a striking arch-top window that immediately draws the eye. The white brick exterior is complemented by dark roofing and trim, creating a clean and timeless look.
I love how the entryway is framed with sidelights and transom windows, inviting natural light into the space. The surrounding greenery softens the structure, adding a touch of nature to the overall design.
Main Level Floor Plan
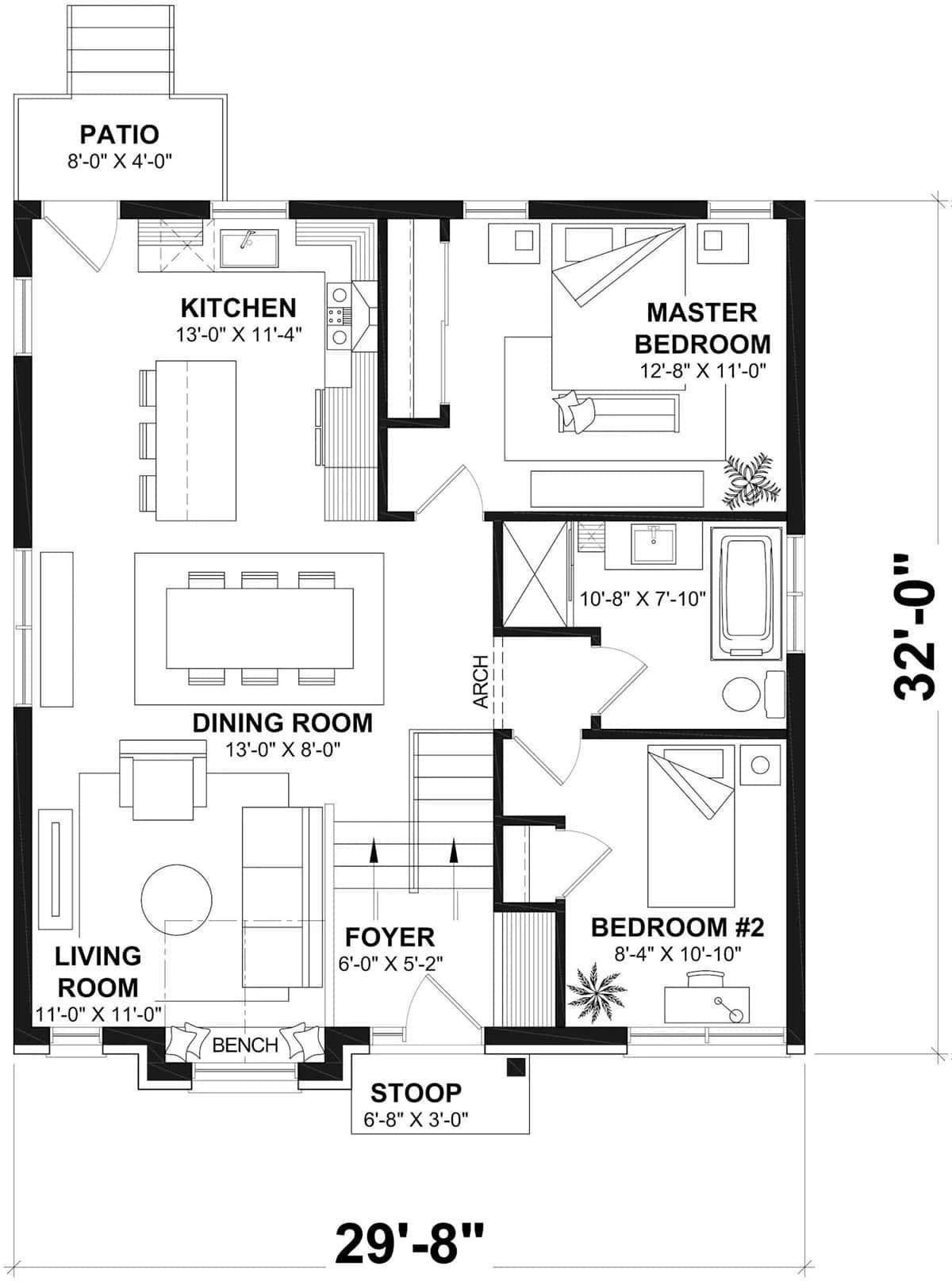
This floor plan features a well-organized layout with a spacious kitchen leading to a dining room perfect for gatherings. The living room, with its inviting space, connects seamlessly to the rest of the home, creating an open flow.
Notice how the master bedroom offers both comfort and privacy, complete with its own entry to the bathroom. The second bedroom, although smaller, provides a cozy retreat with convenient access to the shared bath.
=> Click here to see this entire house plan
#4. Traditional 3-Bedroom Ranch with 2 Bathrooms and 1,584 Sq. Ft. of Open-Concept Living
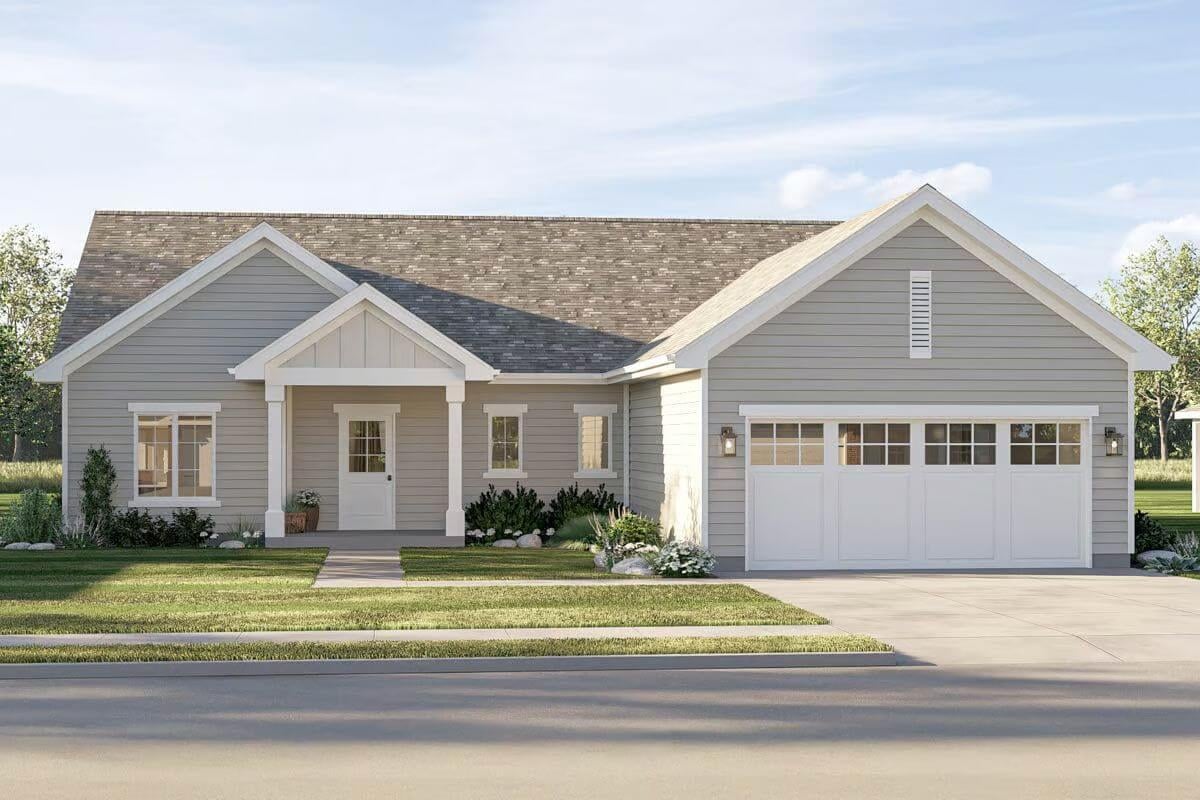
This charming ranch-style home features a symmetrical facade with a welcoming front porch framed by sturdy columns. The soft gray siding and white trim create a timeless look, while the gabled roof adds a touch of elegance.
Large windows on either side of the entrance allow for plenty of natural light to filter through. The attached two-car garage seamlessly integrates into the design, offering both functionality and curb appeal.
Main Level Floor Plan

This floor plan offers a well-organized layout with three bedrooms, including a master suite with a 10-foot ceiling. The central great room features a cathedral ceiling, enhancing the sense of space and openness.
A covered porch connects to the entry, leading into a kitchen outfitted with a pantry and adjacent dining area. The attached garage and mudroom add practical convenience for everyday living.
=> Click here to see this entire house plan
#5. 1,814 Sq. Ft. Modern Farmhouse with 3 Bedrooms and 2.5 Bathrooms
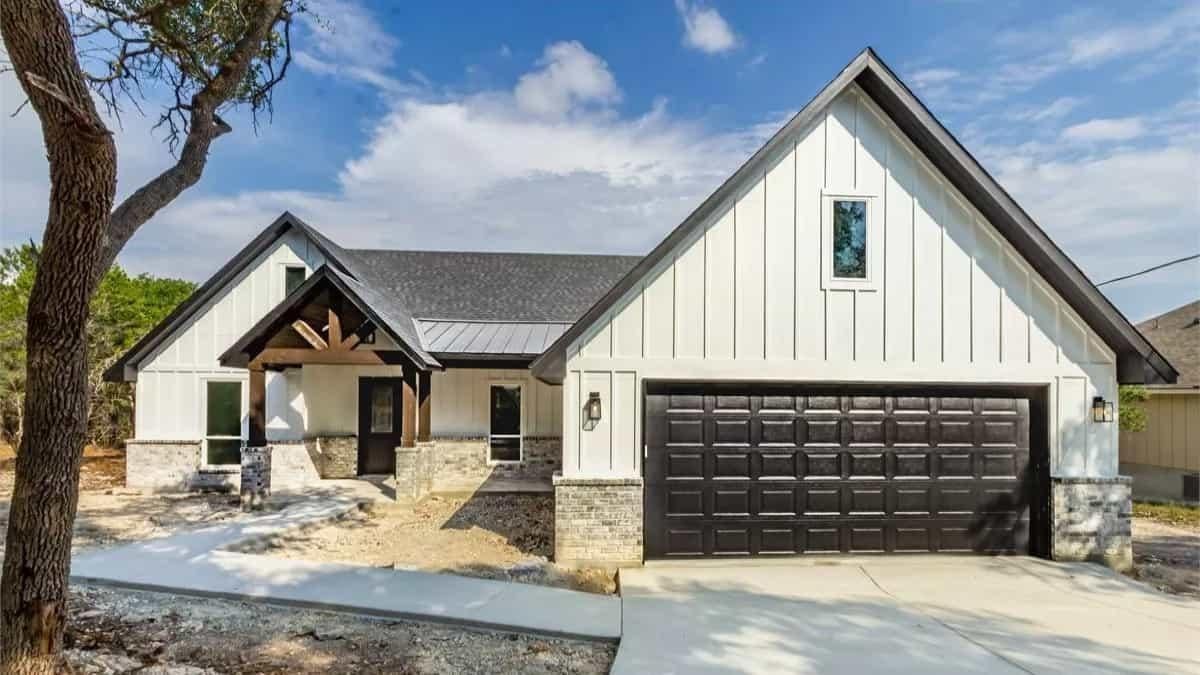
The exterior of this home beautifully combines classic farmhouse elements with modern details, showcasing a striking black-and-white color scheme. The gabled roof and board-and-batten siding nod to traditional design, while the dark garage door and brick accents add a contemporary flair.
A prominent feature is the exposed wooden beam at the entrance, providing a warm touch to the facade. Nestled among trees, this house offers a harmonious blend of rustic charm and modern elegance.
Main Level Floor Plan
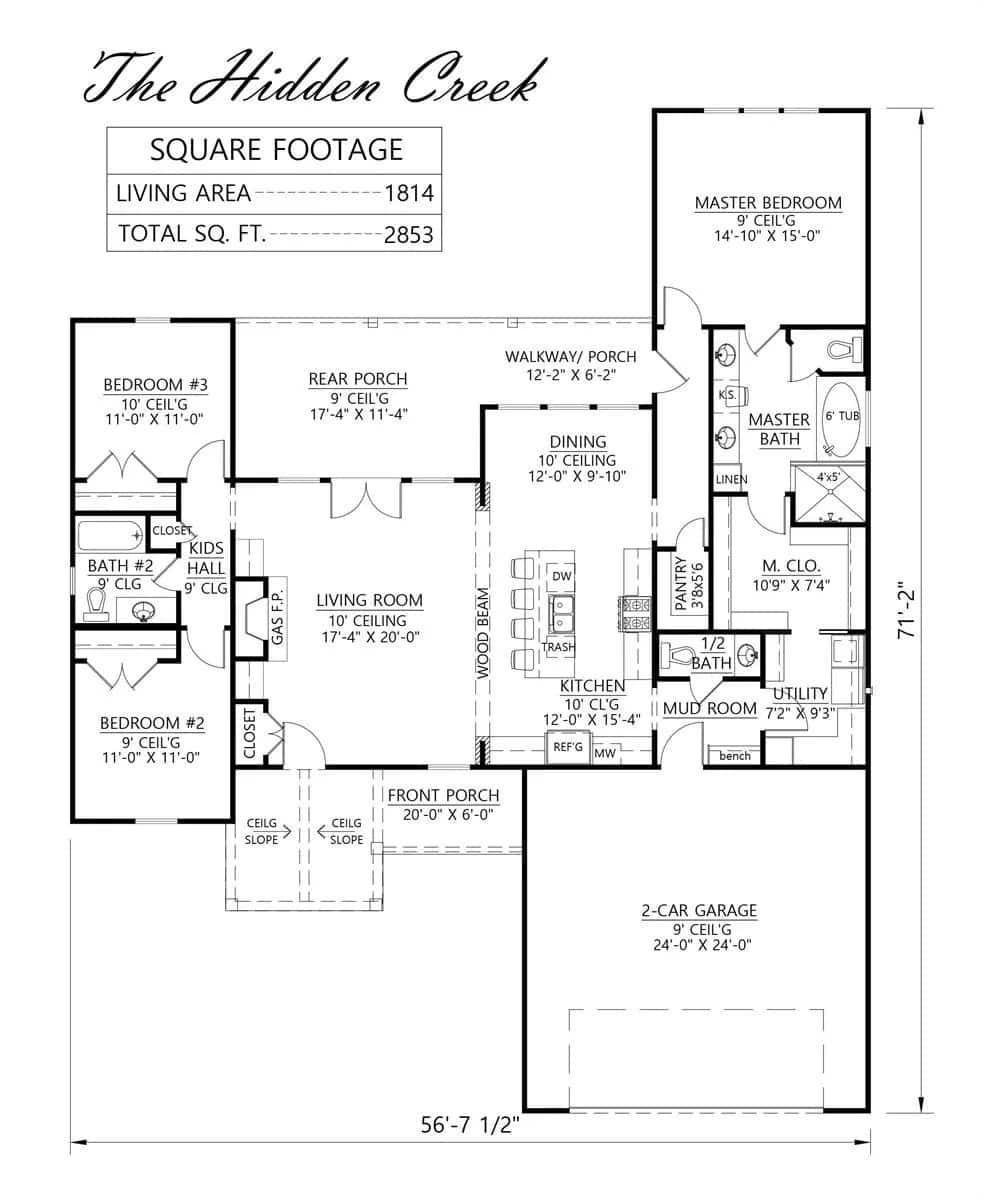
The Hidden Creek floor plan offers a generous living area of 1,814 square feet within a total of 2,853 square feet. I love the way the open living room flows into the dining and kitchen spaces, creating a seamless environment for family gatherings.
The master bedroom, with its private bath, is set apart for privacy, while two additional bedrooms are thoughtfully positioned near a shared bathroom. The inclusion of a mudroom and a two-car garage adds practical convenience to this well-rounded design.
=> Click here to see this entire house plan
#6. 2-Bedroom European Townhouse with 2.5 Bathrooms and 1,769 Sq. Ft. of Open-Concept Living
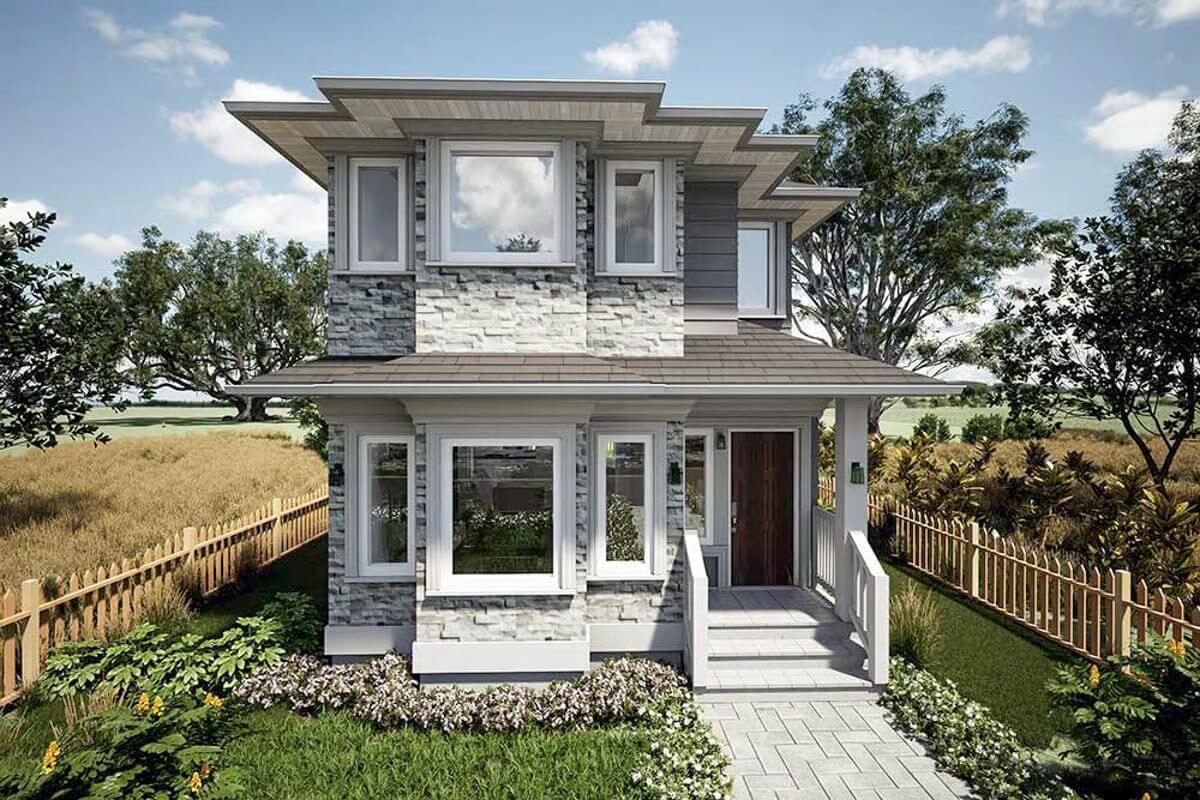
This two-story home stands out with its impressive stone facade, blending traditional charm with contemporary design. Large, symmetrical windows invite natural light, while the overhanging roof adds a touch of modern elegance.
A well-maintained garden and wooden fencing frame the house, enhancing its curb appeal. The inviting front porch and pathway create a welcoming entrance, perfect for enjoying quiet afternoons.
Main Level Floor Plan
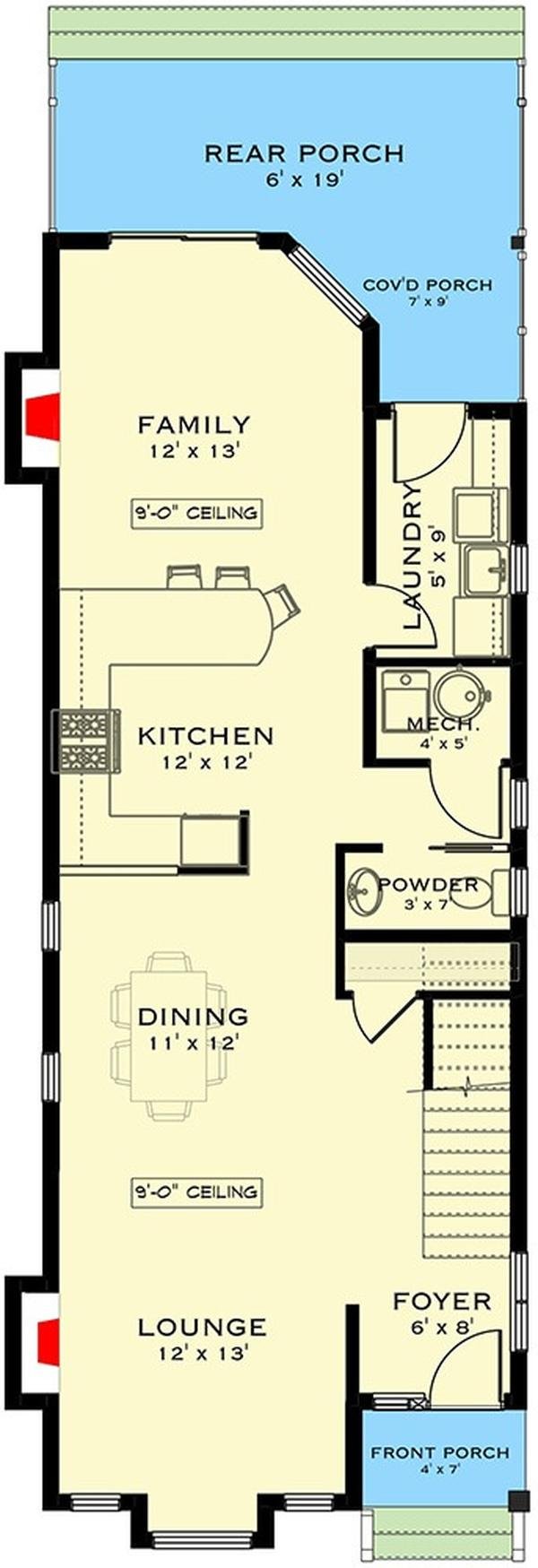
This floor plan artfully connects the family room, kitchen, and dining area, creating a seamless flow for entertaining. The spacious kitchen, measuring 12′ x 12′, anchors the design, while a cozy family room offers relaxation space.
A charming covered porch at the back extends the living area outdoors, perfect for enjoying fresh air. The inclusion of a powder room and laundry area ensures convenience in everyday living.
Upper-Level Floor Plan
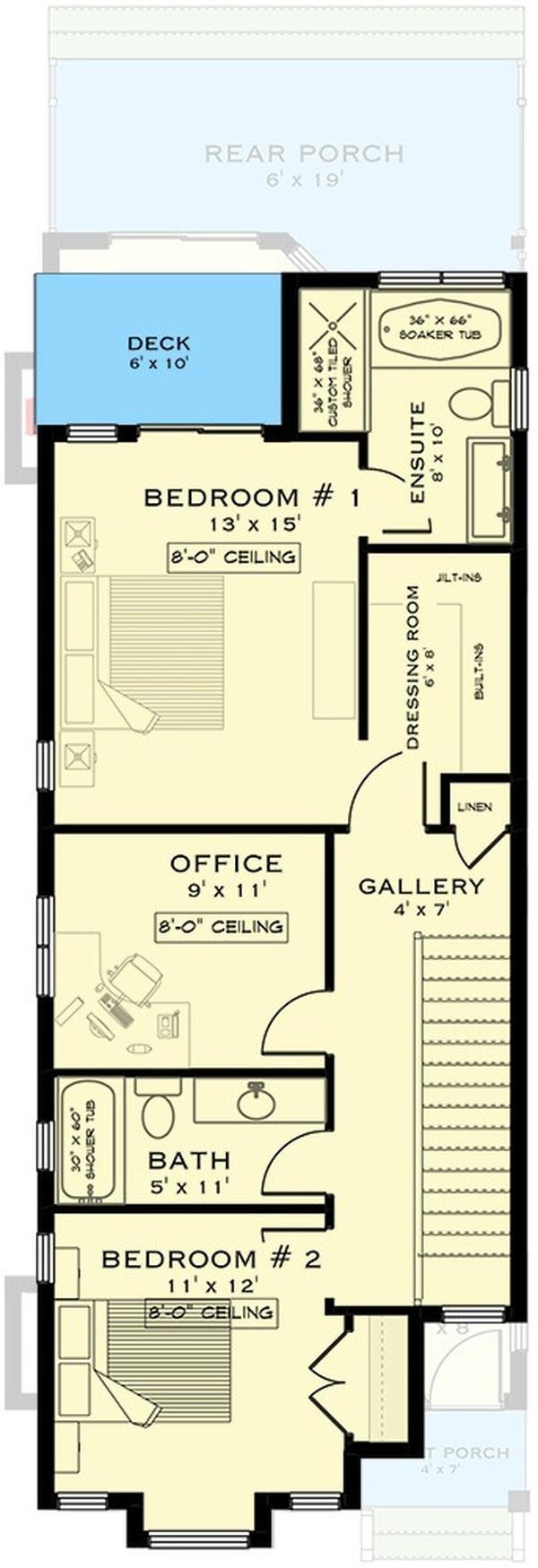
🔥 Create Your Own Magical Home and Room Makeover
Upload a photo and generate before & after designs instantly.
ZERO designs skills needed. 61,700 happy users!
👉 Try the AI design tool here
This floor plan showcases a functional design featuring two bedrooms, each with generous space and 8-foot ceilings. The master bedroom includes an ensuite and dressing room, creating a private retreat.
A dedicated office space and gallery add practicality and a touch of sophistication to the layout. The inclusion of a deck and rear porch enhances outdoor living possibilities, offering a seamless indoor-outdoor connection.
=> Click here to see this entire house plan
#7. 3-Bedroom Contemporary Craftsman Home with 1,967 Sq. Ft. and Striking Black Accents
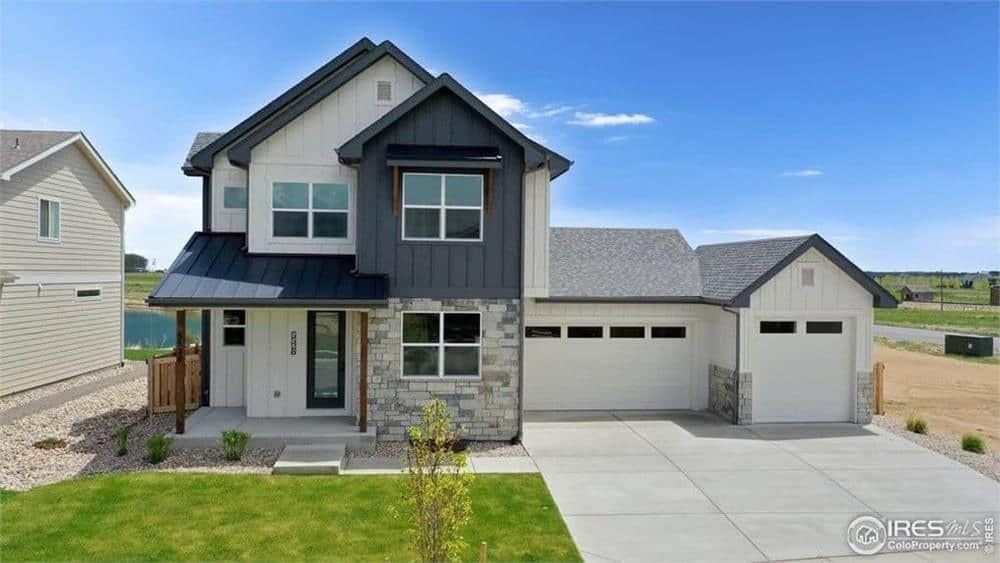
This modern farmhouse showcases a striking blend of stone and siding, creating an inviting yet sophisticated exterior. The dual garage offers ample parking and storage, seamlessly integrated into the home’s design.
I love how the large windows allow for plenty of natural light, enhancing the home’s contemporary appeal. The covered entryway adds a touch of charm, welcoming guests with style and grace.
Main Level Floor Plan
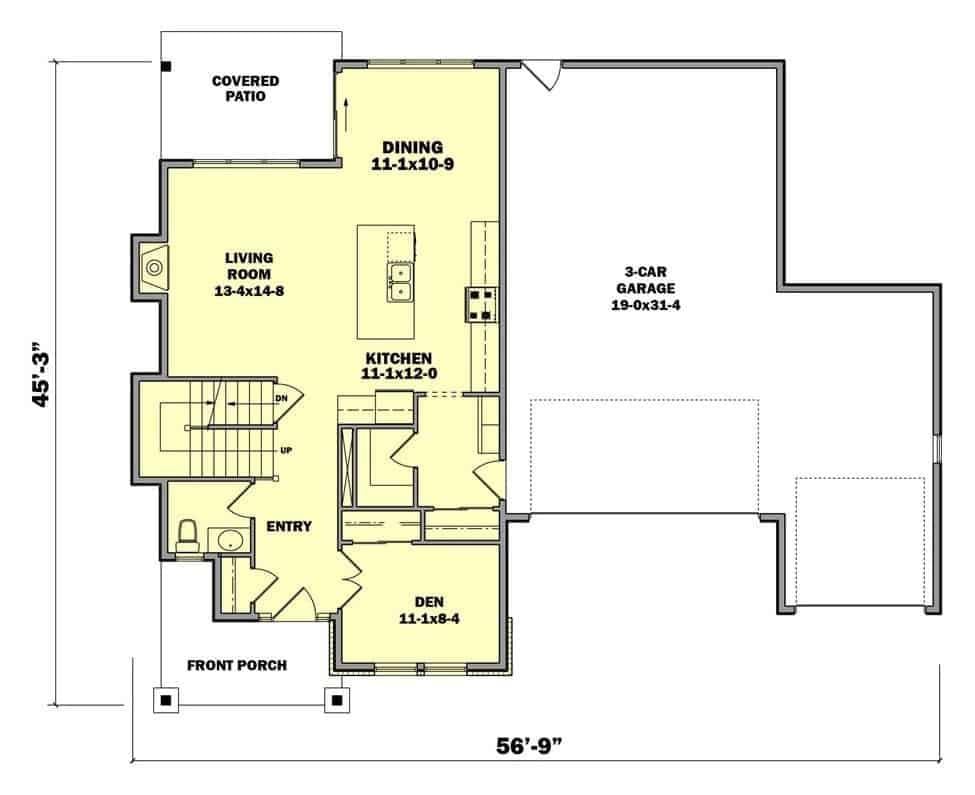
This floor plan showcases a thoughtful layout with an open-concept living area connecting the kitchen, dining, and living room seamlessly. The spacious kitchen island is a central feature, perfect for casual meals or entertaining.
I love how the design includes a den off the entry, offering flexibility for an office or guest room. The generous 3-car garage ensures ample storage and convenience for homeowners.
Upper-Level Floor Plan

This floor plan efficiently arranges three bedrooms, including a master suite, on the upper level. The master bedroom features a private en-suite bath with dual sinks, adding a touch of convenience.
Two additional bedrooms share a well-placed bathroom that is easily accessible from the hallway. Notice how the central staircase offers easy access and flow between levels.
=> Click here to see this entire house plan
#8. Traditional 2-Bedroom Ranch with 2 Bathrooms and 1,736 Sq. Ft. Featuring a 3-Car Garage
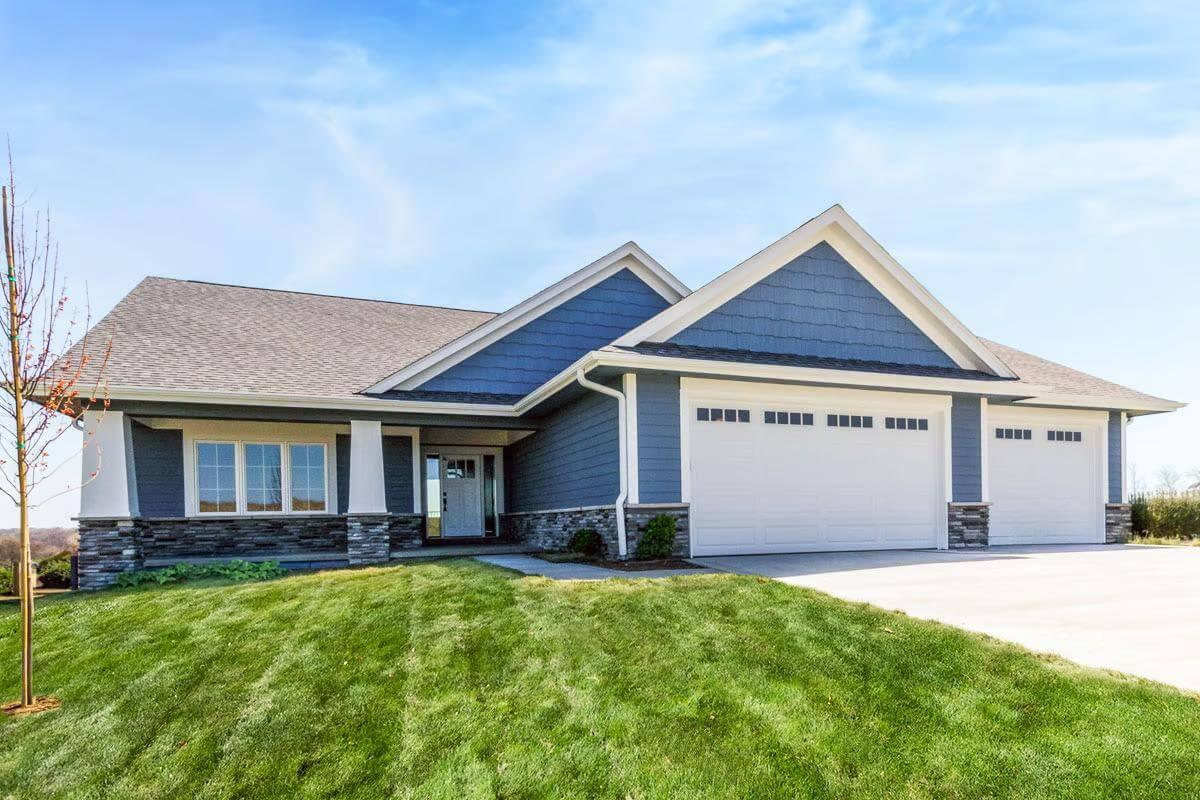
This home showcases a harmonious blend of traditional and contemporary elements with its gabled roof and stone accents. The expansive three-car garage is a standout feature, providing ample space for vehicles and storage.
The front porch, adorned with sturdy columns, offers a welcoming entryway, complemented by large windows that draw in natural light. The overall design is both functional and aesthetically pleasing, perfectly suited for a suburban setting.
Main Level Floor Plan
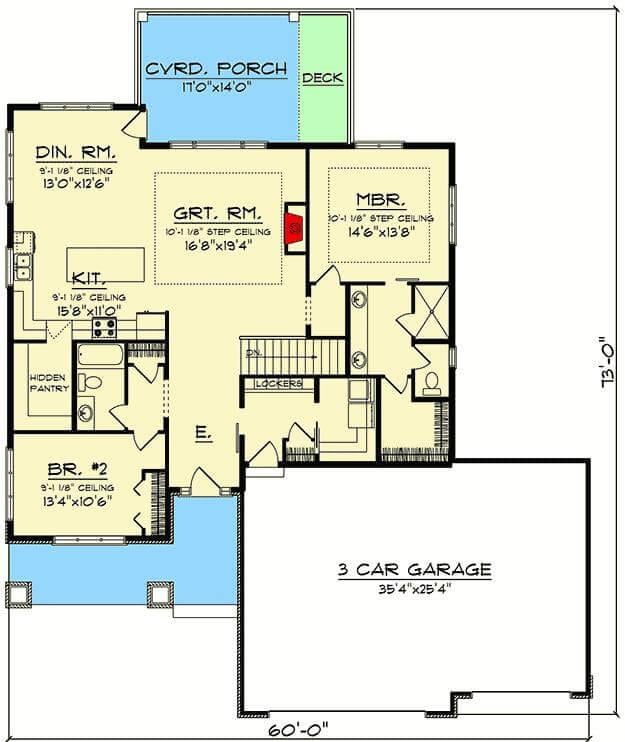
Would you like to save this?
This floor plan reveals a thoughtfully designed home featuring a great room with a step ceiling and a cozy kitchen complete with a hidden pantry. I appreciate the master bedroom’s proximity to the covered porch, offering easy access to outdoor relaxation.
The inclusion of a 3-car garage is perfect for accommodating multiple vehicles or providing extra storage space. The dining room, adjacent to the kitchen, ensures seamless entertaining and family gatherings.
=> Click here to see this entire house plan
#9. Craftsman-Style Home with 3 Bedrooms, 2 Bathrooms, and 1,902 Sq. Ft. of Open-Concept Living
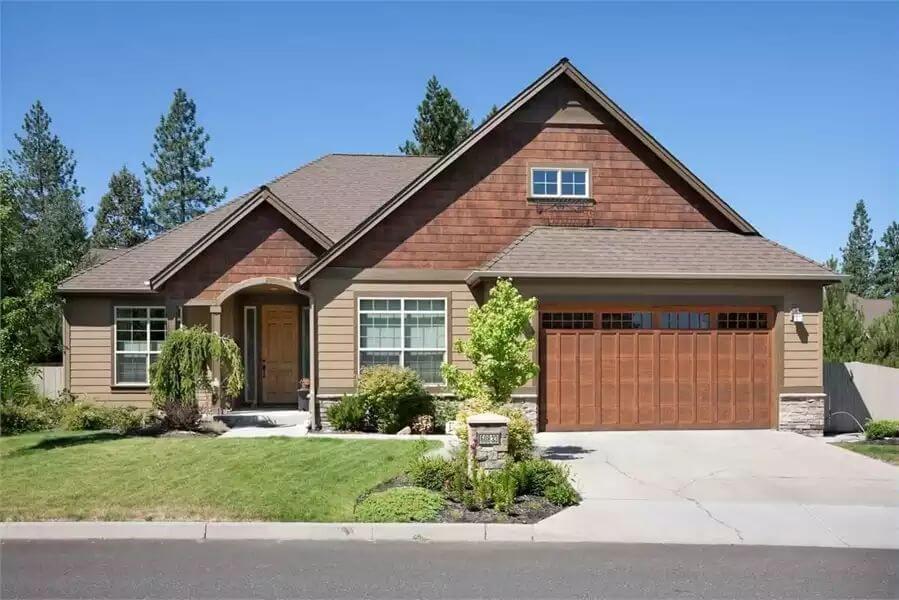
This traditional suburban home features a welcoming facade with a classic gable roof and a warm-toned exterior. The combination of stone accents and wood paneling adds a touch of rustic charm, perfectly complementing the lush greenery surrounding the property.
I love how the large windows invite plenty of natural light, enhancing the home’s inviting atmosphere. The attached garage provides convenience while maintaining the home’s cohesive design.
Main Level Floor Plan
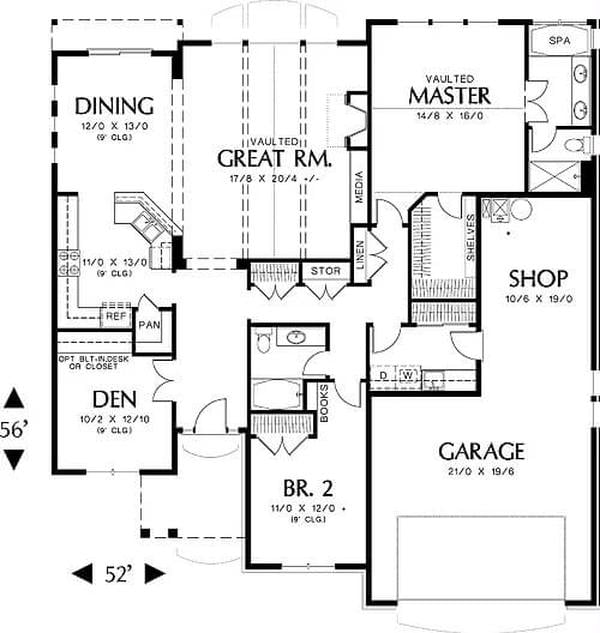
This floor plan showcases an open-concept design centered around a vaulted great room, perfect for family gatherings. Adjacent to the great room, the dining area and kitchen are thoughtfully positioned for easy access and flow.
The master bedroom offers a vaulted ceiling, adding a sense of spaciousness, while the second bedroom and den provide versatility. A shop area connected to the garage adds a practical touch for hobbyists or extra storage needs.
Basement Floor Plan
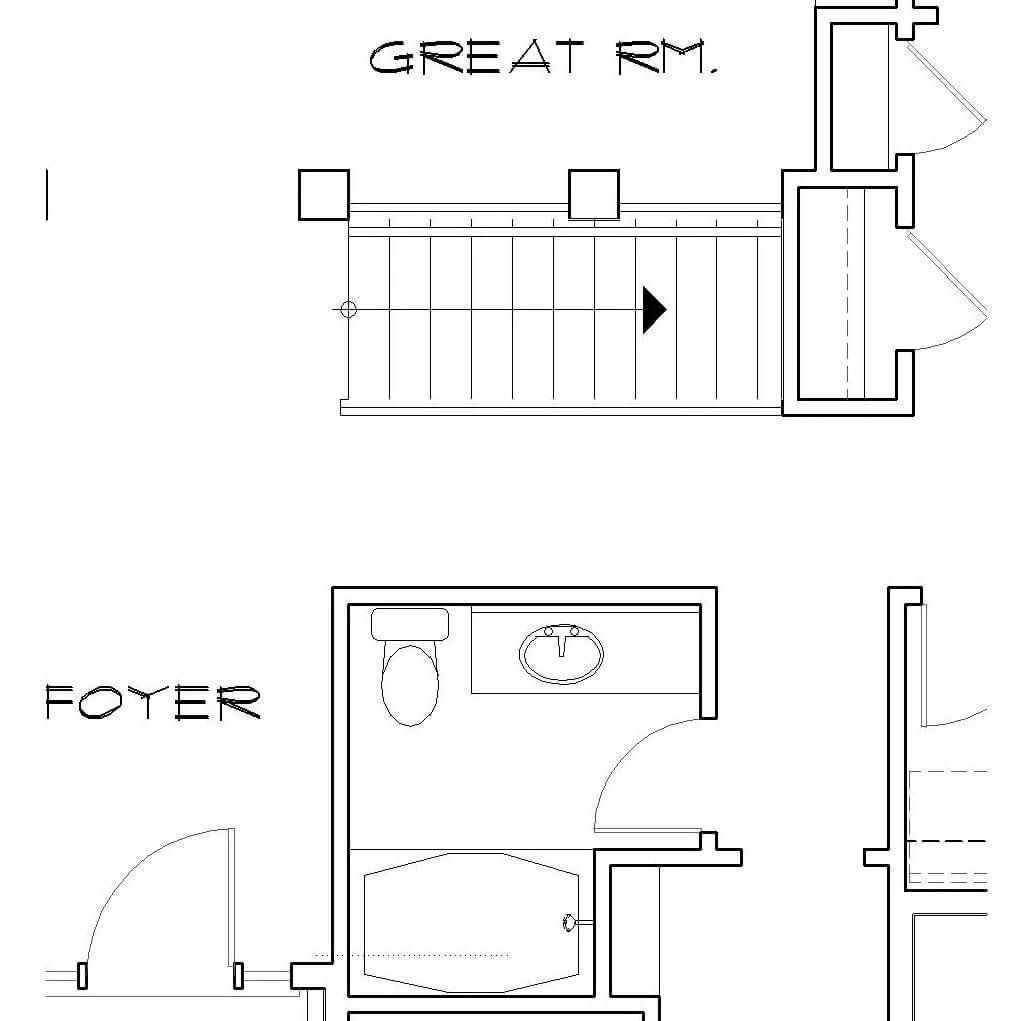
This floor plan segment highlights the transition from the foyer into the expansive great room. The layout features a conveniently located half bath just off the foyer, optimizing accessibility for guests.
A distinct staircase leads to the upper levels, creating a natural flow within the home. The open design invites movement and interaction between spaces, enhancing the home’s functionality.
=> Click here to see this entire house plan
#10. 3-Bedroom Modern Farmhouse with 2.5 Bathrooms and 1,981 Sq. Ft.
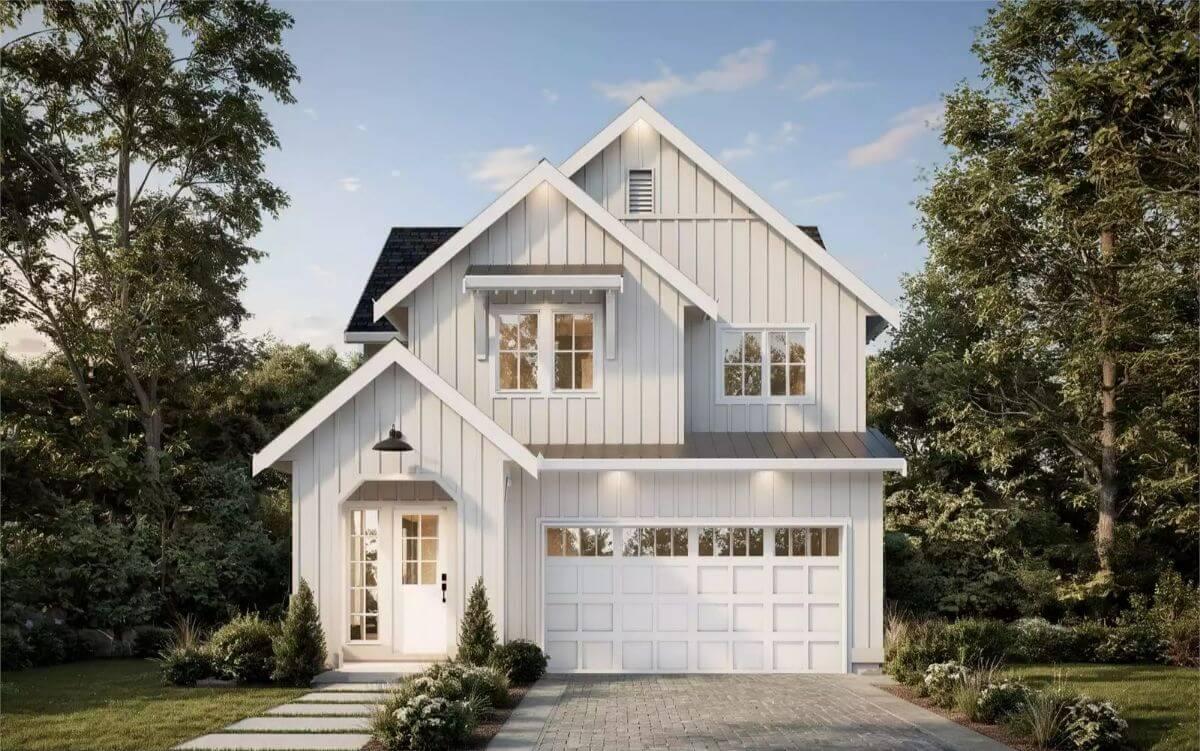
This lovely home showcases a classic gabled facade that feels both timeless and fresh. The vertical siding adds texture, while the large windows invite natural light to flood the interiors.
I appreciate the thoughtful landscaping that frames the entrance, creating a welcoming path to the front door. The combination of traditional elements with modern lines makes this house a standout in its serene setting.
Main Level Floor Plan
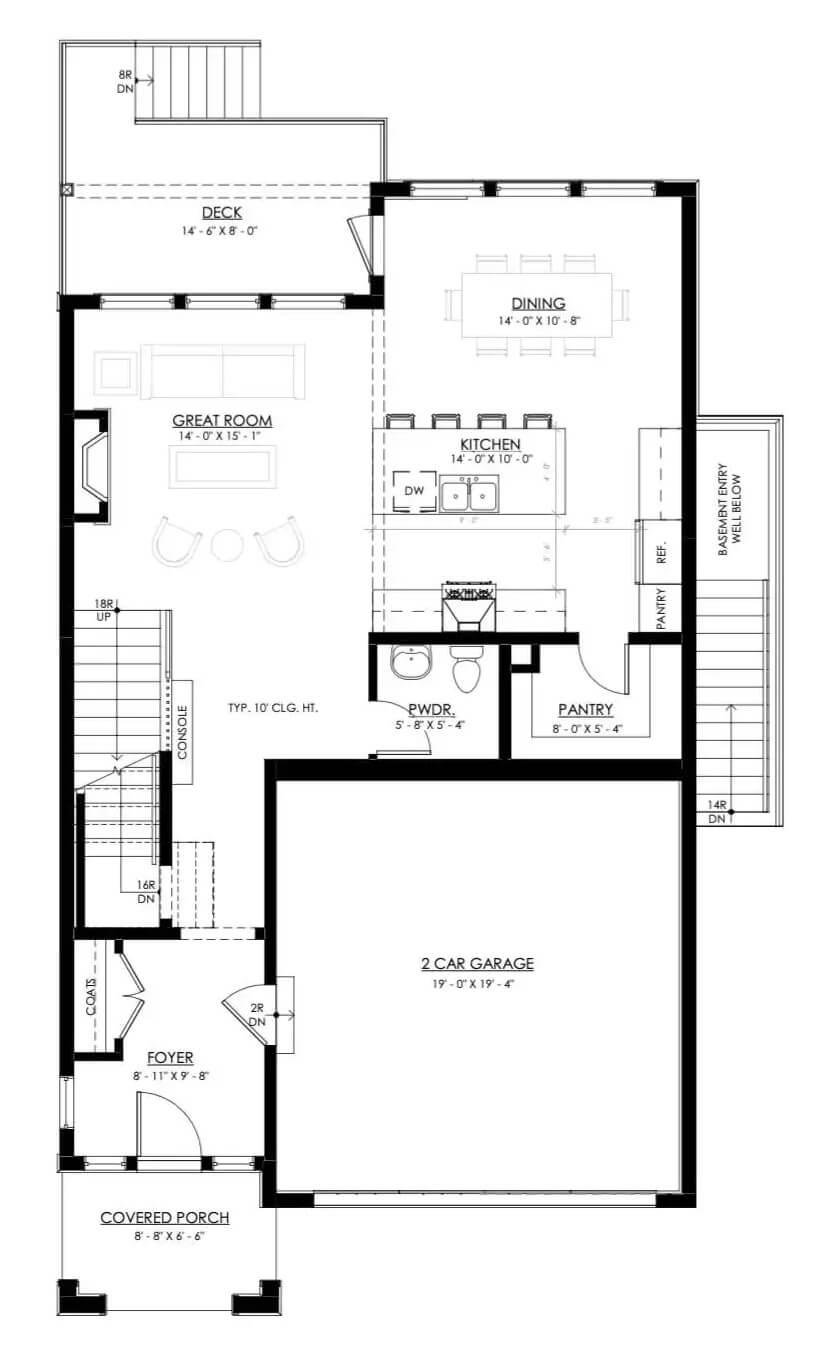
This floor plan showcases an open-concept design, seamlessly linking the great room, kitchen, and dining area. I appreciate the easy transition from indoor to outdoor living with direct access to the deck from the dining space.
The inclusion of a two-car garage and a covered porch adds practicality to the elegant layout. A conveniently placed pantry and powder room enhance the functionality of this thoughtfully designed space.
Upper-Level Floor Plan
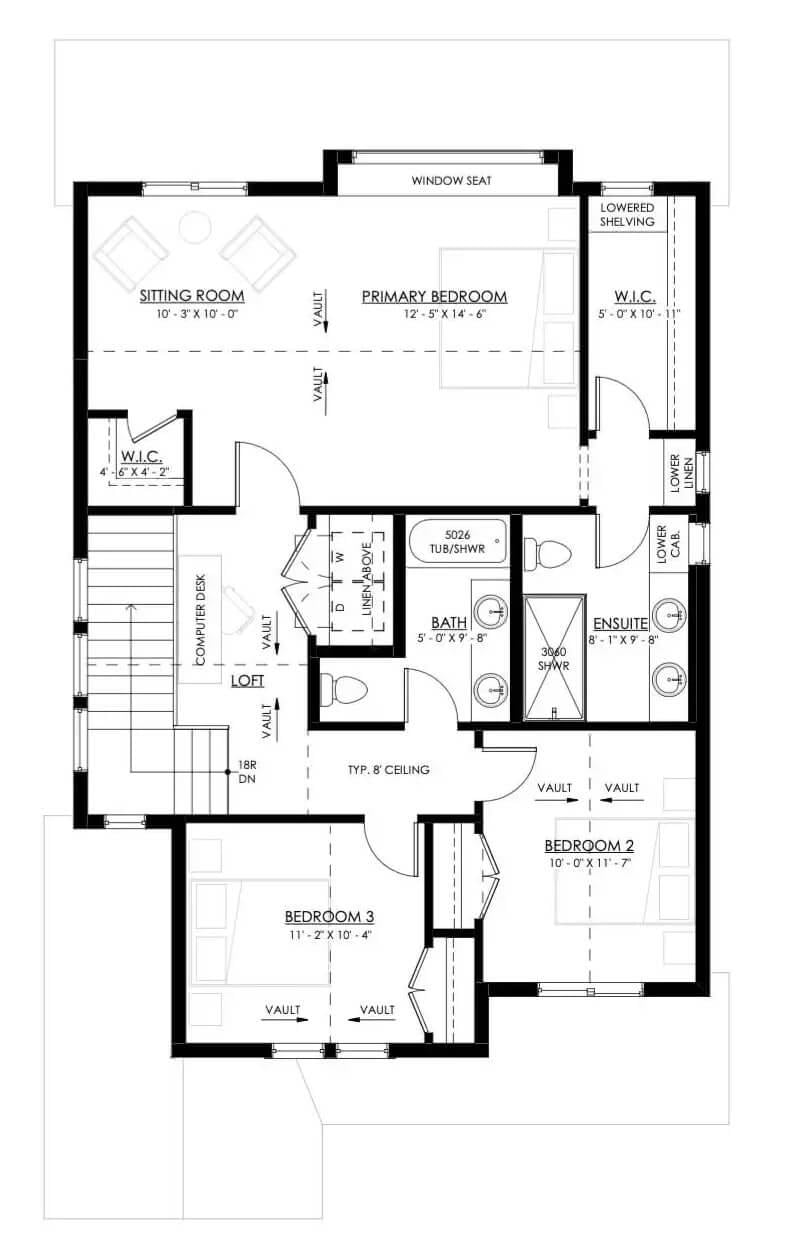
This floor plan showcases a spacious primary bedroom featuring a window seat and dual walk-in closets, offering a perfect retreat.
Notice the loft area, which includes a computer desk, creating an ideal workspace or reading nook. Two additional bedrooms, each with vaulted ceilings, provide ample space and share easy access to a well-appointed bathroom.
Basement Floor Plan
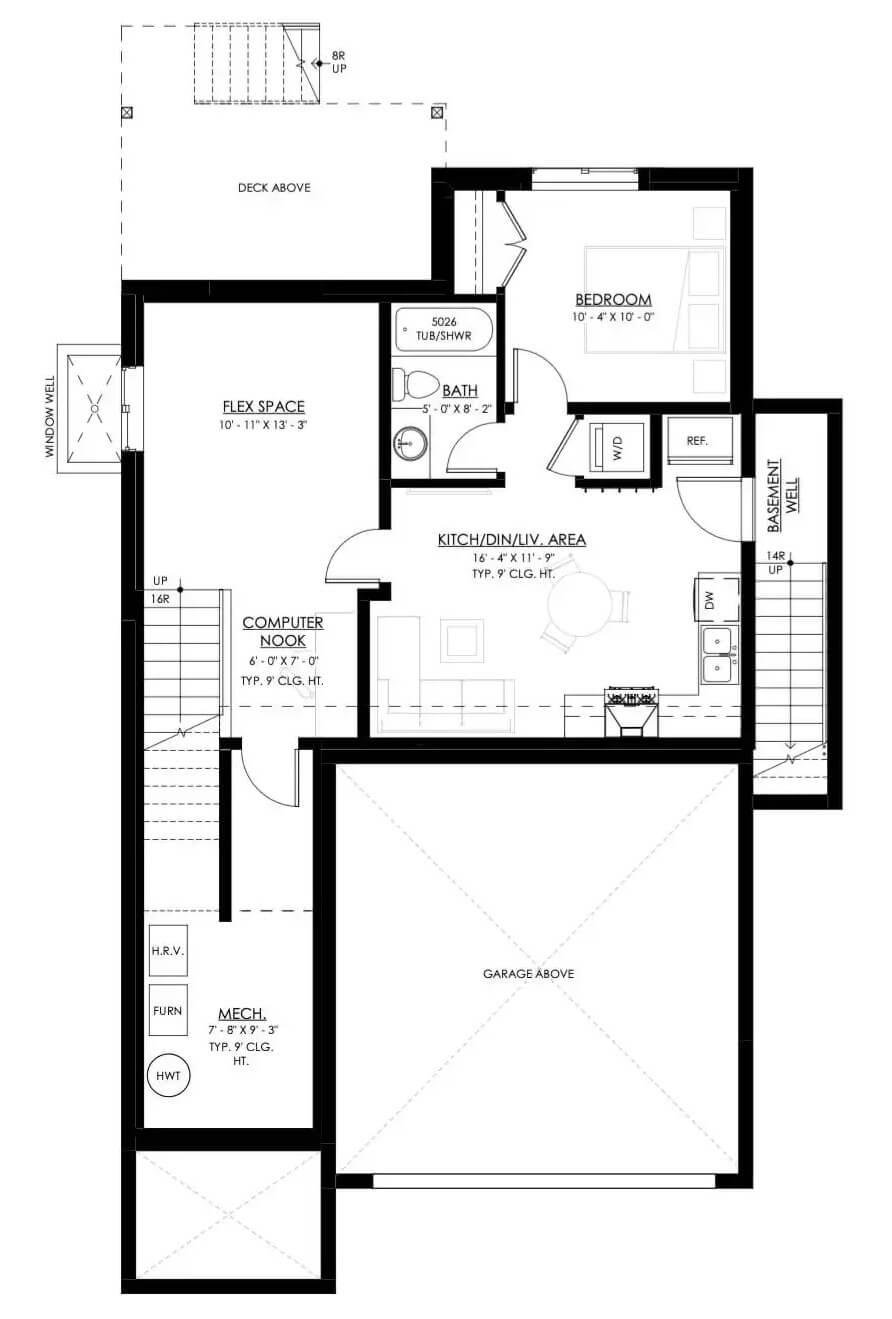
This floor plan cleverly maximizes functionality with a blend of open and private areas. I love how the kitchen, dining, and living area flow seamlessly, providing a spacious communal hub.
The flex space offers versatility, perfect for a home office or additional living area. A convenient bedroom and bath complete this efficiently designed layout, making it ideal for various lifestyles.
=> Click here to see this entire house plan






