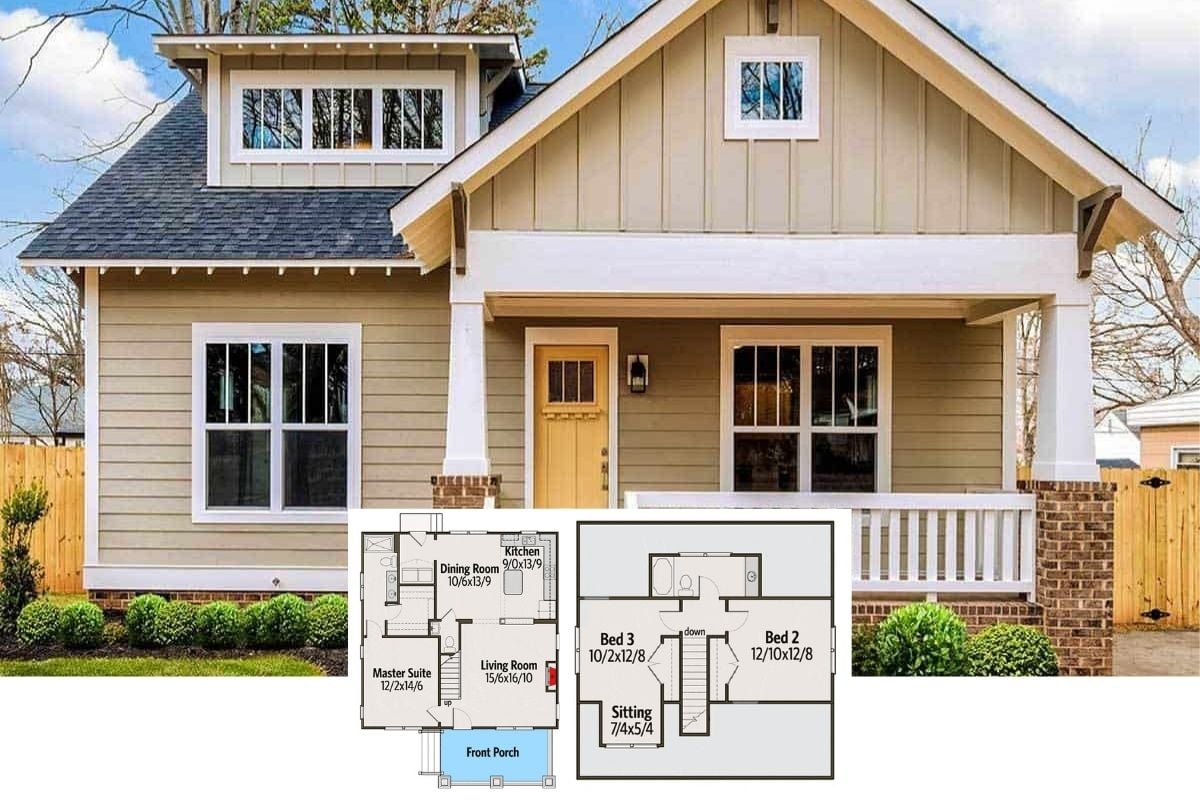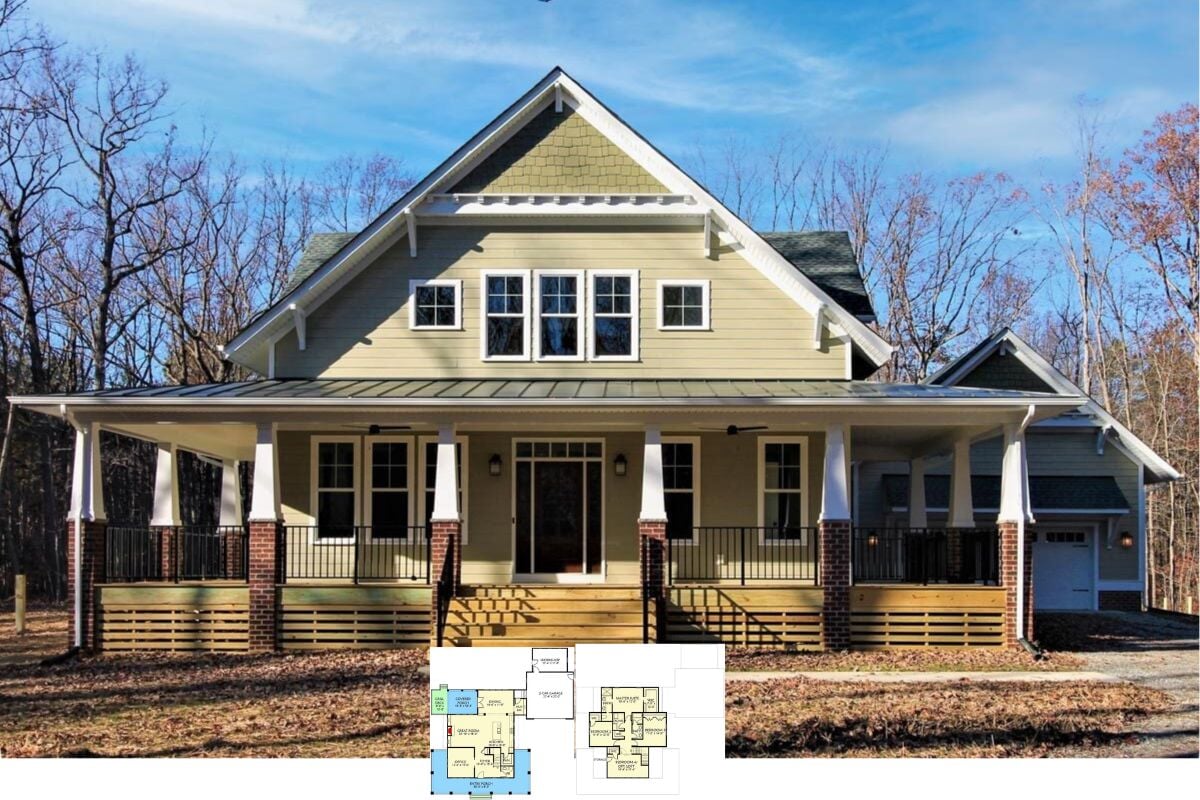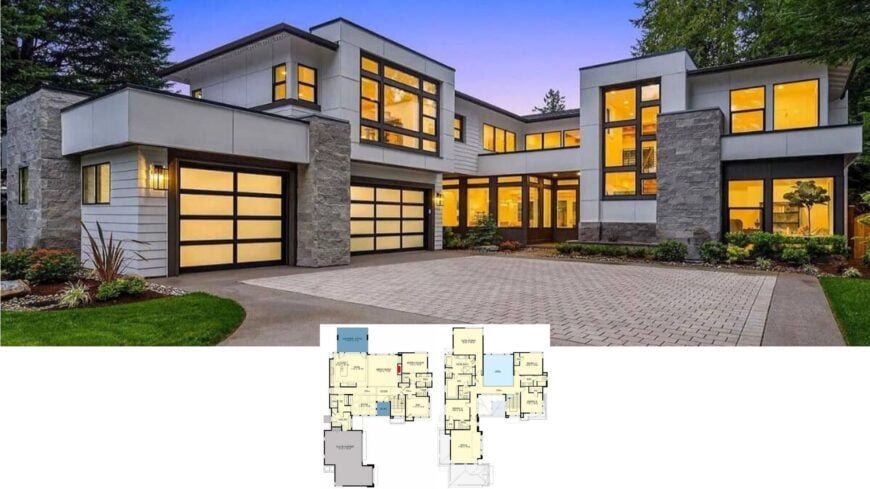
Would you like to save this?
When it comes to contemporary living, the allure of a five-bedroom home is undeniable. These residences offer not only space for family and guests but also the flexibility to tailor your environment to your lifestyle.
I’ll showcase a selection of contemporary homes that blend comfort, style, and innovative design. Let’s dive into what makes these homes so captivating and perfectly suited for today’s dynamic living needs.
#1. Contemporary 5-Bedroom Home with 3.5 Bathrooms and Expansive 3,338 Sq. Ft. Layout
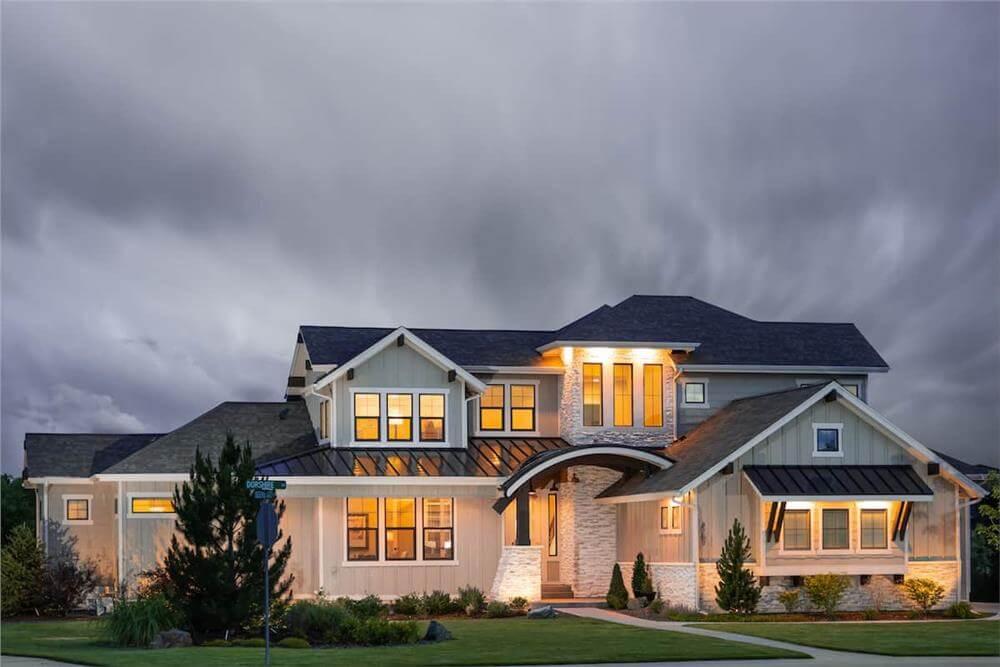
This striking home features a blend of craftsman and contemporary design elements, highlighted by its unique rooflines and large windows. The stone and wood facade creates a warm and inviting exterior, while the strategically placed lighting adds a welcoming glow.
I love how the overhanging eaves and detailed trim work contribute to the home’s character. The lush landscaping complements the architectural style, making it a standout in any neighborhood.
Main Level Floor Plan
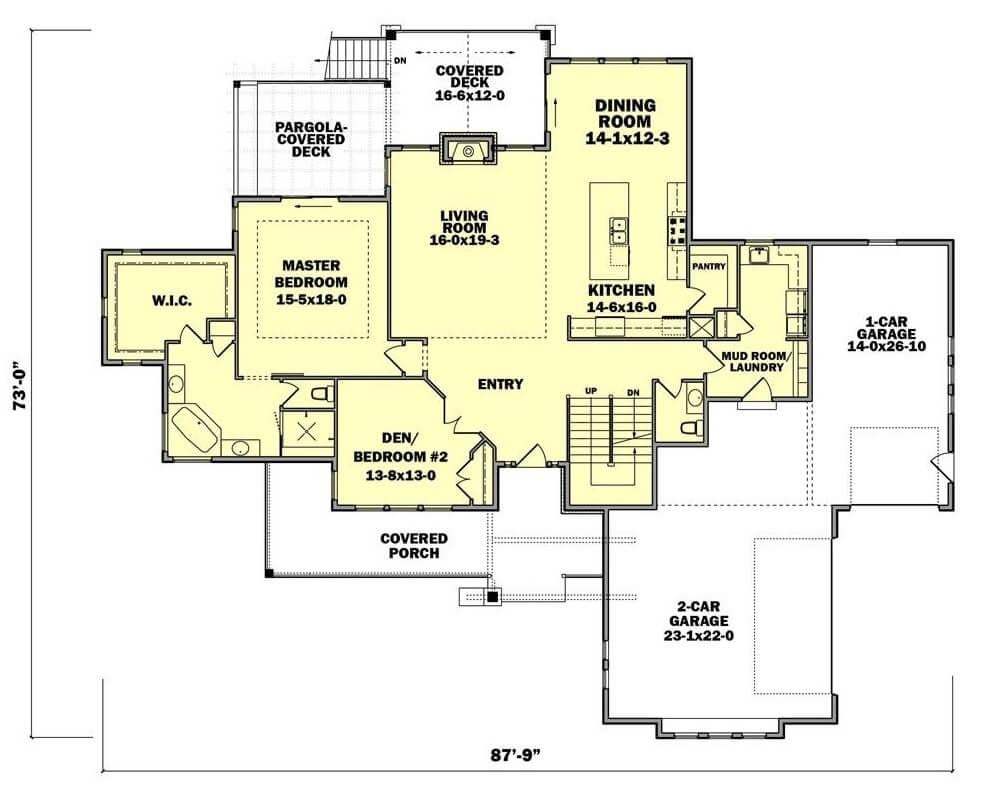
🔥 Create Your Own Magical Home and Room Makeover
Upload a photo and generate before & after designs instantly.
ZERO designs skills needed. 61,700 happy users!
👉 Try the AI design tool here
This floor plan showcases a well-organized layout with a focus on functionality and comfort. The living room, dining area, and kitchen are strategically placed to promote easy movement and interaction.
The master bedroom, featuring a walk-in closet, is thoughtfully positioned for privacy. Additionally, the plan includes both a one-car and a two-car garage, catering to multiple vehicle needs.
Upper-Level Floor Plan
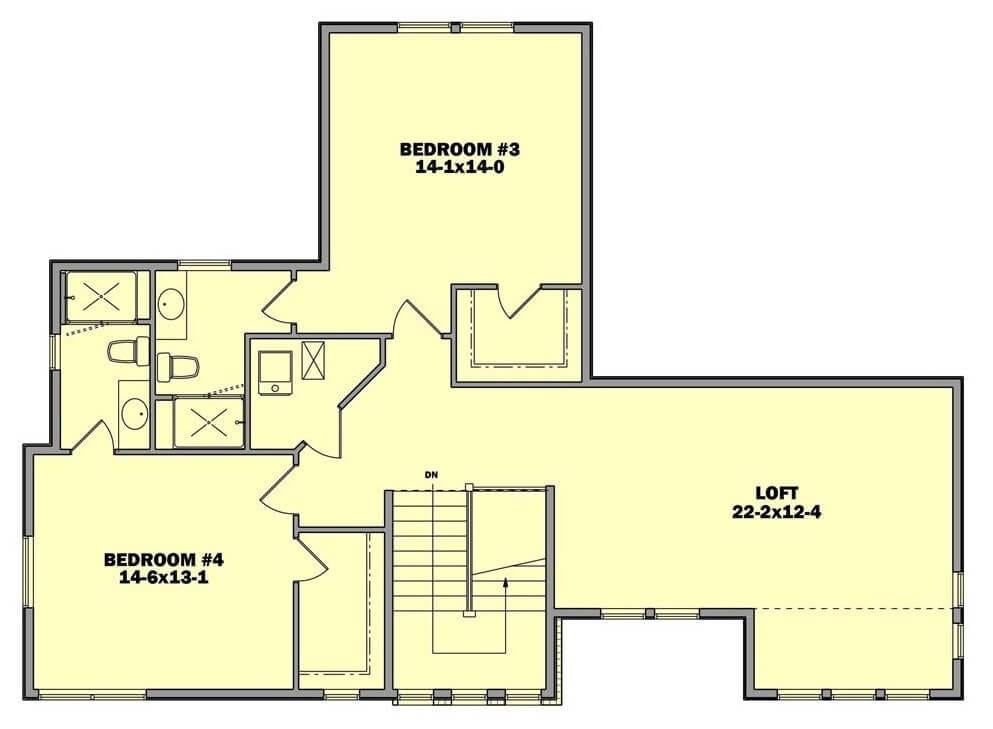
This floor plan reveals a well-organized upper level featuring a large loft area, perfect for a family gathering space or game room. Bedrooms #3 and #4 are thoughtfully placed for privacy, each with generous dimensions, providing ample room for personal retreats.
The design includes two conveniently located bathrooms, enhancing the functionality of the space. I appreciate how the layout manages to combine openness with individual privacy, making it versatile for various family needs.
Basement Floor Plan
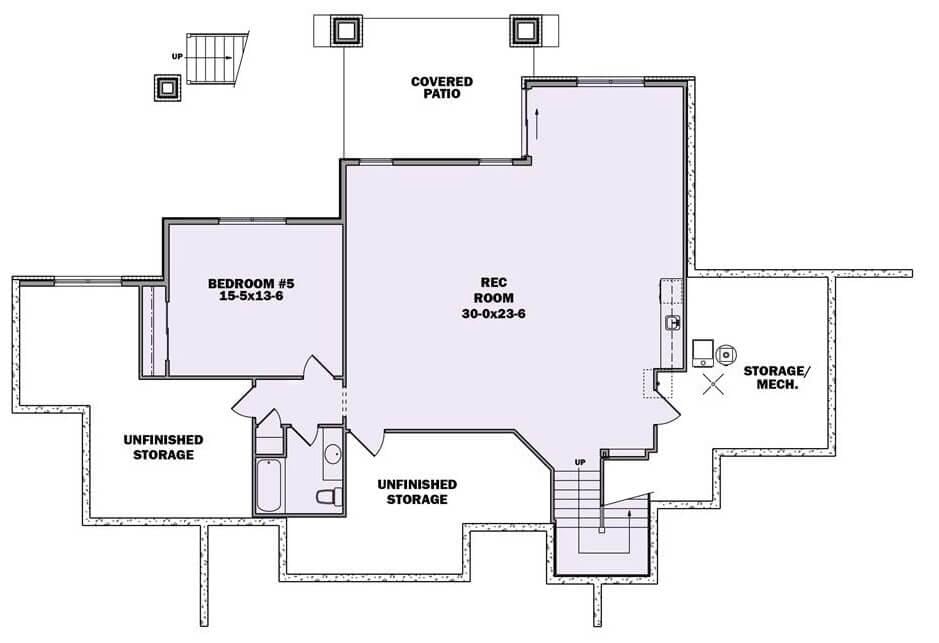
This floor plan showcases a well-designed basement featuring a large recreation room measuring 30-0x23-6, perfect for entertainment or leisure activities. Adjacent is Bedroom #5 sized at 15-5×13-6, providing a comfortable and private space for guests or family members.
There’s also ample unfinished storage space, ideal for organizing seasonal items or other belongings. The covered patio offers an inviting outdoor extension, enhancing the overall functionality and enjoyment of the basement area.
=> Click here to see this entire house plan
#2. Contemporary 5-Bedroom Home with 4.5 Bathrooms and 4,125 Sq. Ft.
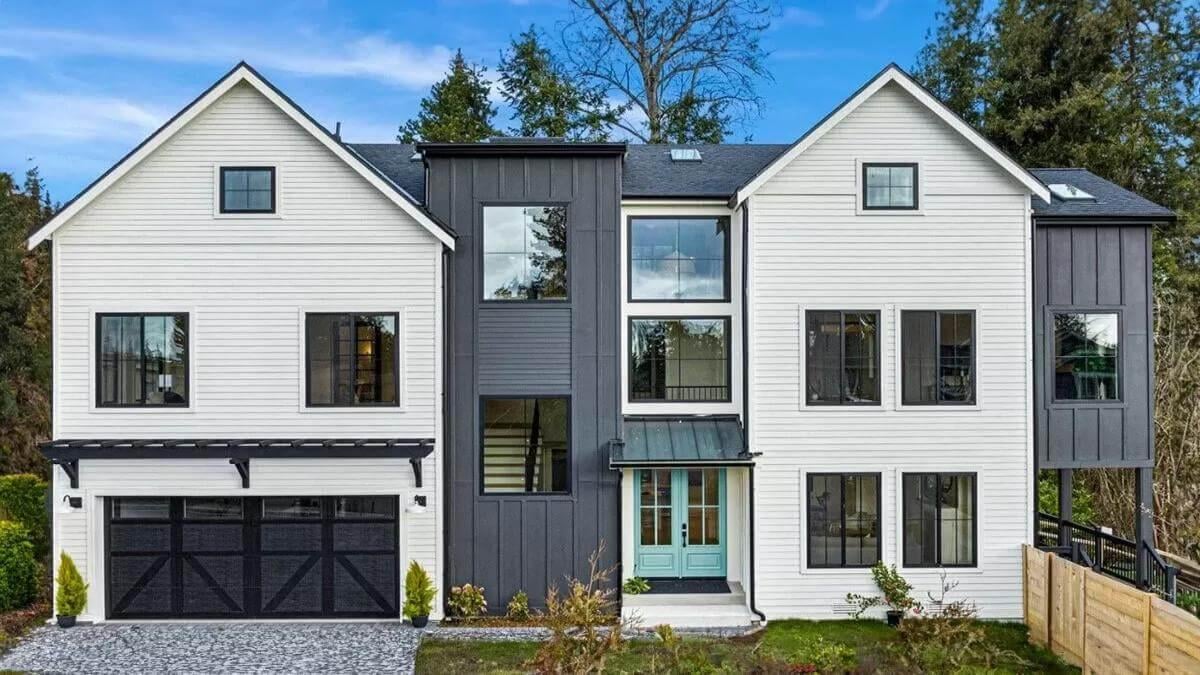
The exterior of this modern farmhouse features a striking combination of white siding and dark gray accents that create a bold visual impact. Large windows allow for plenty of natural light, while the central vertical panel adds depth and interest to the facade.
I love how the double front doors, painted in a soft teal, provide a welcoming touch against the neutral backdrop. The overall design blends traditional farmhouse elements with contemporary style for a fresh and inviting look.
Main Level Floor Plan
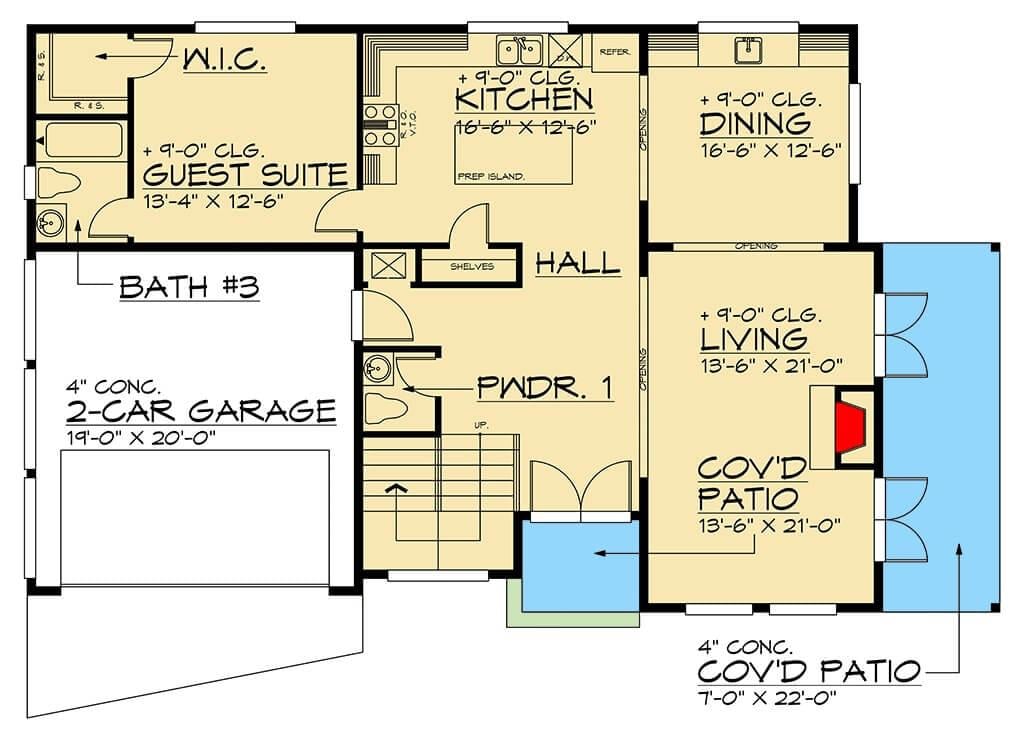
Would you like to save this?
This floor plan features an efficient layout with a focus on connectivity and functionality. The kitchen, dining, and living areas are seamlessly linked, providing a cohesive space for both cooking and entertaining.
The guest suite offers privacy with its own bathroom and walk-in closet, while a covered patio extends the living area outdoors. The inclusion of a two-car garage adds practicality to this thoughtfully designed home.
Upper-Level Floor Plan
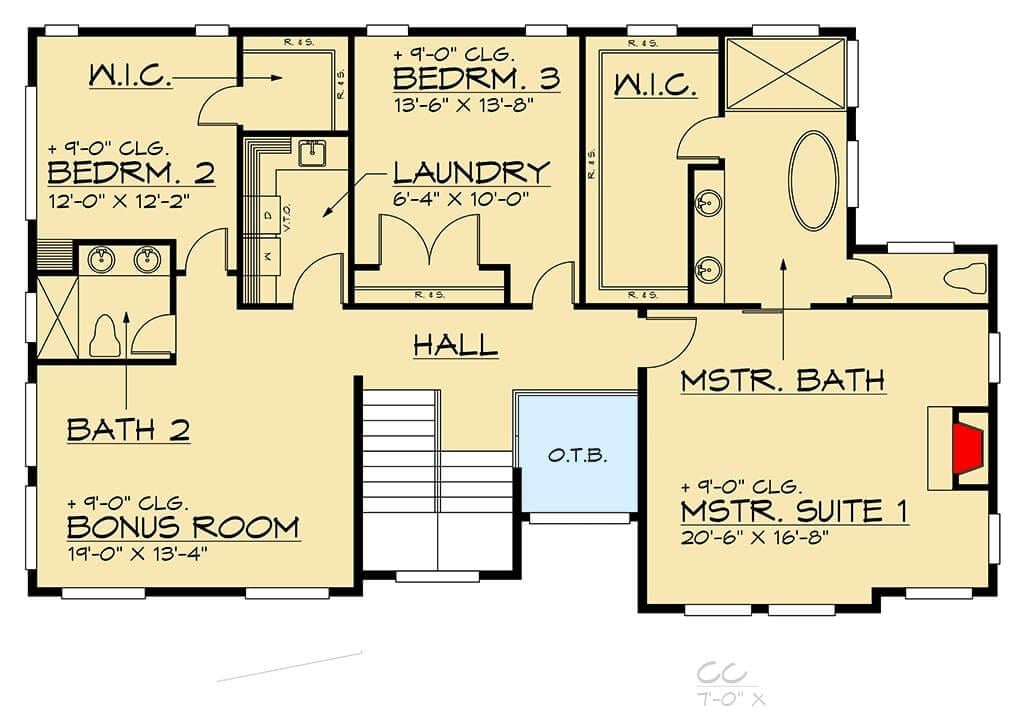
This floor plan showcases a thoughtfully designed upper level, complete with three bedrooms and a versatile bonus room. I love how the master suite stands out with its generous size and attached master bath, providing a private retreat.
The two additional bedrooms share convenient access to a second bathroom, while a separate laundry room adds functionality. Notice the bonus room, perfect for a playroom, office, or additional living space, offering flexibility to suit your lifestyle.
Third Floor Layout

This floor plan highlights a generous open loft area, measuring 21′-3″ by 20′-4″, perfect for versatile living or a cozy retreat. The Master Suite 2 offers ample space at 20′-6″ by 16′-8″, complemented by a walk-in closet for all your storage needs.
Bath 3 is conveniently located, featuring dual sinks that add a touch of luxury. The design ensures seamless flow between rooms, making it ideal for both relaxation and functionality.
=> Click here to see this entire house plan
#3. Contemporary Style 5-Bedroom Home with 3.5 Bathrooms and 3,771 Sq. Ft.
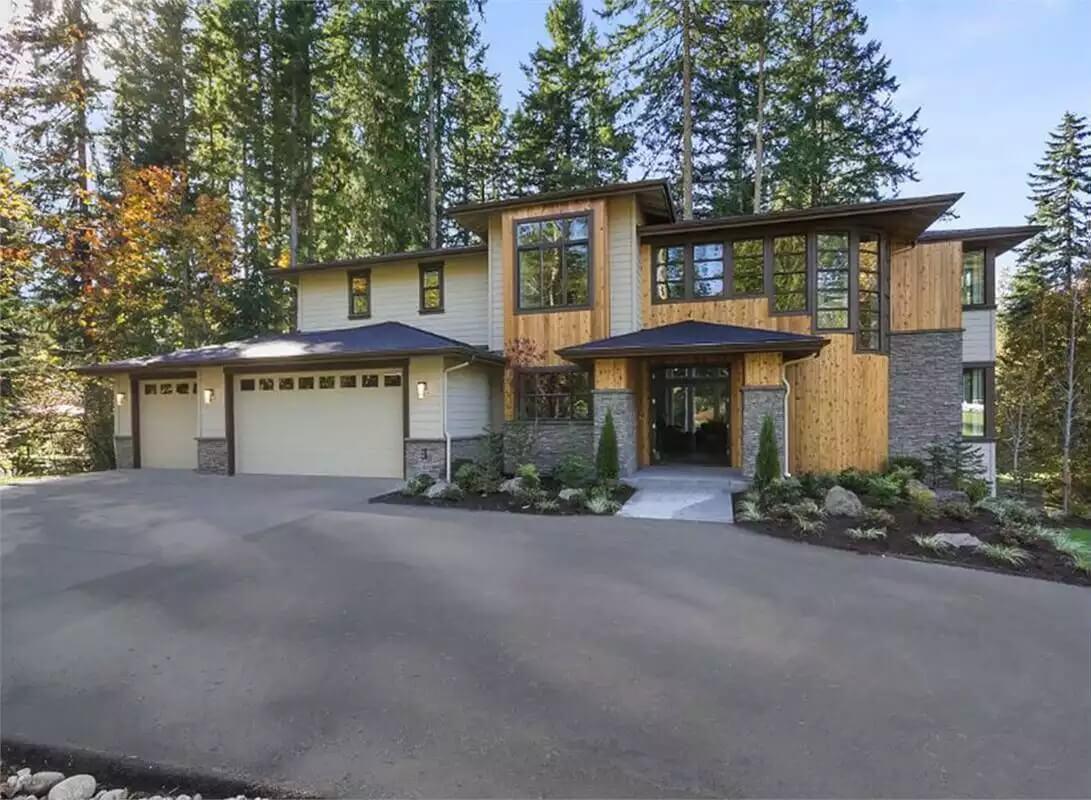
This home stands out with its blend of natural wood siding and stone accents, creating a harmonious look that complements the surrounding forest.
The large windows allow for ample natural light and offer picturesque views of the towering trees. I love how the three-car garage is smoothly integrated into the design, adding both functionality and curb appeal. The sleek, angular rooflines add a contemporary flair to this serene woodland escape.
Main Level Floor Plan
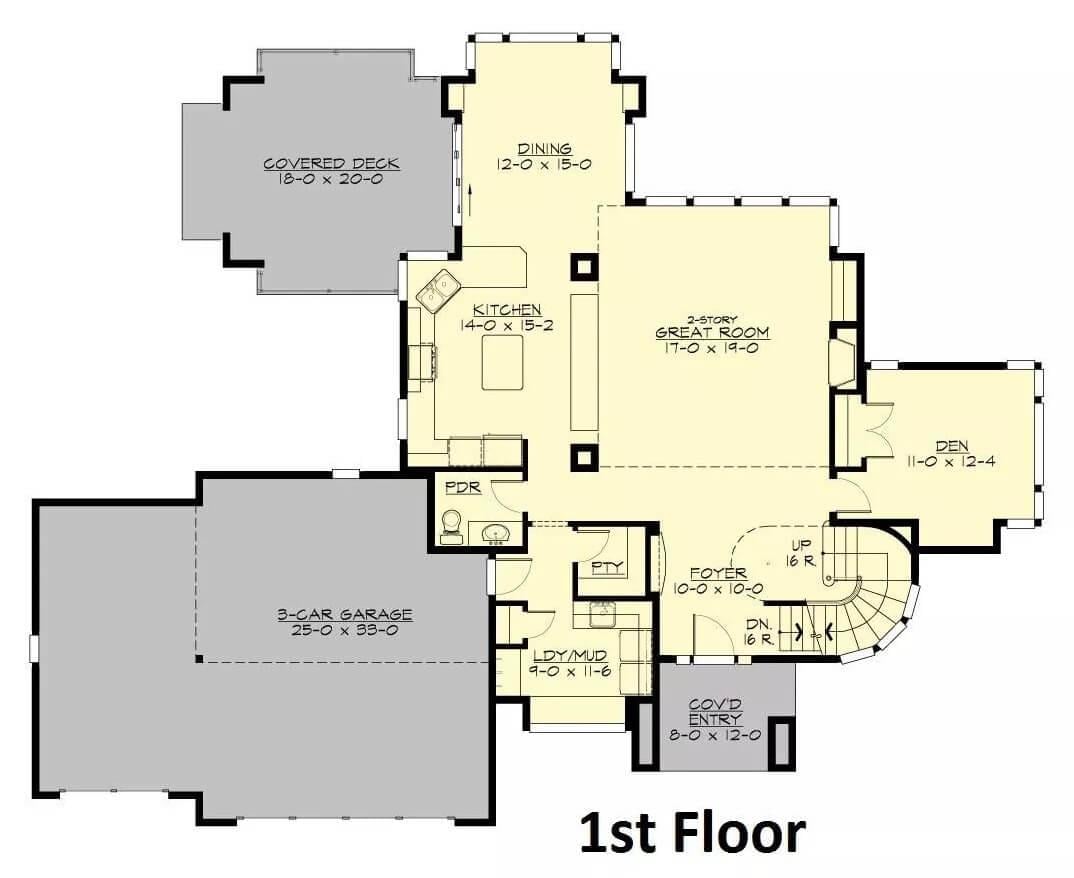
The first floor layout features a prominent two-story great room that seamlessly connects to the kitchen and dining area. I notice how the open design promotes fluid movement between spaces, ideal for entertaining.
There’s also a cozy den tucked away for more private moments. The inclusion of a covered deck and a three-car garage emphasizes both outdoor enjoyment and practicality.
Upper-Level Floor Plan
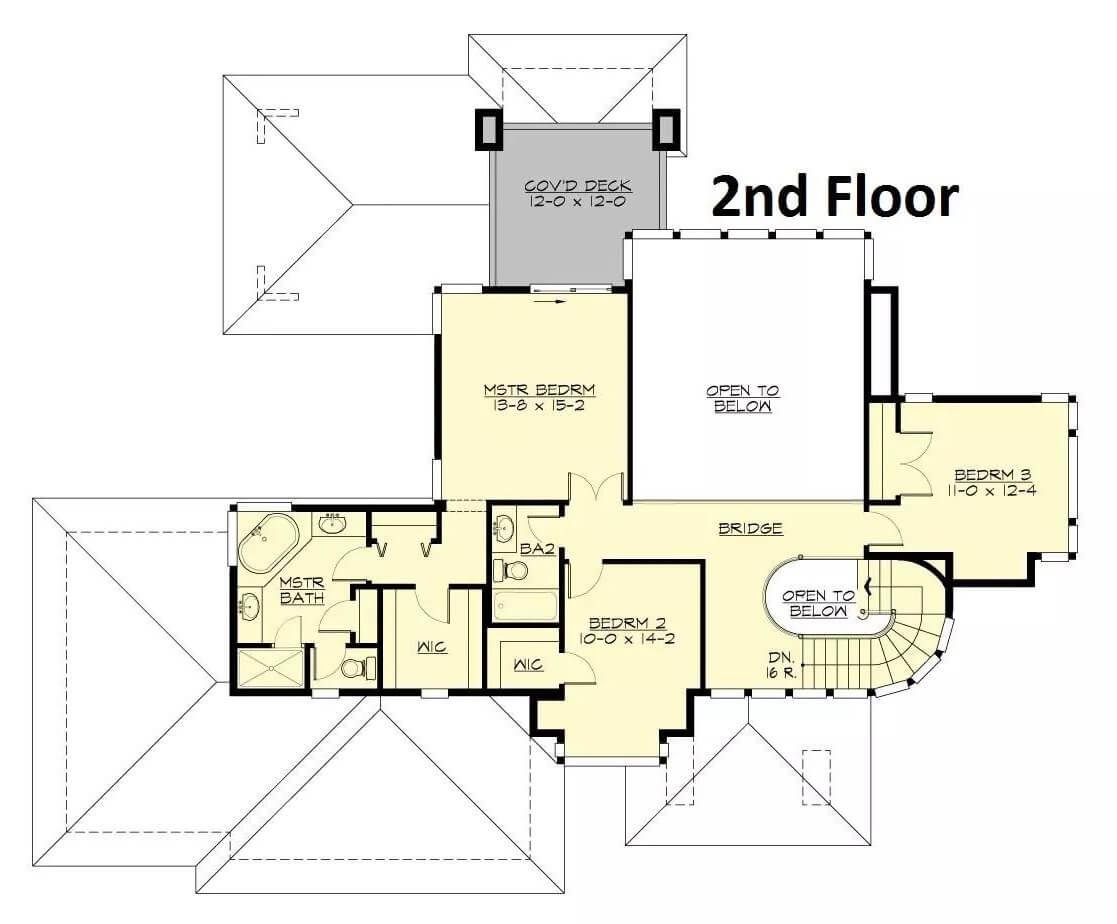
This second-floor layout features a master bedroom with an ensuite bathroom and a walk-in closet, offering a private retreat. There’s a covered deck adjacent to the master suite, perfect for a quiet morning coffee.
The floor also includes two additional bedrooms, each with access to a shared bathroom, and a unique bridge overlooking the open living space below. I think the open-to-below concept adds a sense of grandeur and connectivity between floors.
Lower-Level Floor Plan

This floor plan showcases a well-designed lower level featuring a spacious recreation room, perfect for gatherings or leisurely activities. The addition of a wine storage area near the staircase adds a touch of sophistication and utility.
Two bedrooms on this level provide ample space for guests or family members, with a conveniently located bathroom nearby. The covered patio extends the living area outdoors, ideal for entertaining or relaxing.
=> Click here to see this entire house plan
#4. 5-Bedroom Contemporary Home with 5.5+ Bathrooms and 6,136 Sq. Ft.
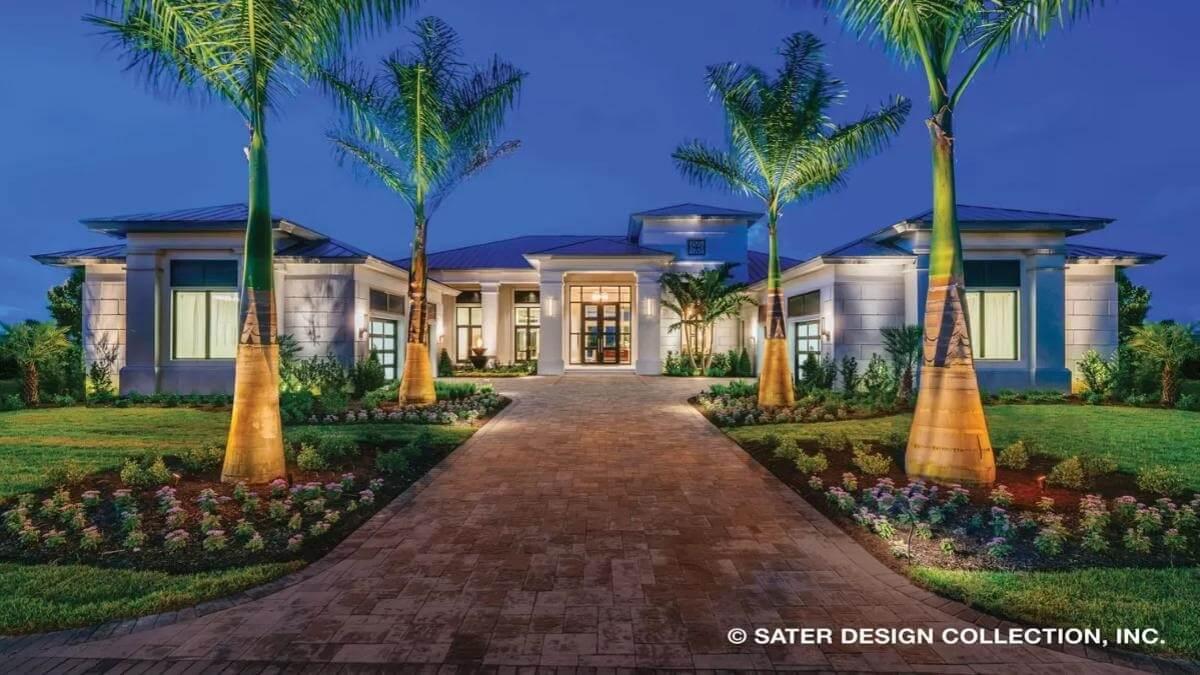
The striking facade of this contemporary home is beautifully framed by tall palm trees and meticulously manicured gardens.
I love how the expansive windows and sleek lines complement the warm tones of the brick pathway leading to the grand entrance. The symmetry and balance in the architecture create a sense of elegance and sophistication. This home truly offers a seamless blend of modern design and natural beauty.
Main Level Floor Plan

🔥 Create Your Own Magical Home and Room Makeover
Upload a photo and generate before & after designs instantly.
ZERO designs skills needed. 61,700 happy users!
👉 Try the AI design tool here
This floor plan features a unique central solana courtyard that serves as the heart of the home, offering a seamless blend of indoor and outdoor living. The master suite is tucked away for privacy, complete with a luxurious bath and dual closets.
Multiple guest rooms are strategically placed, each with its own bath, ensuring comfort for visitors or family members. The great room’s open design connects effortlessly to the kitchen and dining areas, creating an inviting space for gatherings.
Upper-Level Floor Plan
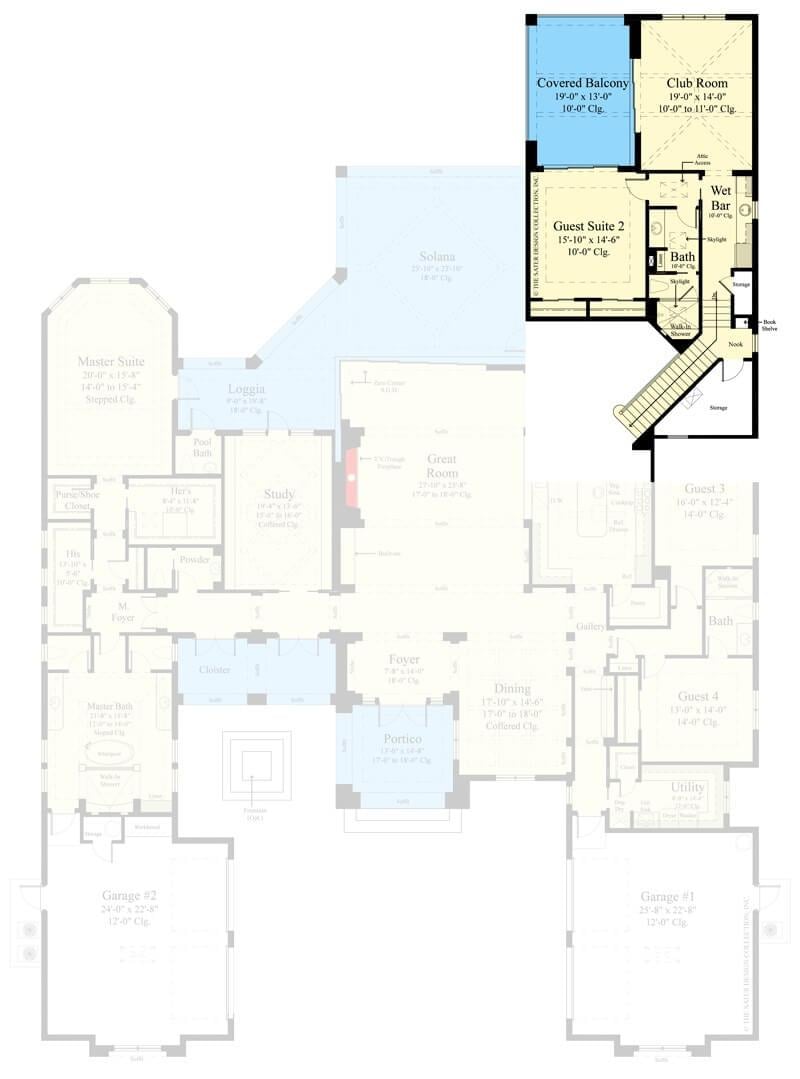
The floor plan showcases a well-thought-out design with a prominent master suite featuring a private bath and walk-in closet, providing a luxurious retreat. Central to the home is the expansive great room, seamlessly connected to the dining area, offering a perfect space for gatherings.
Upstairs, a club room and covered balcony enhance entertainment options, while the guest suite ensures privacy for visitors. The inclusion of two garages adds practicality for multi-vehicle families.
=> Click here to see this entire house plan
#5. Contemporary Style 5-Bedroom Home with 3.5 Bathrooms and 3,714 Sq. Ft.
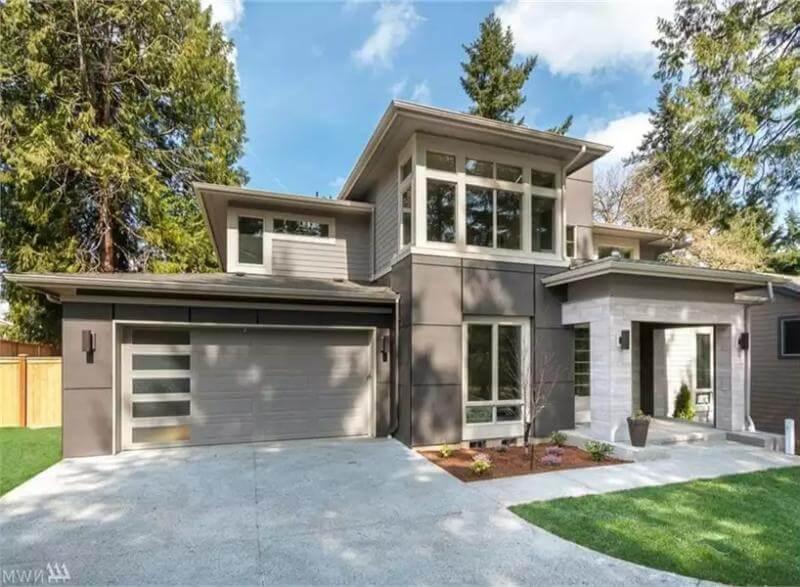
This contemporary home features bold geometric shapes and a striking combination of materials, including sleek gray panels and light stone accents. The expansive windows flood the interior with natural light, creating a seamless connection with the surrounding landscape.
I love how the flat rooflines and minimalistic design elements give the house a sophisticated and timeless appeal. The structured landscaping complements the modern aesthetic, enhancing the overall curb appeal.
Main Level Floor Plan
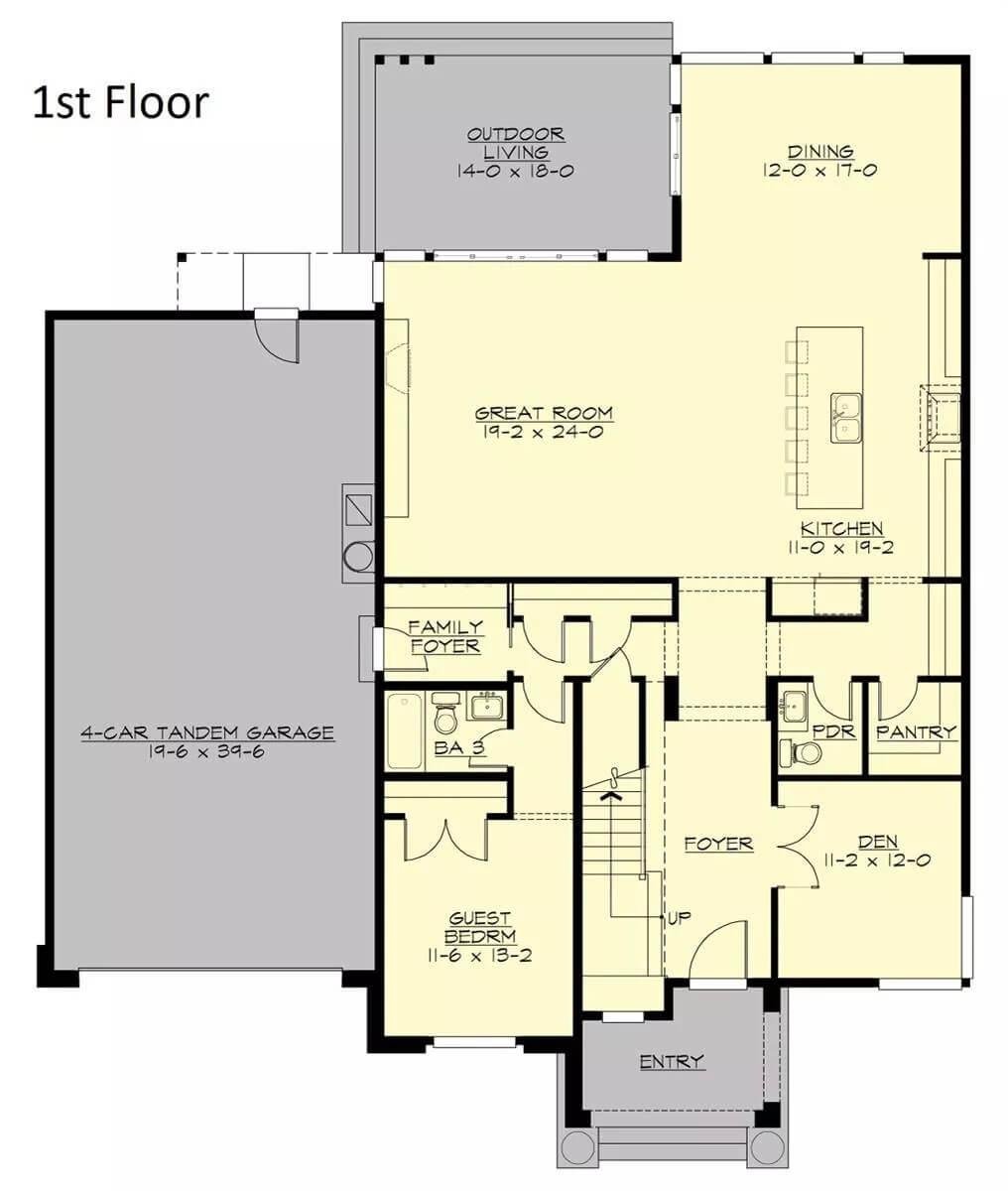
I really like how this floor plan emphasizes open living with a generous great room measuring 19-2 by 24-0, seamlessly connecting to the kitchen and dining areas.
The four-car tandem garage is an impressive feature, providing ample space for vehicles and storage. A cozy guest bedroom and a versatile den offer flexibility for visitors or a home office. The outdoor living area, measuring 14-0 by 18-0, is perfect for entertaining or relaxing in the fresh air.
Upper-Level Floor Plan
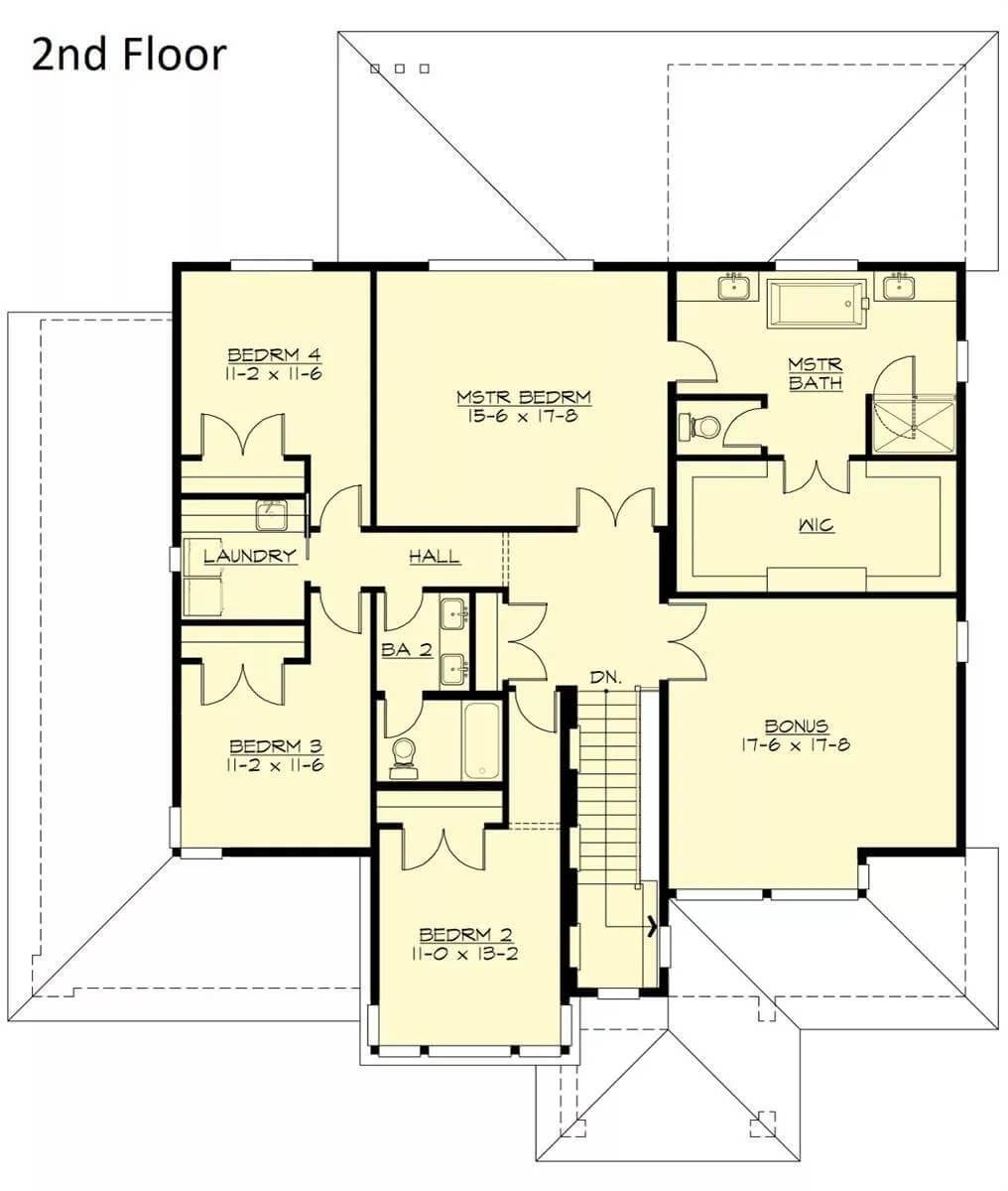
The second floor layout features a generously sized master bedroom complete with a walk-in closet and an elegant master bath. I appreciate the thoughtful placement of the laundry room near the bedrooms, making chores a breeze.
Bedrooms 2, 3, and 4 are well-proportioned, each with easy access to the second bathroom. A versatile bonus room adds flexibility, perfect for a home office or entertainment space.
=> Click here to see this entire house plan
#6. 5-Bedroom Contemporary Home with 4.5 Bathrooms and 4,247 Sq. Ft. of Luxurious Space
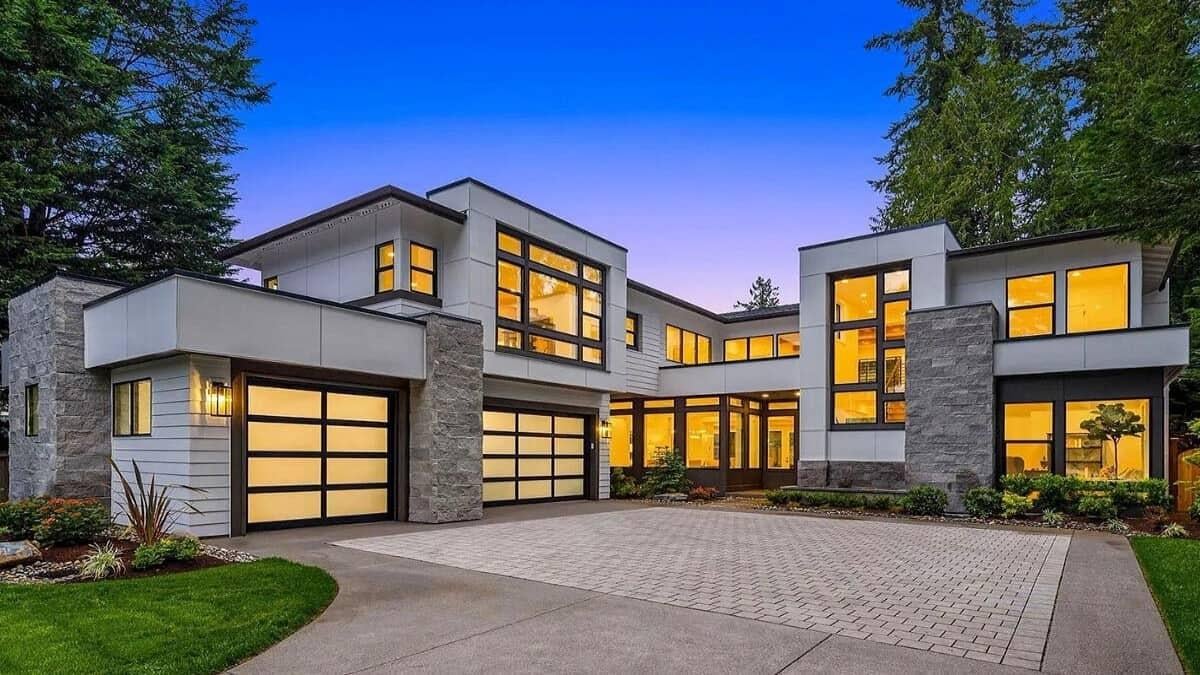
Would you like to save this?
This contemporary home showcases a stunning facade with a blend of sleek lines and textured stone accents. The expansive windows, which are a standout feature, flood the interiors with natural light, creating a warm glow against the evening sky.
I love how the design harmonizes modern aesthetics with the surrounding natural landscape. The spacious driveway and landscaped garden add an inviting touch to this architectural masterpiece.
Main Level Floor Plan
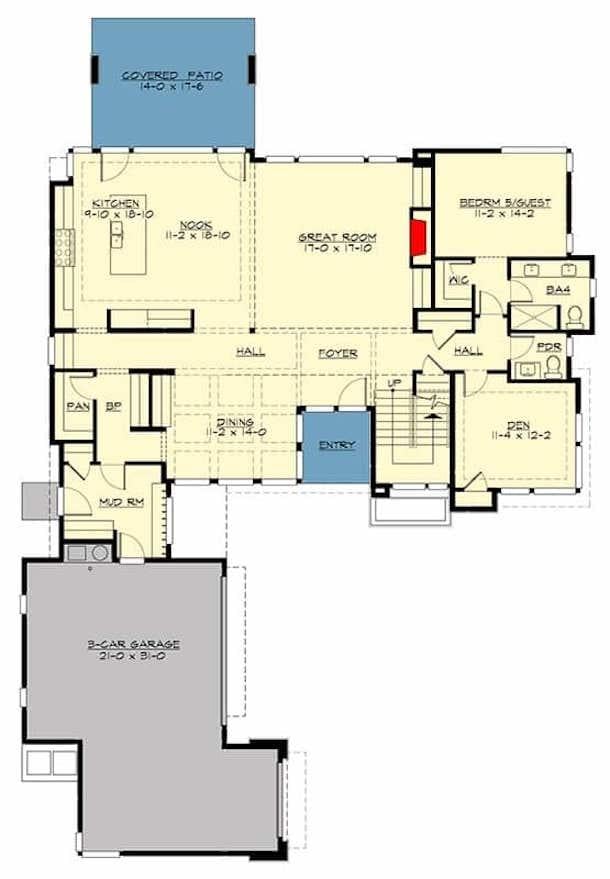
This floor plan reveals a well-organized layout with a central great room that connects seamlessly to the kitchen and dining areas. I like how the design includes a private den, perfect for a home office or study, adjacent to the foyer.
The covered patio offers additional outdoor living space, enhancing the home’s appeal for entertaining. A two-car garage and a convenient mudroom make this design both practical and stylish.
Upper-Level Floor Plan

This floor plan offers a spacious layout with four bedrooms and three bathrooms, emphasizing functionality and comfort. The master suite is strategically positioned for privacy, complete with a walk-in closet and a well-appointed bath.
A standout feature is the media room, perfect for entertainment or relaxation, located adjacent to the open living area. The central hall connects all rooms efficiently, ensuring a seamless flow throughout the home.
=> Click here to see this entire house plan
#7. 5-Bedroom Contemporary Home with Bonus Room and Finished Basement – 3,025 Sq. Ft.
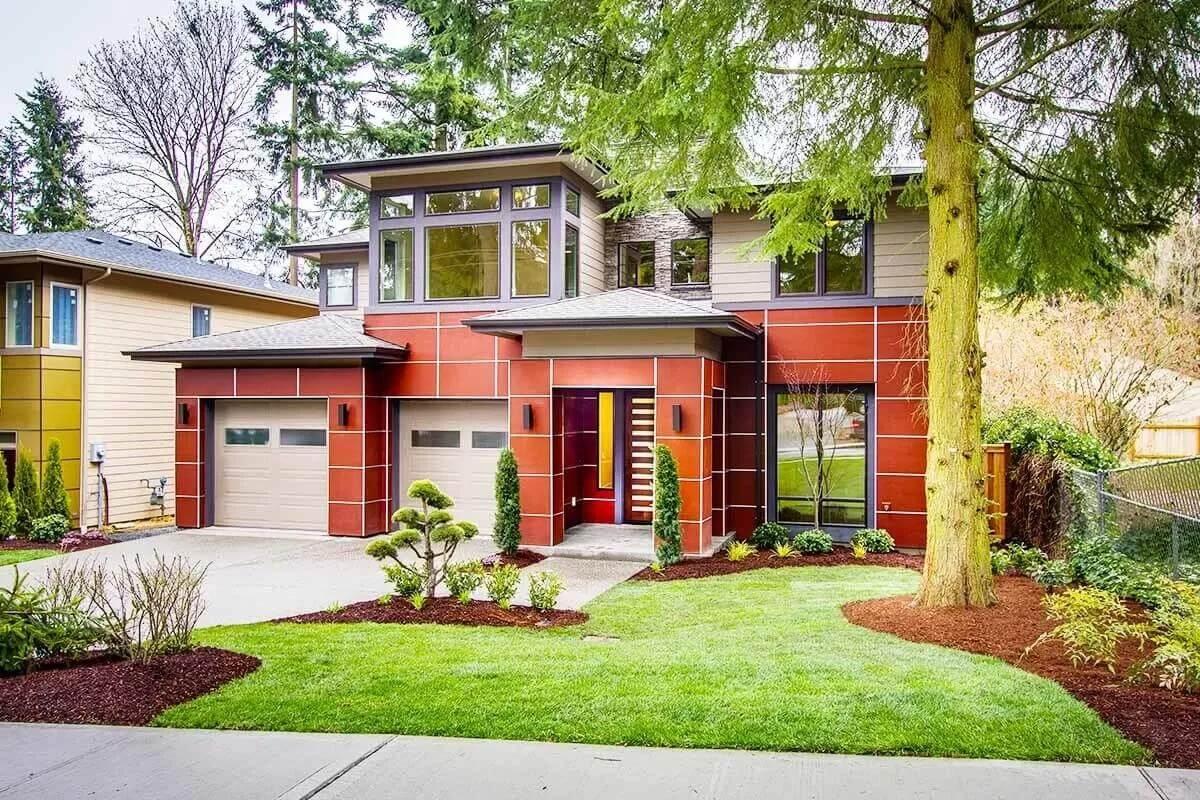
This striking home features a bold red and gray exterior that immediately catches the eye. The geometric design and large windows add a contemporary flair, while the surrounding greenery provides a natural contrast.
I love how the flat roof and clean lines give it a modern edge, making it stand out in the neighborhood. The thoughtful landscaping complements the architecture, balancing the vivid facade with lush, tranquil surroundings.
Main Level Floor Plan
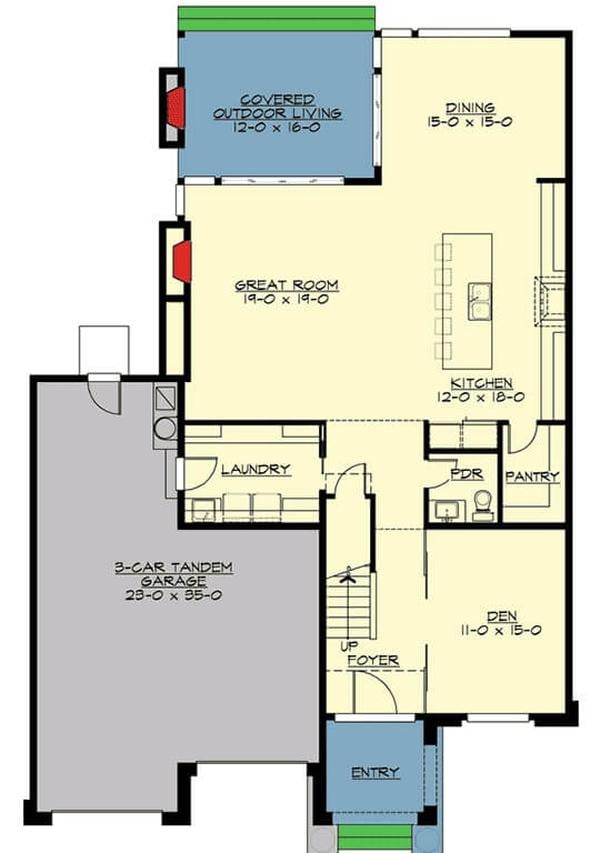
This floor plan highlights a generous open layout centered around a vast great room, perfect for family gatherings. Adjacent to the living space is a well-appointed kitchen with a substantial island, ideal for culinary endeavors.
The plan also features a convenient 3-car tandem garage, offering ample storage and parking space. A covered outdoor living area provides an inviting spot for relaxation and enjoying the outdoors.
Upper-Level Floor Plan

This floor plan reveals a well-organized upper level featuring a spacious master bedroom with its own bath and walk-in closet. The gallery connects to three additional bedrooms, each with its own walk-in closet, offering ample storage.
A notable feature is the bonus room adjacent to the master bedroom, perfect for a home office or recreational space. The layout is efficiently designed to maximize both privacy and shared living areas.
Lower-Level Floor Plan
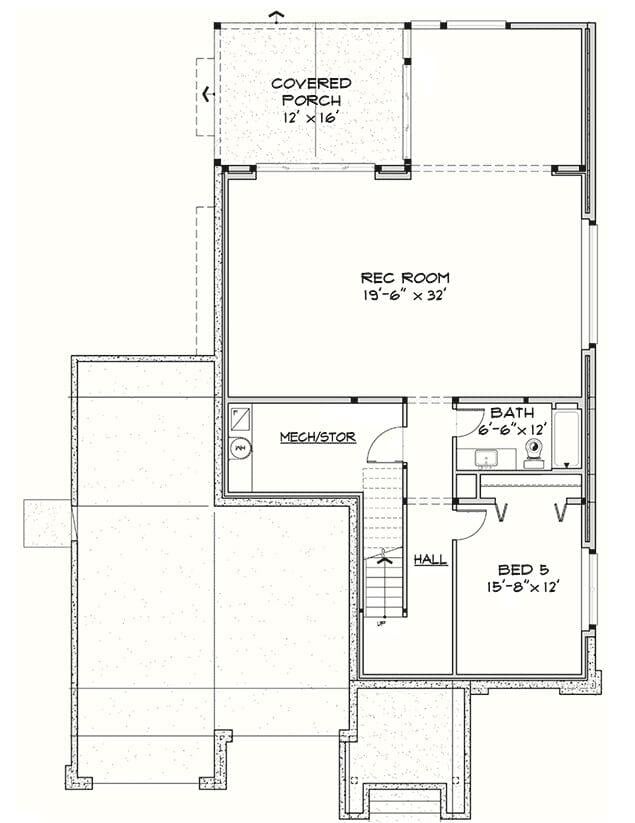
This floor plan highlights a generous rec room measuring 19′-6″ x 32′, perfect for entertainment or relaxation. Adjacent to it, a cozy 12′ x 16′ covered porch offers a great spot for outdoor enjoyment.
The layout also includes a bedroom and bath, providing convenient guest accommodation or a private retreat. The mech/storage area adds practicality, ensuring everything has its place.
=> Click here to see this entire house plan
#8. 5-Bedroom, 3,089 Sq. Ft. Coastal Contemporary Home with Luxurious Bathrooms
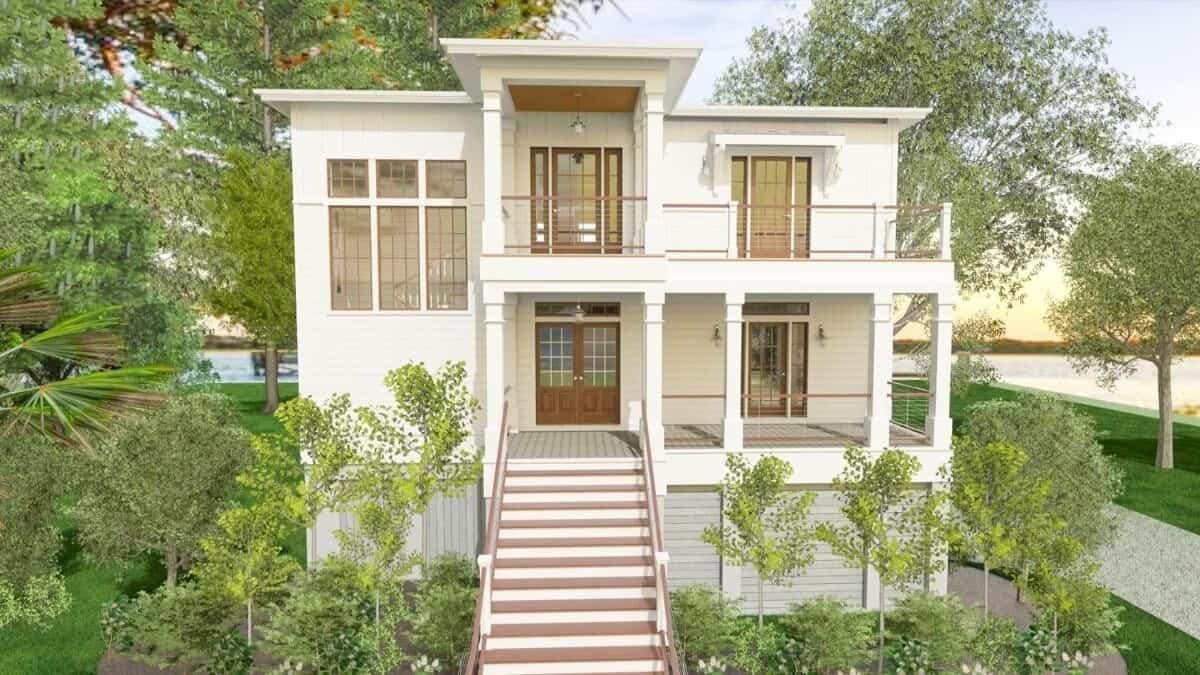
This two-story home features a beautifully symmetrical design, highlighted by a grand, elevated entryway that draws the eye. The large windows on both levels invite an abundance of natural light, enhancing the airy feel of the space.
I love how the wrap-around balcony adds a layer of sophistication, providing an ideal spot for enjoying the surrounding greenery. The clean lines and classic columns give the facade a timeless appeal, making it a standout piece of architecture.
Main Level Floor Plan
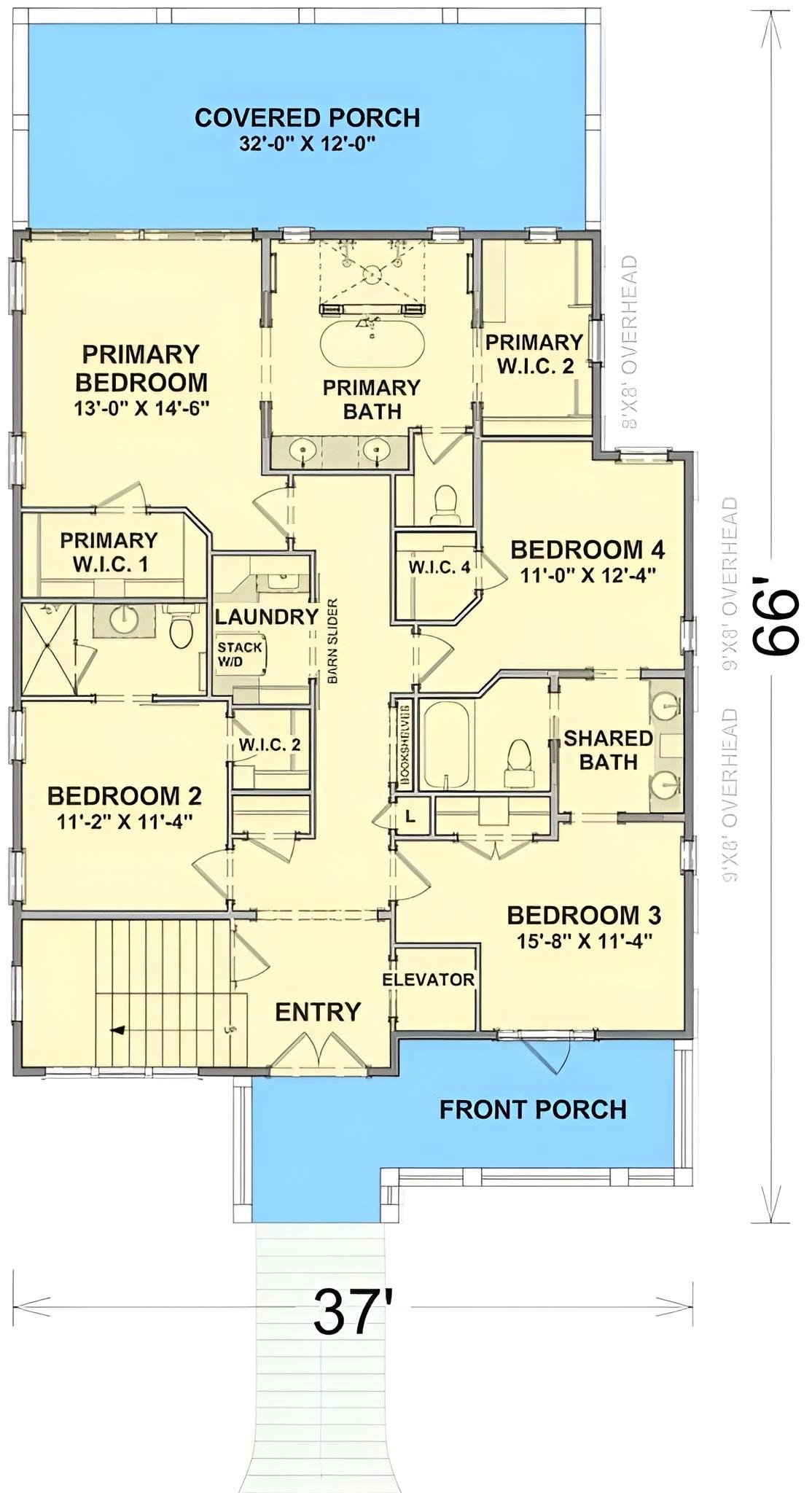
I notice how this floor plan efficiently arranges four bedrooms with ample walk-in closets, perfect for a growing family. The primary suite enjoys a private bath and dual closets, while the other bedrooms share a well-placed bathroom.
An elevator near the entry provides easy access, making this design both practical and accessible. The covered and front porches offer inviting outdoor spaces for relaxation and entertaining.
Upper-Level Floor Plan
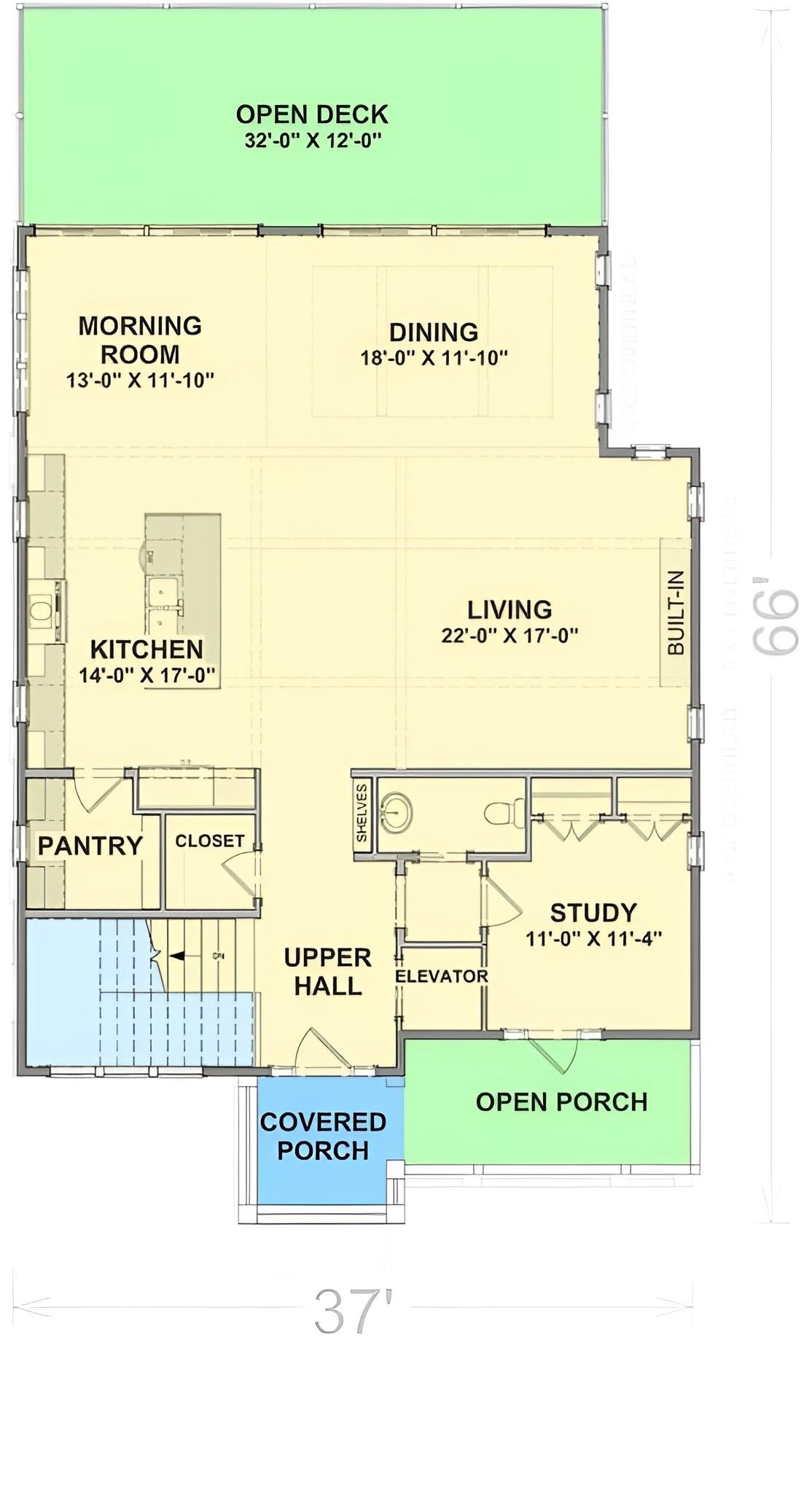
This floor plan highlights a thoughtfully designed layout, featuring a generous living area of 22 feet by 17 feet that flows seamlessly into the dining room.
Adjacent to the kitchen, the morning room offers a cozy nook for breakfast, while the open deck extends the living space outdoors. The inclusion of a study and an elevator adds functionality and convenience to the home. With both covered and open porch areas, this design emphasizes a connection to the outdoors.
Lower-Level Floor Plan

This floor plan showcases a generous garage space measuring 35′-4” by 36′-0”, perfect for multiple vehicles or storage needs. Adjacent to the garage, the covered walkout offers a sheltered outdoor area spanning 30′-0” by 11′-0”, ideal for relaxation or entertaining.
The lower entry provides easy access with an elevator and features practical elements like a bench and hooks for convenience. This layout emphasizes functionality while maintaining a seamless flow between indoor and outdoor spaces.
=> Click here to see this entire house plan
#9. Contemporary 5-Bedroom Home with 4.5 Bathrooms and 4,003 Sq. Ft. of Modern Luxury
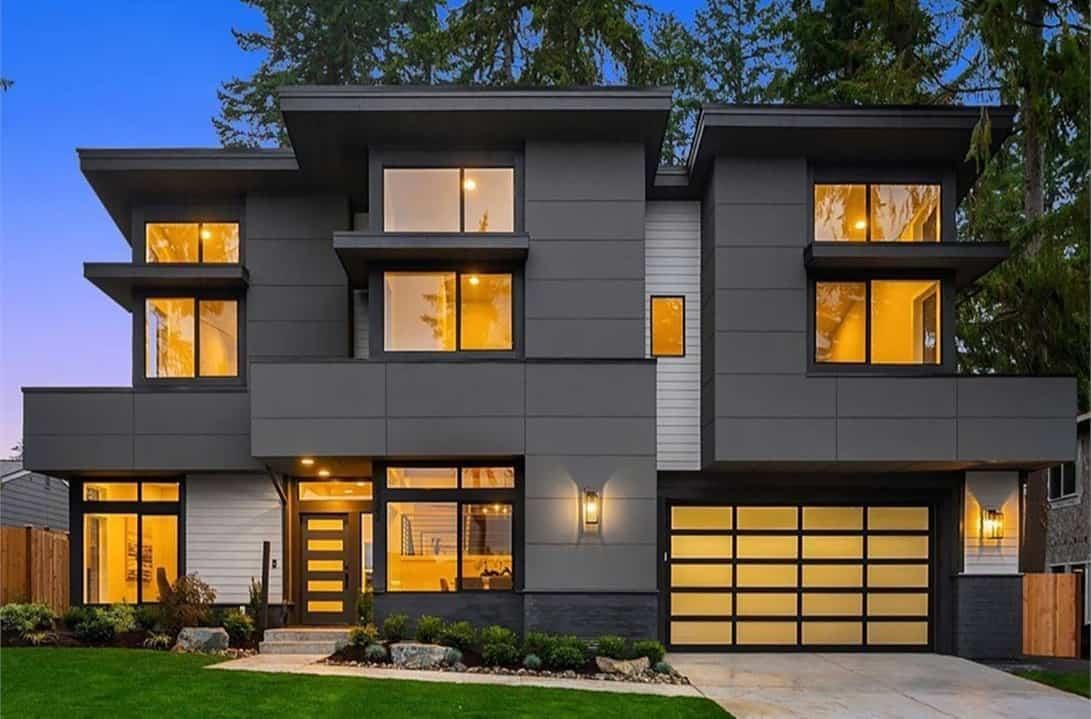
This striking modern home showcases a bold facade with clean, geometric lines and a monochromatic color palette. The expansive windows and layered horizontal elements create a sense of depth and balance against the lush greenery.
Warm lighting from inside adds a welcoming glow, highlighting the minimalist architectural design. I love how the integrated garage door blends seamlessly with the rest of the exterior, maintaining the home’s sleek aesthetic.
Main Level Floor Plan
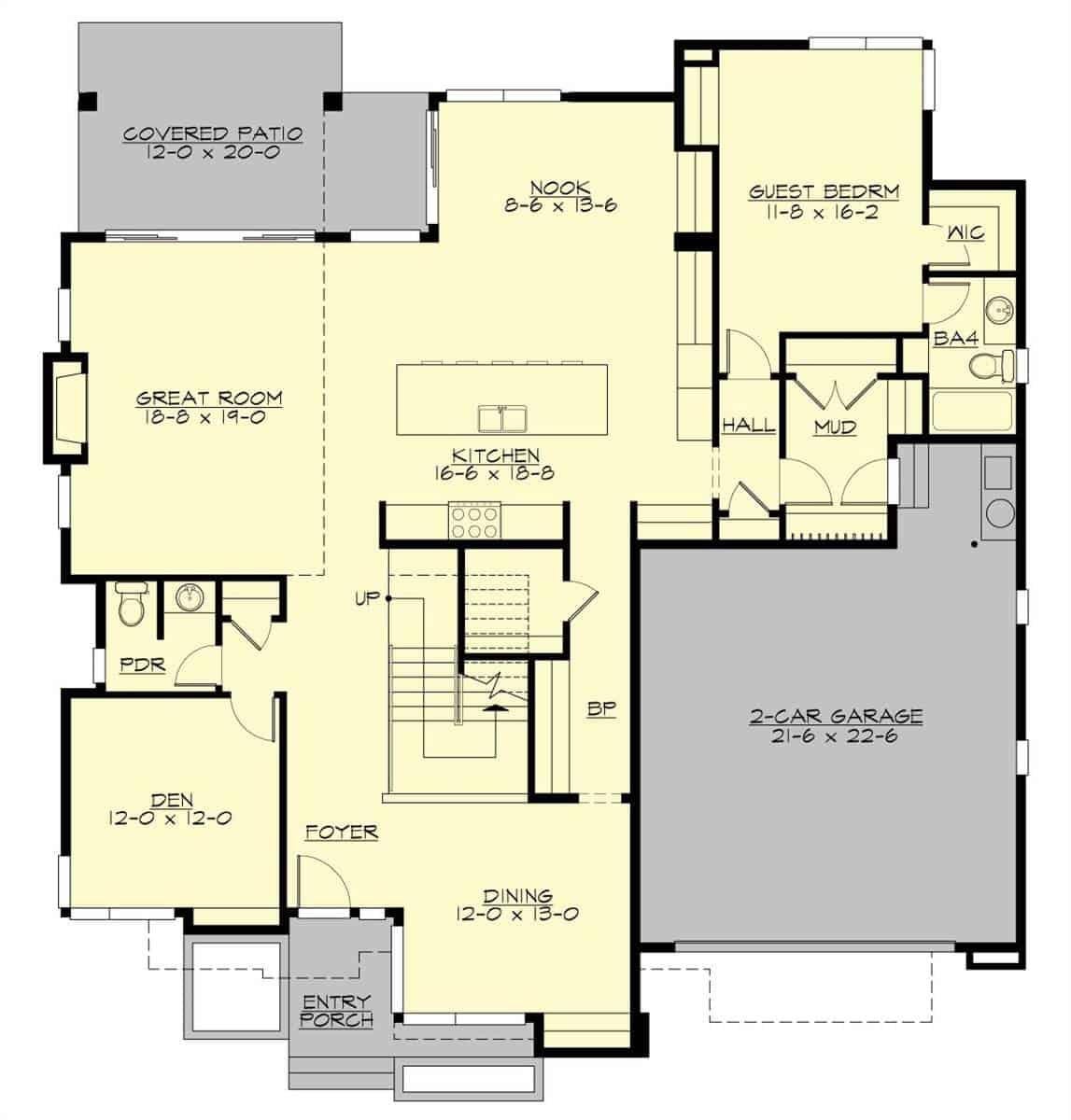
This floor plan showcases a thoughtful layout with the great room seamlessly connecting to the kitchen and nook, creating an open-concept space perfect for gatherings.
I love how the covered patio extends the living area outdoors, providing a refreshing retreat. The inclusion of a guest bedroom with an attached bath ensures privacy and convenience for visitors. Notice the two-car garage adjacent to the mudroom, making daily errands a breeze.
Upper-Level Floor Plan
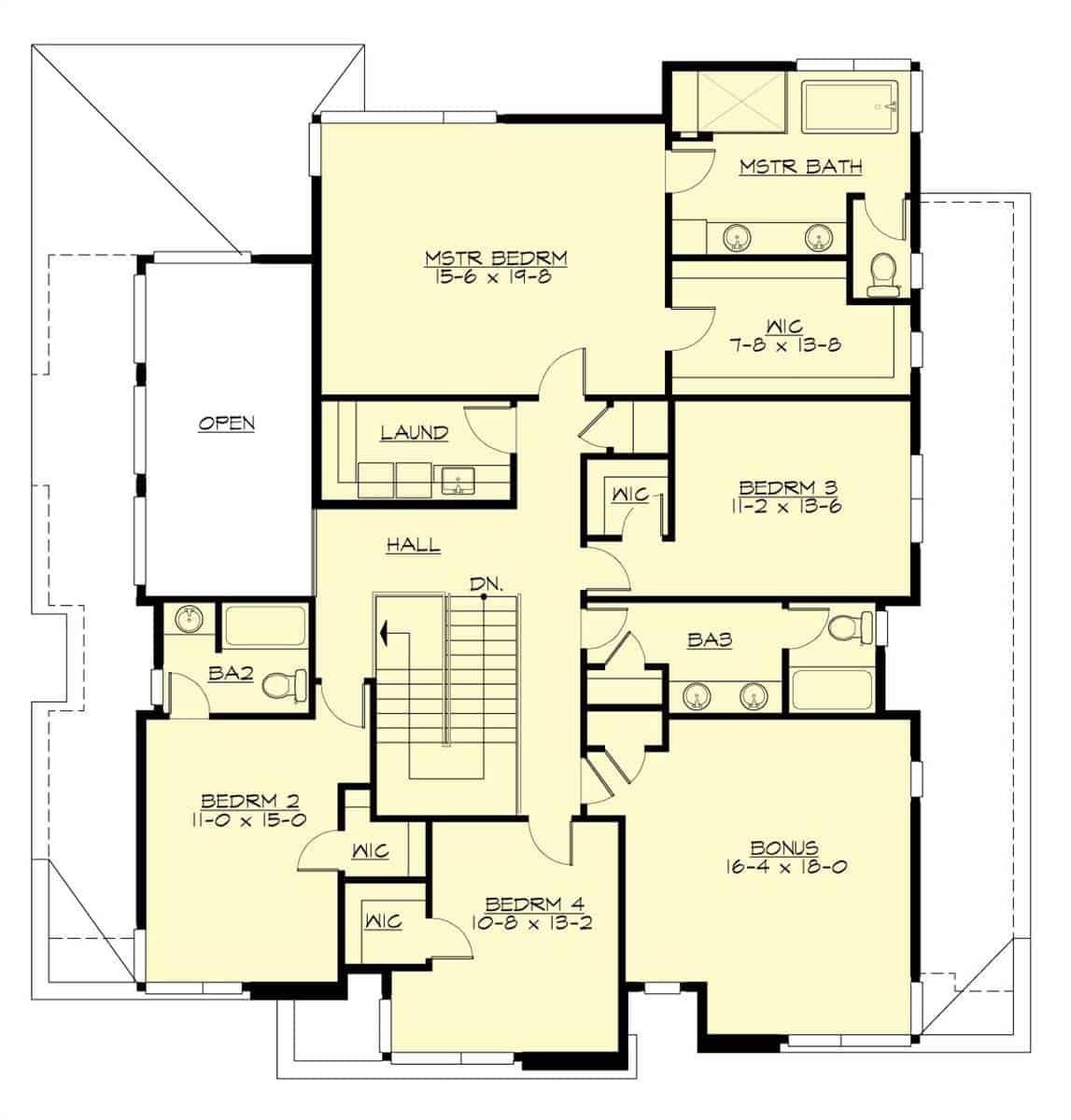
This floor plan showcases a well-organized arrangement with four bedrooms and three bathrooms, providing ample space for a family.
The master suite stands out with its generous size and a luxurious adjoining bath, complete with a large walk-in closet. I find the inclusion of a bonus room intriguing, offering flexibility for a home office, playroom, or guest suite. Conveniently located near the laundry, the layout emphasizes practicality alongside comfort.
=> Click here to see this entire house plan
#10. 5-Bedroom Craftsman Home with 2.5 Bathrooms and 2,507 Sq. Ft. of Living Space
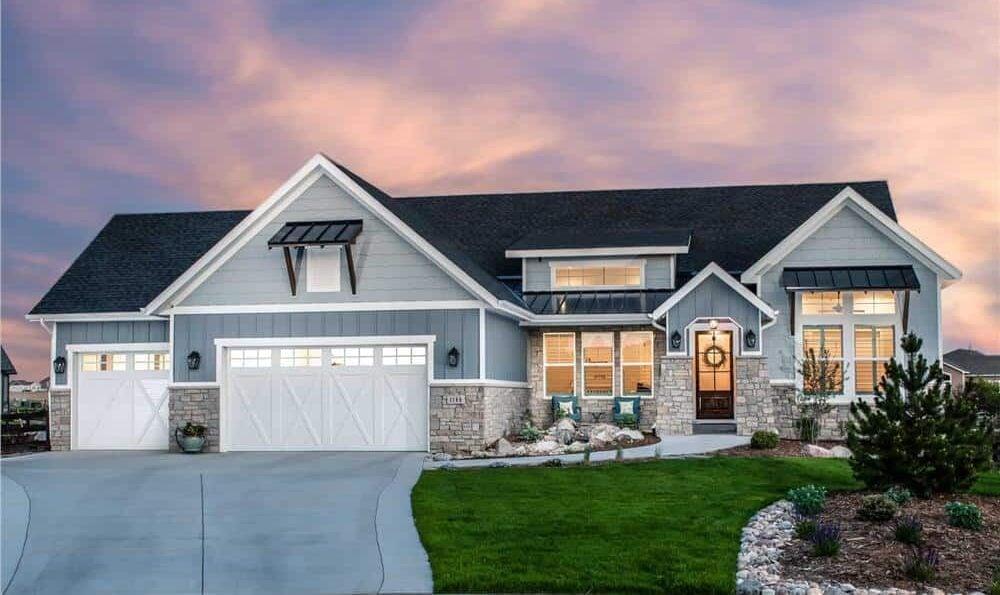
This Craftsman-style home features a beautifully gabled roof and inviting stone accents that draw the eye. I love how the combination of light blue siding and white trim creates a classic and refined look.
The large windows and welcoming front porch add a warm touch to the exterior design. Notice the symmetrical garage doors and the neatly landscaped front yard that complete this picturesque setting.
Main Level Floor Plan
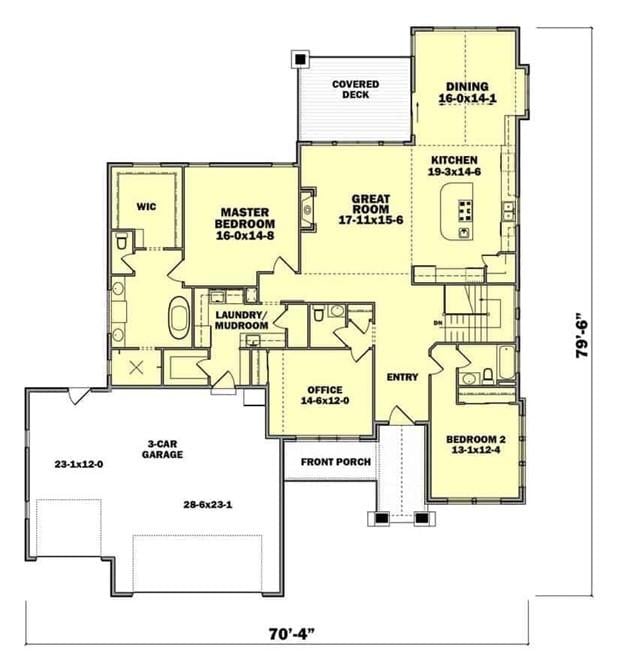
This floor plan features a well-thought-out design with two bedrooms and an office, ideal for both work and relaxation. The master bedroom includes an en-suite bath and a walk-in closet, offering a personal retreat.
A large great room seamlessly connects to the kitchen and dining area, making it perfect for entertaining. The covered deck and front porch provide additional outdoor spaces, complemented by a convenient three-car garage.
Basement Floor Plan

This floor plan reveals a thoughtfully designed basement featuring a large recreation area perfect for entertaining. The inclusion of a bar and wine cellar suggests a space tailored for hosting gatherings.
Two bedrooms, labeled as Bedroom Four and Bedroom Five, offer privacy and flexibility, while a dedicated office space provides a quiet retreat for work or study. Unfinished storage areas add practicality, ensuring ample room for keeping belongings organized.
=> Click here to see this entire house plan

