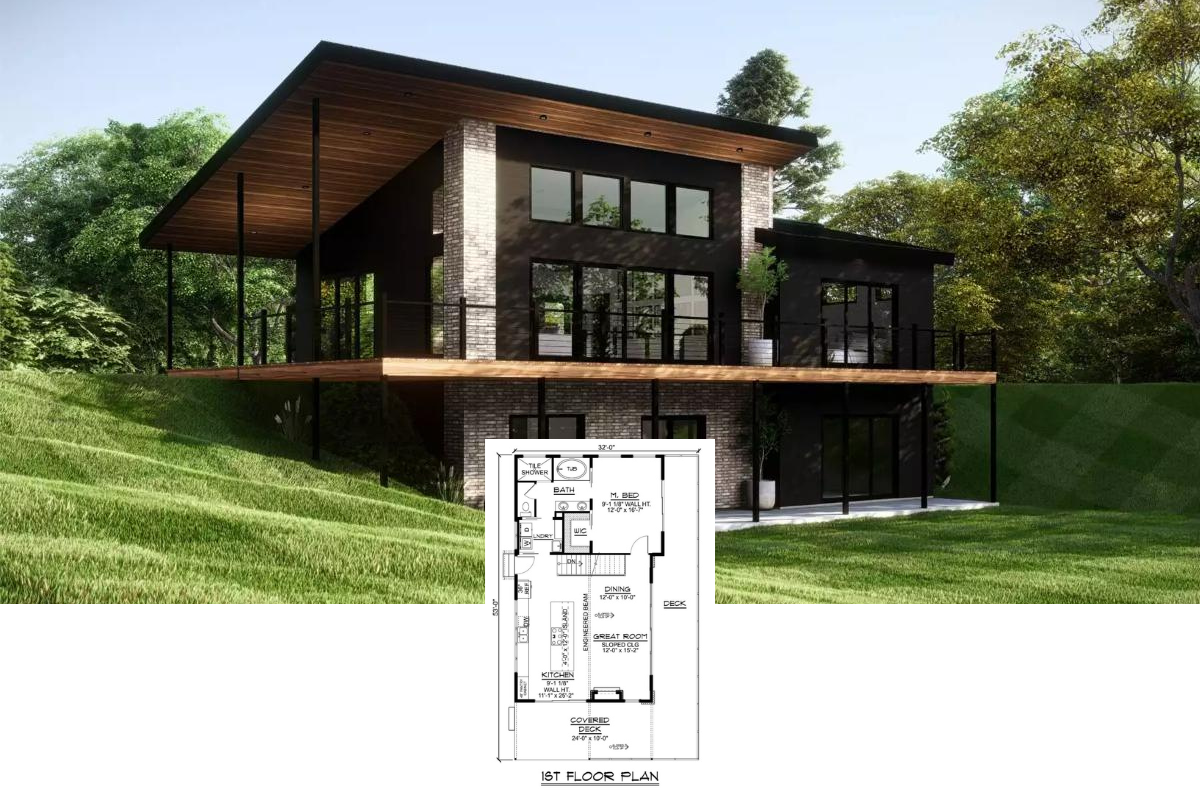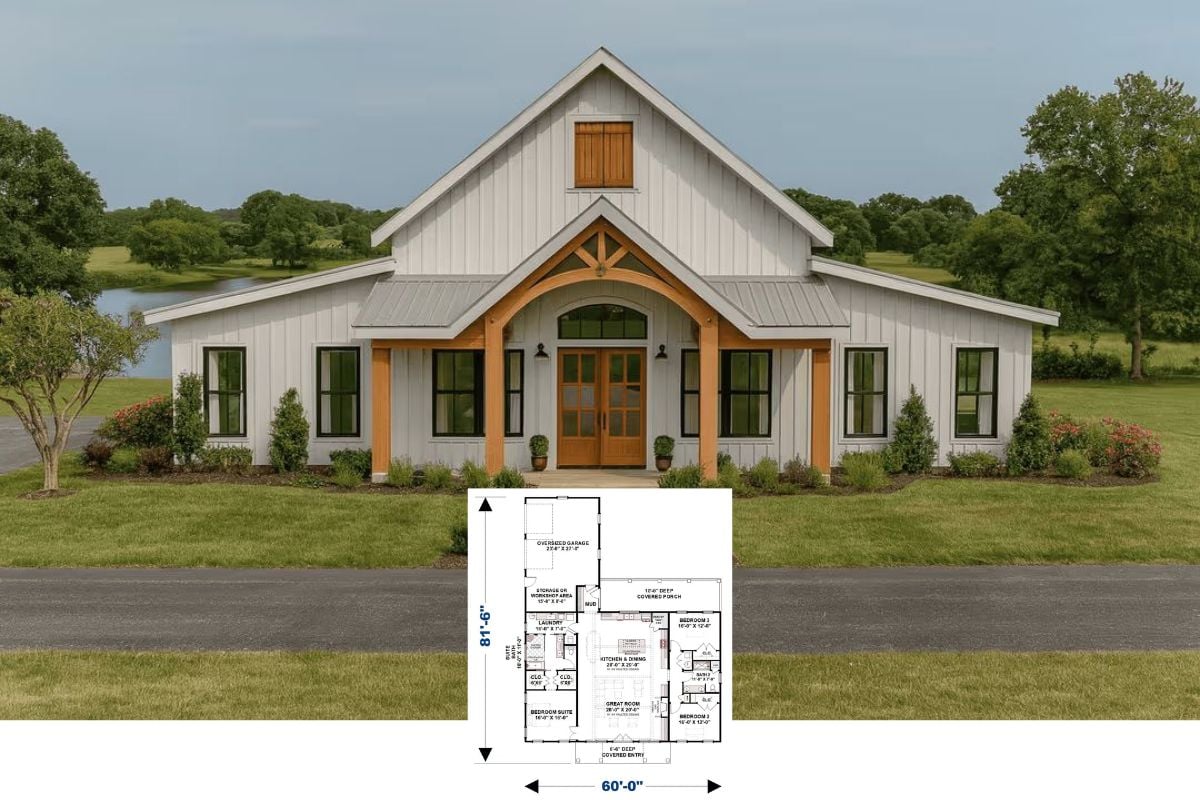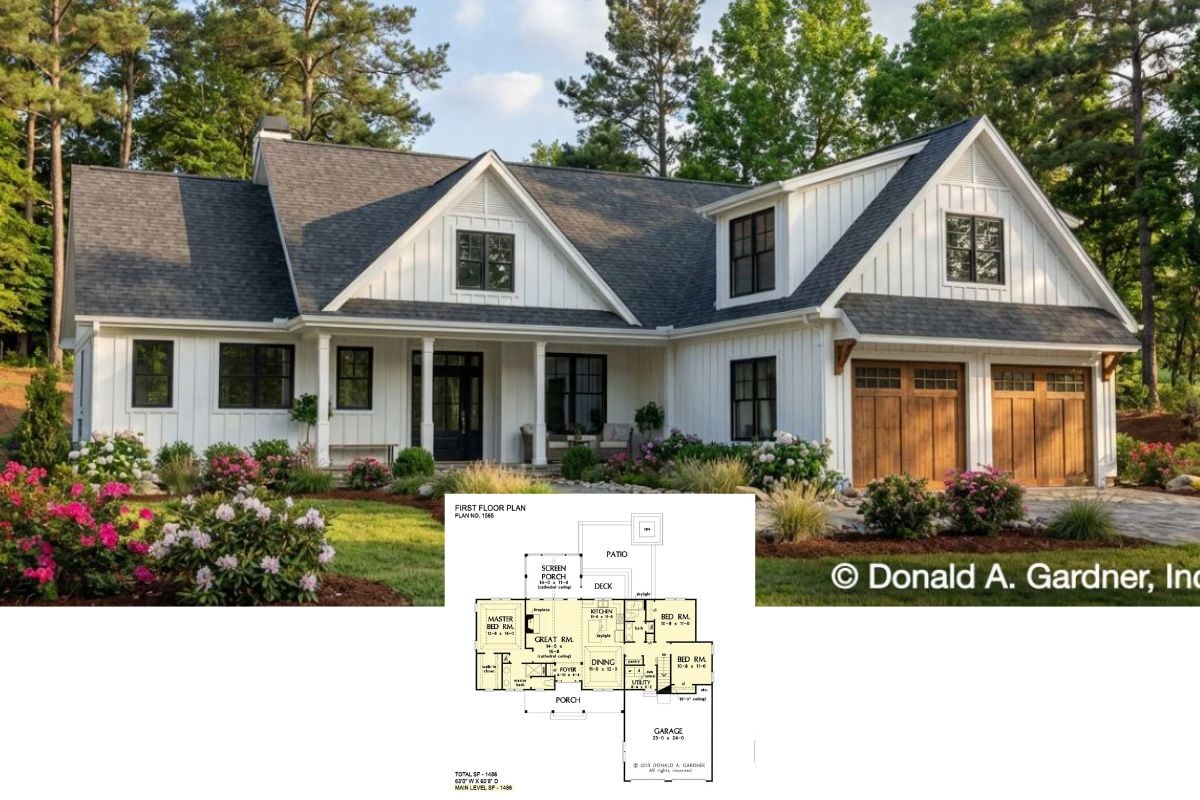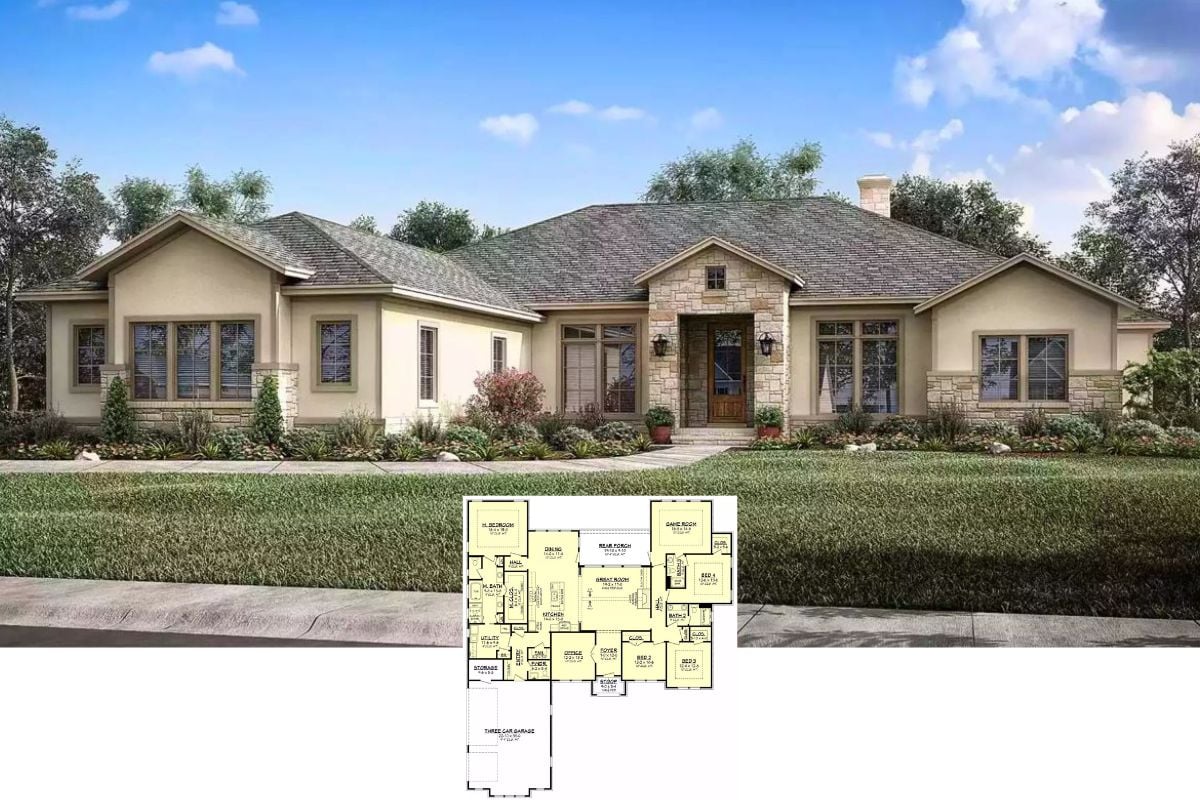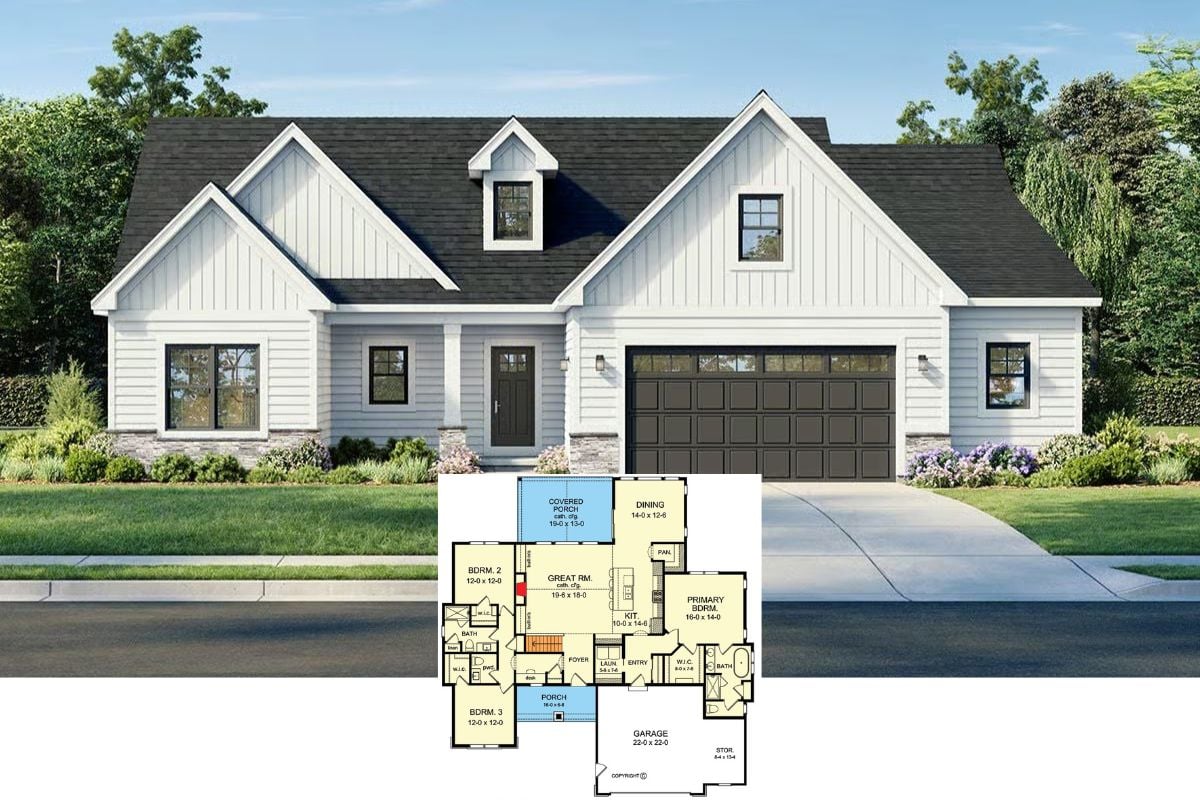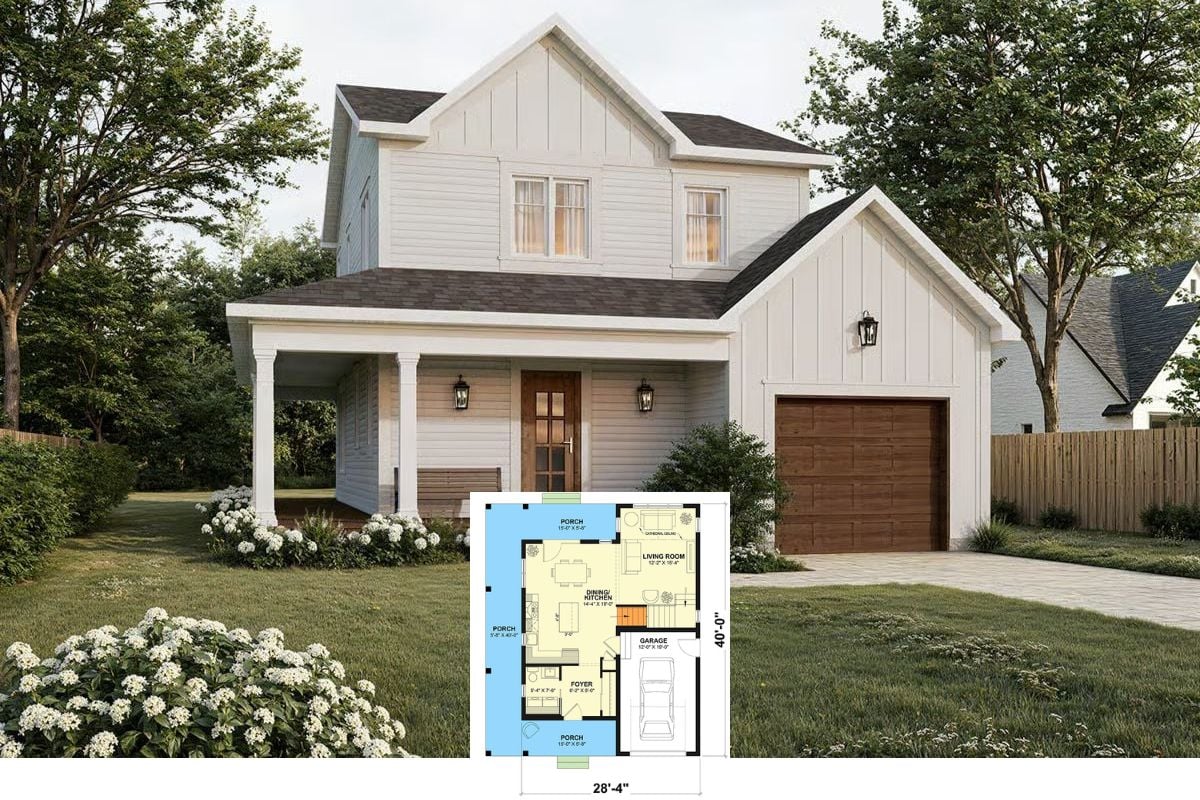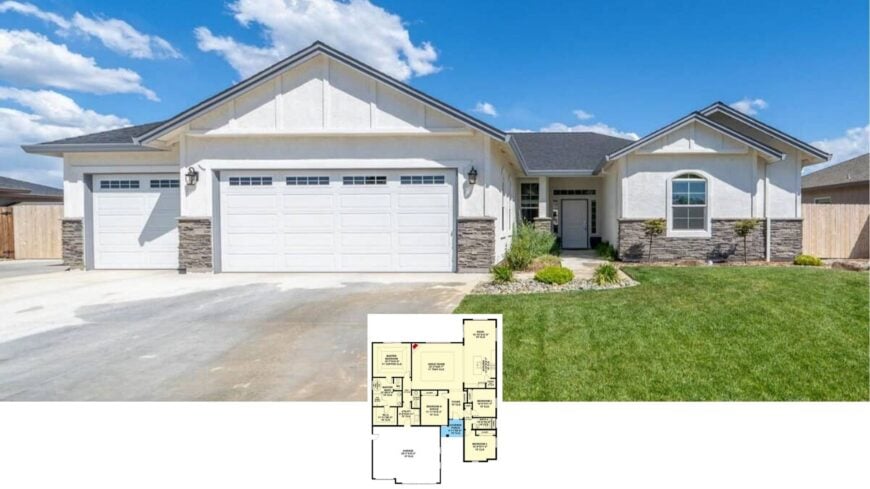
Would you like to save this?
If you’re drawn to the charm of traditional design but crave the functionality of open-concept living, this collection of 4-bedroom homes might be your perfect match. These thoughtfully designed spaces seamlessly blend classic brickwork and crisp white siding, offering both elegance and practicality.
Discover how spacious floor plans and well-appointed features cater to modern lifestyles while maintaining a sense of timeless appeal. Dive into these exquisite homes that promise to redefine your notion of contemporary comfort.
#1. 1,658 Sq. Ft. 4-Bedroom Craftsman Home with Open Concept Living
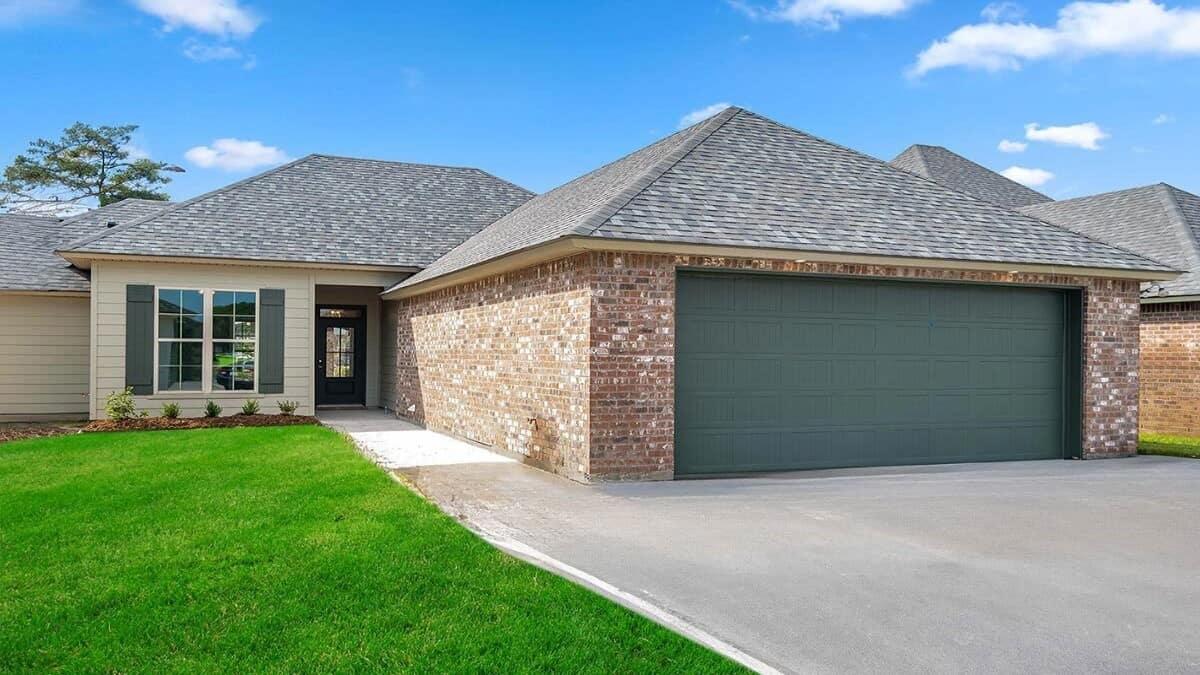
This home features a striking combination of traditional brickwork and modern elements, creating a balanced and appealing frontage. The green garage door adds a subtle pop of color, enhancing the overall aesthetic.
Large windows with dark shutters provide ample natural light while maintaining privacy. A neatly manicured lawn completes the welcoming exterior, hinting at thoughtful landscaping throughout.
Main Level Floor Plan
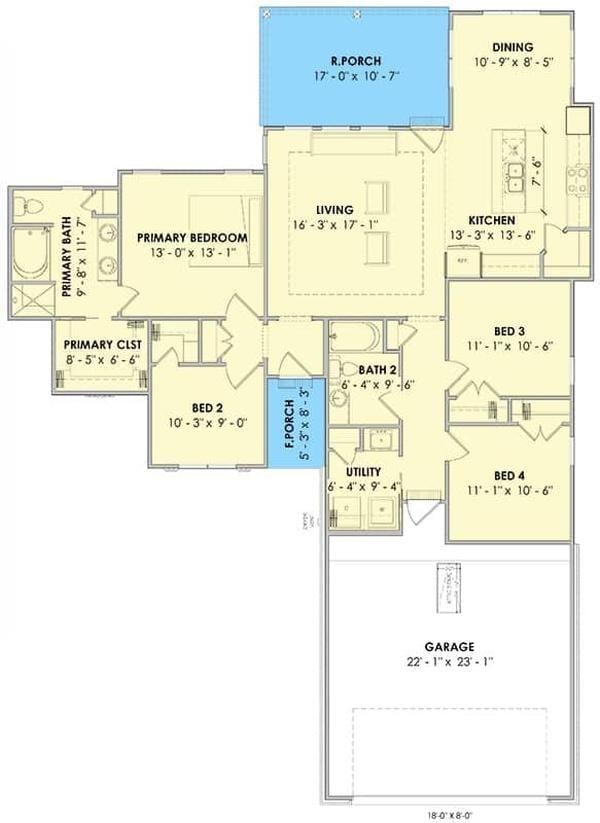
This floor plan showcases a well-organized layout featuring four bedrooms and two bathrooms. The central living area, measuring 16′ x 17′-1, serves as the heart of the home, seamlessly connecting to the dining and kitchen spaces.
A rear porch offers a lovely outdoor extension for relaxation or entertaining. The primary suite is strategically placed for privacy, complete with a generous closet and en-suite bathroom.
=> Click here to see this entire house plan
#2. 4-Bedroom, 3.5-Bathroom Coastal Home with Open-Concept Living and 2,674 Sq. Ft.
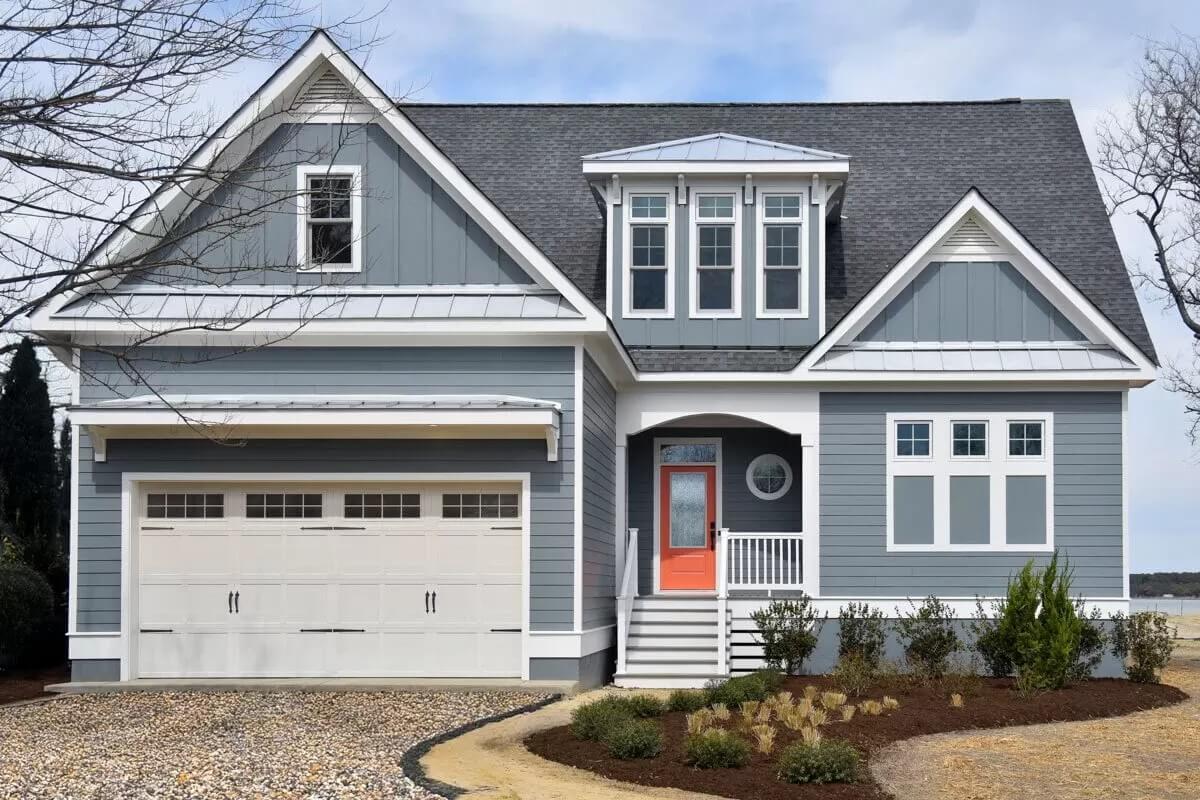
This Craftsman-style home captures attention with its classic gabled roof and clean lines. The soft gray siding is complemented by crisp white trim, creating a timeless facade.
Notably, the bold coral front door adds a vibrant touch, inviting guests with its cheerful hue. Lush landscaping and a pebble driveway complete the picturesque setting.
Main Level Floor Plan
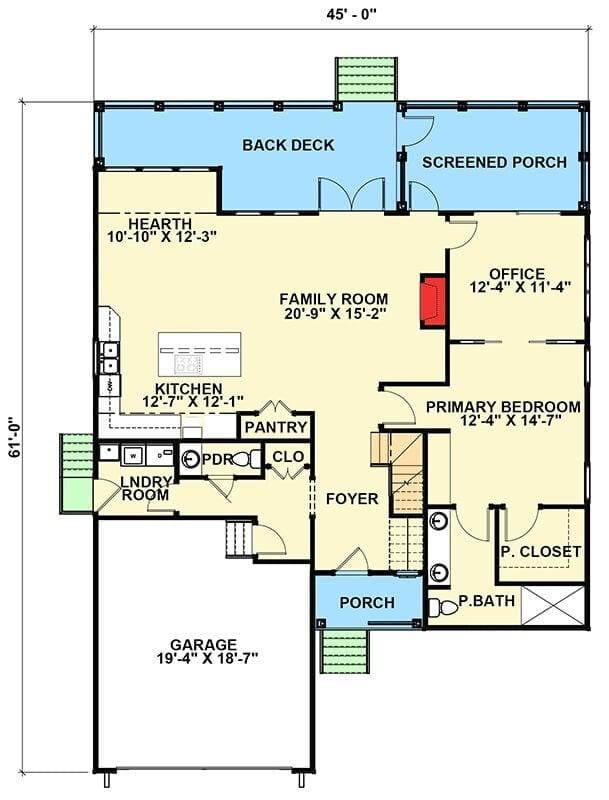
Kitchen Style?
This floor plan showcases a well-organized layout featuring a spacious family room that opens onto a back deck and screened porch, perfect for indoor-outdoor living. The kitchen is centrally located, adjacent to the hearth and family room, creating a seamless flow for entertaining.
The primary bedroom is conveniently positioned with an en-suite bath and a walk-in closet, ensuring privacy and comfort. An office space adds functionality, while the attached garage and laundry room provide practical everyday conveniences.
Upper-Level Floor Plan
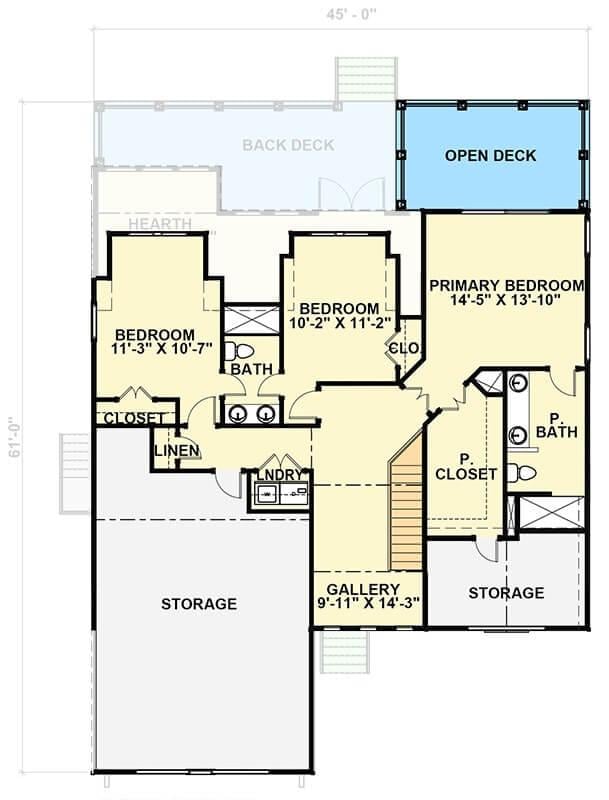
This floor plan features three bedrooms, each with convenient access to a bathroom, making it ideal for family living. The primary bedroom boasts a spacious private bath and a walk-in closet, offering a touch of luxury.
A gallery hallway leads to two decks, providing ample outdoor space for relaxation or entertaining. Practical elements like a dedicated laundry room and extensive storage areas enhance the functionality of this home.
=> Click here to see this entire house plan
#3. Contemporary Ranch Home with 4 Bedrooms, 2.5 Bathrooms, and 2,358 Sq. Ft. of Living Space

This charming ranch-style home features a sleek, white exterior complemented by elegant stone accents. The symmetry of the facade is highlighted by the three-car garage, providing ample space for vehicles and storage.
A well-maintained lawn and minimalist landscaping add a touch of greenery, enhancing the home’s curb appeal. The inviting entrance, framed by a subtle walkway, leads to a welcoming front door, creating a perfect blend of functionality and style.
Main Level Floor Plan
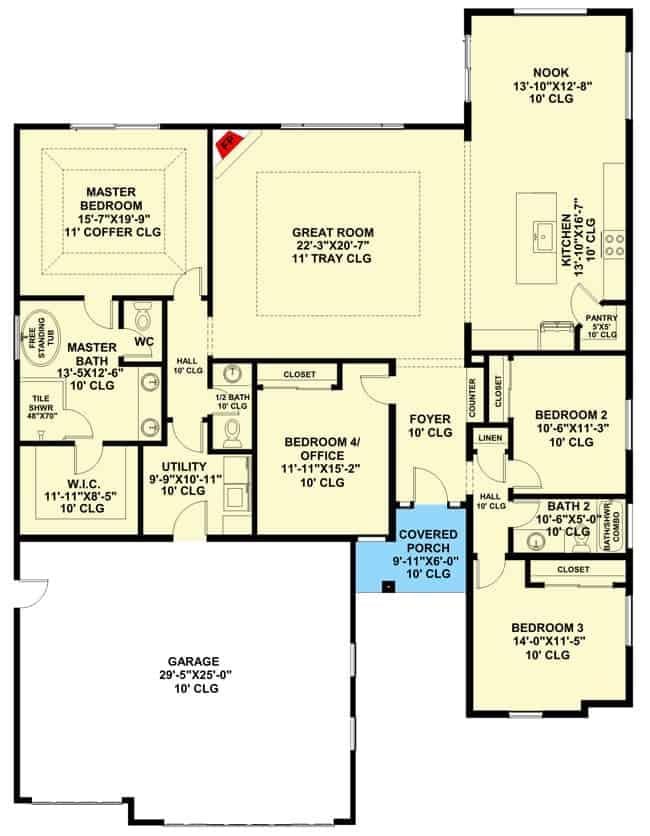
Home Stratosphere Guide
Your Personality Already Knows
How Your Home Should Feel
113 pages of room-by-room design guidance built around your actual brain, your actual habits, and the way you actually live.
You might be an ISFJ or INFP designer…
You design through feeling — your spaces are personal, comforting, and full of meaning. The guide covers your exact color palettes, room layouts, and the one mistake your type always makes.
The full guide maps all 16 types to specific rooms, palettes & furniture picks ↓
You might be an ISTJ or INTJ designer…
You crave order, function, and visual calm. The guide shows you how to create spaces that feel both serene and intentional — without ending up sterile.
The full guide maps all 16 types to specific rooms, palettes & furniture picks ↓
You might be an ENFP or ESTP designer…
You design by instinct and energy. Your home should feel alive. The guide shows you how to channel that into rooms that feel curated, not chaotic.
The full guide maps all 16 types to specific rooms, palettes & furniture picks ↓
You might be an ENTJ or ESTJ designer…
You value quality, structure, and things done right. The guide gives you the framework to build rooms that feel polished without overthinking every detail.
The full guide maps all 16 types to specific rooms, palettes & furniture picks ↓
This floor plan reveals a thoughtful layout with four bedrooms and a dedicated office space, perfect for remote work or study. The great room features an impressive tray ceiling, adding a touch of elegance to the heart of the home.
The master suite is strategically positioned for privacy and includes a luxurious bath with a walk-in closet. A covered porch and a large garage provide additional functionality and convenience.
=> Click here to see this entire house plan
#4. 3,984 Sq. Ft. Craftsman Home with 4 Bedrooms and 4 Bathrooms

This modern farmhouse showcases a clean, white facade complemented by striking wooden beams that add warmth and character. The large, symmetrical windows allow for abundant natural light, enhancing the home’s inviting presence.
A spacious driveway leads up to the two-car garage, framed by a stone foundation that adds a rustic touch. The overall design merges traditional farmhouse charm with contemporary elements for a timeless appeal.
Main Level Floor Plan
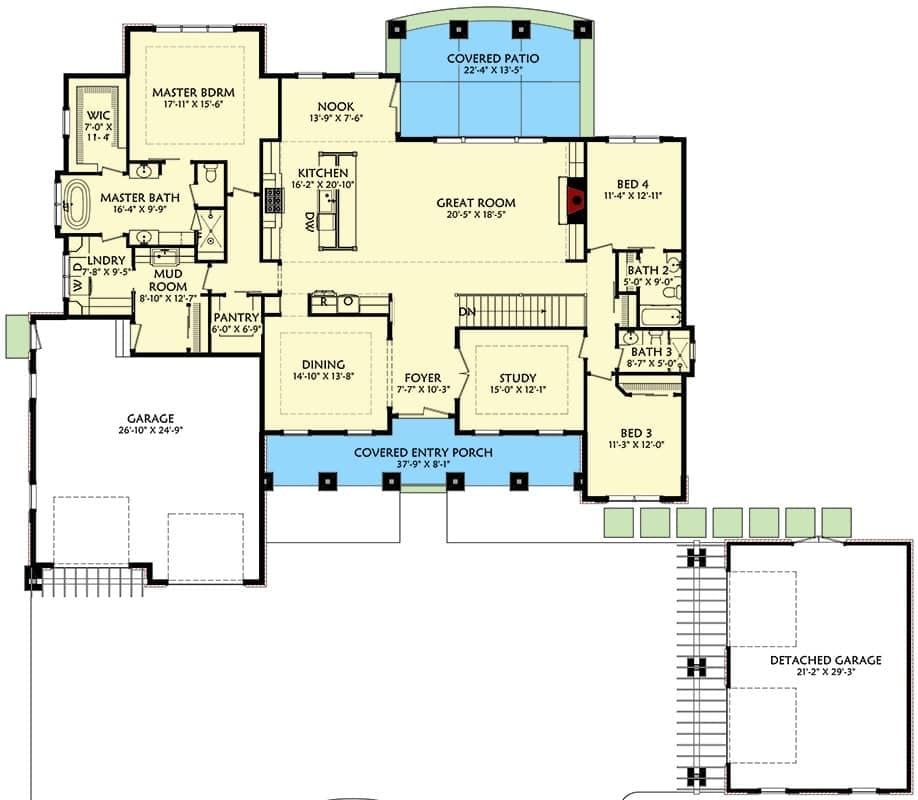
This floor plan reveals a well-organized layout featuring a great room that connects seamlessly with the kitchen and nook area, creating an open living space. The master suite offers privacy with its own bath and walk-in closet, while three additional bedrooms provide ample accommodation.
Noteworthy is the detached garage, adding versatility and additional storage options. The covered patio and entry porch enhance outdoor living possibilities, making this design both functional and inviting.
Lower-Level Floor Plan
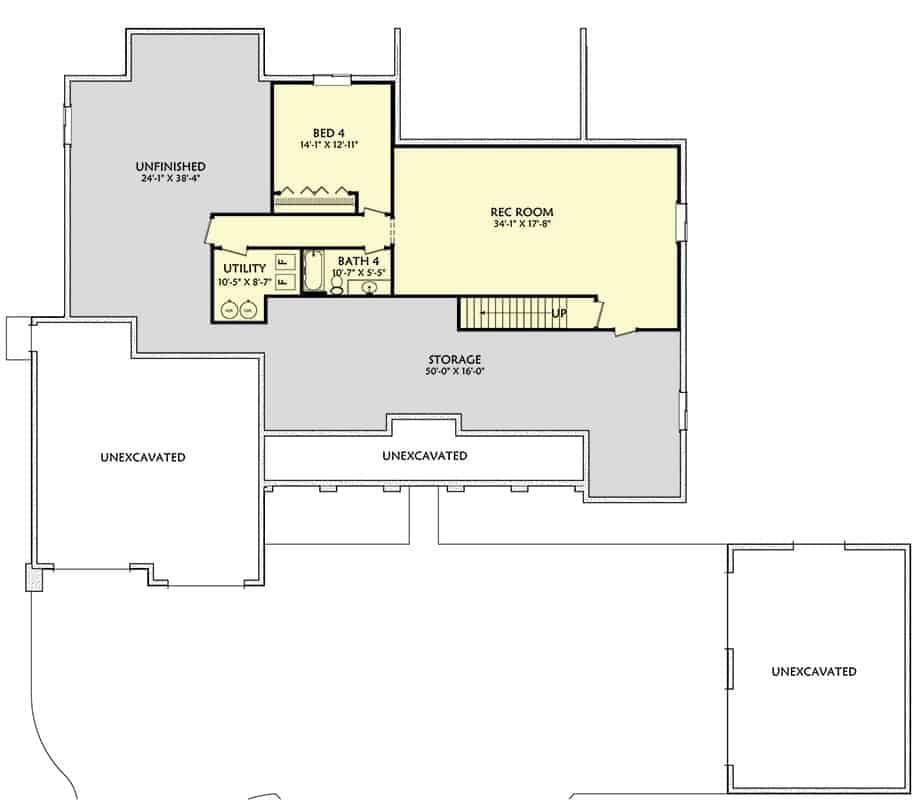
This floorplan reveals a well-organized basement featuring a spacious recreation room measuring 34’1” x 17’8”, perfect for entertaining or relaxation. Adjacent to the rec room is a fourth bedroom, offering privacy with its own bathroom.
The design includes a substantial storage area, ensuring ample space for seasonal items or hobbies. Unfinished and unexcavated sections provide opportunities for future customization or expansion.
=> Click here to see this entire house plan
#5. Craftsman-Style 4-Bedroom Home with 2,979 Sq. Ft. of Open Concept Living and 3-Bathrooms
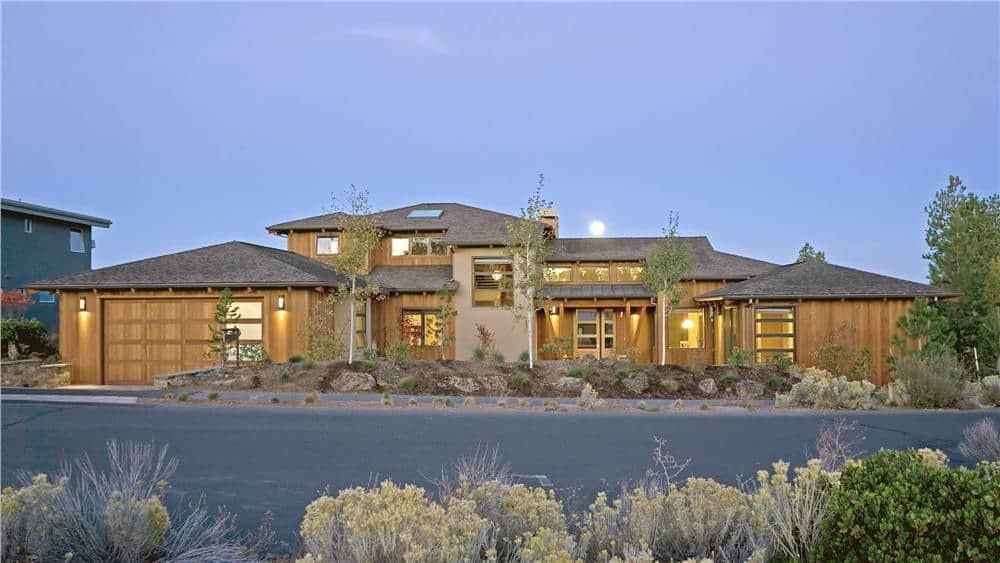
This contemporary home features a bold use of horizontal lines, complemented by natural wood siding that blends seamlessly with the surrounding landscape. The low-pitched roof and large windows create a harmonious balance between modern aesthetics and organic elements.
A spacious garage and subtle lighting enhance the home’s welcoming facade. The integration of trees and shrubs in the front yard adds a touch of nature, creating a serene entrance.
Main Level Floor Plan
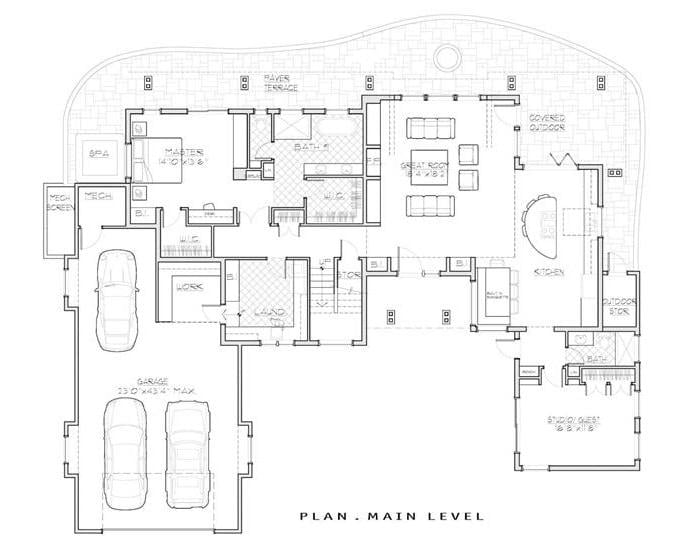
This main level floor plan features a generous layout, highlighting a large great room that seamlessly connects to the kitchen and dining areas. The design includes a master suite with a private bath and a connected spa, offering a luxurious retreat.
A study or guest room provides additional flexibility, while the garage accommodates two vehicles. Notably, the outdoor spaces are designed for relaxation and entertainment, with both a covered area and an open terrace.
Upper-Level Floor Plan
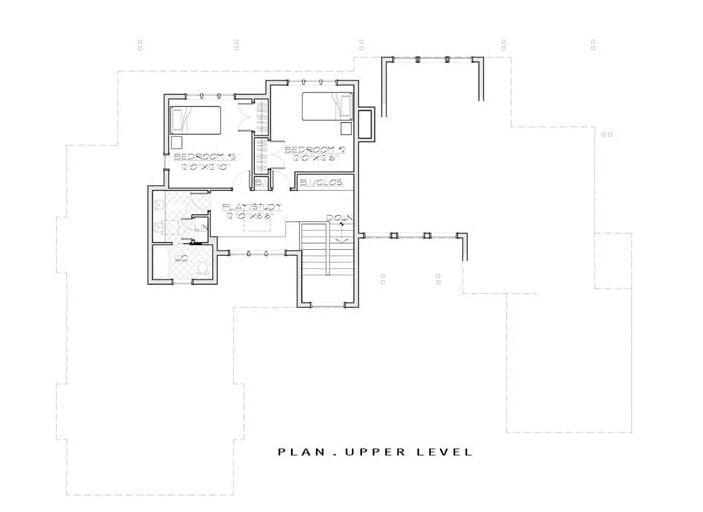
🔥 Create Your Own Magical Home and Room Makeover
Upload a photo and generate before & after designs instantly.
ZERO designs skills needed. 61,700 happy users!
👉 Try the AI design tool here
This upper-level floor plan reveals a thoughtful arrangement featuring two bedrooms, each with its own charm and functionality. A dedicated playroom sits at the heart of the space, offering a versatile area for leisure and creativity.
The inclusion of a full bathroom ensures convenience and accessibility for both bedrooms. Notice how the design maximizes space while maintaining a cohesive flow throughout the upper level.
=> Click here to see this entire house plan
#6. Craftsman-Style 4-Bedroom Home with 3.5 Bathrooms and 4,026 Sq. Ft.
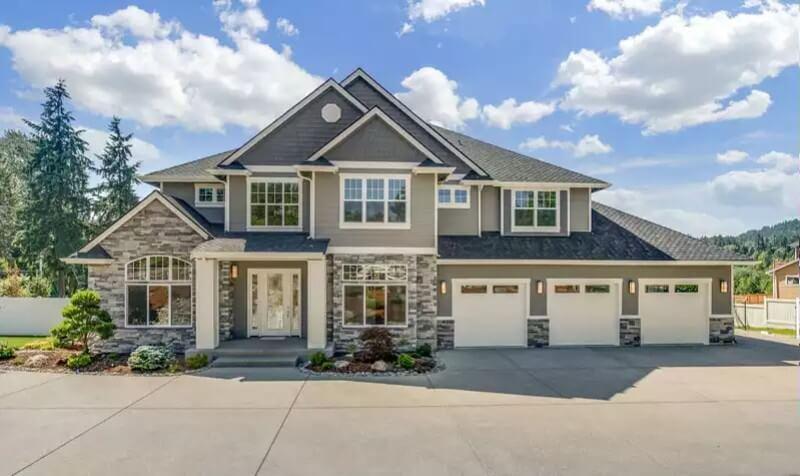
This striking suburban home blends traditional and contemporary design elements, featuring a prominent gable roof and a balanced facade. The use of stone accents on the front adds texture and sophistication, contrasting beautifully with the smooth siding.
Large windows ensure an abundance of natural light, enhancing the home’s welcoming atmosphere. The triple garage provides ample space for vehicles and storage, making it practical as well as stylish.
Main Level Floor Plan
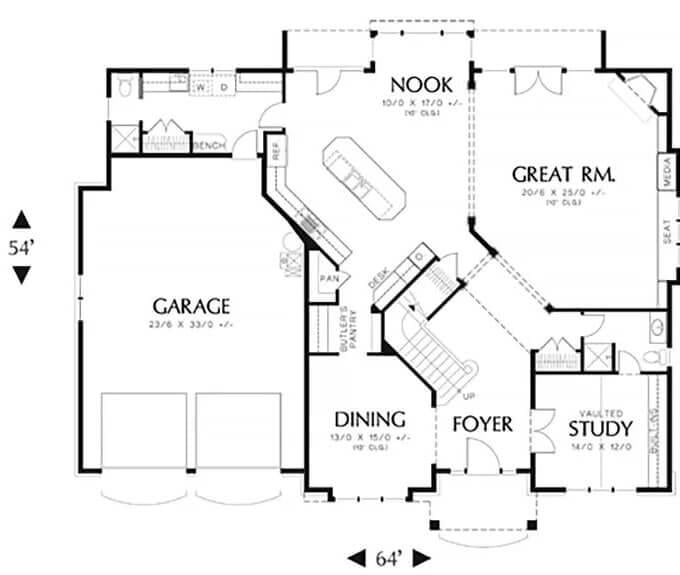
This floor plan showcases a well-designed layout with a prominent Great Room at its heart, perfect for family gatherings. The adjacent nook and dining area provide seamless flow for entertaining, while the study offers a quiet retreat for work or reading.
A large garage connects to a practical mudroom, keeping daily clutter organized. Notice the central kitchen island, ideal for meal prep and casual dining.
Upper-Level Floor Plan
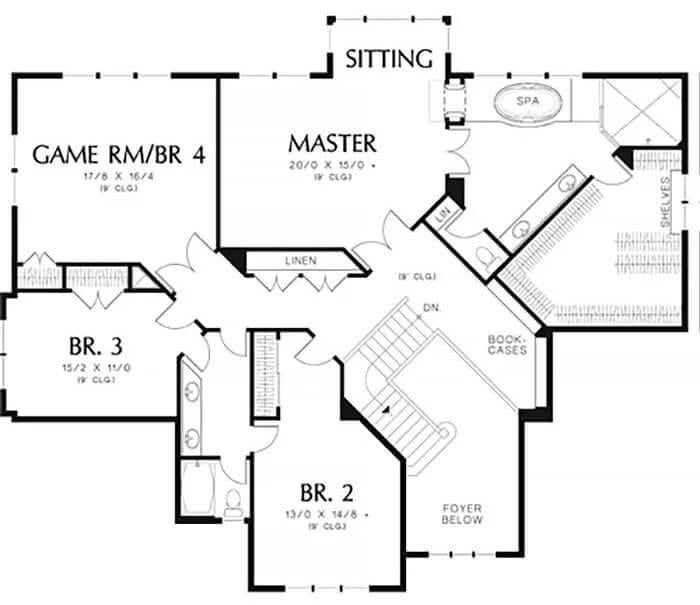
This floor plan presents a well-organized upper level featuring four bedrooms, including a spacious master suite with an adjoining sitting area and spa-like bath.
The versatile Game Room can serve as a fourth bedroom, offering flexibility for growing families or guests. Bedrooms 2 and 3 share easy access to a conveniently placed bathroom. The central hallway connects all rooms, ensuring an efficient flow throughout the space.
=> Click here to see this entire house plan
#7. Southern-Style 4-Bedroom Home with 3.5 Bathrooms and 2,982 Sq. Ft.
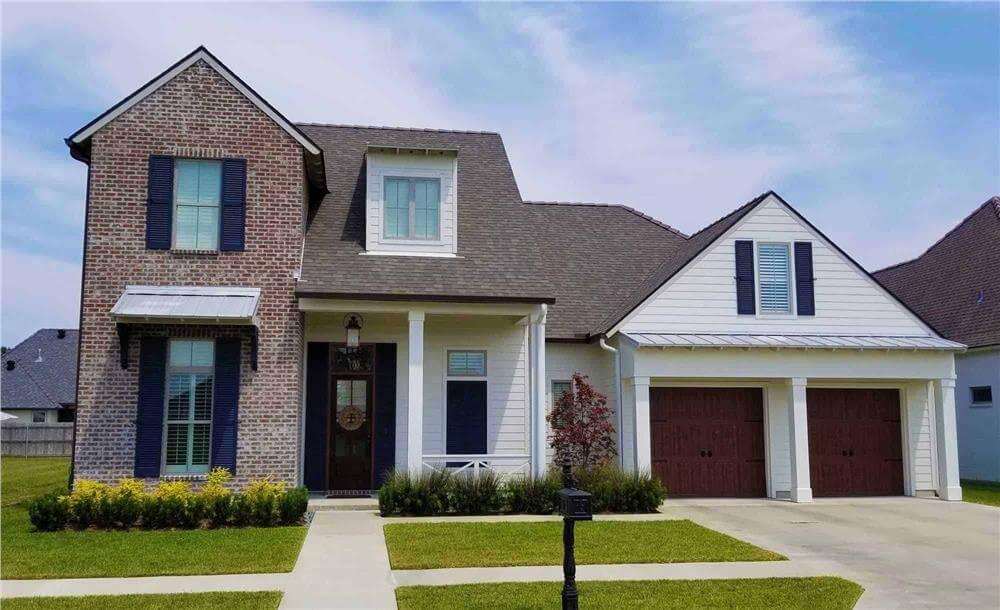
This charming home combines traditional brickwork with crisp white siding, creating a timeless exterior that feels both classic and modern. The entrance is accentuated by a welcoming front door and a neatly manicured lawn, providing a warm first impression.
Twin garage doors offer both functionality and symmetry, blending seamlessly with the overall design. The windows, adorned with dark shutters, add a touch of elegance and contrast to the light façade.
Main Level Floor Plan

This floor plan showcases a spacious design with two bedrooms and a master suite, complemented by a large living area and dining room. The kitchen features cathedral ceilings, adding a sense of grandeur and openness, while connecting seamlessly to the dining space.
A front porch and rear porch provide ample outdoor living options, enhancing the home’s functionality. The layout also includes a convenient utility room and a two-car garage, making it perfect for modern living.
Upper-Level Floor Plan
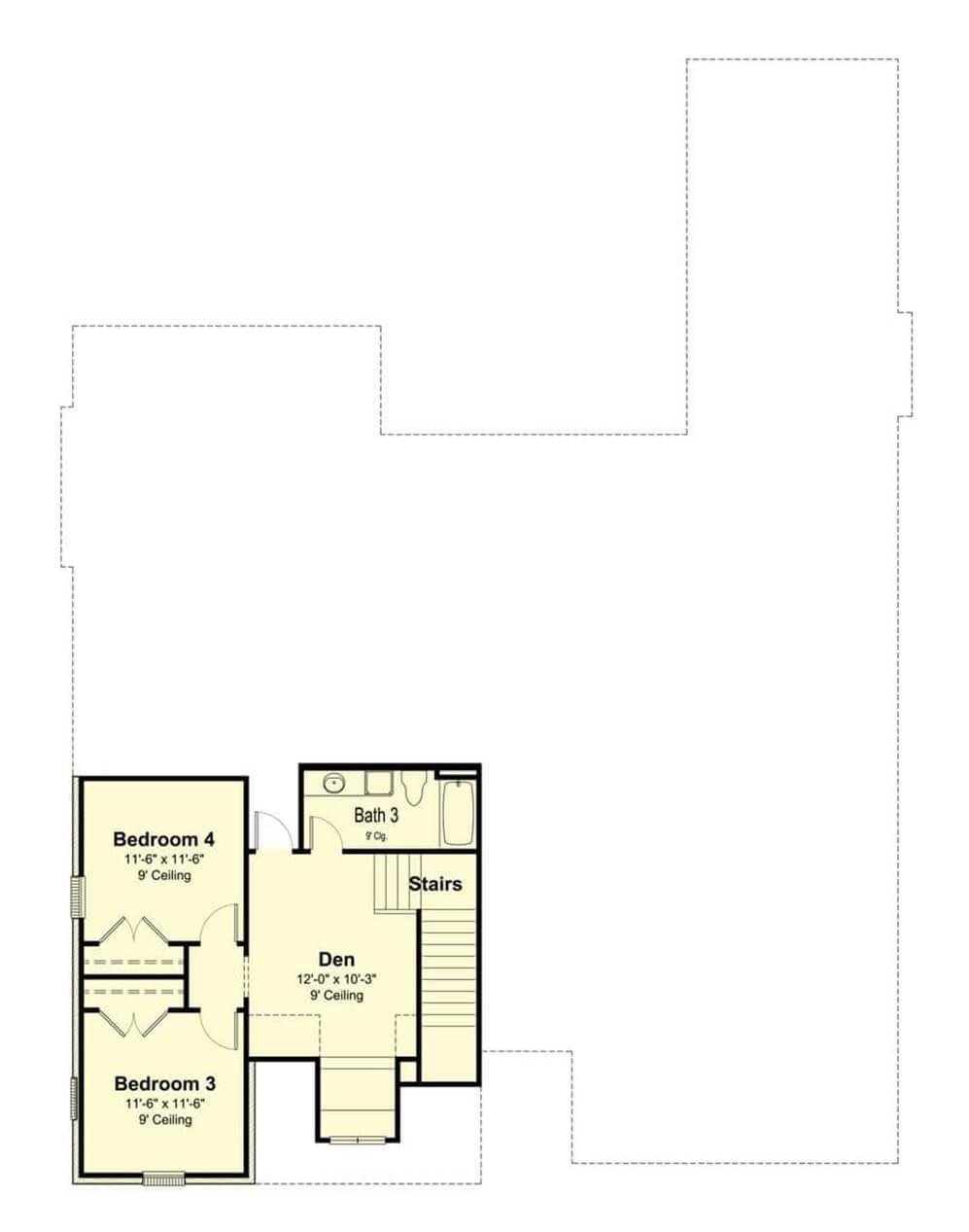
Would you like to save this?
This floor plan highlights a thoughtful design with two bedrooms and a cozy den, offering a perfect blend of privacy and shared spaces. Both bedrooms are generously sized at 11’6″ by 11’6″, ensuring comfort alongside a shared bathroom for convenience.
The den, measuring 12′ by 10’3″, serves as a versatile space for relaxation or work. Notice how the staircase centrally connects the rooms, enhancing accessibility and flow throughout the upper level.
=> Click here to see this entire house plan

