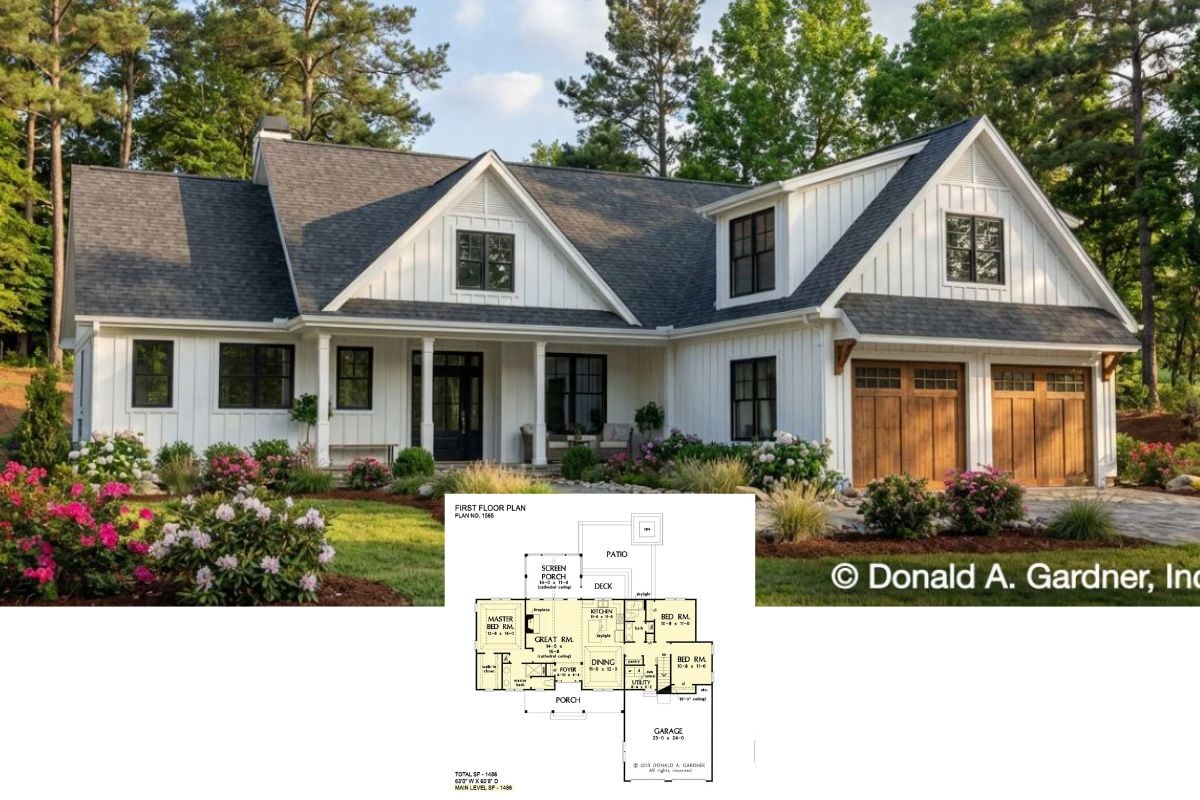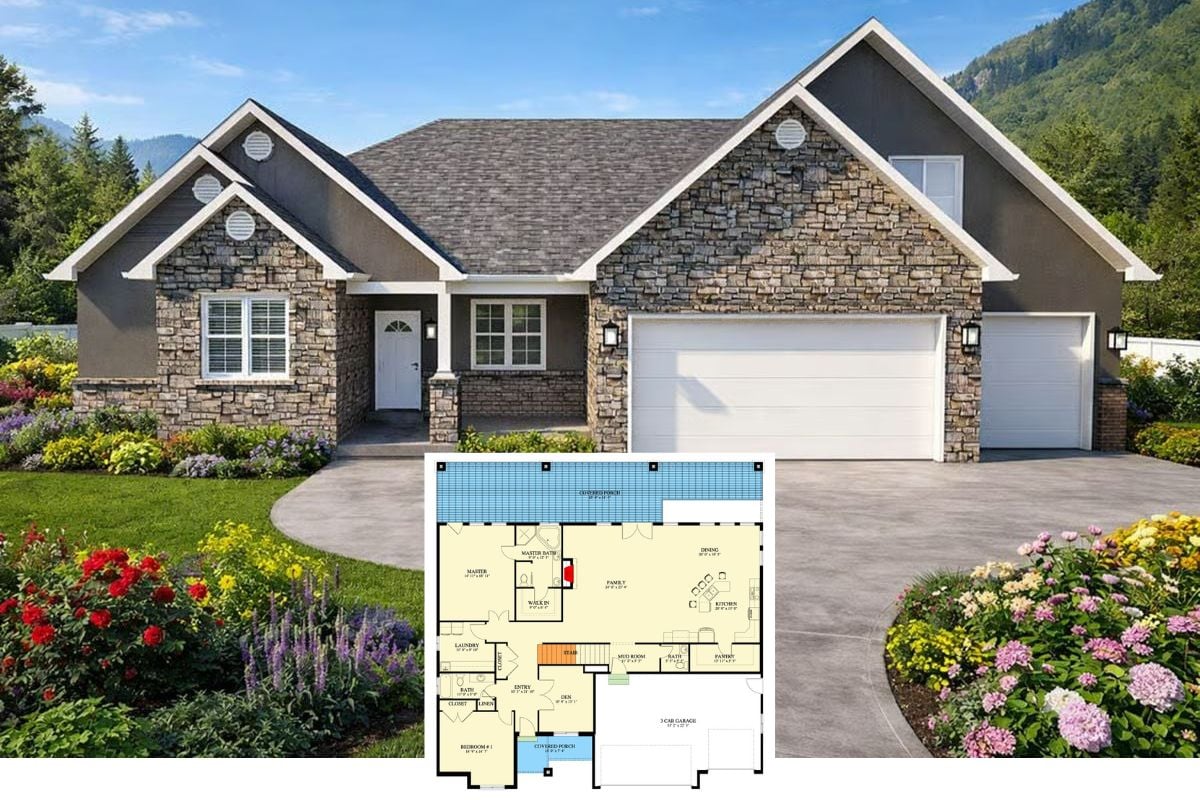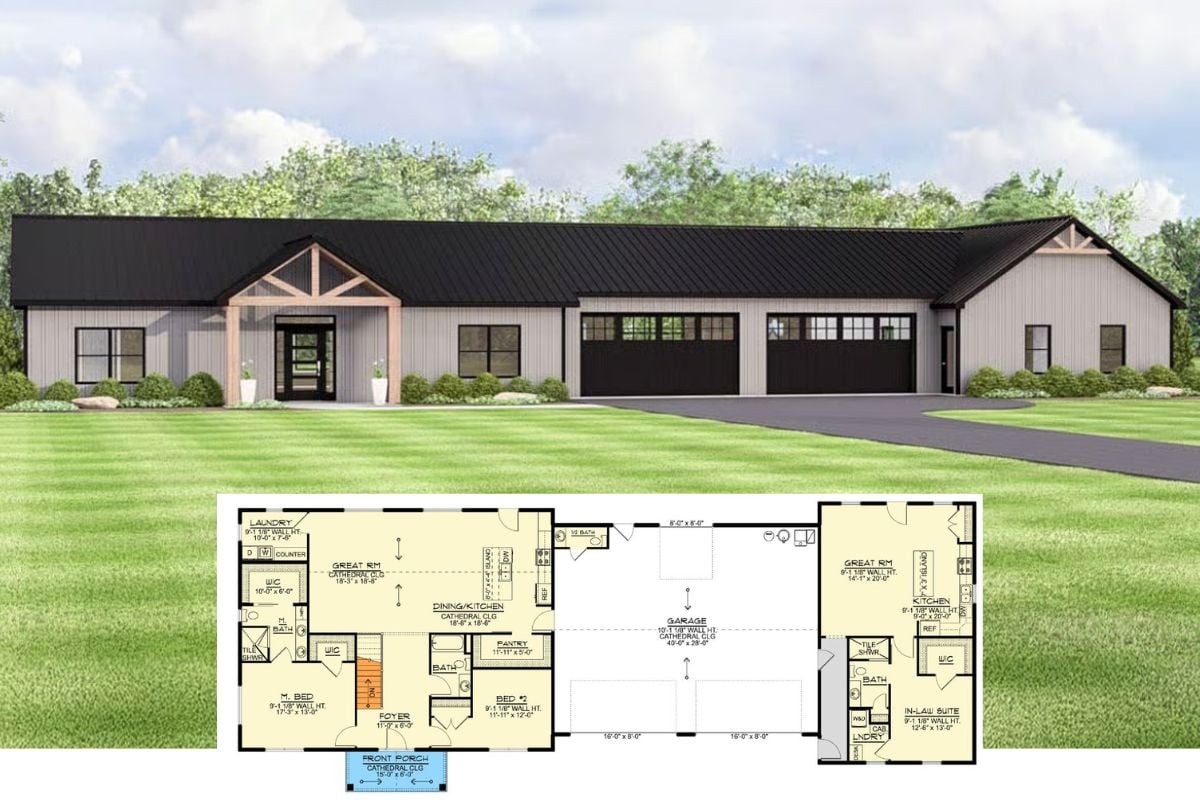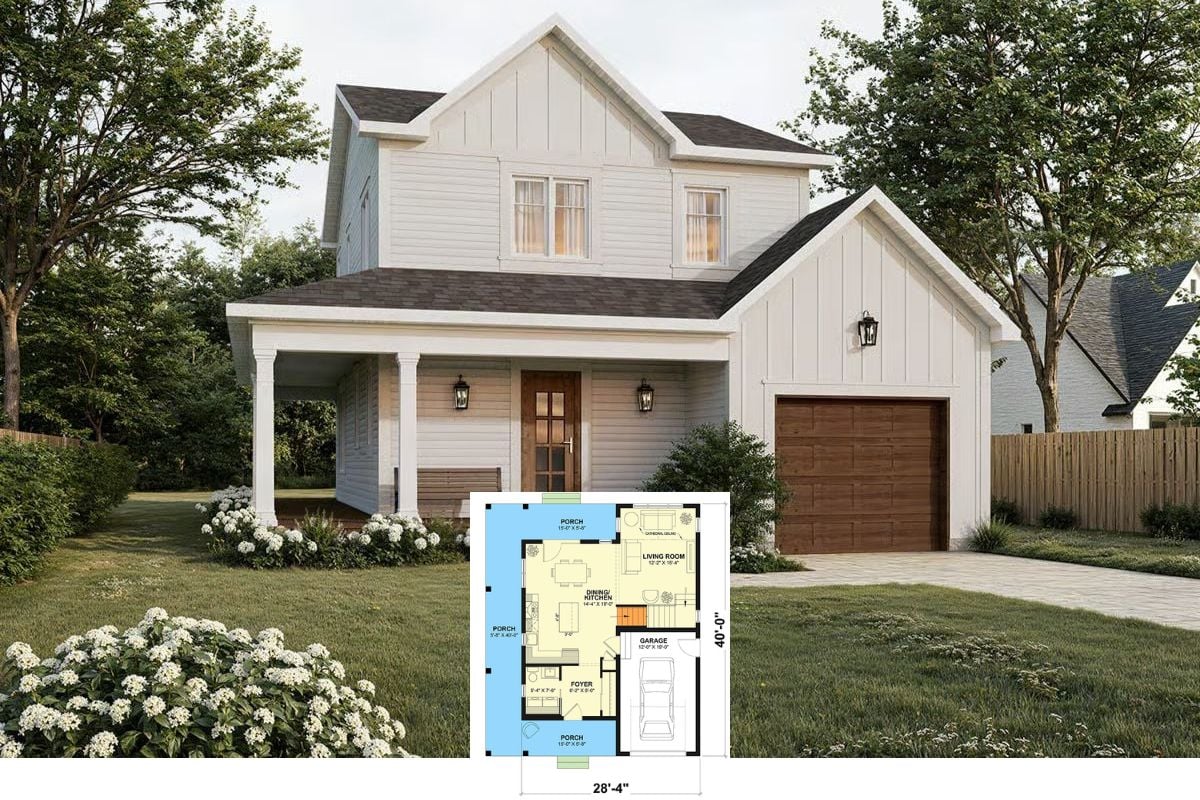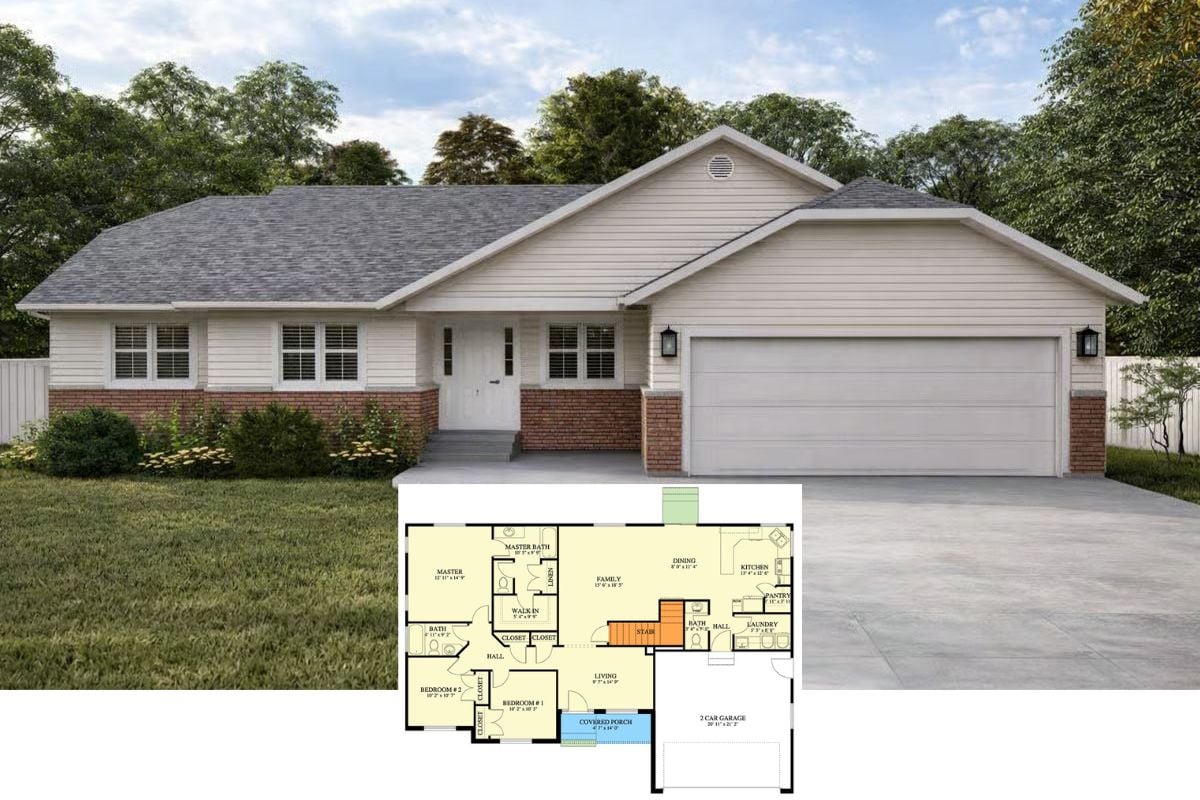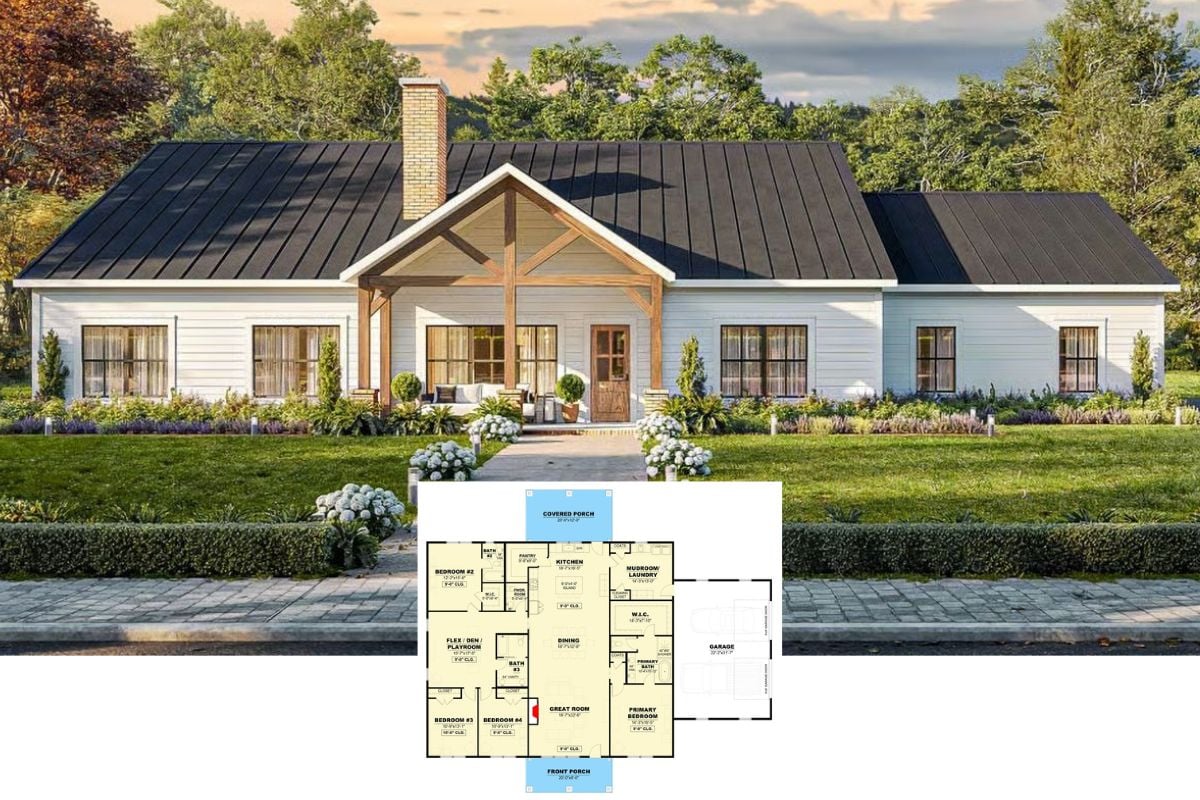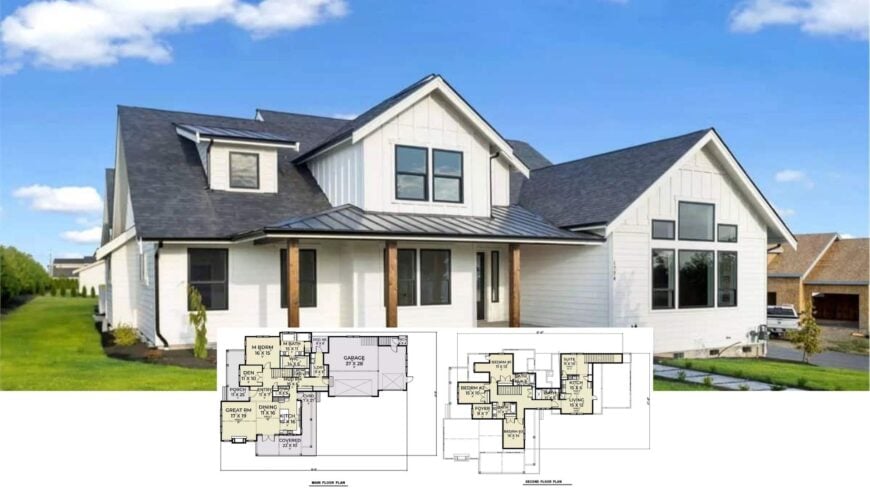
Would you like to save this?
If you’re dreaming of a home that combines rustic charm with modern convenience, these 4-bedroom farmhouse plans are a perfect fit. With traditional designs and smart layouts, these homes offer both comfort and style for today’s country living.
From open living areas that flow into inviting terraces to bedrooms designed for privacy and relaxation, these plans are made for modern lifestyles. Ready to embrace farmhouse living with a contemporary touch? These homes provide all the inspiration you need.
#1. 2,663 Sq. Ft. Modern Farmhouse with 4 Bedrooms and 3 Bathrooms
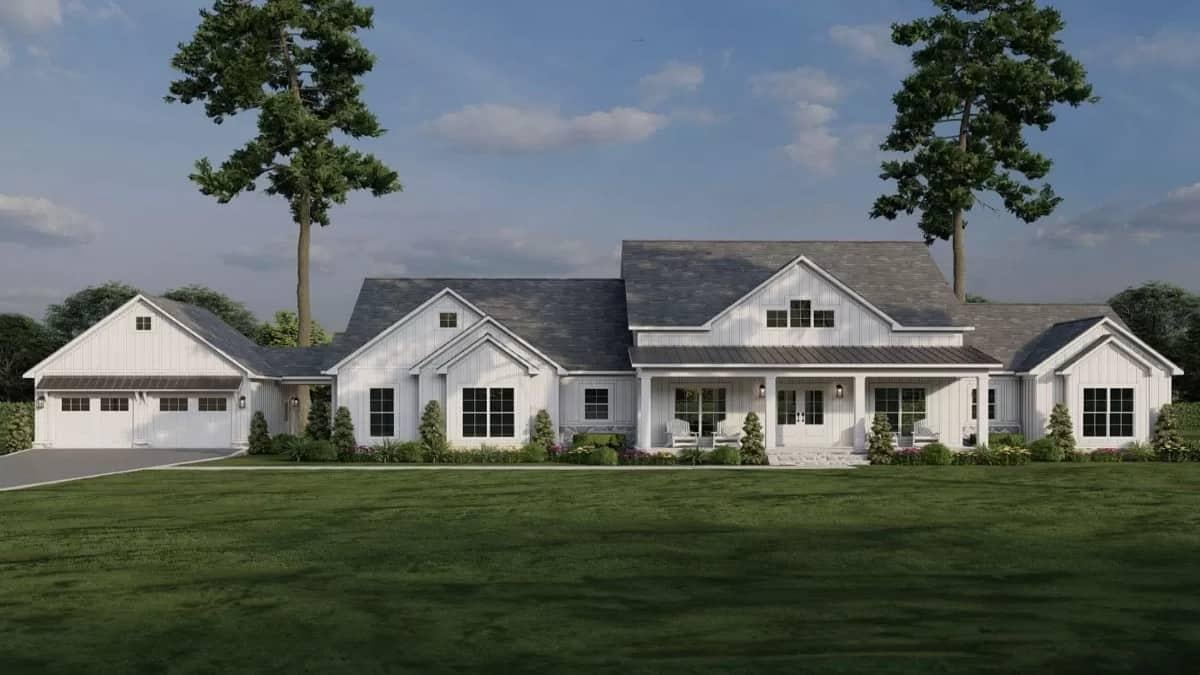
This image showcases a beautifully designed ranch-style home, characterized by its clean, white facade and symmetrical gable roofs. The expansive front porch, complete with welcoming chairs, offers a charming space for relaxation.
Large windows provide an abundance of natural light, enhancing the home’s connection to its lush, green surroundings. The attached garage seamlessly blends with the overall design, adding both functionality and aesthetic appeal.
Main Level Floor Plan
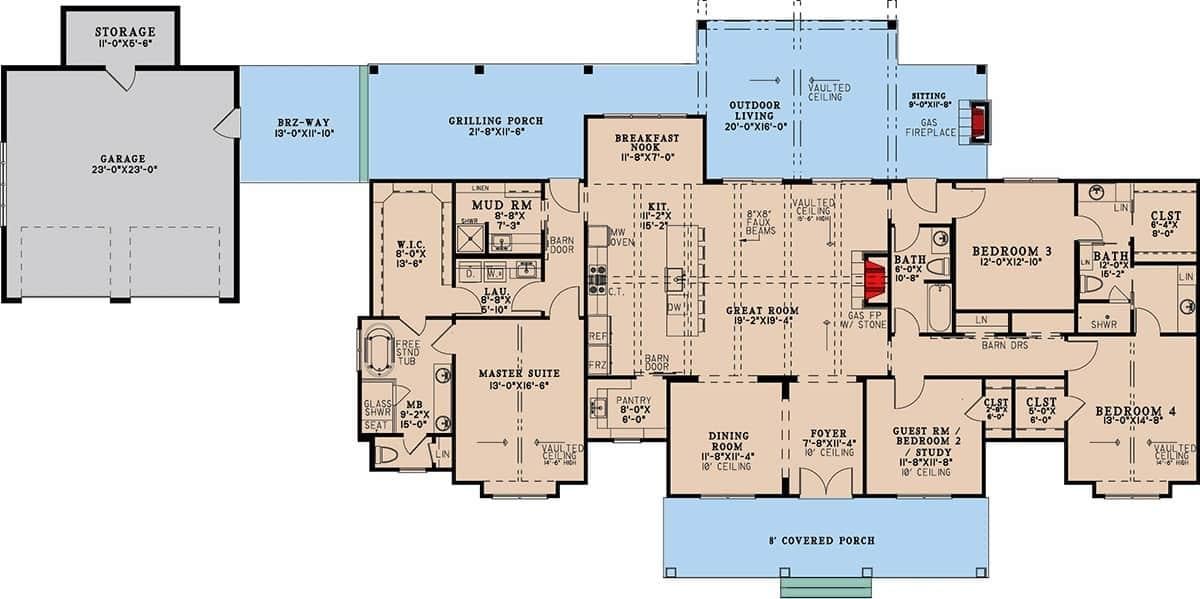
This floor plan showcases a well-thought-out design featuring an expansive great room with vaulted ceilings, perfect for family gatherings. The master suite offers privacy and luxury with a freestanding tub and generous walk-in closet.
The layout includes a mudroom, dining room, and a versatile guest room or study, enhancing functionality. Notably, the outdoor living area and grilling porch extend the living space, ideal for entertaining.
=> Click here to see this entire house plan
#2. 4-Bedroom, 2.5-Bathroom Modern Farmhouse with 3,031 Sq. Ft. and Bonus Room
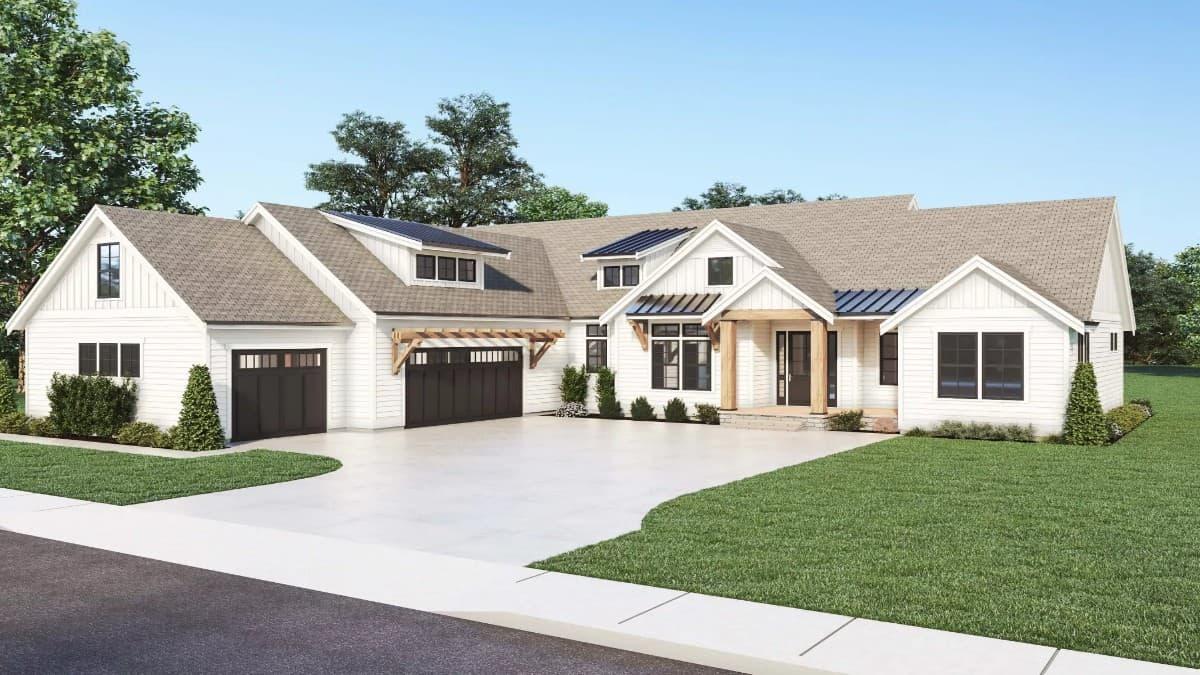
This modern farmhouse blends traditional and contemporary elements with its crisp white exterior and bold black garage doors. A welcoming front porch is framed by wooden beams, adding a touch of rustic charm.
The roof features varied pitches and dormer windows, creating visual interest and enhancing the home’s curb appeal. The expansive driveway and neatly manicured lawn complete this elegant and functional design.
Main Level Floor Plan
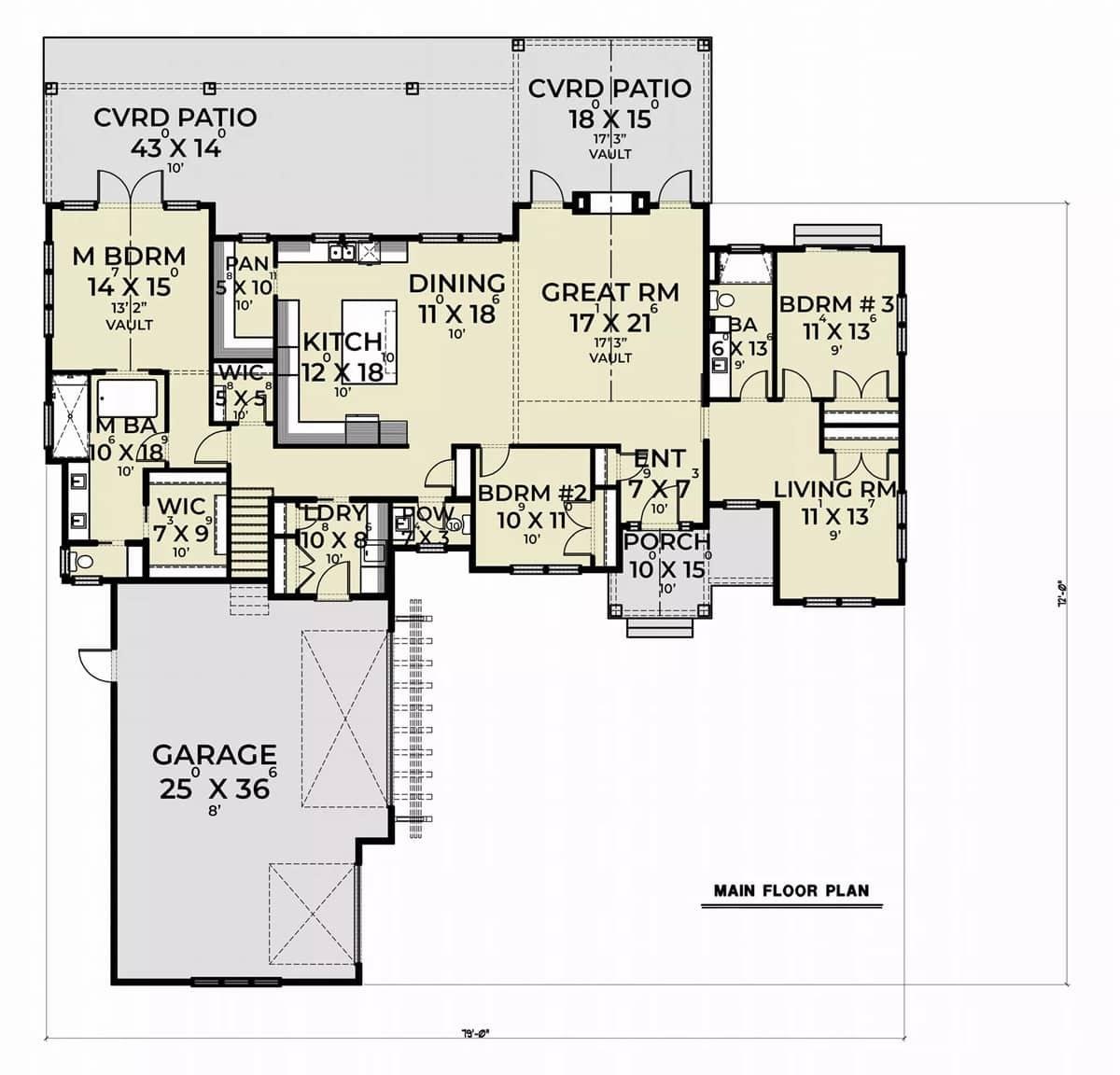
Kitchen Style?
This floor plan reveals a well-organized main level featuring a prominent great room that connects effortlessly to the dining and kitchen areas. The layout includes three bedrooms, with the master bedroom offering a private en-suite and walk-in closet.
Two covered patios extend the living space outdoors, perfect for entertaining or relaxation. The attached garage provides ample space for vehicles and additional storage, enhancing functionality.
Upper-Level Floor Plan
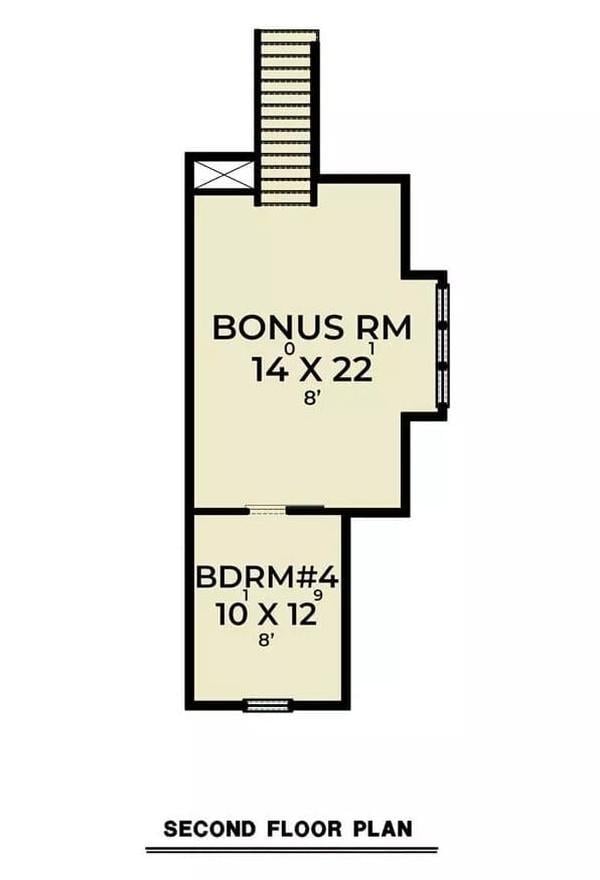
This second floor plan reveals a versatile bonus room measuring 14 by 22 feet, offering ample space for various functions such as a home office or play area. Adjacent to the bonus room is Bedroom #4, a cozy 10 by 12-foot space suitable for guests or family members.
The layout provides flexibility, making it easy to adapt the space to your needs. Notice how the design maximizes functionality while maintaining a comfortable flow between rooms.
=> Click here to see this entire house plan
#3. Modern Farmhouse 4-Bedroom Home with 4.5 Bathrooms and 4,127 Sq. Ft.

This exquisite modern farmhouse showcases a striking gabled roof and a welcoming front porch. The crisp white facade is beautifully contrasted with dark window frames and a rich wooden entryway, adding a touch of sophistication.
Meticulously landscaped gardens enhance the curb appeal, offering a lush green canvas that complements the home’s exterior. The expansive design ensures ample natural light, creating a harmonious connection between indoor and outdoor spaces.
Main Level Floor Plan
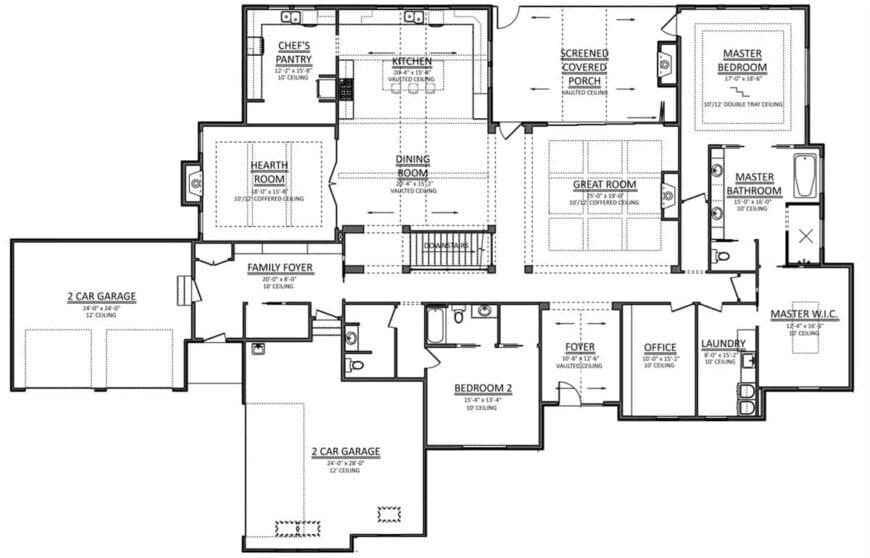
Home Stratosphere Guide
Your Personality Already Knows
How Your Home Should Feel
113 pages of room-by-room design guidance built around your actual brain, your actual habits, and the way you actually live.
You might be an ISFJ or INFP designer…
You design through feeling — your spaces are personal, comforting, and full of meaning. The guide covers your exact color palettes, room layouts, and the one mistake your type always makes.
The full guide maps all 16 types to specific rooms, palettes & furniture picks ↓
You might be an ISTJ or INTJ designer…
You crave order, function, and visual calm. The guide shows you how to create spaces that feel both serene and intentional — without ending up sterile.
The full guide maps all 16 types to specific rooms, palettes & furniture picks ↓
You might be an ENFP or ESTP designer…
You design by instinct and energy. Your home should feel alive. The guide shows you how to channel that into rooms that feel curated, not chaotic.
The full guide maps all 16 types to specific rooms, palettes & furniture picks ↓
You might be an ENTJ or ESTJ designer…
You value quality, structure, and things done right. The guide gives you the framework to build rooms that feel polished without overthinking every detail.
The full guide maps all 16 types to specific rooms, palettes & furniture picks ↓
This floorplan reveals a well-thought-out layout centered around a large great room, perfect for gatherings. Adjacent to the kitchen and dining room, the space ensures fluid movement and functionality.
The master suite, complete with a generous walk-in closet and bath, offers a private retreat away from the main living areas. Additional features include a screened porch, hearth room, and dual two-car garages, adding convenience and luxury.
Basement Floor Plan
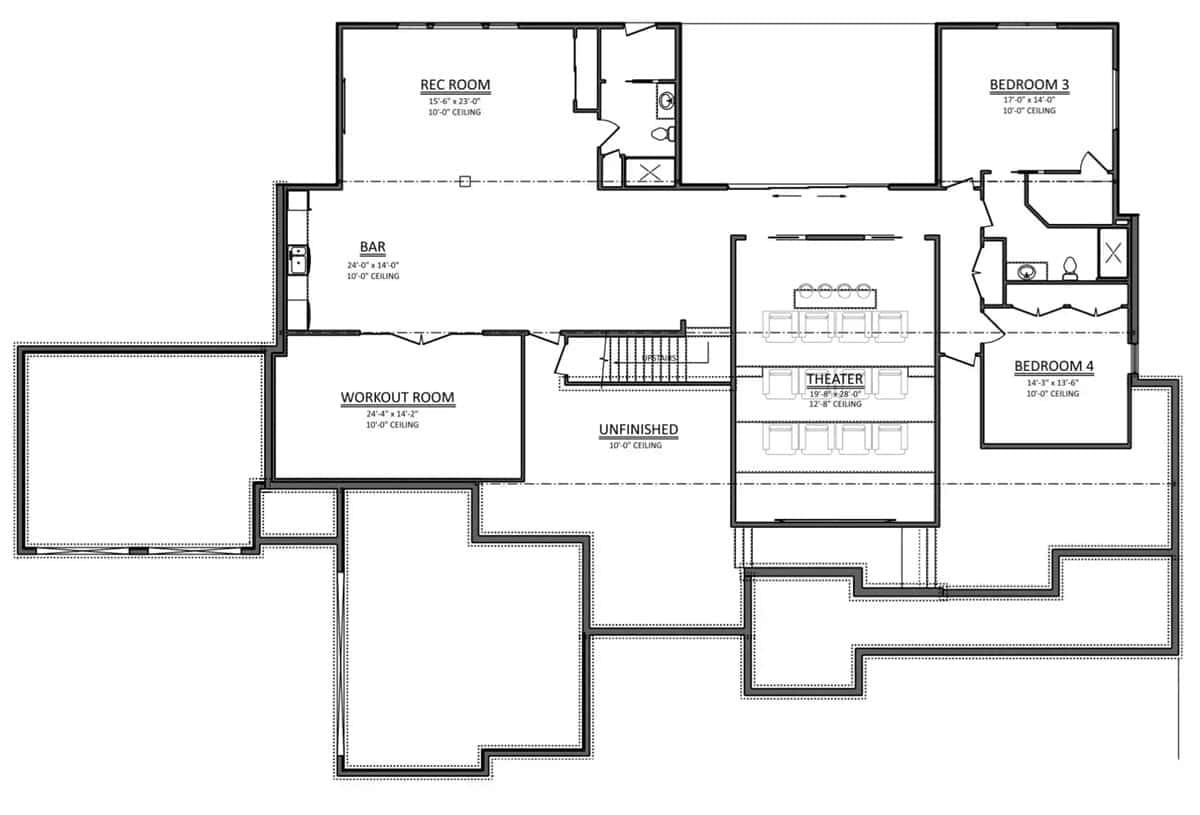
This floor plan reveals a thoughtfully designed lower level featuring a spacious recreation room and a dedicated bar area, perfect for entertaining. The standout feature is the theater room, offering an immersive experience with ample seating.
Fitness enthusiasts will appreciate the large workout room, while two additional bedrooms provide comfortable accommodations. An unfinished area offers the potential for customization to suit personal needs.
=> Click here to see this entire house plan
#4. 4,704 Sq. Ft. Modern Farmhouse with 4 Bedrooms and Striking Stone Detailing
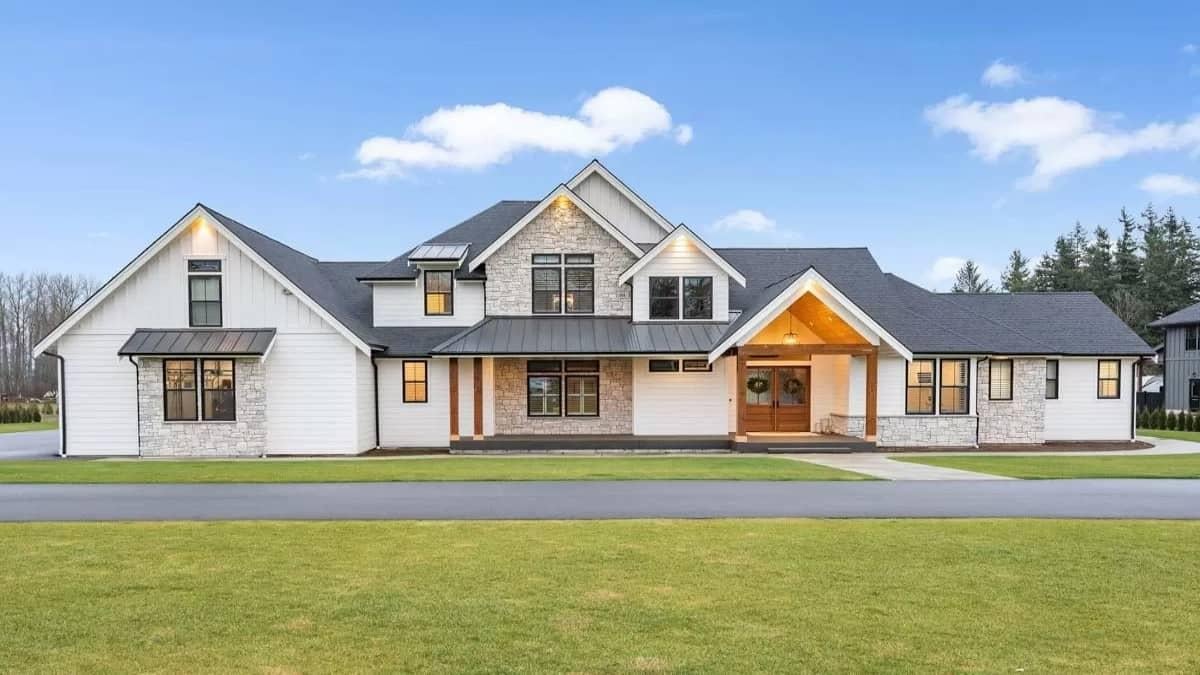
This modern farmhouse beautifully blends classic and contemporary elements with its striking gabled rooflines and a combination of stone and board-and-batten siding. The symmetrical facade is accentuated by large windows, which promise an abundance of natural light inside.
A welcoming front porch with wood accents adds warmth to the crisp exterior, inviting guests to explore further. The exterior’s clean lines are complemented by a thoughtfully landscaped lawn, enhancing the home’s curb appeal.
Main Level Floor Plan
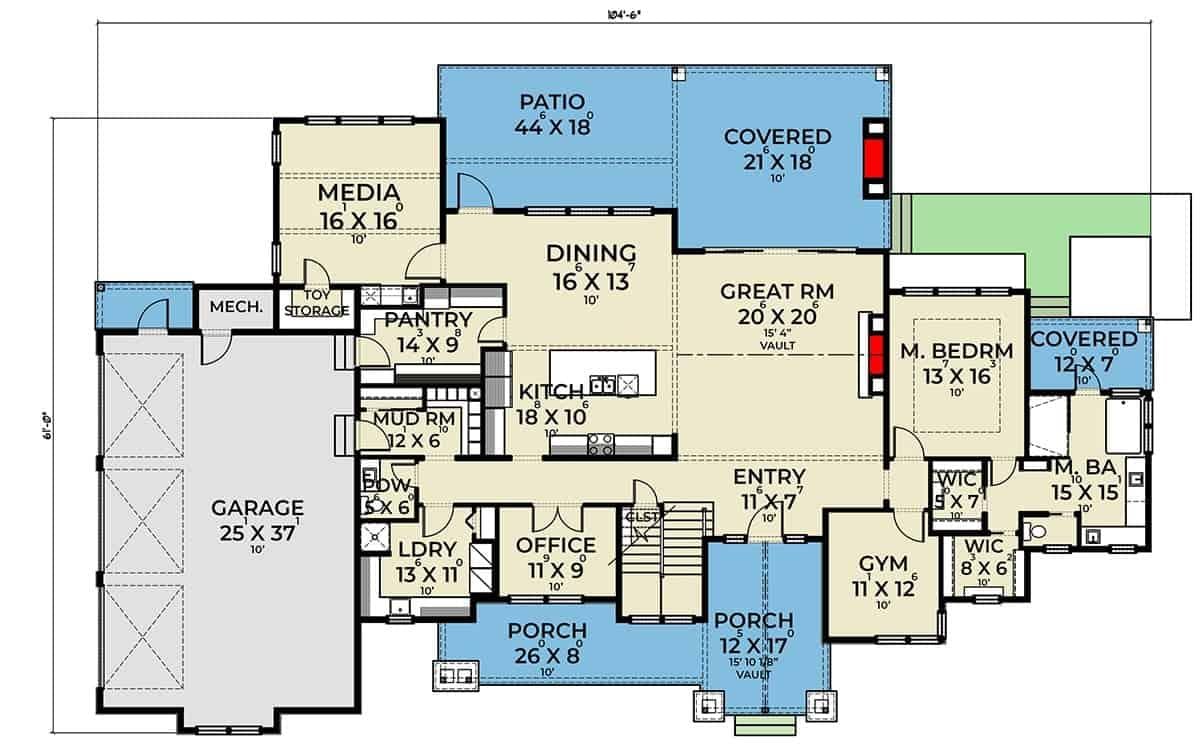
This floor plan highlights a well-organized layout featuring a generous great room and an adjacent dining area, ideal for social gatherings. A dedicated media room offers a private retreat for entertainment, while the expansive patio and covered porch provide excellent outdoor living options.
The master bedroom is strategically positioned with a walk-in closet and a luxurious en-suite bath, ensuring comfort and privacy. Additional features include a large pantry, a home office, and a gym, making this design both functional and versatile.
Upper-Level Floor Plan
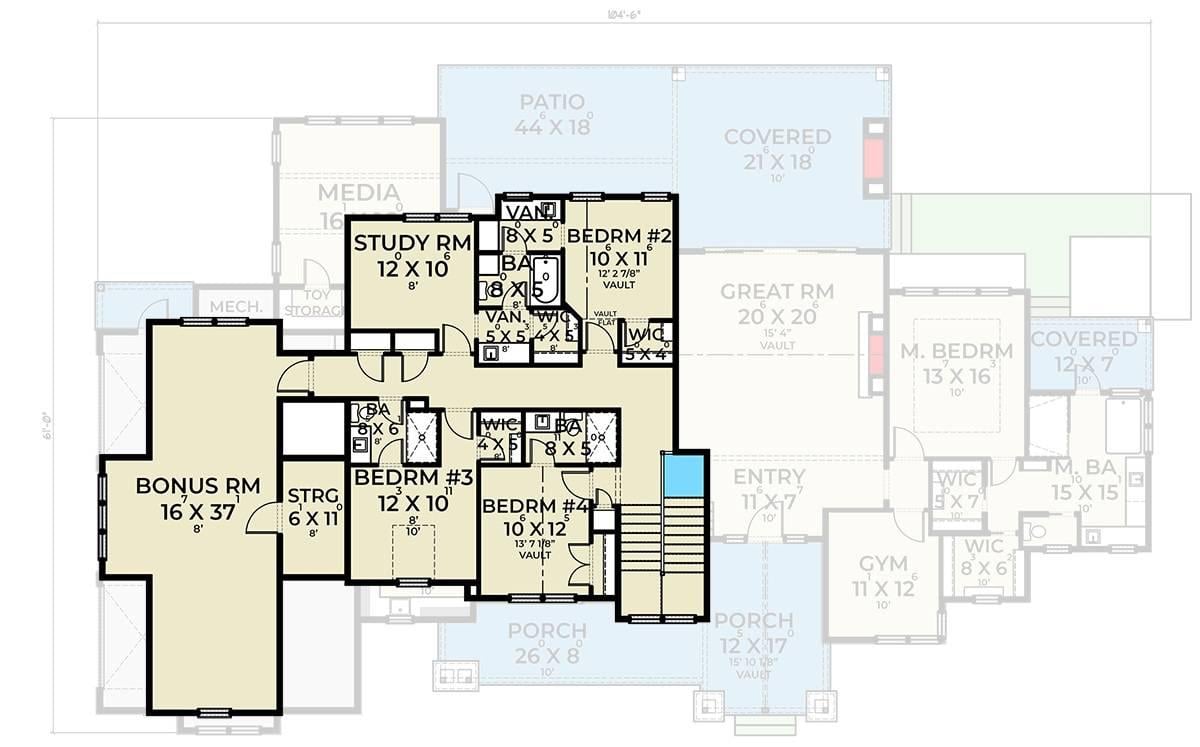
This floor plan offers a versatile layout featuring a large bonus room measuring 16 x 37, ideal for various uses like a game room or additional living space. The design includes a study room and multiple bedrooms, providing ample private spaces for work and relaxation.
A series of strategically placed bathrooms and storage areas ensure functionality and convenience. The flow between the living areas encourages easy movement and interaction, making it perfect for family living.
=> Click here to see this entire house plan
#5. Farmhouse-Style 4-Bedroom Home with 3,567 Sq. Ft. and In-Law Suite
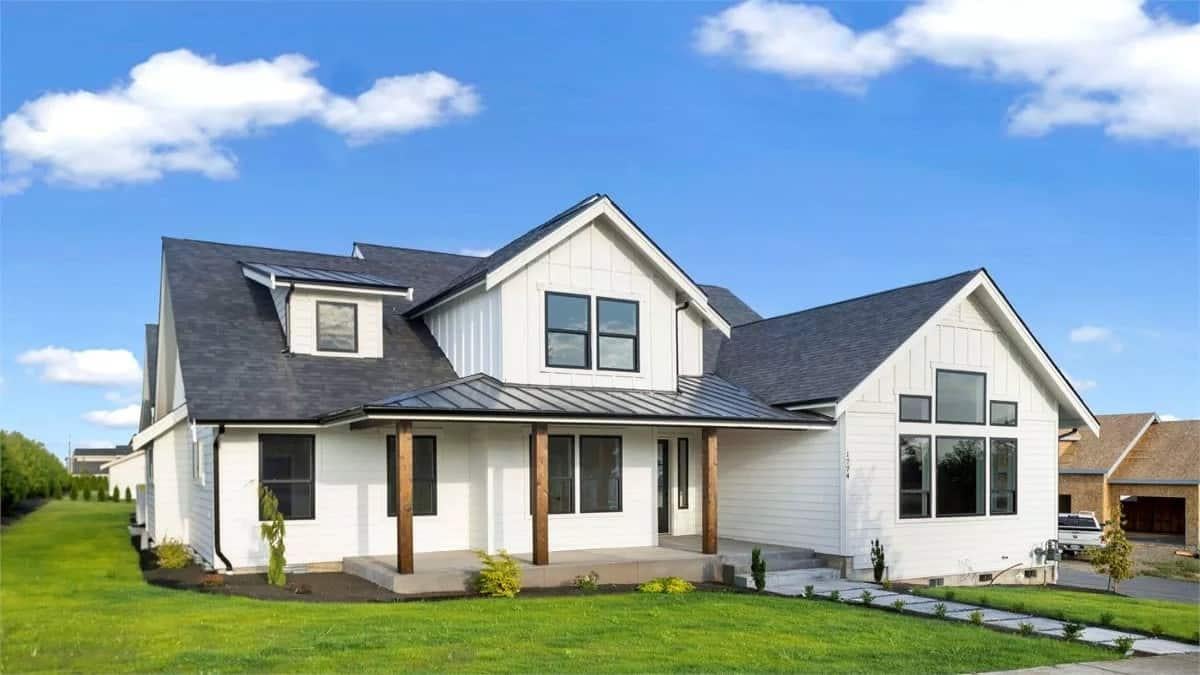
This contemporary farmhouse features clean white siding contrasted with striking dark gable rooflines, embodying a modern aesthetic. The front porch, supported by rustic wooden columns, adds a touch of traditional charm while inviting you to step inside.
Large windows punctuate the facade, ensuring ample natural light floods the interior spaces. A neatly landscaped path leads to the entrance, enhancing the home’s curb appeal.
Main Level Floor Plan
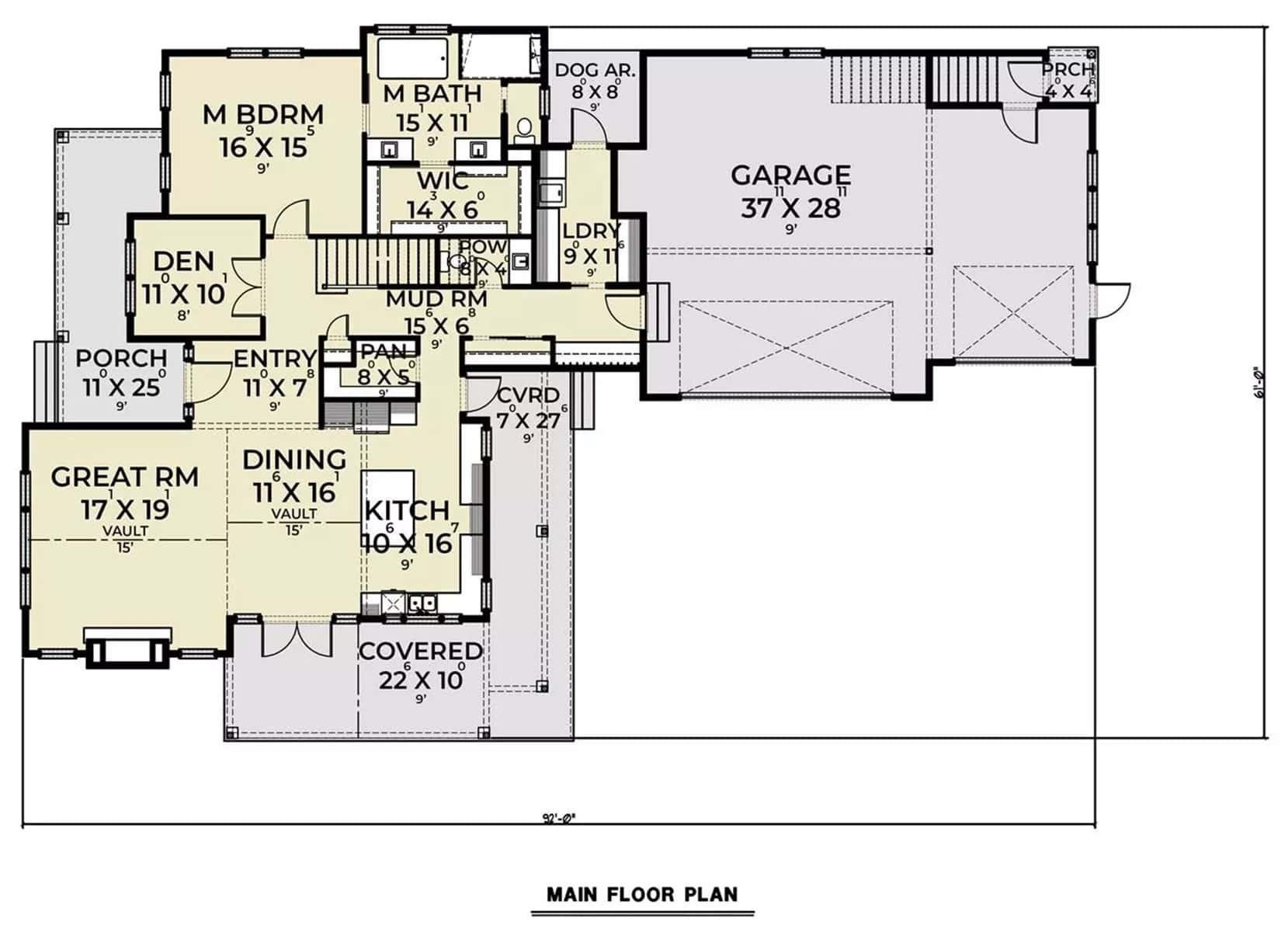
🔥 Create Your Own Magical Home and Room Makeover
Upload a photo and generate before & after designs instantly.
ZERO designs skills needed. 61,700 happy users!
👉 Try the AI design tool here
This floor plan showcases a well-designed main level featuring a vaulted great room that seamlessly connects to the dining area and kitchen. The master bedroom offers privacy with an adjoining bath and walk-in closet, while a cozy den provides a quiet retreat.
Practical spaces include a mudroom and laundry area, conveniently located near the expansive garage. Outdoor living is enhanced by a covered porch and patio, perfect for entertaining or relaxing.
Upper-Level Floor Plan
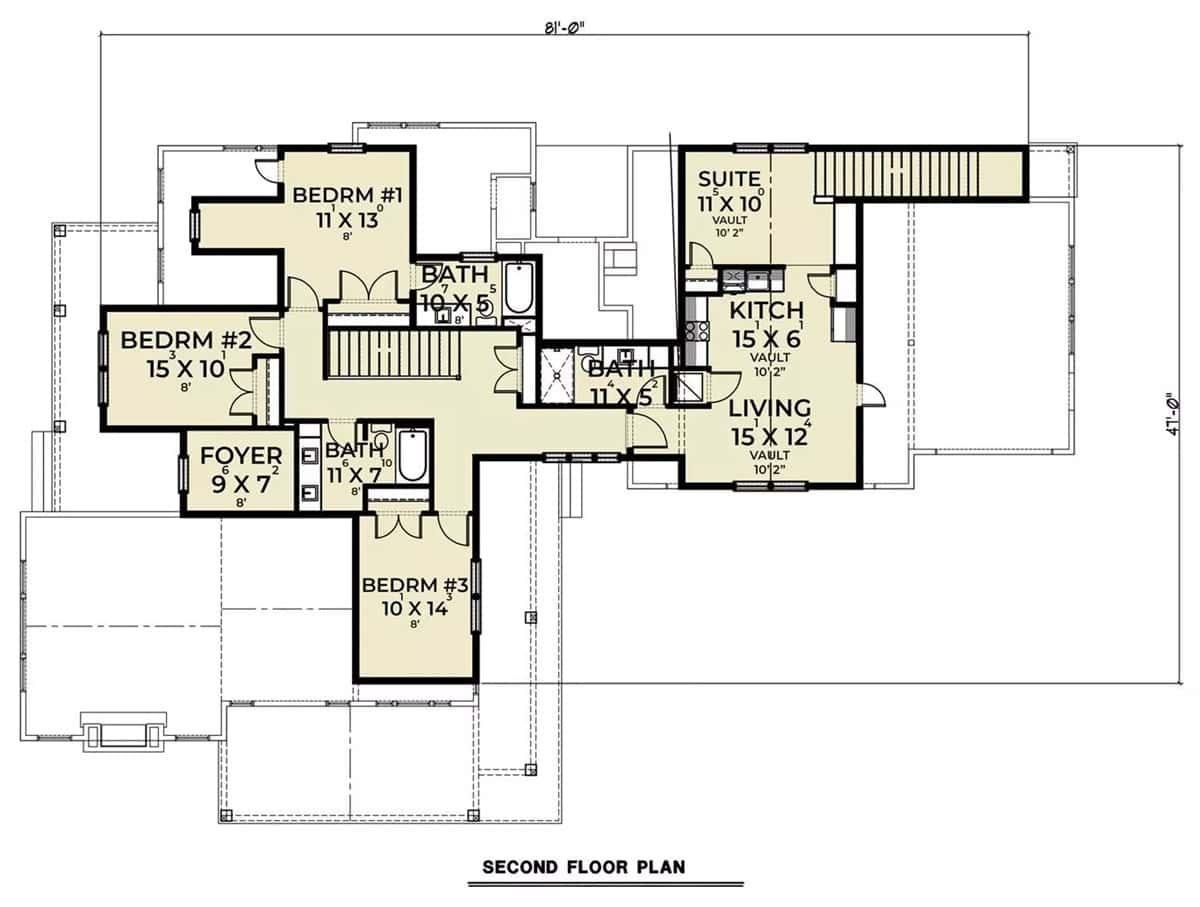
The second floor plan showcases a well-organized layout with three bedrooms, including a charming suite with vaulted ceilings. A central living area, also featuring vaulted ceilings, connects seamlessly to the kitchen, making it ideal for family gatherings.
The foyer and multiple bathrooms ensure convenience and accessibility throughout the space. Each room is thoughtfully designed to maximize functionality and comfort, creating a harmonious living environment.
=> Click here to see this entire house plan
#6. 2,096 Sq. Ft. 4-Bedroom Craftsman Farmhouse with Contemporary Touches
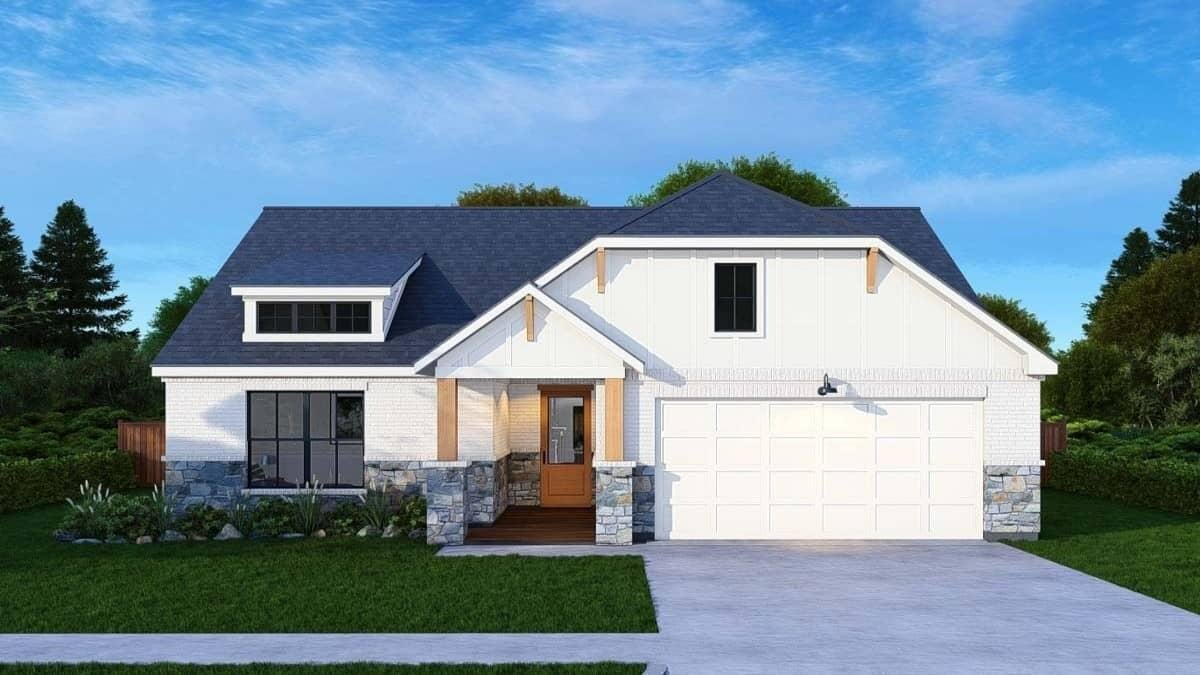
This charming ranch-style home features a harmonious blend of modern and traditional elements. The exterior showcases a classic gabled roof with elegant stone accents that frame the entrance and garage.
A mix of white siding and dark roof shingles creates a striking contrast, enhancing the home’s curb appeal. The large windows invite natural light into the interior, promising a bright and welcoming atmosphere inside.
Main Level Floor Plan
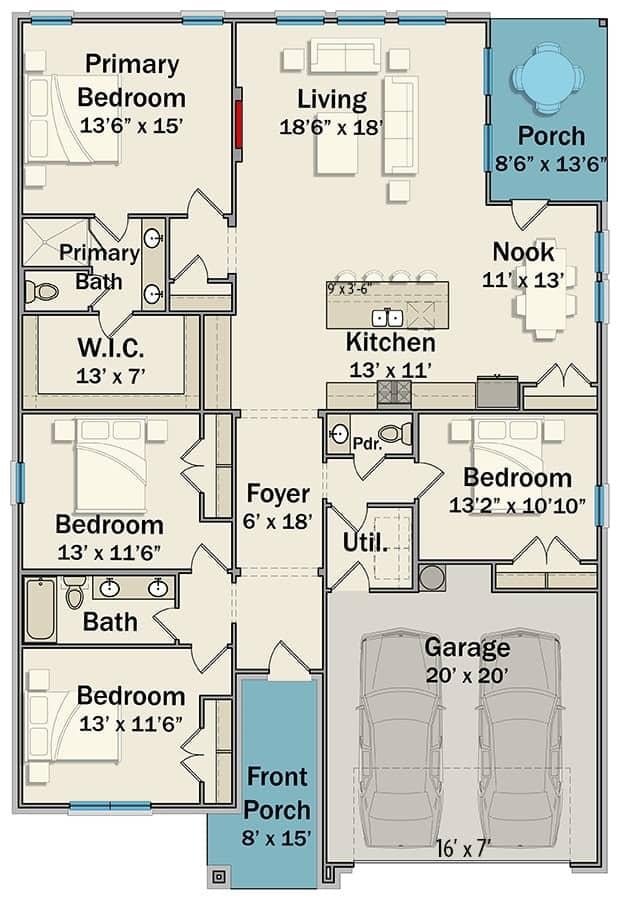
This floor plan showcases a well-organized layout featuring a spacious primary bedroom with an ensuite bath and walk-in closet. The open living area connects seamlessly to the kitchen and nook, providing a perfect space for entertaining.
Two additional bedrooms share a bath, while a smaller bedroom and powder room offer flexibility for guests. A two-car garage and inviting front porch complete this practical and welcoming home design.
=> Click here to see this entire house plan
#7. 4-Bedroom, 3,094 Sq. Ft. Craftsman Home with Covered Patio and Double Garage
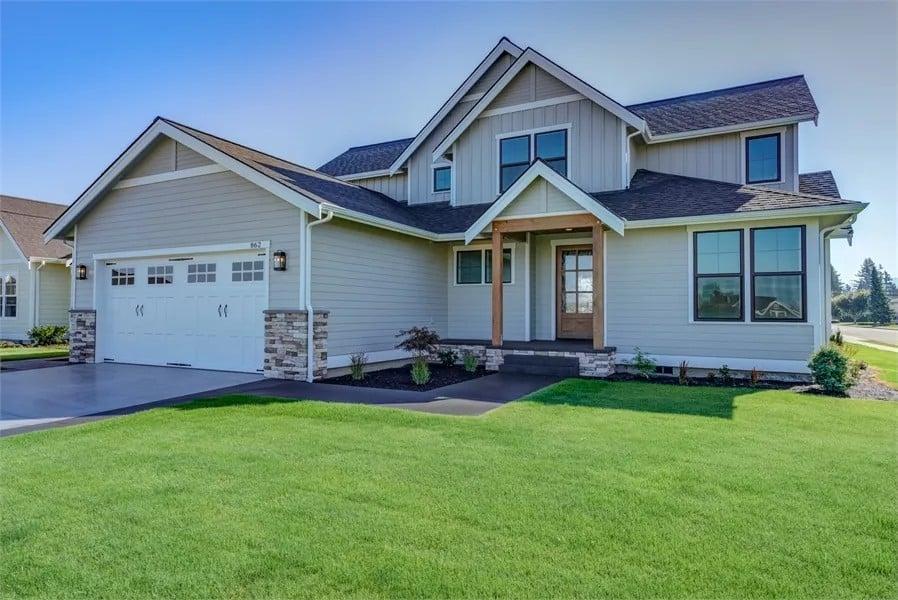
This modern farmhouse features a welcoming front porch framed by wooden pillars, offering a perfect spot to enjoy the outdoors. The gable roof design and large windows add a touch of contemporary elegance to the classic farmhouse silhouette.
The exterior is clad in neutral-toned siding complemented by stone accents on the garage and entryway, enhancing its curb appeal. Nestled in a manicured lawn, this home combines traditional design elements with modern aesthetics.
Main Level Floor Plan
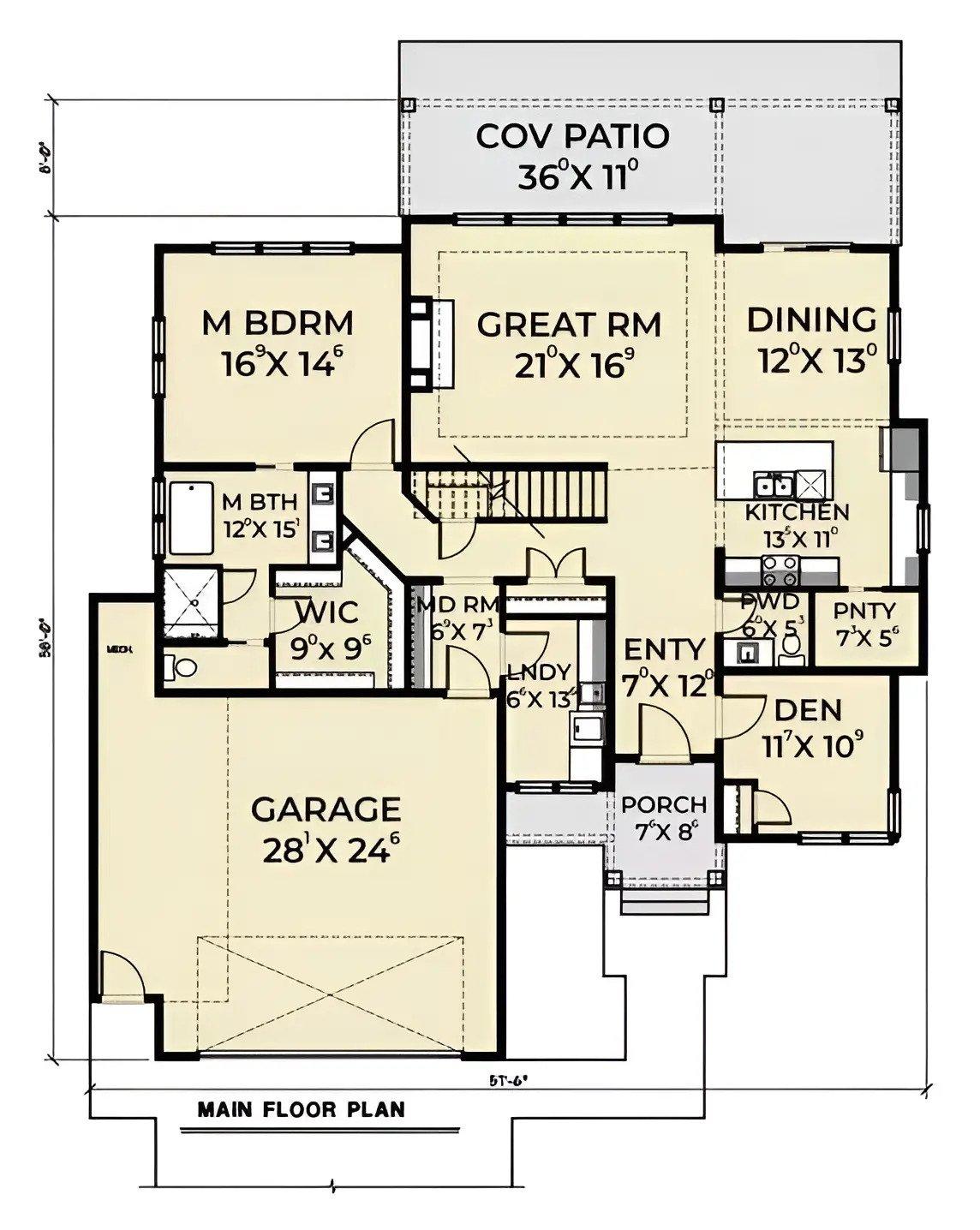
This main floor plan features a generous great room measuring 21′ x 16’9, perfect for gatherings and relaxation. Adjacent to it, the dining area and kitchen provide a seamless flow for entertaining.
The master bedroom offers a private retreat with an en-suite bath and walk-in closet. Additional spaces include a den, a large covered patio, and a convenient laundry room.
Upper-Level Floor Plan
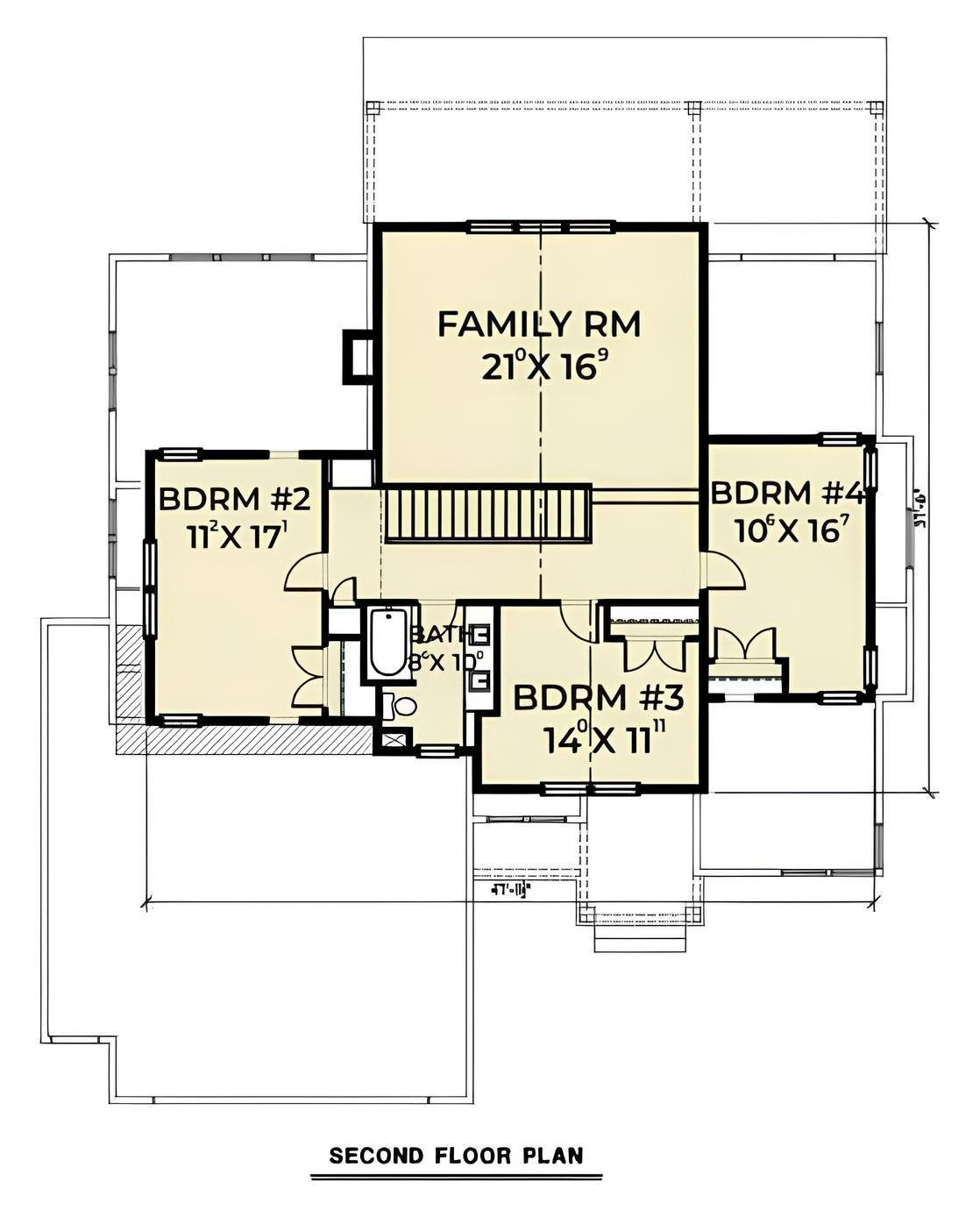
Would you like to save this?
This second floor plan reveals a generous family room measuring 21′ x 16′, perfect for gatherings and relaxation. Adjacent to the family room are three well-proportioned bedrooms, including Bedroom #2 at 11′ x 17′ and Bedroom #4 at 10′ x 16′.
A centrally located bathroom ensures convenience for family and guests. The thoughtful layout maximizes space and functionality, creating a harmonious living environment.
=> Click here to see this entire house plan
#8. Farmhouse-Style 4-Bedroom Home with 2.5 Bathrooms and 2,399 Sq. Ft.
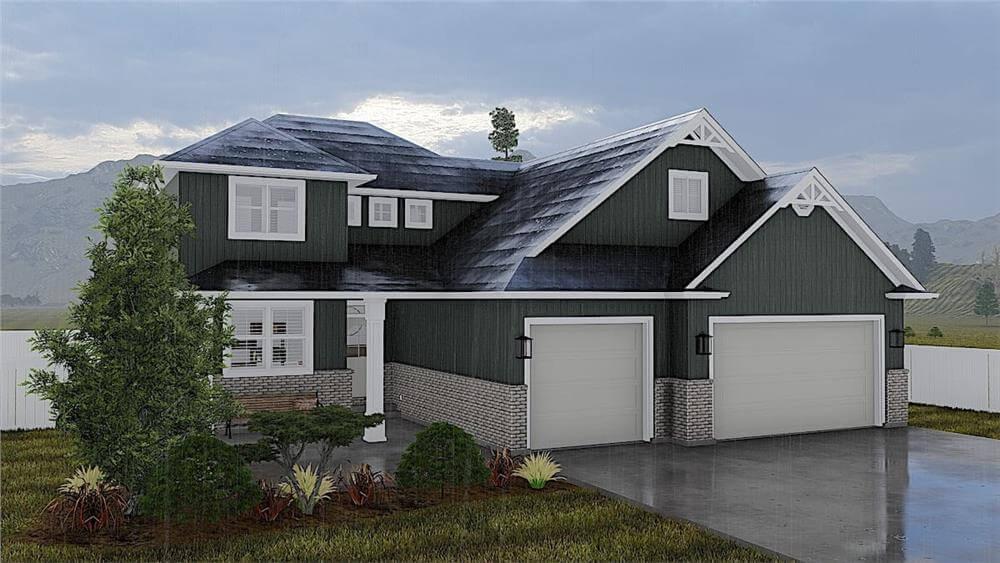
This home features traditional architectural styling with its gabled roof and charming white trim. The dark exterior contrasts beautifully with the light brick foundation, enhancing its suburban appeal.
Dual garage doors provide ample space for vehicles and storage, making it practical for family living. The surrounding landscape is thoughtfully designed with a mix of greenery and shrubs, adding to the home’s welcoming presence.
Main Level Floor Plan
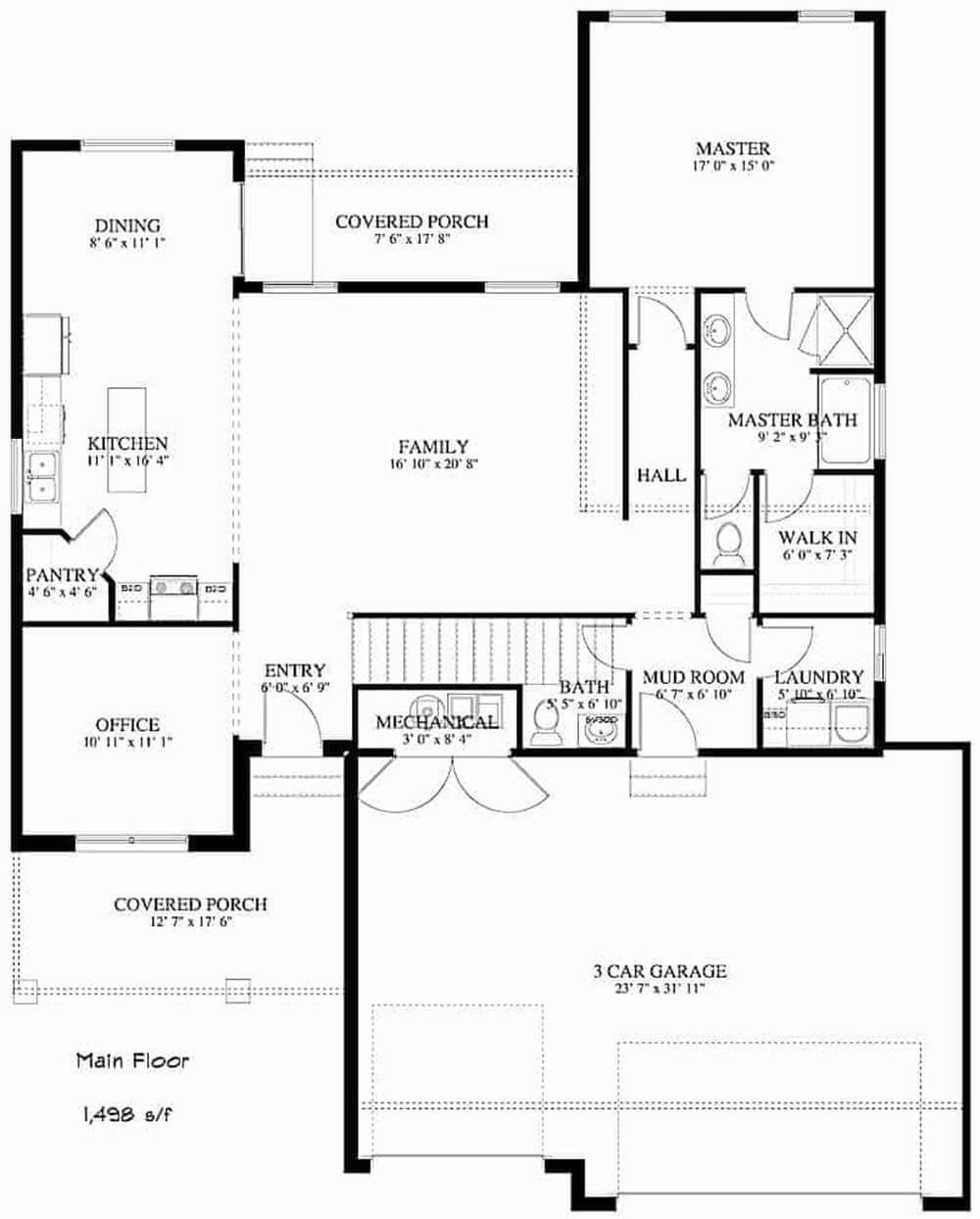
This floor plan offers a harmonious blend of practicality and comfort within 1,498 square feet. The open-concept kitchen and family room create a central hub for daily living, while the adjacent dining area and covered porch provide spaces for both casual and formal gatherings.
The master suite features a spacious walk-in closet and a well-appointed master bath, ensuring privacy and convenience. With a three-car garage and dedicated office space, this layout caters to modern living needs seamlessly.
Upper-Level Floor Plan
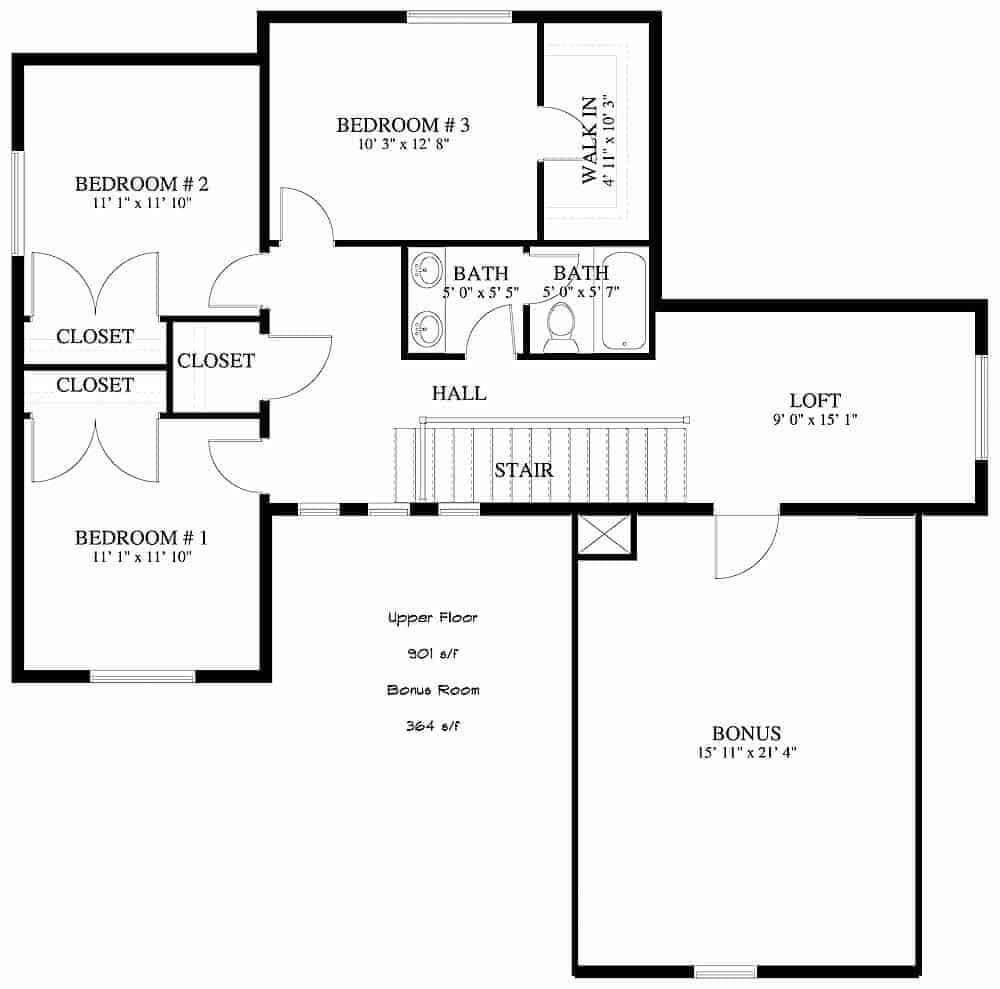
The upper floor plan reveals a thoughtful layout with three bedrooms, each equipped with ample closet space for storage needs. A standout feature is the bonus room, measuring 364 square feet, which offers flexibility for various uses such as a playroom or home office.
The loft area, adjacent to the stairway, provides a cozy nook perfect for reading or relaxation. Two conveniently located bathrooms serve the bedrooms, ensuring functionality and comfort for family or guests.
=> Click here to see this entire house plan
#9. 4-Bedroom Home with 4.5 Bathrooms and 3,534 Sq. Ft. Featuring Dual Suites and a 3-Car Garage
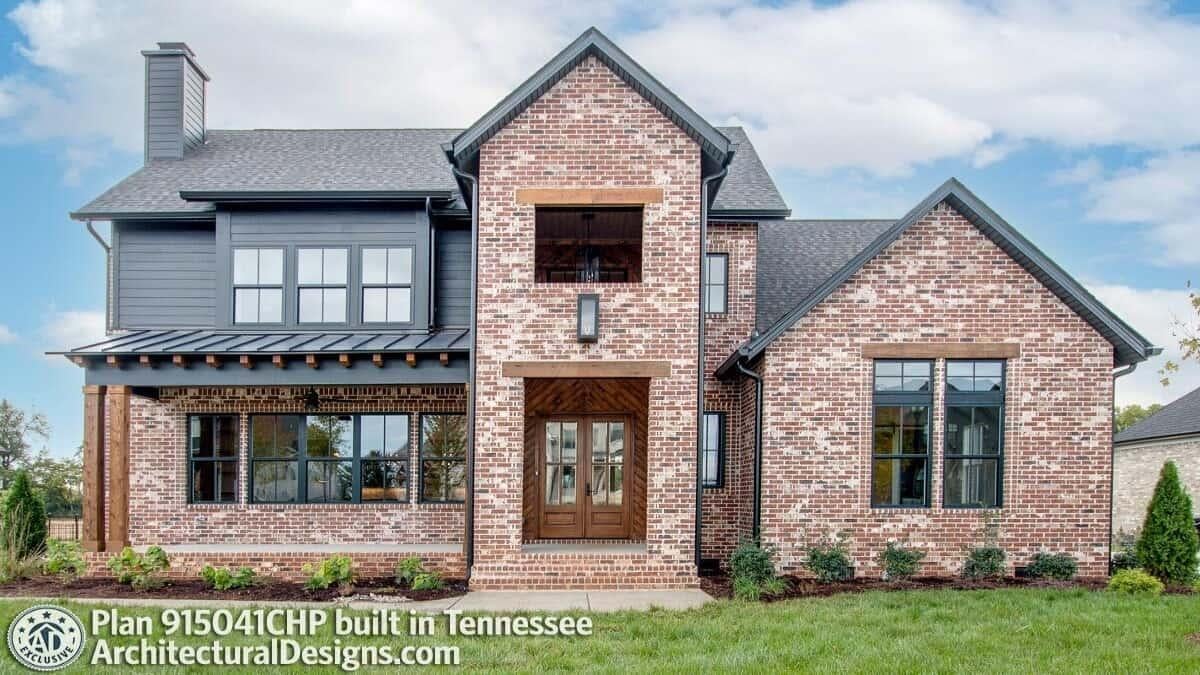
This striking home combines traditional brickwork with contemporary architectural elements, creating a seamless blend of old and new. The symmetrical design features a prominent central entryway, flanked by large windows that invite natural light into the interior.
A dark metal roof and trim provide a modern contrast to the red brick, enhancing the home’s curb appeal. The thoughtful combination of materials and design elements makes this residence both timeless and stylish.
Main Level Floor Plan
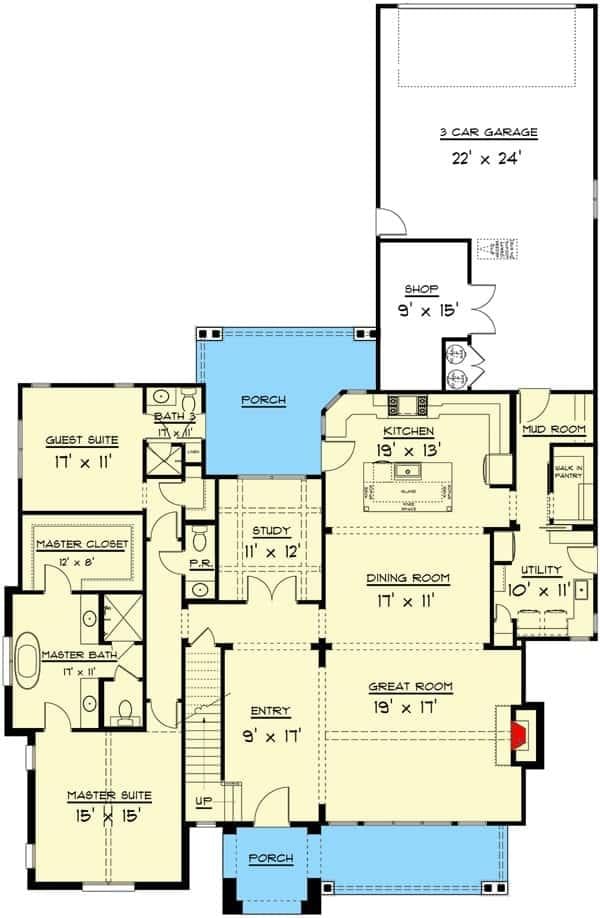
This floor plan showcases a well-designed single-level home featuring a spacious great room measuring 19′ x 17′. The master suite is thoughtfully positioned for privacy and includes a large closet and a luxurious master bath.
An inviting front porch leads into a central entryway, flanked by a study and a dining room. The layout also includes a convenient mud room and a three-car garage with an attached shop.
Upper-Level Floor Plan
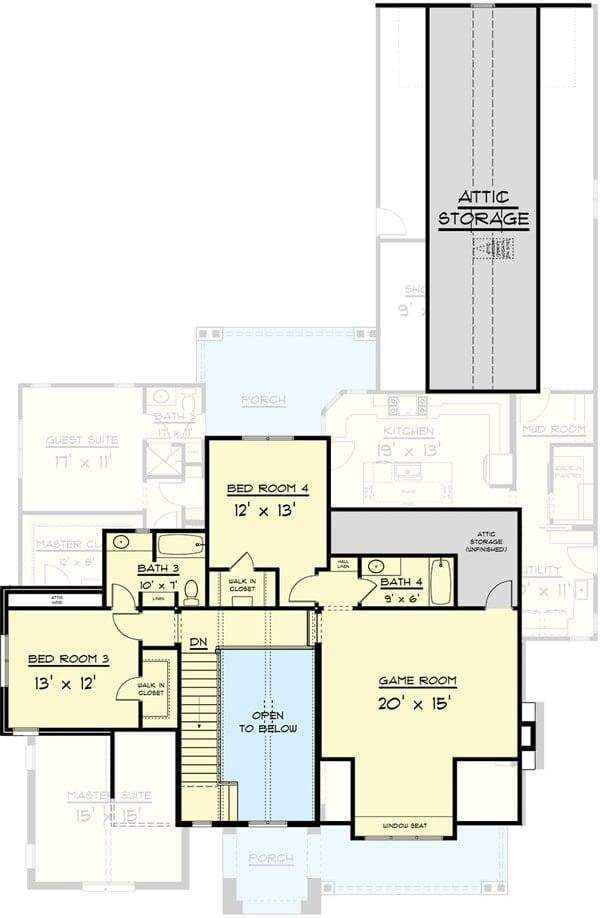
This floor plan highlights a well-organized upper level with two bedrooms, each equipped with walk-in closets for ample storage. The standout feature is the expansive 20′ x 15′ game room, perfect for entertainment or relaxation.
An attic storage area adds practicality, making it suitable for families needing extra space. The layout also includes two bathrooms, ensuring convenience and privacy for residents.
=> Click here to see this entire house plan
#10. 4-Bedroom Home with 3.5 Bathrooms and 2,717 Sq. Ft. Featuring a Covered Terrace
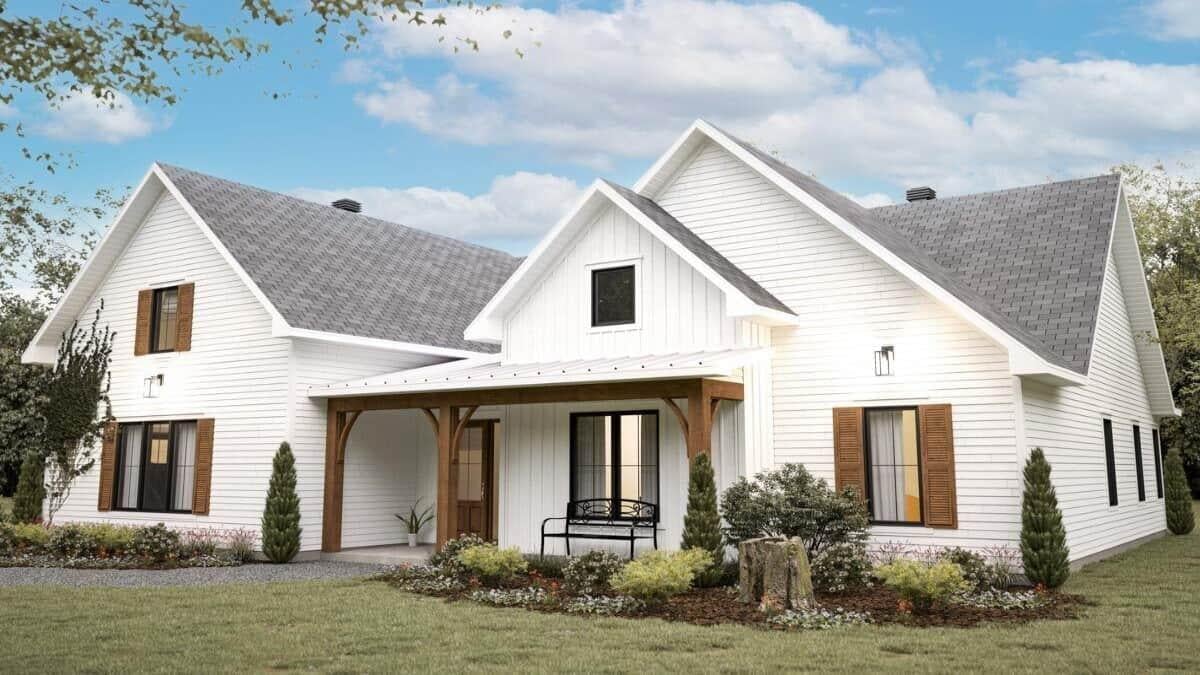
This stunning farmhouse features a classic white exterior with wooden accents that emphasize its rustic charm. The inviting front porch, supported by natural wood beams, provides a perfect spot for relaxation.
Large windows with wooden shutters enhance the traditional aesthetic while allowing ample natural light to flood the interior. The gabled roofline and meticulous landscaping complete the picturesque country look.
Main Level Floor Plan
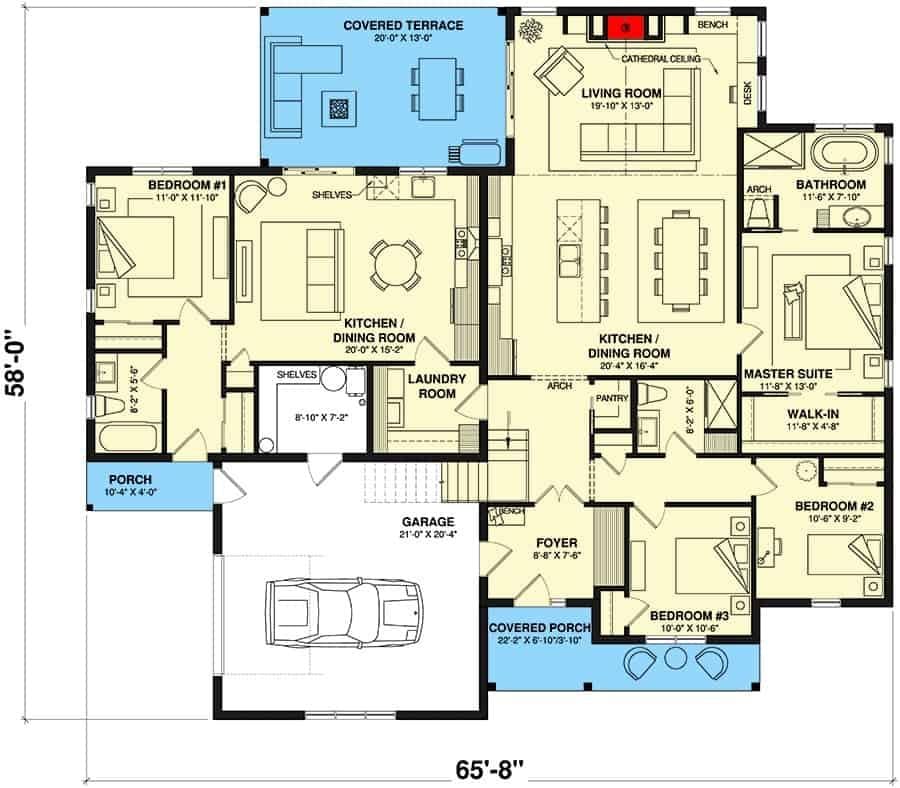
This floor plan showcases a thoughtful layout with three bedrooms and two bathrooms, perfect for family living. The open-concept kitchen and dining room flow seamlessly into the living room, creating a spacious area for entertaining.
A standout feature is the covered terrace, offering an ideal space for outdoor relaxation. The design also includes a convenient laundry room and a generous garage, enhancing functionality.
Upper-Level Floor Plan
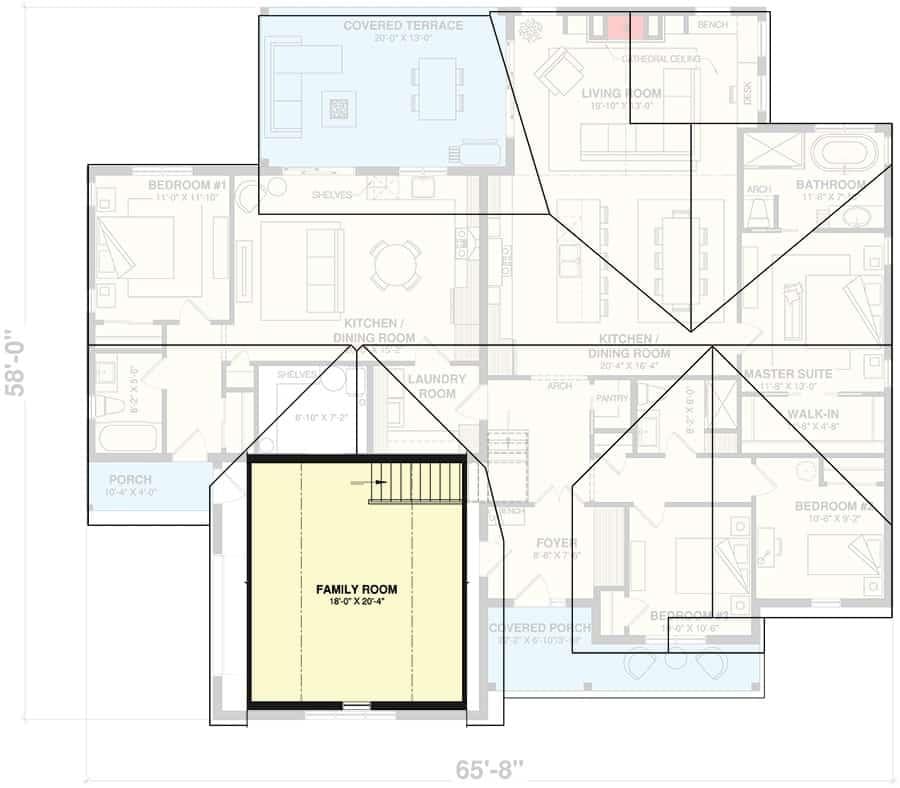
This floor plan showcases a thoughtfully designed layout centered around a generous family room measuring 18’0″ x 20’4″. The living space seamlessly flows into a covered terrace, perfect for extending gatherings outdoors.
With multiple bedrooms and a master suite that includes a walk-in closet, the design emphasizes both privacy and communal areas. A distinct feature is the kitchen and dining room’s adjacency to the laundry room, enhancing convenience for busy households.
=> Click here to see this entire house plan

