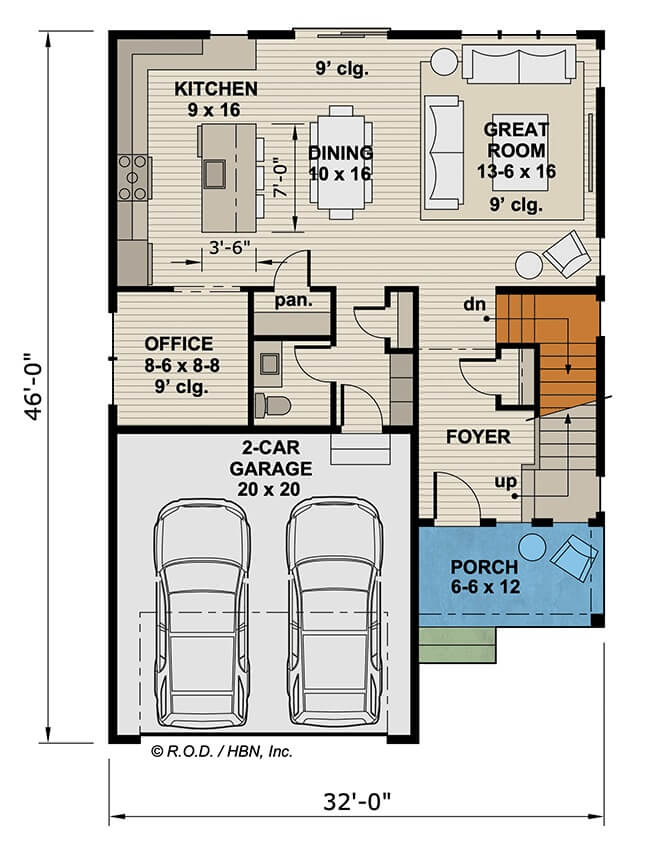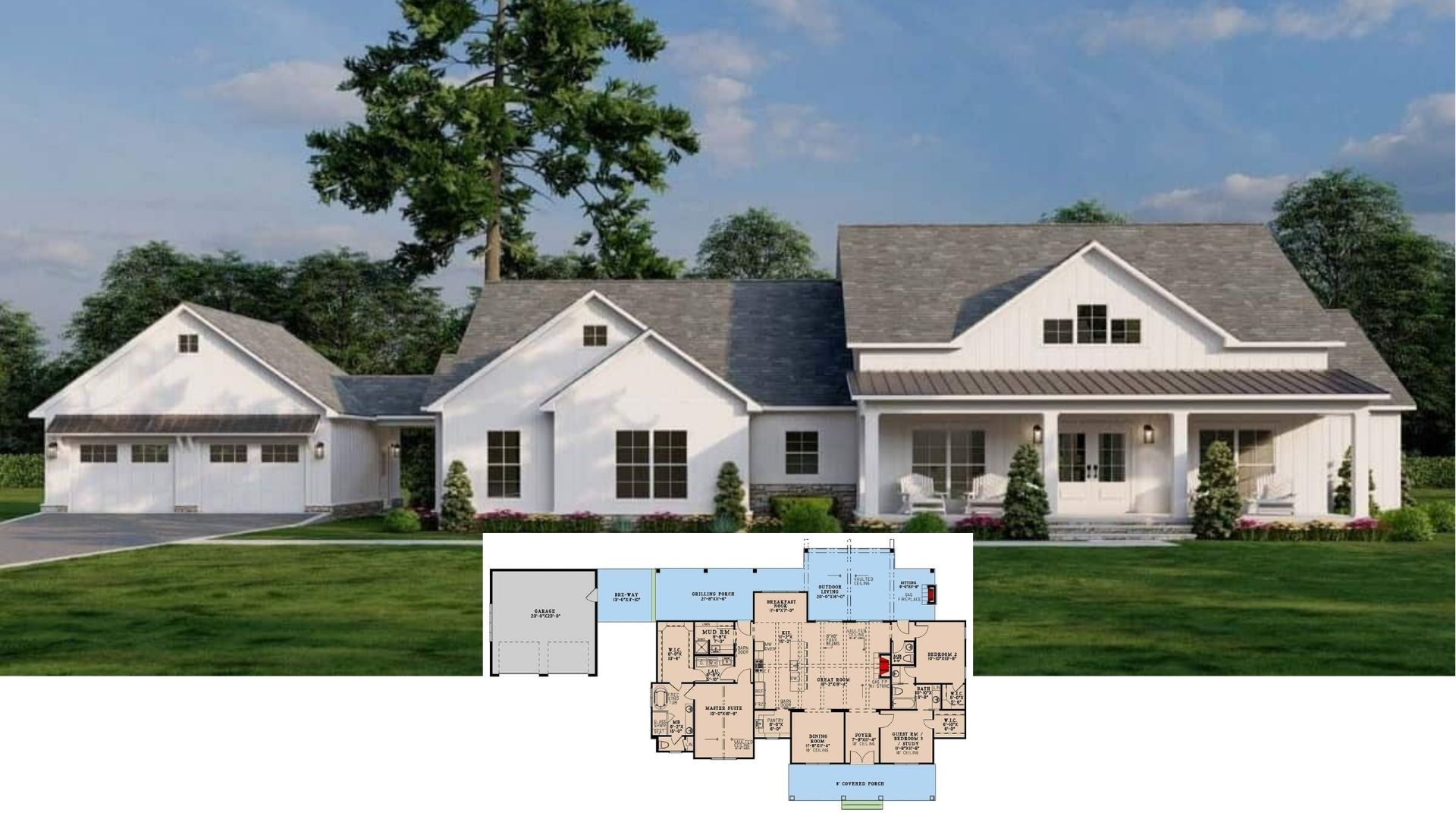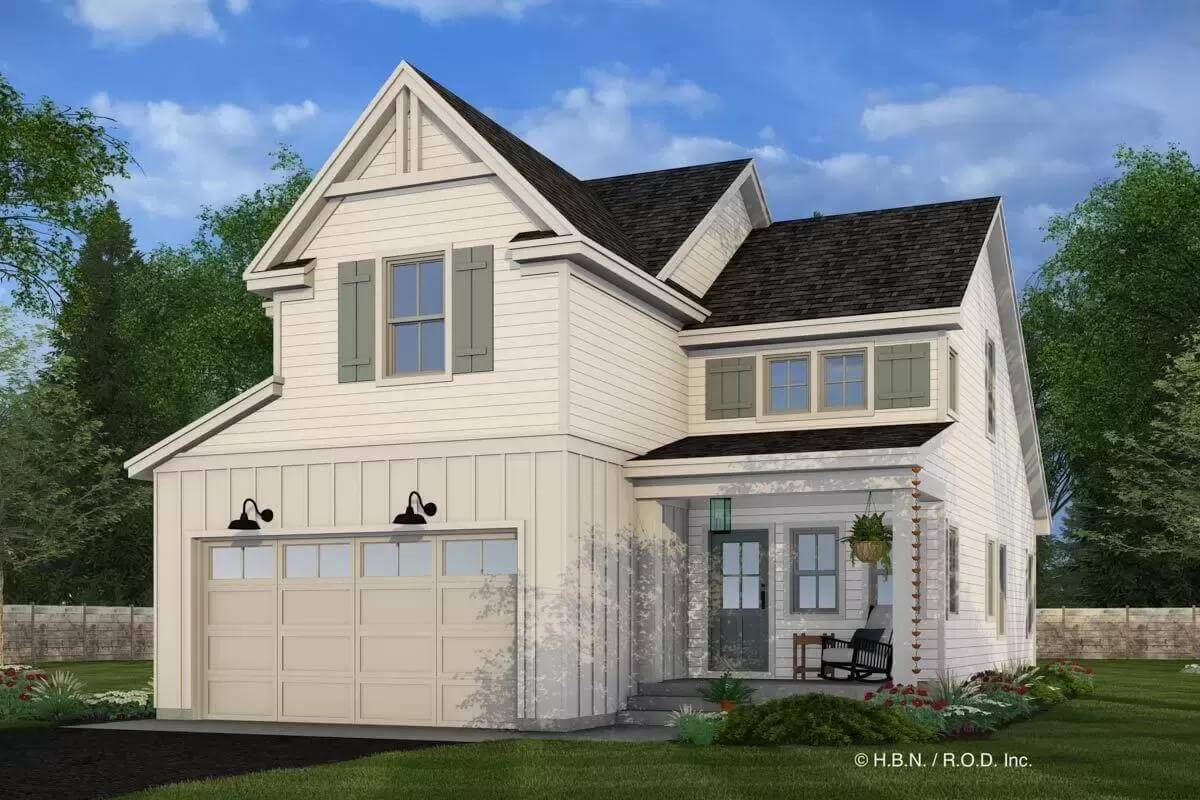
Would you like to save this?
Specifications
- Sq. Ft.: 1,876
- Bedrooms: 3
- Bathrooms: 2.5
- Stories: 2
- Garage: 2
Main Level Floor Plan
Second Level Floor Plan
🔥 Create Your Own Magical Home and Room Makeover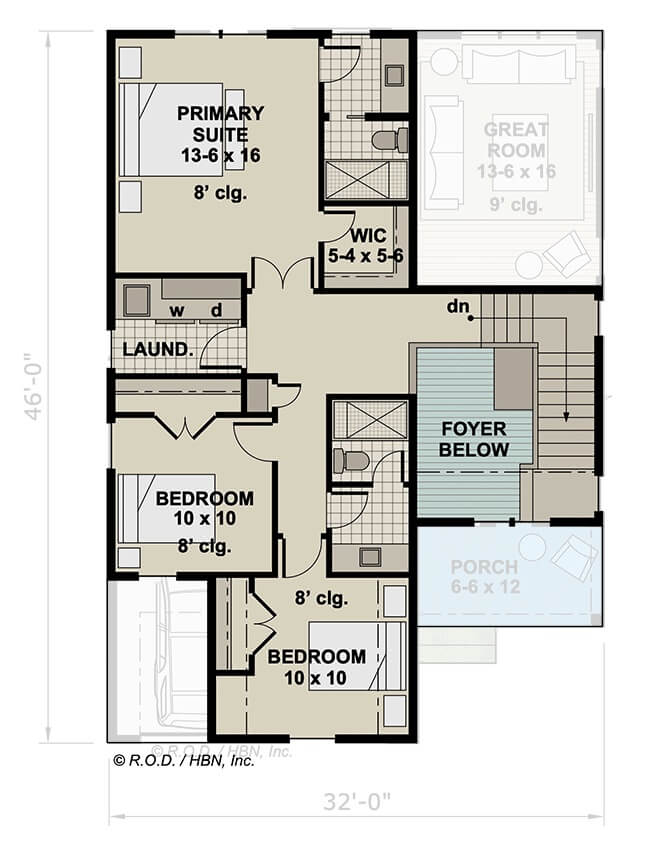
Upload a photo and generate before & after designs instantly.
ZERO designs skills needed. 61,700 happy users!
👉 Try the AI design tool here
Front View
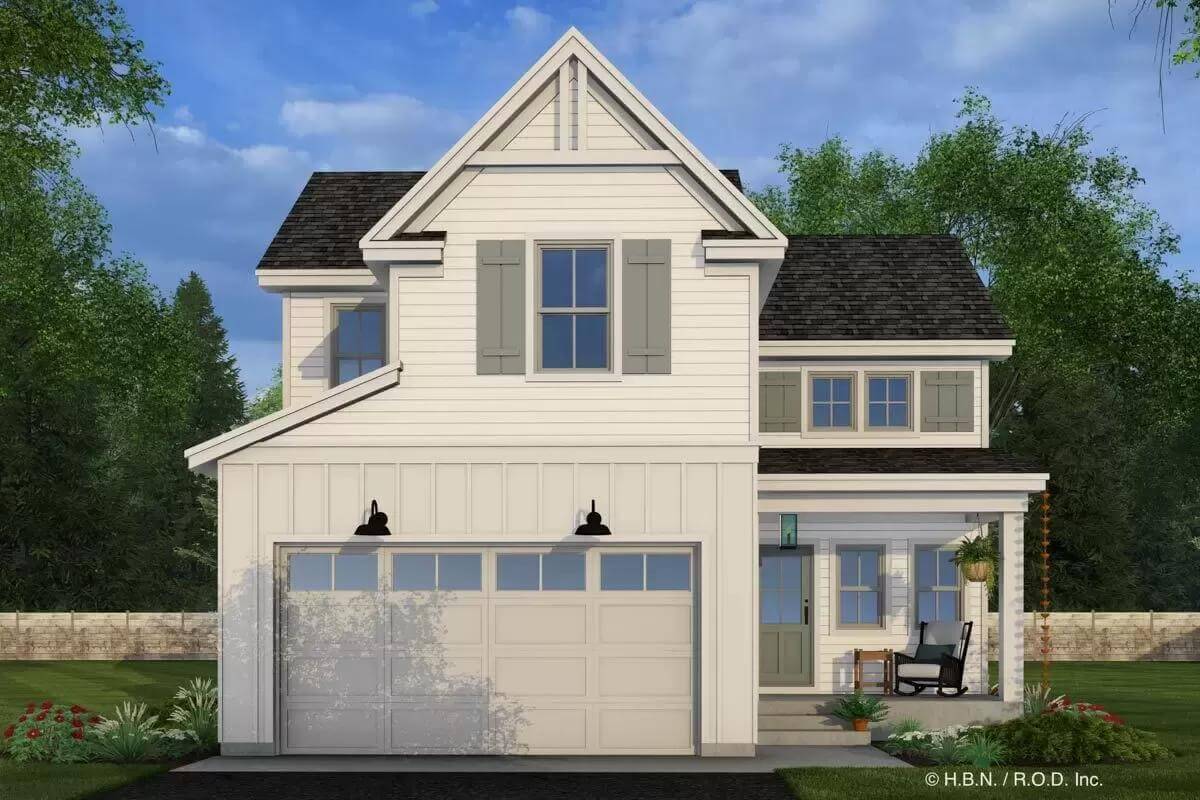
Rear View
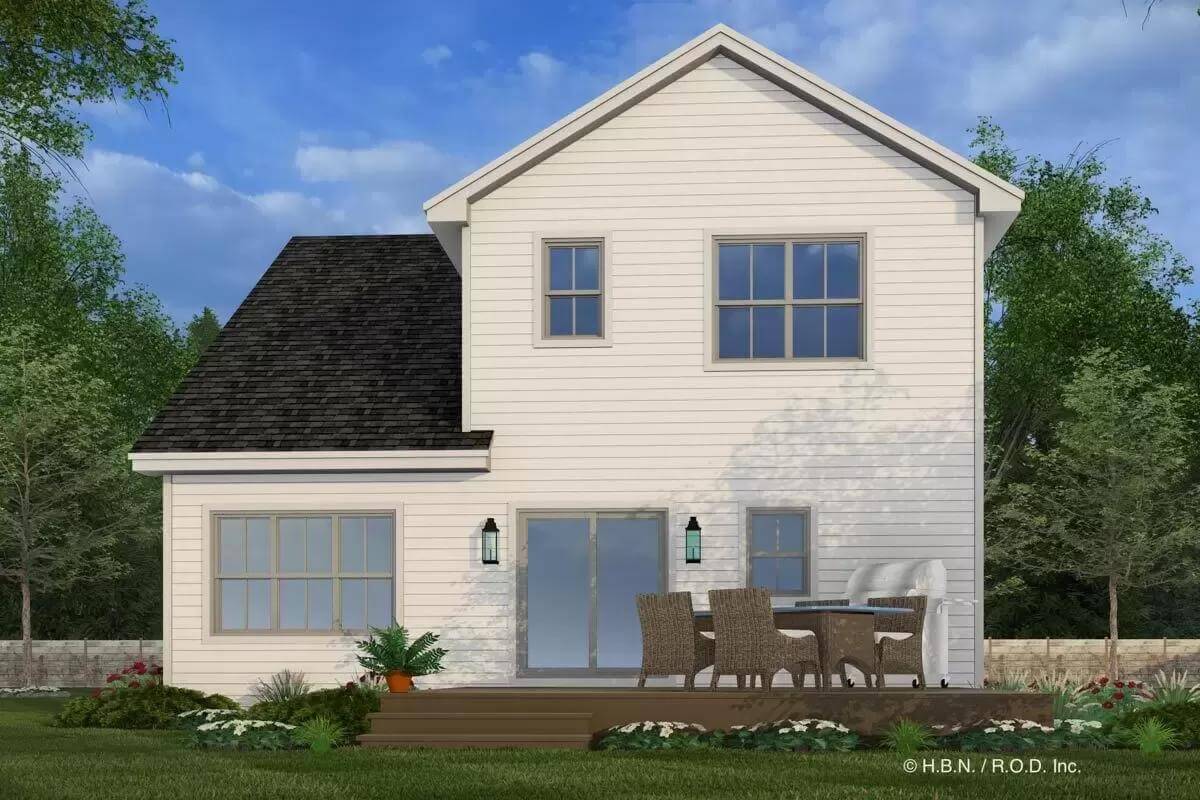
Foyer
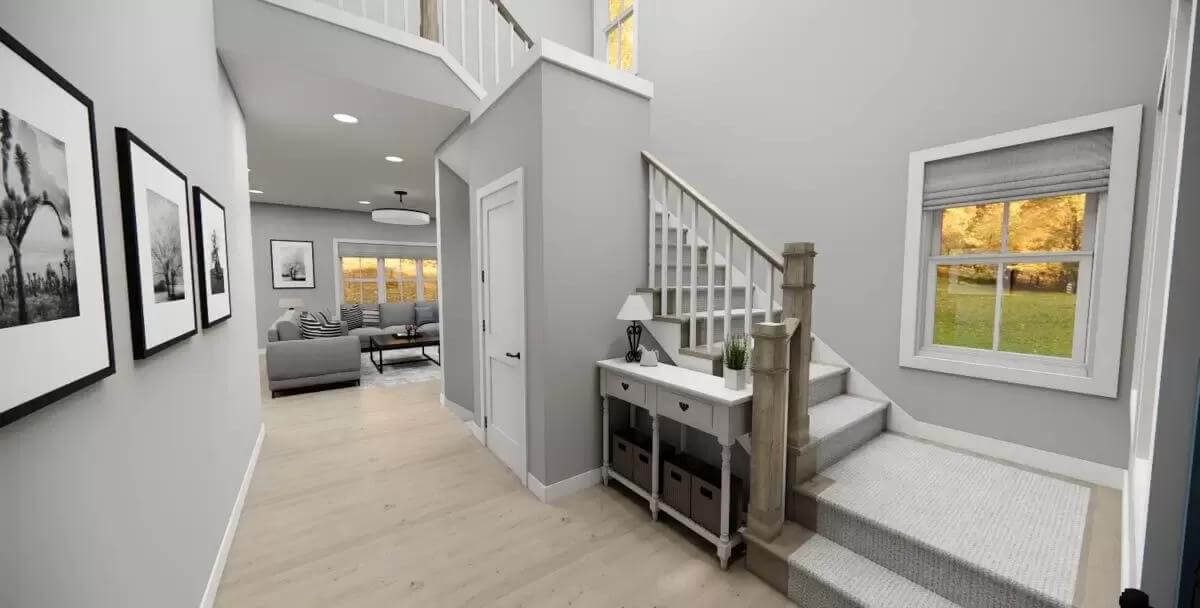
Living Room
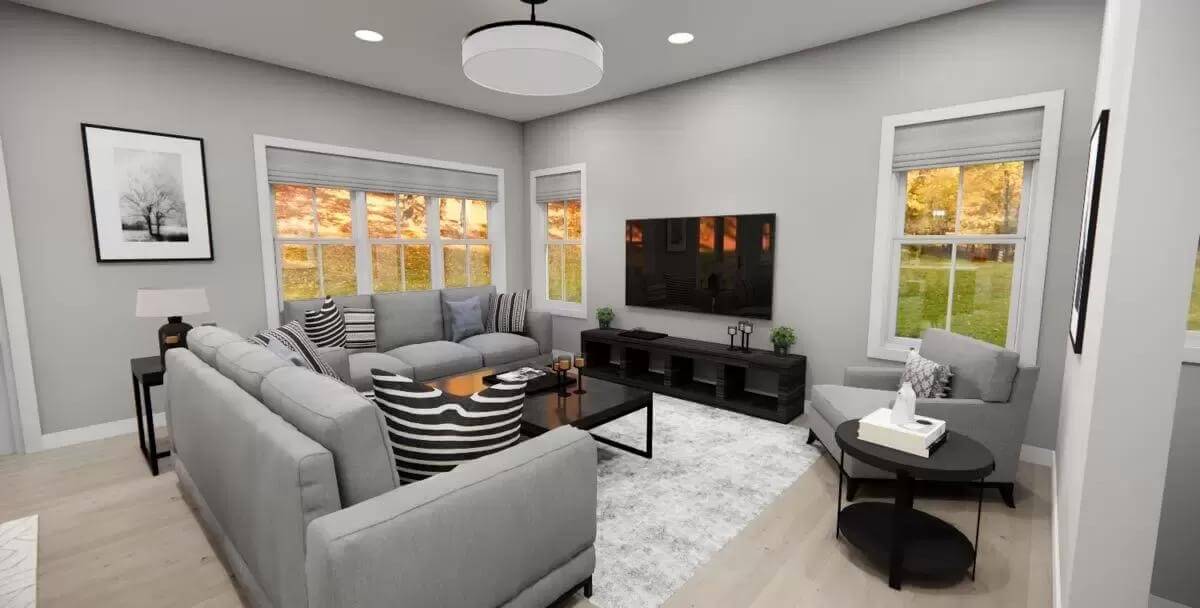
Would you like to save this?
Dining Area
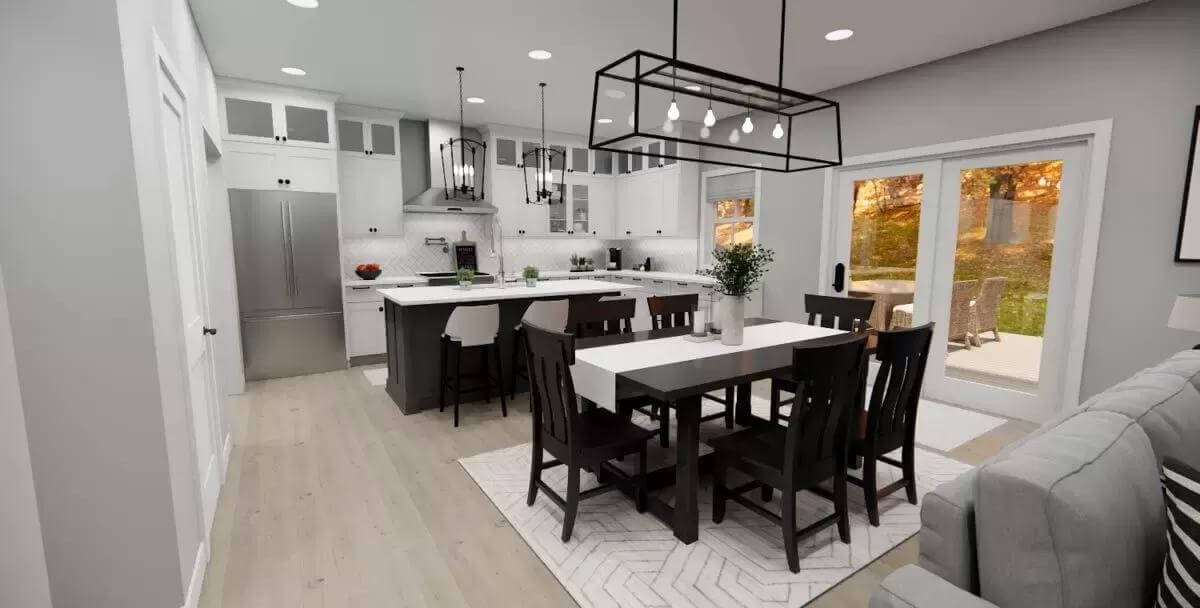
Kitchen
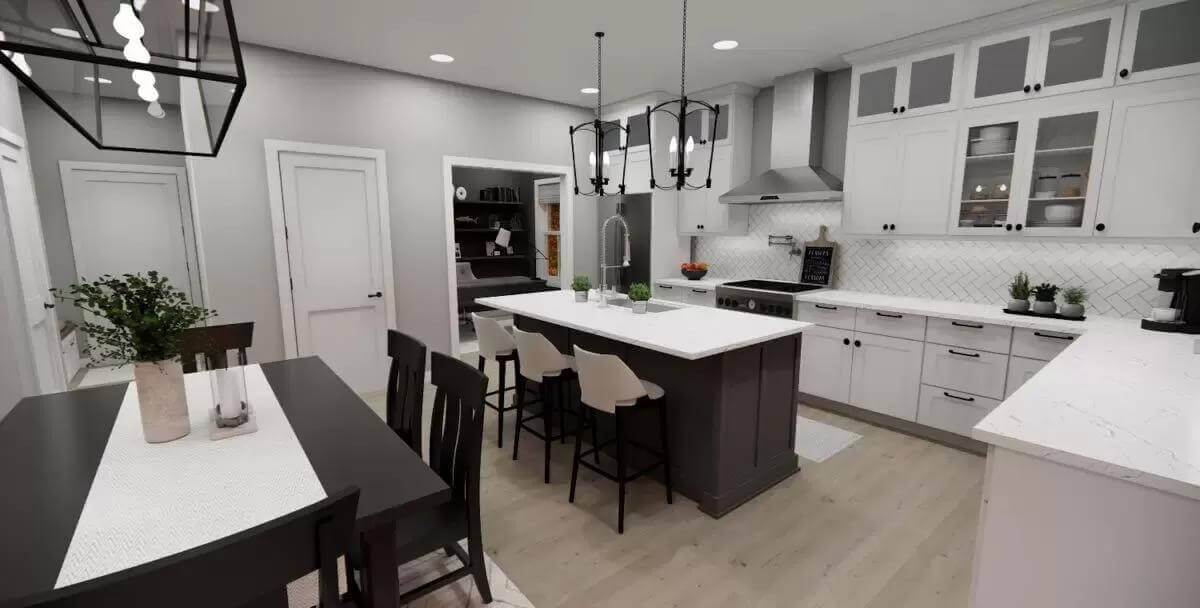
Kitchen
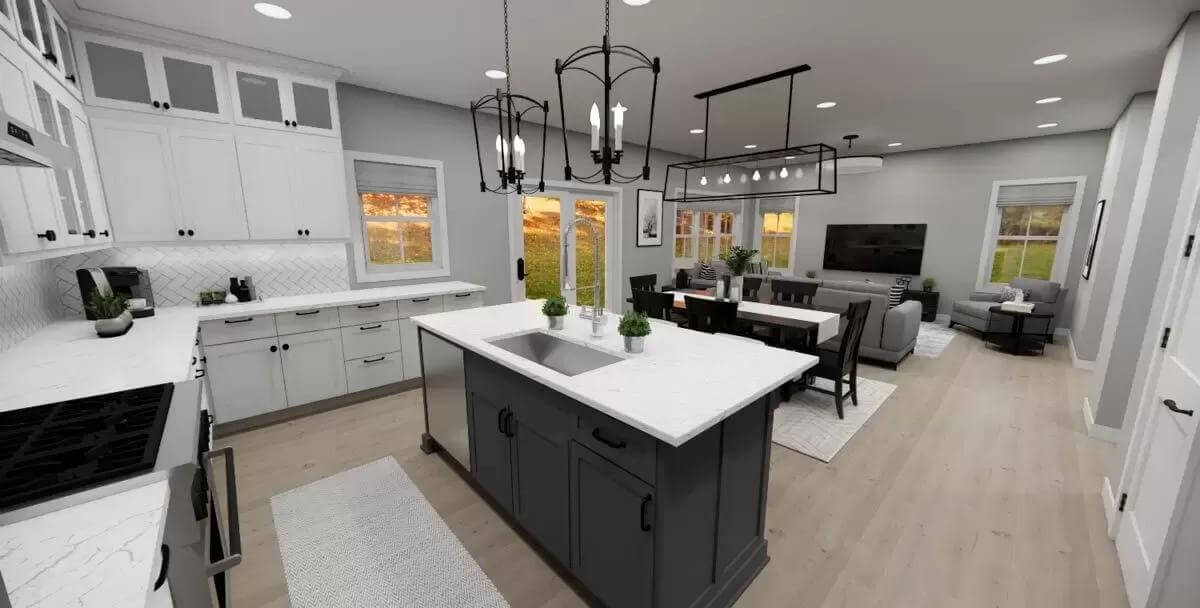
Office
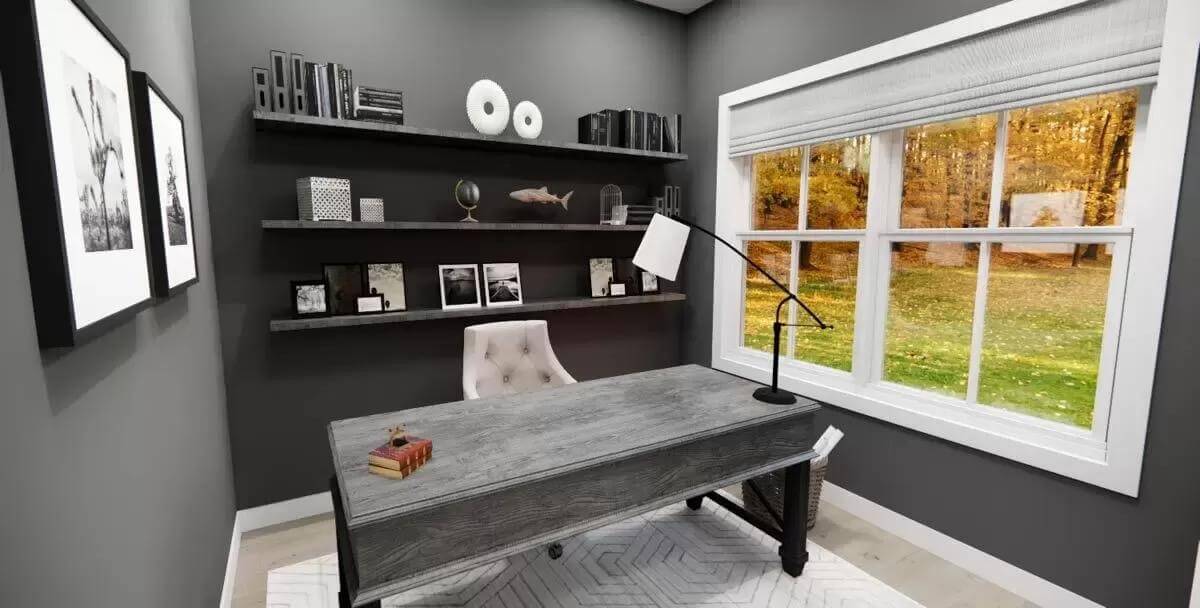
Mudroom
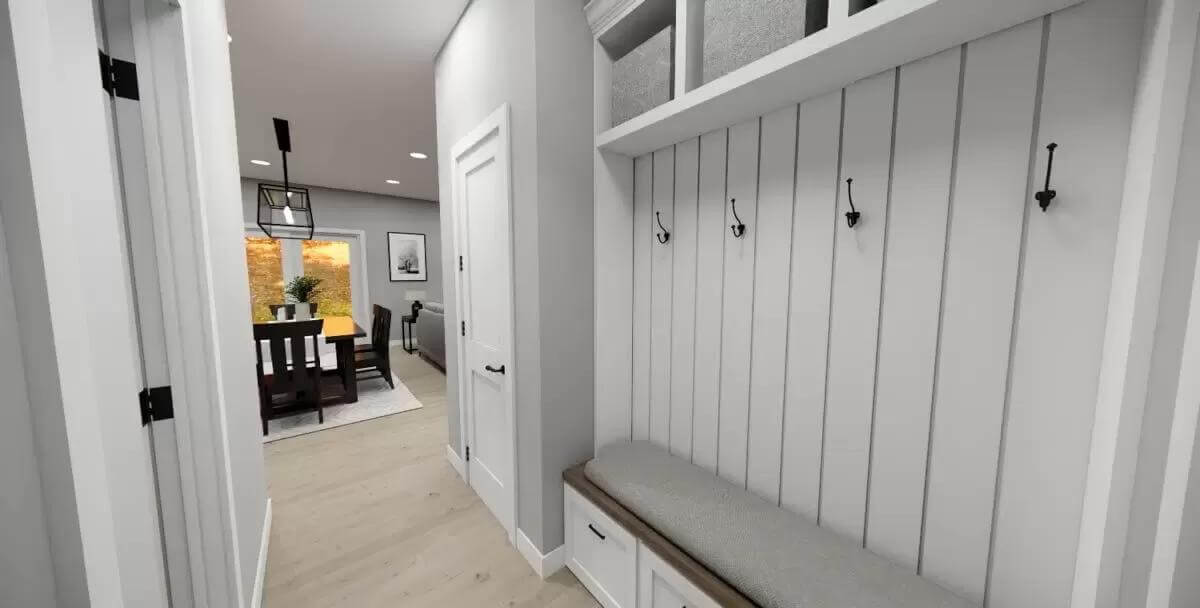
Mudroom
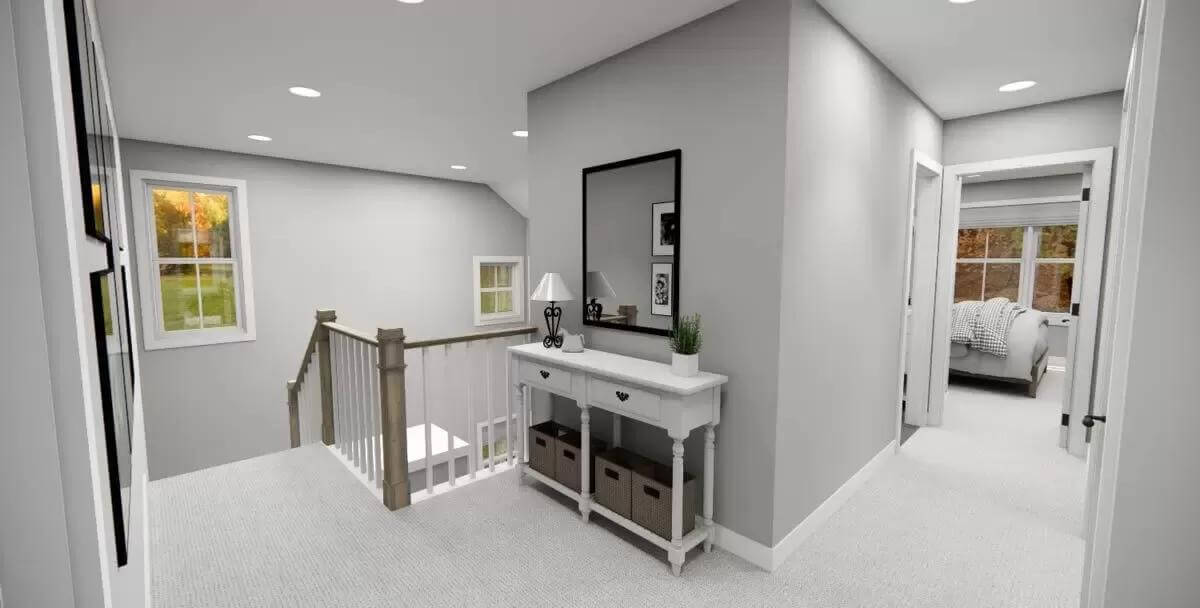
Laundry Room
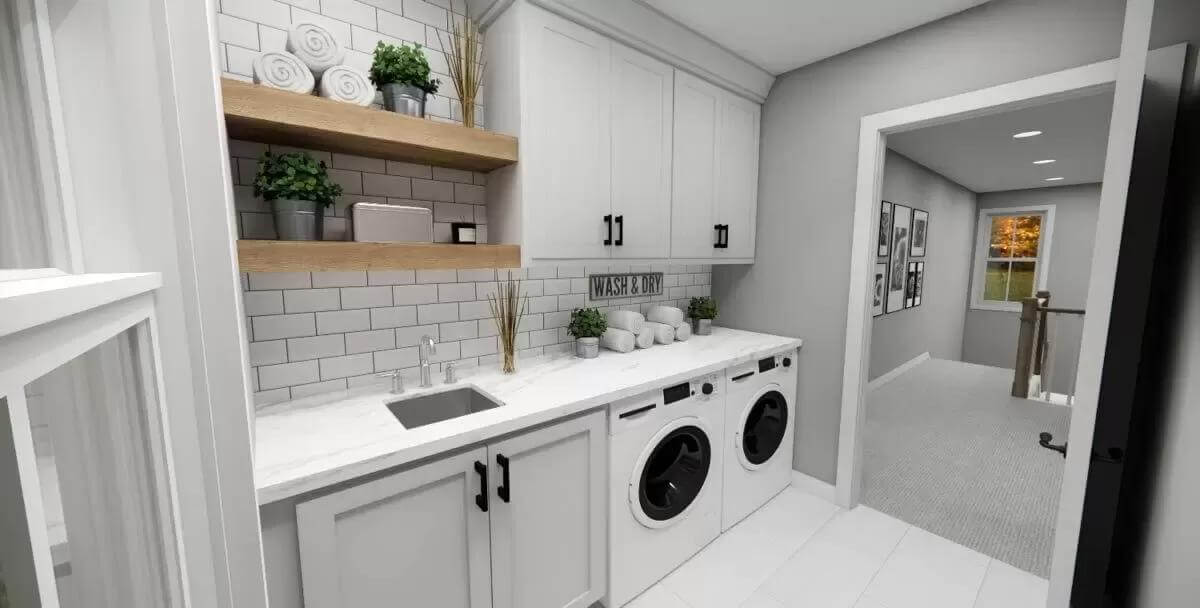
Primary Bedroom
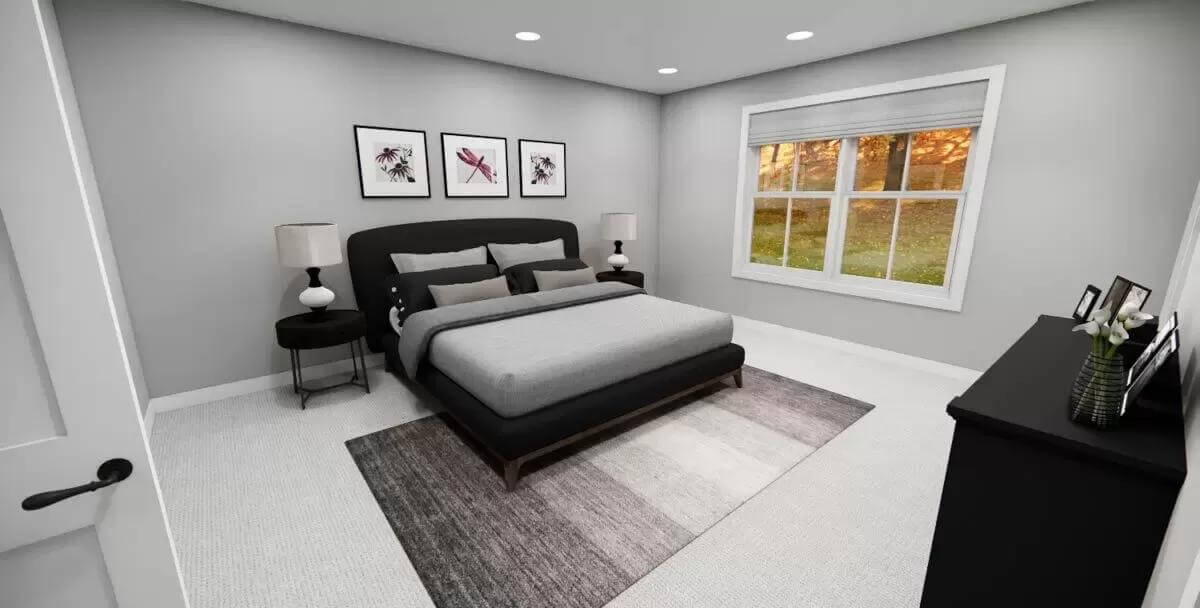
🔥 Create Your Own Magical Home and Room Makeover
Upload a photo and generate before & after designs instantly.
ZERO designs skills needed. 61,700 happy users!
👉 Try the AI design tool here
Primary Bathroom
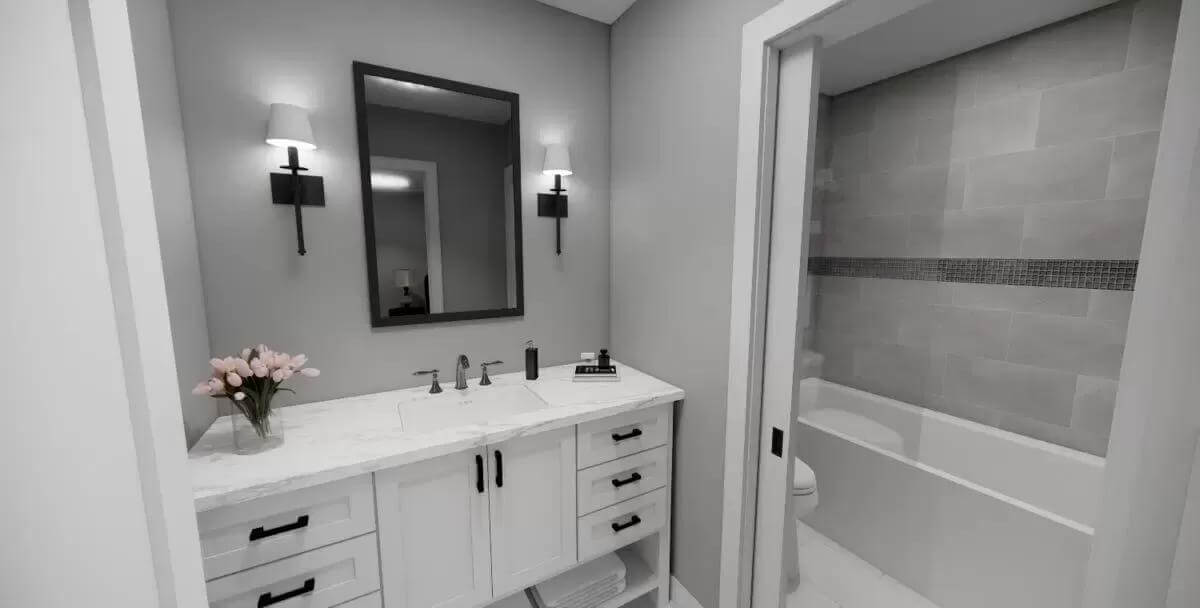
Bedroom
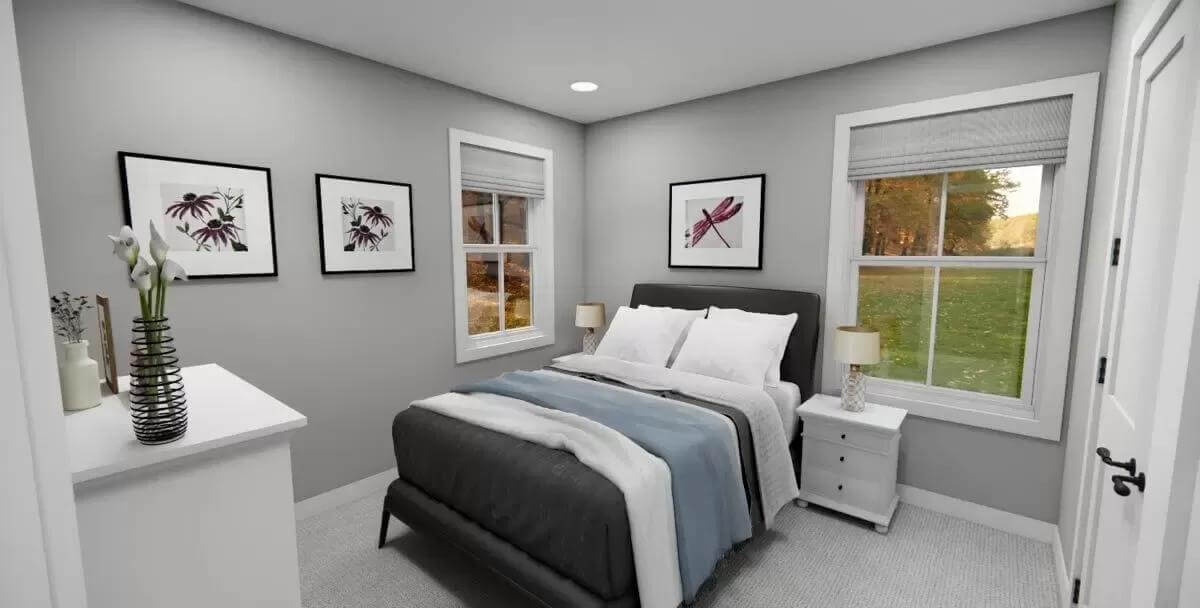
Bathroom
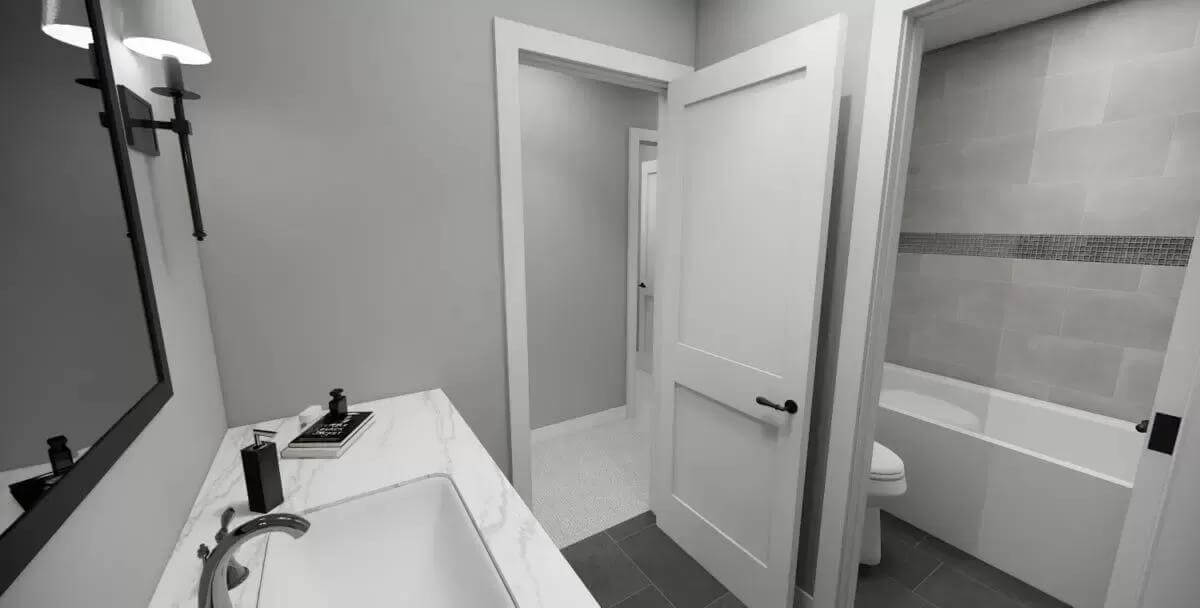
Bedroom
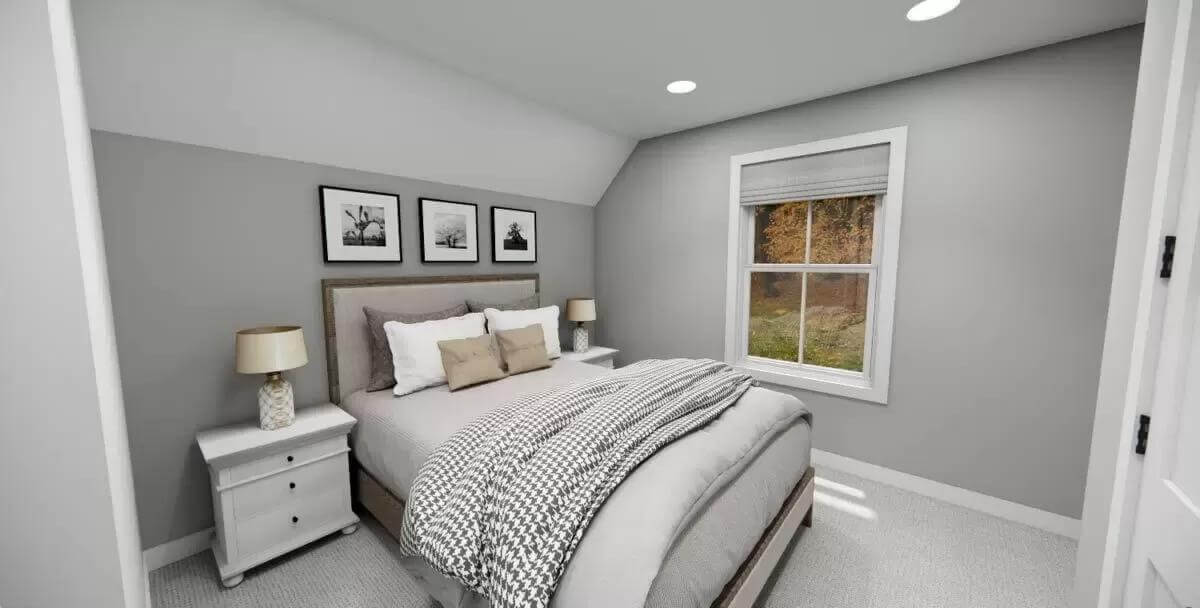
Details
This 3-bedroom farmhouse showcases a fresh facade with white clapboard siding, board and batten accents, and a covered entry porch that creates a warm welcome. It includes a 2-car garage that accesses the home through the practical mudroom.
Upon entry, a foyer with a coat closet greets you. It takes you into a large unified space shared by the great room, dining area, and kitchen. A tray ceiling defines the great room while sliding glass doors extend the dining area onto the backyard. The kitchen offers a built-in pantry, a prep island, and easy access to the home office.
Upstairs, all three bedrooms are thoughtfully placed alongside a convenient laundry room. Two secondary bedrooms share a 3-fixture hall bath while the primary suite offers a private retreat with an ensuite full bath and a spacious walk-in closet.
Pin It!
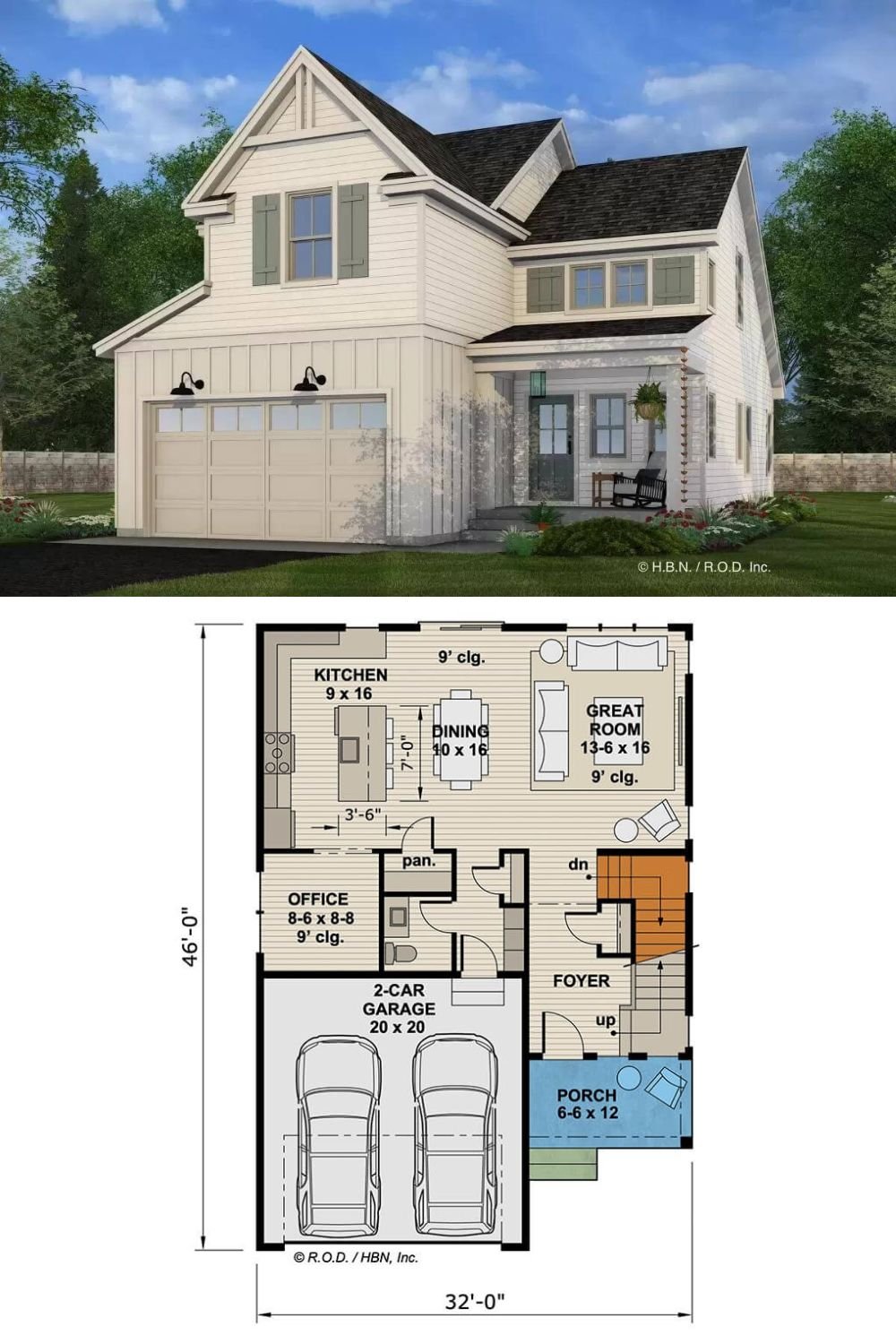
Would you like to save this?
Architectural Designs Plan 14849RK

