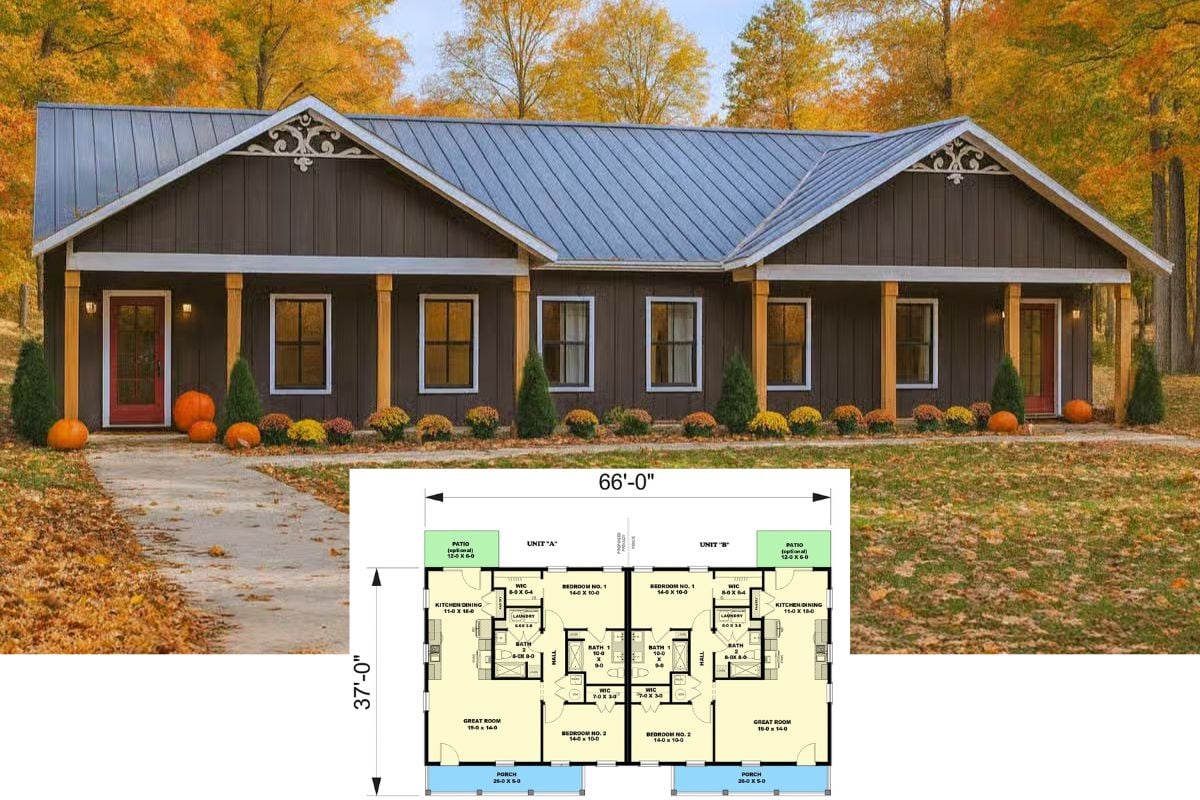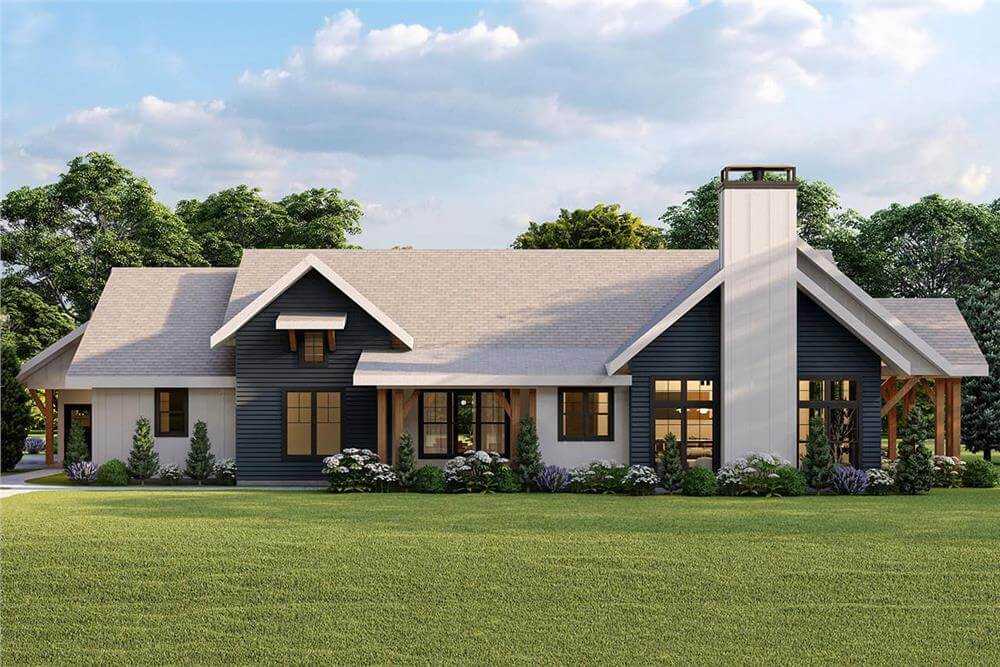
Would you like to save this?
Specifications
- Sq. Ft.: 2,808
- Bedrooms: 2
- Bathrooms: 3
- Stories: 1
- Garage: 2
Main Level Floor Plan
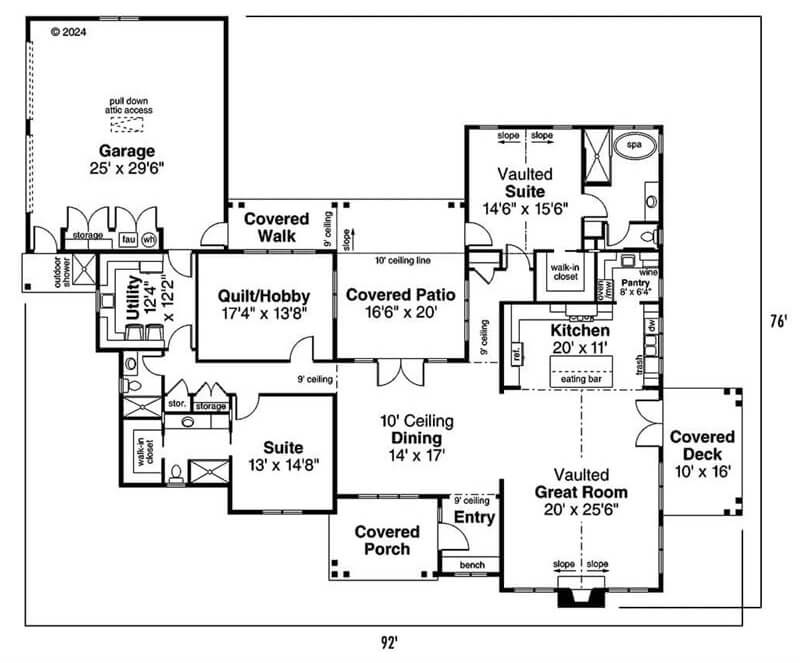
Great Room
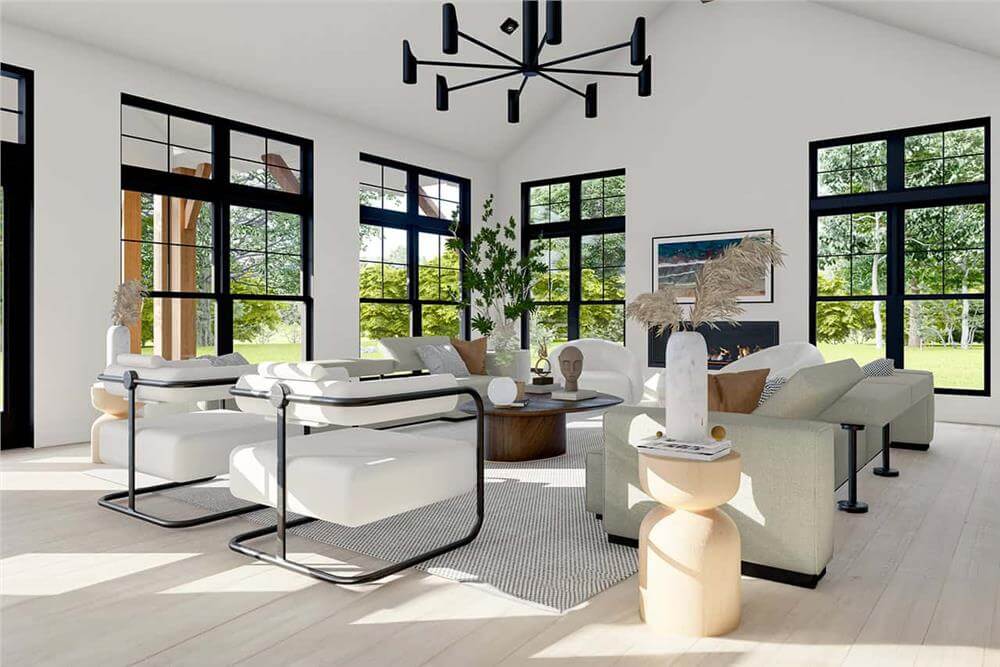
🔥 Create Your Own Magical Home and Room Makeover
Upload a photo and generate before & after designs instantly.
ZERO designs skills needed. 61,700 happy users!
👉 Try the AI design tool here
Dining Room
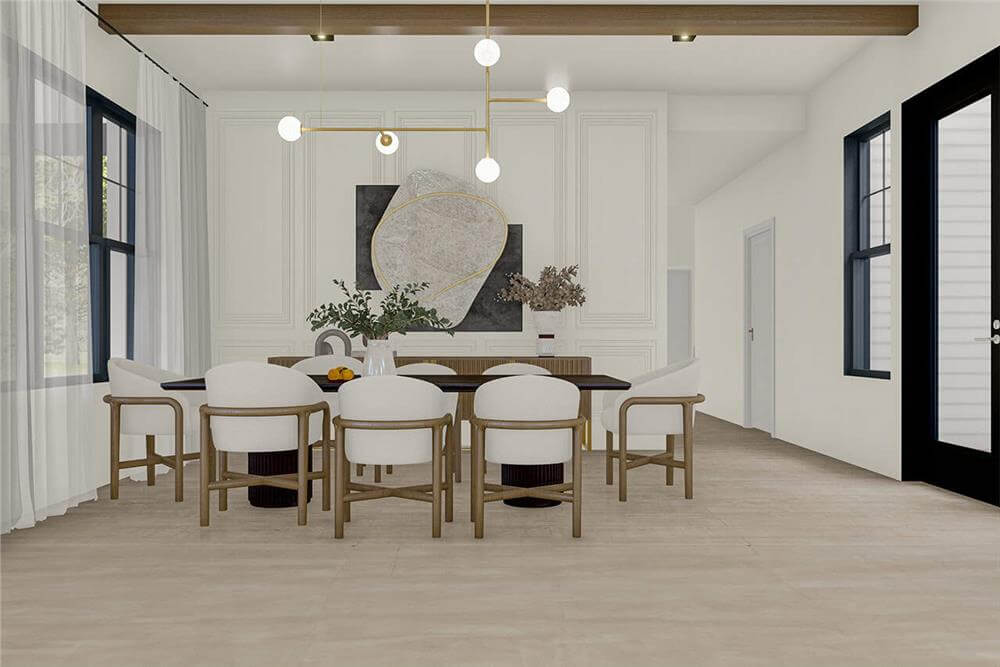
Kitchen
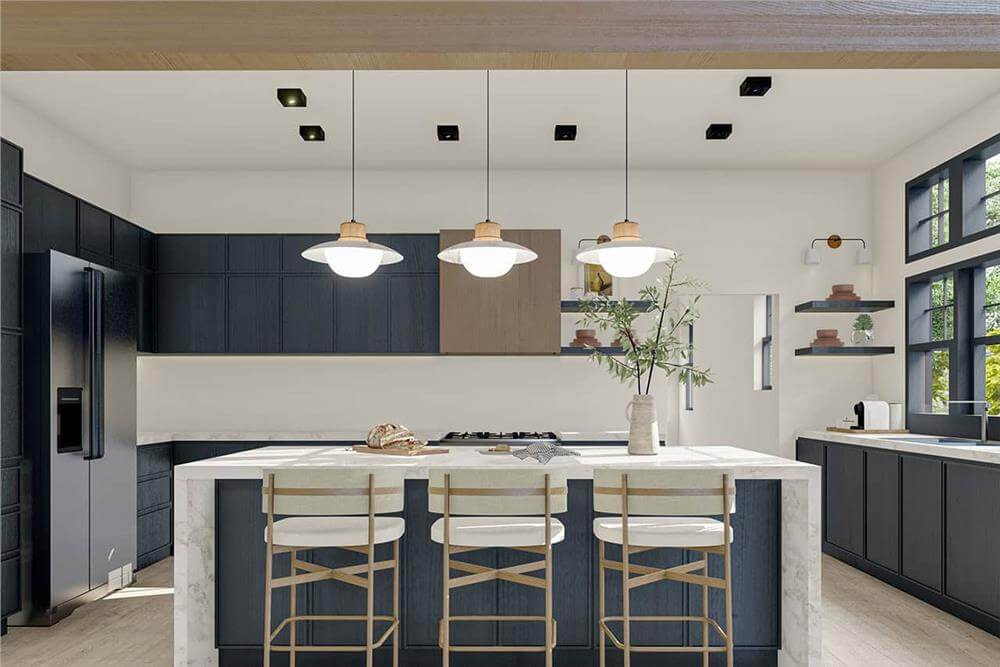
Primary Bedroom
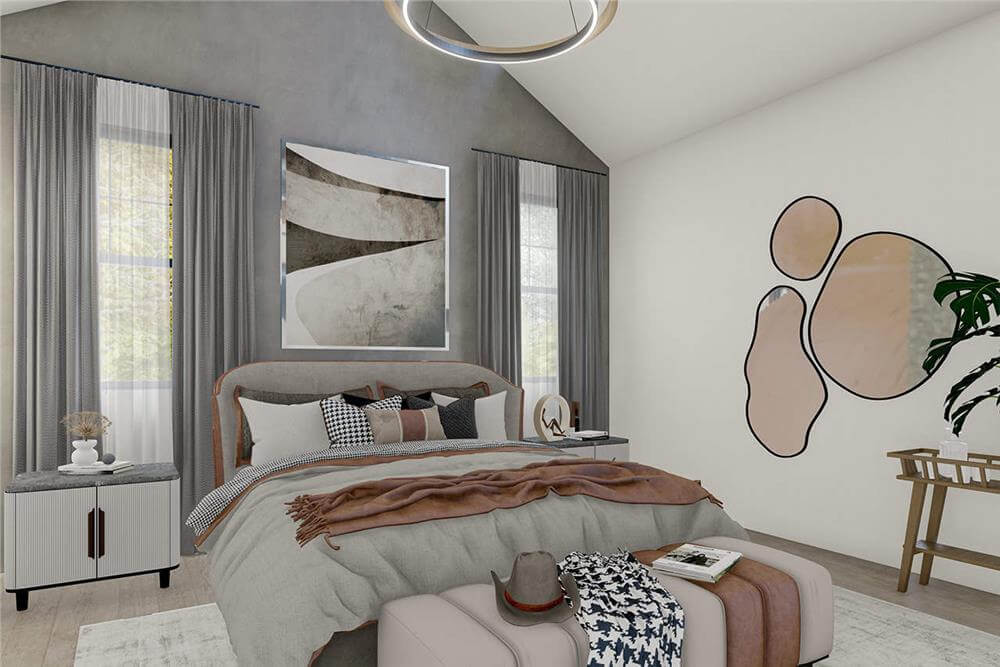
Rear-Right View
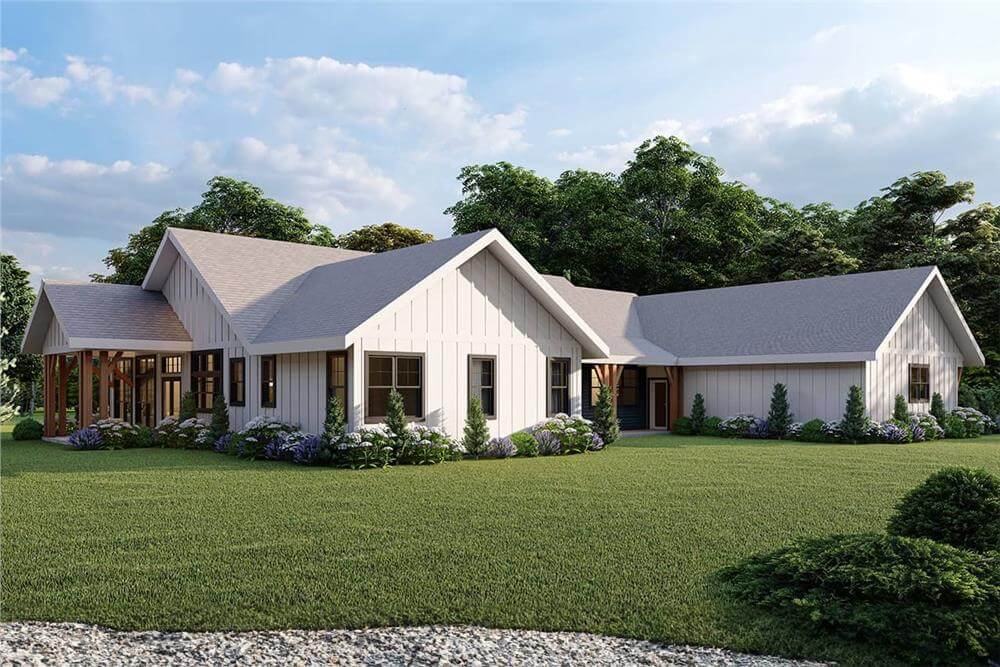
Would you like to save this?
Rear View
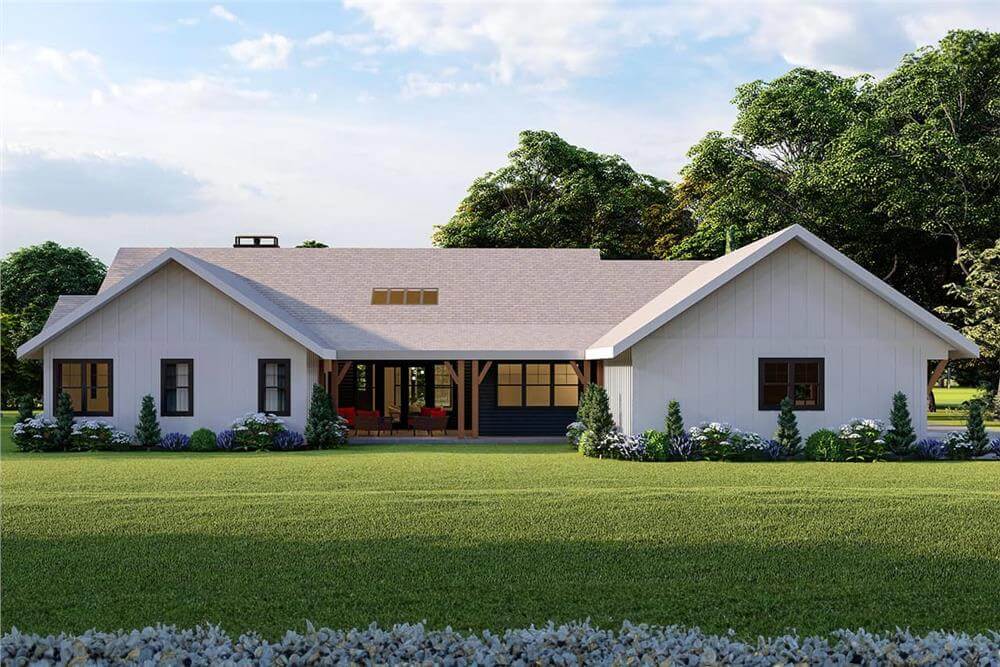
Right Elevation
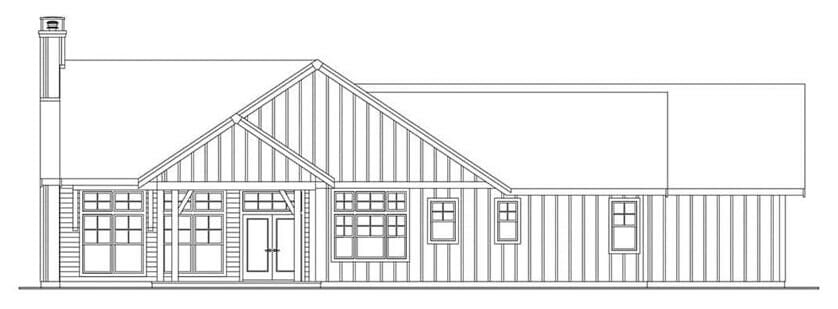
Left Elevation
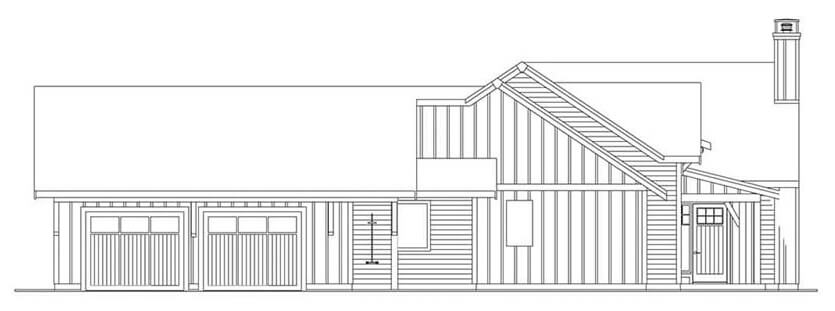
Rear Elevation

Details
This charming 2-bedroom farmhouse showcases a stunning blend of vertical and horizontal siding in contrasting hues, creating a visually striking facade.
A covered front porch framed by timber posts welcomes you into a cozy foyer with a built-in bench. It then guides you into an open floor plan where the vaulted great room, dining room, and kitchen unite. A cozy fireplace adds warmth to the space while French doors seamlessly connect the indoors to the outdoor living spaces. The kitchen offers ample counter space and a roomy pantry equipped with an oven and wine fridge.
The primary suite is privately tucked on the home’s rear. It’s a lovely retreat boasting a spa-like bath, a walk-in closet, and direct access to the rear patio.
To the left, a hallway leads to the second bedroom suite, a versatile quilt or hobby room, and a utility room that conveniently connects to the 2-car side-loading garage.
Pin It!
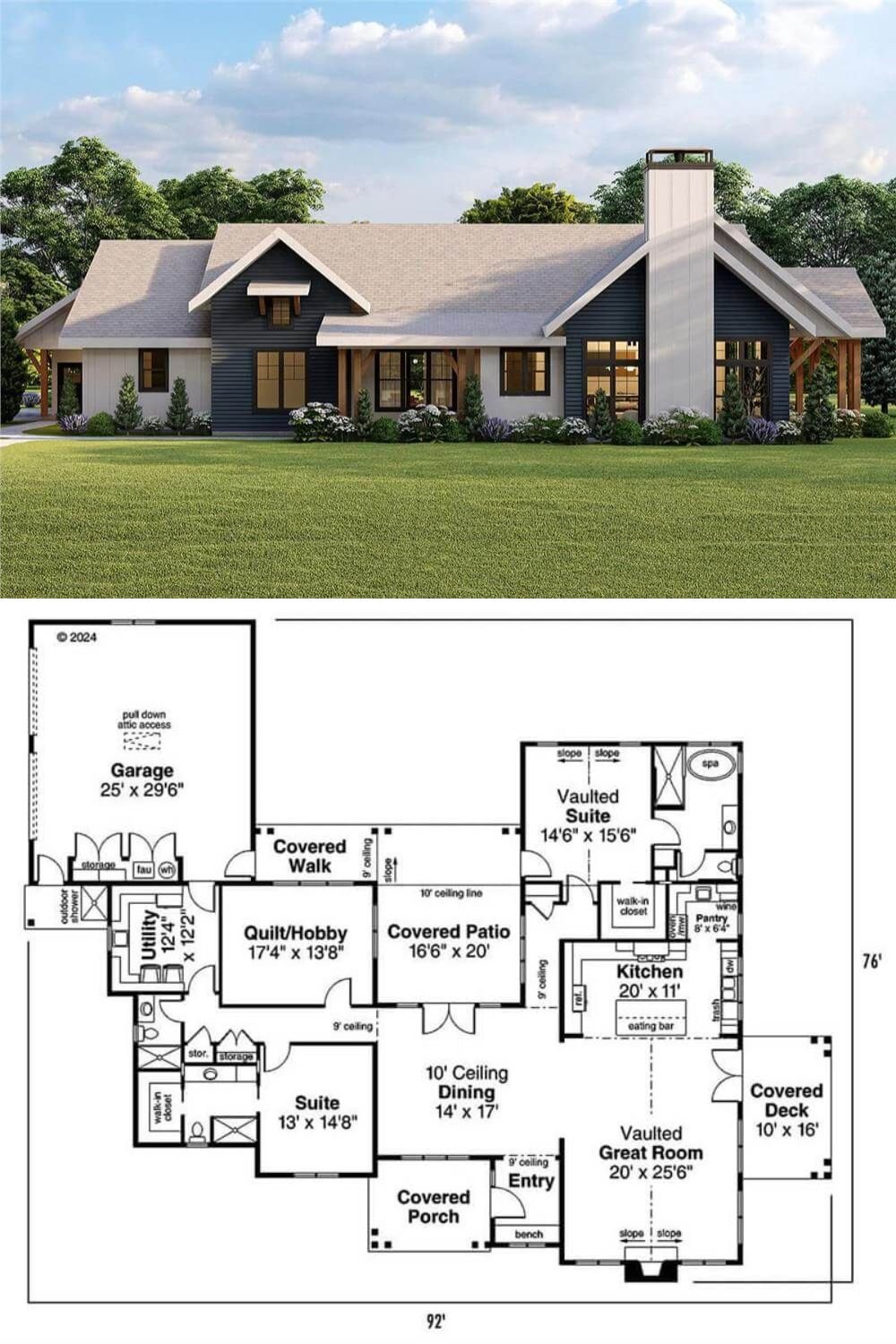
The Plan Collection Plan 108-2104




