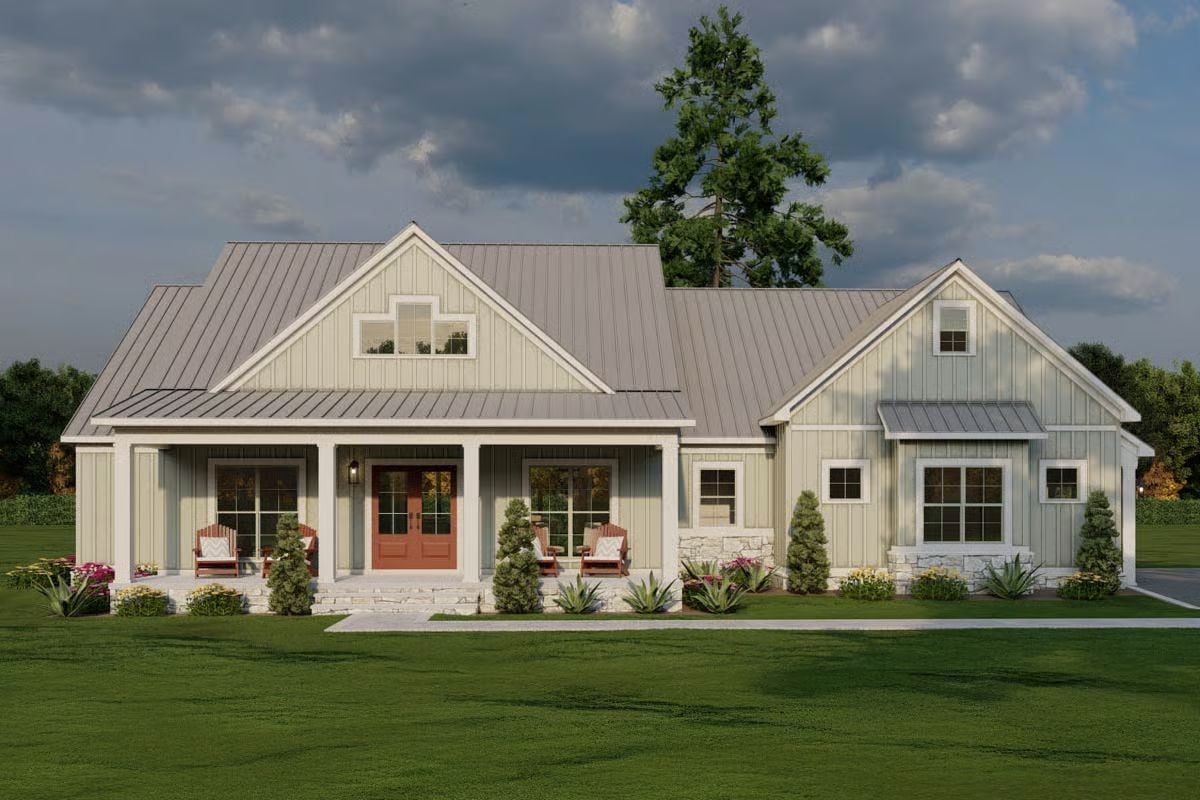
Would you like to save this?
Specifications
- Sq. Ft.: 2,305
- Bedrooms: 4
- Bathrooms: 3
- Stories: 1
- Garage: 2
Main Level Floor Plan
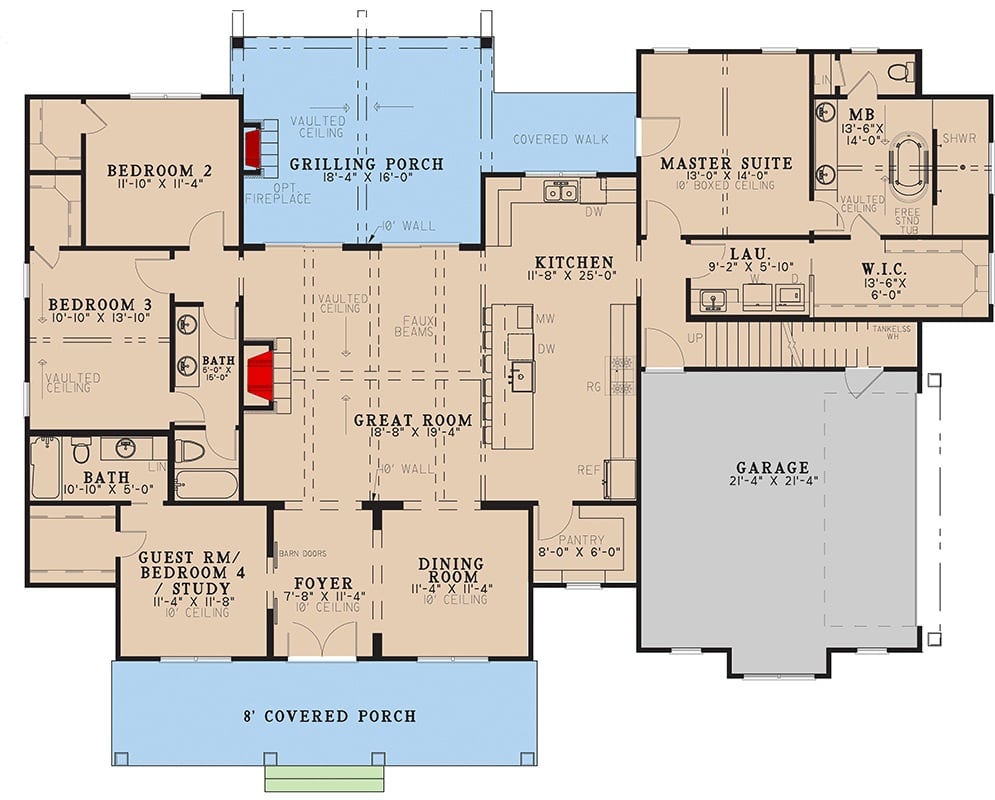
Bonus Level Floor Plan

🔥 Create Your Own Magical Home and Room Makeover
Upload a photo and generate before & after designs instantly.
ZERO designs skills needed. 61,700 happy users!
👉 Try the AI design tool here
Left View
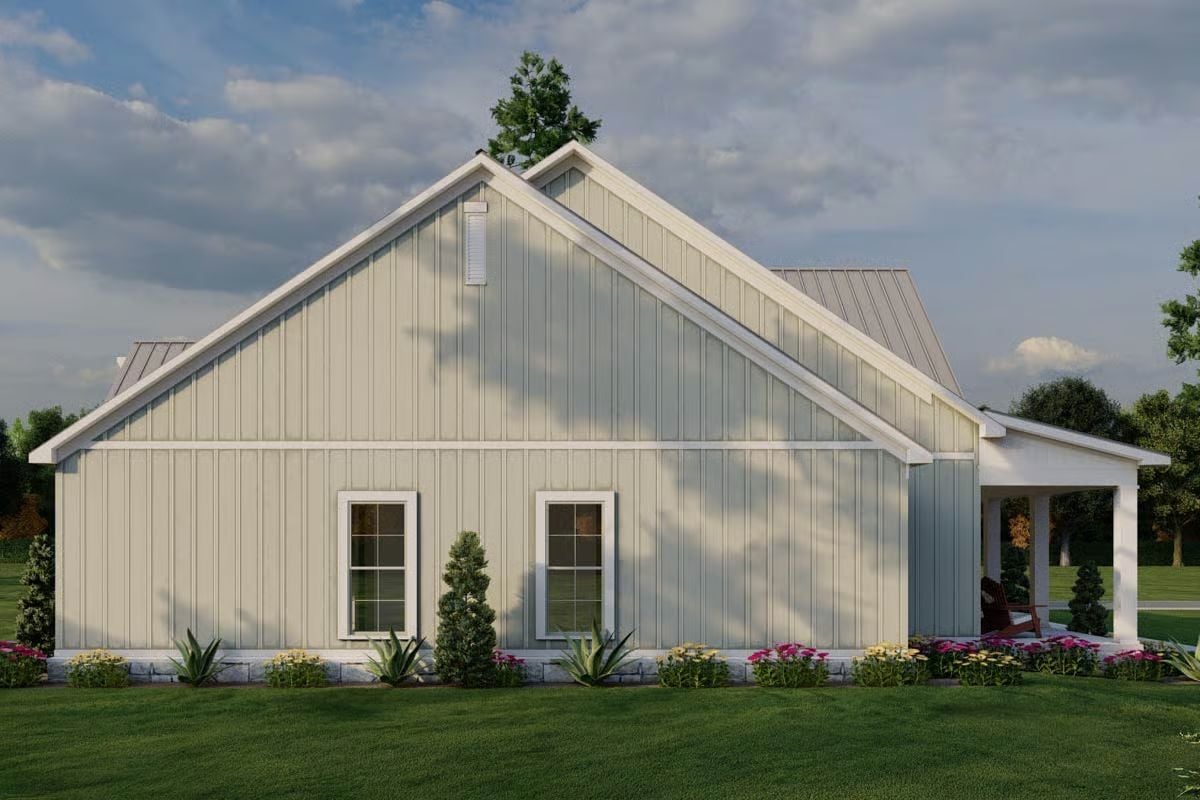
Rear View
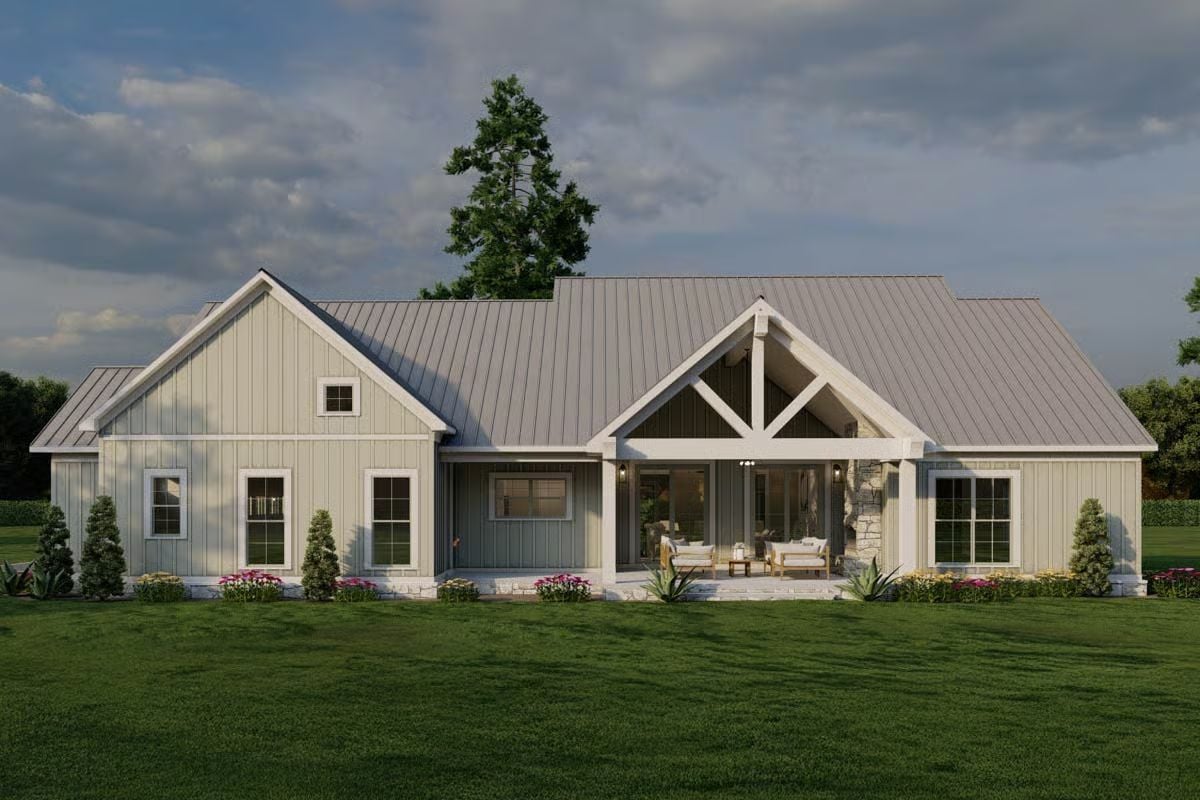
Rear-Right View
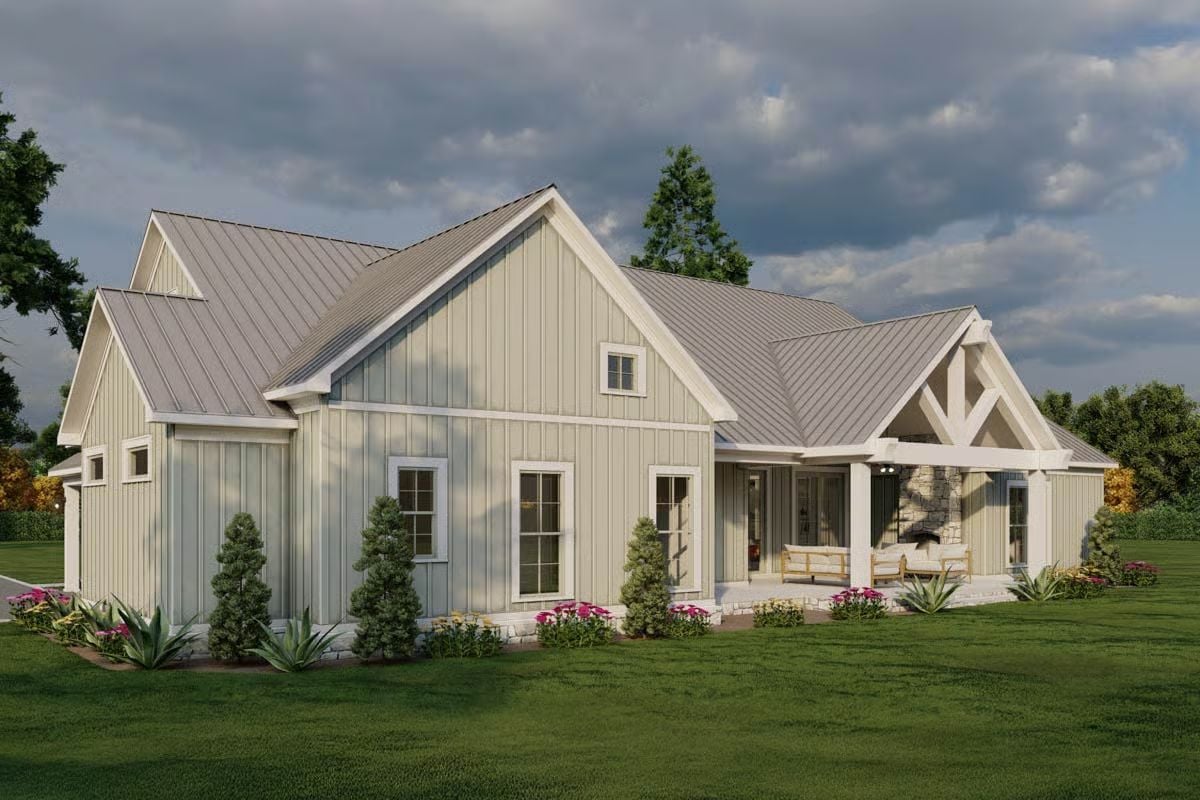
Rear-Left View

Would you like to save this?
Right View
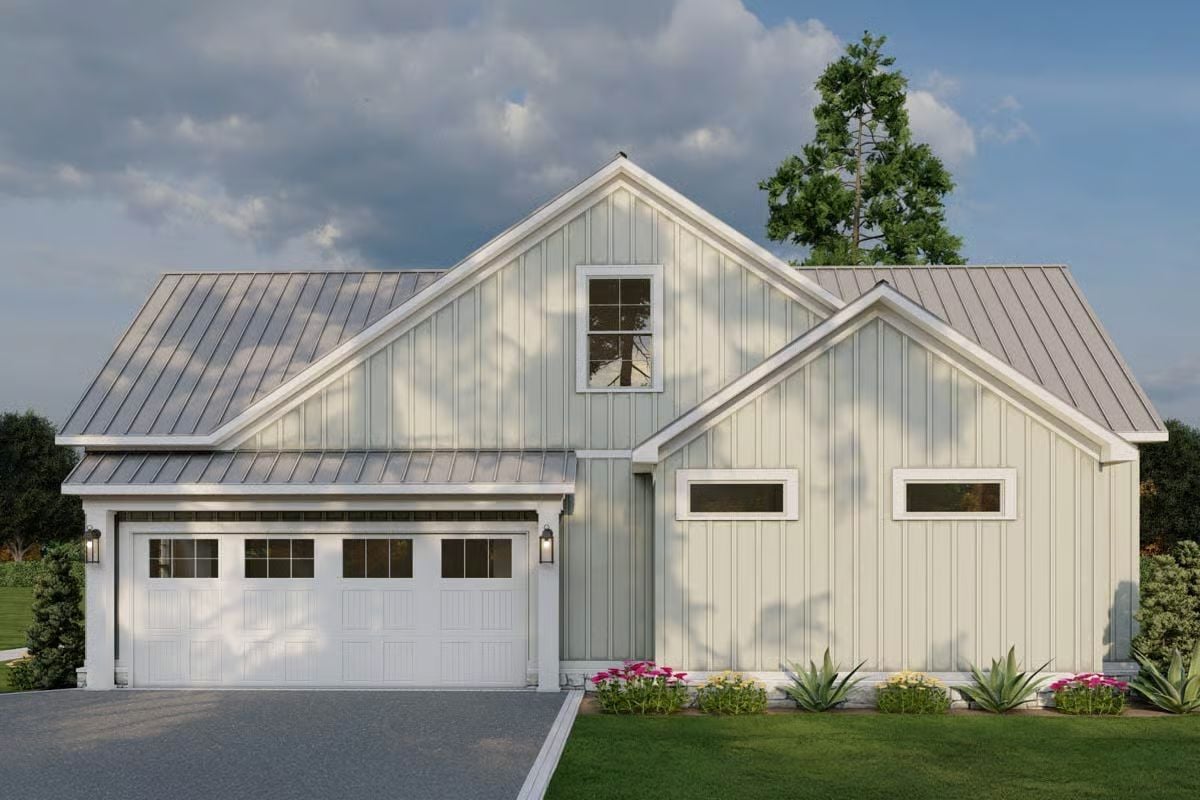
Front-Left View

Front-Right View

Dining Room
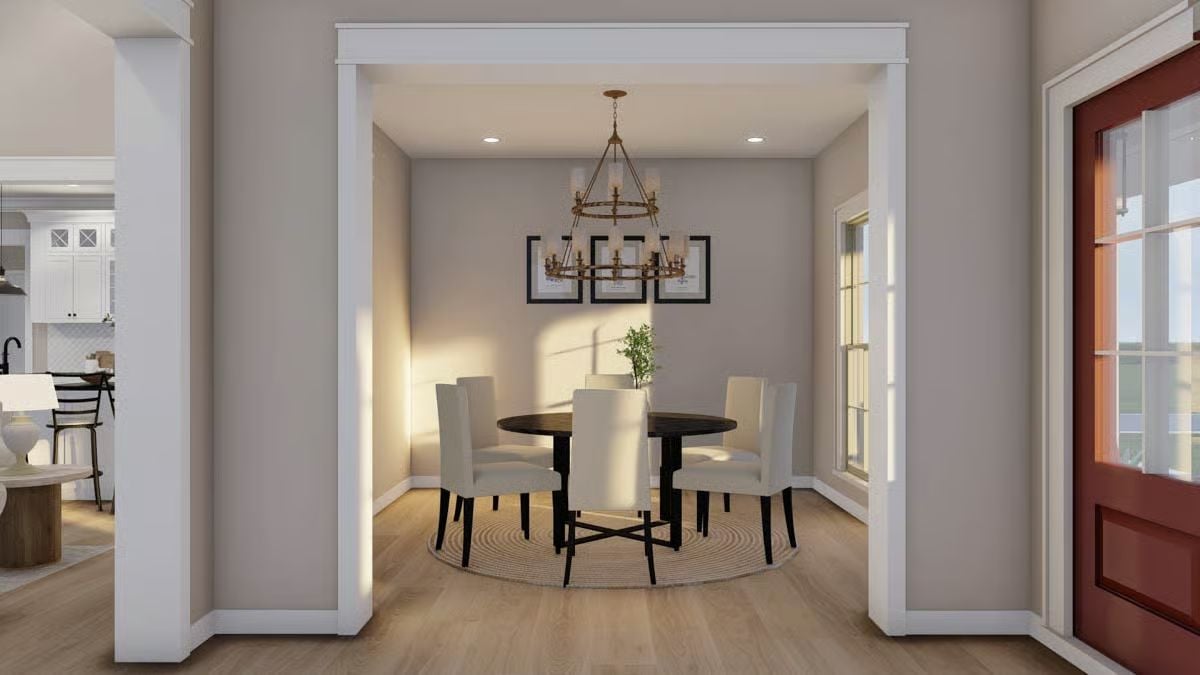
Great Room

Great Room
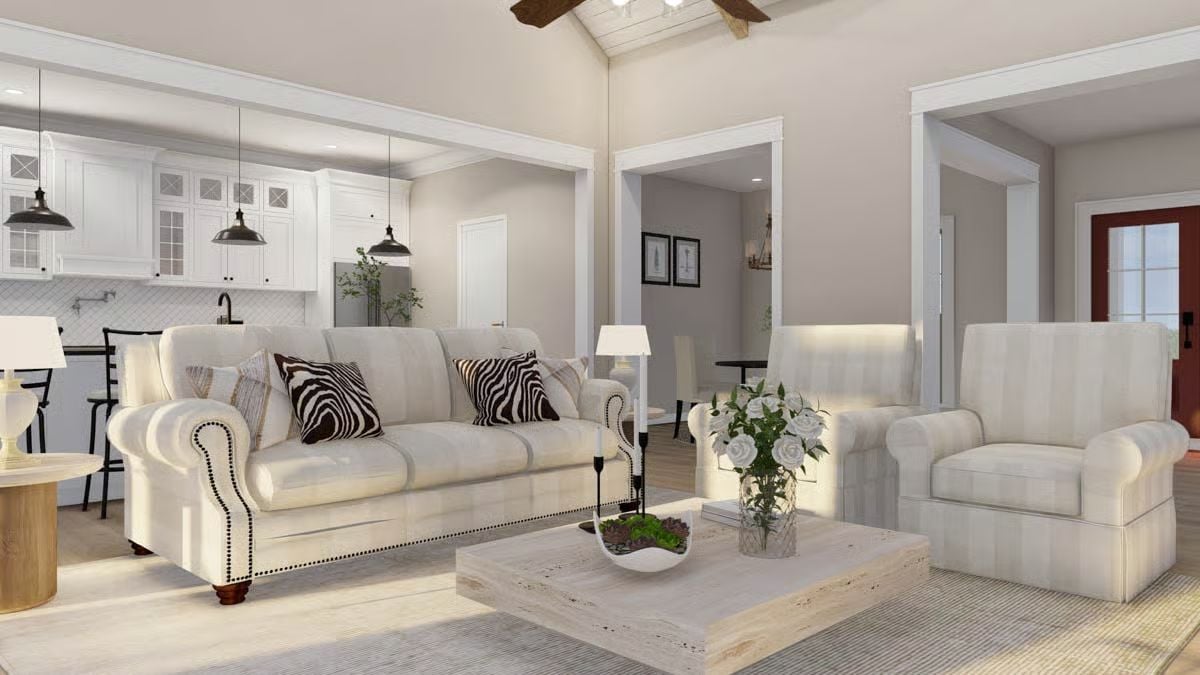
Great Room

Kitchen

🔥 Create Your Own Magical Home and Room Makeover
Upload a photo and generate before & after designs instantly.
ZERO designs skills needed. 61,700 happy users!
👉 Try the AI design tool here
Kitchen
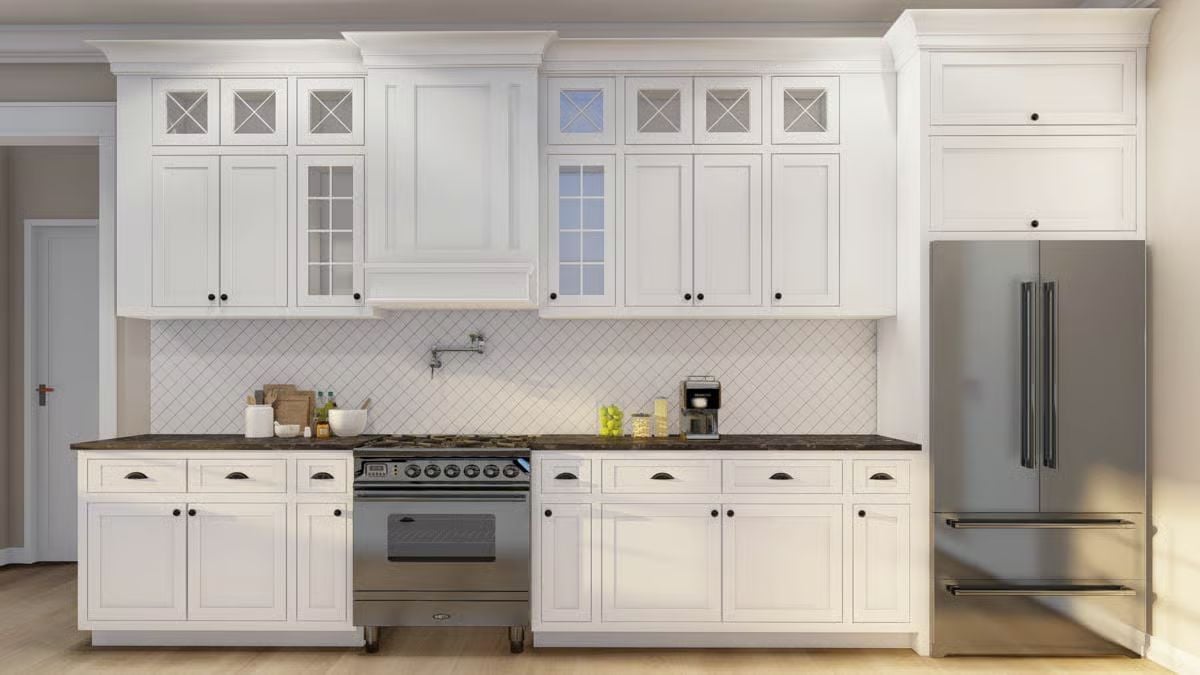
Kitchen
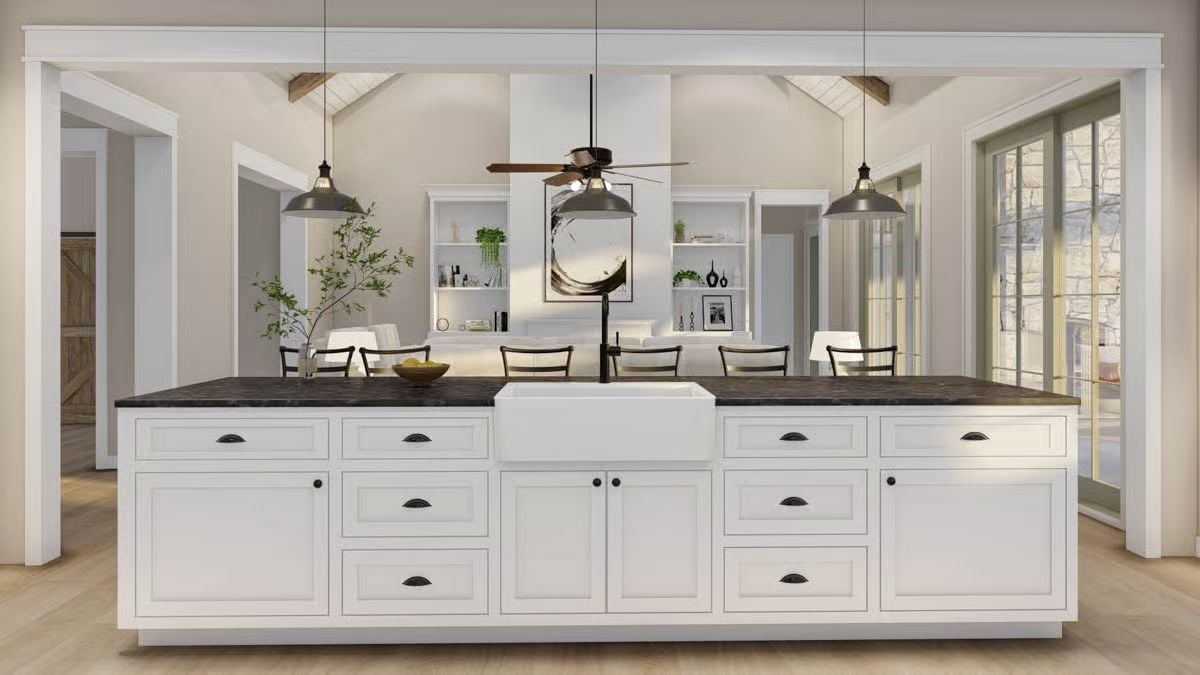
Details
This farmhouse features vertical siding, a metal roof, and a wide front porch supported by simple columns. Multiple gables and well-placed windows give the front elevation a balanced, symmetrical look. Stone accents sit along the lower walls, and a set of double front doors centers the entry beneath the porch roof.
Inside, the foyer sits between a dining room on one side and a guest room or study on the other. Straight ahead, the great room forms the main gathering area with a vaulted ceiling and access to the grilling porch at the rear. The kitchen connects directly to the great room and includes an island, a walk-in pantry, and a covered walkway leading outside.
The primary suite is positioned on the right side of the layout with a large bath, separate shower, freestanding tub, and walk-in closet. A nearby laundry room sits between the suite and the garage entry.
Two additional bedrooms and a shared bath are located on the opposite side of the home. An extra bathroom sits near these rooms as well. Stairs near the kitchen lead to the upper-level bonus room, which provides flexible space and access to attic storage.
Pin It!
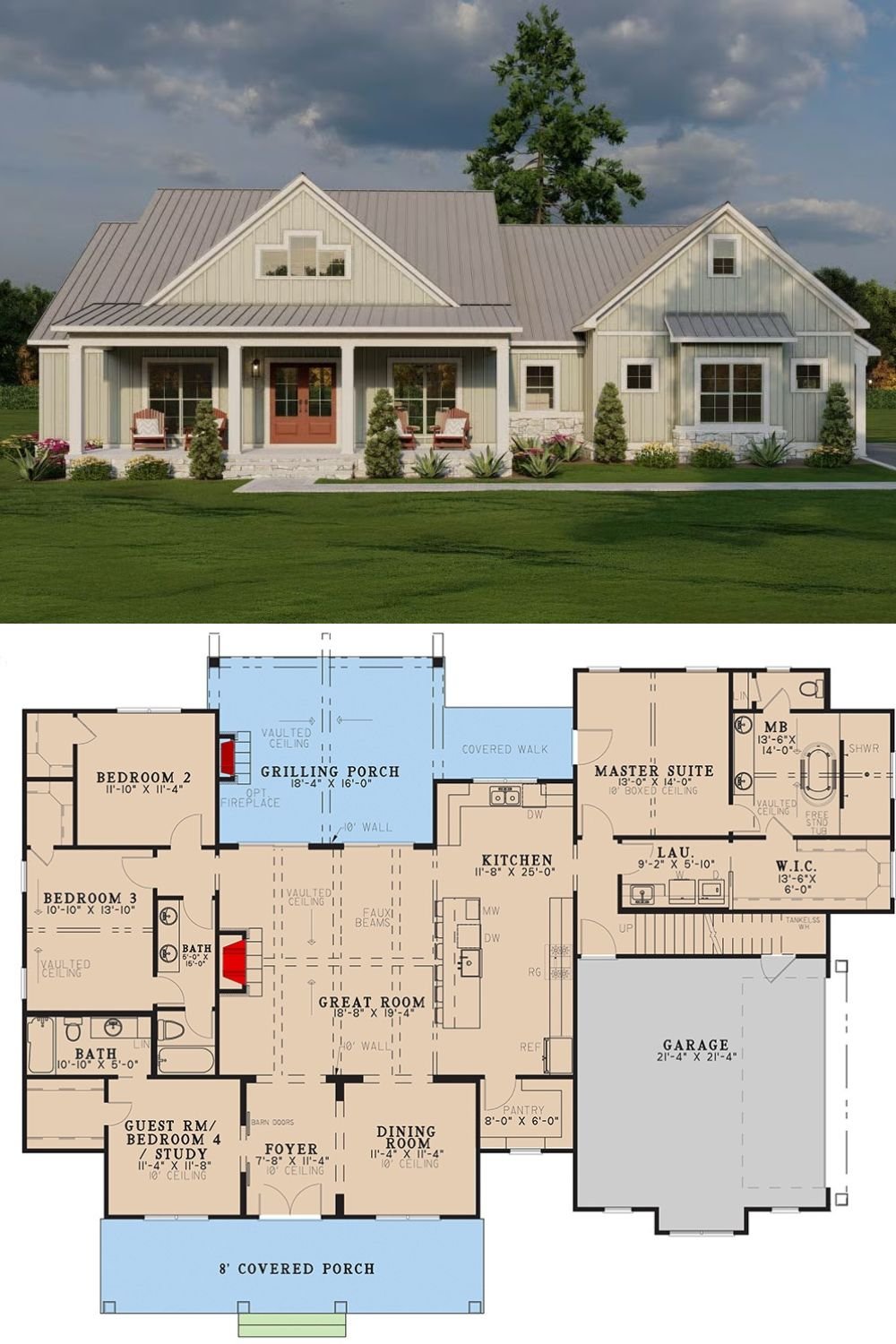
Architectural Designs Plan 70930MK







