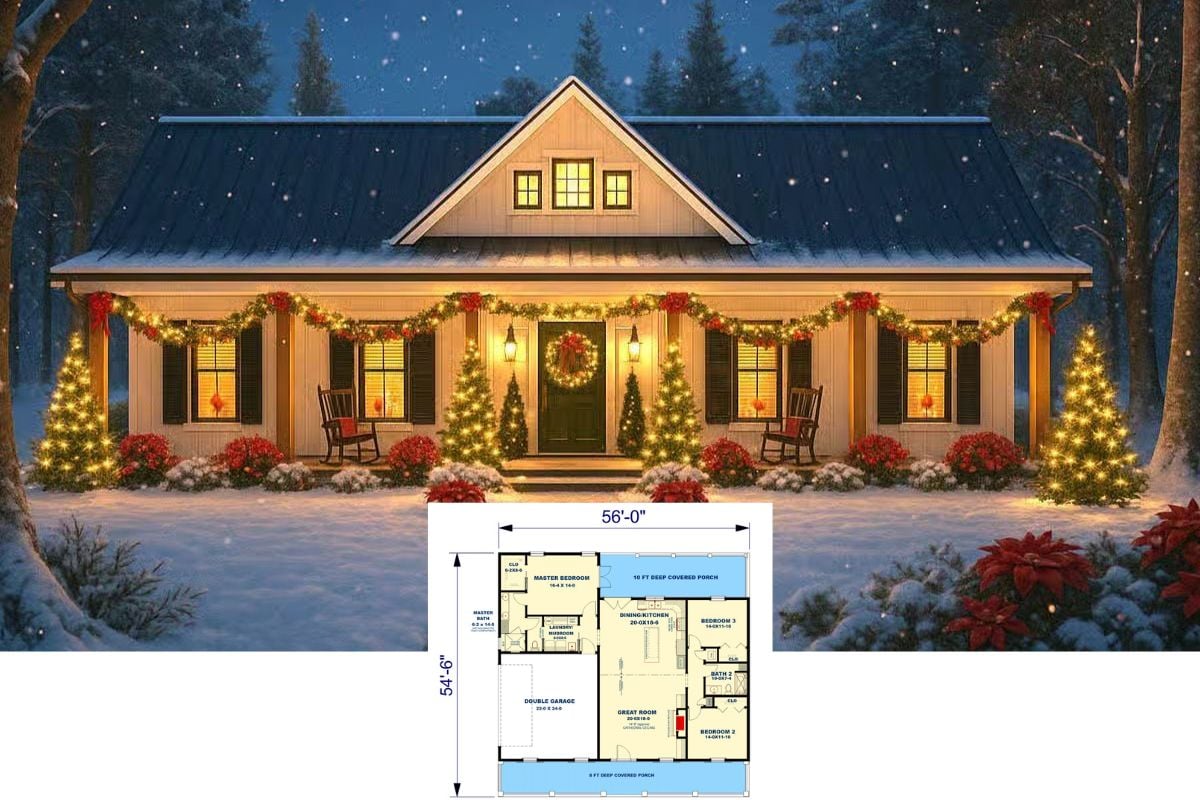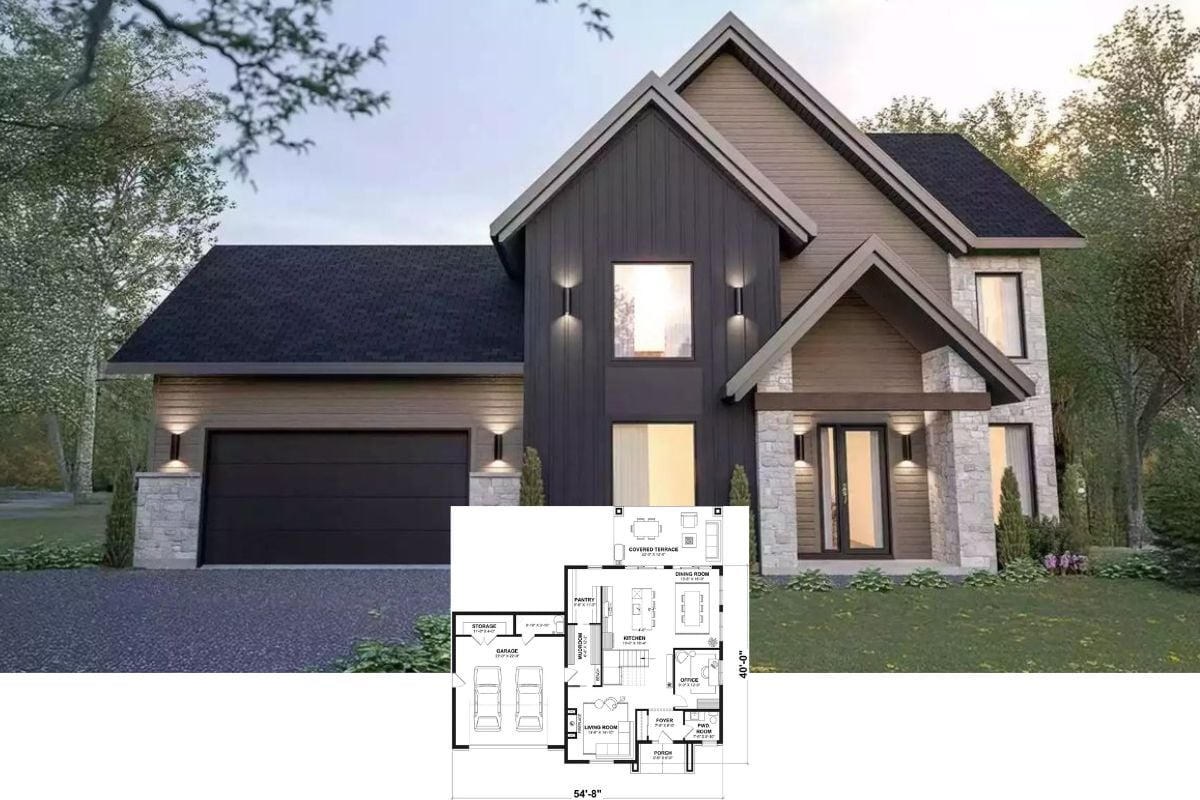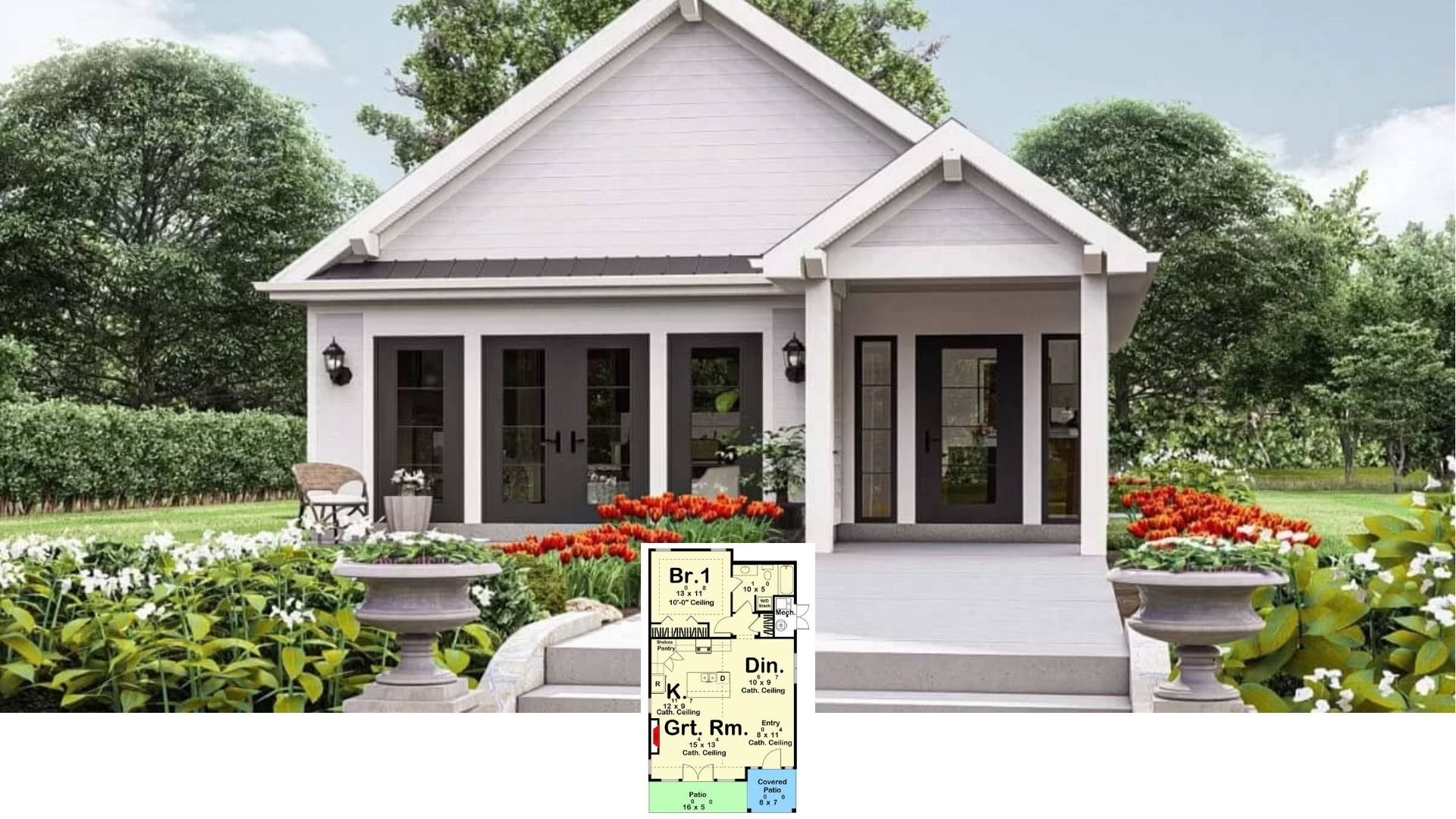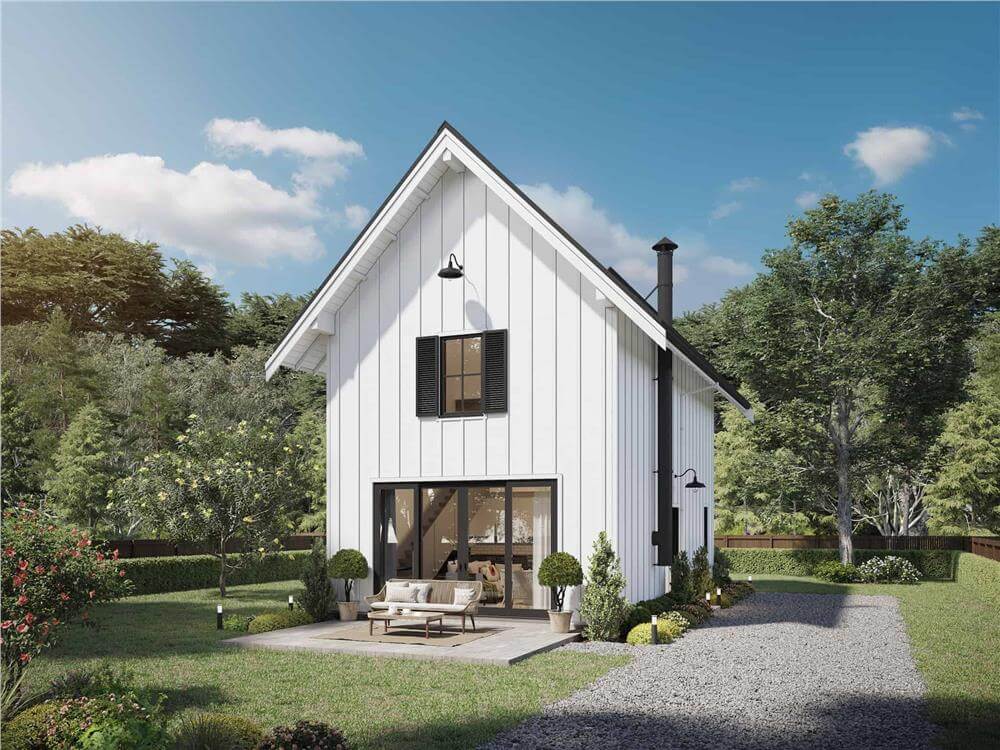
Would you like to save this?
Specifications
- Sq. Ft.: 893
- Bedrooms: 2
- Bathrooms: 2
- Stories: 1.5
Main Level Floor Plan
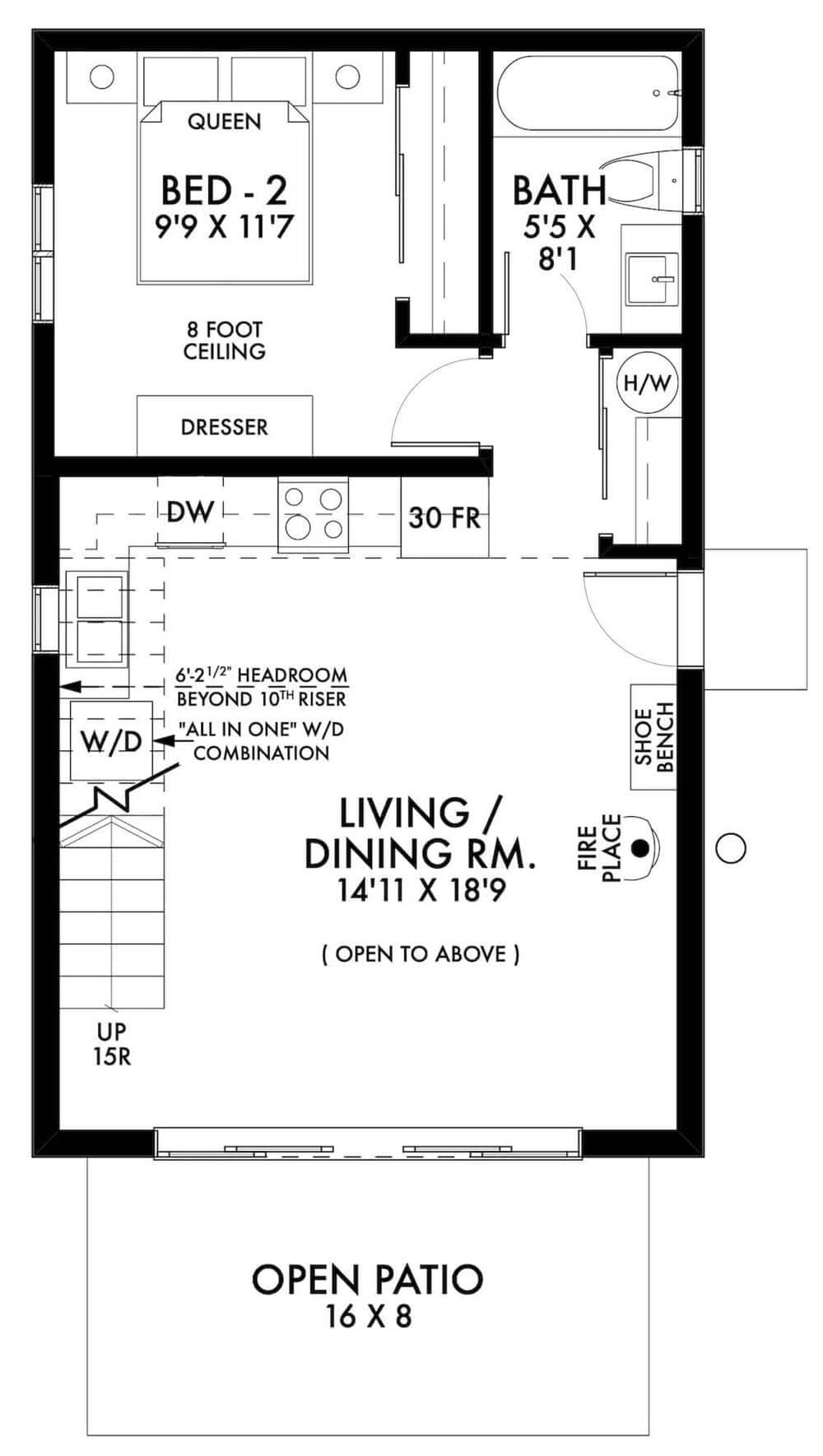
Second Level Floor Plan
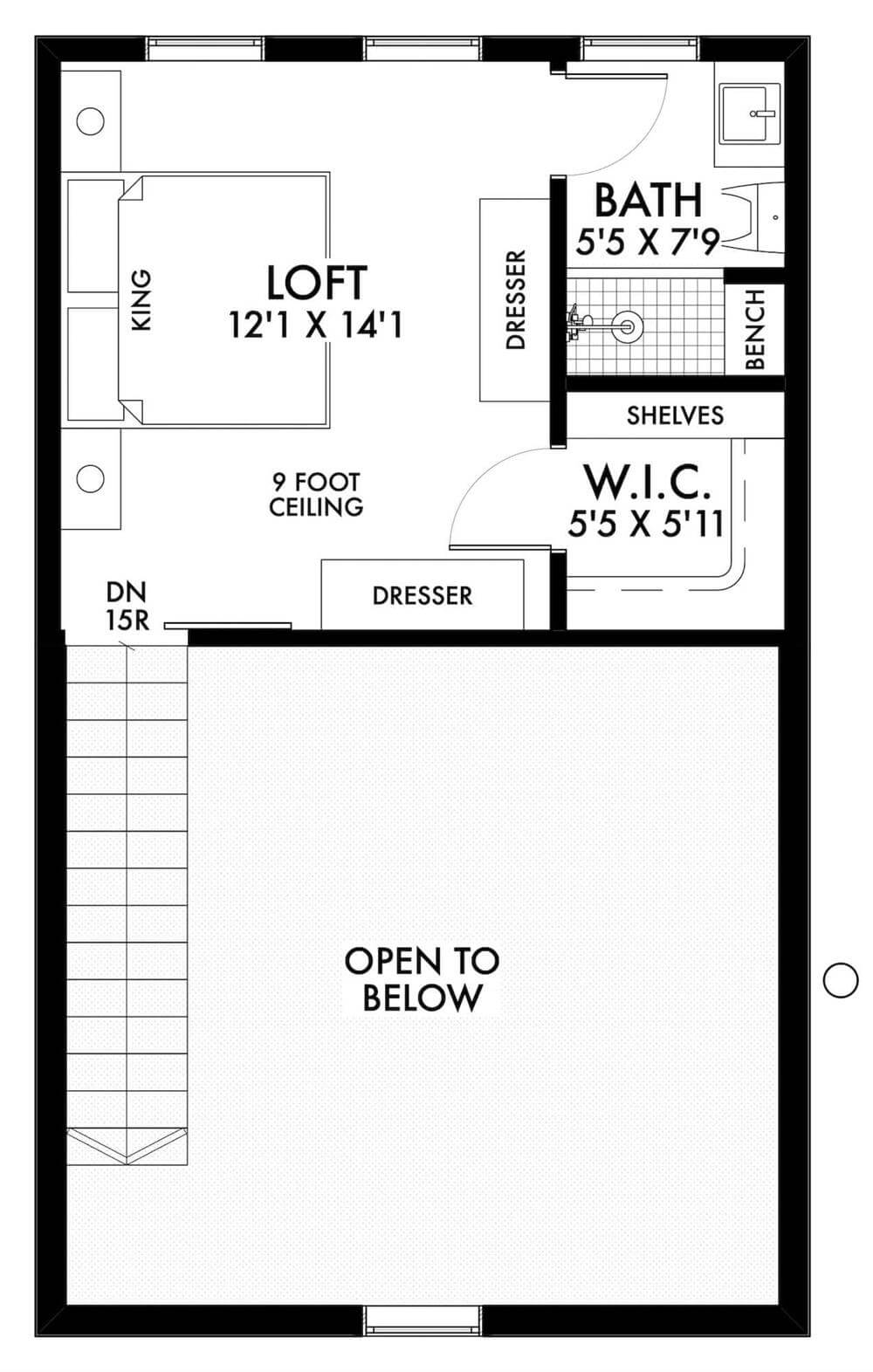
🔥 Create Your Own Magical Home and Room Makeover
Upload a photo and generate before & after designs instantly.
ZERO designs skills needed. 61,700 happy users!
👉 Try the AI design tool here
Front View
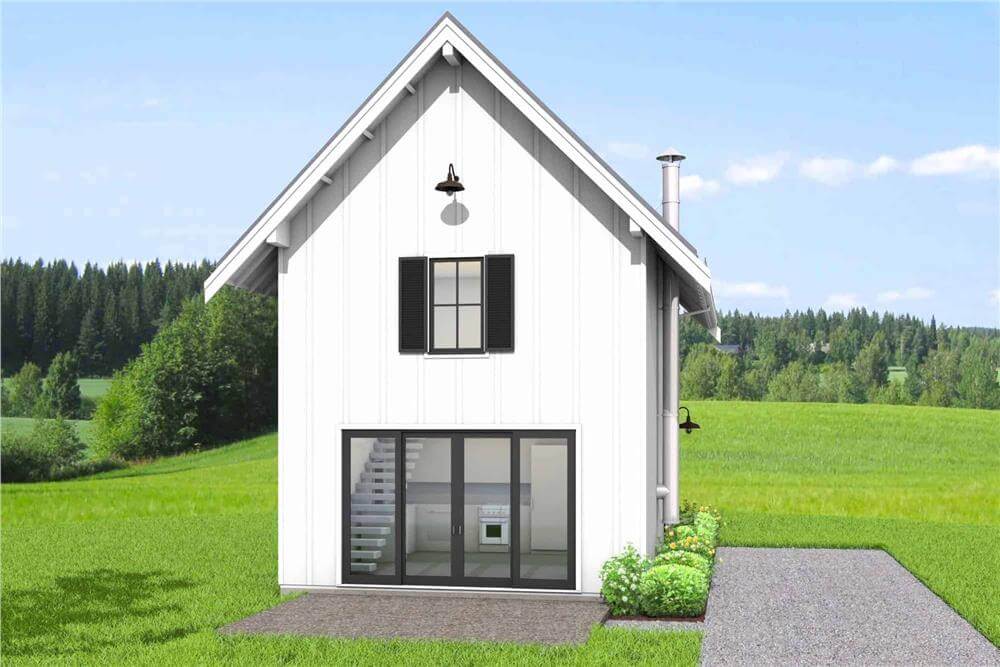
Open-Concept Living
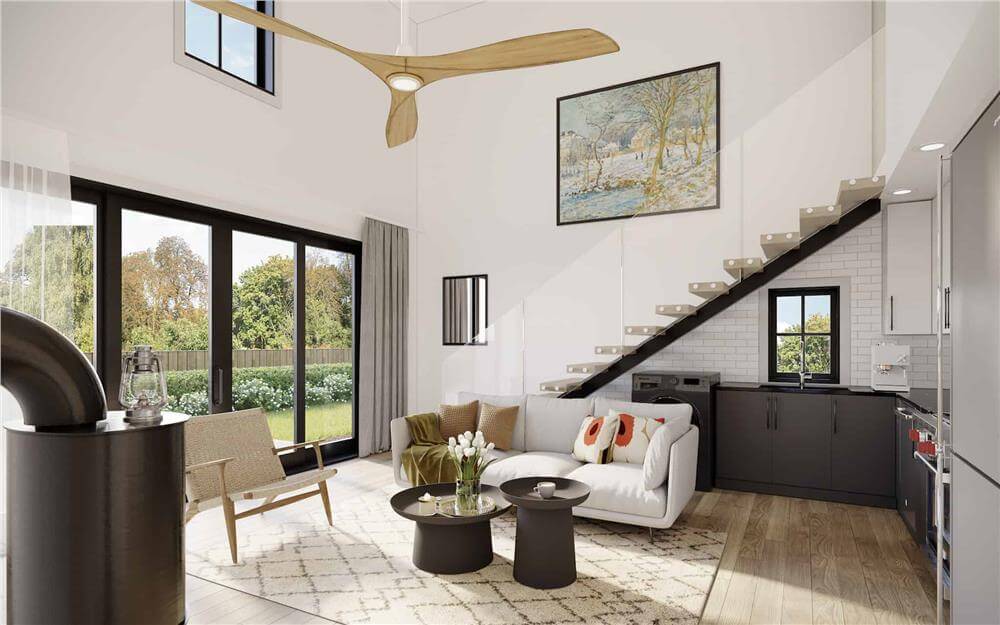
Front Night View
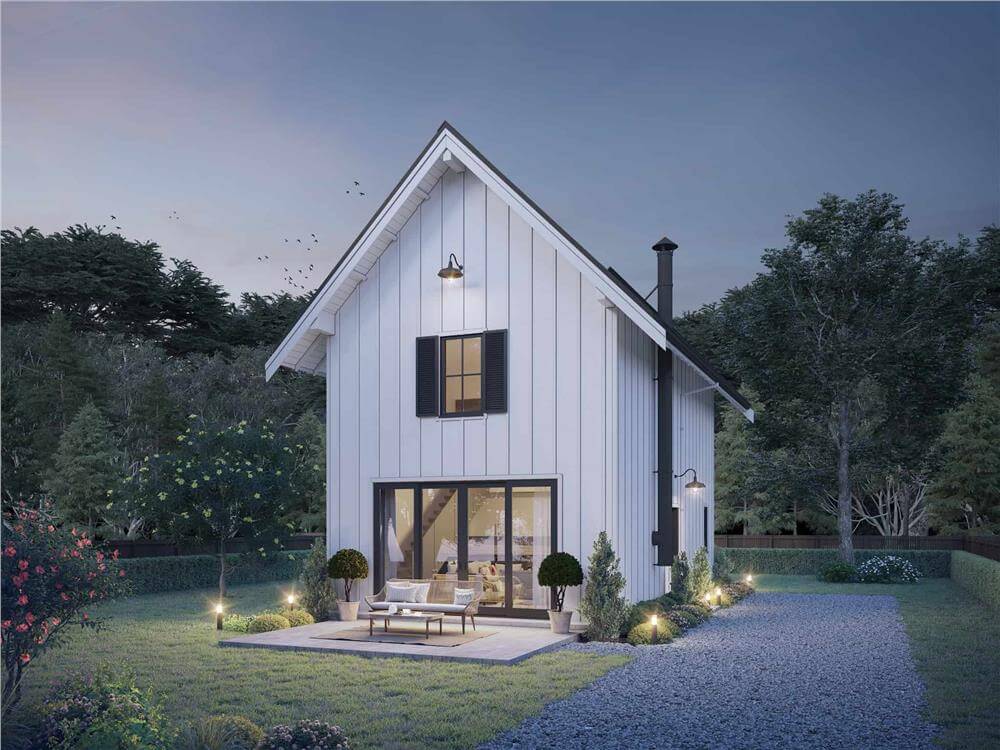
Front Elevation
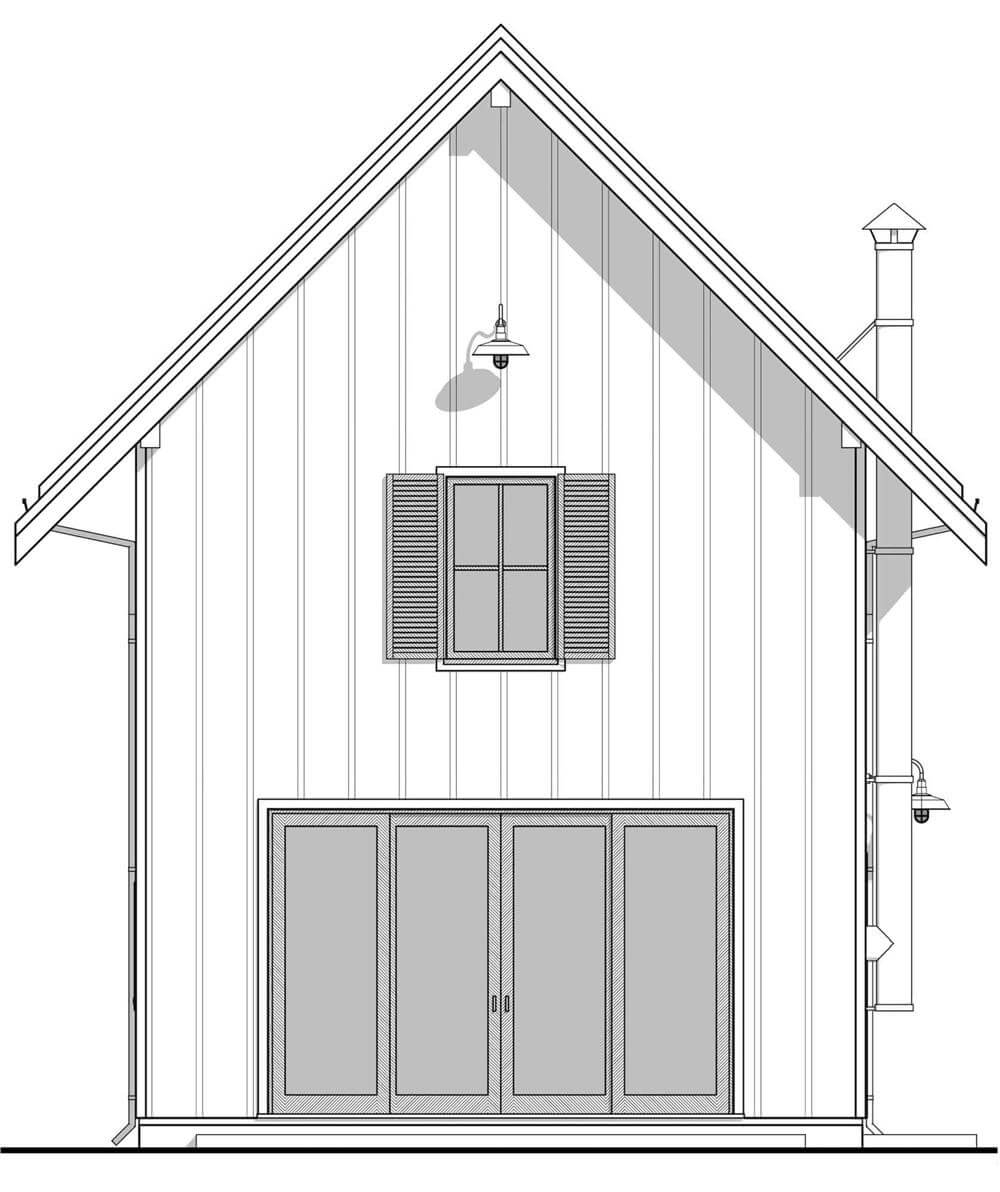
Would you like to save this?
Right Elevation
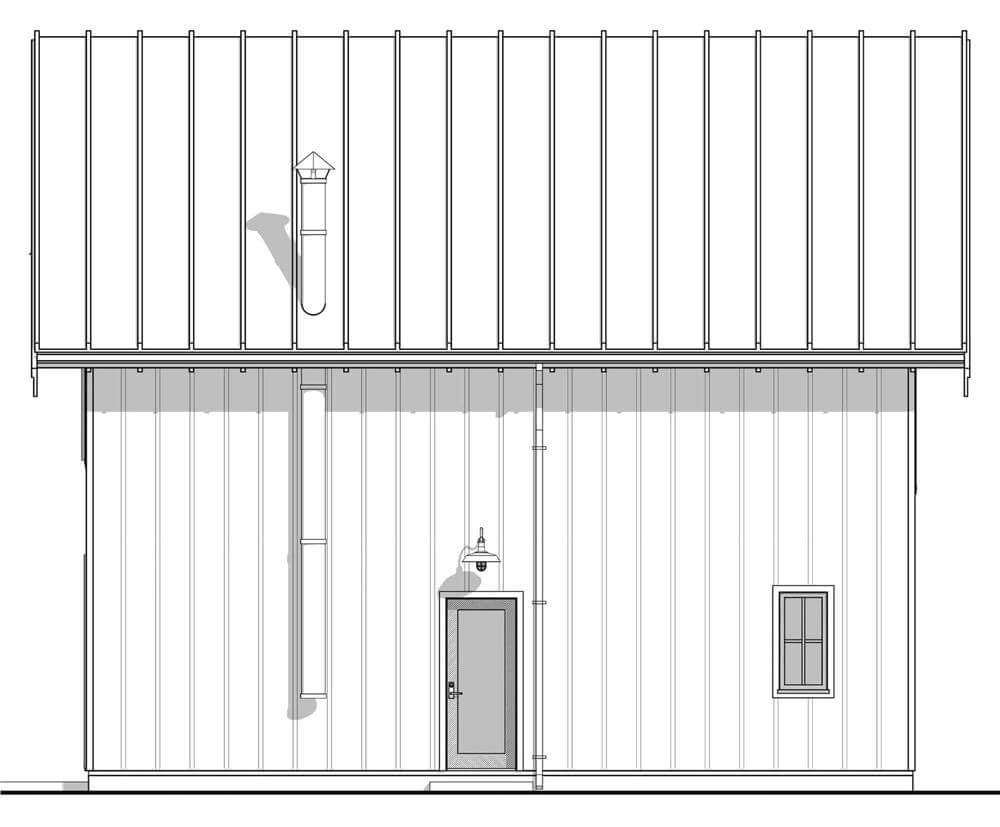
Left Elevation
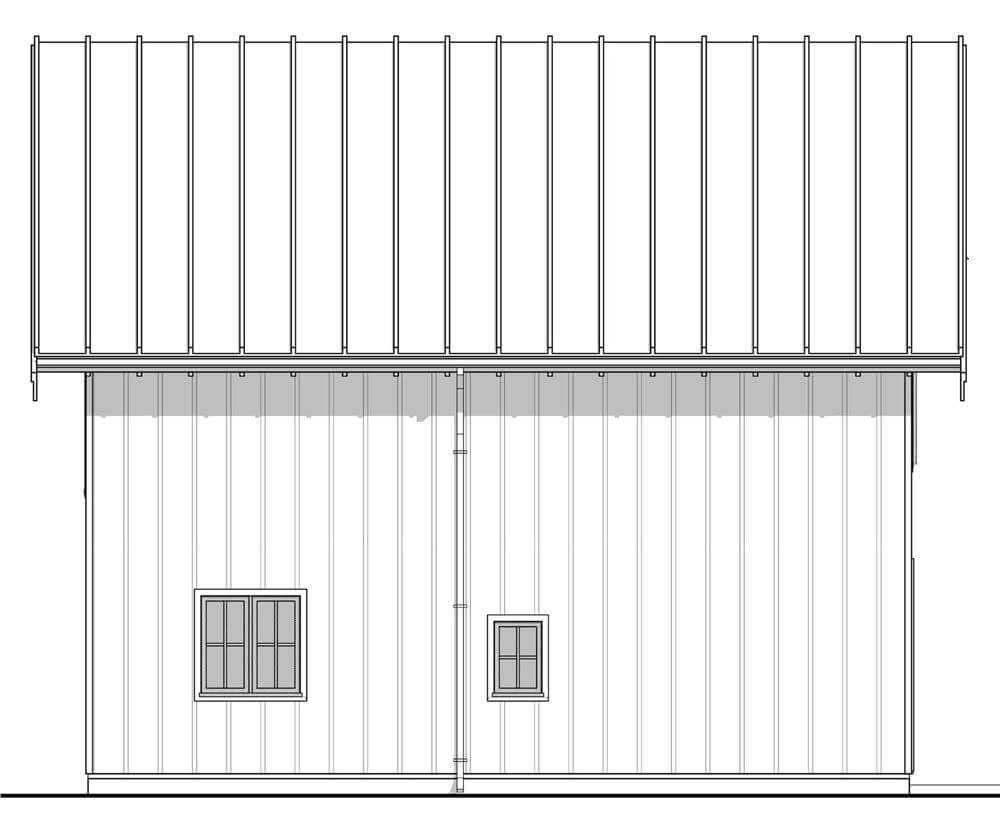
Rear Elevation
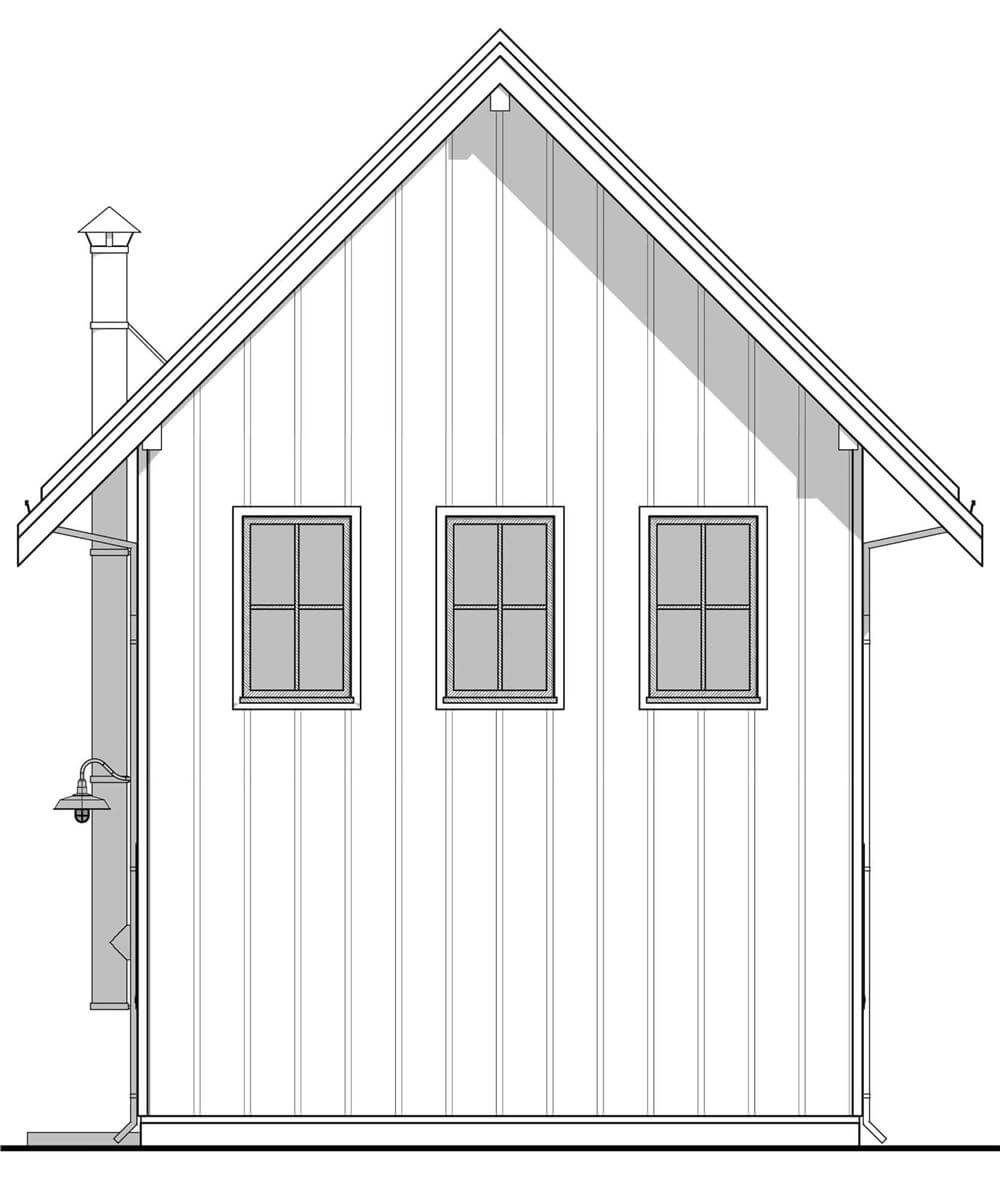
Details
This 2-bedroom farmhouse features a sleek and minimalist exterior with board and batten siding, a steep gable roof, and large windows flooding the interior with natural light. The open patio creates a welcoming space for relaxation or entertaining.
The main level boasts an open-concept living and dining area, complete with vaulted ceilings for a spacious feel. A fireplace and built-in bench seating add warmth and functionality. The kitchen, seamlessly connected to the living space, includes modern conveniences and ample storage.
A secondary bedroom and a full bathroom are located at the back, alongside a laundry area for added practicality.
Upstairs, you’ll find a flexible loft space, perfect for a private retreat or additional living area. It features a well-appointed bathroom and a walk-in closet.
Pin It!
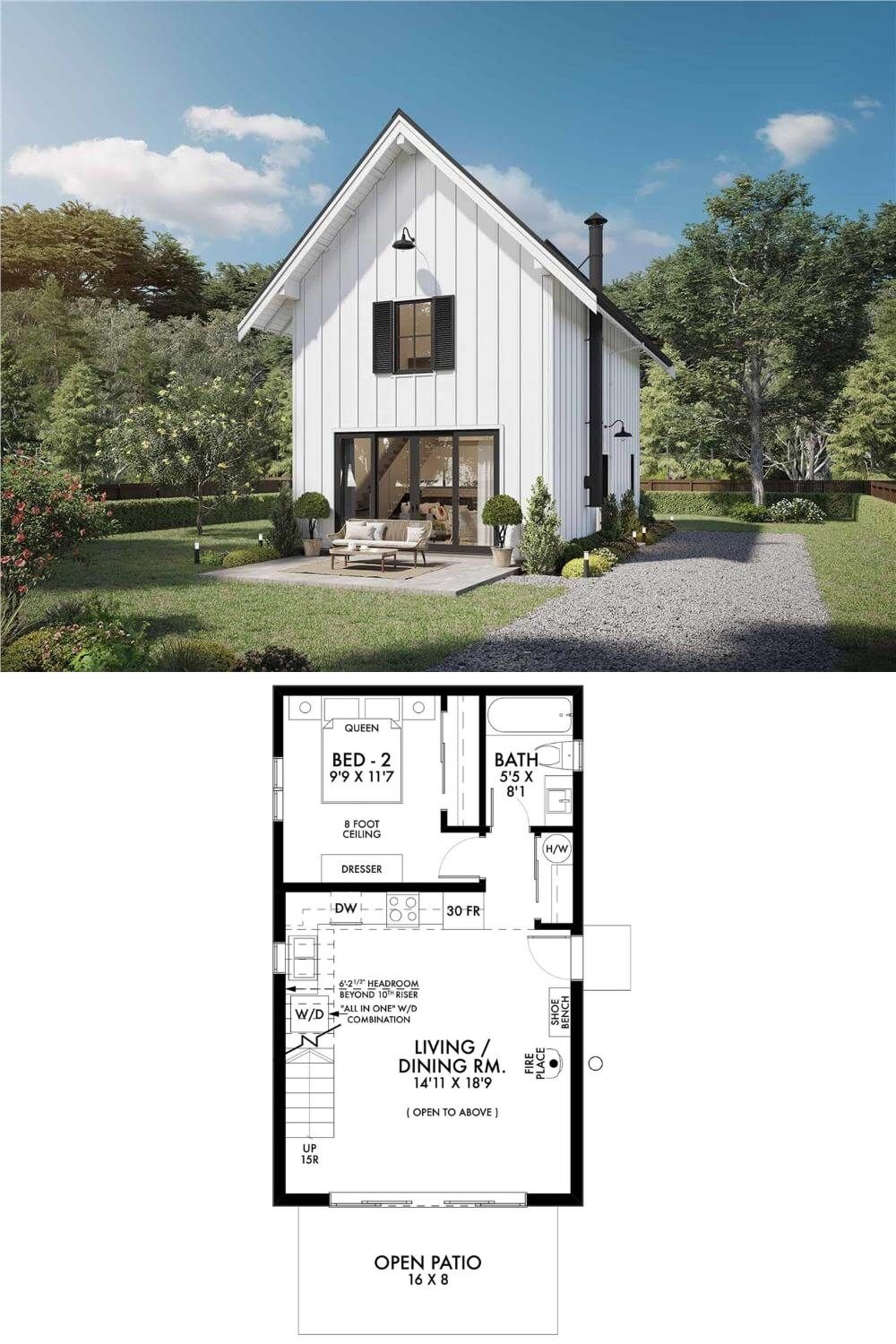
The Plan Collection – Plan 211-1026

