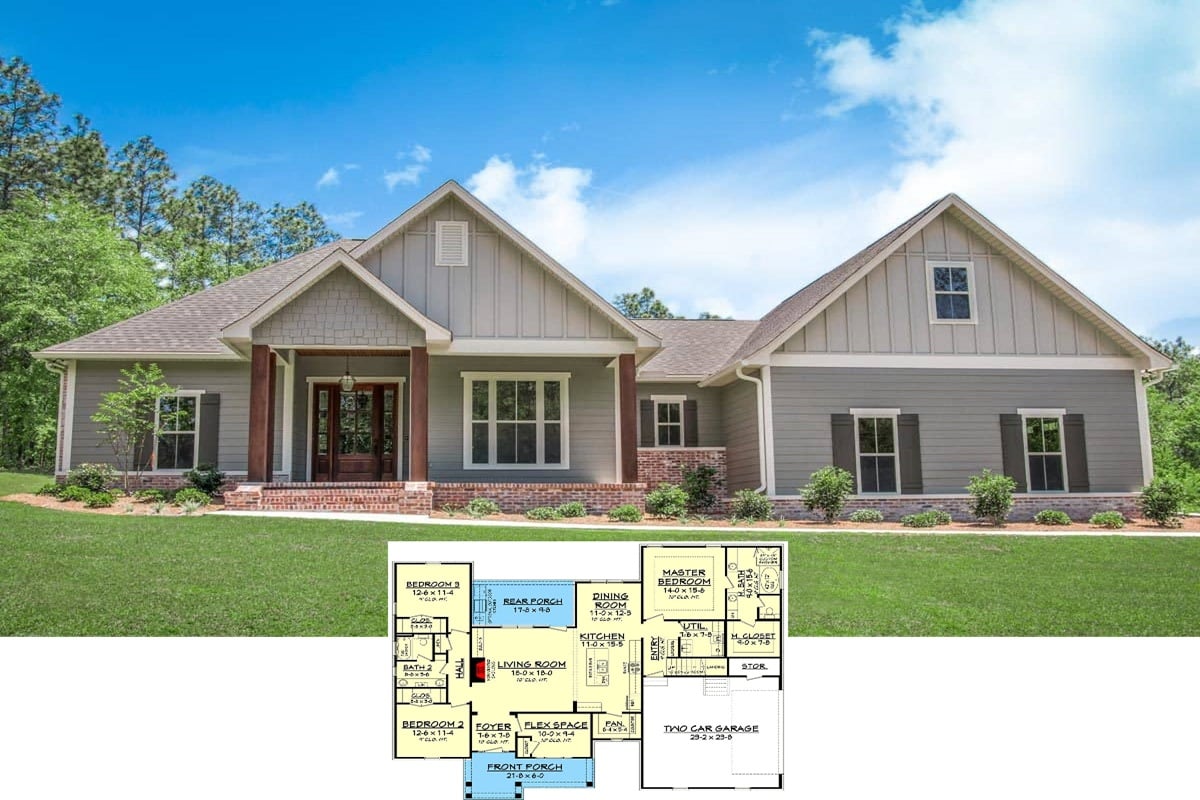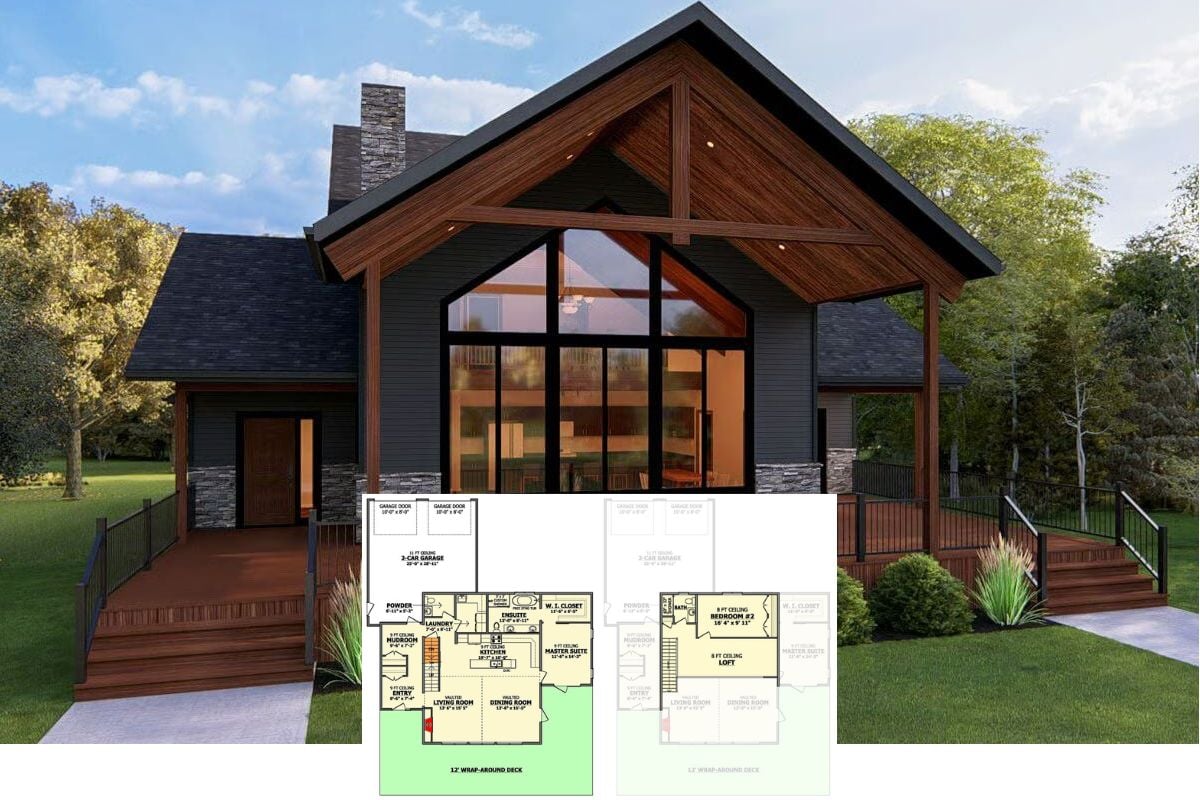
Would you like to save this?
Specifications
- Sq. Ft.: 3,558
- Bedrooms: 4
- Bathrooms: 4
- Stories: 1
- Garage: 2
Main Level Floor Plan

Lower Level Floor Plan

🔥 Create Your Own Magical Home and Room Makeover
Upload a photo and generate before & after designs instantly.
ZERO designs skills needed. 61,700 happy users!
👉 Try the AI design tool here
Great Room

Great Room

Kitchen

Bathroom

Would you like to save this?
Wine Cellar

Outdoor Living

Front Rendering

Rear Perspective

Details
This home blends traditional elegance with practical livability, featuring a low-maintenance exterior accented by arch-inspired details that exude timeless charm.
The oversized great room, crowned by a soaring 14-foot tray ceiling, serves as the heart of the home. Just beyond, an expansive outdoor living area invites relaxation and entertaining with its own fireplace, built-in BBQ, and ample storage.
The right side of the home is occupied by the primary suite and a flexible space that can serve as a den or a guest room. The primary bedroom offers a serene retreat with a well-appointed ensuite and a large walk-in closet.
Downstairs, a spacious game room elevates the home’s appeal complete with a wine cellar and a wet bar, perfect for hosting gatherings or enjoying quiet nights in.
Two additional bedrooms are strategically positioned on either side of the home, ensuring privacy and convenience for family or guests.
Pin It!

The House Designers Plan THD-8233






