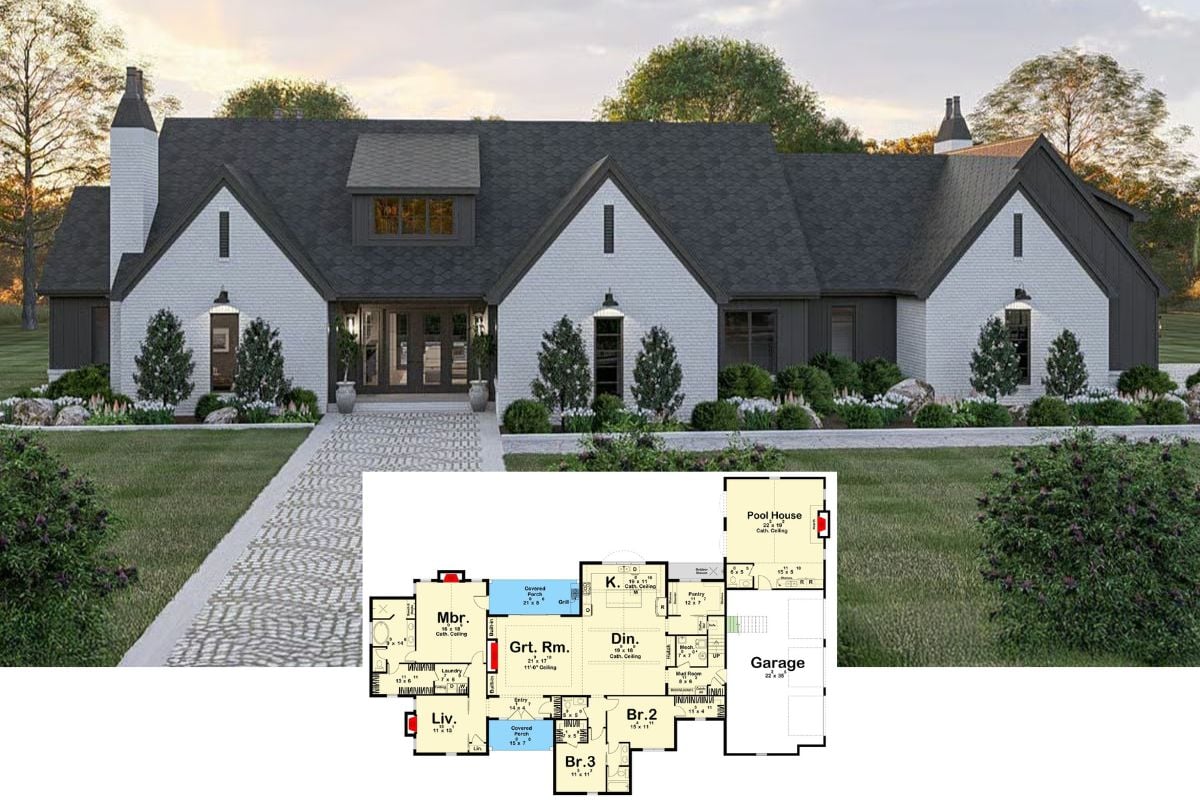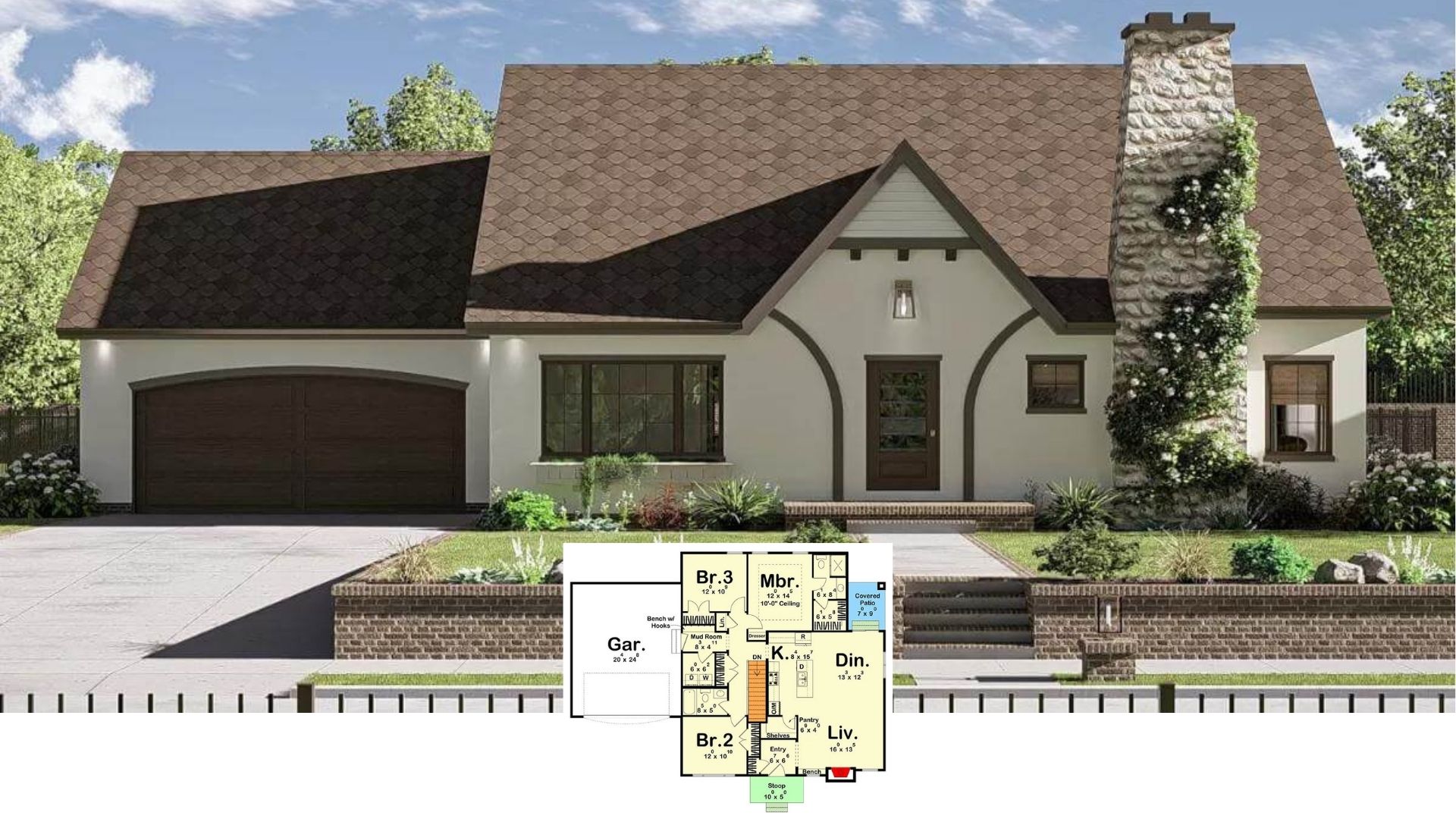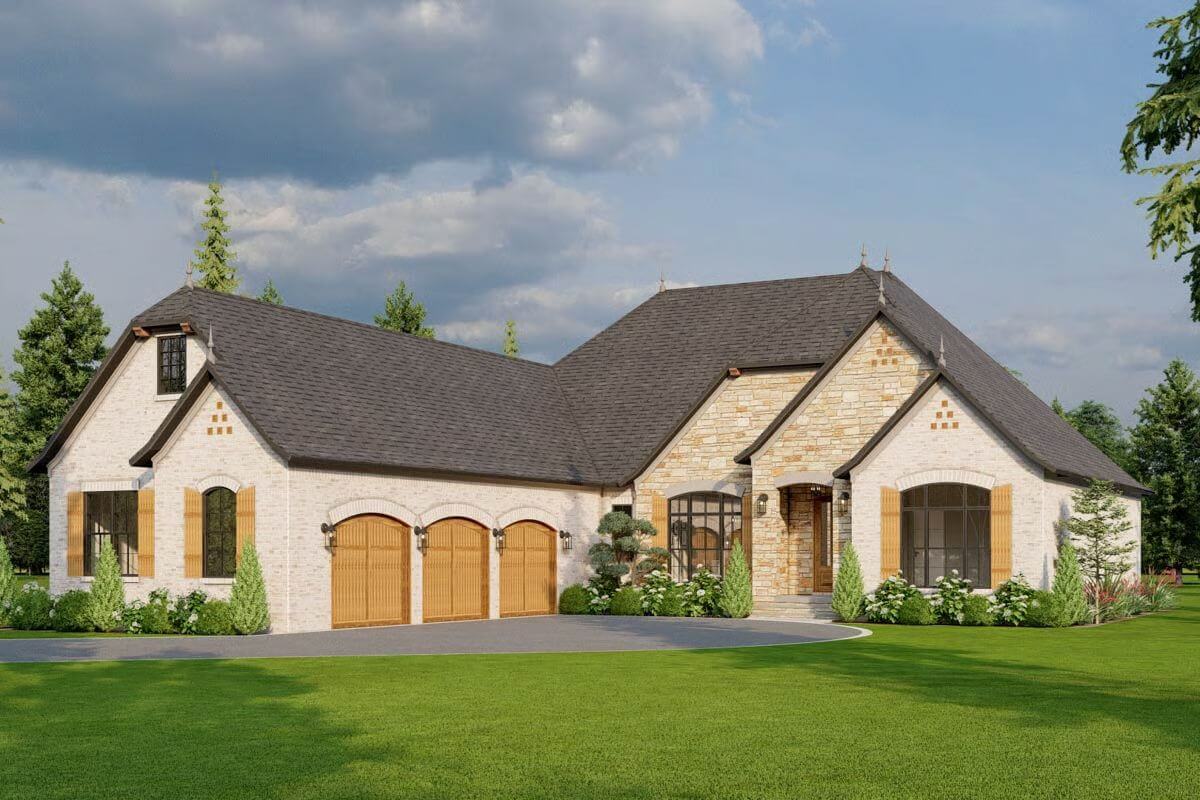
Would you like to save this?
Specifications
- Sq. Ft.: 2,532
- Bedrooms: 3
- Bathrooms: 2.5
- Stories: 1
- Garage: 3
Main Level Floor Plan
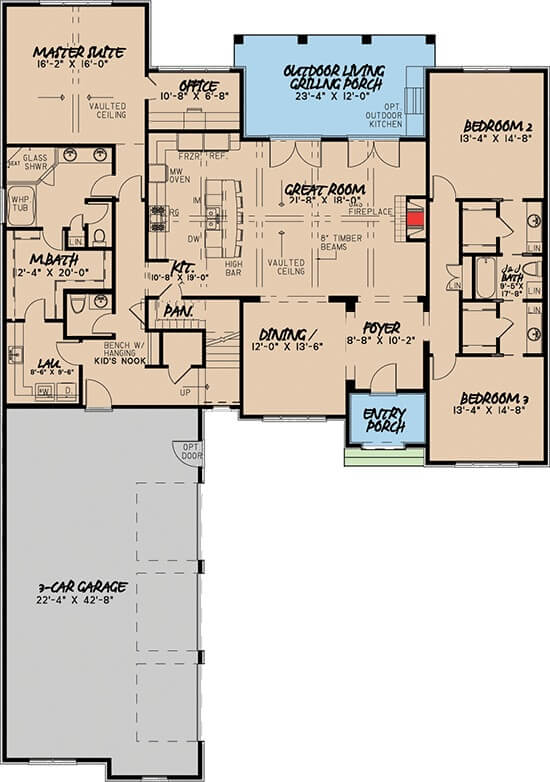
Bonus Level Floor Plan
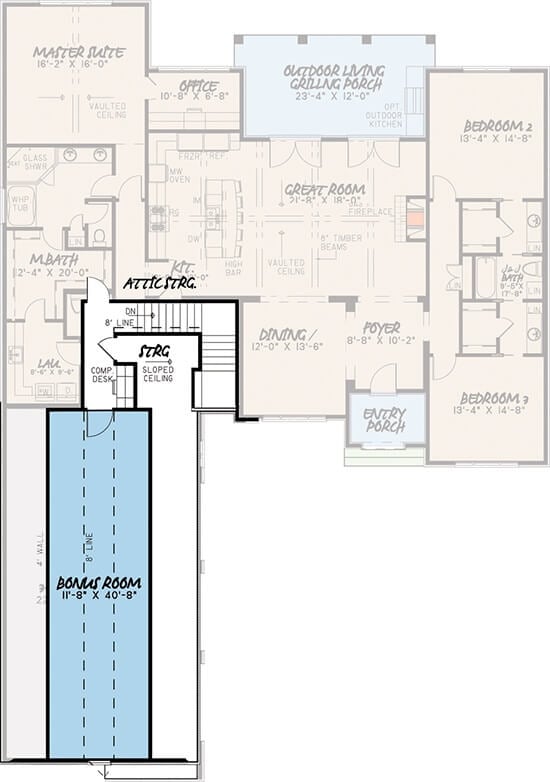
🔥 Create Your Own Magical Home and Room Makeover
Upload a photo and generate before & after designs instantly.
ZERO designs skills needed. 61,700 happy users!
👉 Try the AI design tool here
Front View
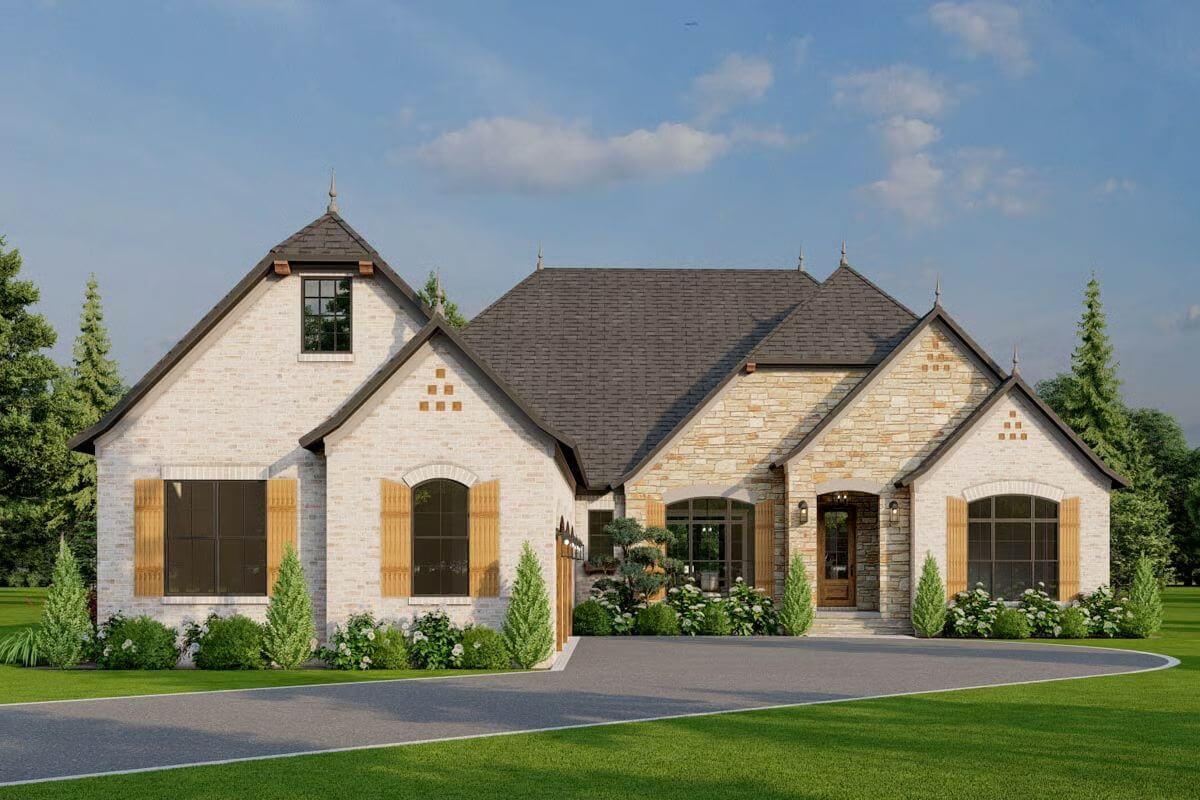
Left View

Rear View

Right View
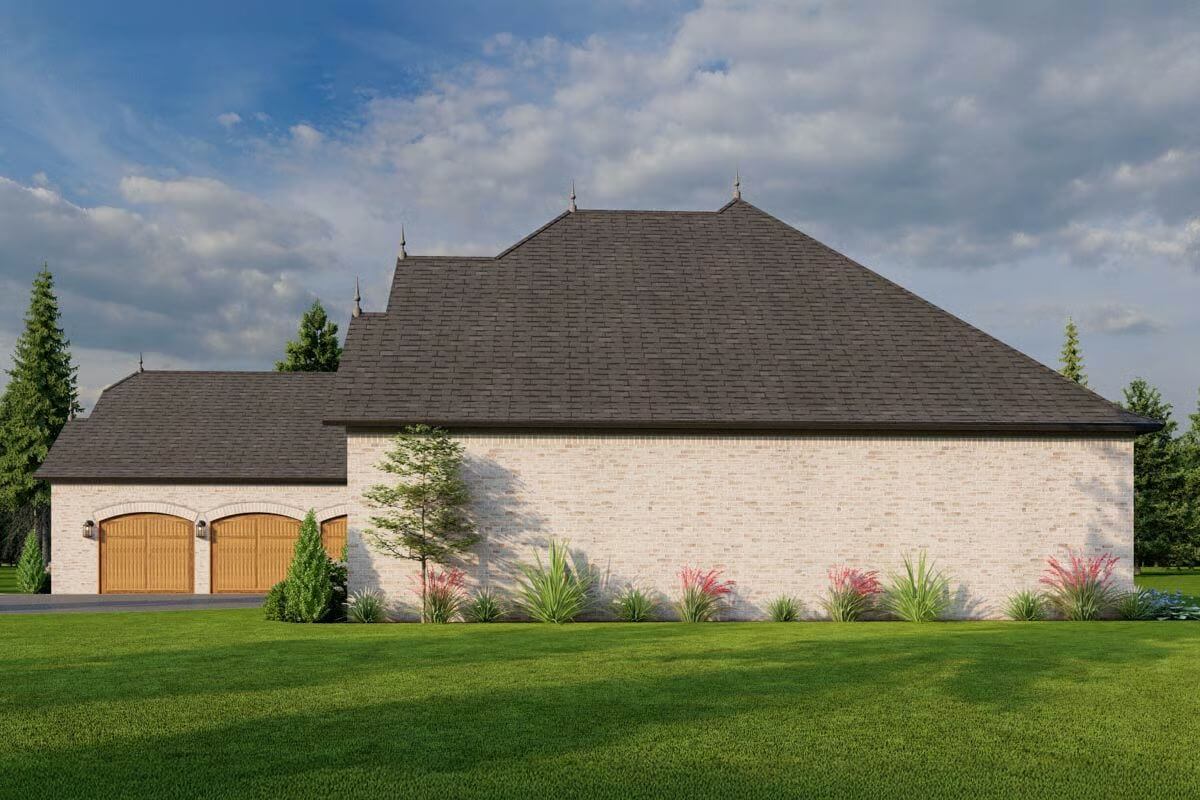
Would you like to save this?
Dining Room
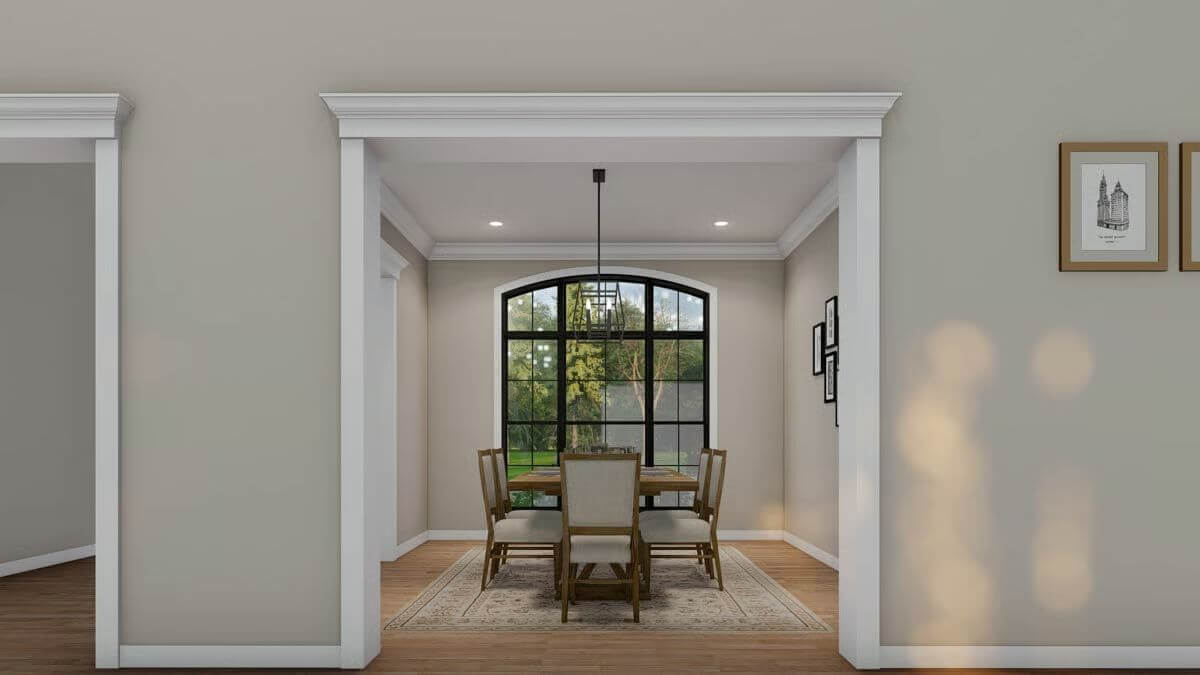
Great Room

Great Room
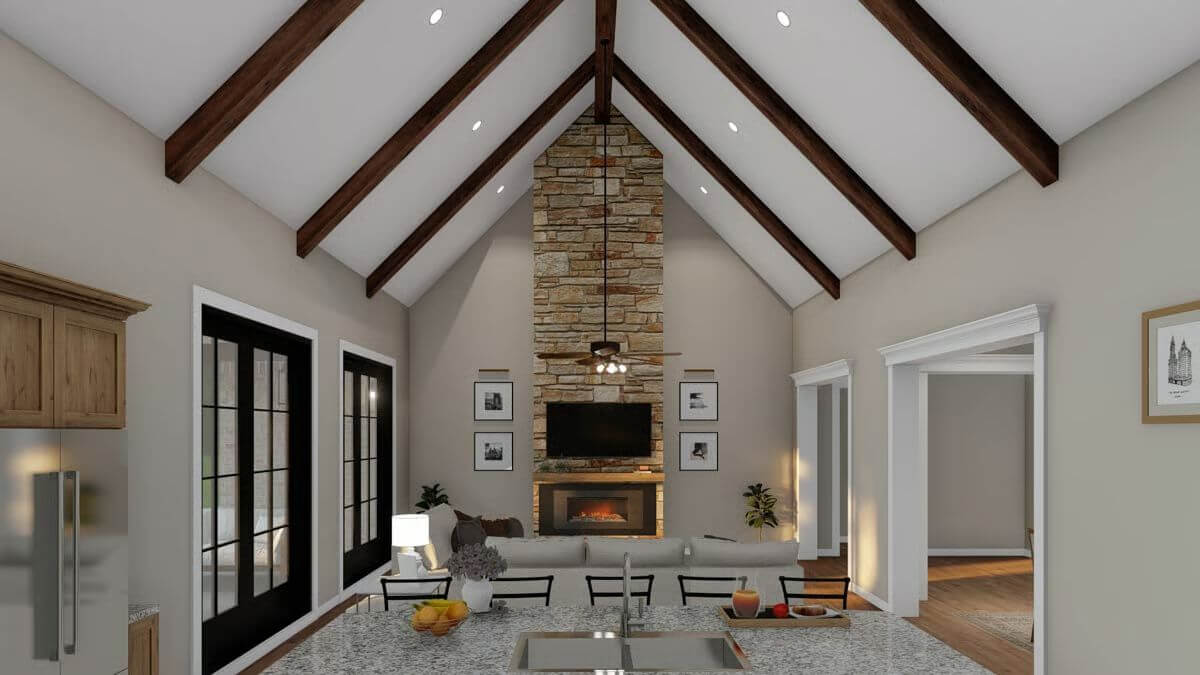
Kitchen and Great Room
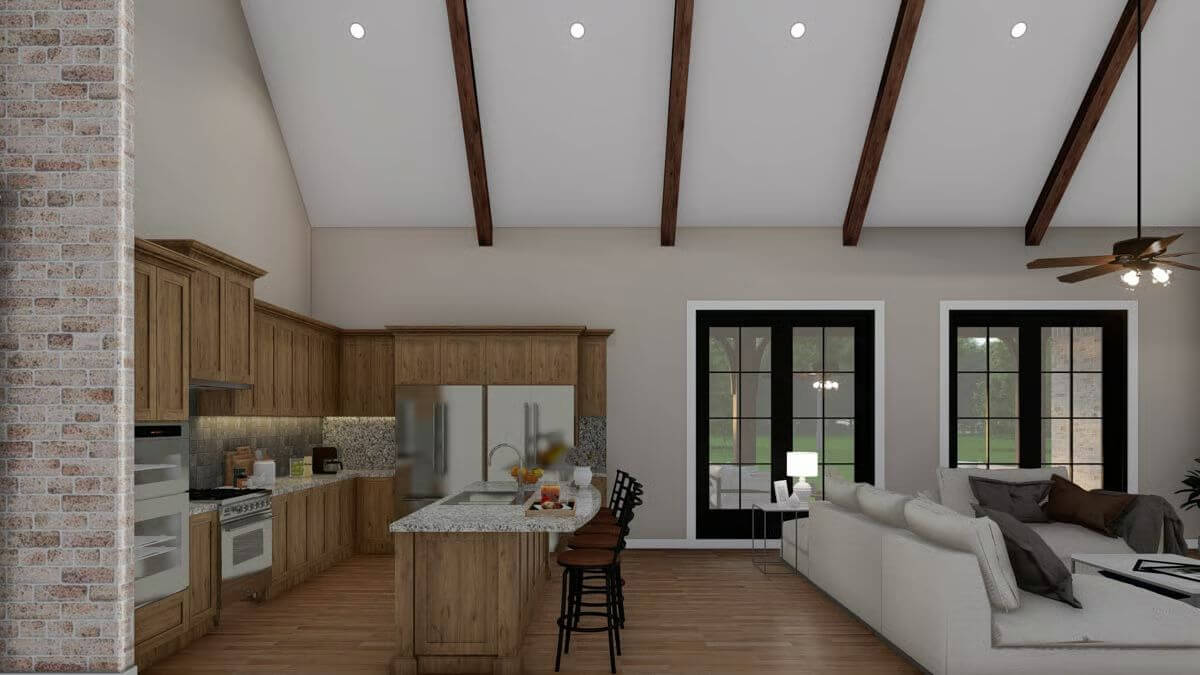
Kitchen and Great Room
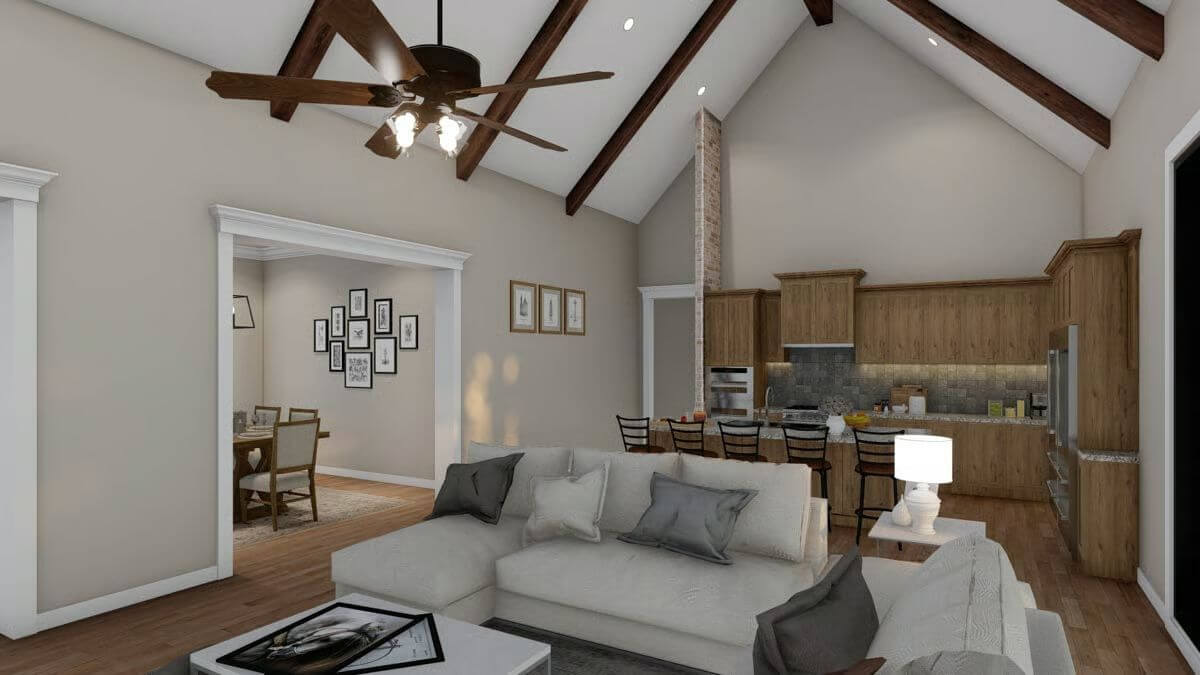
Great Room

Great Room

Right Elevation
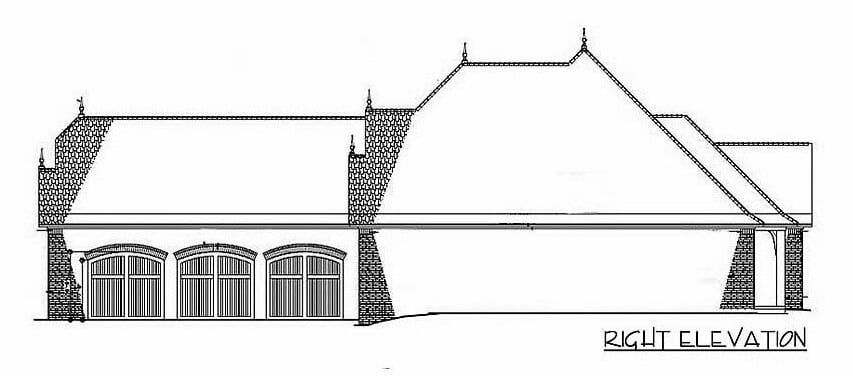
🔥 Create Your Own Magical Home and Room Makeover
Upload a photo and generate before & after designs instantly.
ZERO designs skills needed. 61,700 happy users!
👉 Try the AI design tool here
Left Elevation

Rear Elevation
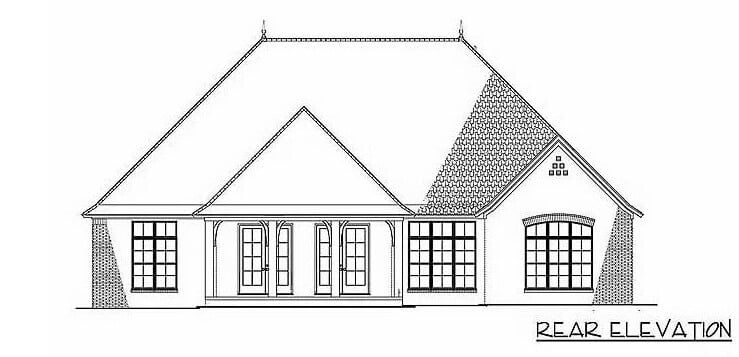
Details
This European-inspired residence exudes timeless elegance with its mix of light brick, stone accents, steeply pitched gables, and arched wooden shutters. The triple-arched garage doors and detailed ironwork above the entry enhance its classic charm. A stately entry porch invites you into the refined interior while maintaining a warm and welcoming curb appeal.
The main level offers a thoughtful layout centered around an open great room with vaulted ceilings, a fireplace flanked by built-ins, and access to a covered outdoor living space complete with an optional kitchen. The kitchen flows seamlessly into the great room and features a central island, bar, and walk-in pantry. The dining room sits just off the foyer for formal gatherings.
The primary suite is privately situated and features vaulted ceilings, a luxurious en-suite bath with dual vanities, a walk-in shower, a soaking tub, and a large walk-in closet with direct access to the laundry room. A cozy office sits adjacent to the suite. On the opposite side of the home, two additional bedrooms share a Jack & Jill bath and enjoy their own private hallway.
A three-car garage connects through a convenient mudroom with storage cubbies and a kids’ nook. Upstairs, a spacious bonus room with a computer desk alcove offers flexible space for a media room, playroom, or home gym, with extra attic storage nearby.
Pin It!
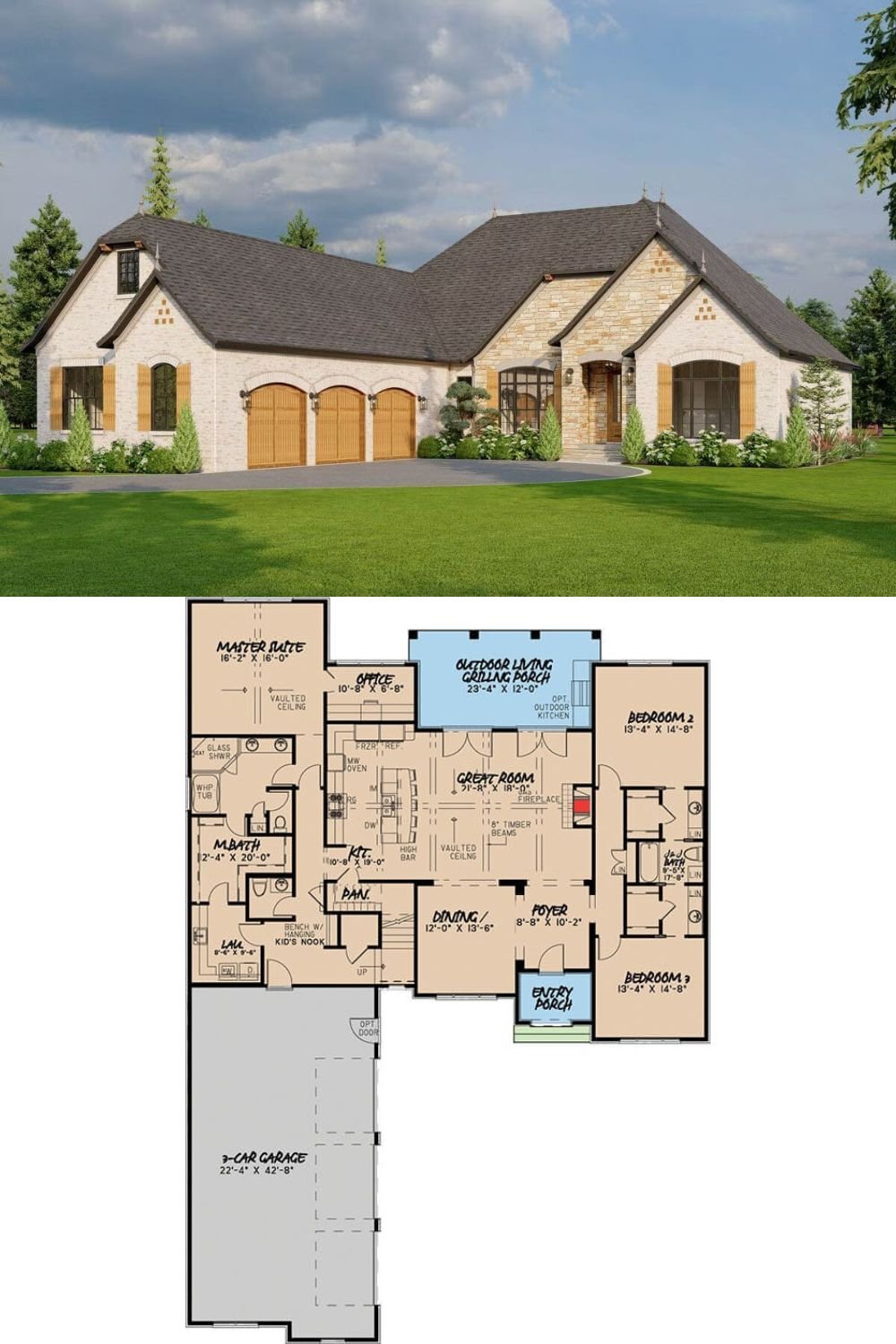
Architectural Designs Plan 70506MK


