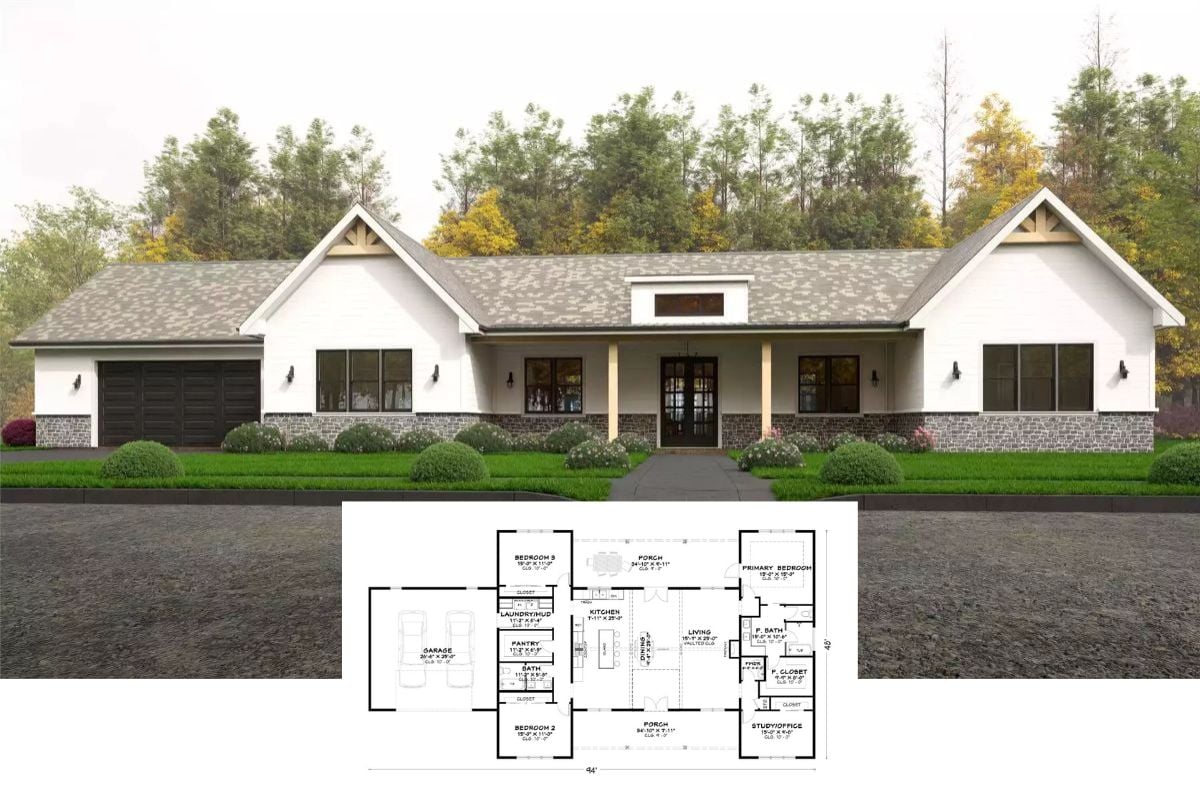
Would you like to save this?
Specifications
- Sq. Ft.: 3,346
- Bedrooms: 5
- Bathrooms: 3.5
- Stories: 1.5
- Garage: 3
Main Level Floor Plan

Second Level Floor Plan

🔥 Create Your Own Magical Home and Room Makeover
Upload a photo and generate before & after designs instantly.
ZERO designs skills needed. 61,700 happy users!
👉 Try the AI design tool here
Front View

Rear-Left View

Rear-Right View

Great Room

Would you like to save this?
Great Room

Great Room

Dining Room

Kitchen

Rear Porch

Details
This 5-bedroom European home exudes charm with a stately stone exterior, varied rooflines, and decorative arches framing the shuttered windows and doors. It features a covered entry and an angled garage with a bonus room above perfect for future expansion.
Inside, a soaring foyer is flanked by the coffered dining room and a flexible space that can serve as a study or a guest bedroom.
The great room, kitchen, and breakfast nook flow seamlessly in an open layout. A vaulted ceiling with exposed beams boosts the area’s vertical space while double doors at the back open onto a spacious porch, perfect for lounging and grilling.
Two bedrooms line the right side of the home. The primary suite offers a lovely retreat with a spa-like bath, a walk-in closet, and private porch access.
Upstairs, two more bedrooms reside and share a 3-fixture hall bath. A balcony overlooking the foyer and great room below, adds a touch of grandeur to this exquisite design.
Pin It!

The Plan Collection – Plan 193-1352






