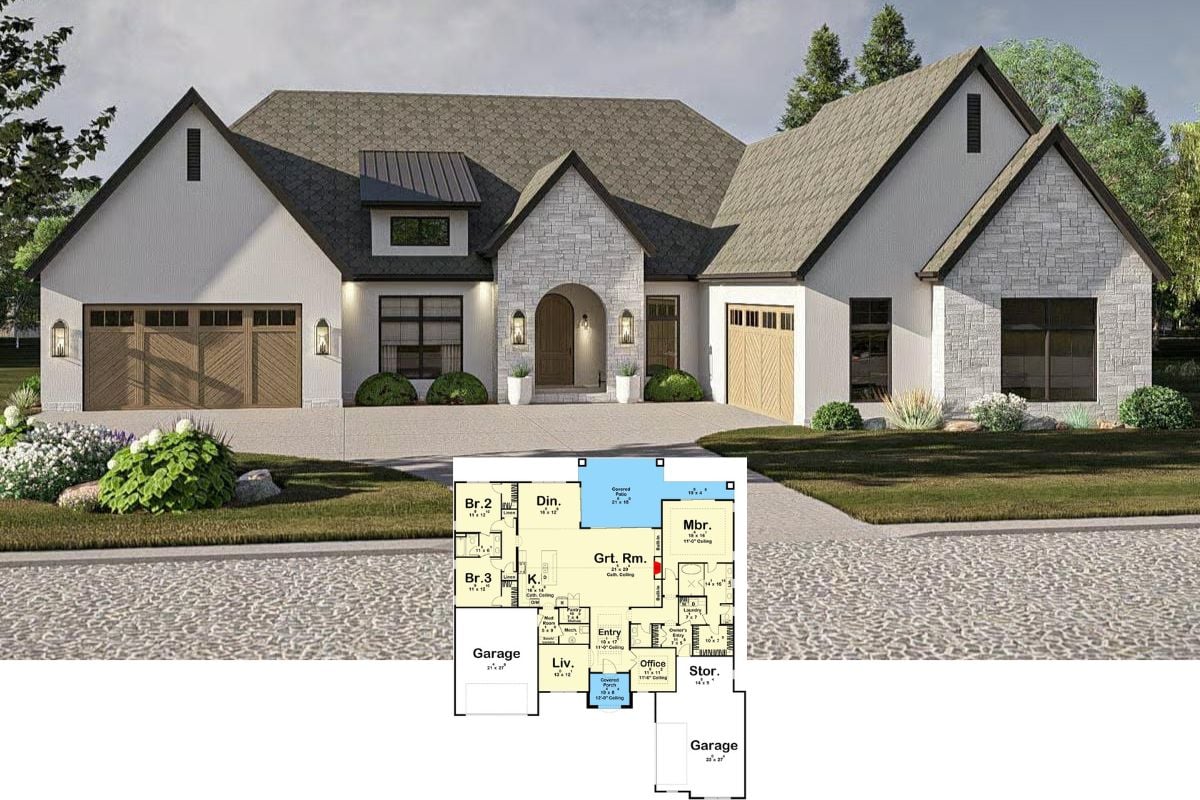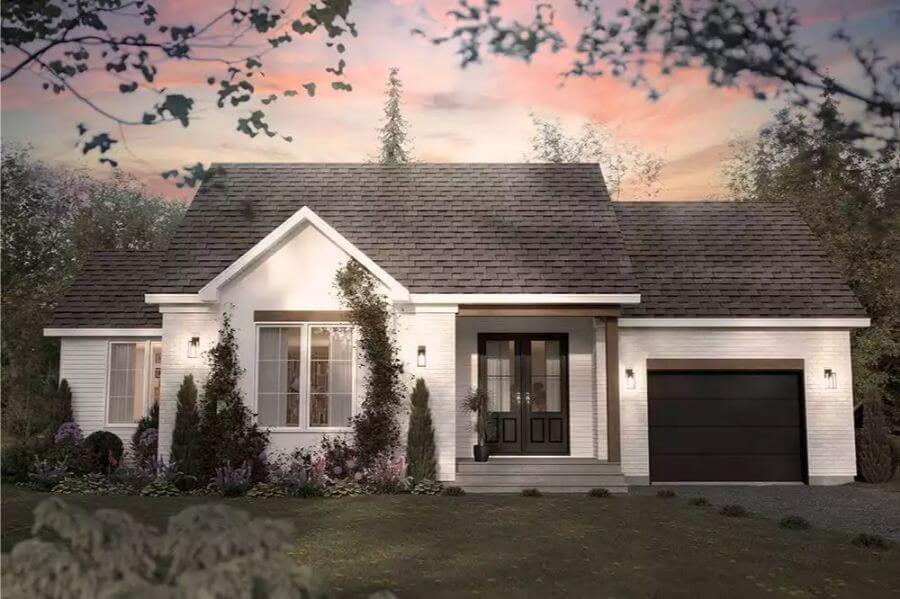
Would you like to save this?
Specifications
- Sq. Ft.: 1,352
- Bedrooms: 2
- Bathrooms: 1
- Stories: 1
- Garage: 1
Main Level Floor Plan

Unfinished Basement
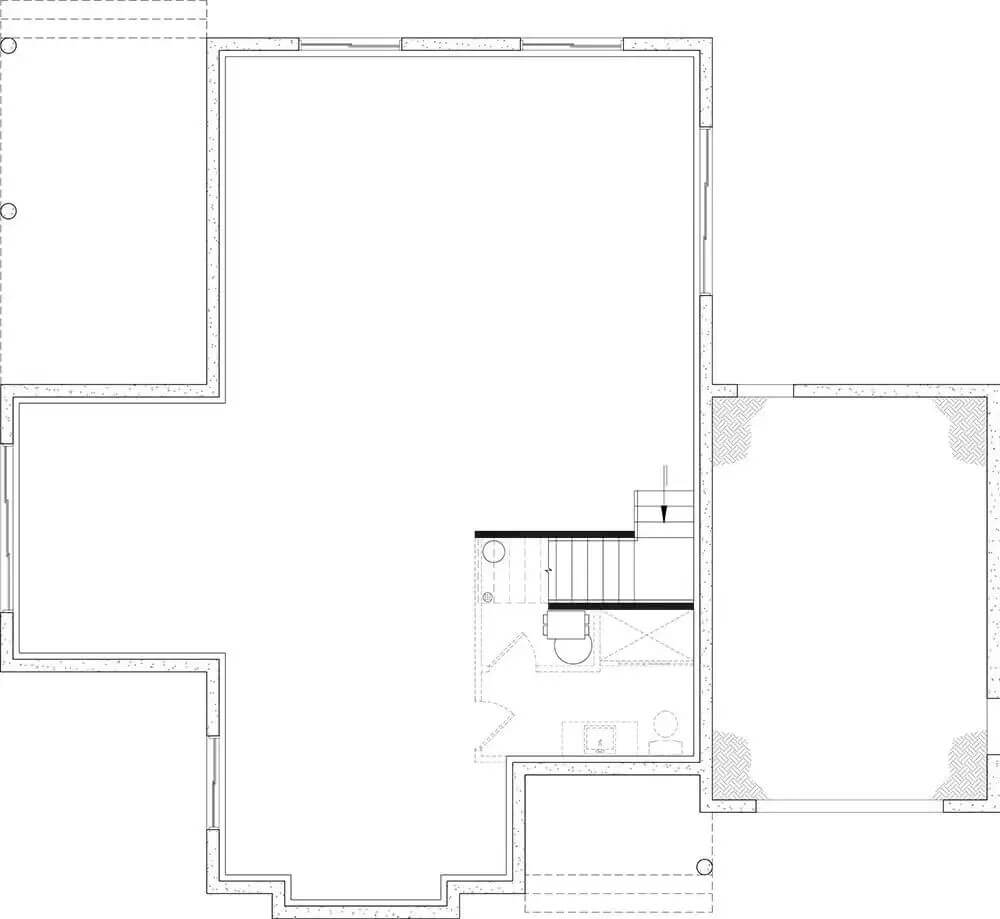
🔥 Create Your Own Magical Home and Room Makeover
Upload a photo and generate before & after designs instantly.
ZERO designs skills needed. 61,700 happy users!
👉 Try the AI design tool here
Foyer
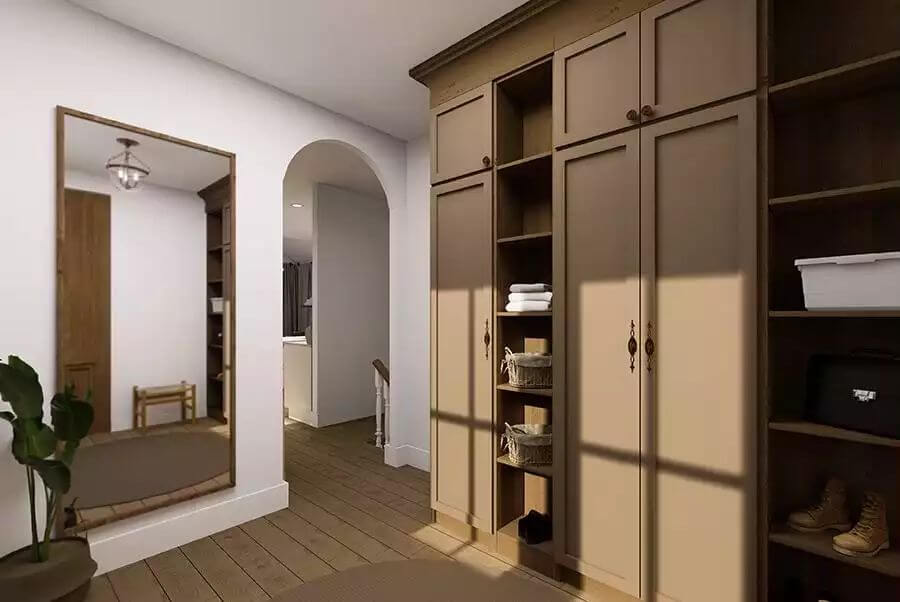
Living Room
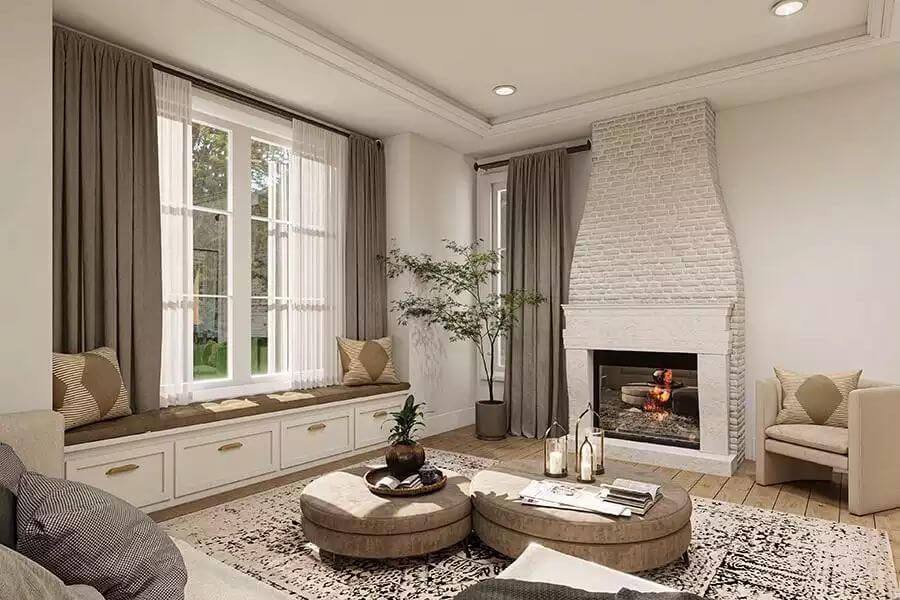
Living Room

Living Room
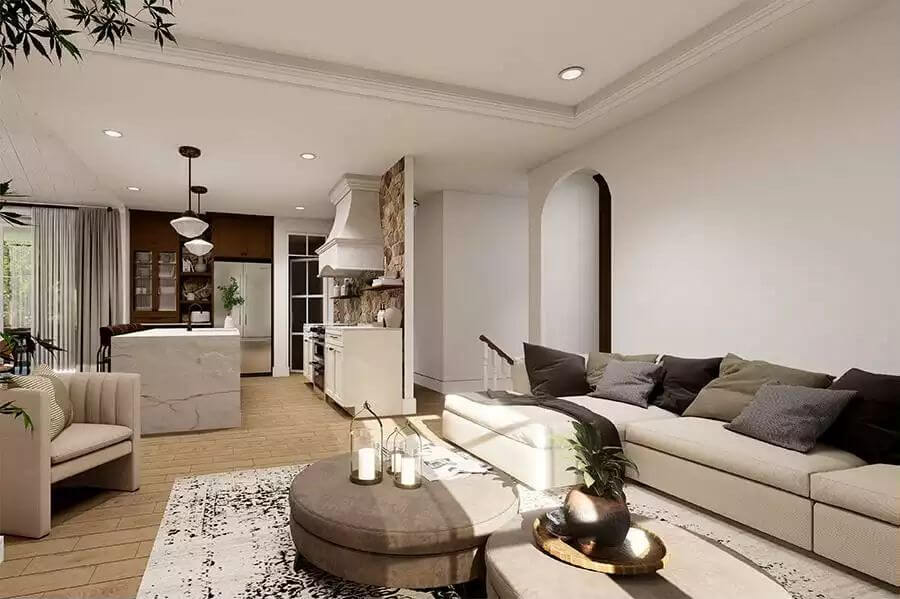
Would you like to save this?
Kitchen
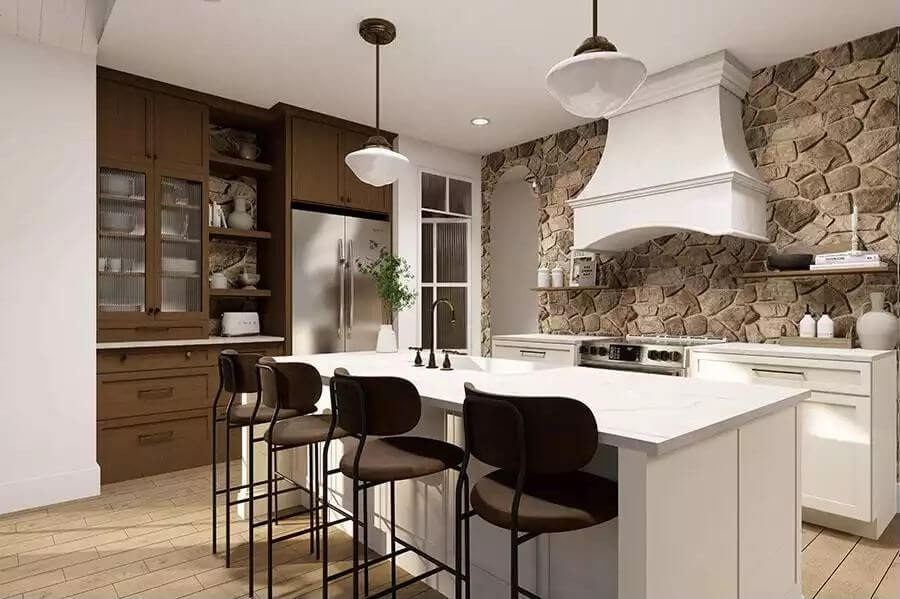
Dining Area
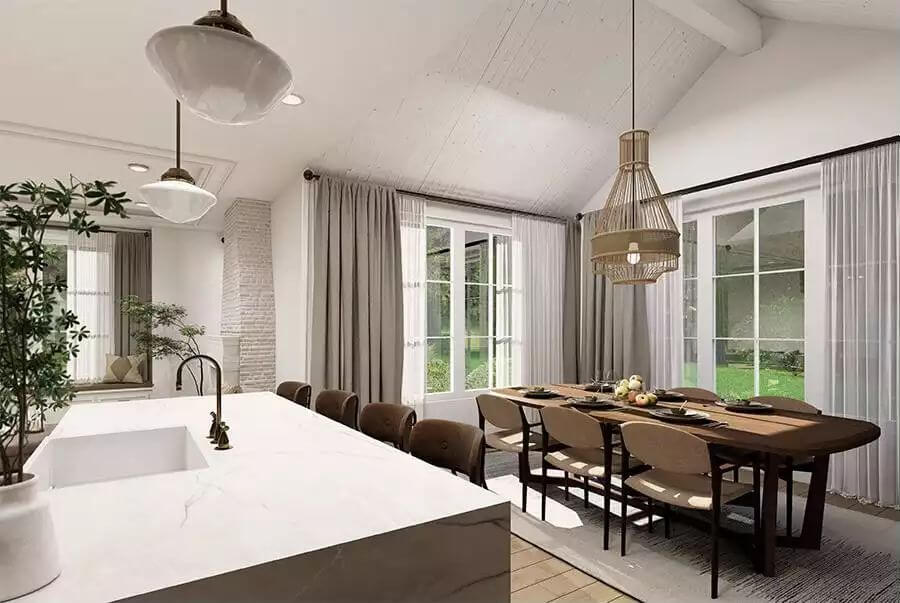
Primary Bathroom
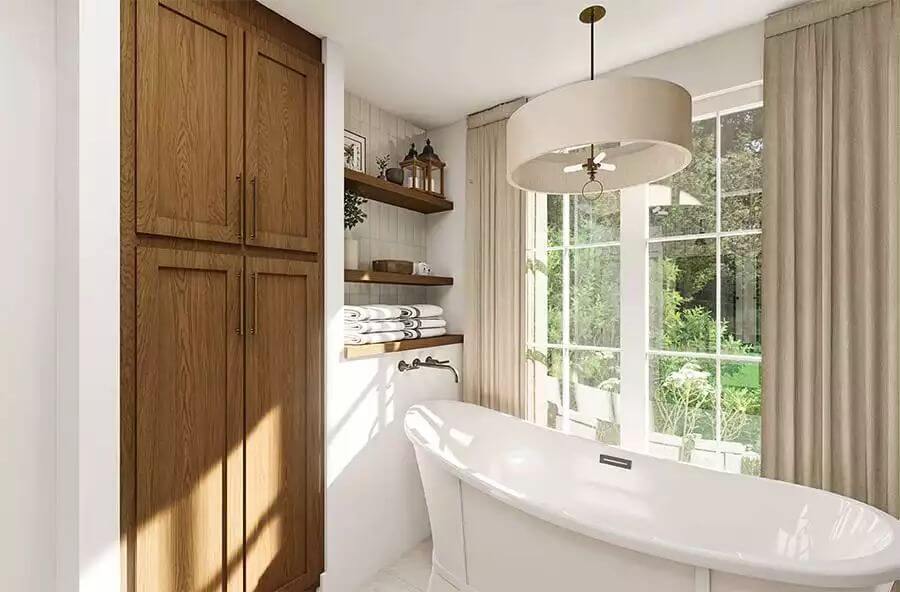
Rear Elevation

Details
This cottage-style home pairs clean architectural lines with traditional charm, showcased by its brick exterior, symmetrical facade, and steeply pitched rooflines. A recessed front entry with double doors framed by slender sidelights welcomes guests into the heart of the home. On one side, a large picture window balances the visual weight of the garage on the other, while understated trim detail contributes to the home’s refined curb appeal.
Upon entry, the foyer provides a clear view into the spacious living room, which connects seamlessly to both the kitchen and dining room. The kitchen features a central island with seating, a walk-in pantry, and convenient access to the adjacent dining area with cathedral ceilings. French doors from the kitchen lead to a covered terrace, offering an effortless transition between indoor and outdoor living.
The private wing of the home includes a primary suite with rear-facing windows, a walk-in closet, and a full bathroom, which features dual vanities and a soaking tub. A second bedroom is located nearby, ideal for guests or family members. Additional access to the garage is positioned just off the foyer, making this floor plan both functional and fluid.
Pin It!

The House Designers Plan THD-10698




