
Would you like to save this?
Specifications
- Sq. Ft.: 1,936
- Bedrooms: 3
- Bathrooms: 2
- Stories: 1
- Garage: 2
The Floor Plan
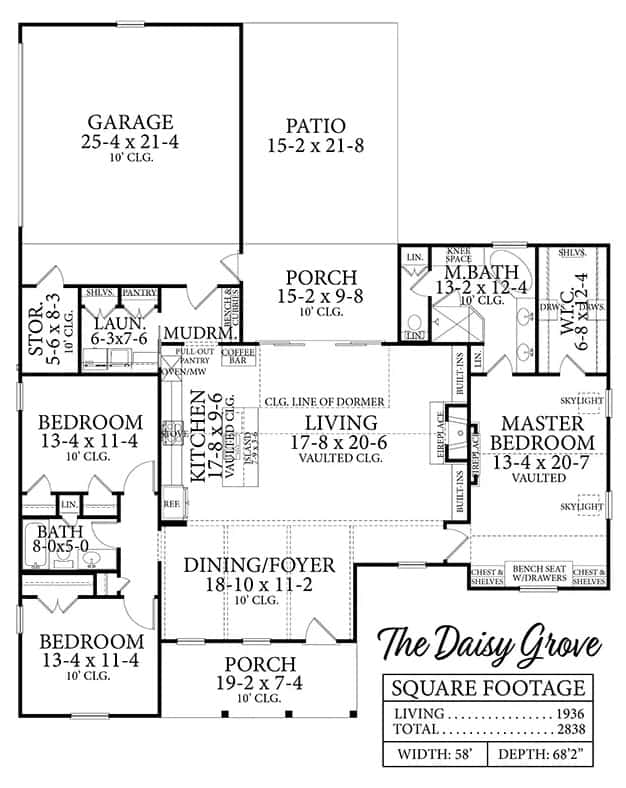
Photos
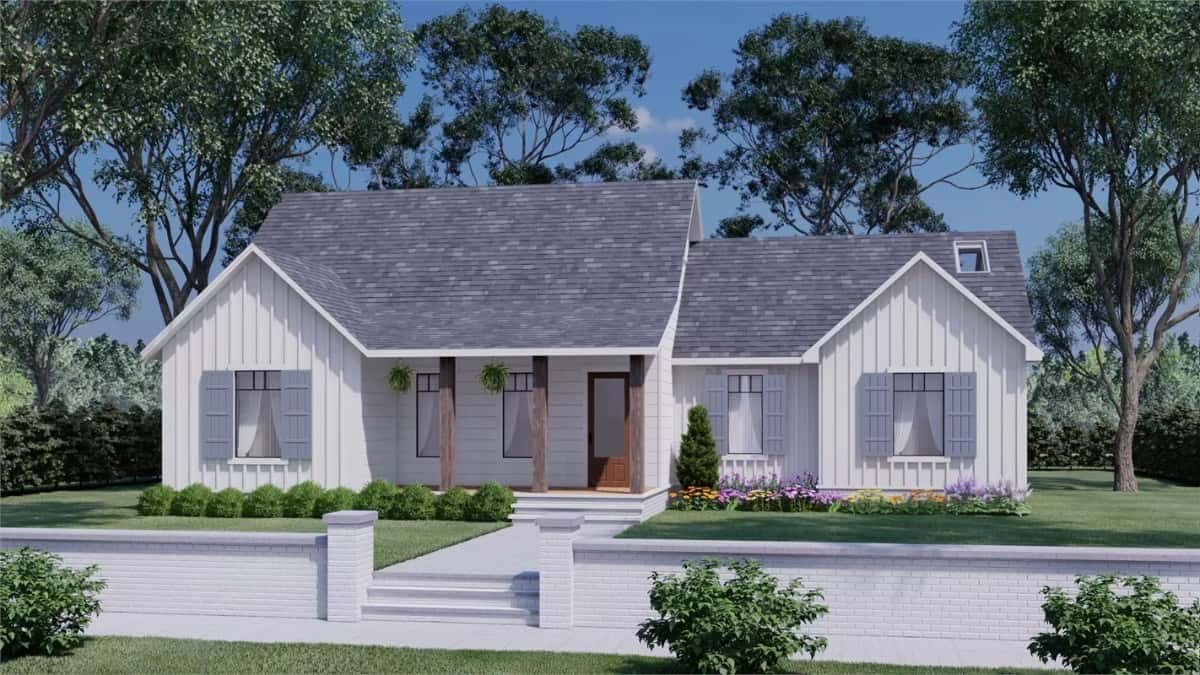
🔥 Create Your Own Magical Home and Room Makeover
Upload a photo and generate before & after designs instantly.
ZERO designs skills needed. 61,700 happy users!
👉 Try the AI design tool here
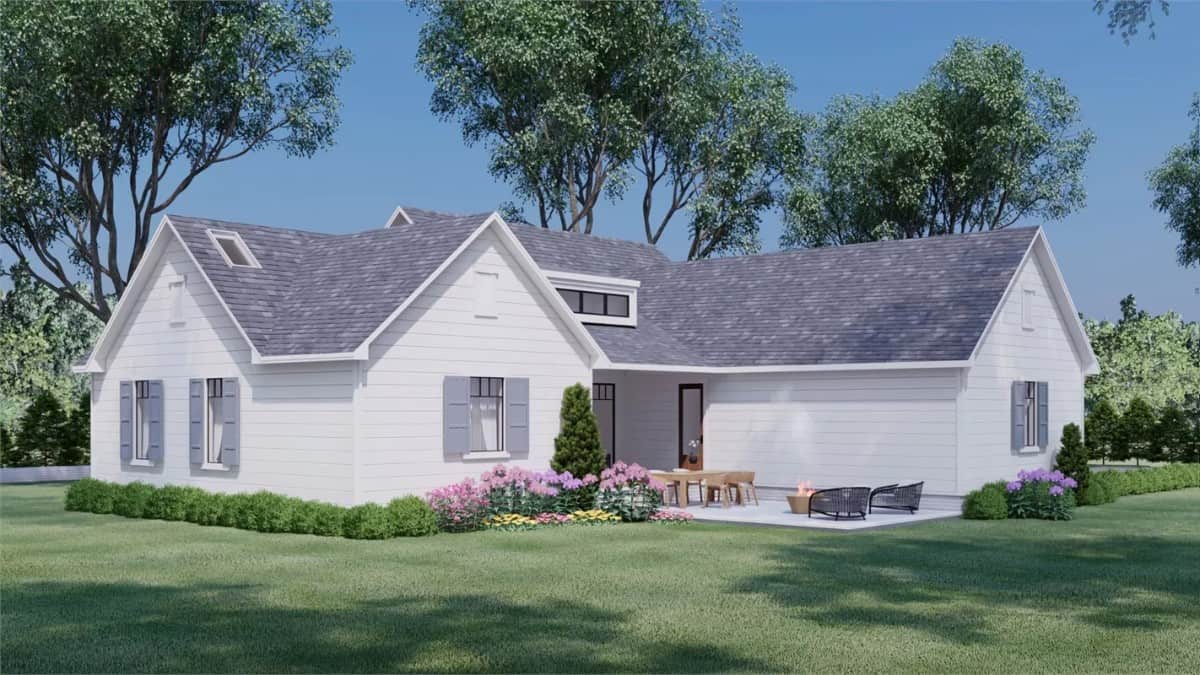
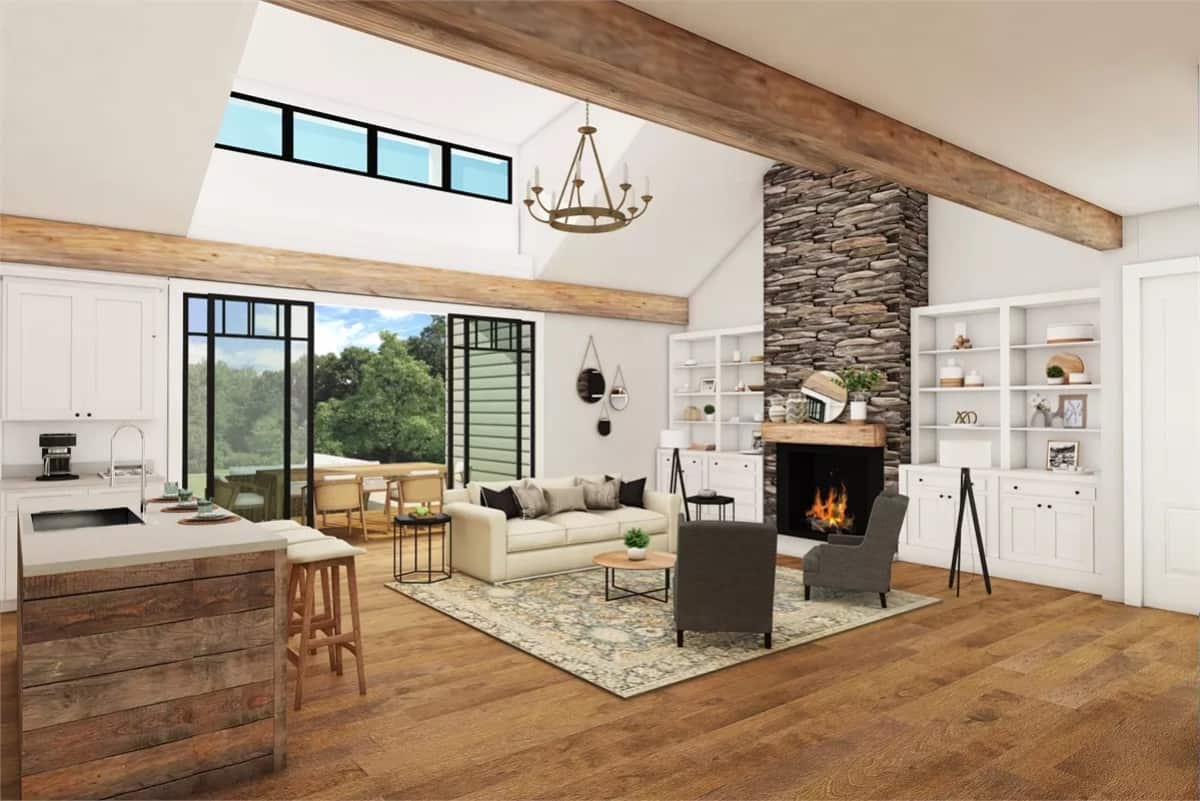
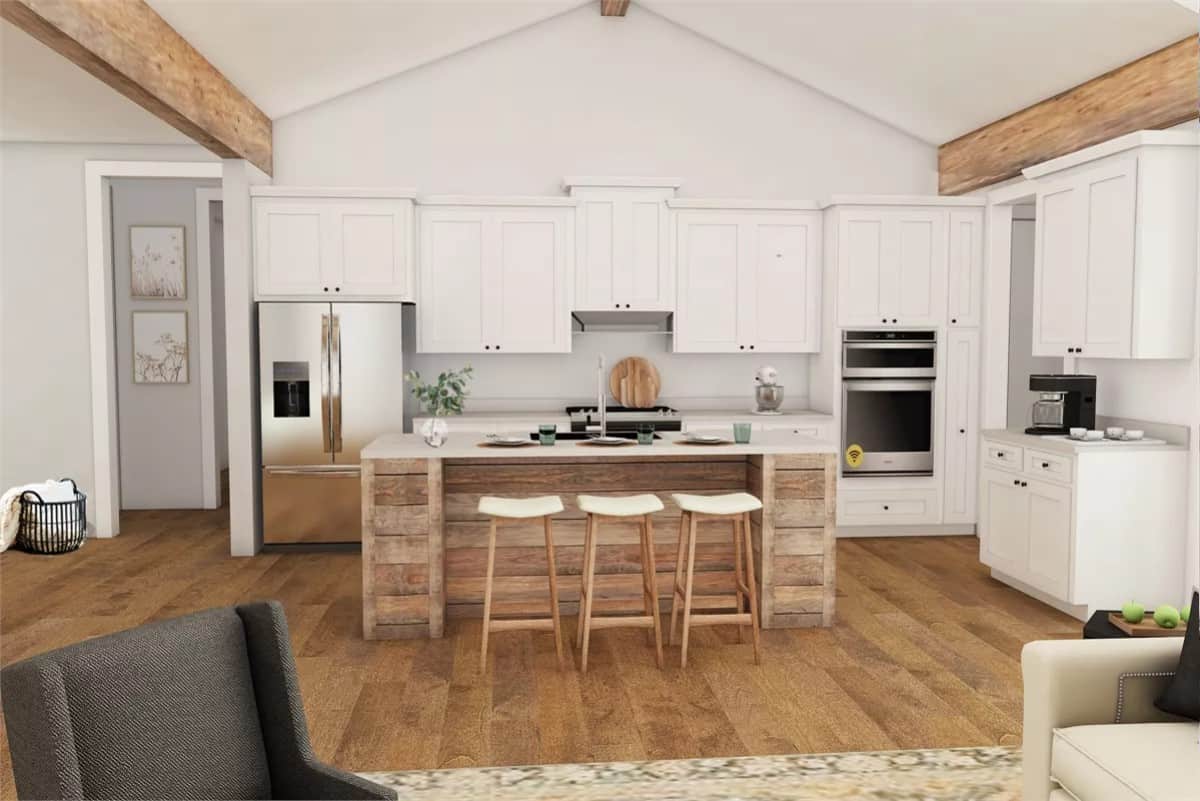
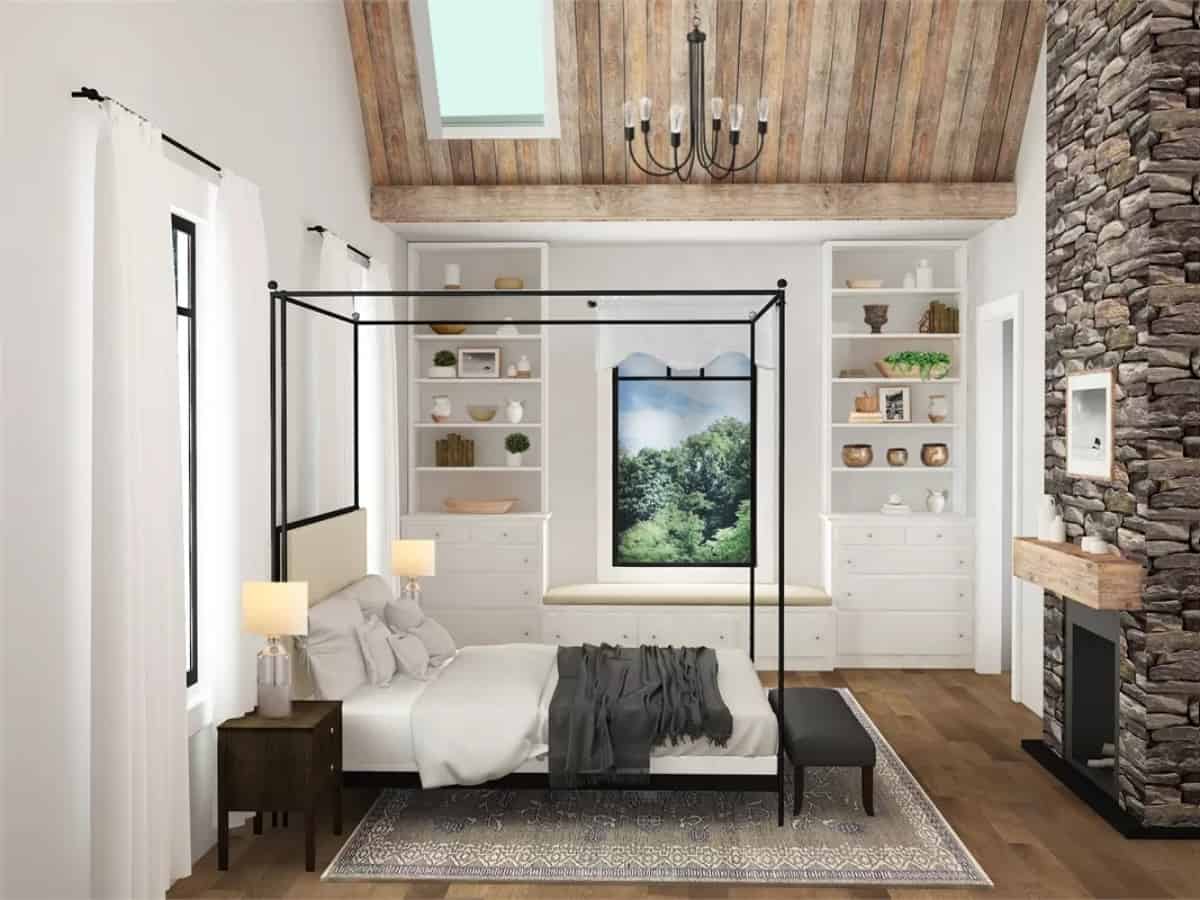
Would you like to save this?
Details
Vertical and horizontal siding, multiple gables, and a covered front porch supported by rustic pillars embellish this 3-bedroom farmhouse.
As you step inside, a combined dining and foyer crowned by a beamed ceiling greets you. It opens into the vaulted kitchen and living room creating a nice entertaining space. There’s a fireplace for an inviting ambiance and sliding glass doors extend the living space onto a covered patio. The kitchen includes a large prep island, a coffee bar, and a pantry situated in the laundry room for easy unloading of groceries.
The primary bedroom occupies the right wing. It has a walk-in closet, a well-appointed ensuite, and a window seat flanked by a built-in chest and shelves.
Across the home, you’ll find two more bedrooms sharing a centrally located hall bath.
Pin It!
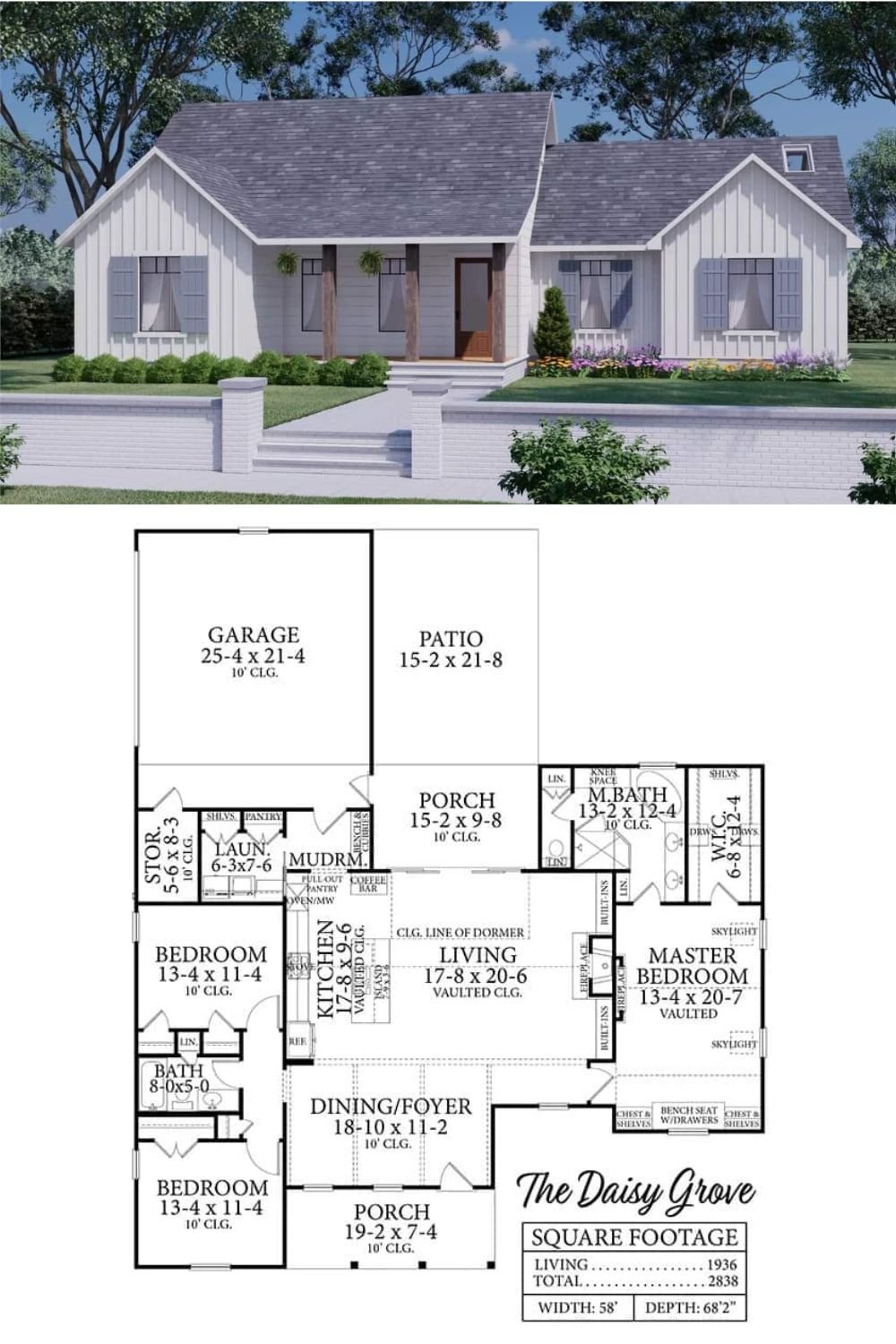
The House Designers Plan THD-8659






