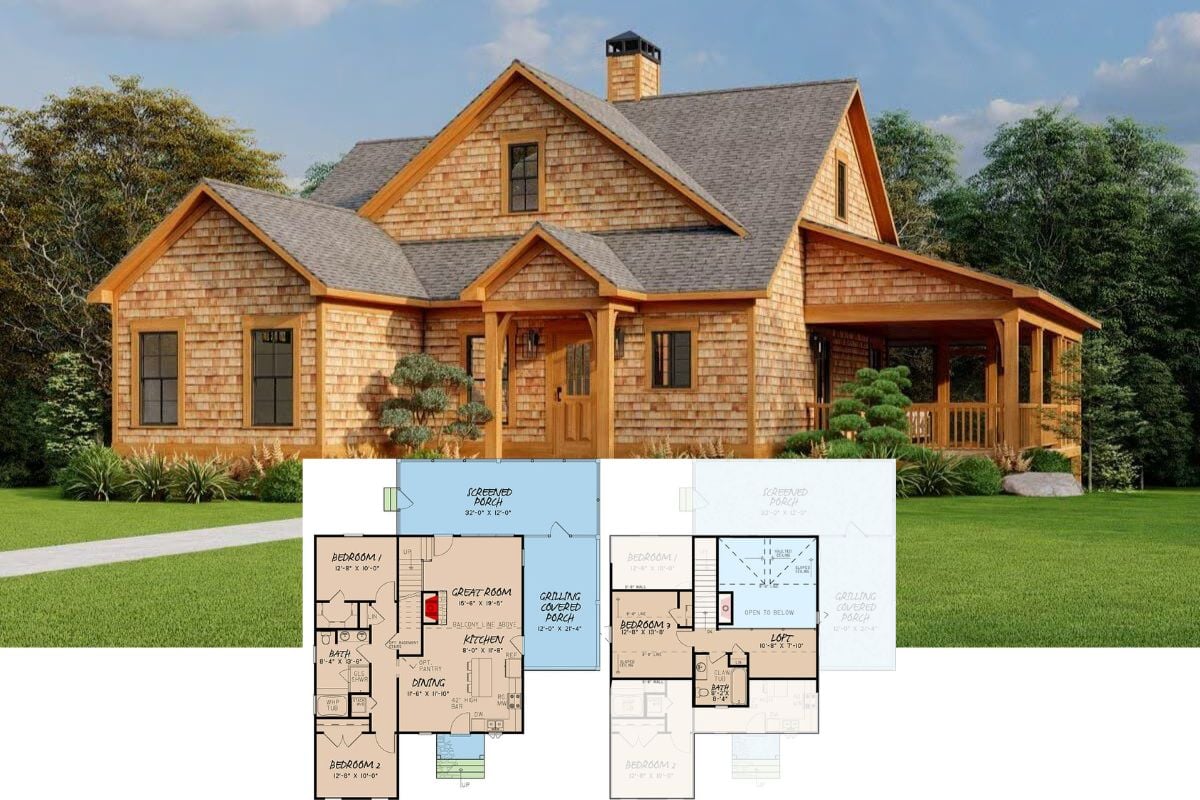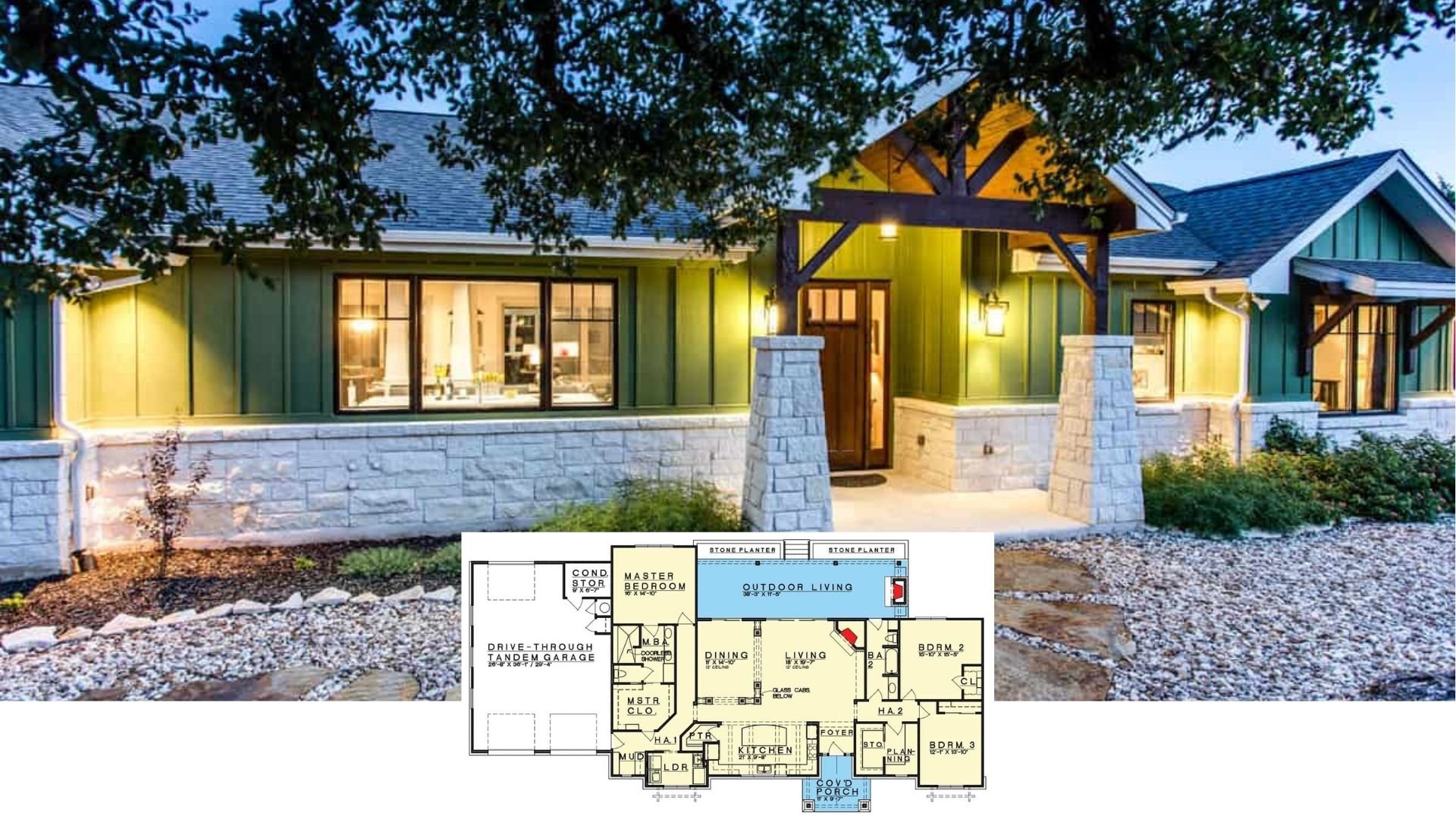
Would you like to save this?
Specifications
- Sq. Ft.: 2,500
- Bedrooms: 4
- Bathrooms: 3
- Stories: 2
- Garage: 2
Main Level Floor Plan

Second Level Floor Plan

🔥 Create Your Own Magical Home and Room Makeover
Upload a photo and generate before & after designs instantly.
ZERO designs skills needed. 61,700 happy users!
👉 Try the AI design tool here
Plan Options

3D Main Level Floor Plan

3D Second Level Floor Plan

Front View

Would you like to save this?
Rear View

Foyer

Great Room

Great Room

Office

Kitchen

Prep Kitchen

Dining Room

🔥 Create Your Own Magical Home and Room Makeover
Upload a photo and generate before & after designs instantly.
ZERO designs skills needed. 61,700 happy users!
👉 Try the AI design tool here
Powder Room

Laundry Room

Primary Bedroom

Primary Bathroom

Loft

Would you like to save this?
Bedroom

Bedroom

Bathroom

Bedroom

Details
This craftsman-style home features a classic design with modern touches, emphasizing natural materials and architectural detail. The exterior includes a combination of lap siding, shingle accents, and stone bases, all complemented by white trims. Decorative gables and a welcoming front porch with columns add to its timeless charm, while the warm wood front door provides a striking focal point.
Inside, the great room features a fireplace and flows into the dining area and kitchen, creating an inviting space for entertaining and daily life. The kitchen includes a large island, pantry, and adjacent mudroom for added convenience. A primary suite on this floor offers privacy, with an ensuite full bath and walk-in closet. Additional spaces include an office near the entry and a covered rear porch accessible from the great room for outdoor relaxation.
The upper level expands the home with three additional bedrooms and a loft area for flexible use. Storage space is thoughtfully incorporated to maximize functionality. Optional design features include a larger rear porch, a deck, and an additional garage stall, allowing homeowners to tailor the layout to their needs.
Pin It!

Royal Oaks Design Plan CL-25-003-2B-pdf






