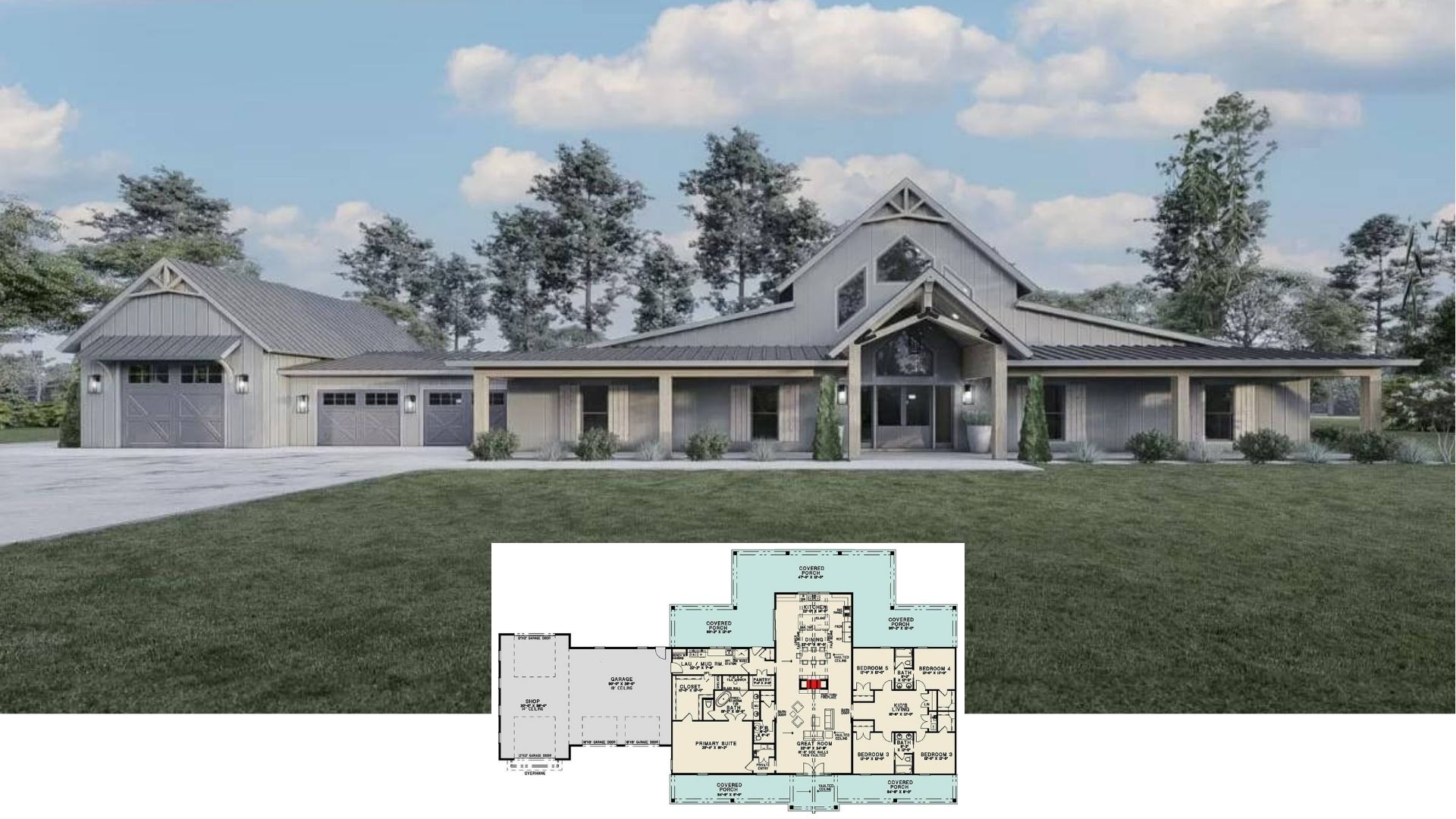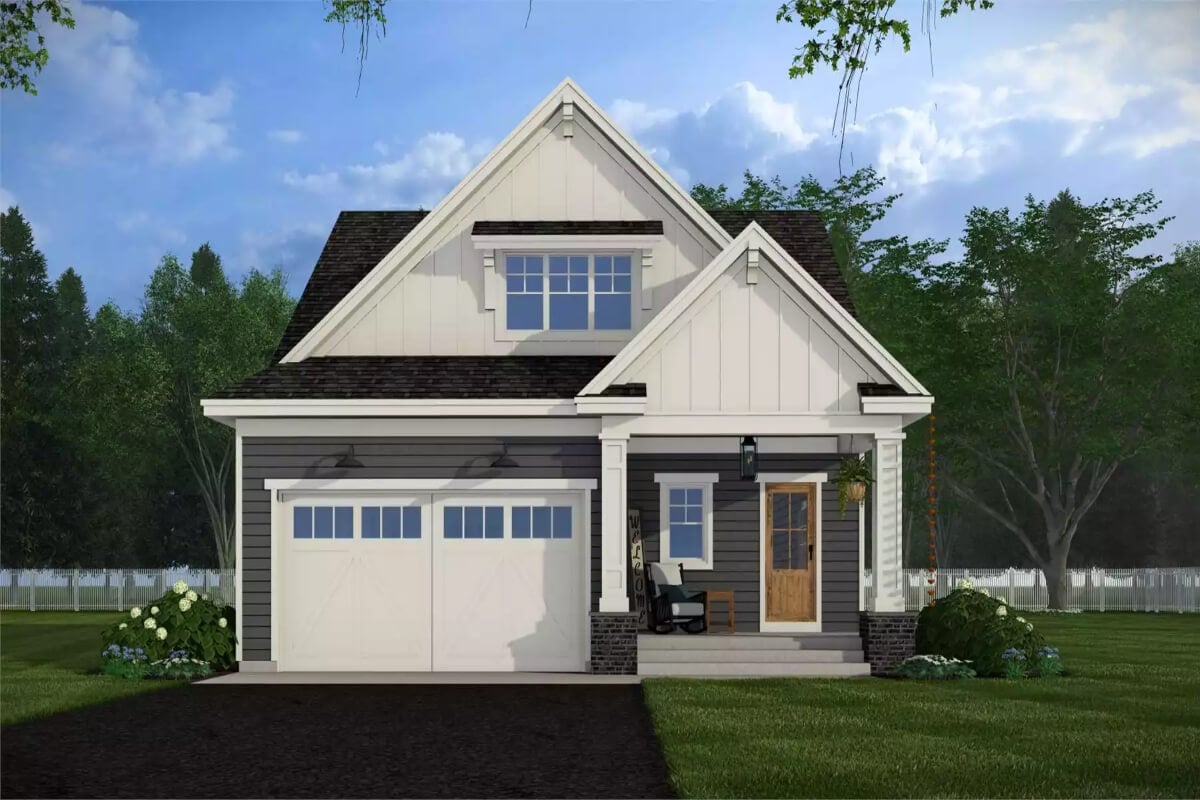
Would you like to save this?
Specifications
- Sq. Ft.: 1,995
- Bedrooms: 3
- Bathrooms: 3.5
- Stories: 2
- Garage: 2
Main Level Floor Plan
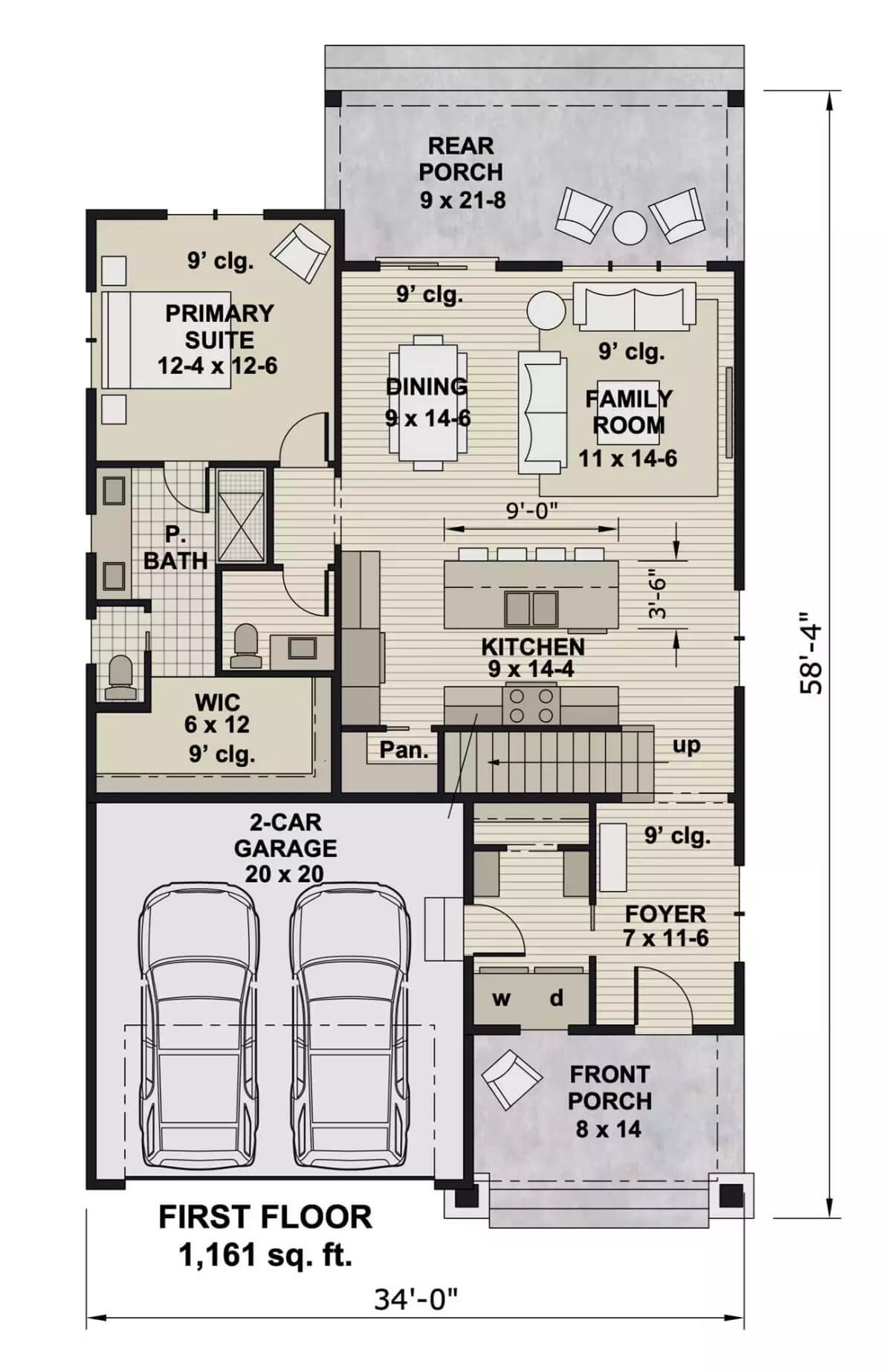
Second Level Floor Plan
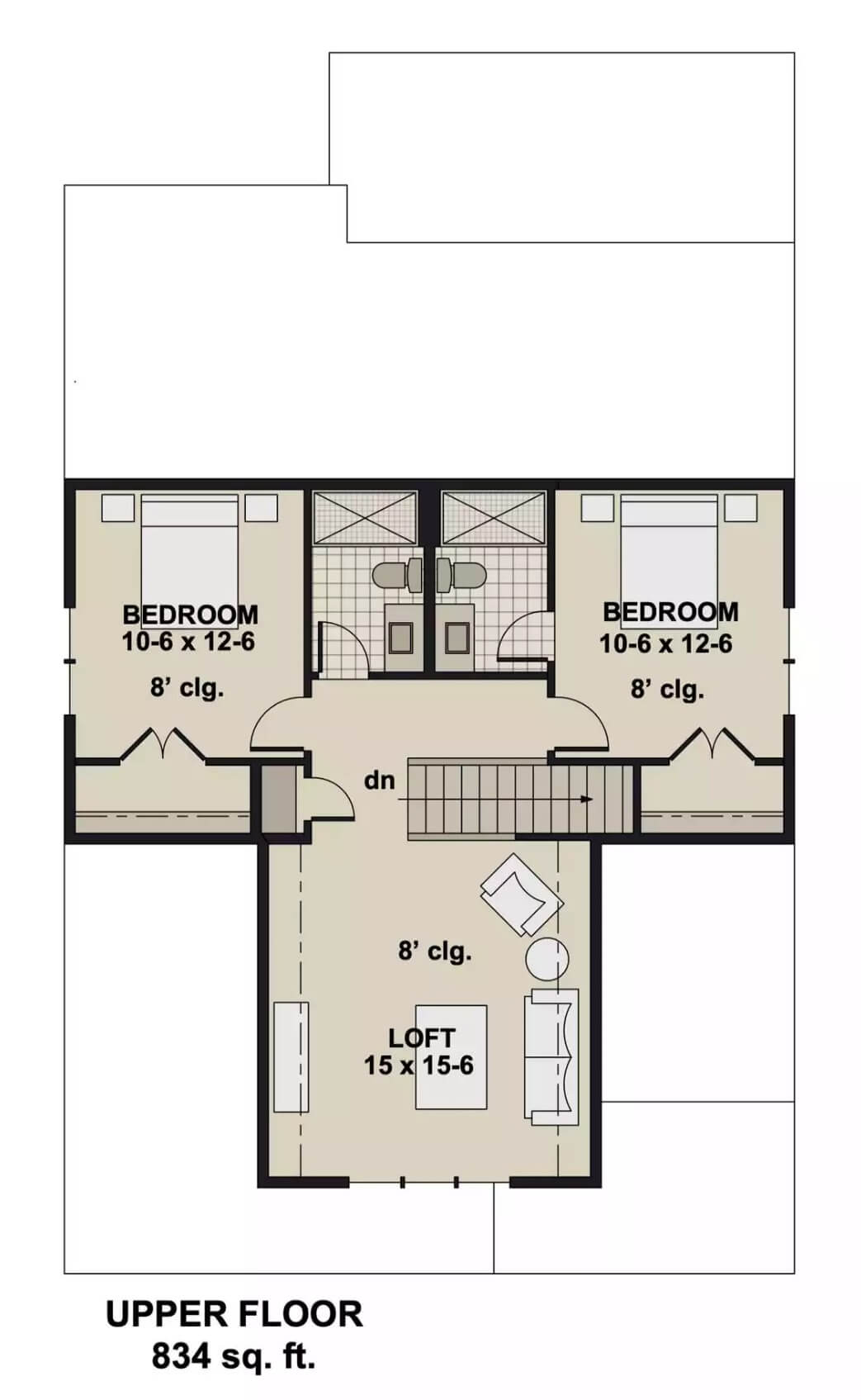
🔥 Create Your Own Magical Home and Room Makeover
Upload a photo and generate before & after designs instantly.
ZERO designs skills needed. 61,700 happy users!
👉 Try the AI design tool here
3D Main Level Floor Plan
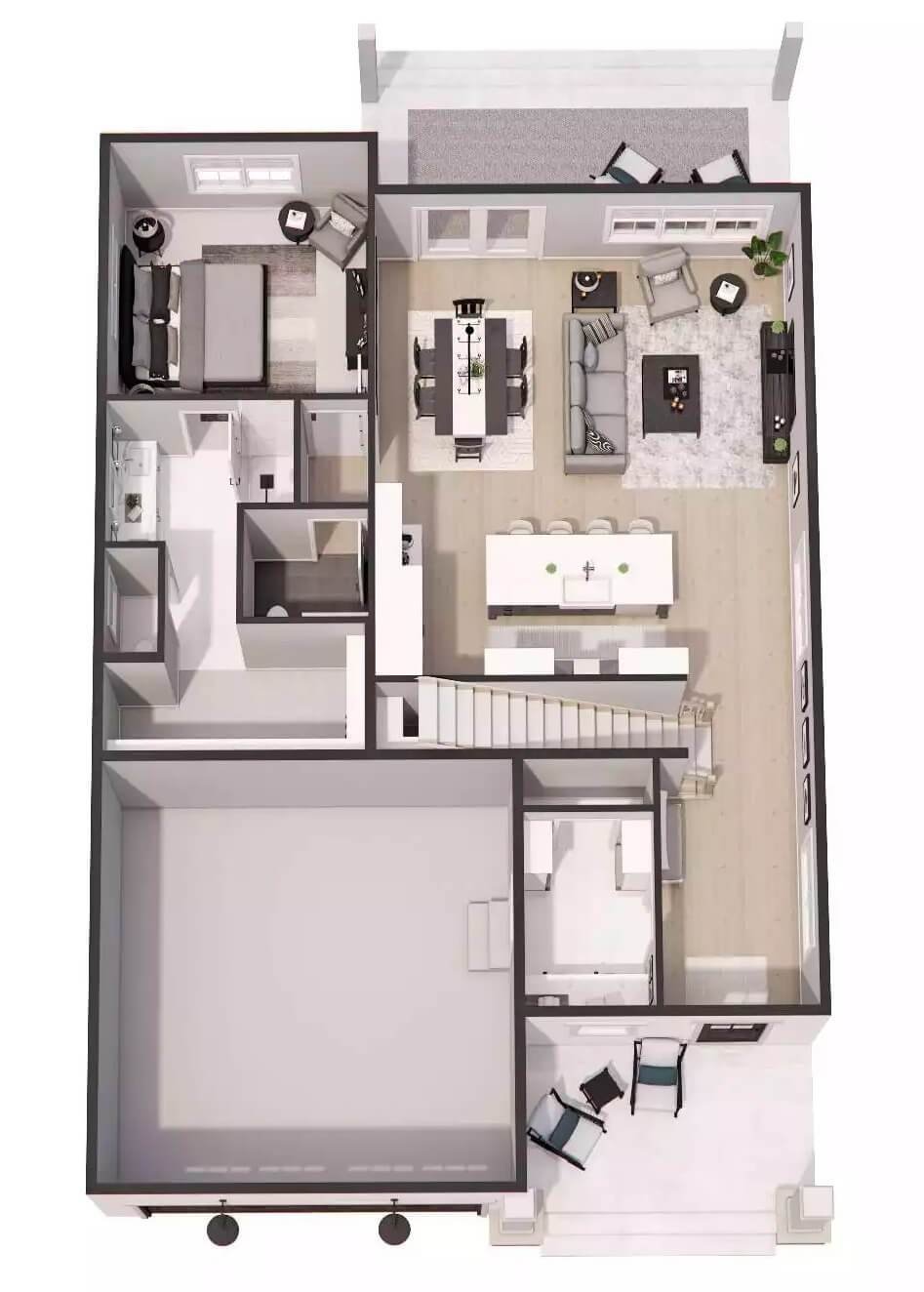
3D Second Level Floor Plan
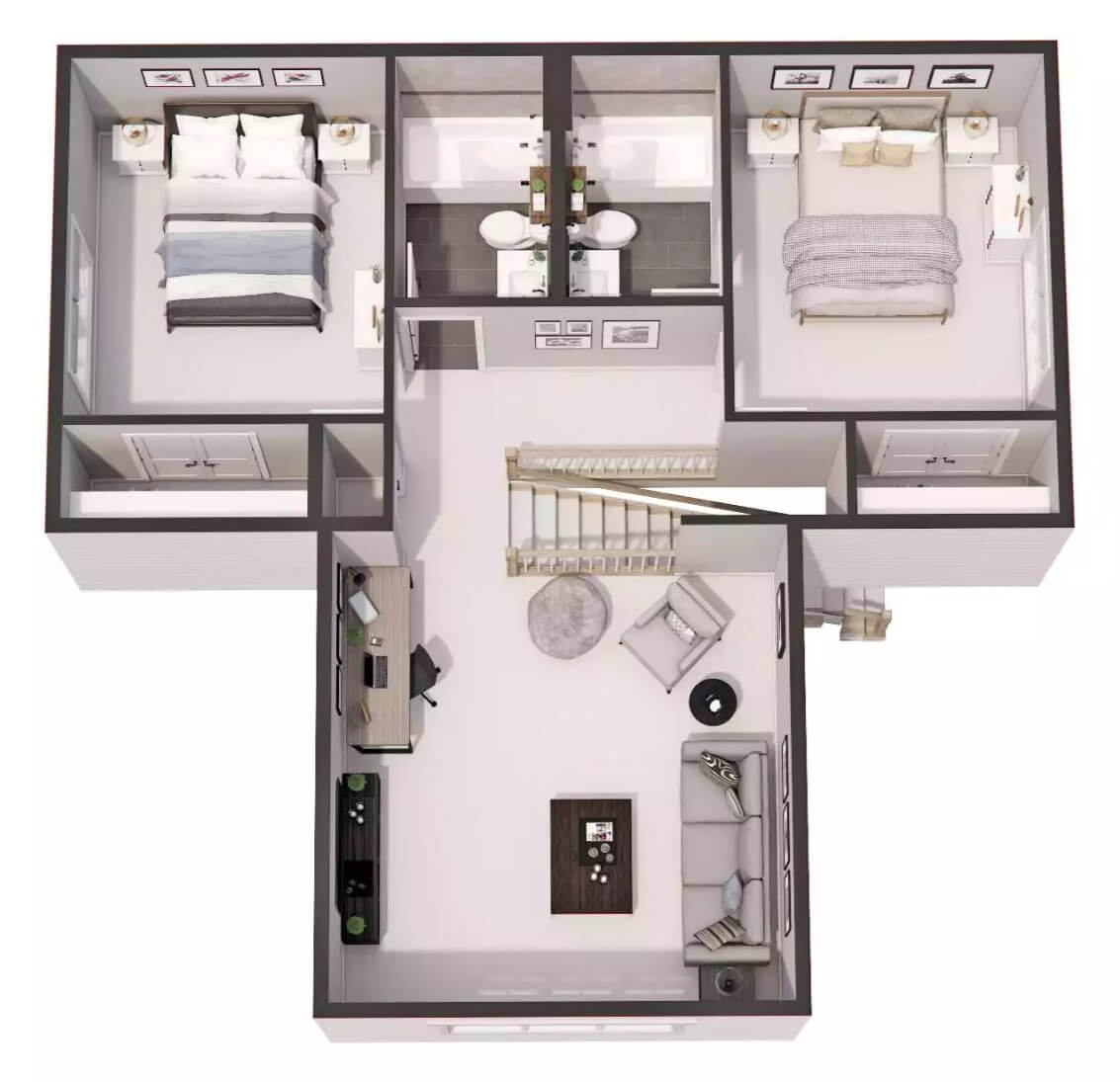
Front View
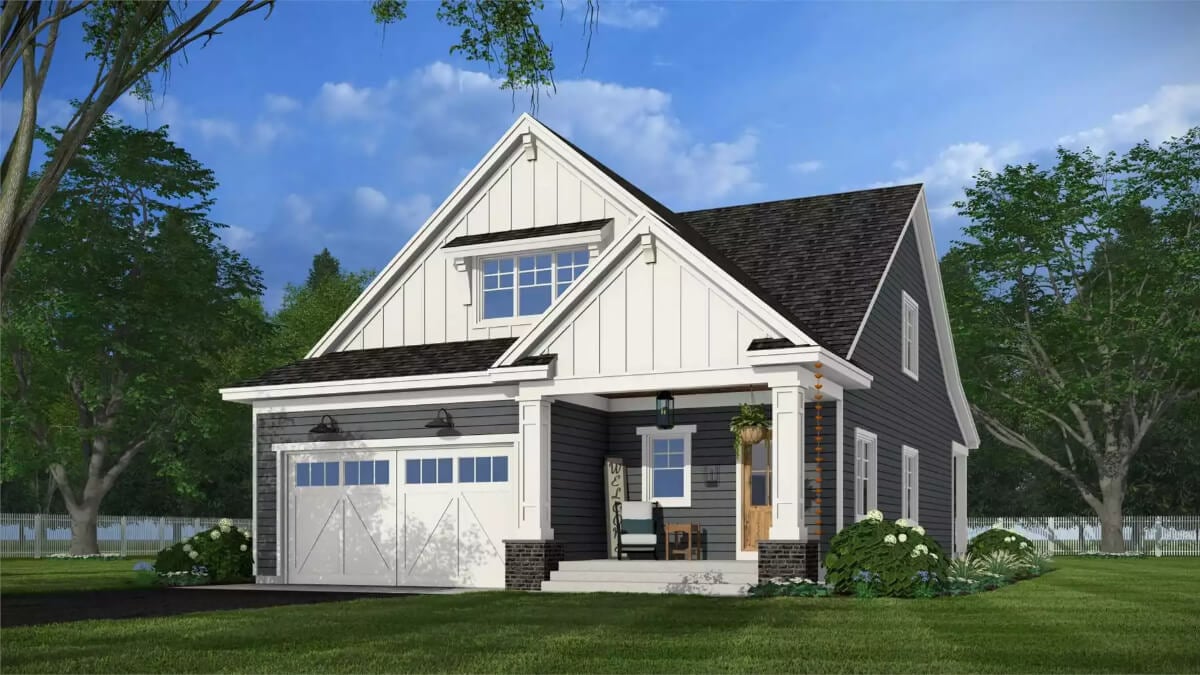
Rear View
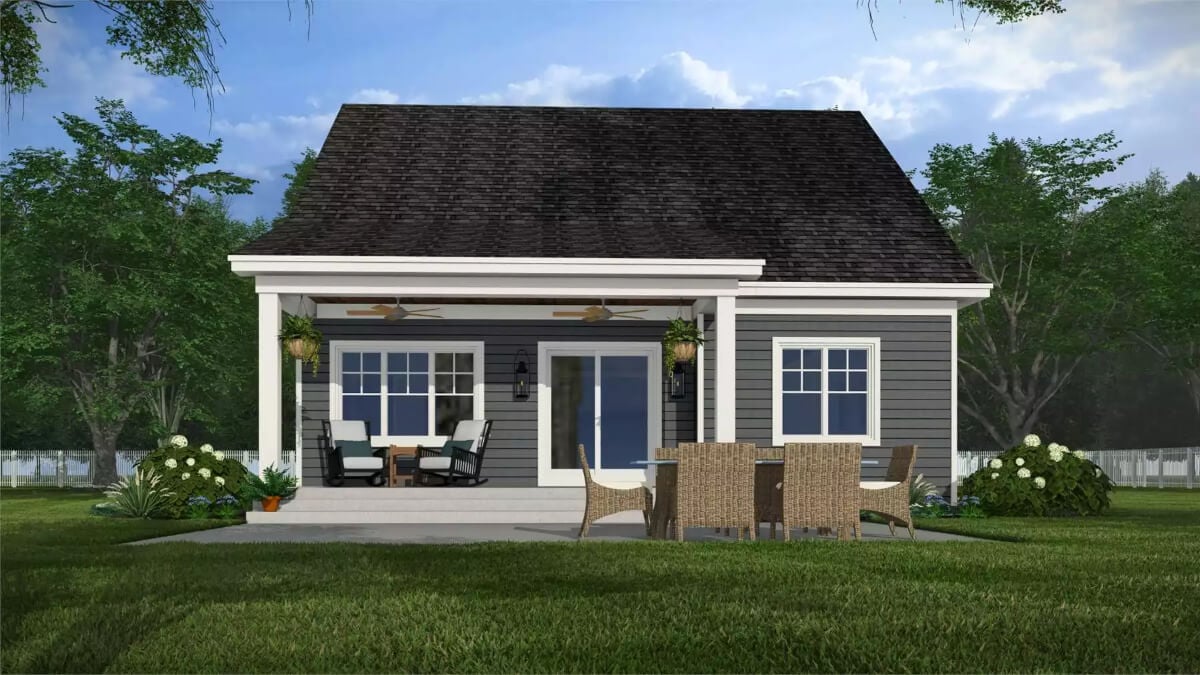
Would you like to save this?
Foyer
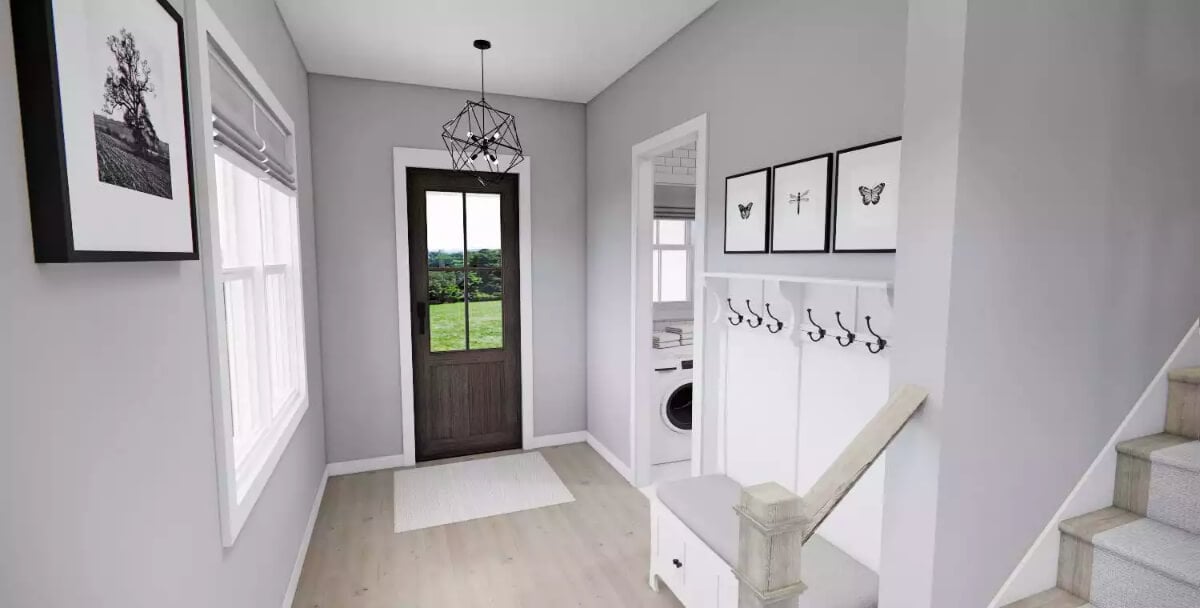
Laundry Room
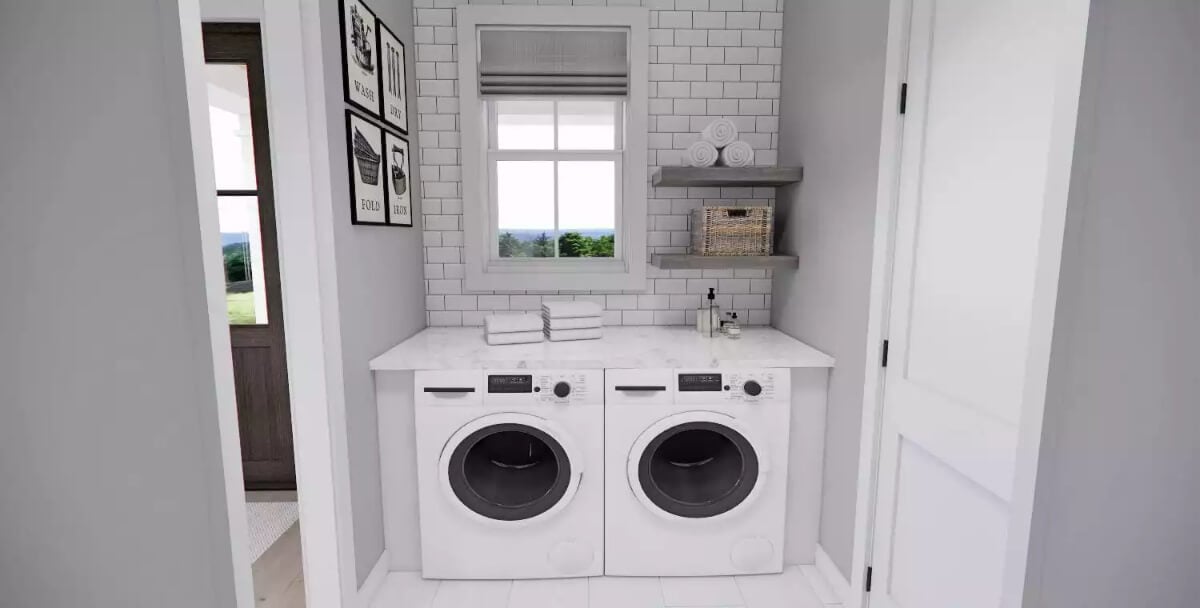
Kitchen
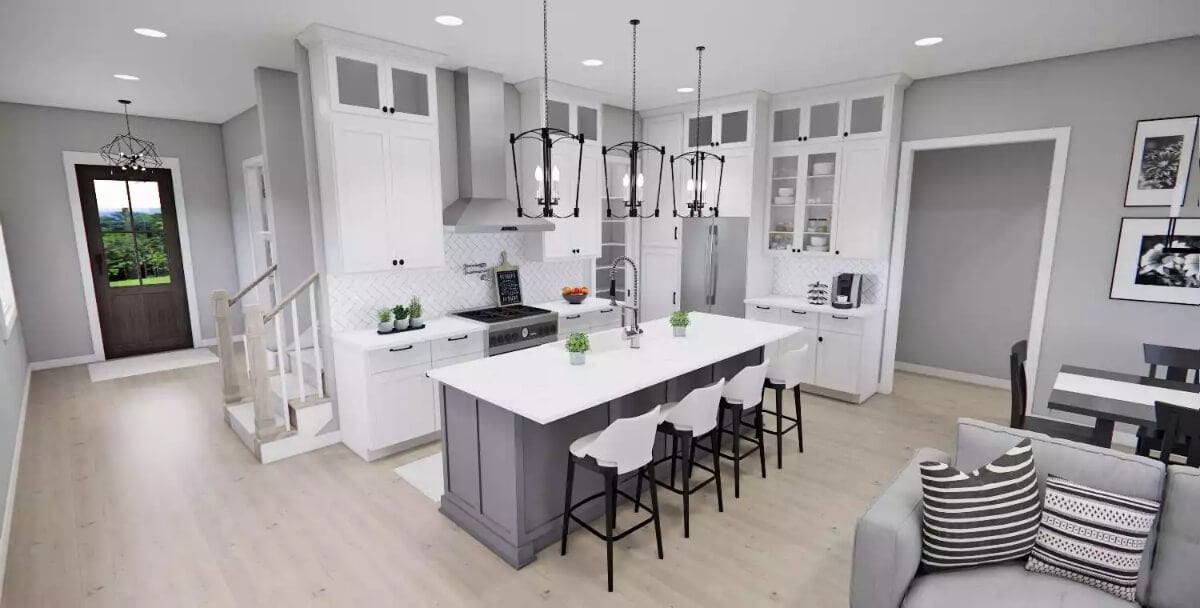
Kitchen
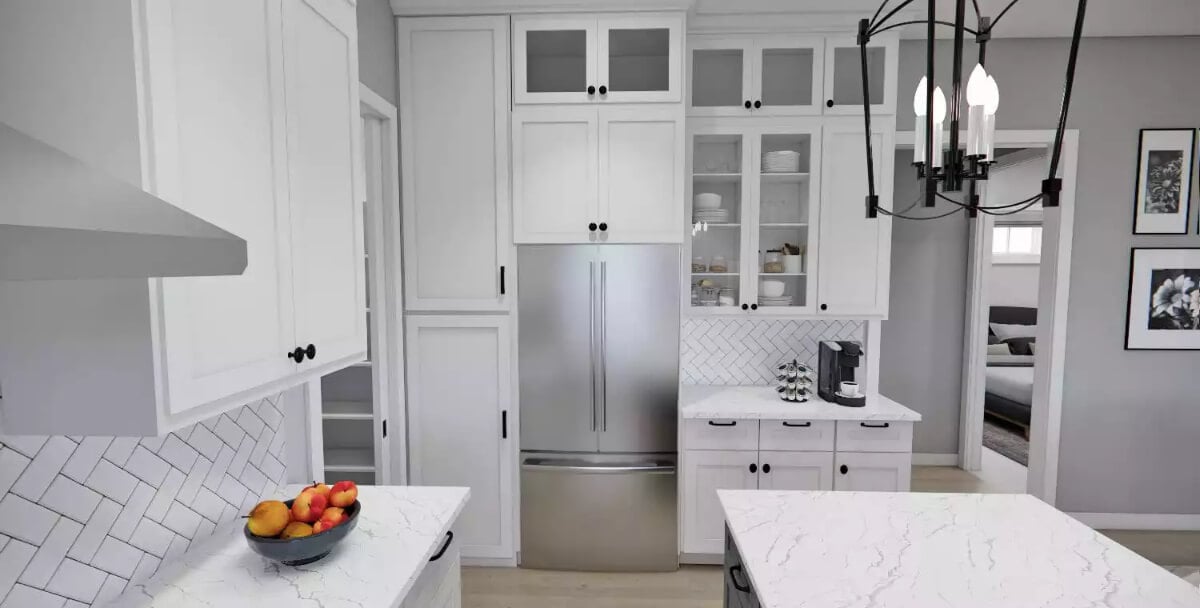
Dining Area
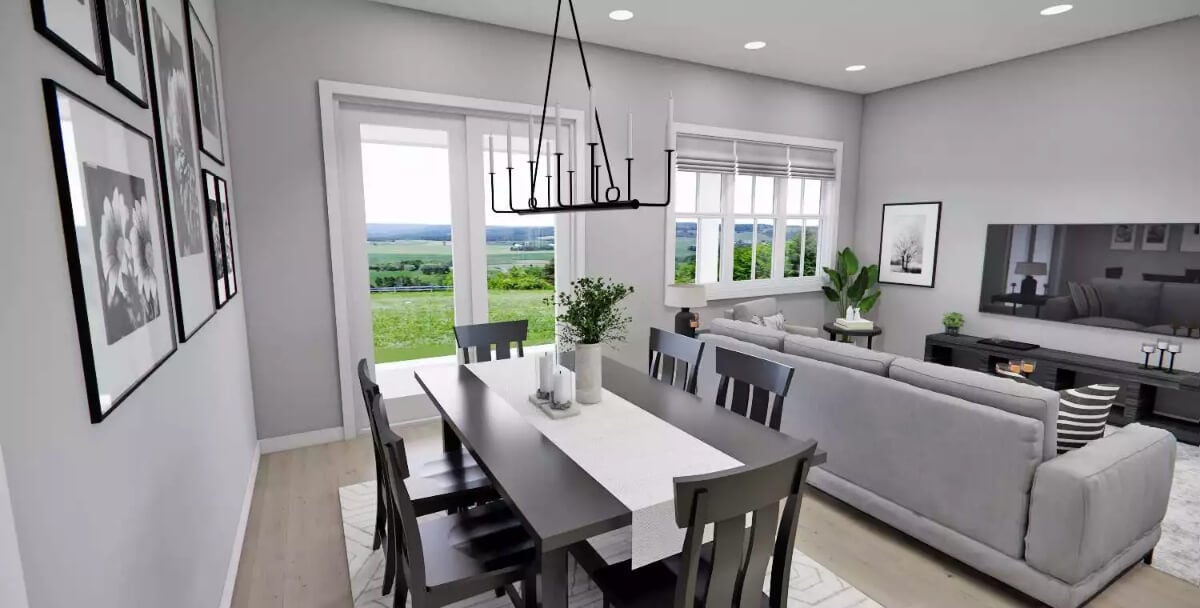
Family Room
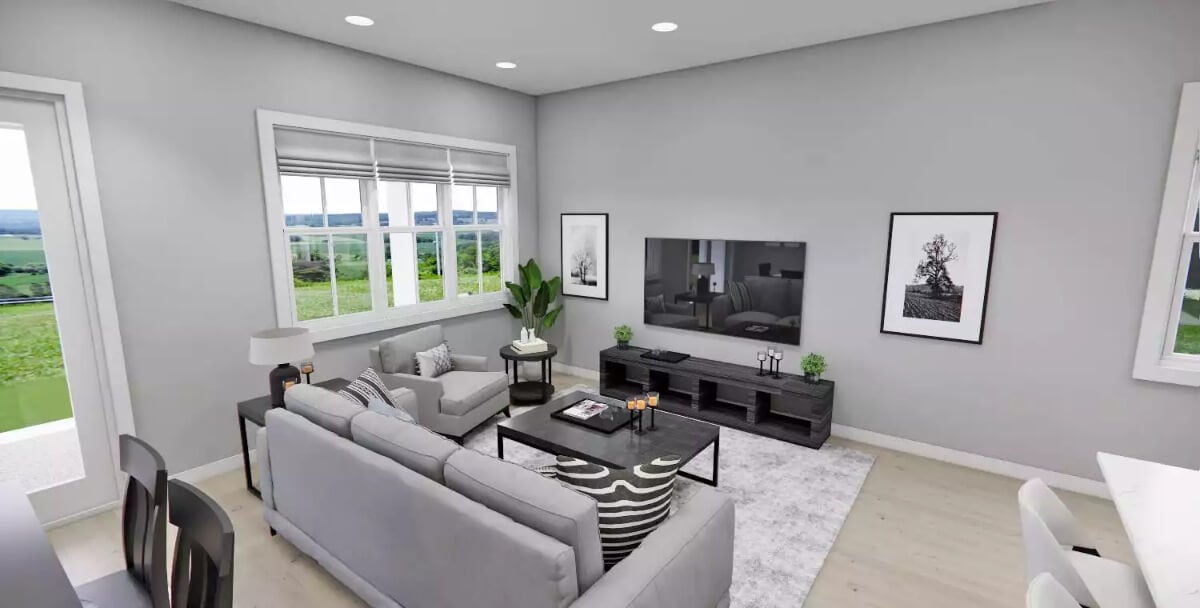
Family Room
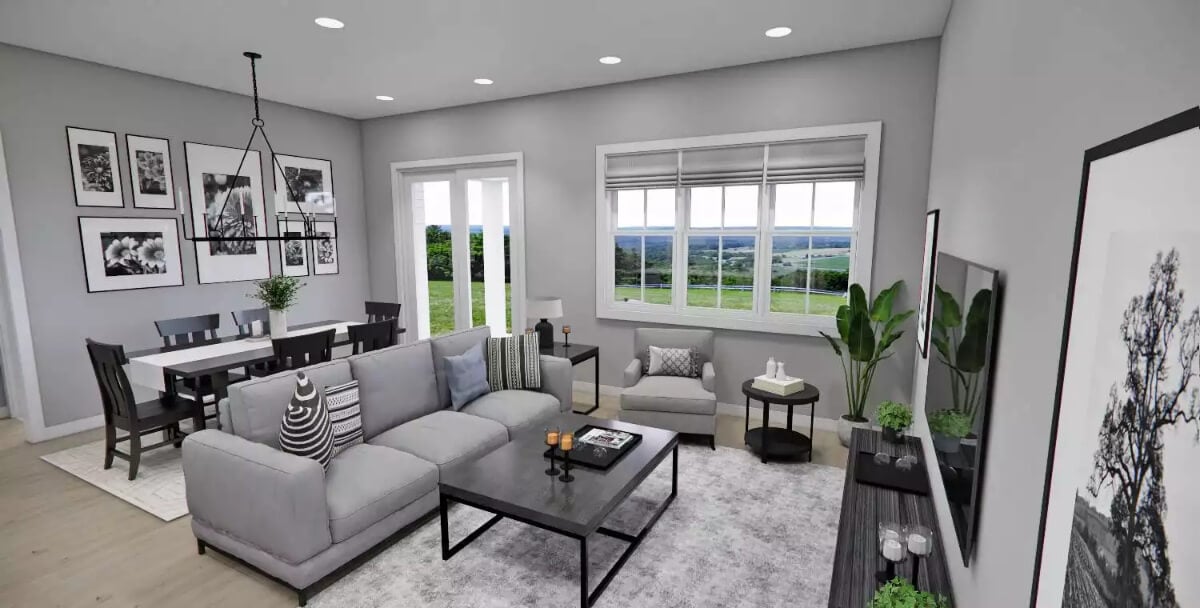
Powder Room

🔥 Create Your Own Magical Home and Room Makeover
Upload a photo and generate before & after designs instantly.
ZERO designs skills needed. 61,700 happy users!
👉 Try the AI design tool here
Primary Bedroom
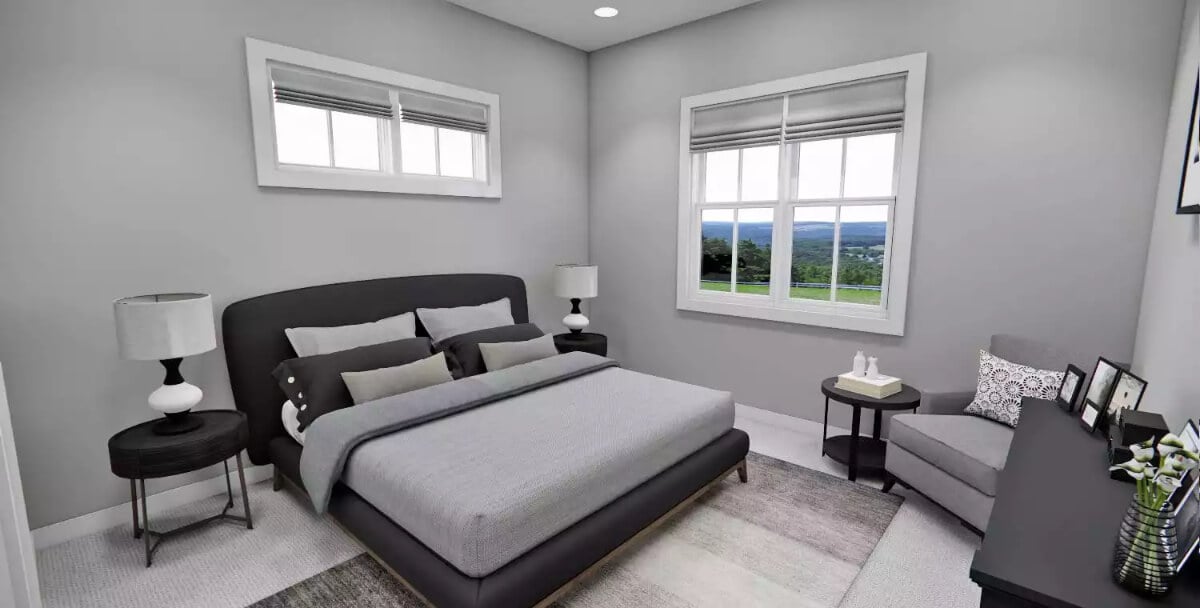
Primary Bathroom
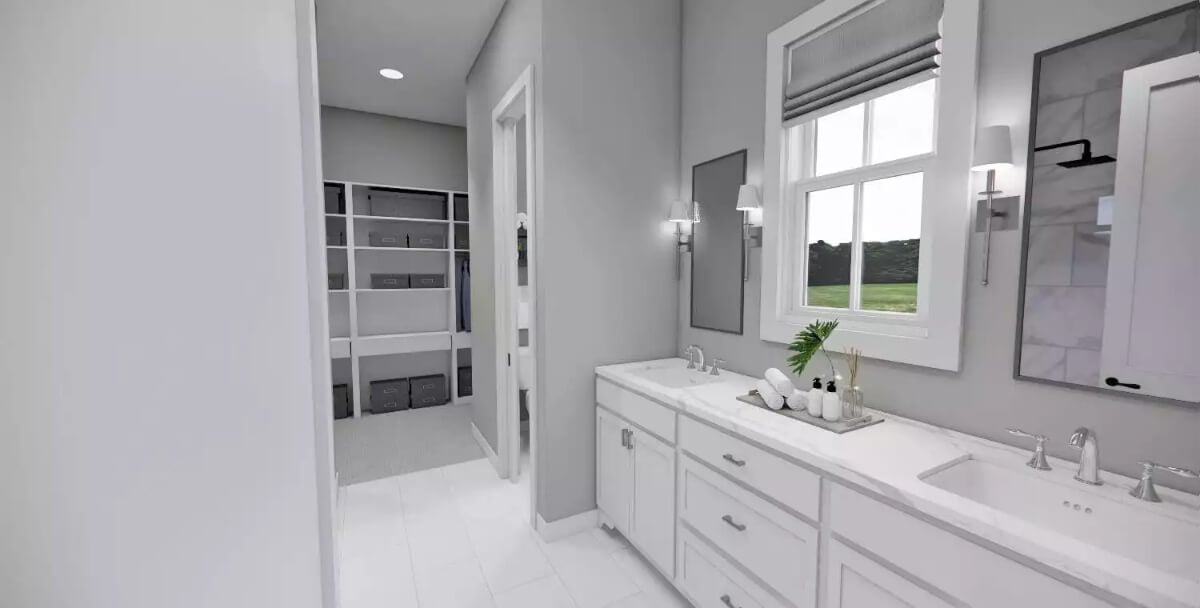
Primary Closet
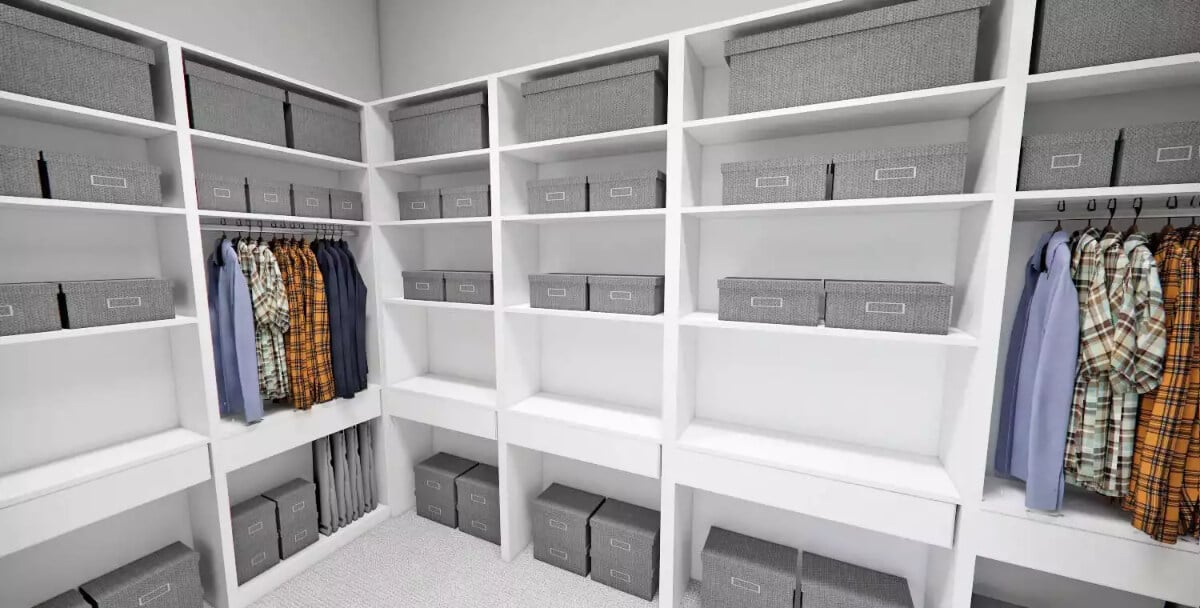
Staircase
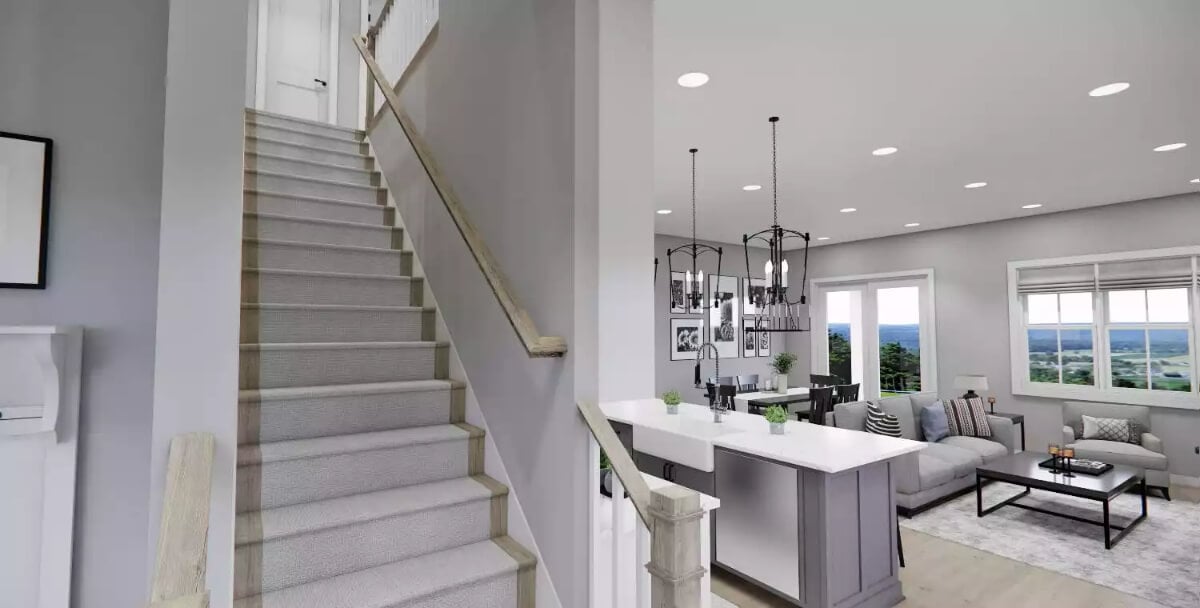
Loft
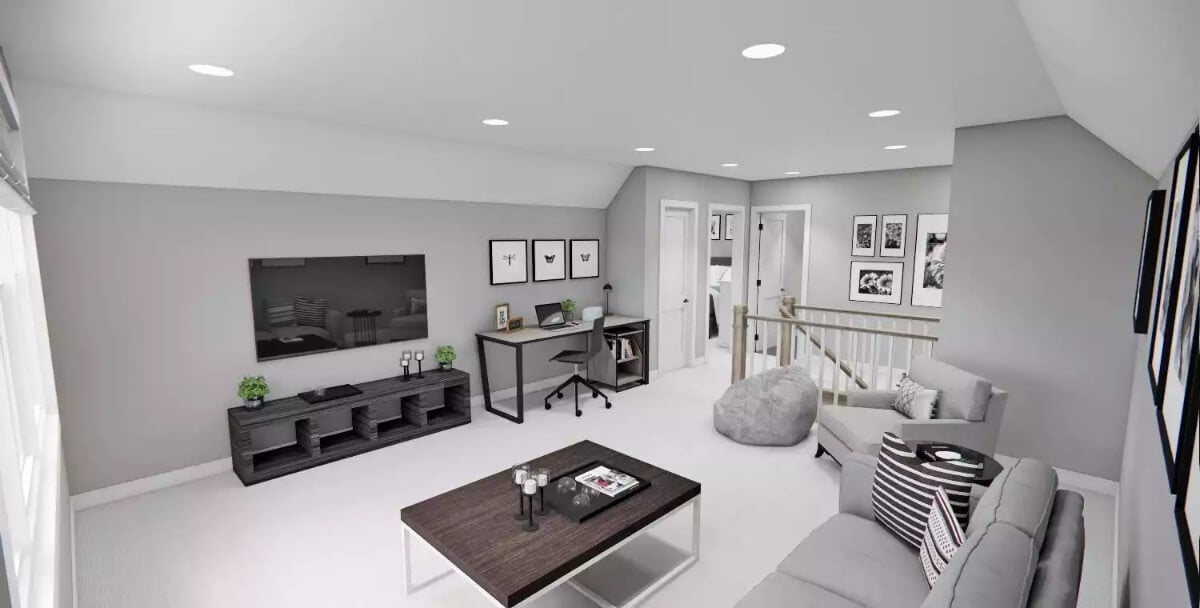
Would you like to save this?
Bedroom
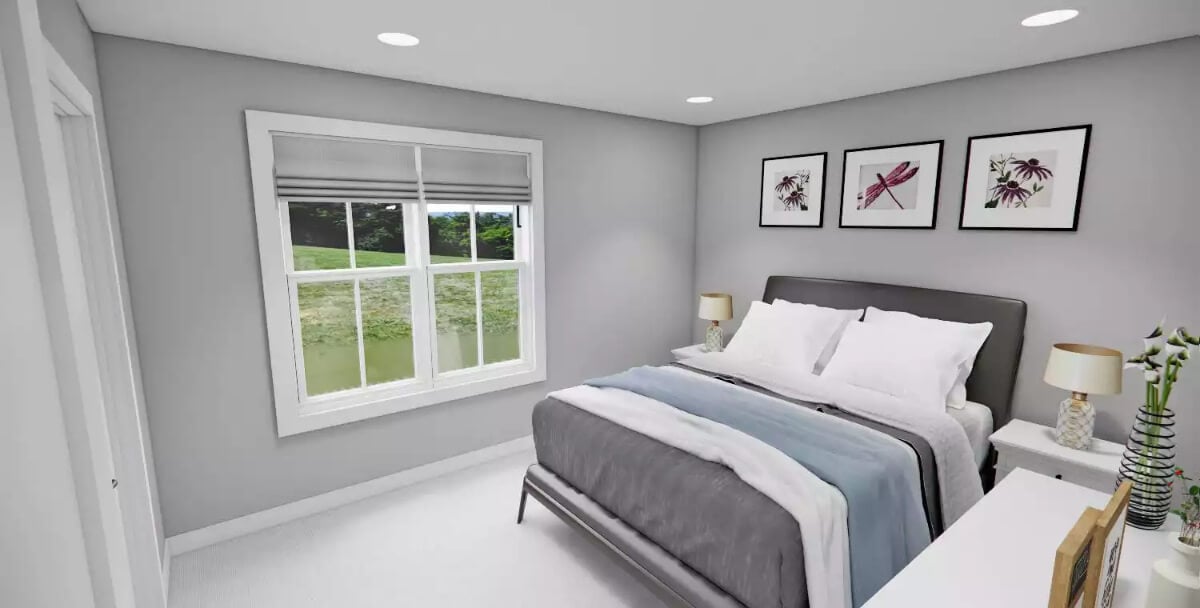
Bathroom
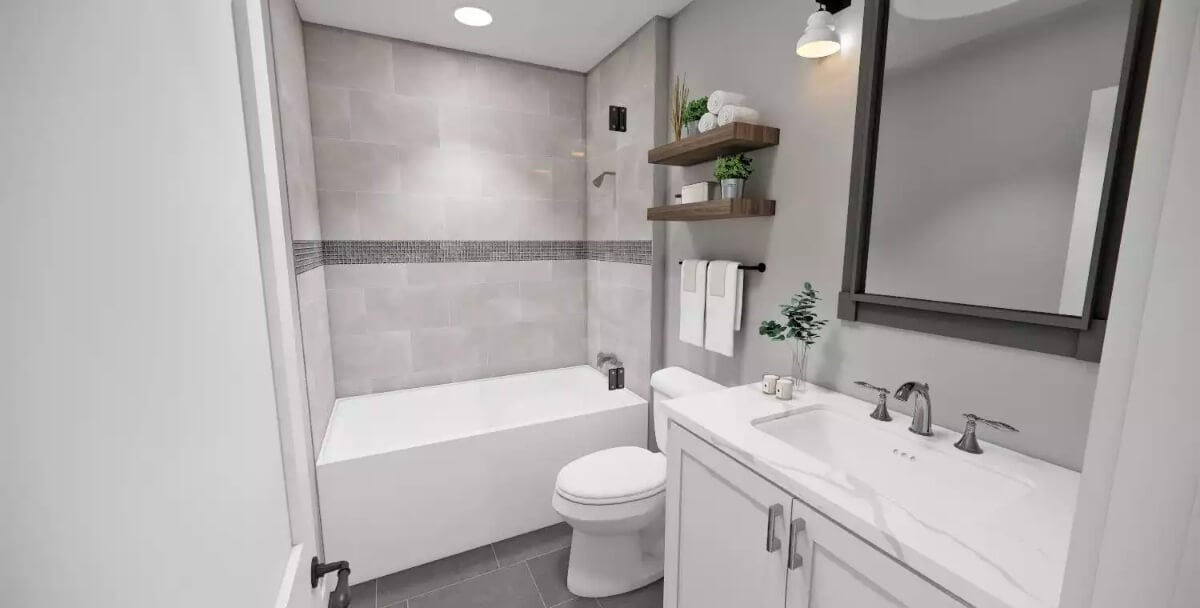
Bedroom
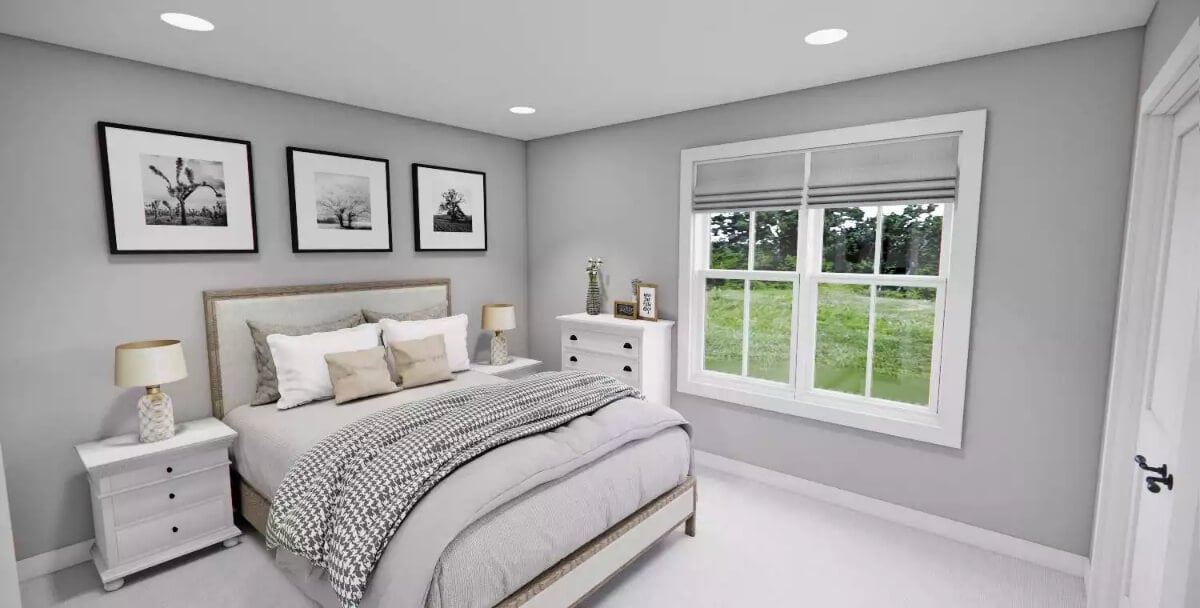
Bathroom
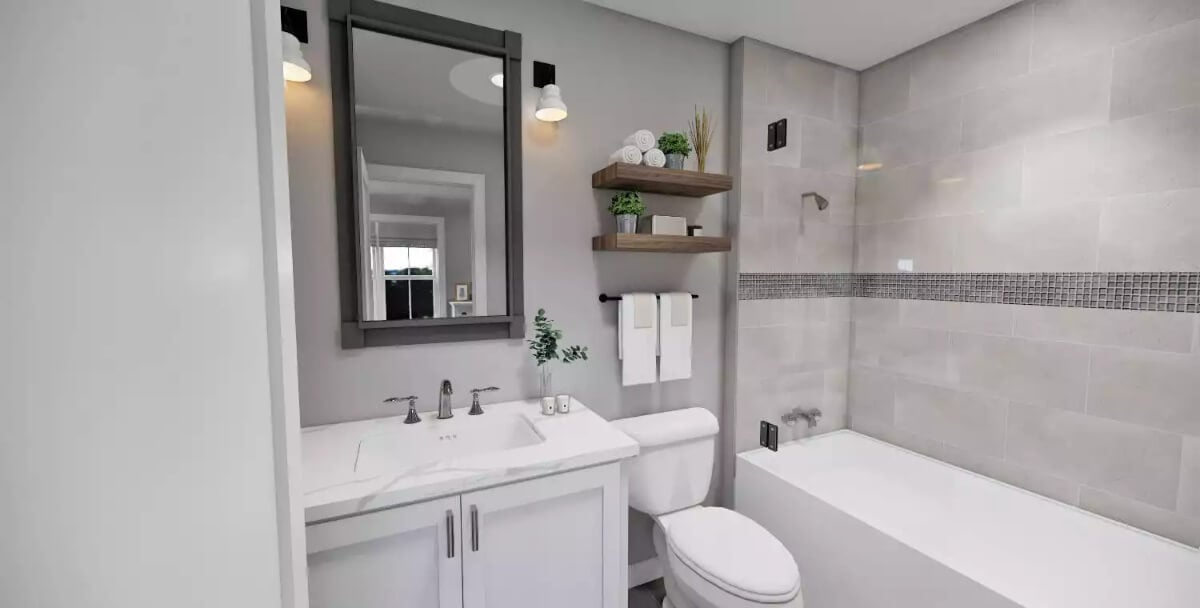
Details
This 3-bedroom craftsman home radiates timeless charm with its combination of vertical and horizontal siding, multiple gables, and brick base columns supporting a welcoming front porch. A 2-car garage offers convenience with direct access through a well-placed laundry room.
The thoughtfully designed layout includes three spacious bedrooms, three and a half bathrooms, and an open floor plan bathed in natural light.
At the heart of the home lies a gourmet kitchen that features a walk-in pantry, island seating, and seamless flow into the dining area — perfect for casual meals or formal gatherings.
The main-level primary suite is a tranquil retreat, complete with a cozy sitting area, a spa-like ensuite, and a spacious walk-in closet.
Upstairs, two additional bedrooms and a versatile loft provide privacy and flexibility for family members or guests.
Outdoor living is elevated with covered front and rear porches, offering perfect spots for relaxation or entertaining. A dedicated laundry room adds practicality, ensuring effortless organization.
Pin It!
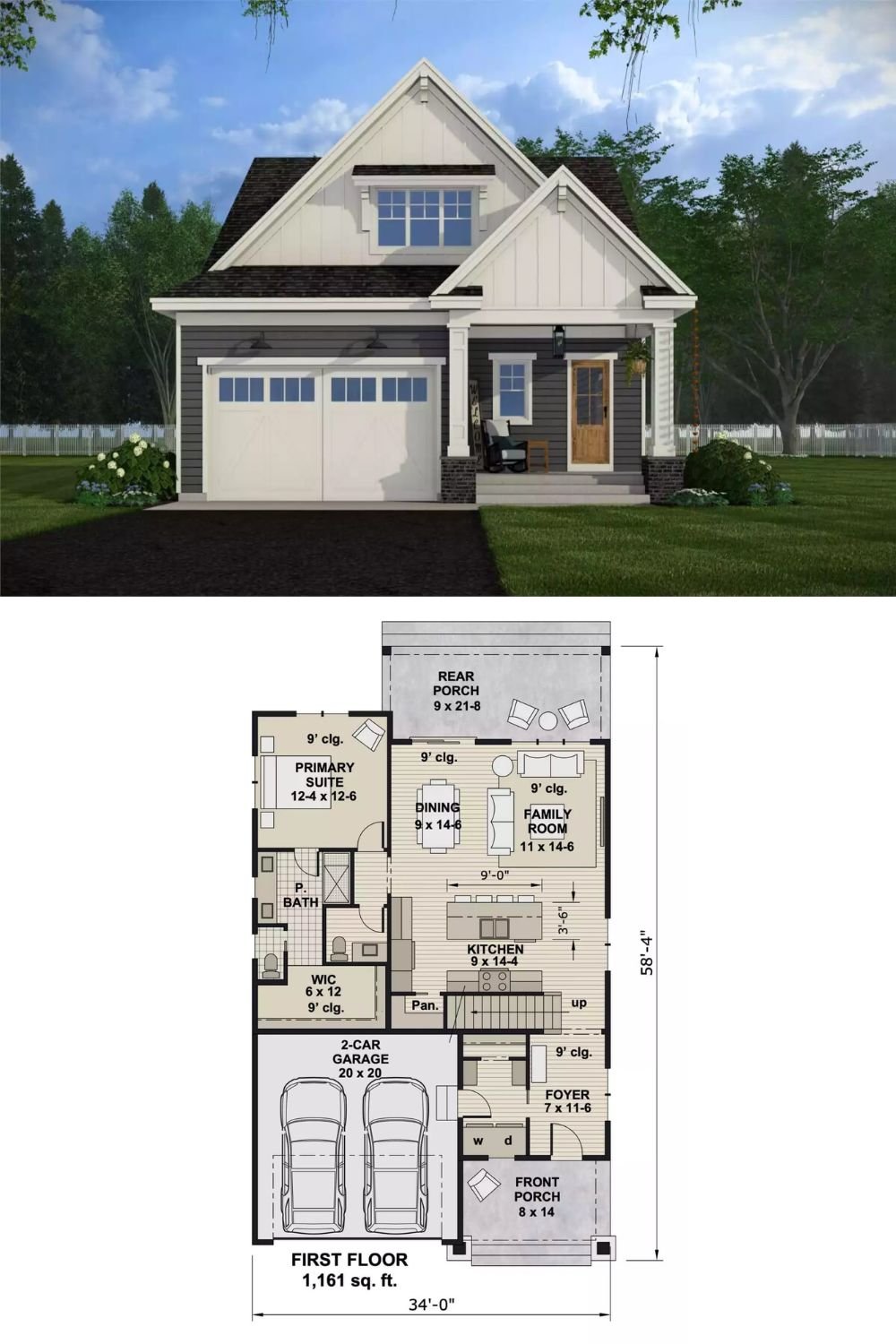
The House Designers Plan THD-10063


