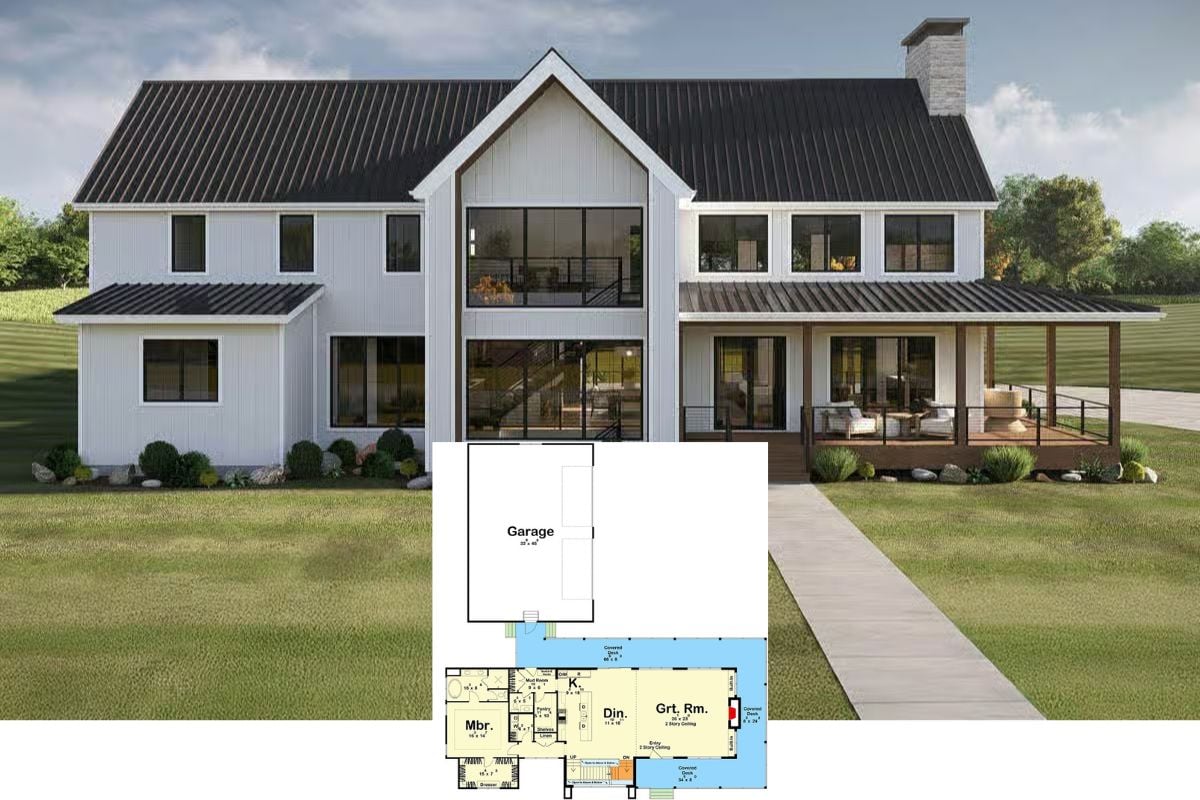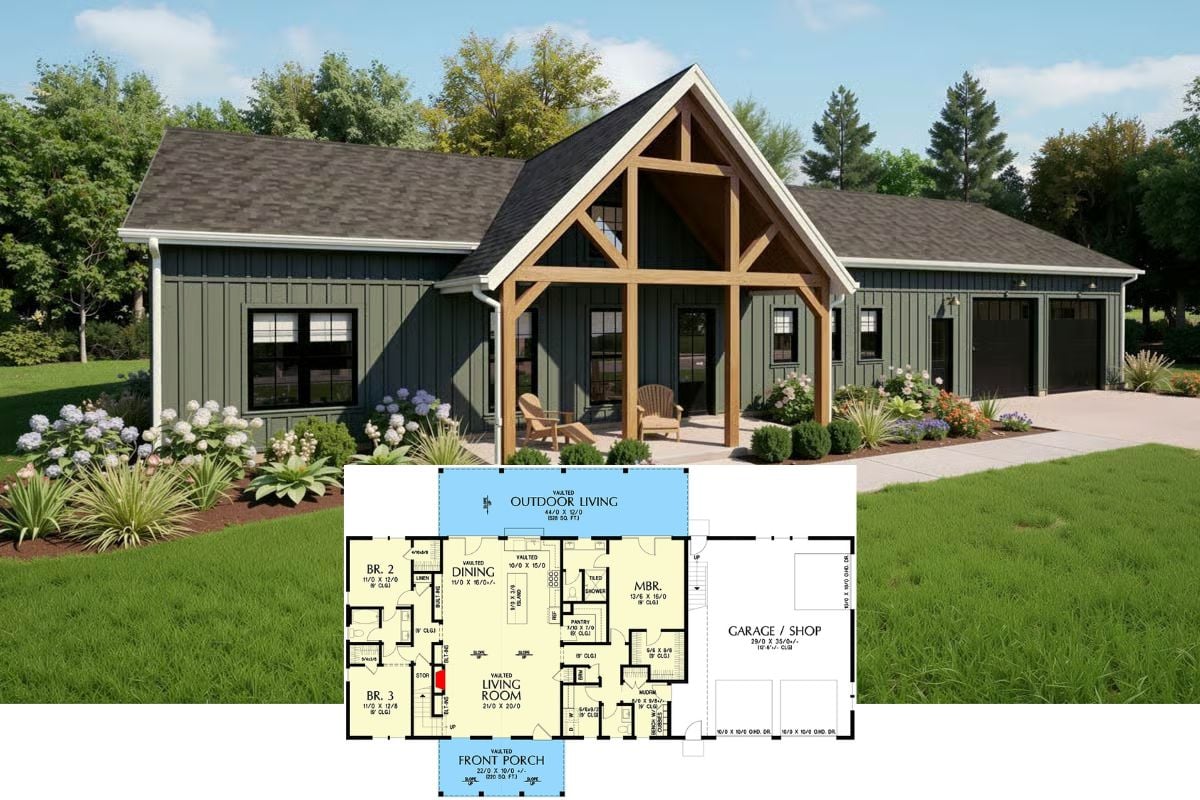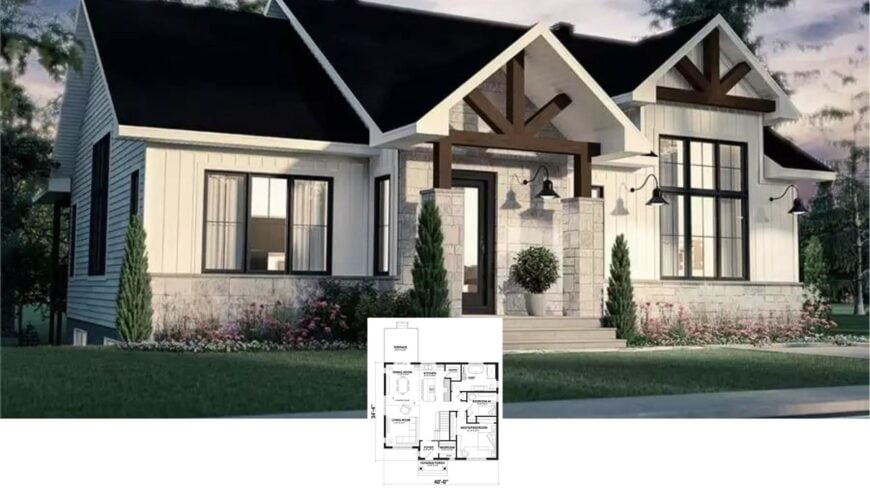
Would you like to save this?
Nestled in a serene environment, this Craftsman-style abode offers a spacious 2,652 square feet living space, encompassing four welcoming bedrooms and two meticulously designed bathrooms. Its exterior exudes timeless appeal with a charming blend of board-and-batten siding and natural stone accents.
It is an inviting entryway highlighted by exposed timber beams and contemporary lighting frames the home. This home balances rustic grace with modern comforts, artfully integrating large windows and soft landscaping to create an atmosphere of warmth and hospitality.
Check Out the Inviting Entryway with Exposed Timber Beams

This home is a beautiful rendition of Craftsman architecture, known for emphasizing artisanal craftsmanship, natural materials, and harmonious integration with the environment.
The design features characteristic elements such as robust timber framing, stonework, and a gabled roof, all skillfully blended with contemporary updates like minimalist lighting and expansive windows.
Whether savoring your morning coffee or hosting friends for a relaxed evening, this home offers a welcoming embrace, perfectly capturing the essence of modern Craftsman living.
Discover the Functionality of this Main Floor Plan with a Spacious Kitchen Island

🔥 Create Your Own Magical Home and Room Makeover
Upload a photo and generate before & after designs instantly.
ZERO designs skills needed. 61,700 happy users!
👉 Try the AI design tool here
The detailed floor plan highlights an open-concept design in which the kitchen, dining, and living rooms flow seamlessly. The spacious kitchen island is a focal point, which enhances the Craftsman home’s practical and inviting nature by linking culinary and social spaces.
The layout includes a master bedroom with an ensuite, a second bedroom, and thoughtful touches like a mudroom and laundry chute for added convenience.
Dive into the Spacious Basement Layout Featuring a Stylish Family Room
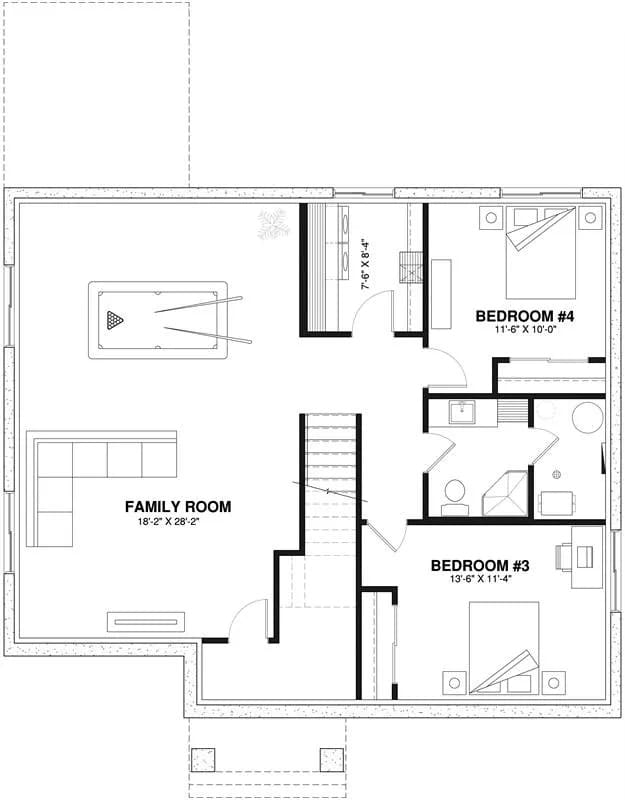
This floor plan offers a generous family room, perfect for gatherings or relaxation, with a dedicated pool table space. The layout includes two additional bedrooms, ideal for guests or family members seeking privacy, with convenient access to a shared bathroom.
This thoughtfully designed basement enhances the home’s functionality, providing cozy spaces while maintaining the Craftsman aesthetic.
Source: The House Designers – Plan 7470
This Kitchen and Dining Room Seamlessly Connect Through Stylish Minimalism

The open layout blends the kitchen and dining room, featuring a sleek island with light-toned cabinetry and modern bar stools. Warm wood accents are present throughout, with a rustic dining table complemented by contemporary pendant lighting.
Large windows allow natural light to flood the space, while subtle decor and green views emphasize the home’s airy, Craftsman-inspired elegance.
Relaxing Living Room with Easy Flow to the Kitchen and Dining Areas

This image showcases an open-plan living space that connects the living room with the kitchen and dining areas. The warm wood tones and modern dark upholstery create a balanced mix of contemporary comfort and Craftsman charm.
Large windows and minimalist pendant lighting enhance the area’s openness, making it perfect for relaxation and entertaining.
Spacious Open Kitchen with a Massive Island at Its Heart

Would you like to save this?
This modern kitchen features an extensive island as a central hub for cooking and socializing. The minimalist design is enhanced by sleek cabinetry and a state-of-the-art range hood, while high ceilings and large windows flood the space with natural light.
The open concept connects the kitchen to a cozy dining area, creating a harmonious blend of functionality and style.
Stylish Bathing Bliss with a Freestanding Tub and Inviting Views

This bathroom exudes contemporary elegance. Its focal freestanding tub is set against large windows that bring in lush outdoor vistas. The glass-enclosed shower adds a touch of modernity, complemented by natural wood cabinetry and hexagonal floor tiles that lend warmth to the space.
A statement woven pendant light enhances the serene ambiance, making this an ideal retreat for relaxation.
Peaceful Bathroom Featuring a Freestanding Tub and Nature Views

This bathroom centers around a sculptural freestanding tub, beautifully positioned near large windows that frame serene green views. Complementary wooden cabinetry and open shelving offer practical storage while enhancing the natural, Craftsman-inspired aesthetic.
The glass-paneled shower and understated hexagonal floor tiles complete the tranquil and streamlined design.
Explore This Craftsman Facade with Stone Accents

This home fuses modern and Craftsman styles, highlighted by its striking stone facade and gabled roof. Timber beams accent the entryway, offering a warm welcome with simple architectural elegance.
Large windows provide a contemporary touch, inviting natural light and connecting the exterior with the serene natural surroundings.
Living Room with Streamlined Design and Floor-to-Ceiling Windows
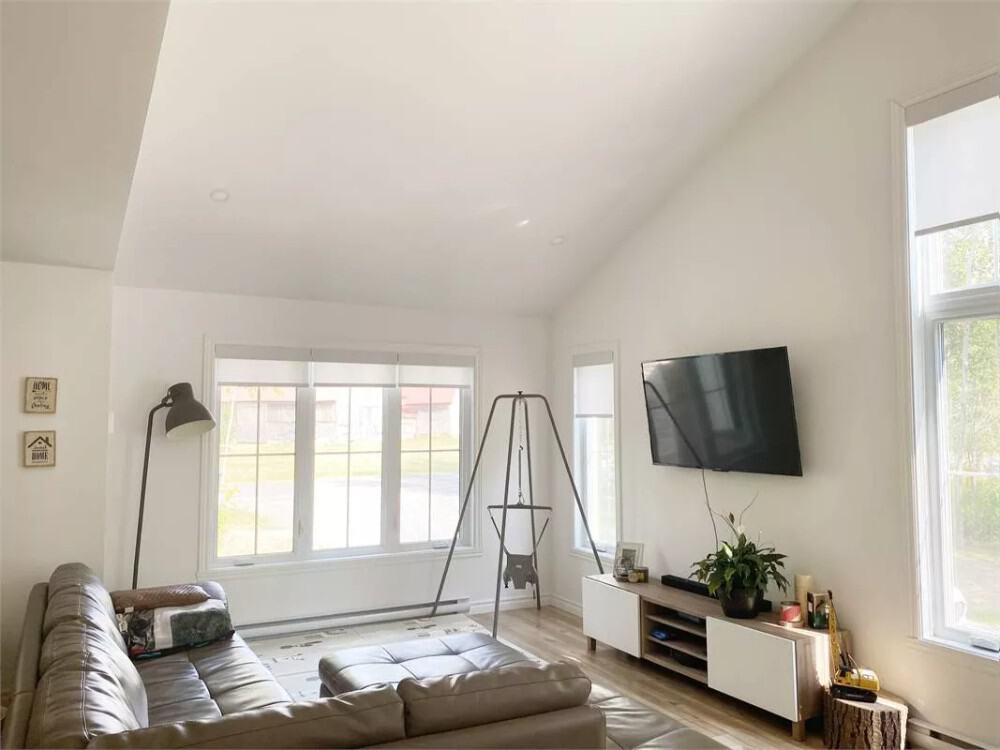
This modern living room showcases clean lines and a minimalist approach. It features a sleek leather sectional and a simple entertainment setup. Large floor-to-ceiling windows flood the space with natural light, creating an inviting atmosphere while connecting the interior to the outdoors.
The room is subtly accented with a playful hanging chair and natural wood elements, balancing stylish functionality with relaxed comfort.
Embrace Simplicity in This Kitchen with a Functional Central Island
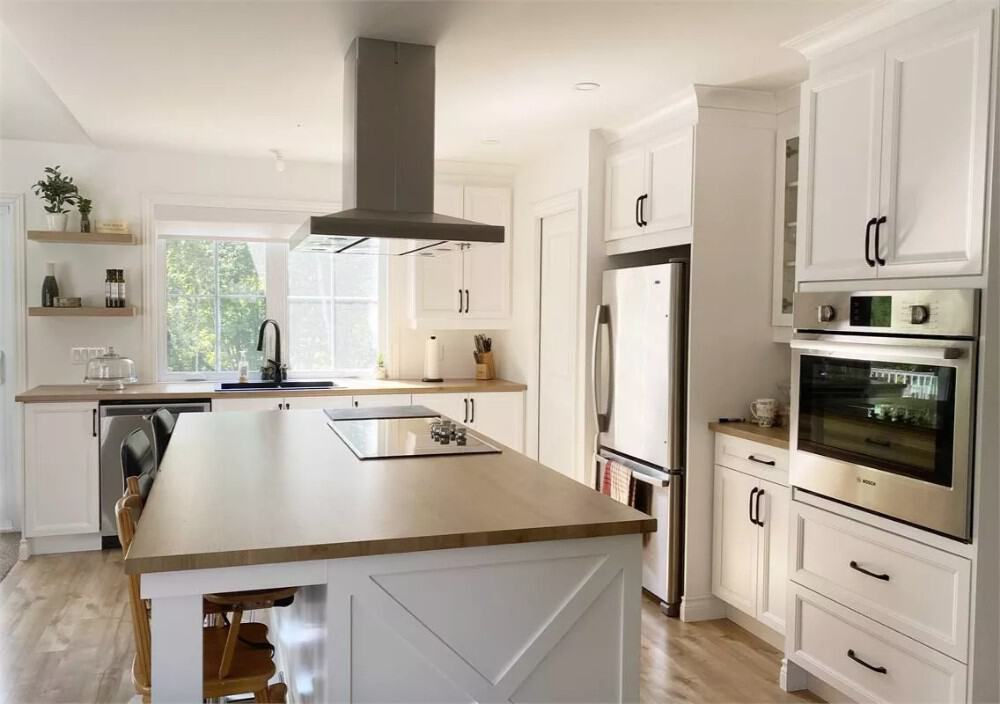
This kitchen showcases a minimalist design with a spacious central island featuring clean lines and ample workspace. White cabinetry paired with light wood countertops offers a blend of modern and traditional elements, while open shelving adds a touch of practicality and visual interest.
Large windows flood the space with natural light, creating an inviting, airy atmosphere perfect for culinary adventures.
Bright Bedroom Retreat with Expansive Windows
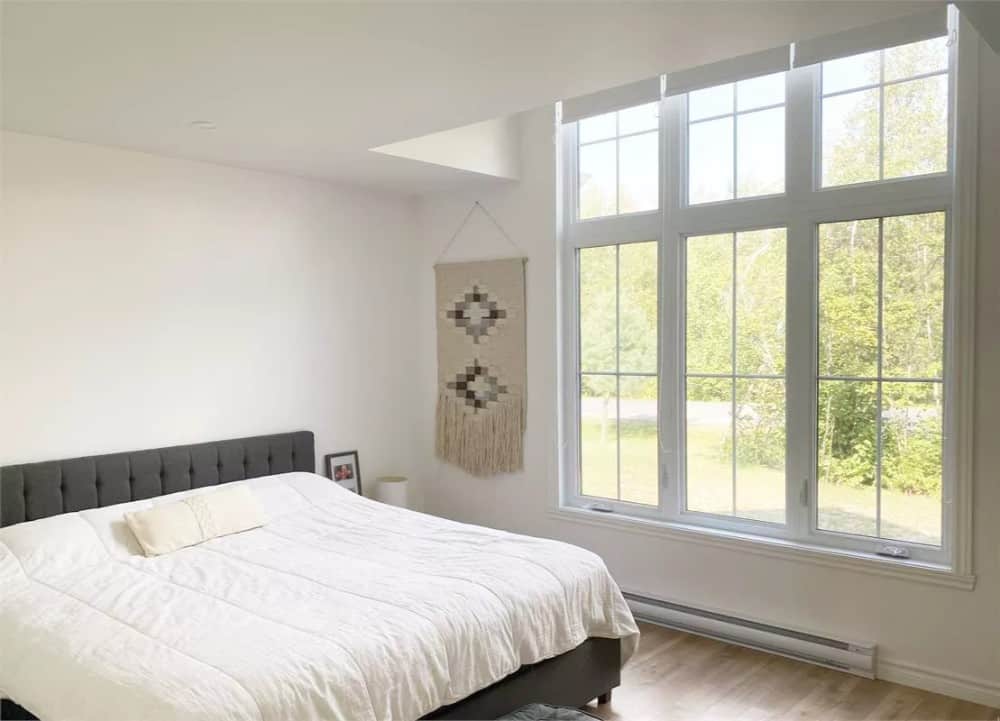
This bedroom welcomes you with its minimalist design, featuring a tufted headboard and a light blanket. The expansive windows flood the room with natural light, connecting it with the serene outdoor views. A woven wall hanging adds a touch of texture, complementing the room’s soft, tranquil ambiance.
Notice the Woven Pendant Light in This Peaceful Bathroom

This bathroom combines a freestanding tub and a glass-enclosed shower to create a modern yet soothing retreat. The woven pendant light adds a rustic texture, harmonizing with the natural wood countertop and simple vessel sink.
Large windows invite natural light, enhancing the space’s airy feel and connecting it to the serene outdoor views.
Captivating Nursery with Floral Feature Wall that Brings Nature Indoors
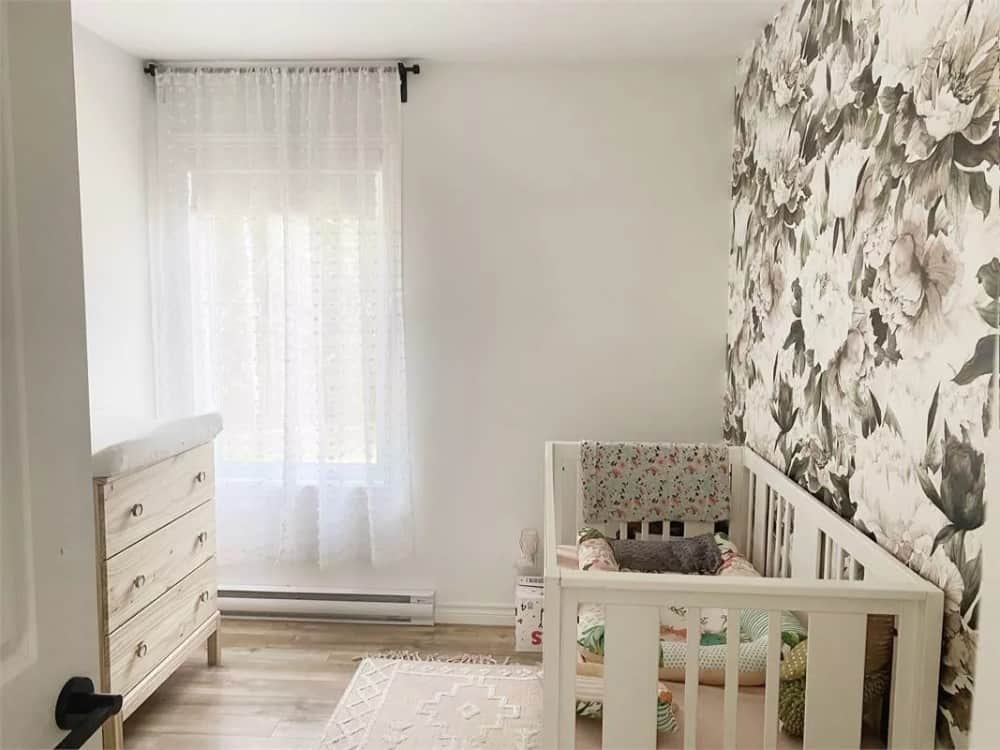
🔥 Create Your Own Magical Home and Room Makeover
Upload a photo and generate before & after designs instantly.
ZERO designs skills needed. 61,700 happy users!
👉 Try the AI design tool here
This nursery is a soothing retreat featuring a striking floral wallpaper that adds a touch of whimsy and elegance.
The simple white crib and light wooden dresser harmonize with the natural wood flooring, creating a clean and serene environment. Sheer curtains filter in soft, natural light, enhancing the gentle ambiance perfect for rest.
Source: The House Designers – Plan 7470

