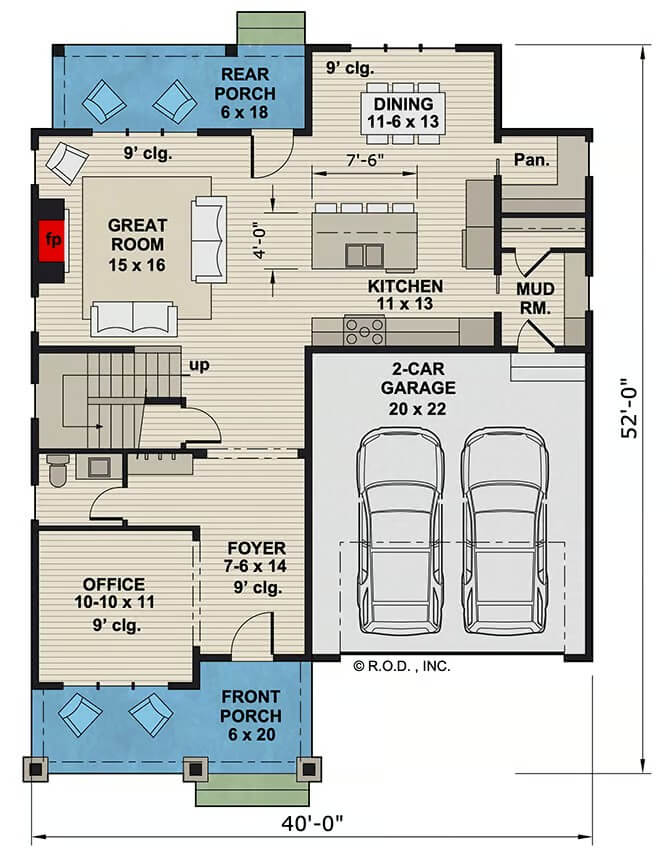
Specifications
- Sq. Ft.: 2,426
- Bedrooms: 4
- Bathrooms: 2.5
- Stories: 2
- Garage: 2
Main Level Floor Plan

Second Level Floor Plan

Front View

Rear View

Foyer

Office

Powder Room

Great Room

Kitchen

Kitchen

Dining Room

Upstairs Hall

Bedroom

Laundry Room

Bedroom

Bedroom

Bathroom

Primary Bedroom

Primary Bathroom

Details
This 4-bedroom home radiates a charming craftsman aesthetic featuring classic tapered columns on a welcoming front porch, gable detailing in the rooflines, and a 2-car front-facing garage with a shed dormer above. The combination of horizontal lap siding with board and batten accents adds texture and visual interest, while generous windows invite ample natural light indoors.
Step inside to a bright foyer that opens into a dedicated home office—perfect for remote work or study. Beyond, an open-concept floor plan seamlessly integrates the great room, dining area, and kitchen, fostering a communal feel that makes entertaining a breeze.
A mudroom, conveniently located near the garage entry, helps corral shoes and coats. At the rear, a covered porch extends the living space outdoors, offering a cozy spot to relax in warmer weather.
Upstairs, the primary suite is secluded on one side for added privacy. This retreat includes a spacious walk-in closet and an ensuite full bath with direct laundry access. Three additional bedrooms occupy the rest of the level, each enjoying easy access to a hallway bath and nearby laundry.
Pin It!

Architectural Designs Plan 14900RK






