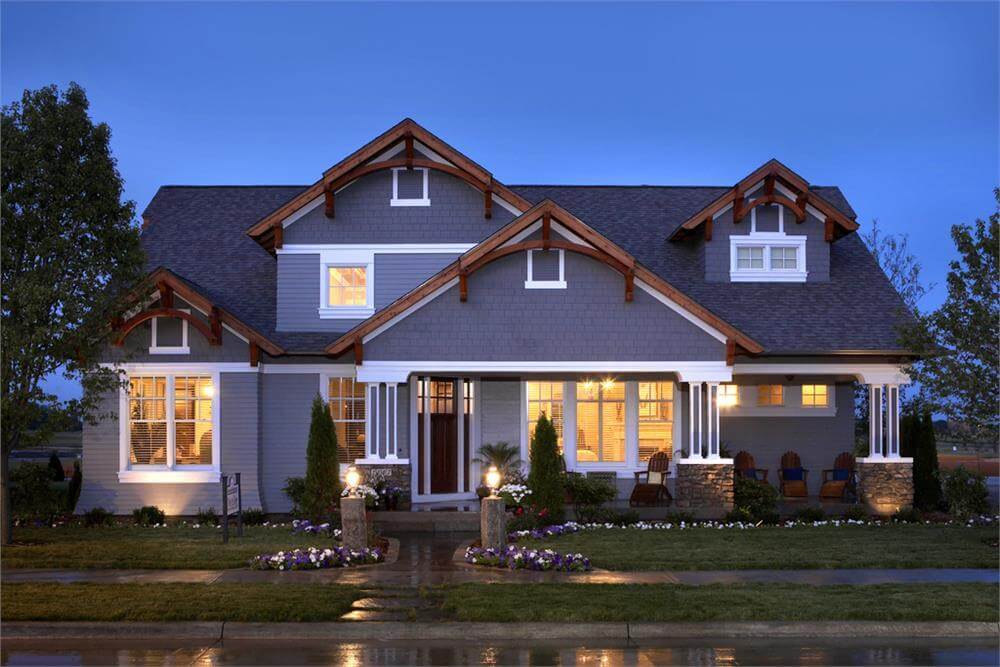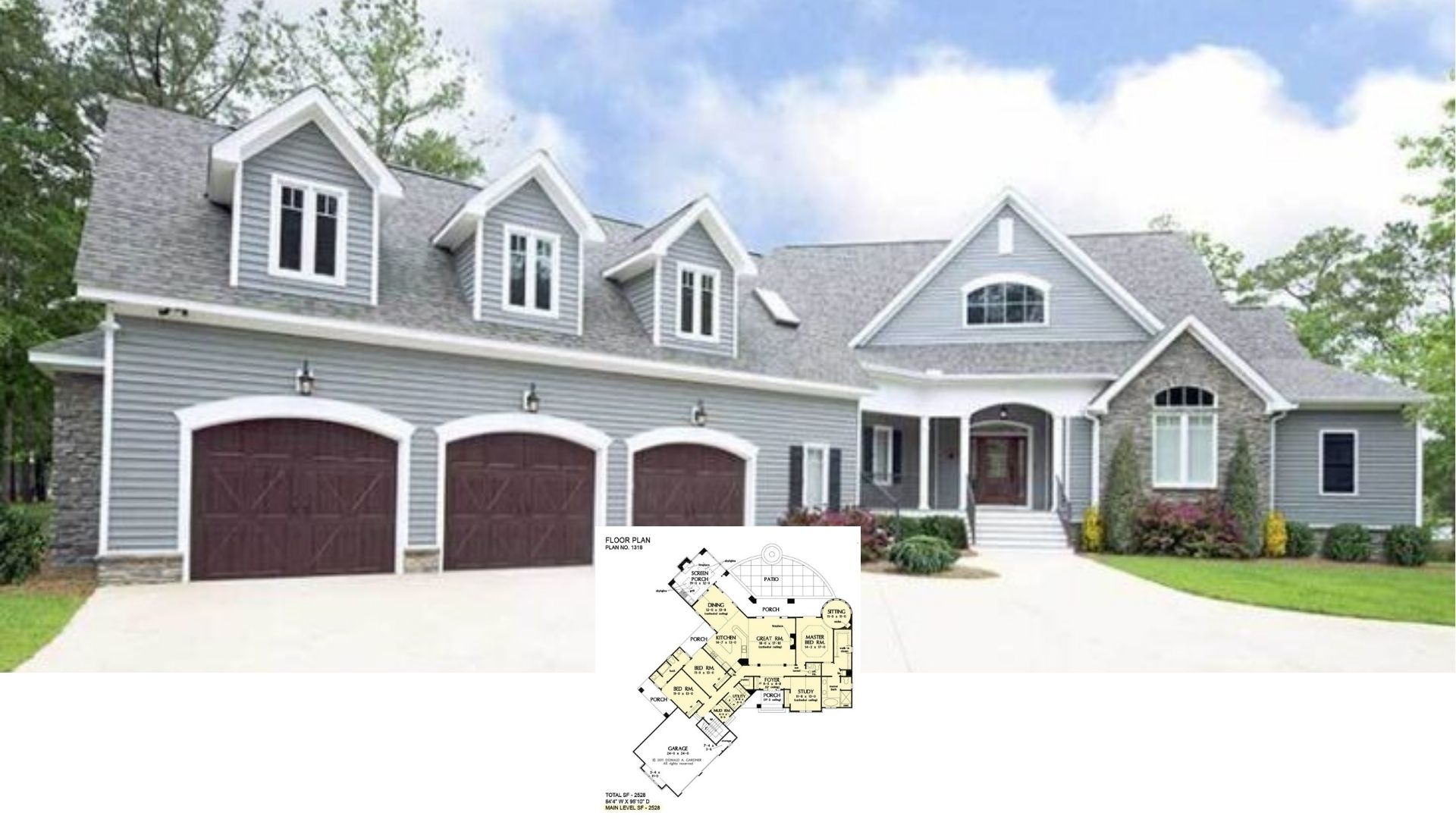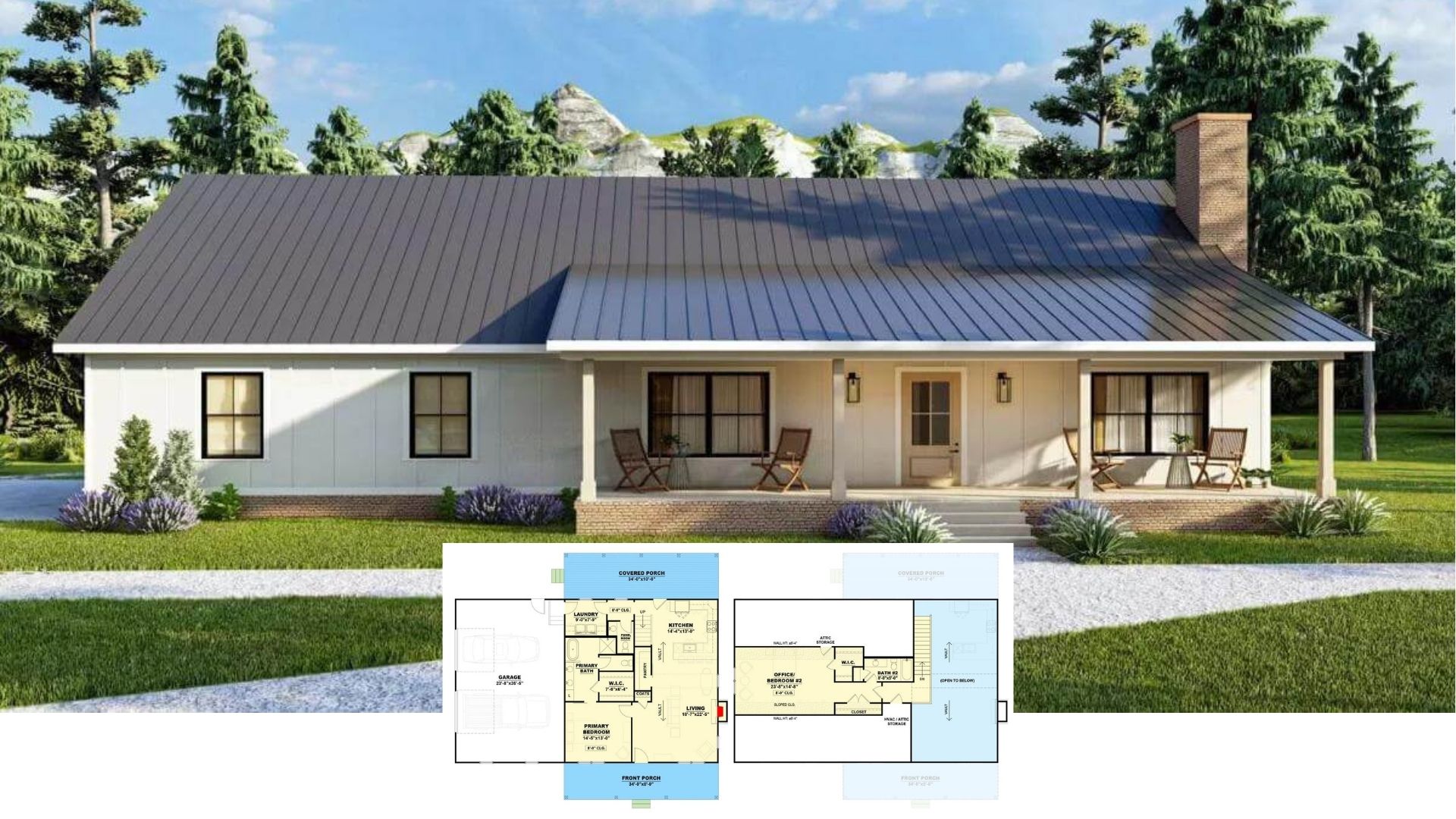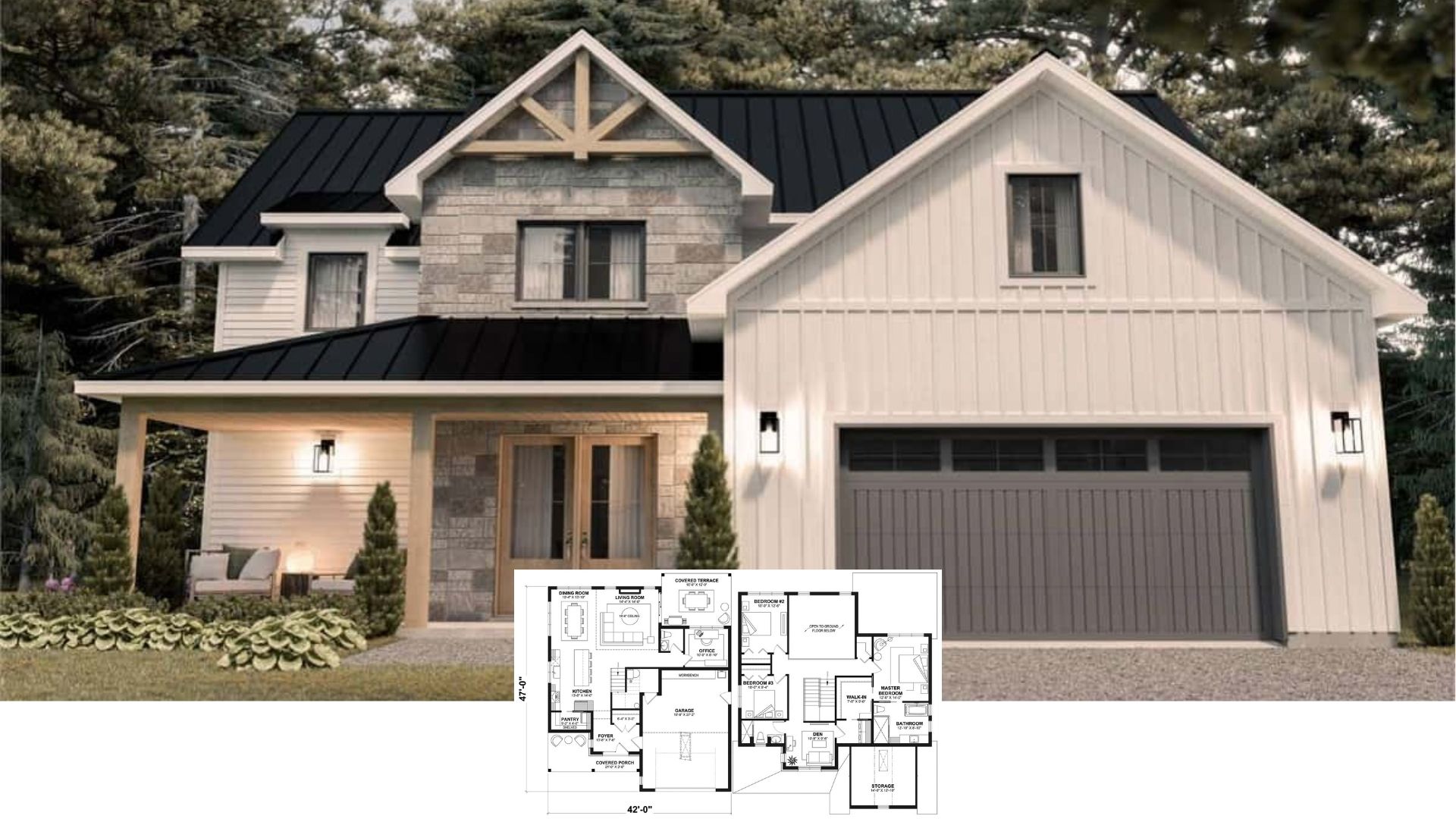
Would you like to save this?
Specifications
- Sq. Ft.: 2,394
- Bedrooms: 2
- Bathrooms: 2.5
- Stories: 1
- Garage: 3
The Floor Plan

Rear View

🔥 Create Your Own Magical Home and Room Makeover
Upload a photo and generate before & after designs instantly.
ZERO designs skills needed. 61,700 happy users!
👉 Try the AI design tool here
Front Entry

Open-Concept Living

Great Room

Porch

Would you like to save this?
Eat-in Kitchen

Hallway

Primary Bedroom

Details
This craftsman-style home features a detailed exterior with a combination of shingle siding, exposed timber brackets, and stone accents. The welcoming front porch, supported by stone-based columns, provides a cozy sitting area, while large windows enhance the home’s warm and inviting look.
The main floor offers an open-concept layout designed for both functionality and comfort. The great room features vaulted ceilings and connects seamlessly to the dining area and kitchen, which includes a large island and a hidden pantry. A screened porch extends the living space outdoors, providing a perfect spot for relaxation.
The private primary suite includes a well-appointed bath and a walk-in closet with direct laundry access. A secondary bedroom is located on the opposite side of the home, complete with an ensuite full bath. Additional spaces include a hearth room, an office, and a mudroom connecting to the three-car garage.
Pin It!

The Plan Collection – Plan 101-1873






