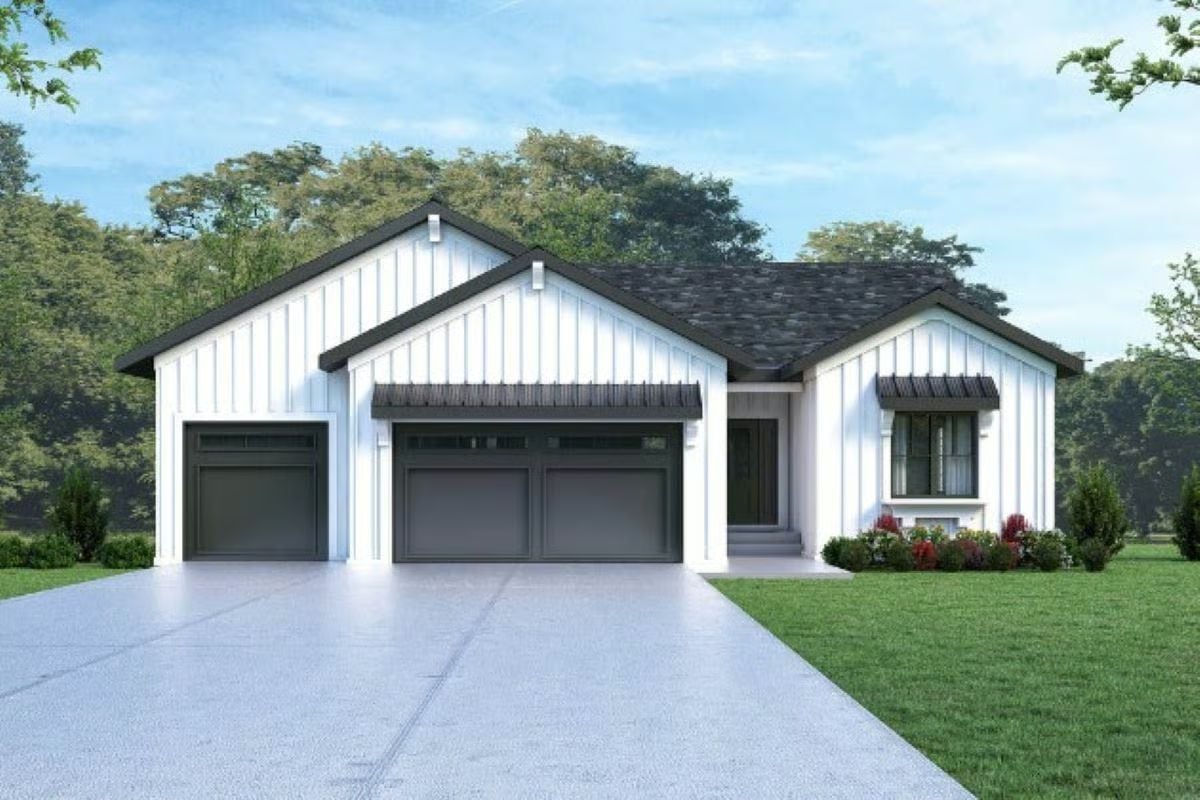
Would you like to save this?
Specifications
- Sq. Ft.: 1,495
- Bedrooms: 3
- Bathrooms: 2
- Stories: 1
- Garage: 3
Main Level Floor Plan
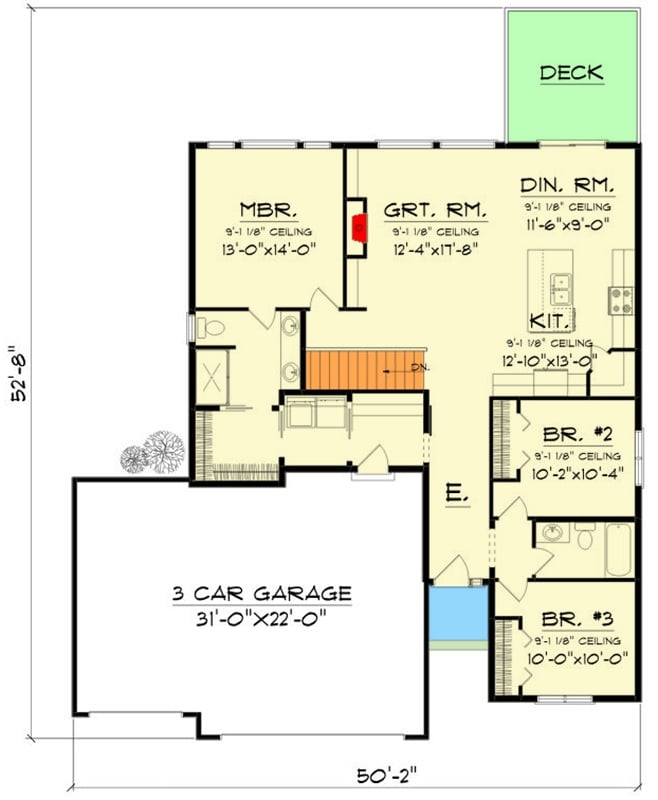
Lower Level Floor Plan

🔥 Create Your Own Magical Home and Room Makeover
Upload a photo and generate before & after designs instantly.
ZERO designs skills needed. 61,700 happy users!
👉 Try the AI design tool here
Rear View
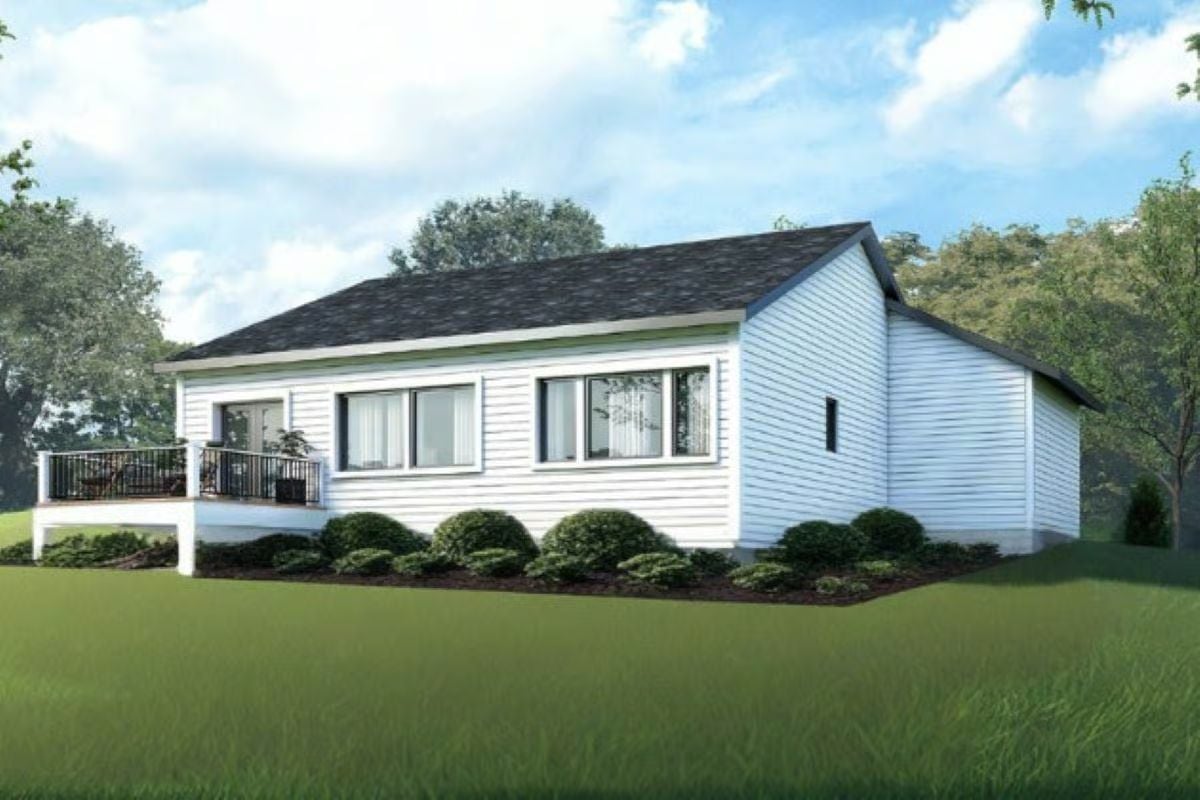
Living Room
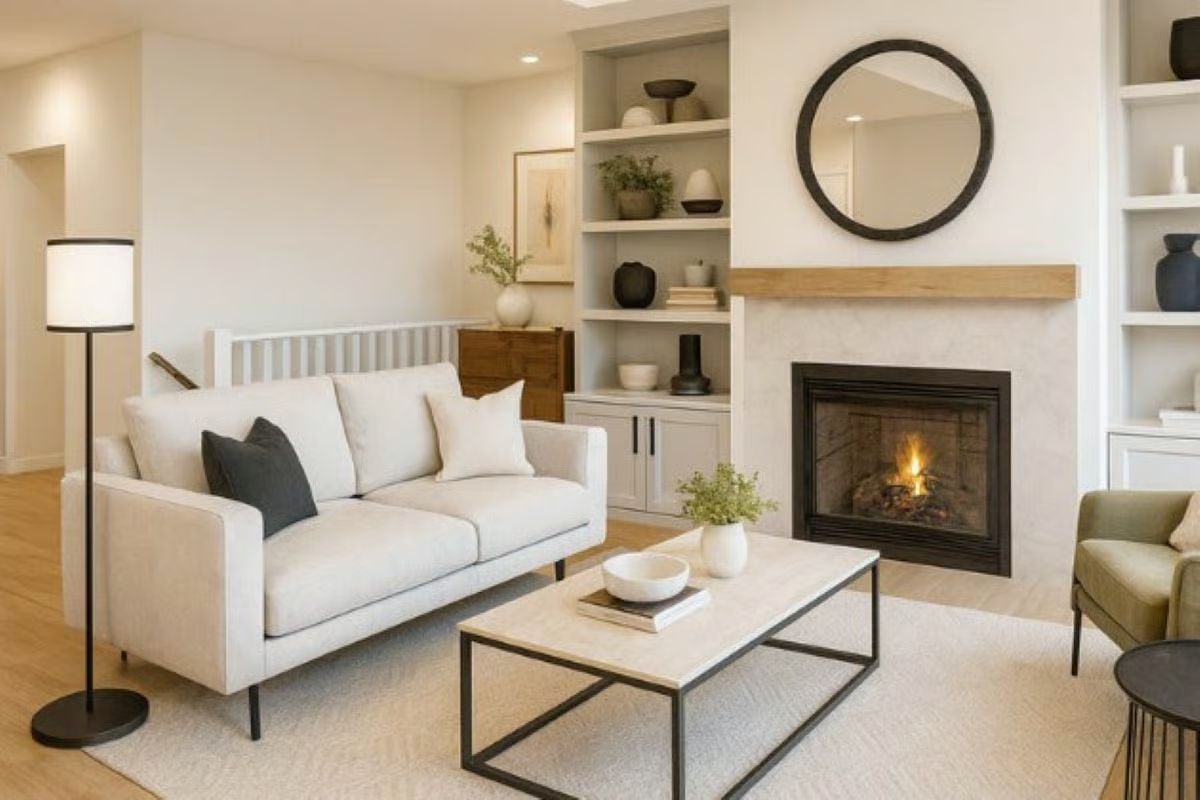
Living Room

Living Room

Would you like to save this?
Primary Bedroom
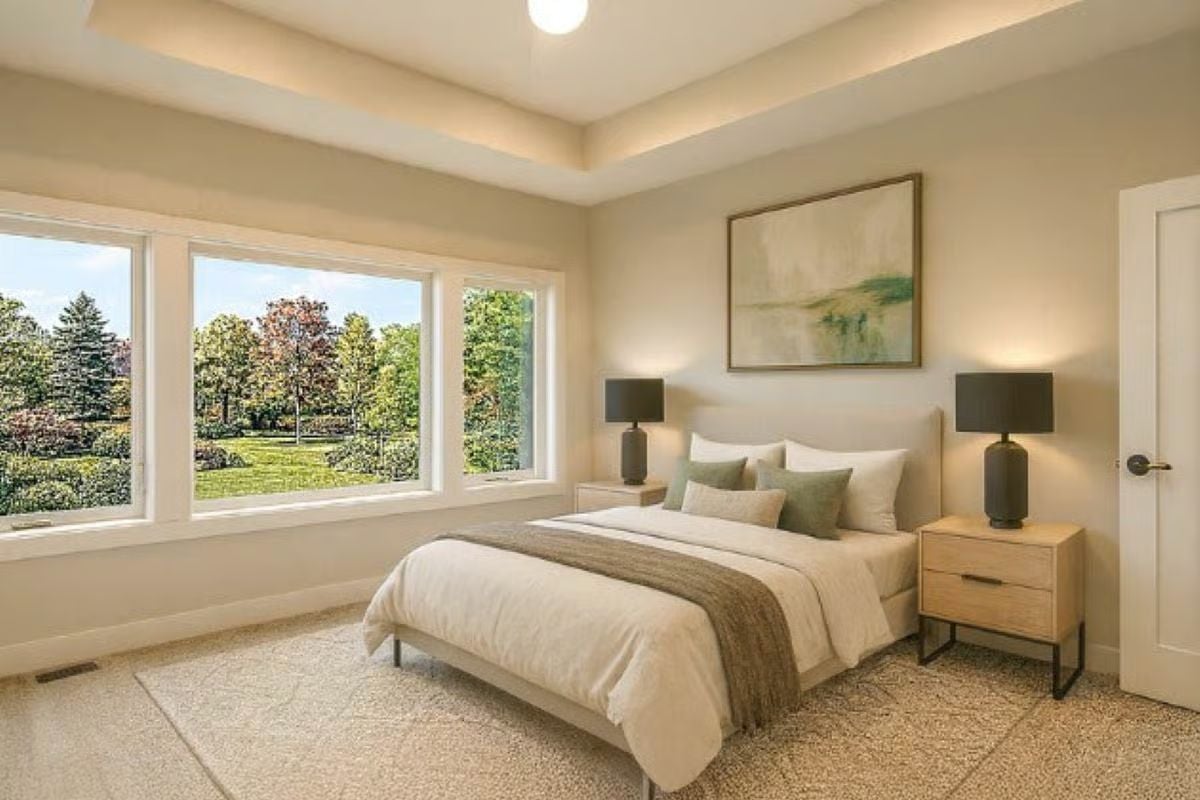
Primary Bathroom

Bedroom
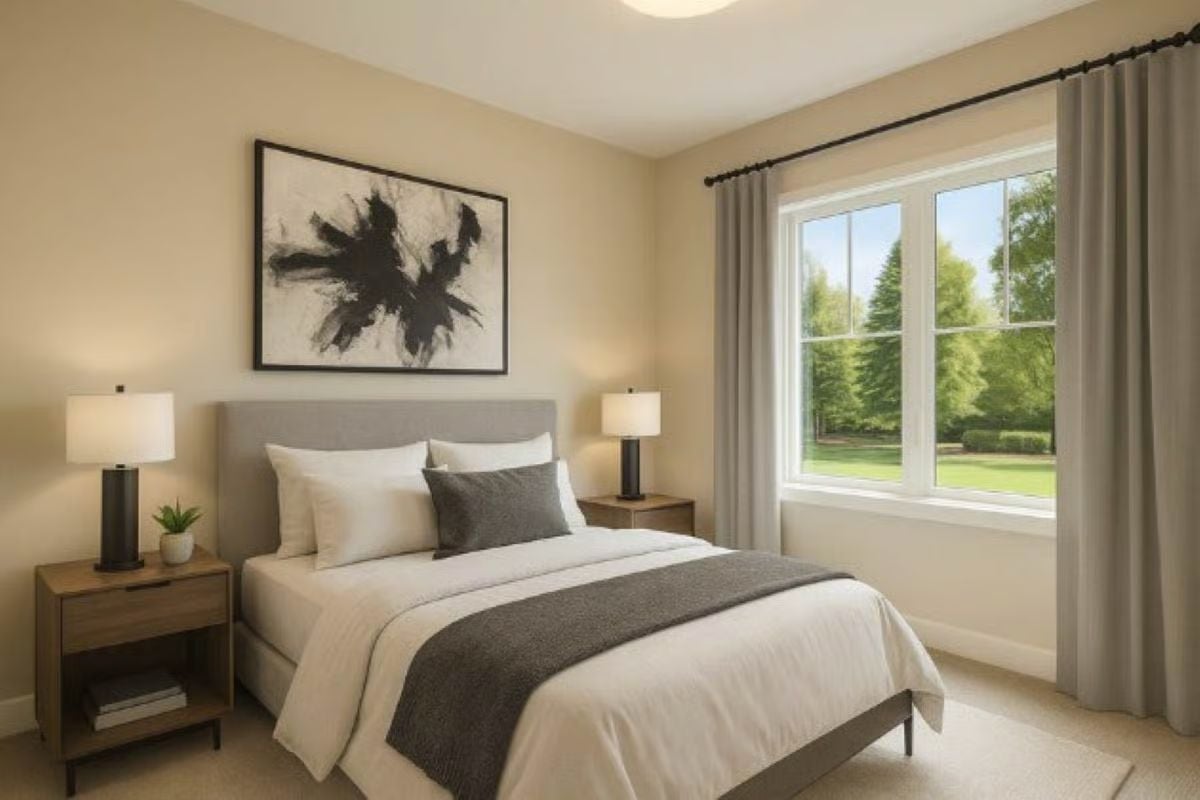
Front View
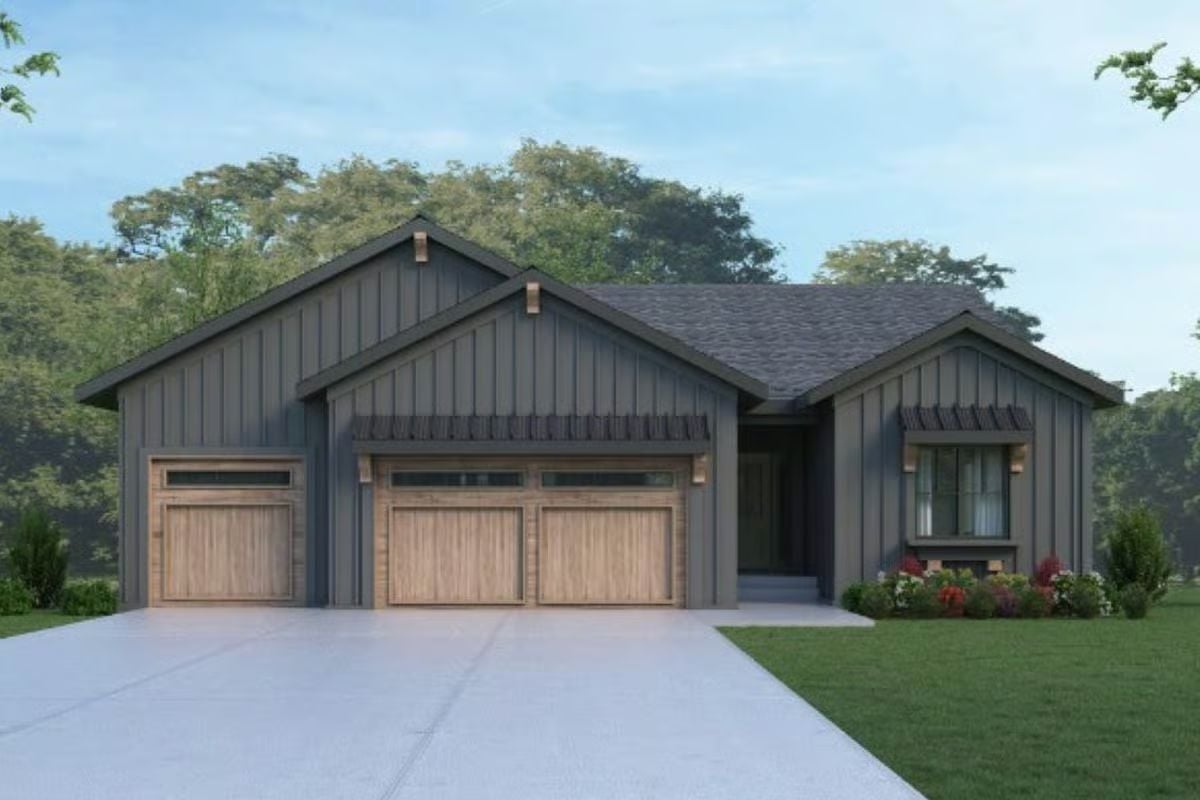
Rear View
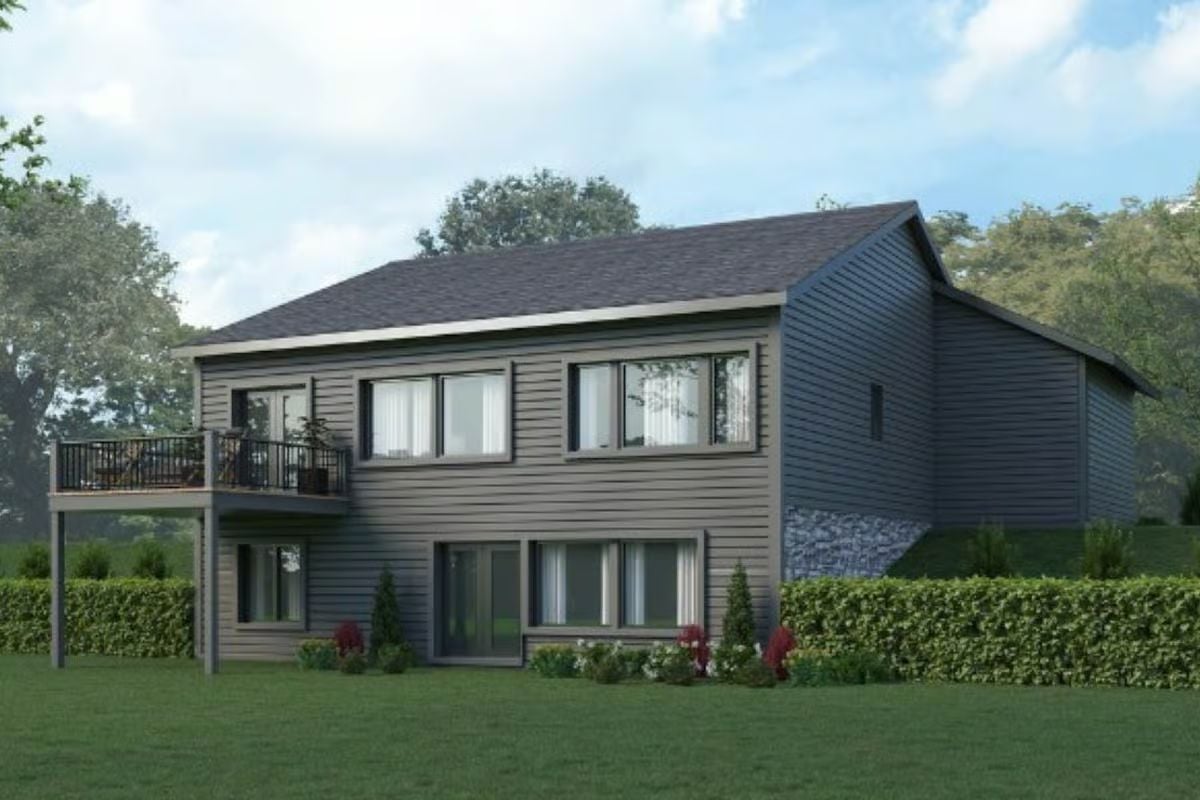
Details
This Craftsman-inspired ranch home presents a clean, timeless design with a modern touch. The exterior features vertical siding in a crisp white finish contrasted by dark trim and sleek black garage doors. Three front-facing gables add visual balance, while the central entryway creates a welcoming focal point.
Inside, the open-concept main level centers around a bright and spacious great room that flows into the kitchen and dining area. The kitchen includes a large island, ample cabinetry, and a seamless connection to the rear deck, ideal for entertaining or everyday living.
The primary bedroom suite is located for privacy and features a full bath and a walk-in closet. Two additional bedrooms share a well-placed hall bath, while a nearby laundry room enhances convenience.
The lower level expands the home’s livable space with two more bedrooms, a shared bathroom, and a large recreation room perfect for games, relaxation, or gatherings. Together, both levels provide a thoughtful balance of shared and private areas, blending functionality and comfort within a stylish, efficiently designed home.
Pin It!

Architectural Designs Plan 890144AH






