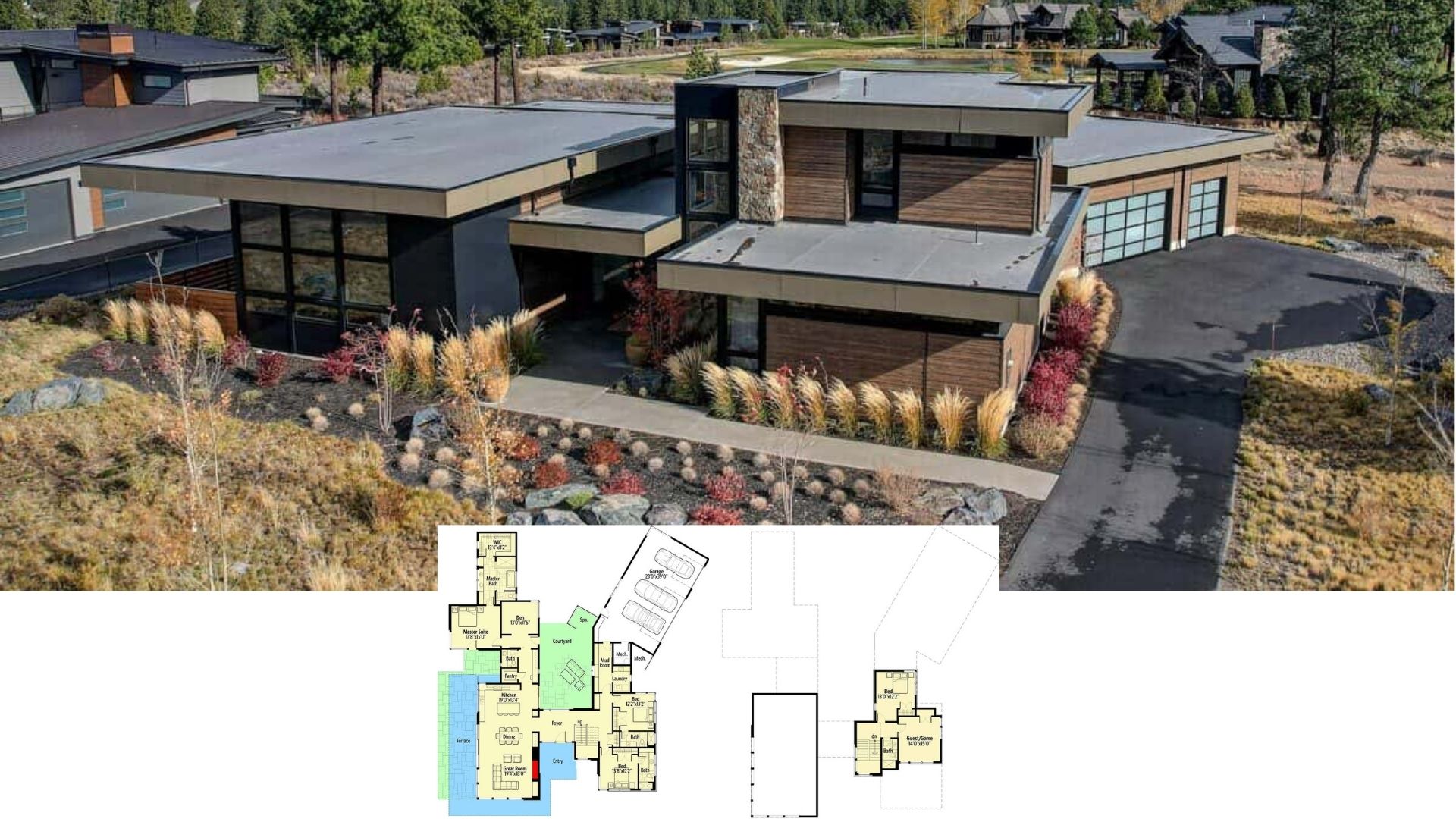
Would you like to save this?
Specifications
- Sq. Ft.: 4,728
- Bedrooms: 5
- Bathrooms: 4.5
- Stories: 2
- Garage: 4
Main Level Floor Plan

Second Level Floor Plan

🔥 Create Your Own Magical Home and Room Makeover
Upload a photo and generate before & after designs instantly.
ZERO designs skills needed. 61,700 happy users!
👉 Try the AI design tool here
Front View

Left View

Rear View

Right View

Would you like to save this?
Great Room

Dining Room

Kitchen

Office

Primary Bedroom

Upstairs Hall

Balcony

Front Elevation

🔥 Create Your Own Magical Home and Room Makeover
Upload a photo and generate before & after designs instantly.
ZERO designs skills needed. 61,700 happy users!
👉 Try the AI design tool here
Right Elevation

Left Elevation

Rear Elevation

Details
This craftsman-style home boasts a sophisticated blend of modern and rustic elements. The exterior features a combination of dark vertical siding and stone accents, giving it a bold and elegant appearance. Warm wood tones highlight architectural details, including gable trims and the inviting covered front porch supported by stately columns.
Upon entering through the covered front porch, the two-story foyer creates a grand entrance that leads into the expansive great room with vaulted ceilings. This open-concept space connects seamlessly to the kitchen and dining area, perfect for gatherings. Adjacent to the kitchen, a mudroom and laundry room provide convenient access to the garage.
A private office is situated near the foyer, offering a quiet workspace. The primary suite, located on right wing, includes a spa-like bath and a spacious walk-in closet for a private retreat. A covered rear porch extends the living space outdoors.
The upper level is designed for family and guests, featuring four additional bedrooms, each with walk-in closets. Two shared bathrooms, including a Jack and Jill bath, offer convenience for the occupants. A loft area provides a flexible space for lounging or a study, enhancing the home’s versatility. A balcony overlooks the great room and foyer below, creating a sense of openness throughout the home.
Pin It!

Architectural Designs Plan 911023JVD






