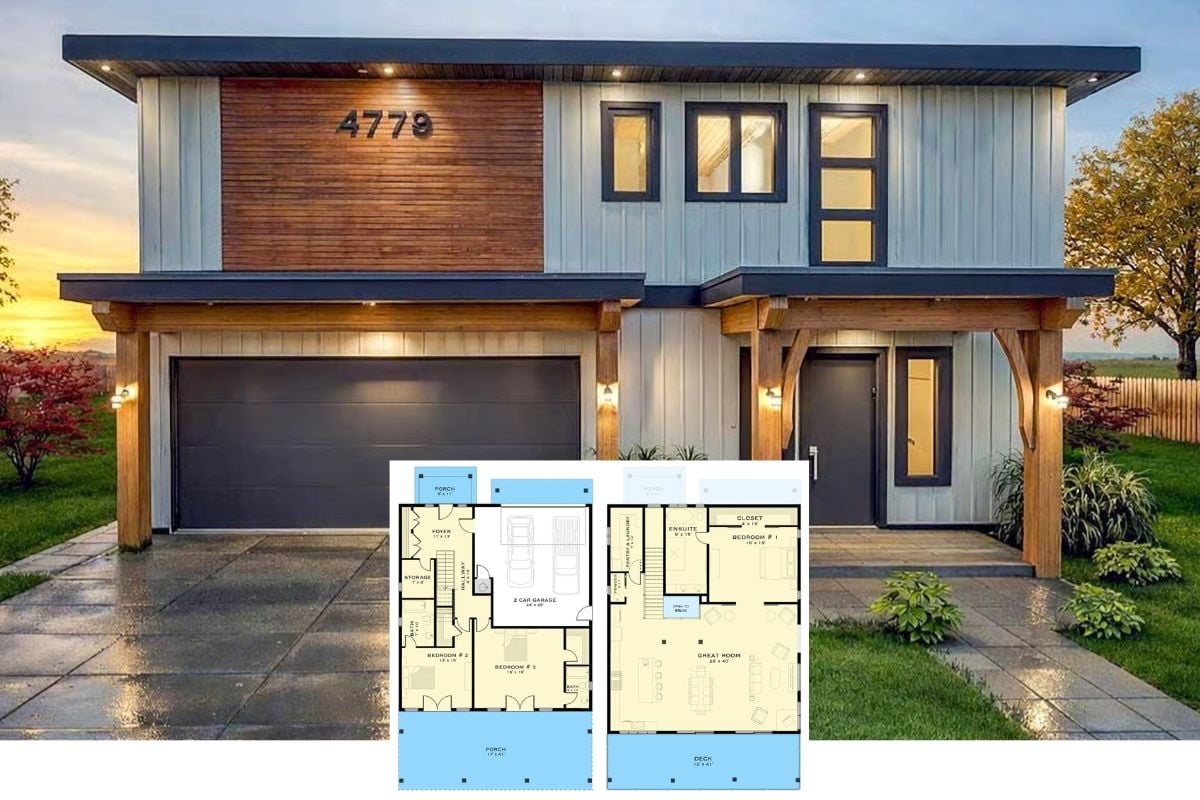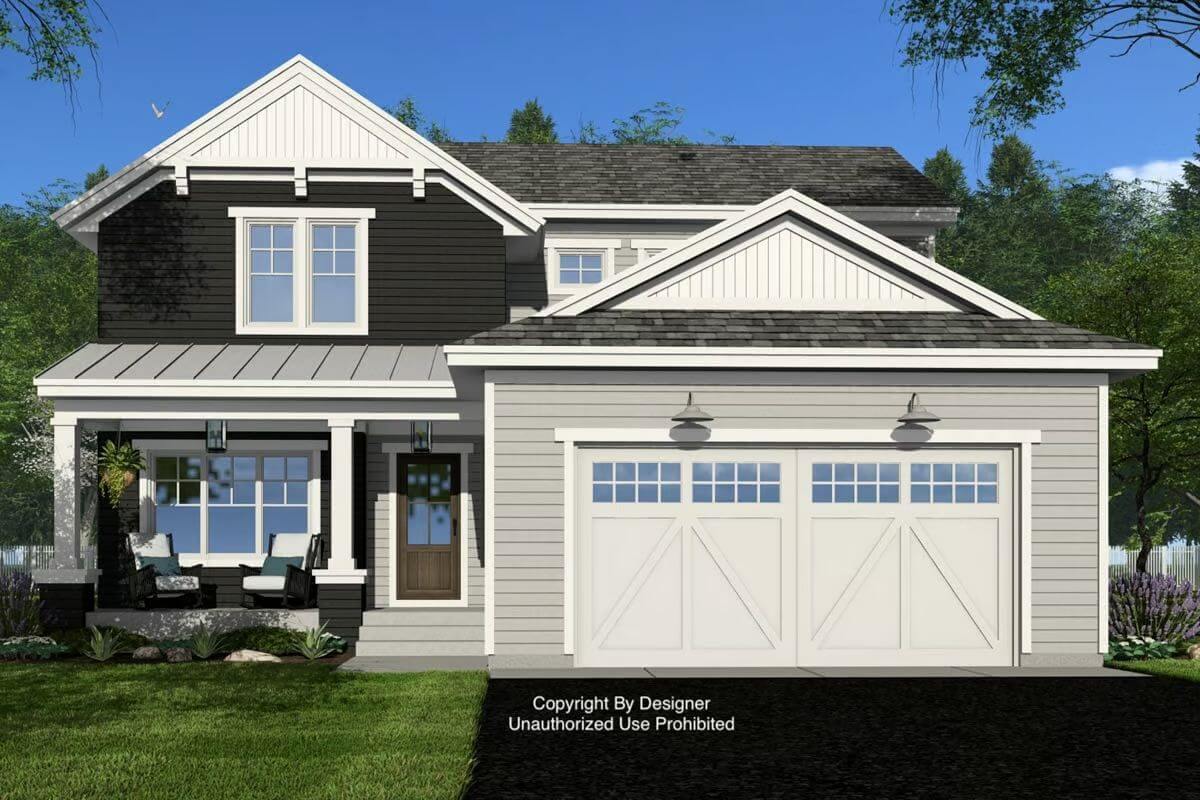
Would you like to save this?
Specifications
- Sq. Ft.: 2,216
- Bedrooms: 3
- Bathrooms: 2.5
- Stories: 2
- Garage: 2-3
Main Level Floor Plan
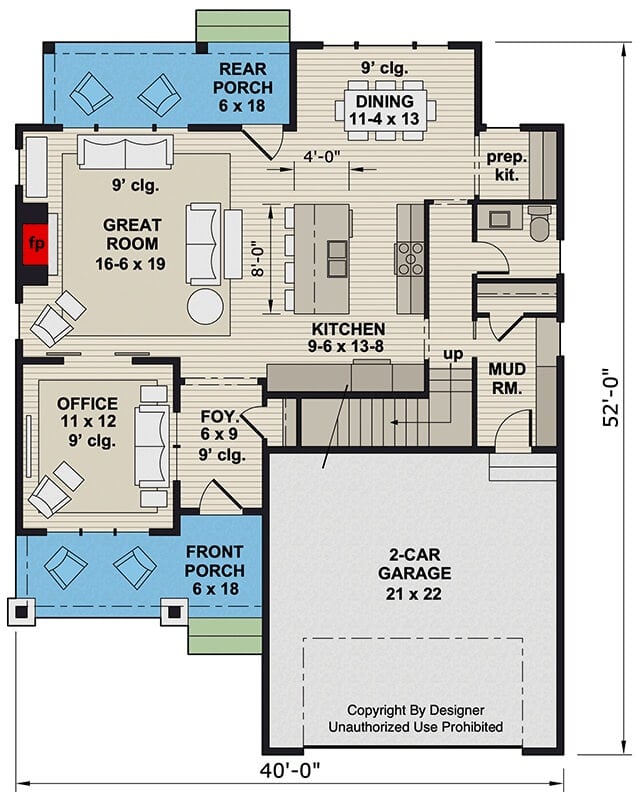
Second Level Floor Plan

🔥 Create Your Own Magical Home and Room Makeover
Upload a photo and generate before & after designs instantly.
ZERO designs skills needed. 61,700 happy users!
👉 Try the AI design tool here
Front View
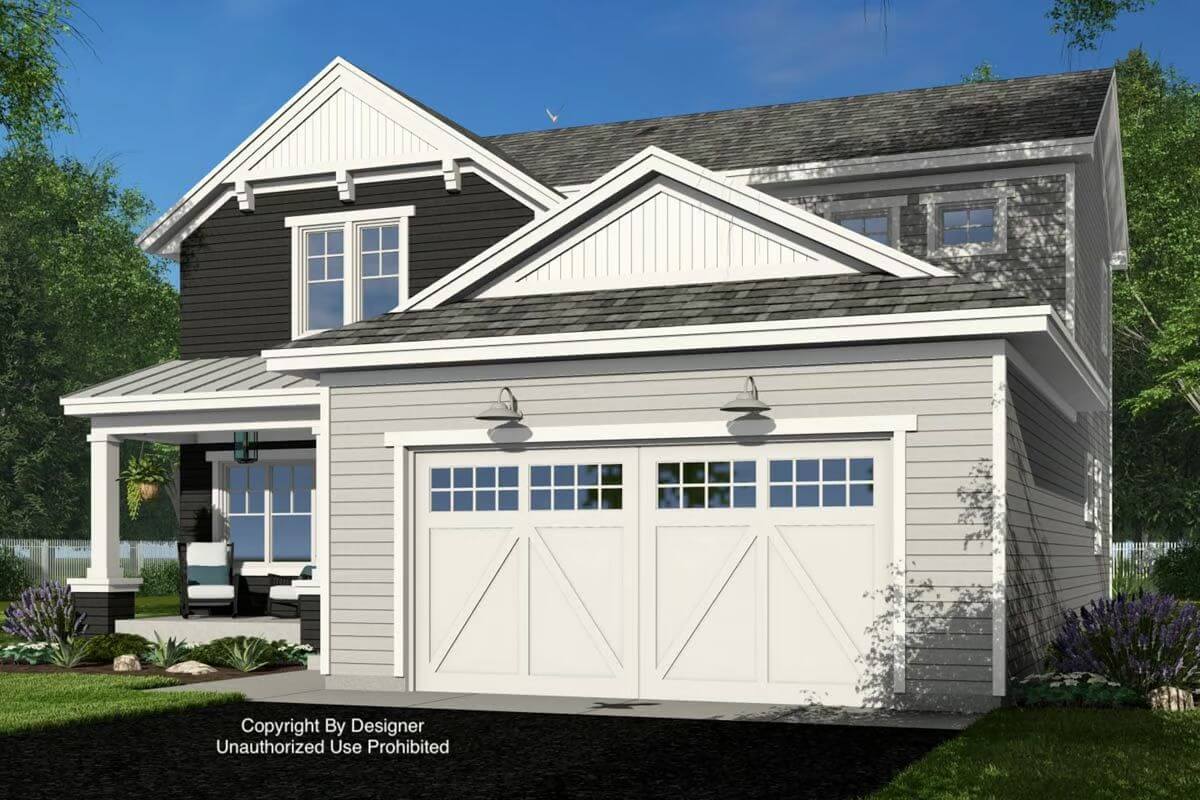
Rear View
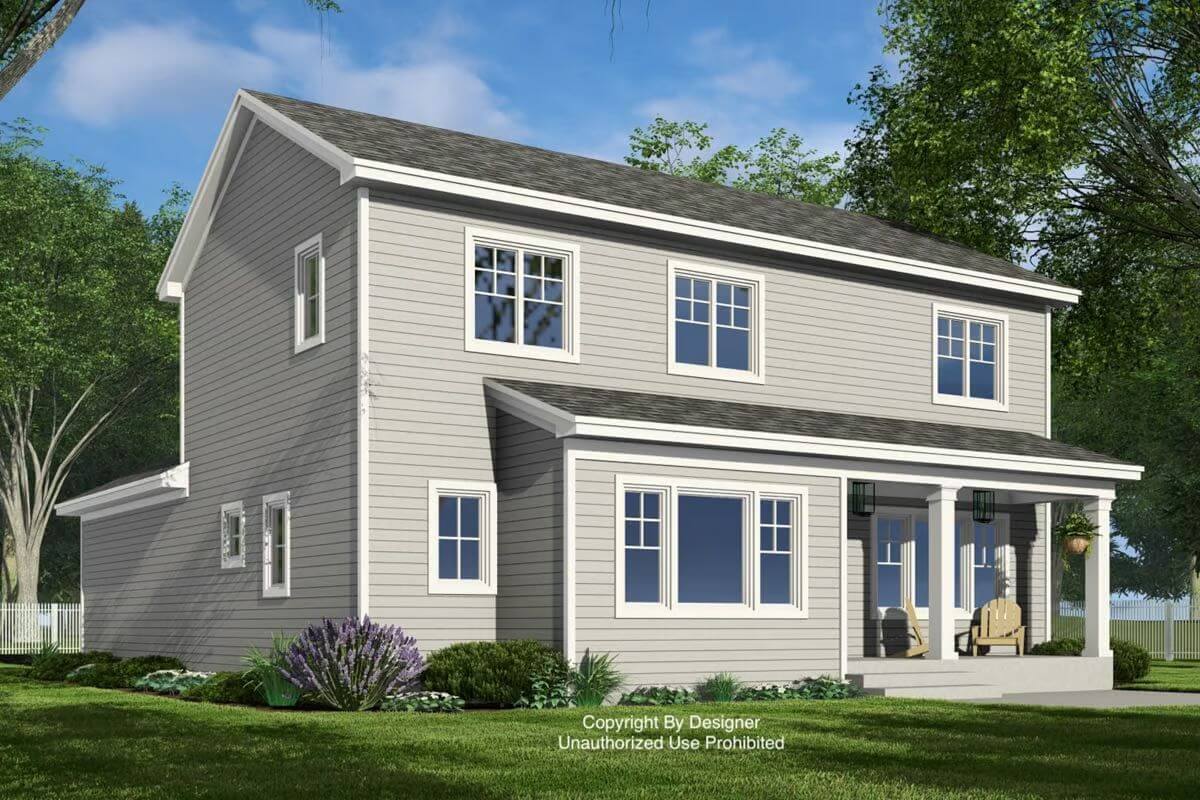
Foyer
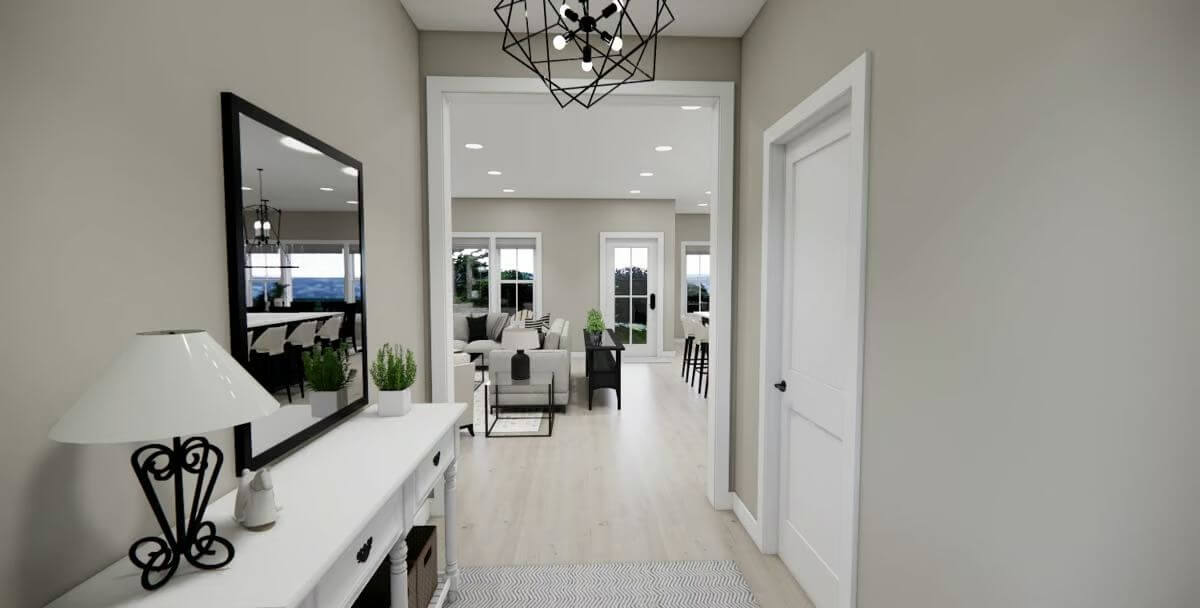
Great Room
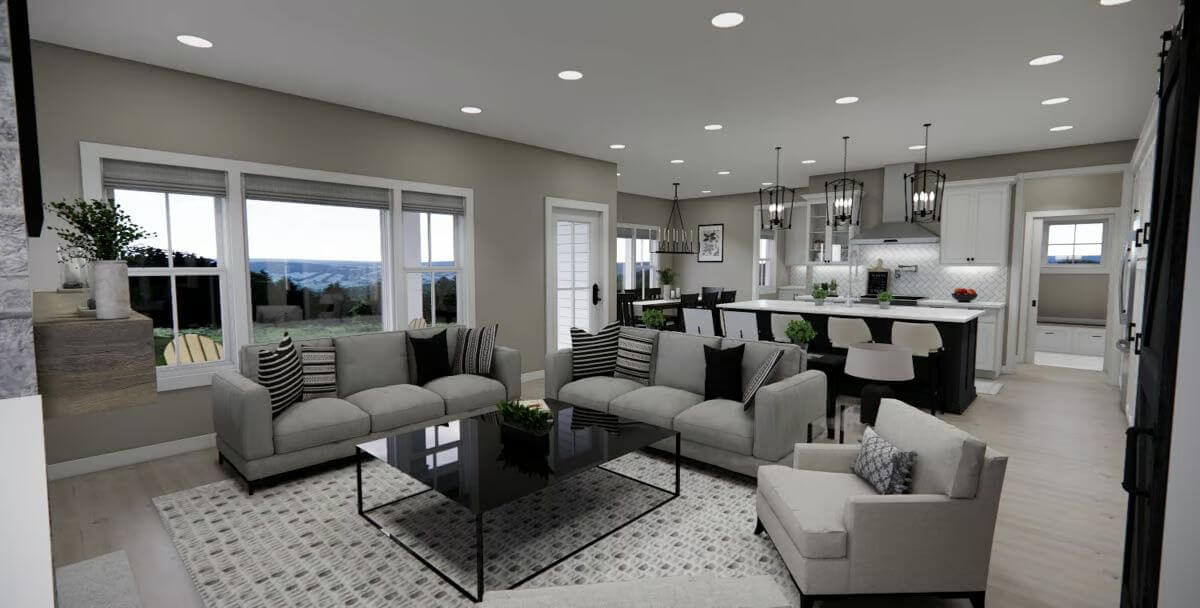
Would you like to save this?
Great Room
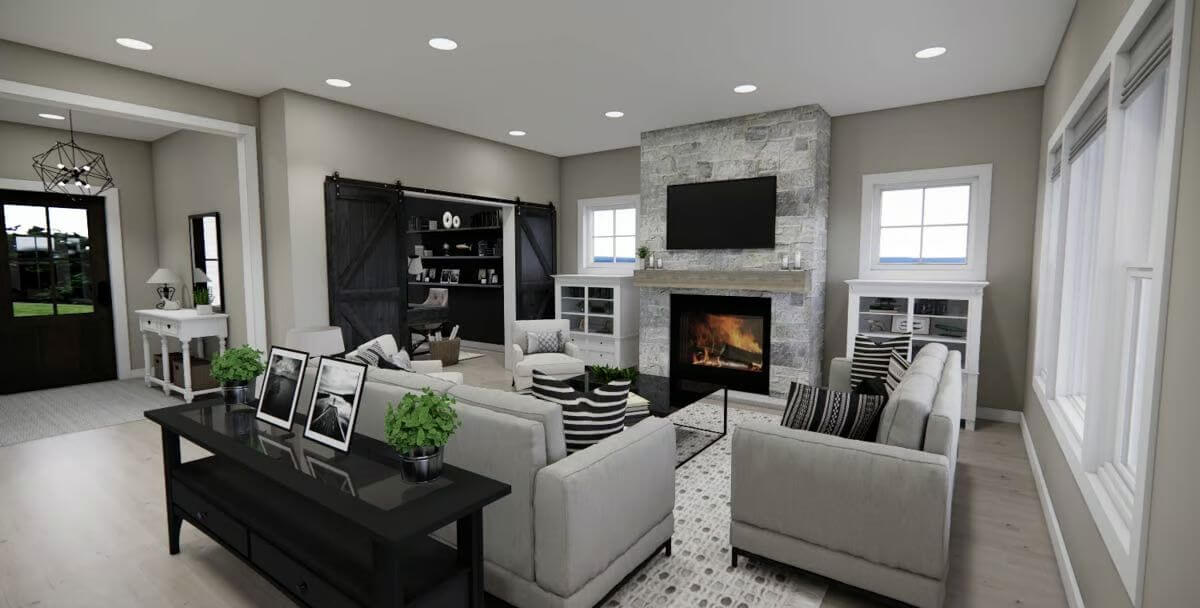
Study

Kitchen
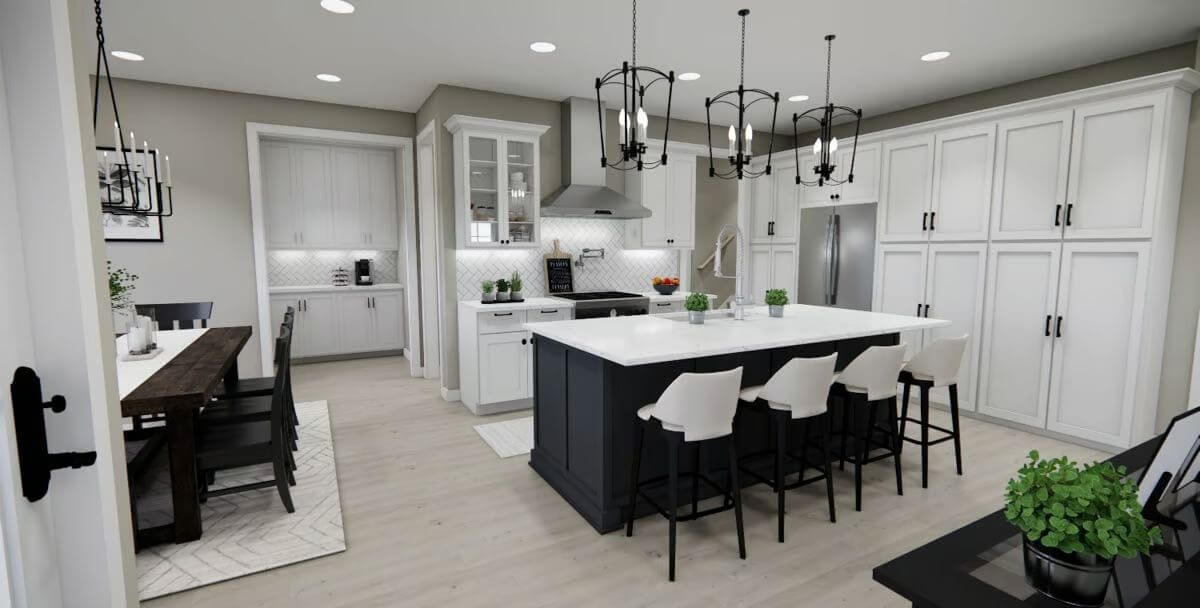
Dining Room
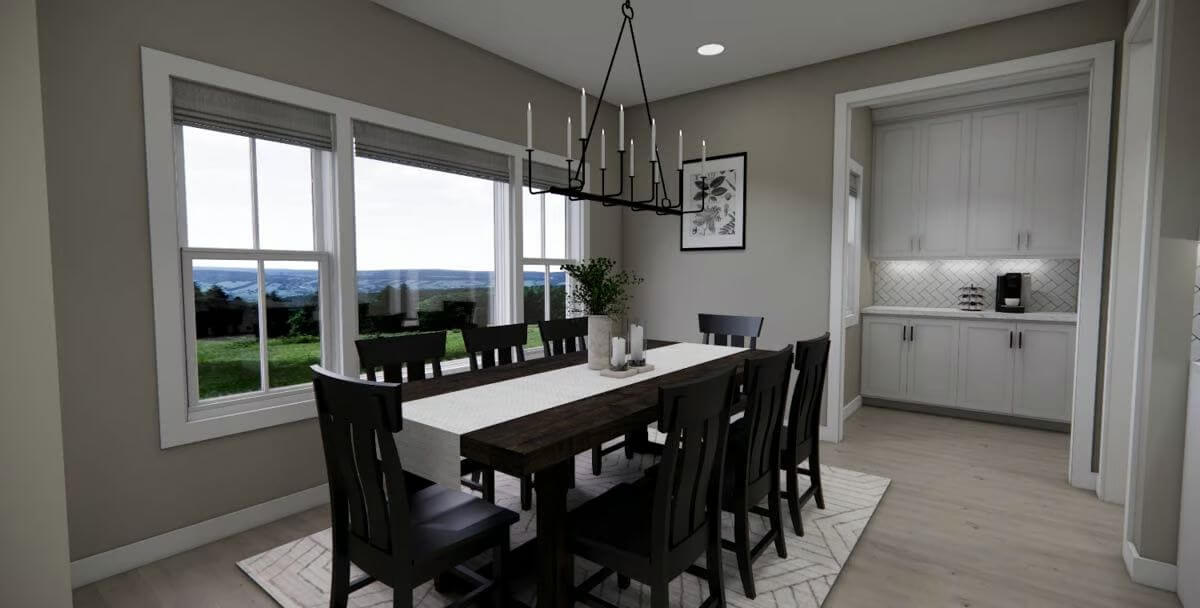
Primary Bedroom
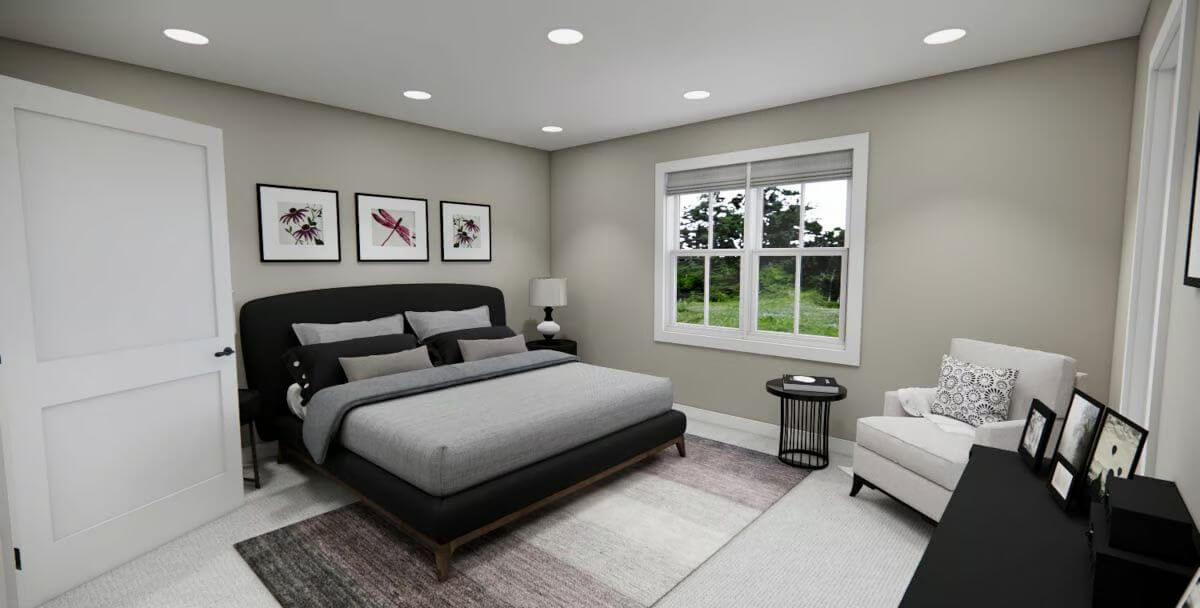
Primary Bathroom

Bedroom
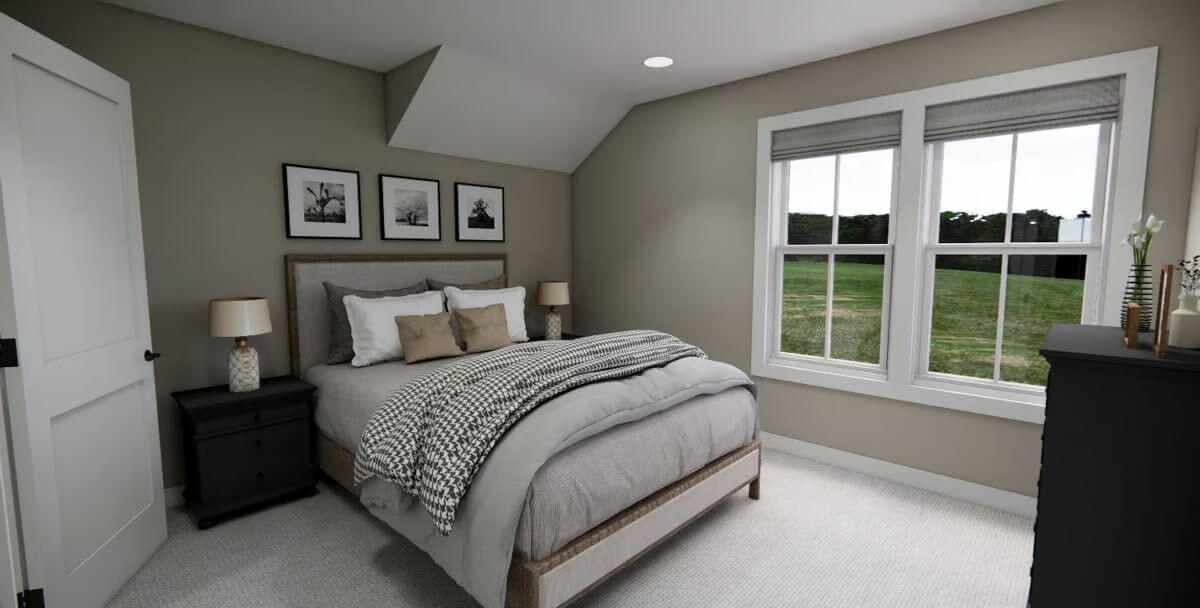
Bathroom

🔥 Create Your Own Magical Home and Room Makeover
Upload a photo and generate before & after designs instantly.
ZERO designs skills needed. 61,700 happy users!
👉 Try the AI design tool here
Bedroom
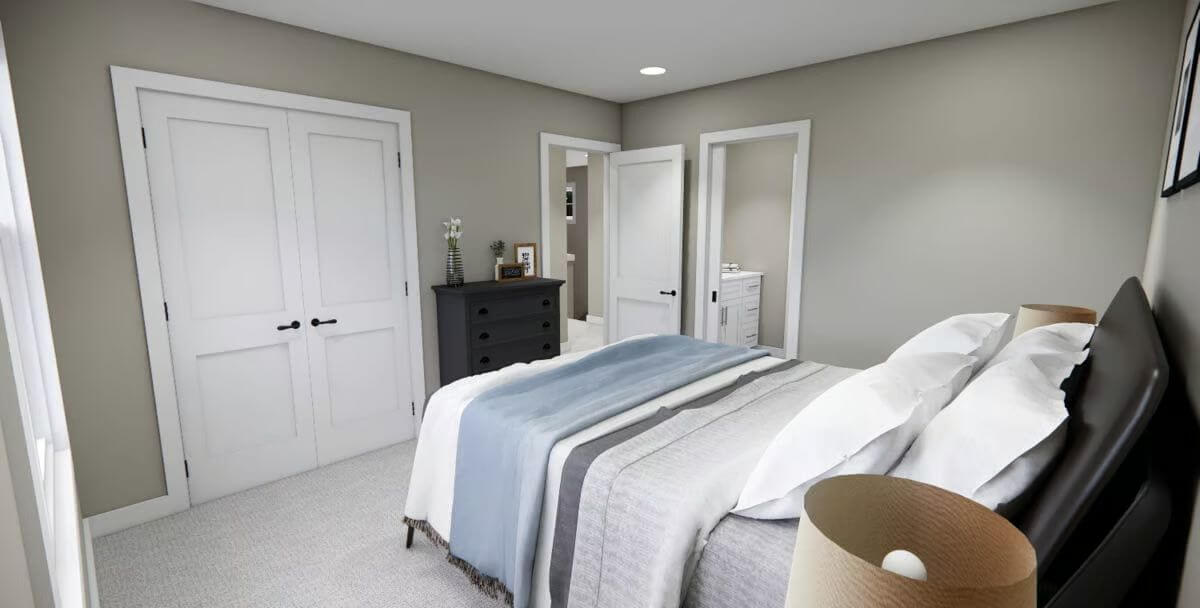
Details
This two-story home blends classic craftsman elements with a modern layout. The exterior features a balanced mix of horizontal and vertical siding, exposed rafter tails, and a gabled roofline accented by crisp white trim. The welcoming front porch, supported by tapered columns, invites guests into a thoughtfully designed interior, while the attached two-car garage adds both convenience and curb appeal.
Inside, the main level offers a bright, open-concept layout anchored by a spacious great room with a fireplace and direct access to the rear porch. The kitchen is centered around a large island and includes a prep kitchen tucked behind for extra functionality. A dedicated dining space sits just off the kitchen, ideal for both casual meals and entertaining. Toward the front of the home, a private office offers a quiet retreat while a mudroom provides practical everyday storage and organization.
Upstairs, the primary suite offers a relaxing escape with its own seating area, a spacious walk-in closet, and an ensuite bath. A convenient connection to the laundry room adds to the suite’s functionality. Two additional bedrooms are located nearby and share a Jack and Jill bathroom, making the upper level both efficient and family-friendly.
Pin It!

Architectural Designs Plan 14963RK





