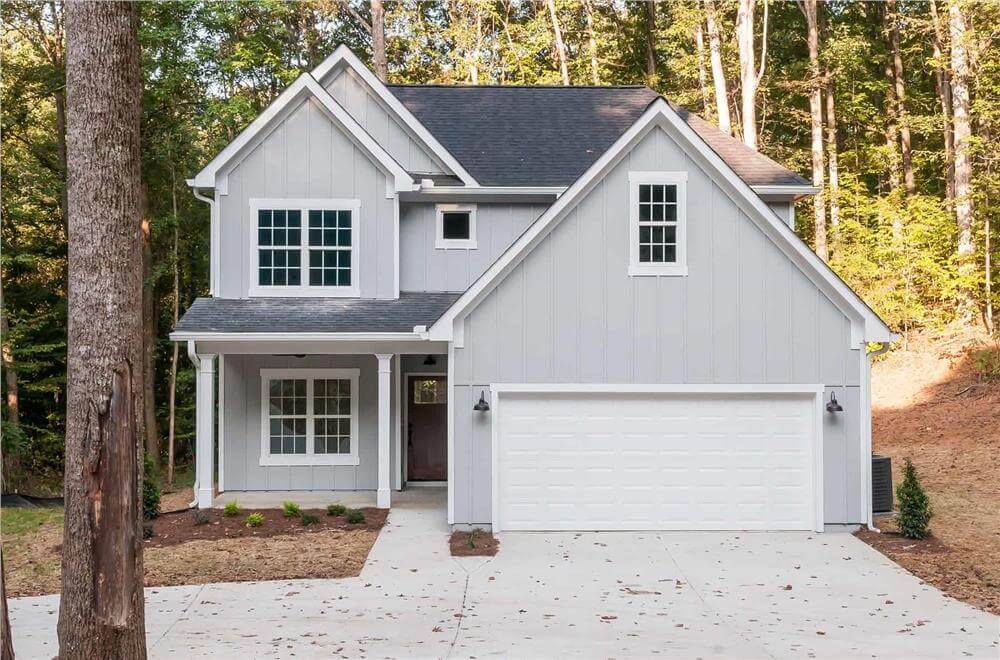
Would you like to save this?
Specifications
- Sq. Ft.: 1,460
- Bedrooms: 3
- Bathrooms: 2.5
- Stories: 2
- Garage: 2
Main Level Floor Plan

Second Level Floor Plan

🔥 Create Your Own Magical Home and Room Makeover
Upload a photo and generate before & after designs instantly.
ZERO designs skills needed. 61,700 happy users!
👉 Try the AI design tool here
Front View

Rear View

Front Porch

Entry

Would you like to save this?
Flex Room

Family Room

Family Room and Kitchen

Kitchen

Kitchen

Powder Room

Upstairs Hall

Bedroom

🔥 Create Your Own Magical Home and Room Makeover
Upload a photo and generate before & after designs instantly.
ZERO designs skills needed. 61,700 happy users!
👉 Try the AI design tool here
Bedroom

Primary Bedroom

Primary Vanity

Primary Bathroom

Bonus Room

Would you like to save this?
Details
Board and batten siding, varied rooflines, and white-framed windows lend a striking architectural appeal to this 3-bedroom craftsman home. It includes a double garage that enters the home through a practical mudroom.
Step inside and be captivated by a free-flowing floor plan, designed with entertaining in mind. The gourmet kitchen, family room, and dining area are open to each other, creating a bright and airy ambiance. The family room, with its warm fireplace, serves as the heart of the home, offering a comfortable gathering spot for loved ones. The kitchen impresses with abundant cabinetry and counter space, making it perfect for both everyday meals and hosting. A spacious deck extends the living area outdoors, ideal for summer barbecues or serving as an overflow space for larger gatherings.
Upstairs, the primary suite offers a private sanctuary with a tray ceiling, a well-appointed bathroom, and a walk-in closet.
On the opposite side of the hall, two additional bedrooms each with their own walk-in closets share a full bathroom, ensuring comfort and privacy for family or guests.
Additional features include a convenient mudroom, a well-placed laundry room, a powder room, and abundant storage throughout the home.
Pin It!

The Plan Collection – Plan 120-2502







