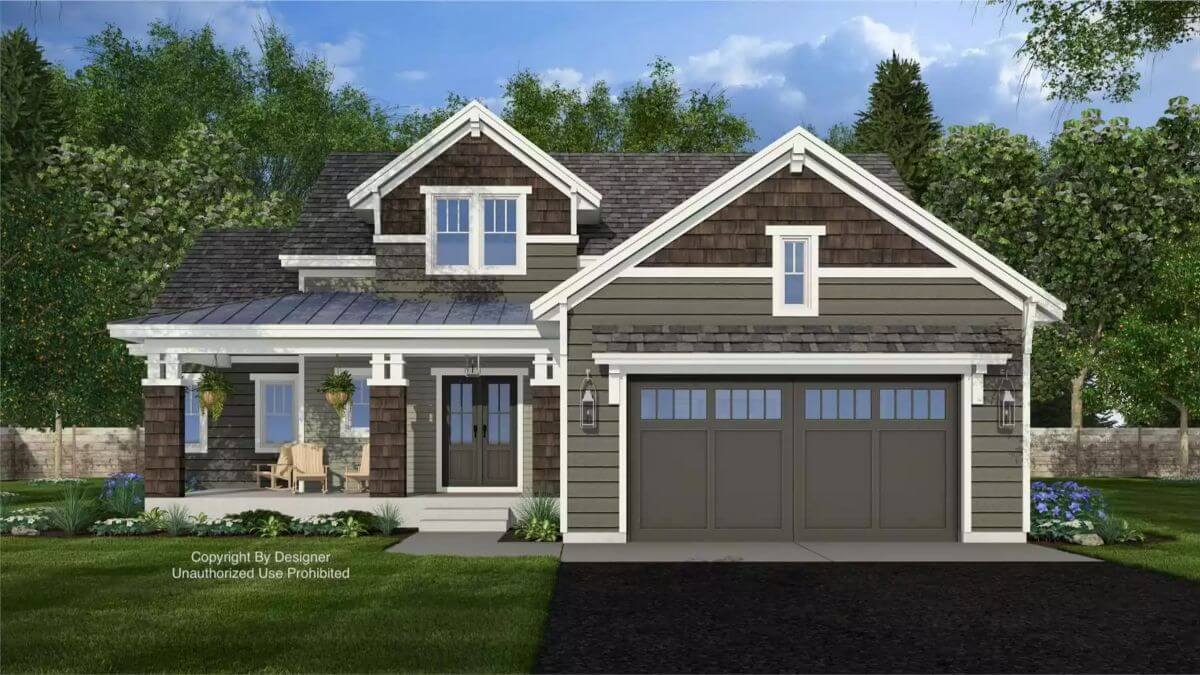
Would you like to save this?
Specifications
- Sq. Ft.: 2,224
- Bedrooms: 4
- Bathrooms: 3.5
- Stories: 2
- Garage: 2
Main Level Floor Plan
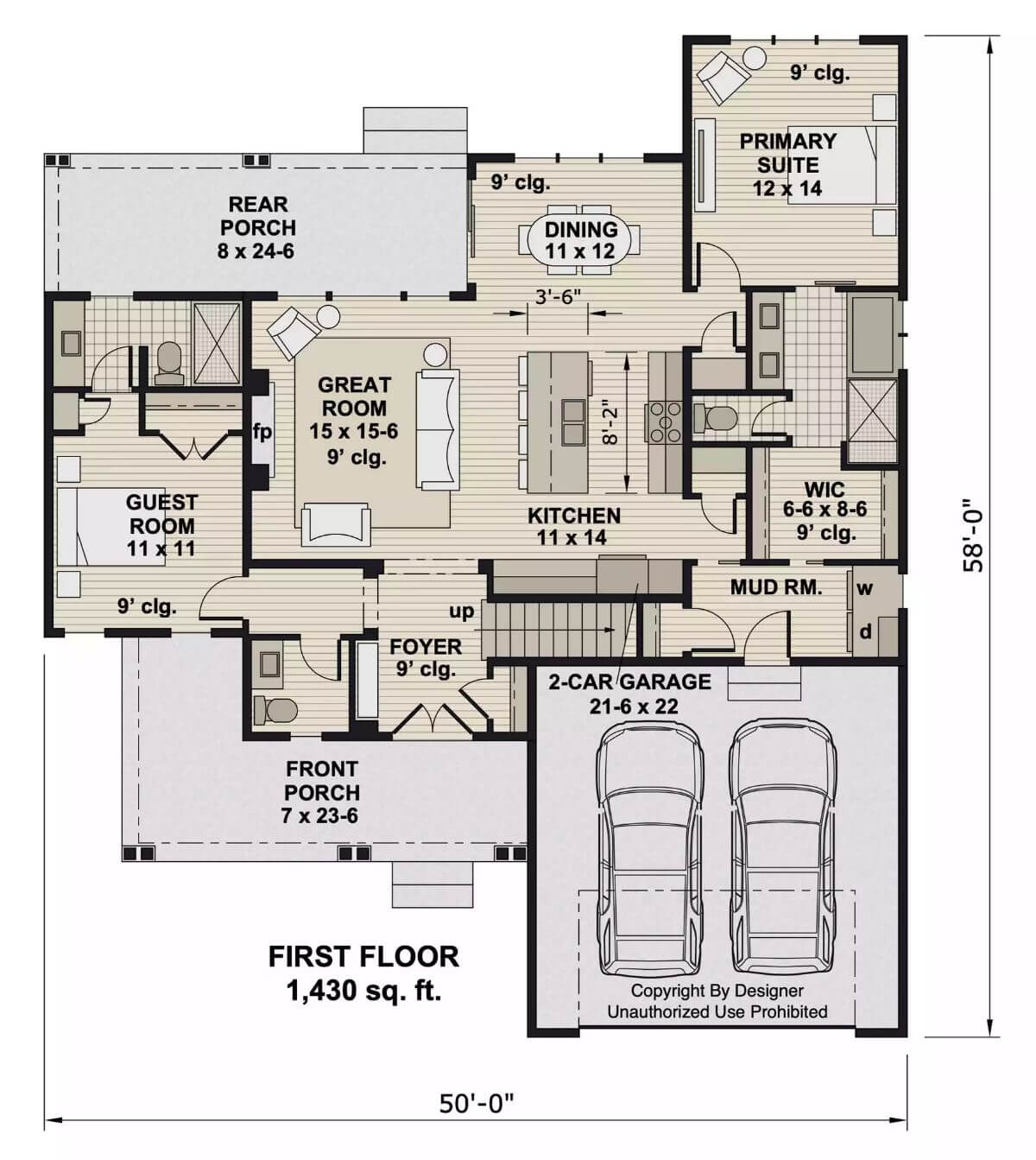
Second Level Floor Plan
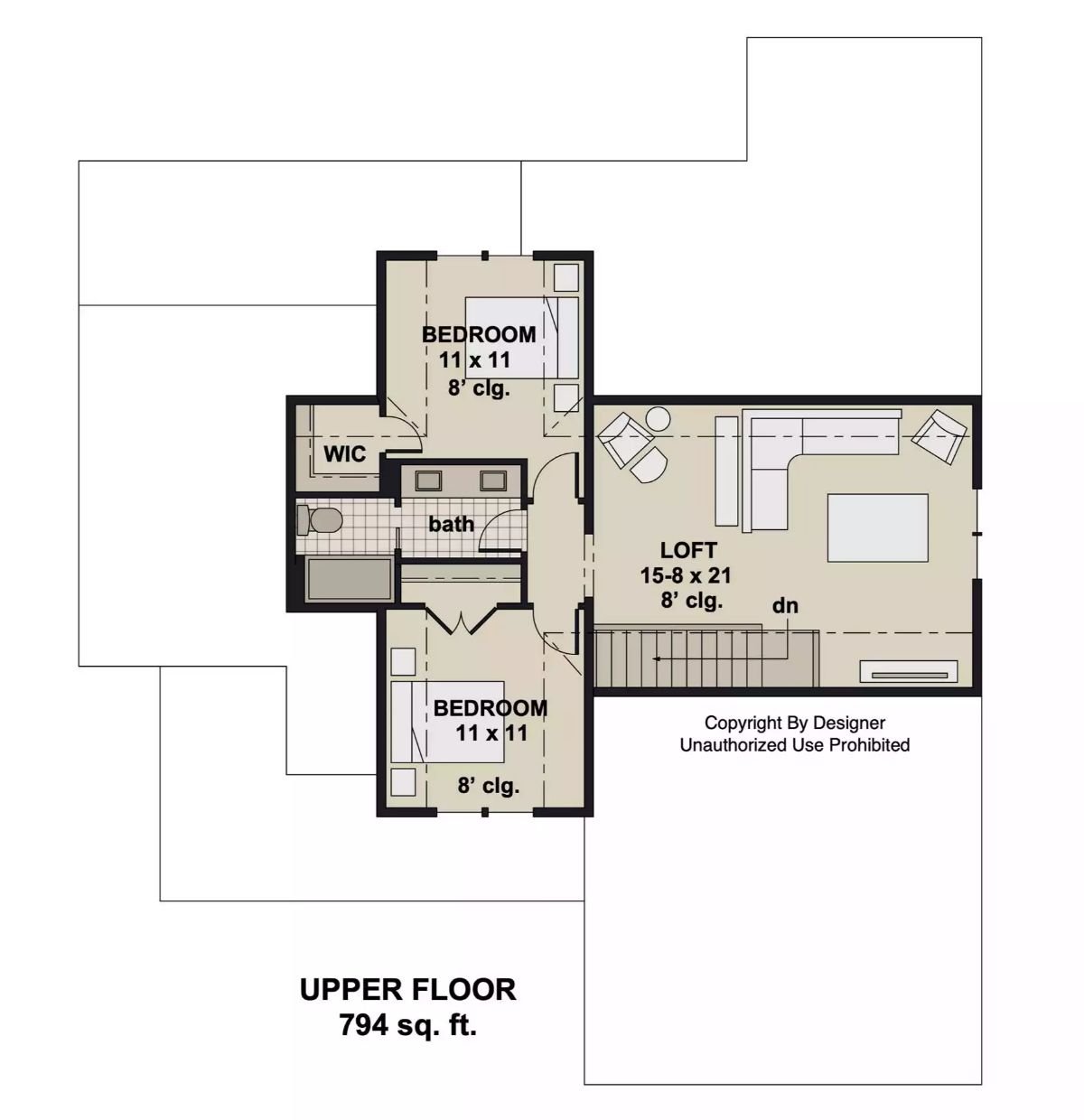
🔥 Create Your Own Magical Home and Room Makeover
Upload a photo and generate before & after designs instantly.
ZERO designs skills needed. 61,700 happy users!
👉 Try the AI design tool here
Front View
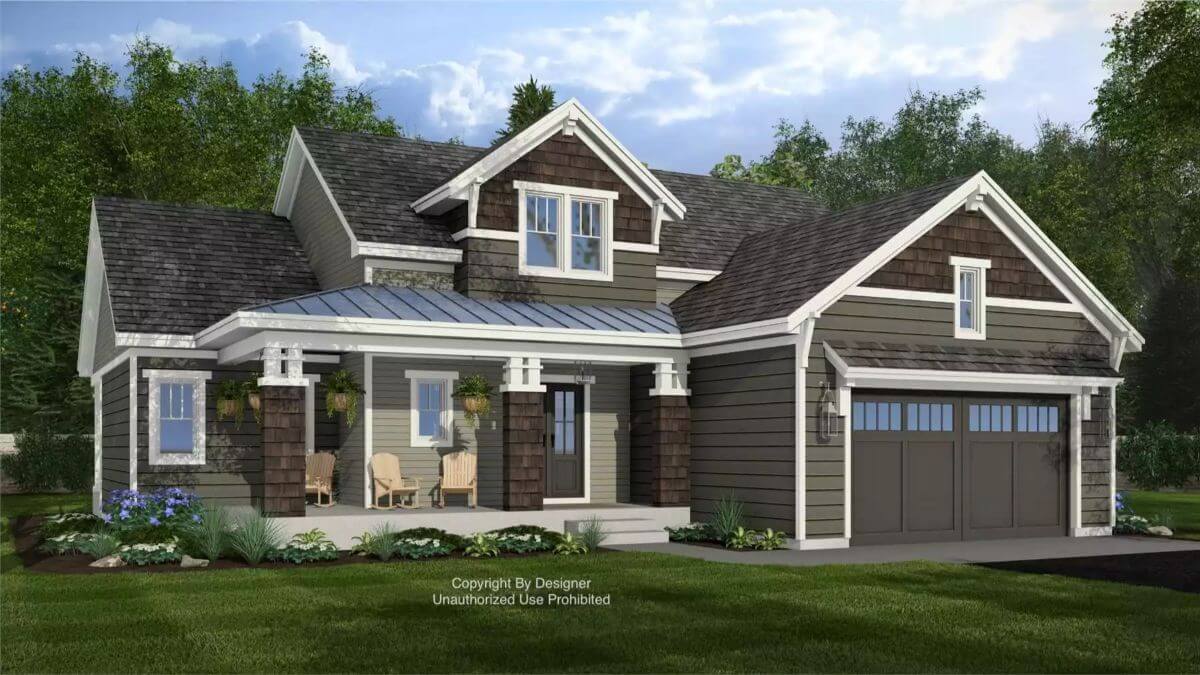
Rear View
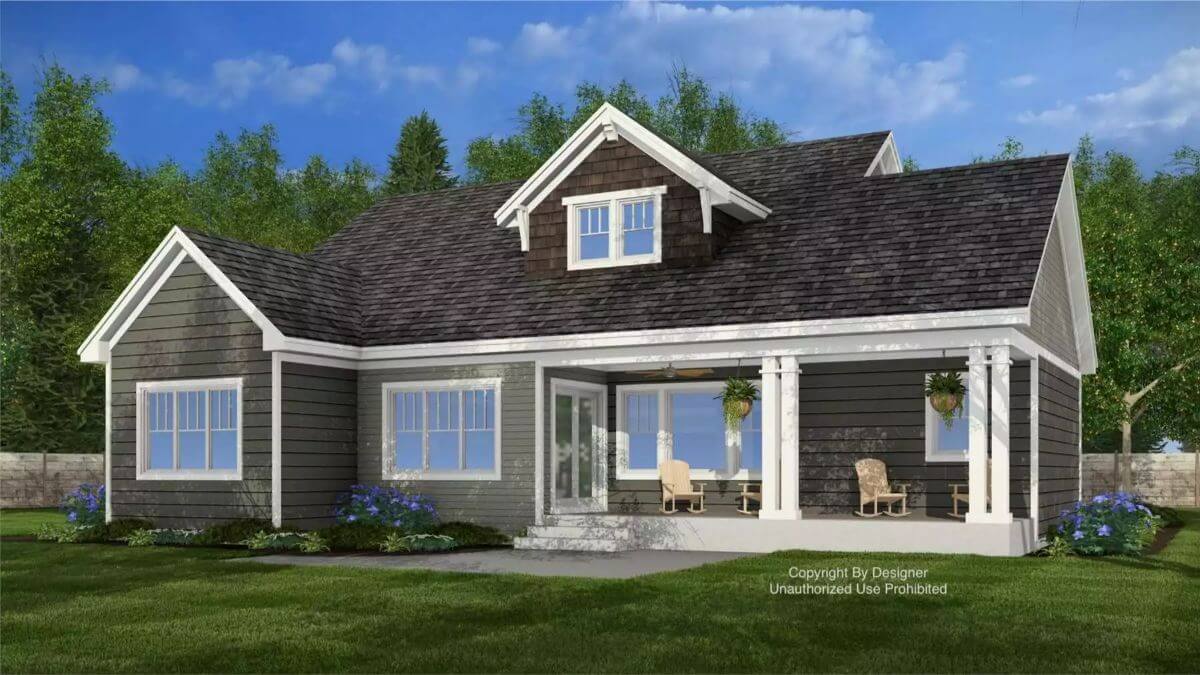
Foyer
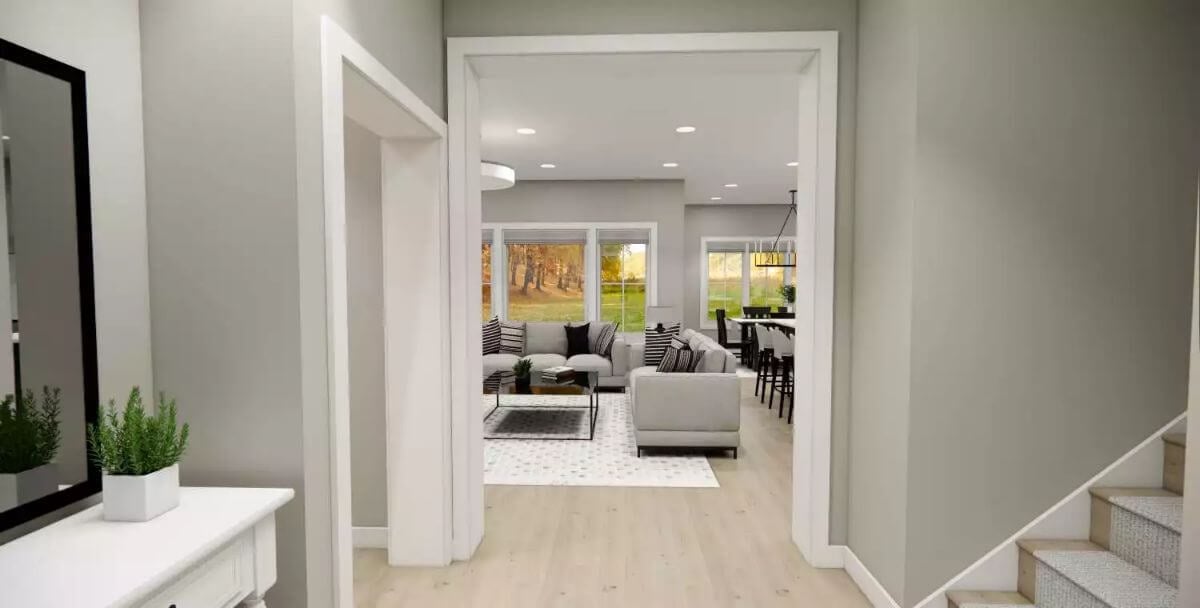
Bedroom
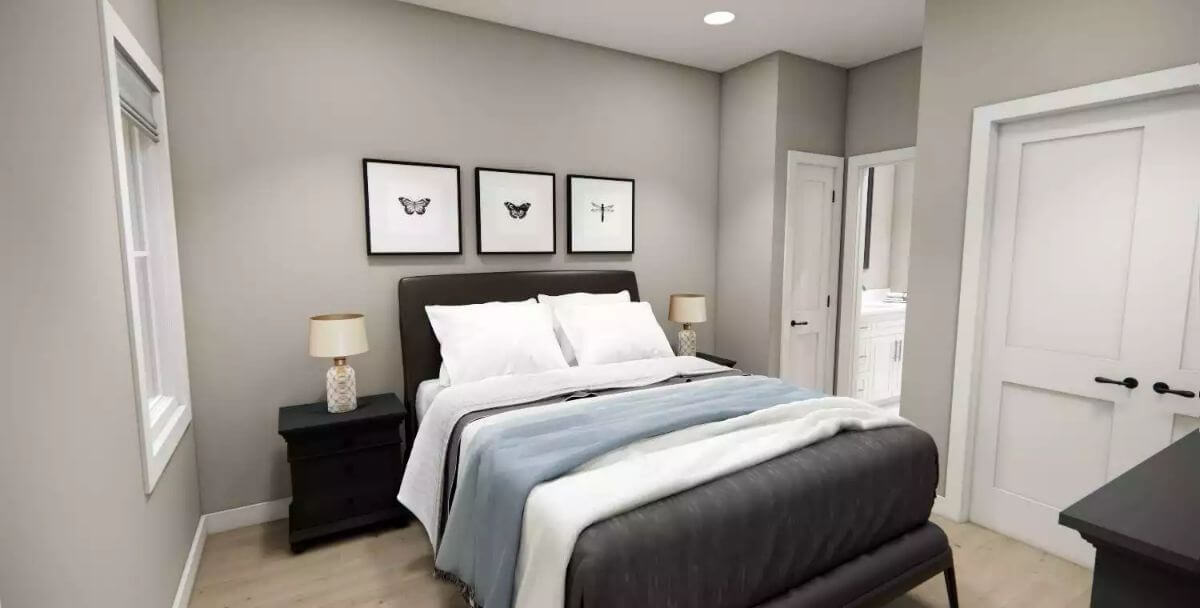
Would you like to save this?
Bathroom
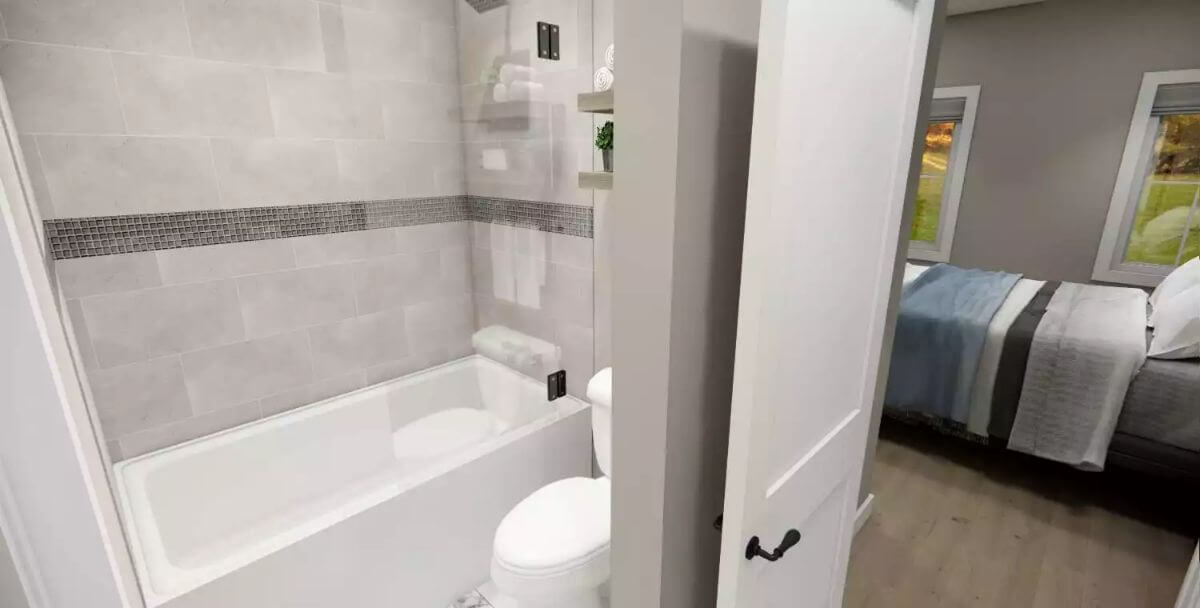
Great Room
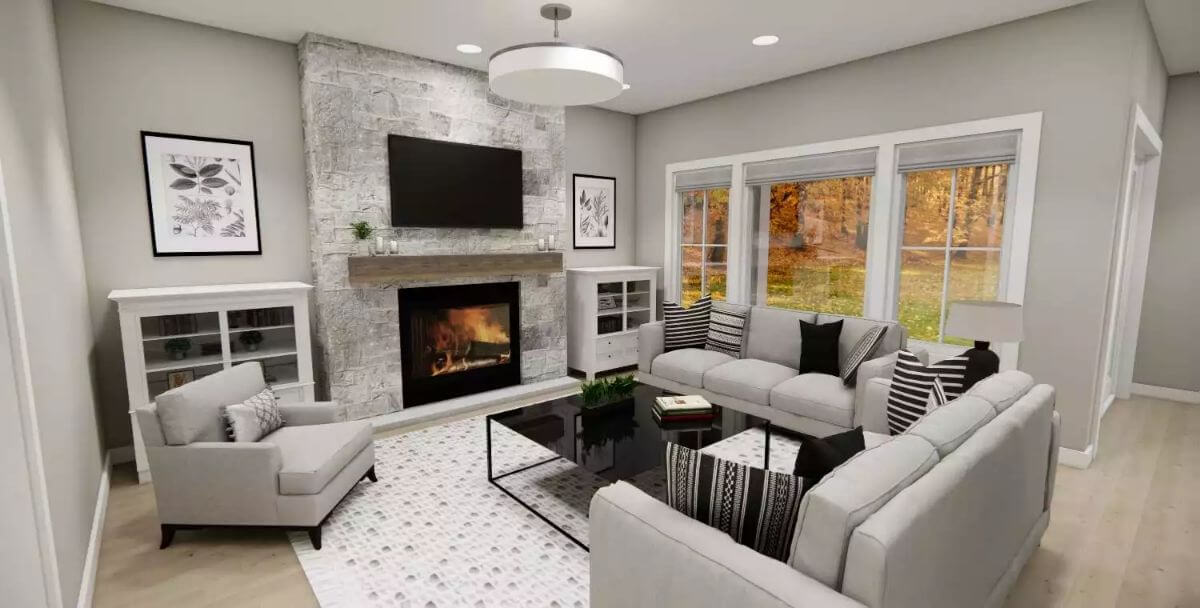
Great Room
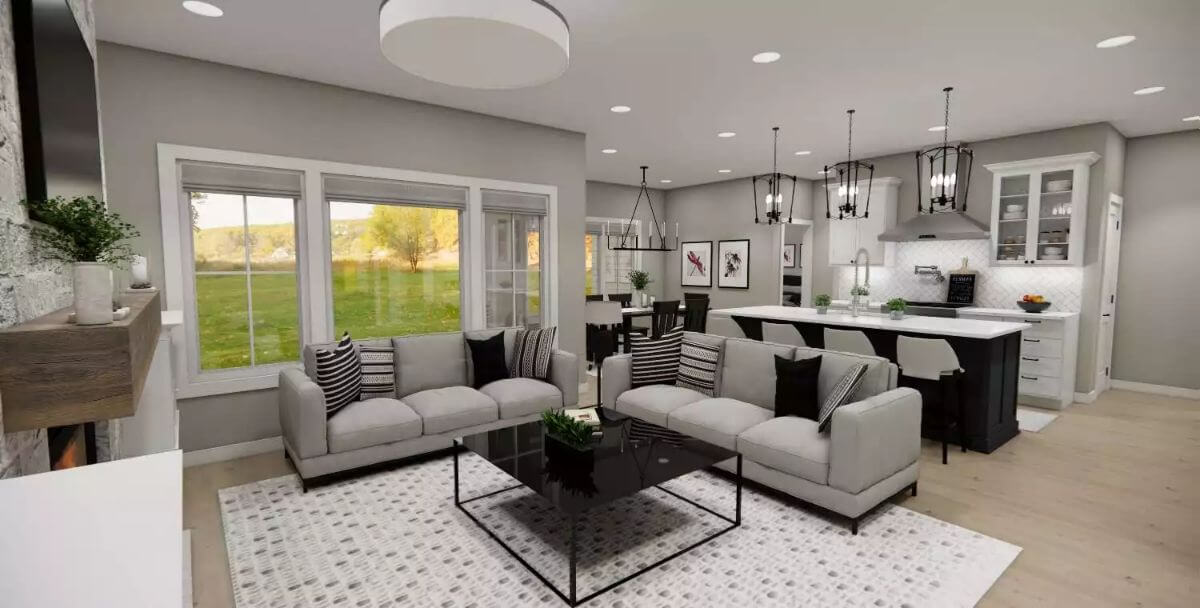
Kitchen
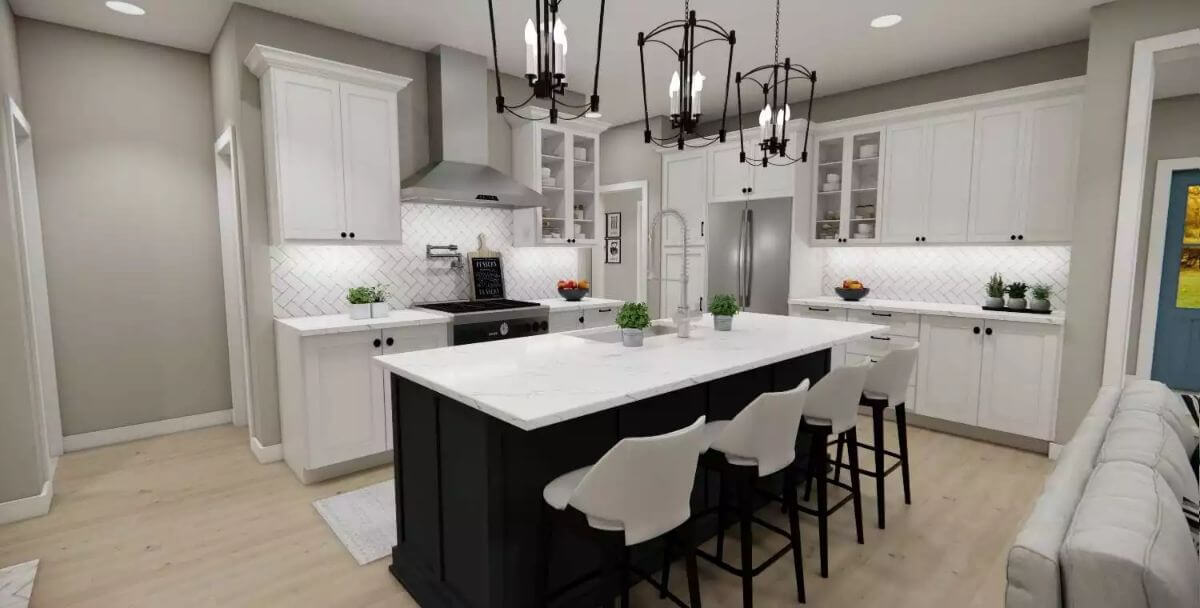
Kitchen
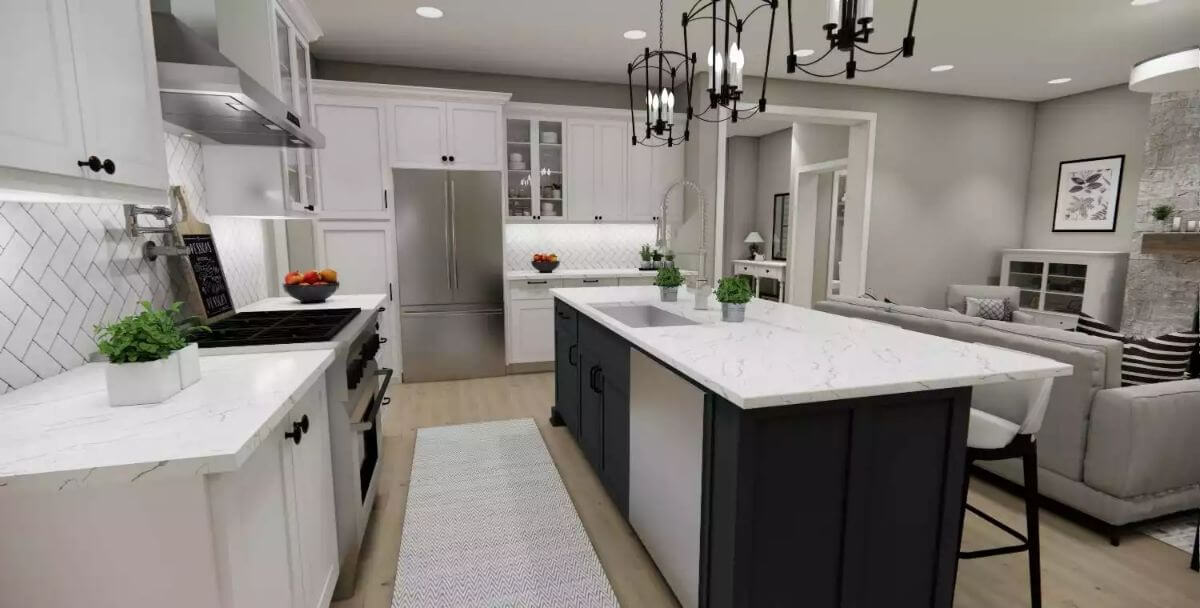
Primary Bedroom
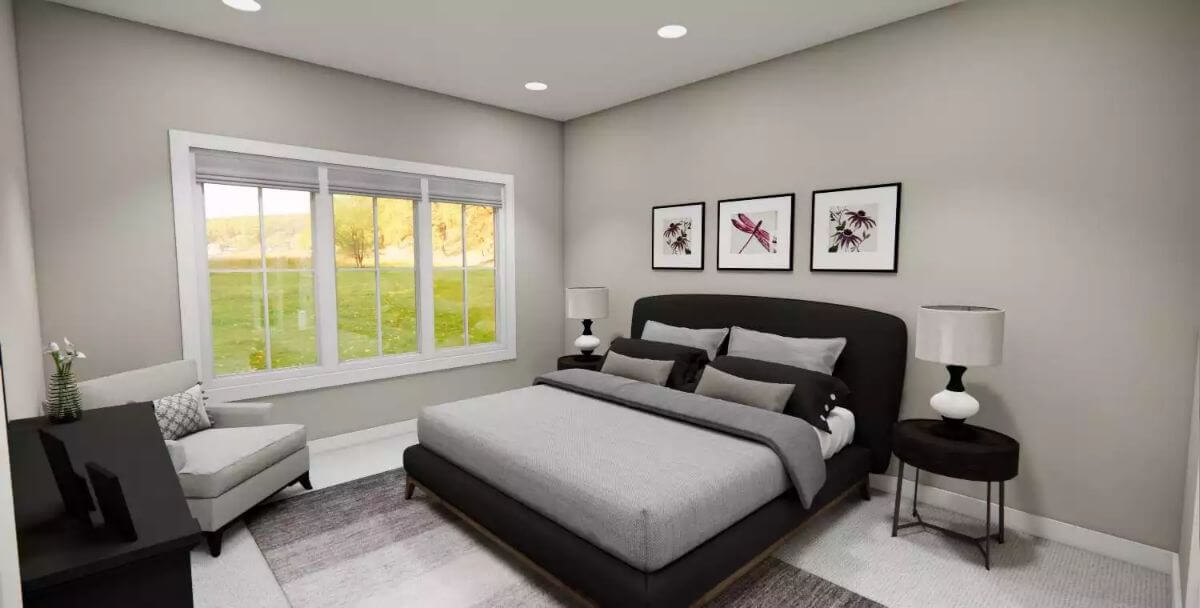
Primary Bathroom
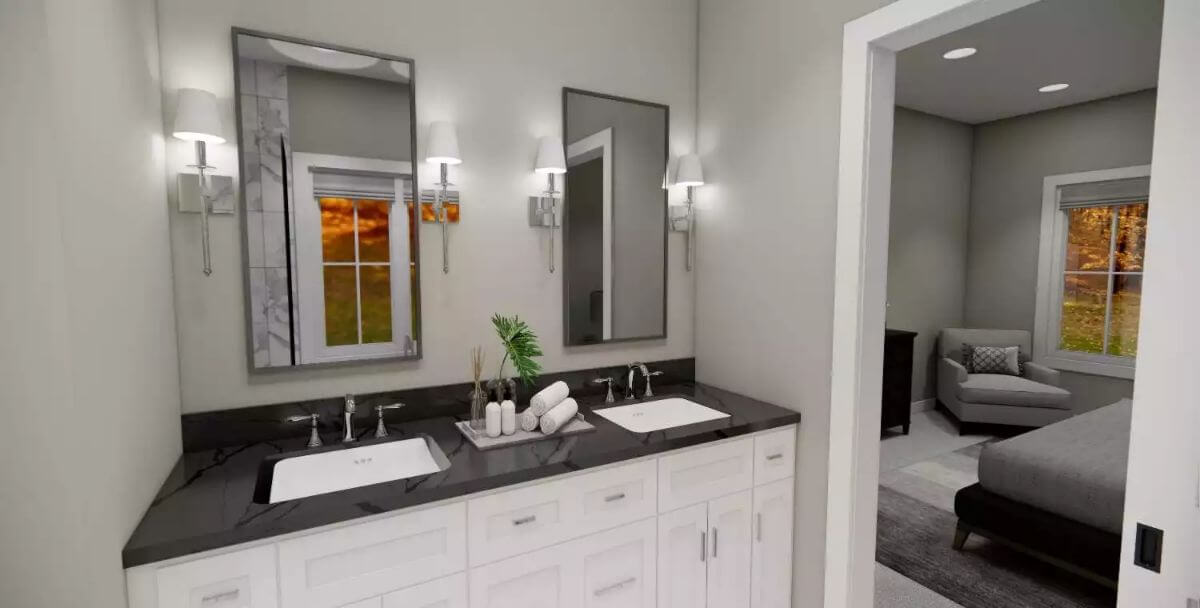
Primary Bathroom
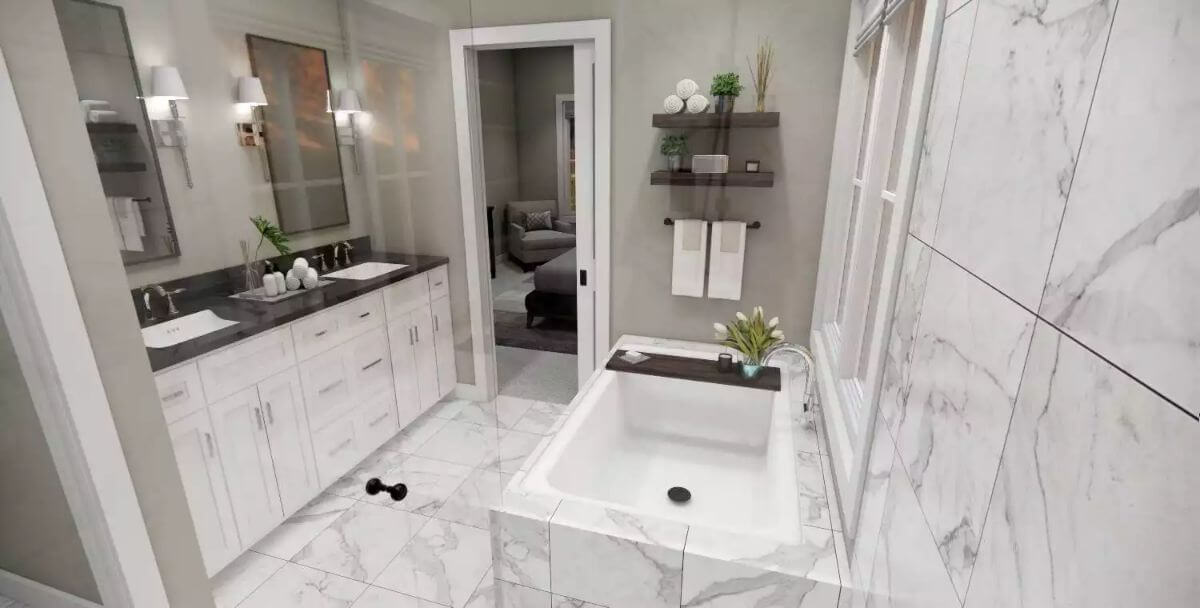
🔥 Create Your Own Magical Home and Room Makeover
Upload a photo and generate before & after designs instantly.
ZERO designs skills needed. 61,700 happy users!
👉 Try the AI design tool here
Primary Closet
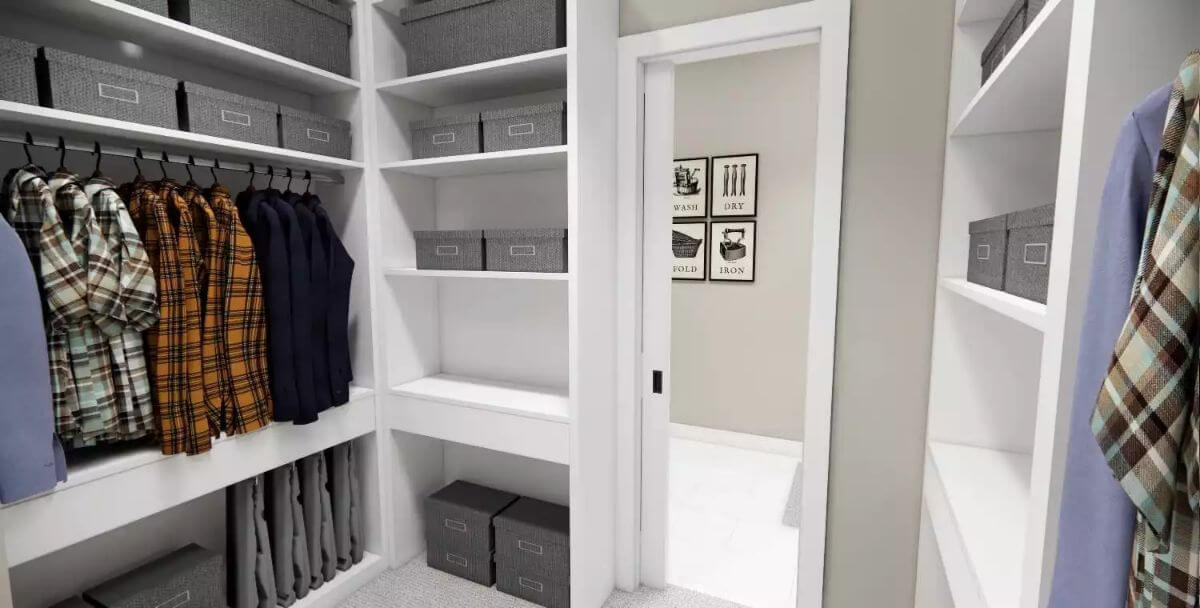
Laundry Room
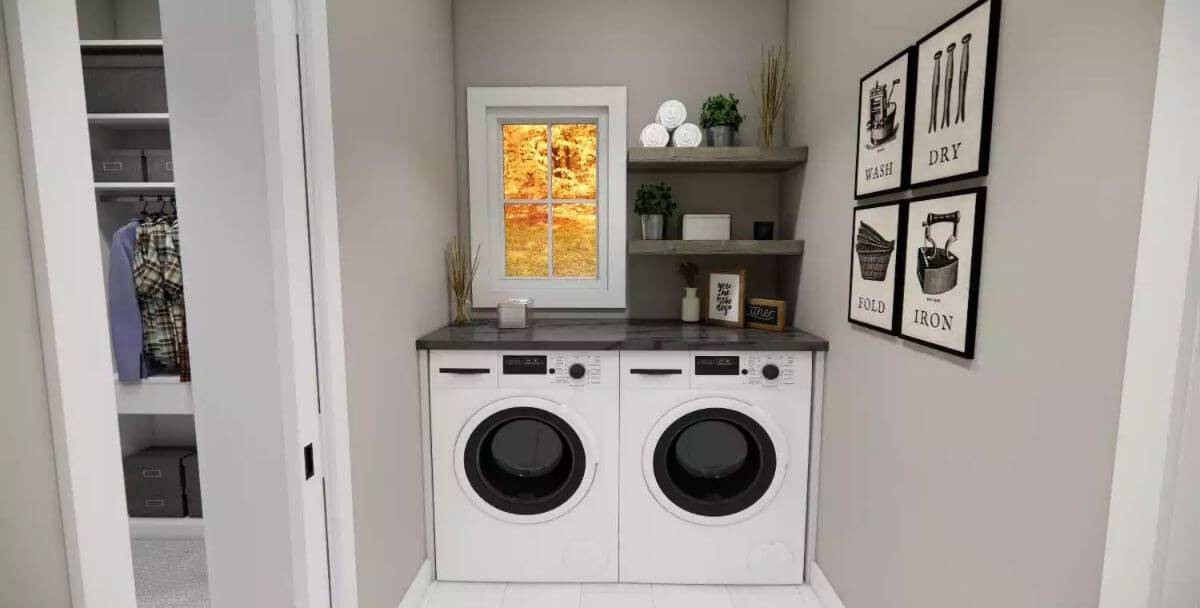
Loft
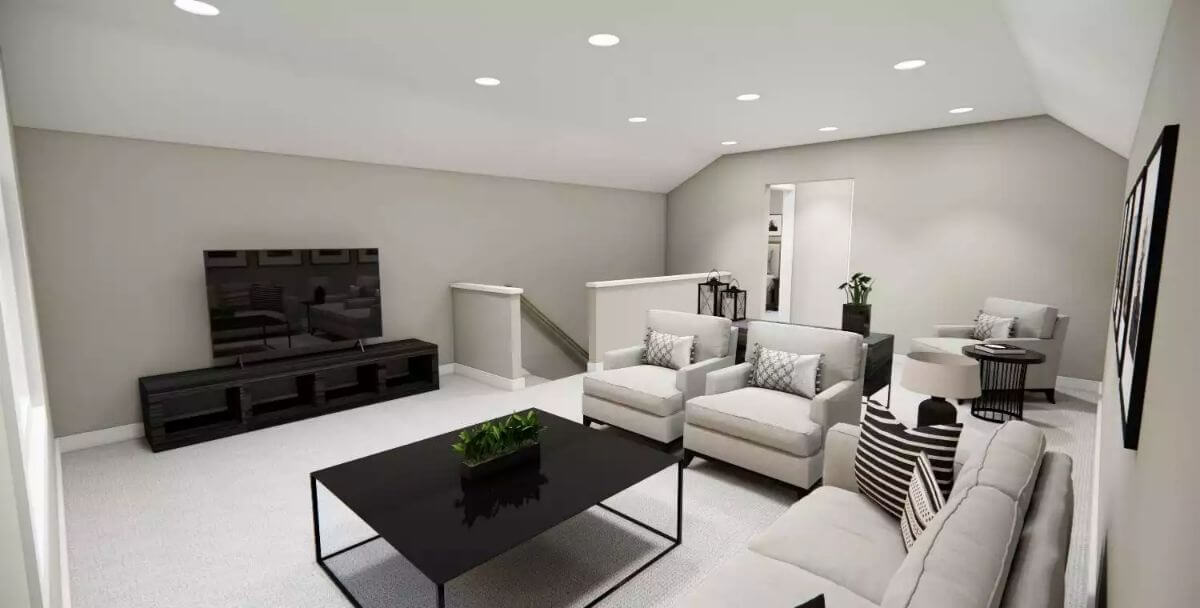
Bedroom
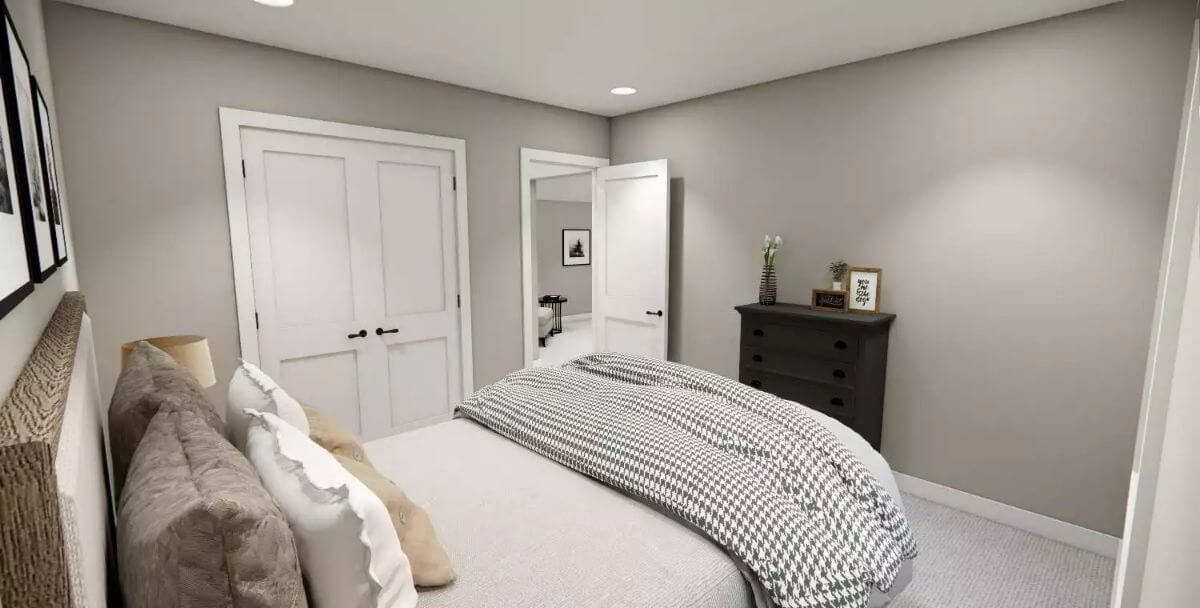
Bedroom
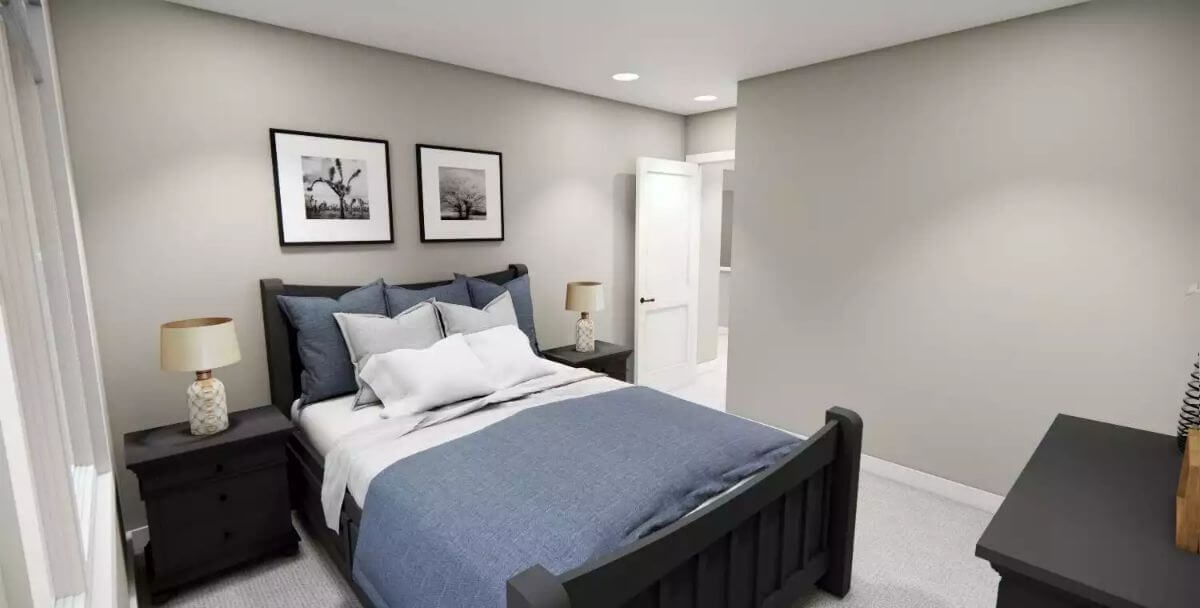
Would you like to save this?
Bathroom
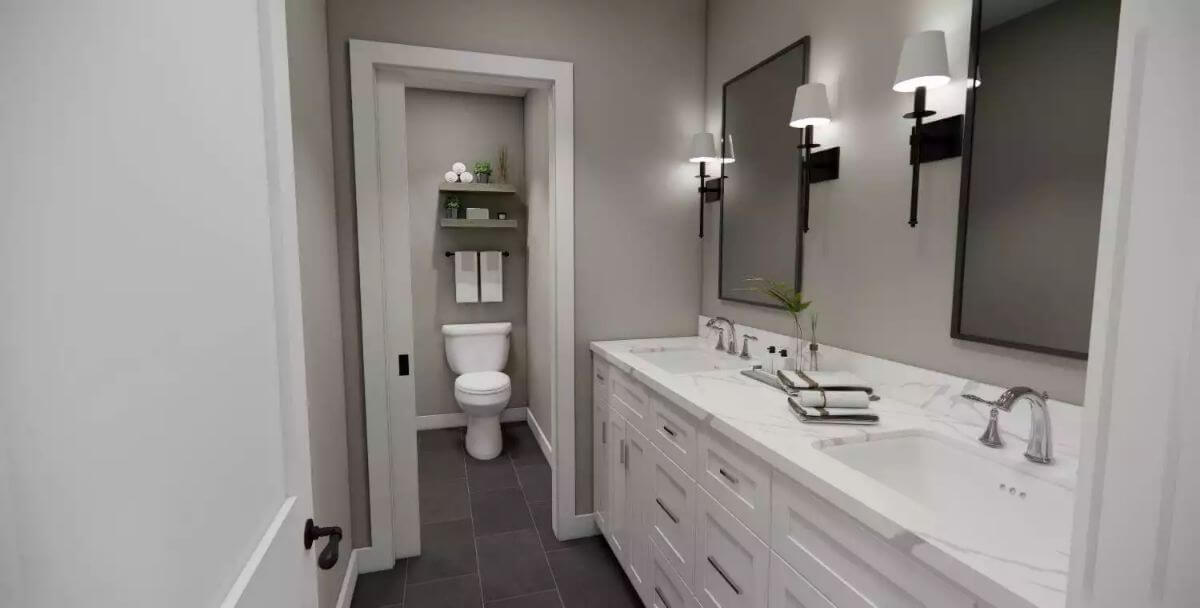
Details
This craftsman-style home exudes classic charm with its combination of horizontal siding, shingle textures, and white trim accents. A prominent gabled roof with decorative brackets frames the upper-level dormer window, while tapered porch columns and a double-door entry create a warm and welcoming façade. The two-car garage features carriage-style doors that complement the overall aesthetic, reinforcing the timeless appeal of the design.
Inside, the foyer opens into a cozy great room with a fireplace, flowing directly into the open-concept kitchen and dining area. The kitchen features a large island with seating and is adjacent to a walk-in pantry and mudroom that connects to the garage. The primary suite is privately located on the main floor and includes a walk-in closet and en-suite bath with dual vanities. A rear porch extends the living space outdoors. A guest room on the opposite side of the main level includes access to a full bath, making it ideal for visitors or multigenerational living.
The upper floor introduces a flexible loft area, perfect for a secondary lounge, game room, or study space. Two additional bedrooms are situated on this level, each with ample closet space and access to a shared full bath.
Pin It!
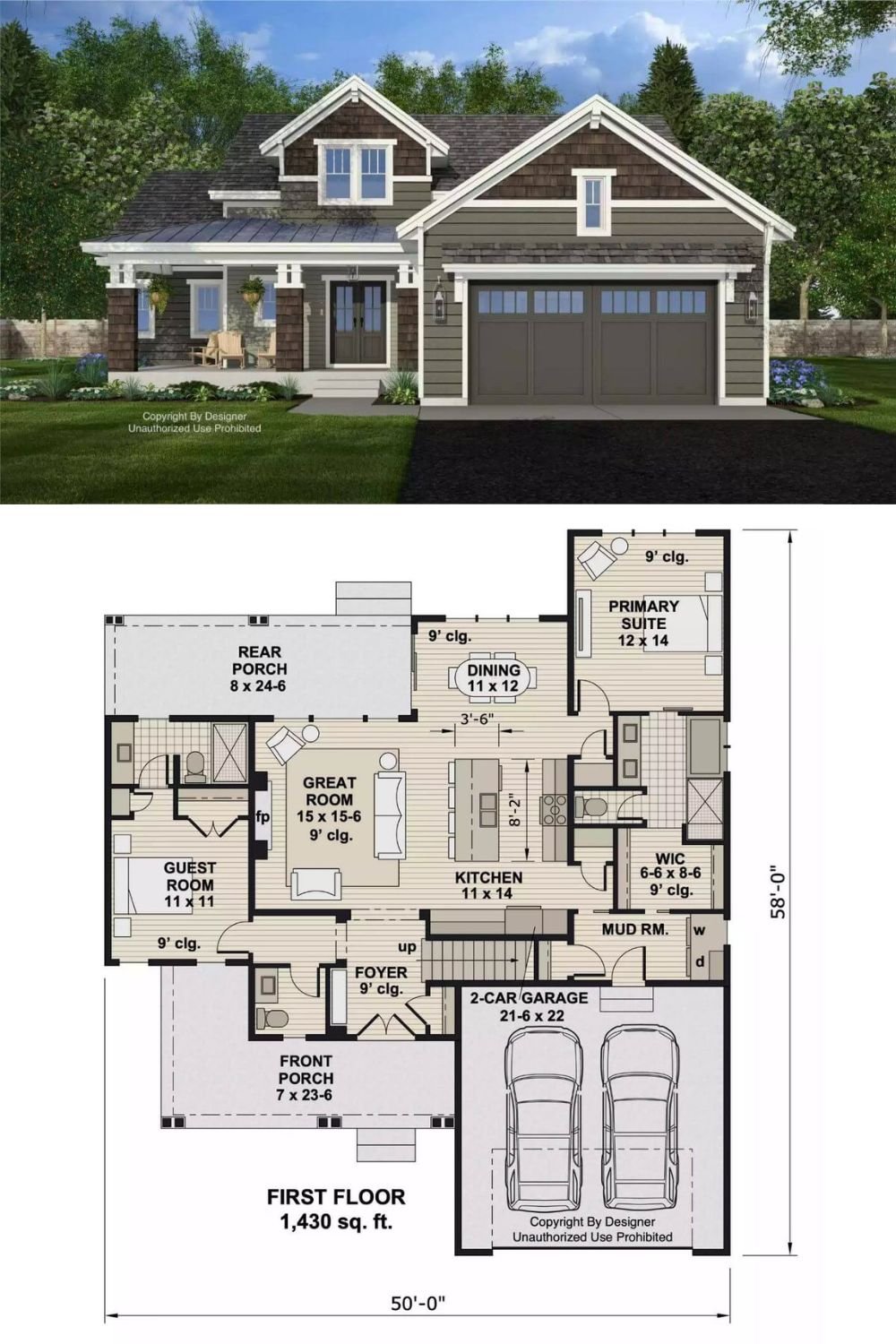
The House Designers Plan THD-10760






