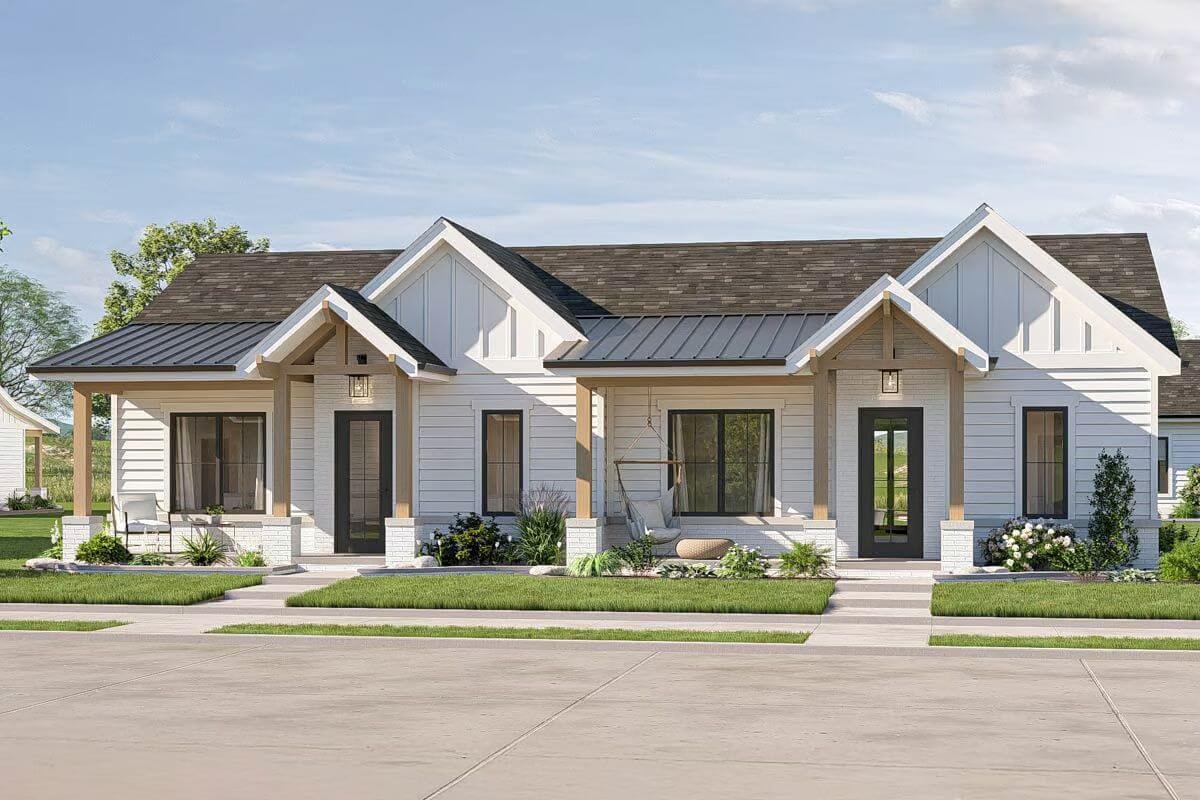
Would you like to save this?
Specifications
- Sq. Ft.: 1,302
- Units: 2
- Width: 49′ 4″
- Depth: 31′ 4″
The Floor Plan

Great Room

🔥 Create Your Own Magical Home and Room Makeover
Upload a photo and generate before & after designs instantly.
ZERO designs skills needed. 61,700 happy users!
👉 Try the AI design tool here
Great Room

Kitchen

Kitchen

Primary Bedroom

Would you like to save this?
Primary Bathroom

Right View

Left View

Rear View

Details
This stylish duplex presents a clean and contemporary country design with a welcoming and balanced exterior. Each unit mirrors the other, creating a cohesive aesthetic while still offering individual charm. Board and batten siding in a soft, neutral palette is complemented by natural wood columns and beams, enhancing the farmhouse-inspired look. Each unit includes its own private covered porch, providing a cozy entry and outdoor relaxation space.
The floor plans for each unit are efficiently designed for comfort and simplicity. A vaulted ceiling spans the open-concept great room and kitchen, giving the main living area a sense of spaciousness and airiness. The kitchen includes an island with seating and practical workspace, with easy access to a rear patio or yard.
The bedroom is located toward the front of the unit, offering privacy from the shared living areas. A full bathroom sits conveniently nearby, along with a laundry area equipped with a washer and dryer. Additional features include a mechanical room, storage nooks, and a drop zone near the entry for added organization.
Pin It!

Architectural Designs Plan 623488DJ






