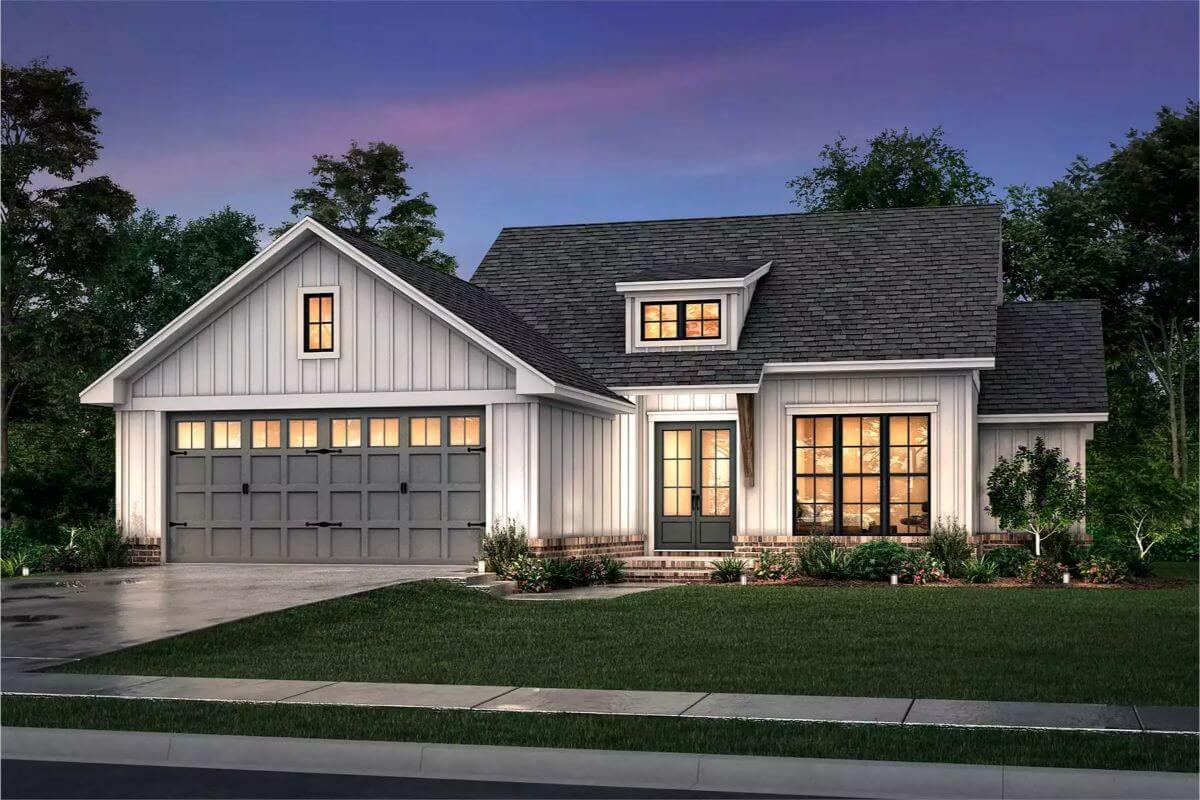
Specifications
- Sq. Ft.: 1,493
- Bedrooms: 3
- Bathrooms: 2
- Stories: 1
- Garage: 2
Main Level Floor Plan

Basement Stairs Location

Front View

Foyer

Kitchen

Kitchen

Dining Room

Living Room

Living Room

Mudroom

Bathroom

Primary Bedroom

Primary Bathroom

Laundry Room

Bedroom

Bathroom

Rear View

Front Elevation

Right Elevation

Left Elevation

Rear Elevation

Details
This 3-bedroom home features a warm, country-style exterior with modern farmhouse influences. The façade showcases clean board and batten siding paired with a steeply pitched gable roof and a charming dormer window above the main living area. A welcoming front porch is framed by double glass doors and large windows that bring in ample light and create a sense of openness. The attached garage is seamlessly integrated into the left side of the home and adds to the balanced, symmetrical look.
Inside, the foyer opens into a spacious living room with a high ceiling and decorative beams, providing a central gathering space for family and guests. The adjacent kitchen features a center island with seating and a walk-in pantry tucked conveniently nearby. A dining area sits just off the kitchen and opens onto a rear porch, perfect for relaxed outdoor meals or lounging.
The primary bedroom suite is privately located on the left wing and includes a walk-in closet and a well-appointed bath with a custom shower. Two additional bedrooms are situated on the opposite side, each with closet space and easy access to a shared bathroom with a tub/shower combination.
Additional thoughtful features include a utility room with laundry hookups, a mud entry from the garage with built-in lockers, and a front-facing pantry for extra storage.
Pin It!

The House Designers Plan THD-10364






