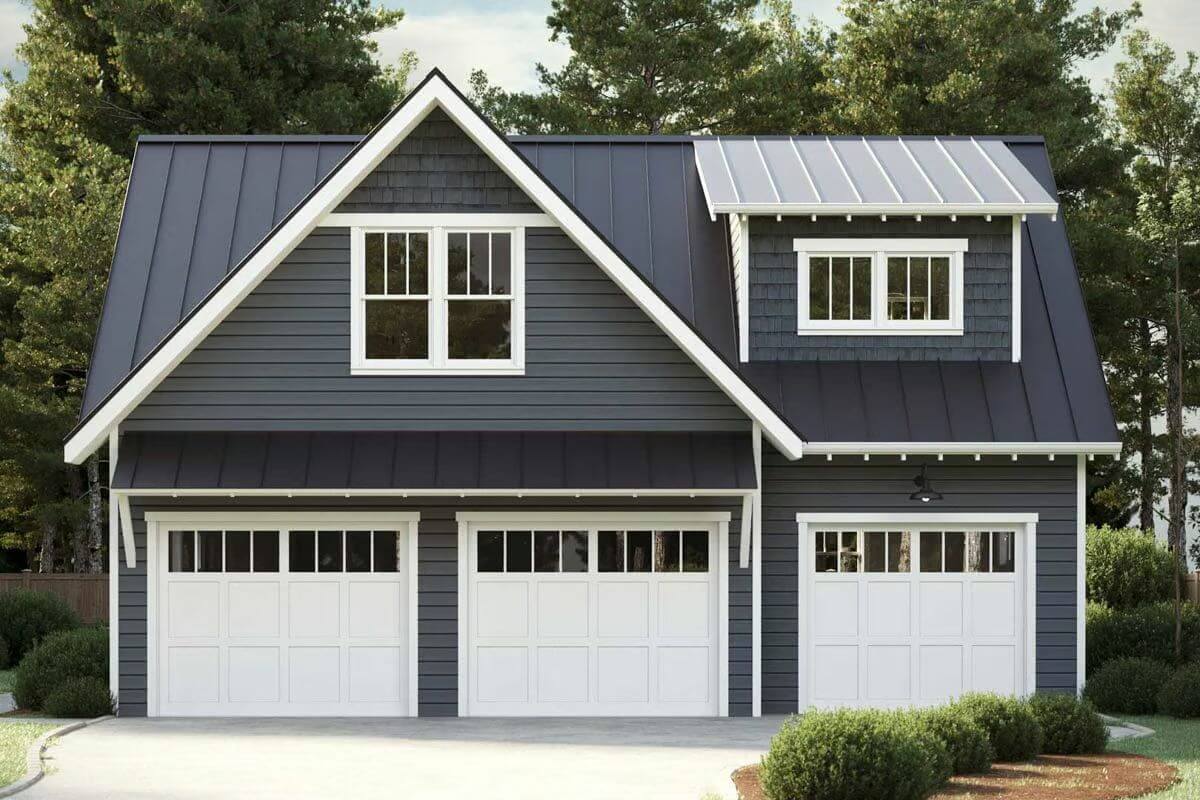
Would you like to save this?
Specifications
- Sq. Ft.: 850
- Bedrooms: 1
- Bathrooms: 1
- Stories: 2
- Garage: 2-3
Main Level Floor Plan
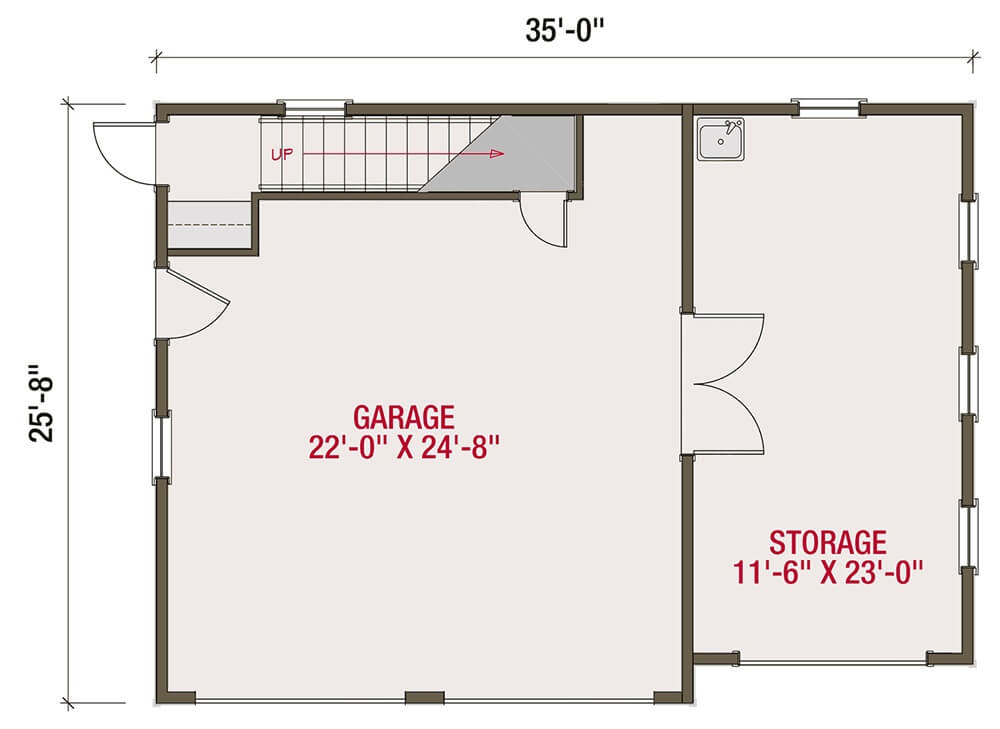
Second Level Floor Plan
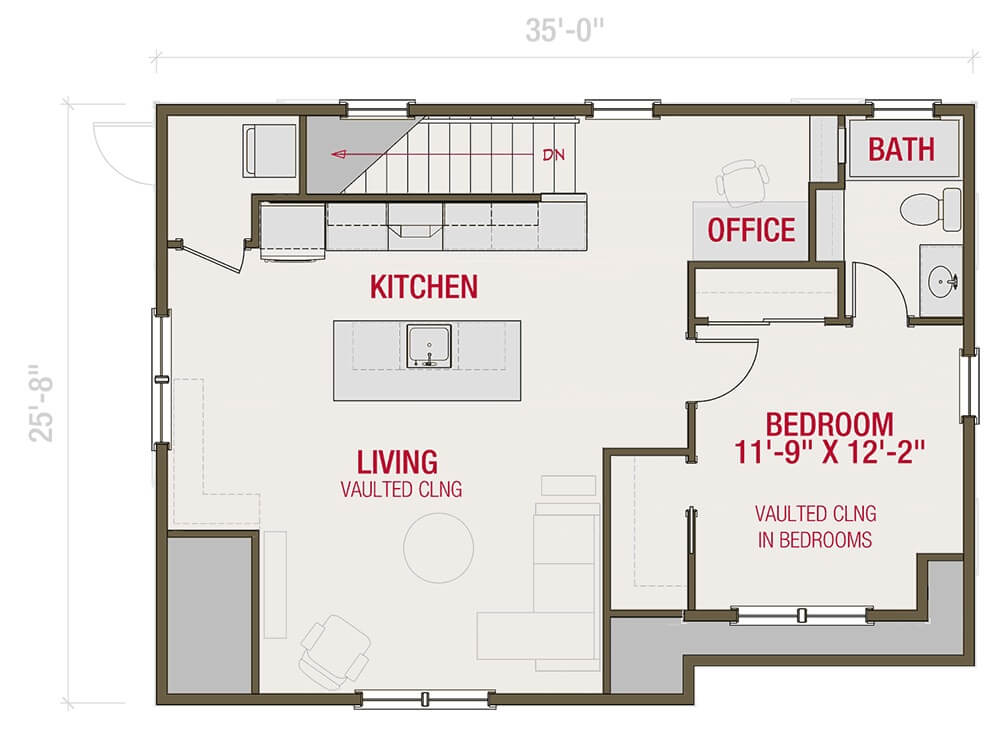
🔥 Create Your Own Magical Home and Room Makeover
Upload a photo and generate before & after designs instantly.
ZERO designs skills needed. 61,700 happy users!
👉 Try the AI design tool here
Front-Right View
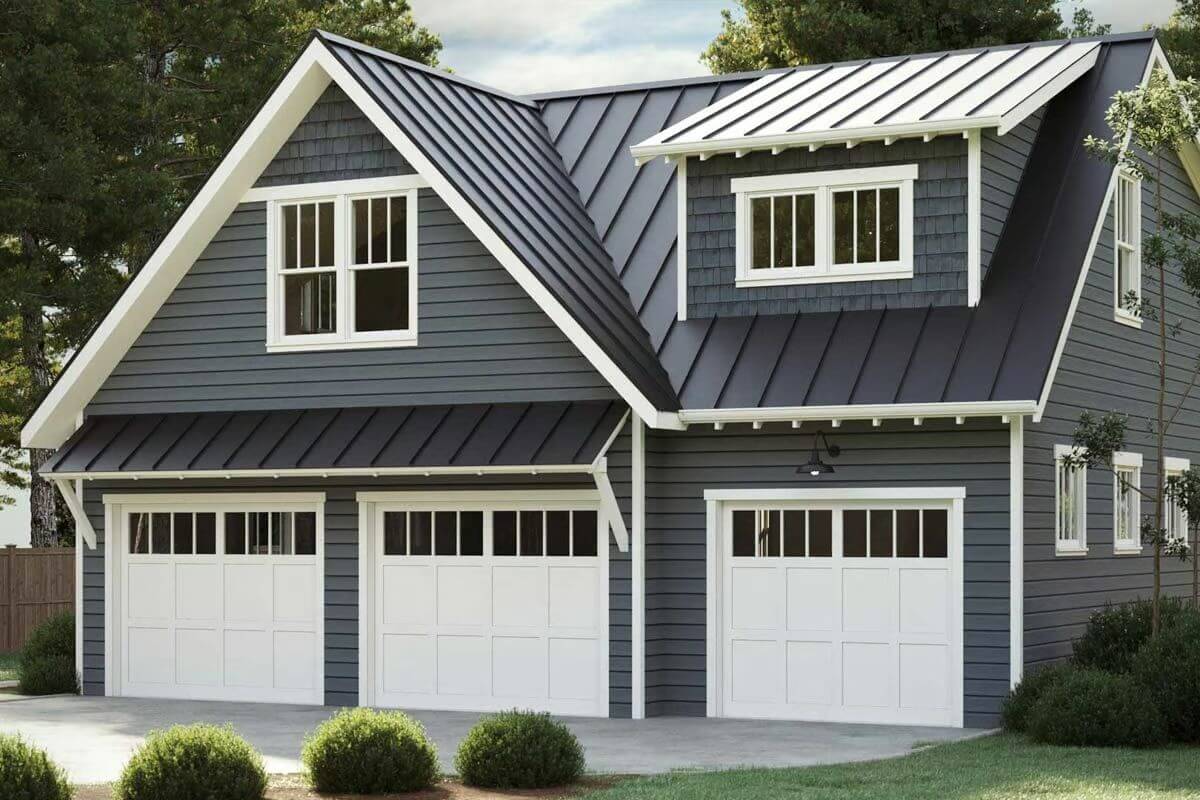
Front-Left View
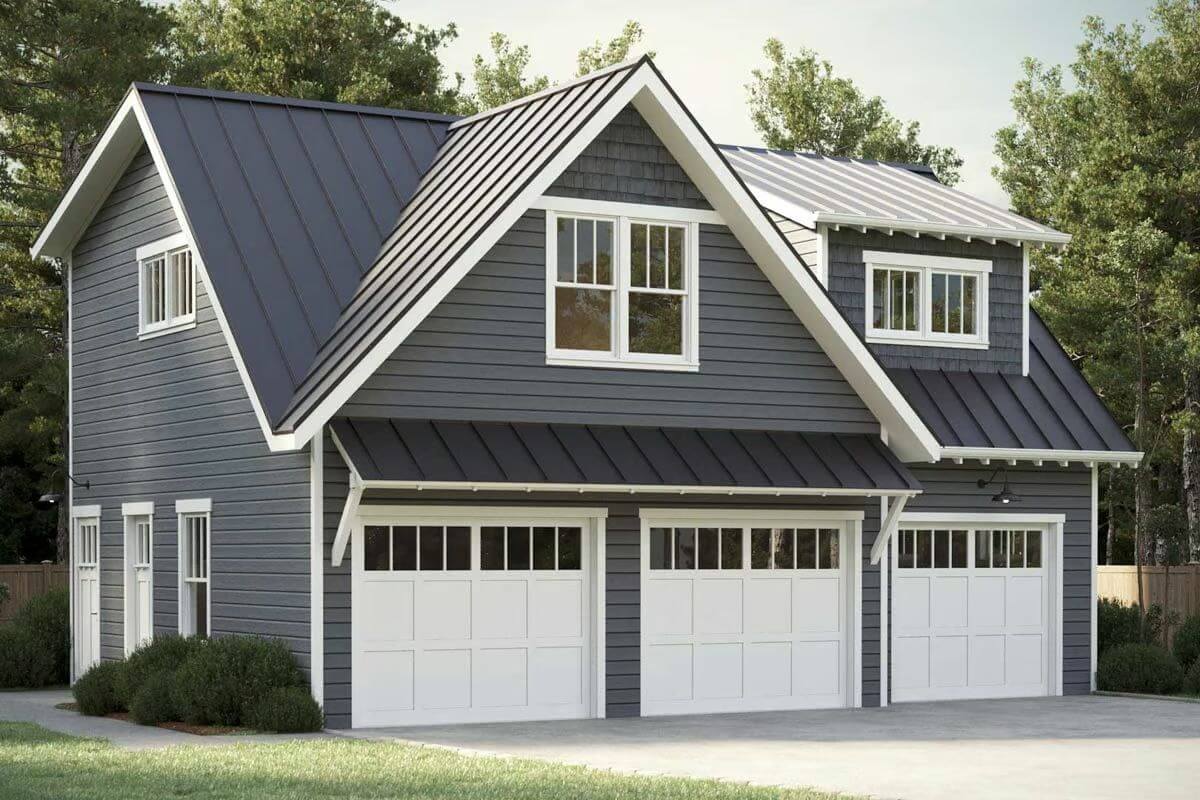
Living Room
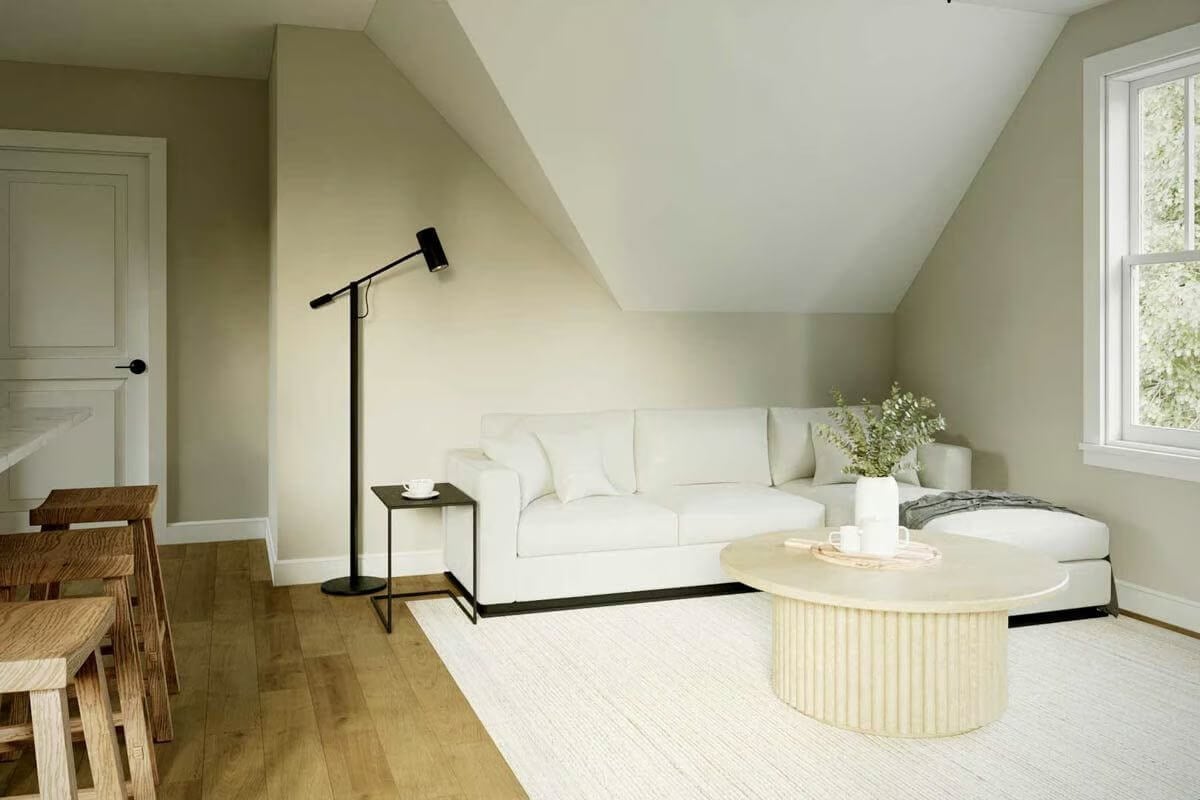
Open-Concept Living
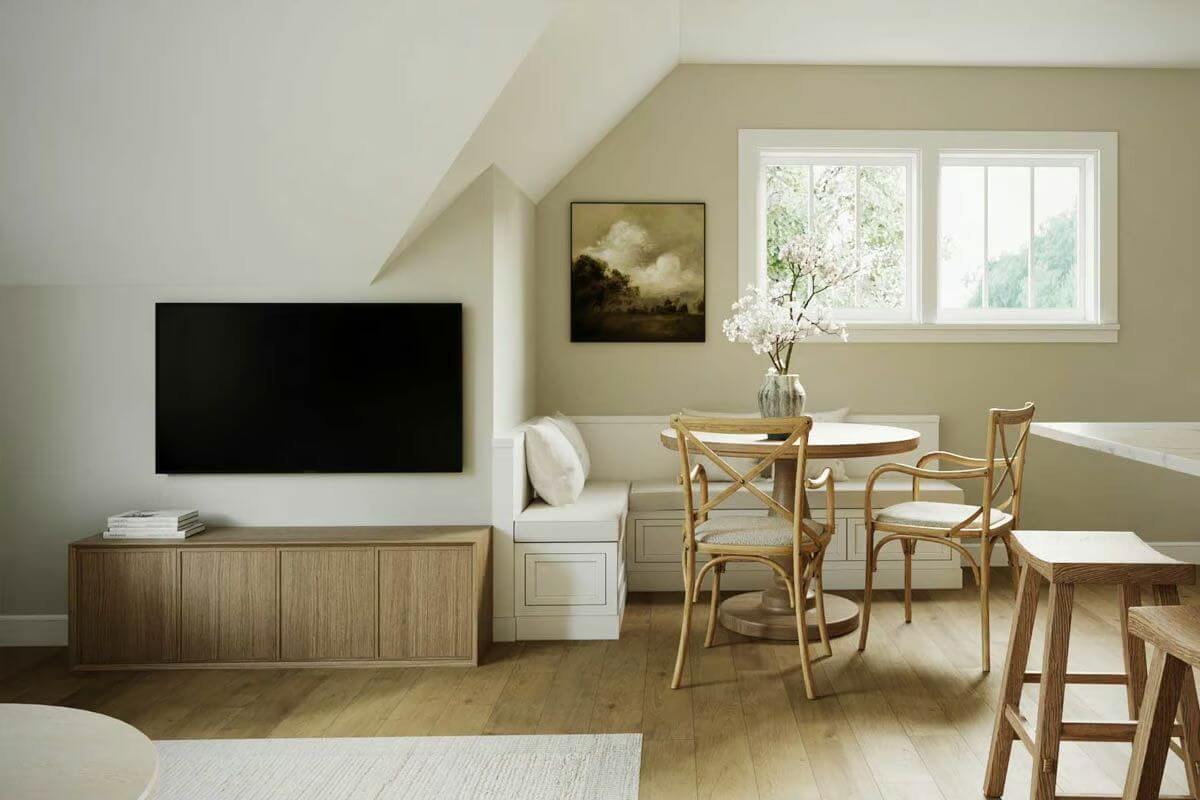
Would you like to save this?
Office
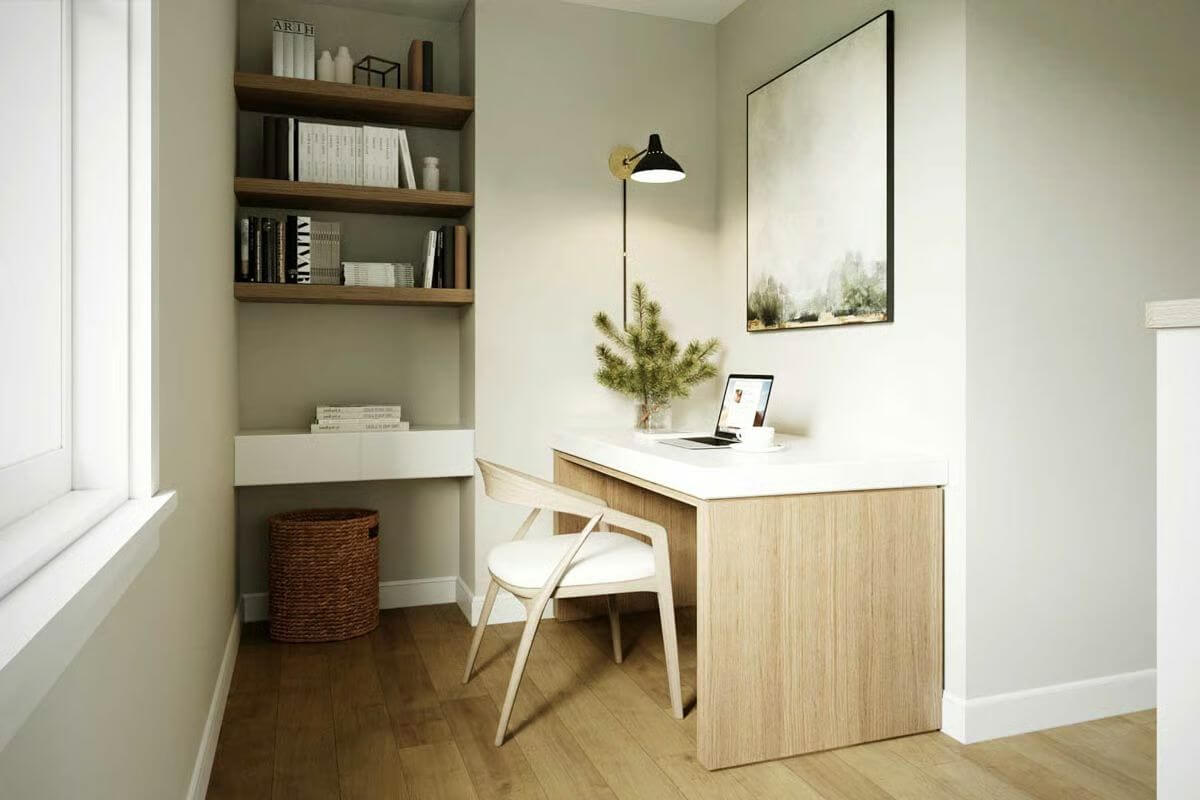
Kitchen
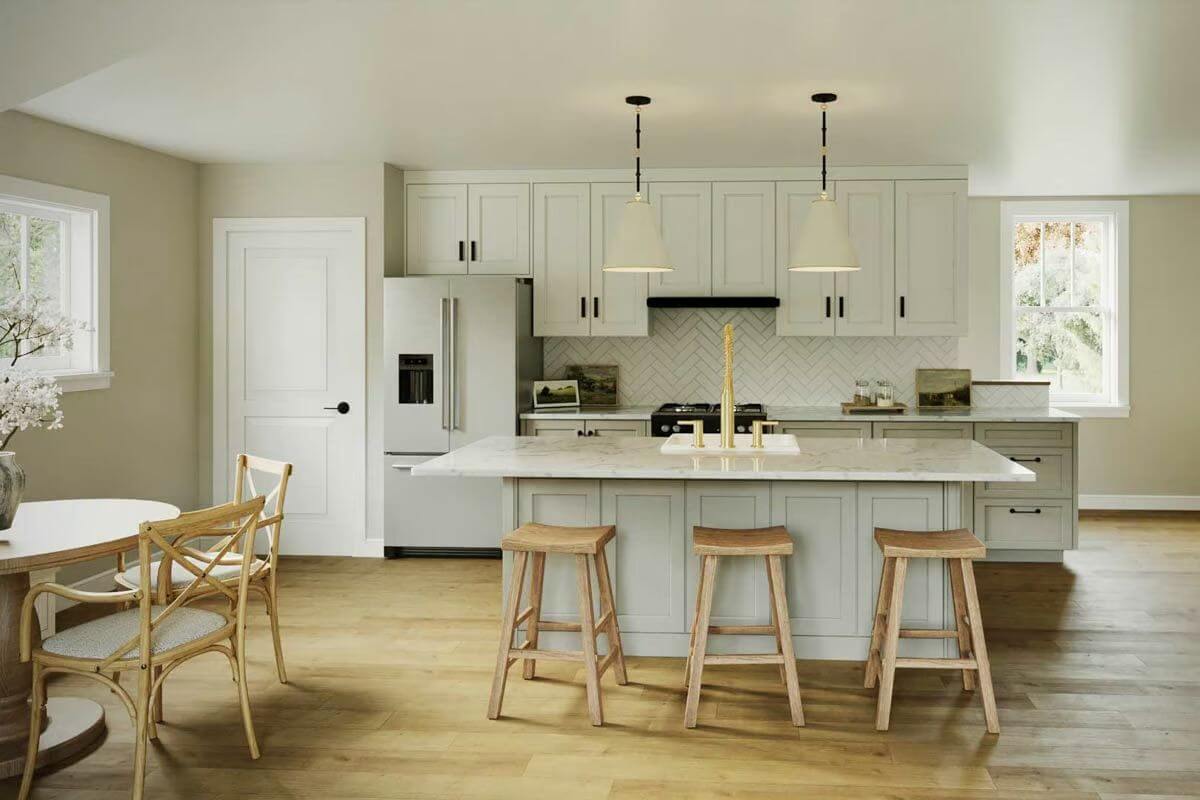
Living Area
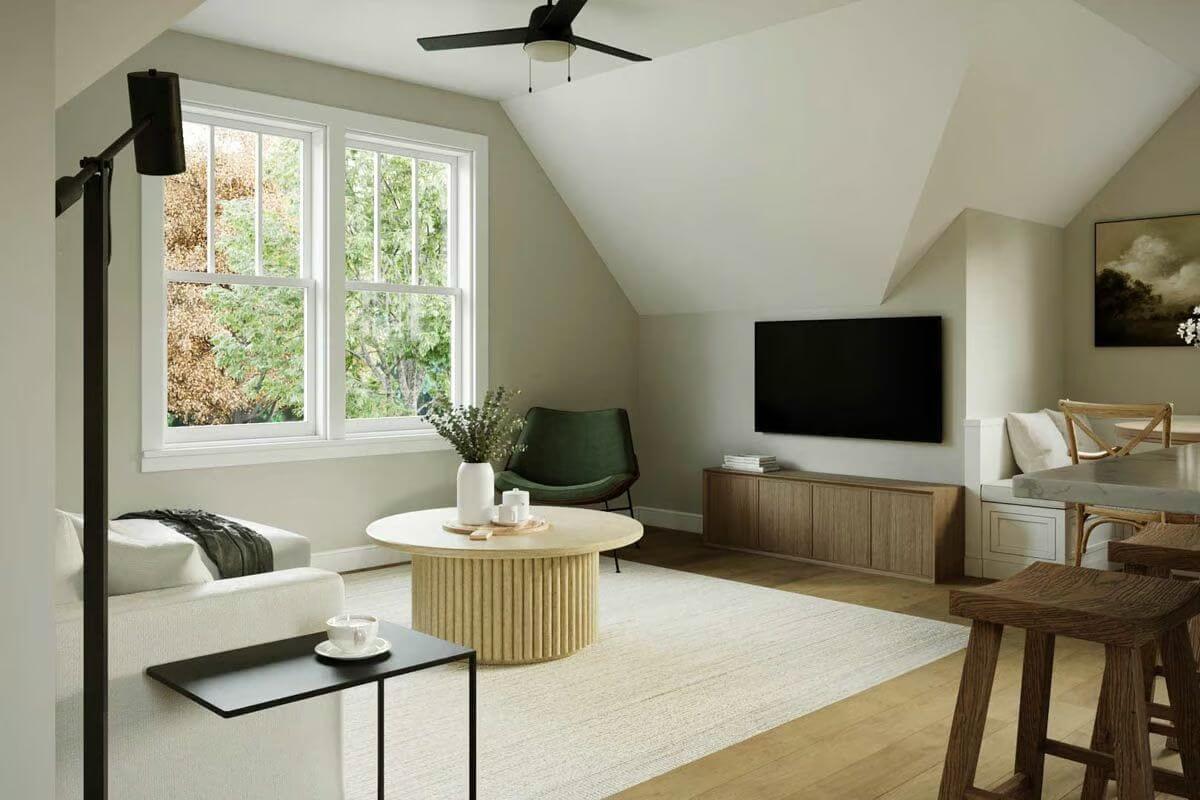
Office
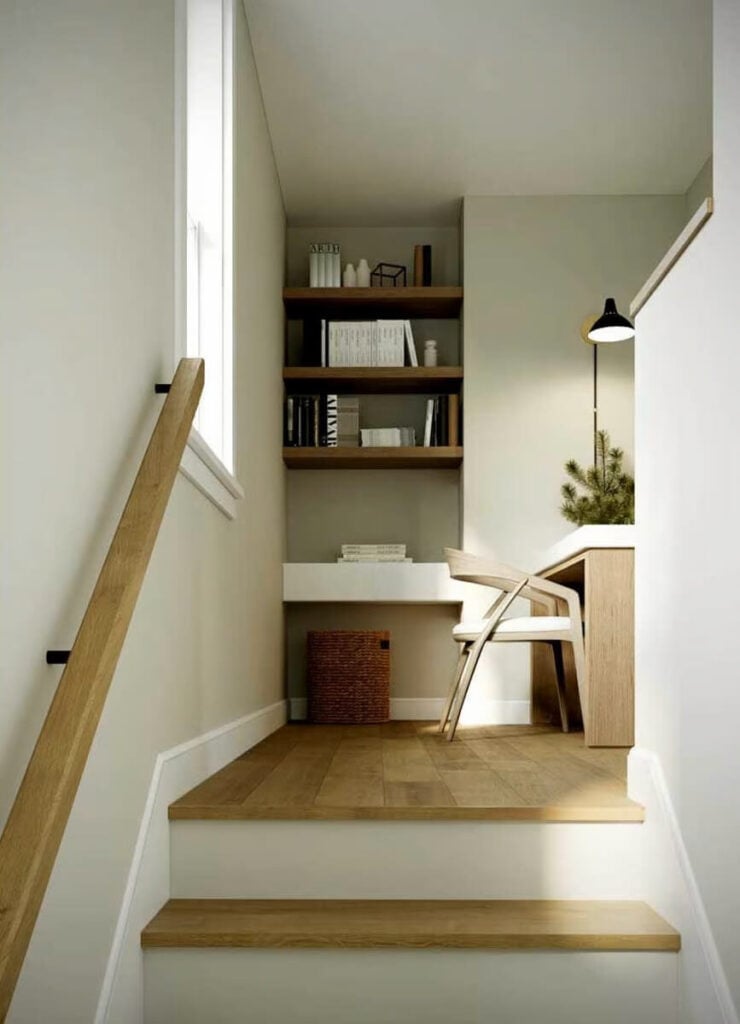
Bedroom
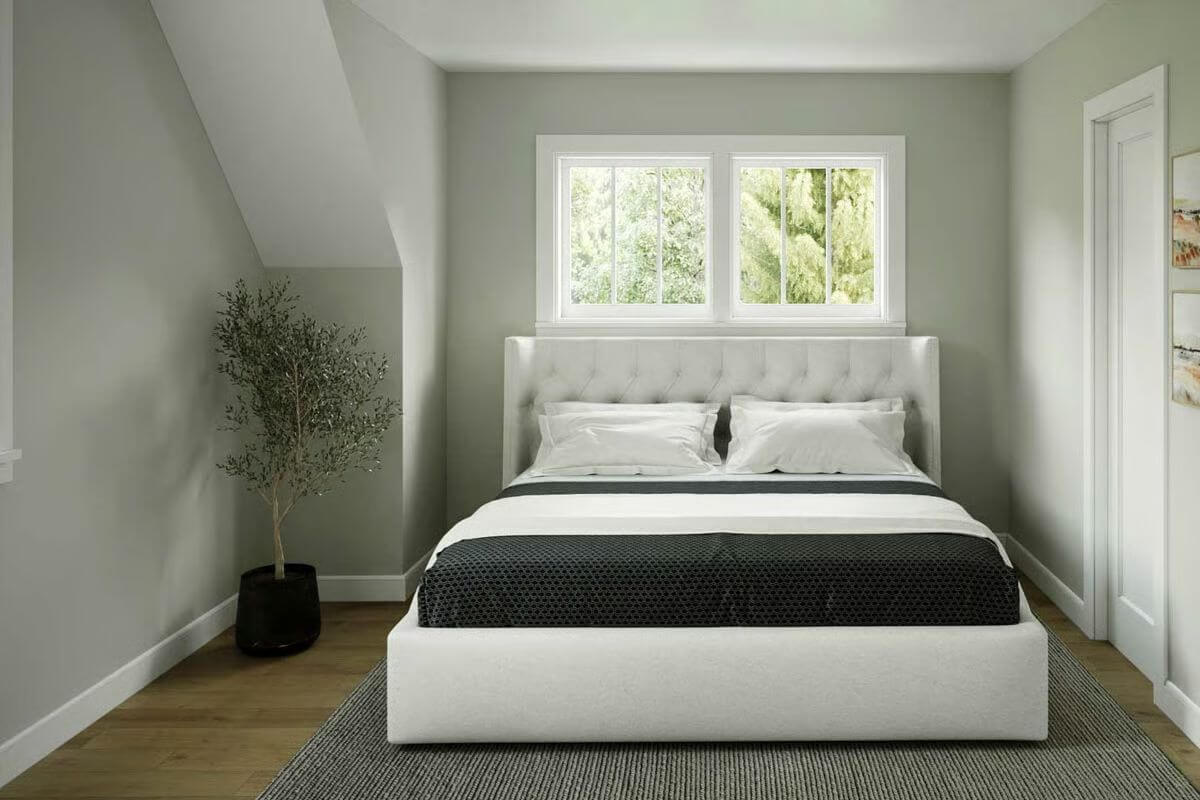
Bathroom
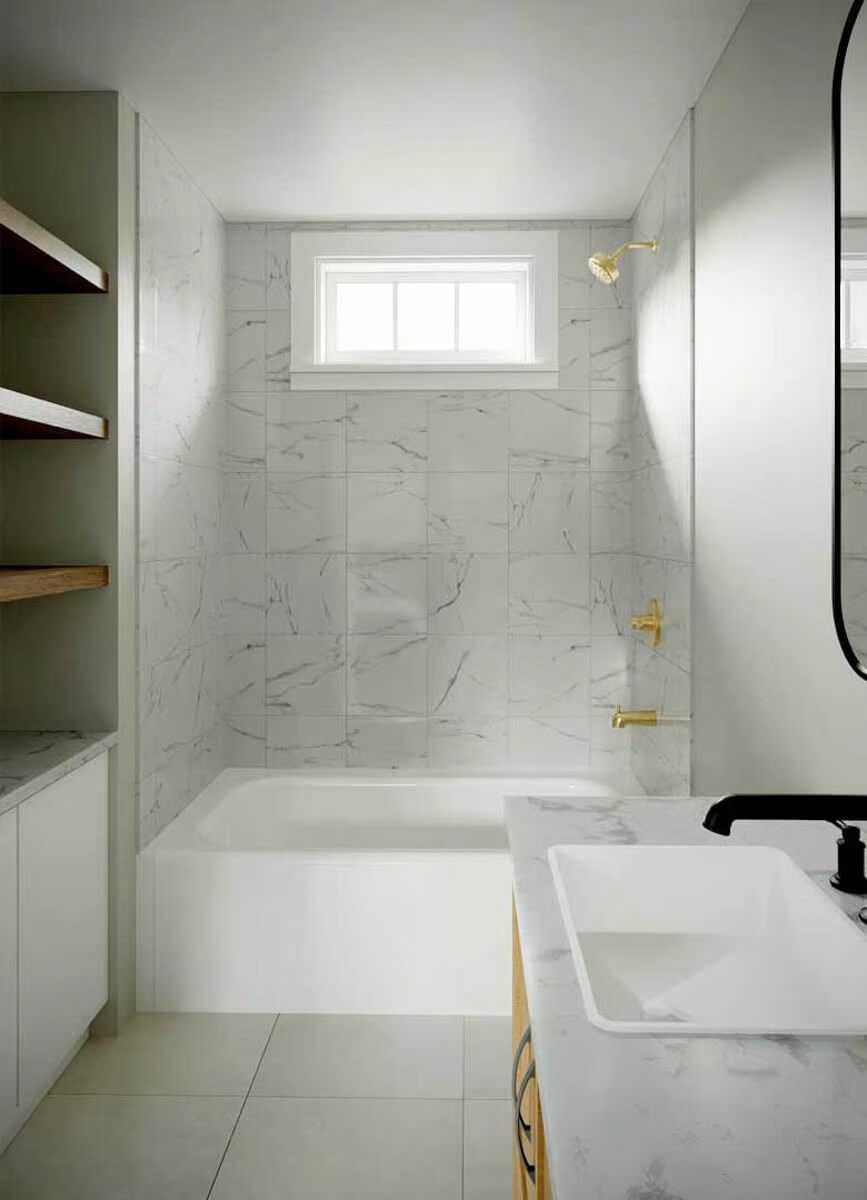
Details
This country-style carriage home showcases a classic appeal with a steeply pitched metal roof and crisp white trim that contrasts beautifully with the darker siding. A prominent front-facing gable adds visual interest, while multiple garage doors line the main level. Above them, dormers bring natural light into the upper living areas and further enhance the home’s timeless appeal.
Inside, the ground floor provides a generous garage space designed to accommodate vehicles and equipment, along with a separate storage area that can easily serve as a workshop or flex space. An interior staircase leads to the second level, where a vaulted living area and kitchen create an open and inviting gathering place. The kitchen centers around an island that seamlessly integrates cooking and dining. Adjacent to the living area, a comfortable bedroom also enjoys a vaulted ceiling, and there is a nearby office that offers a quiet spot for work or study. A full bathroom completes this level, ensuring a convenient layout that can function as guest quarters, rental space, or a private retreat.
Pin It!
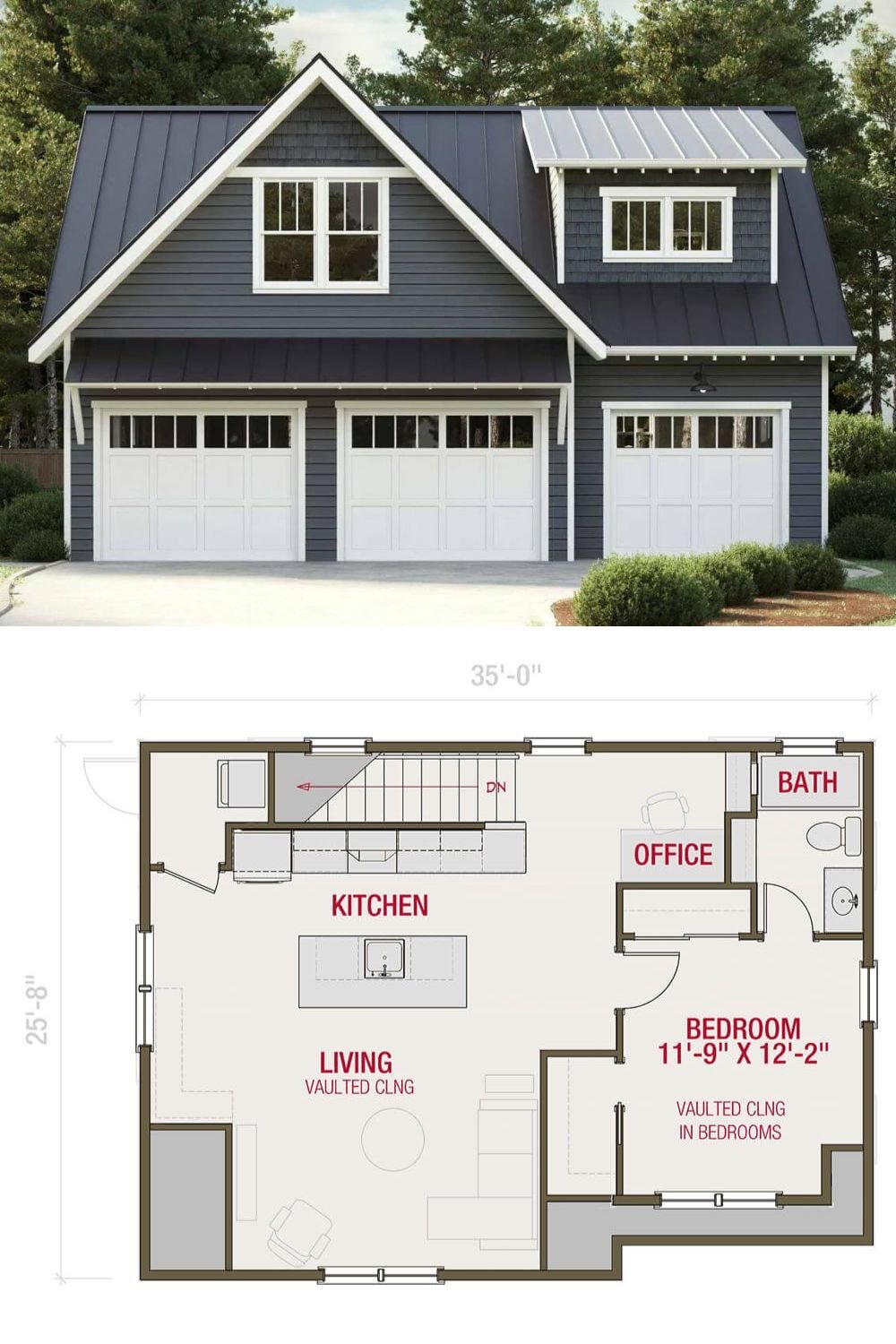
Architectural Designs Plan 50237PH






