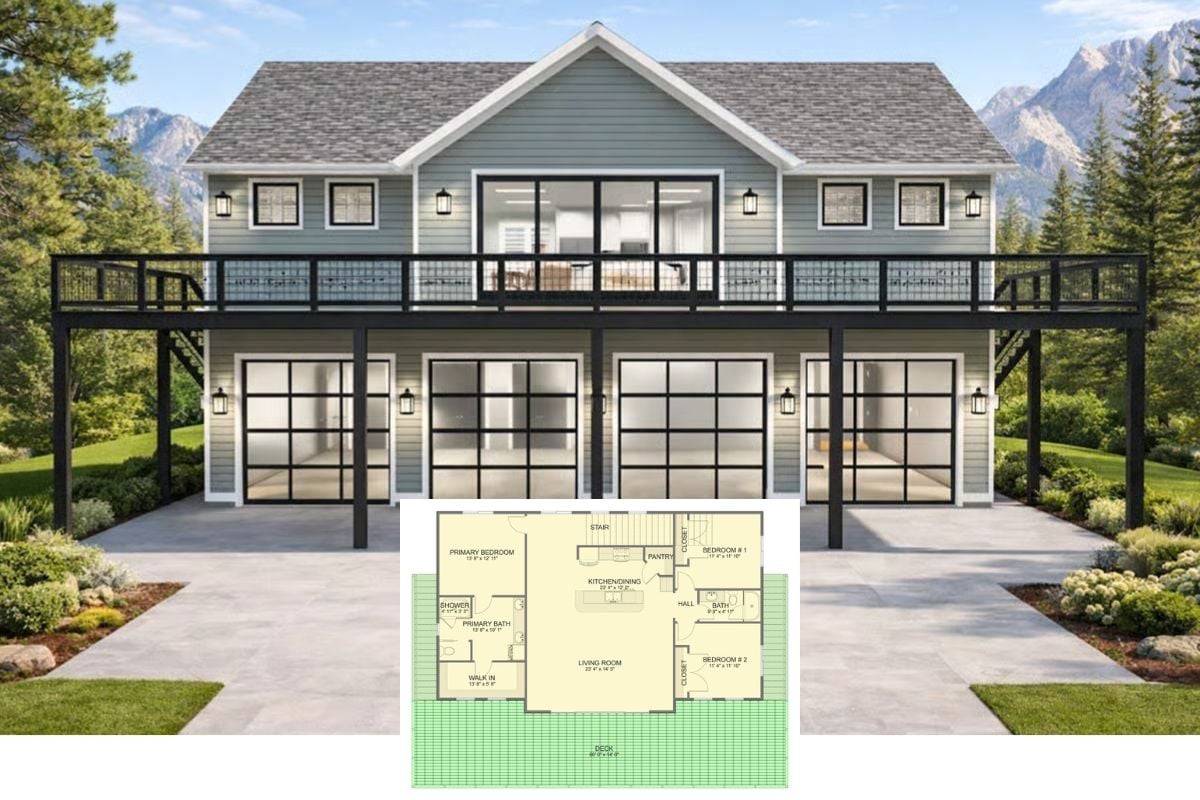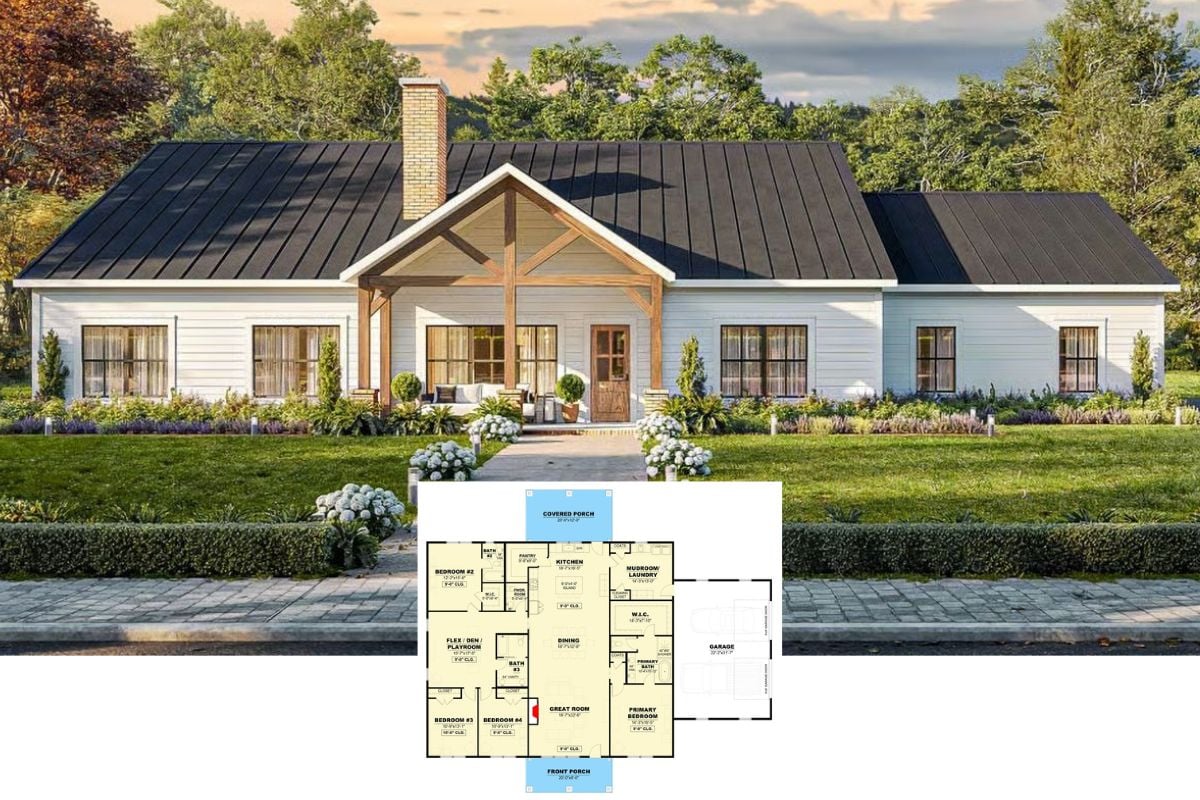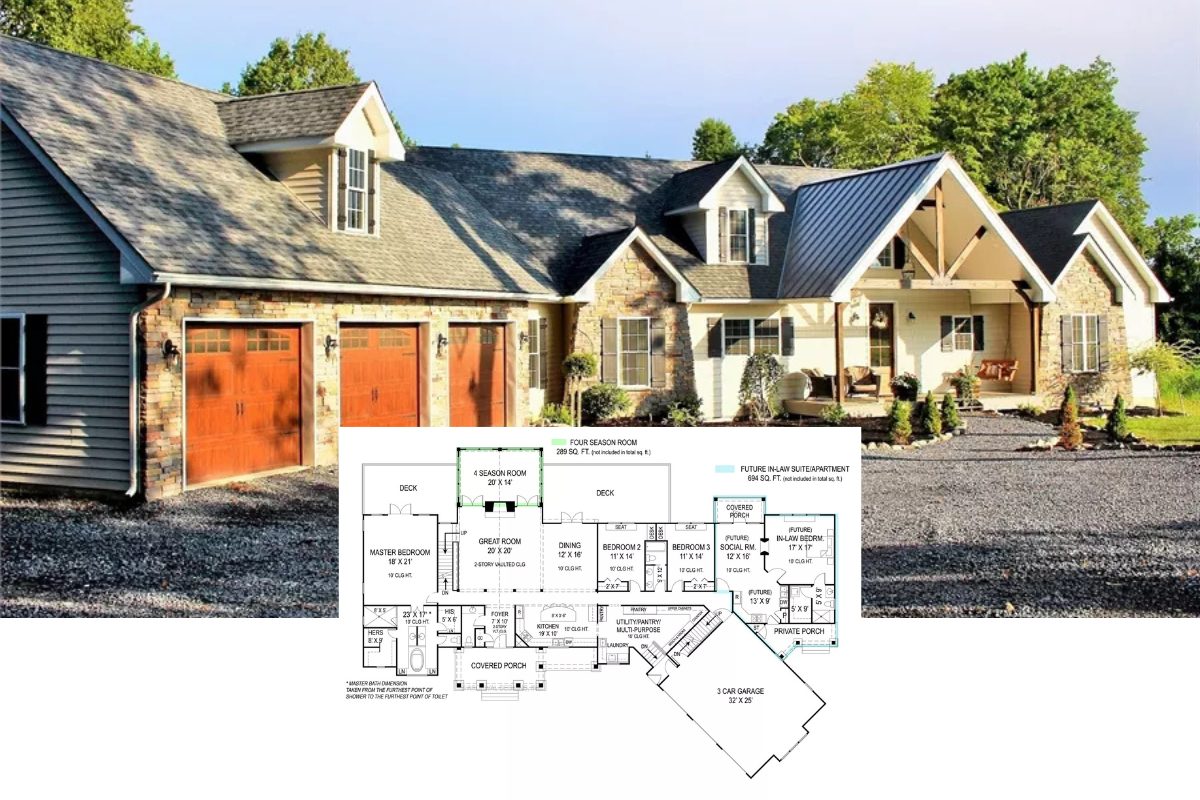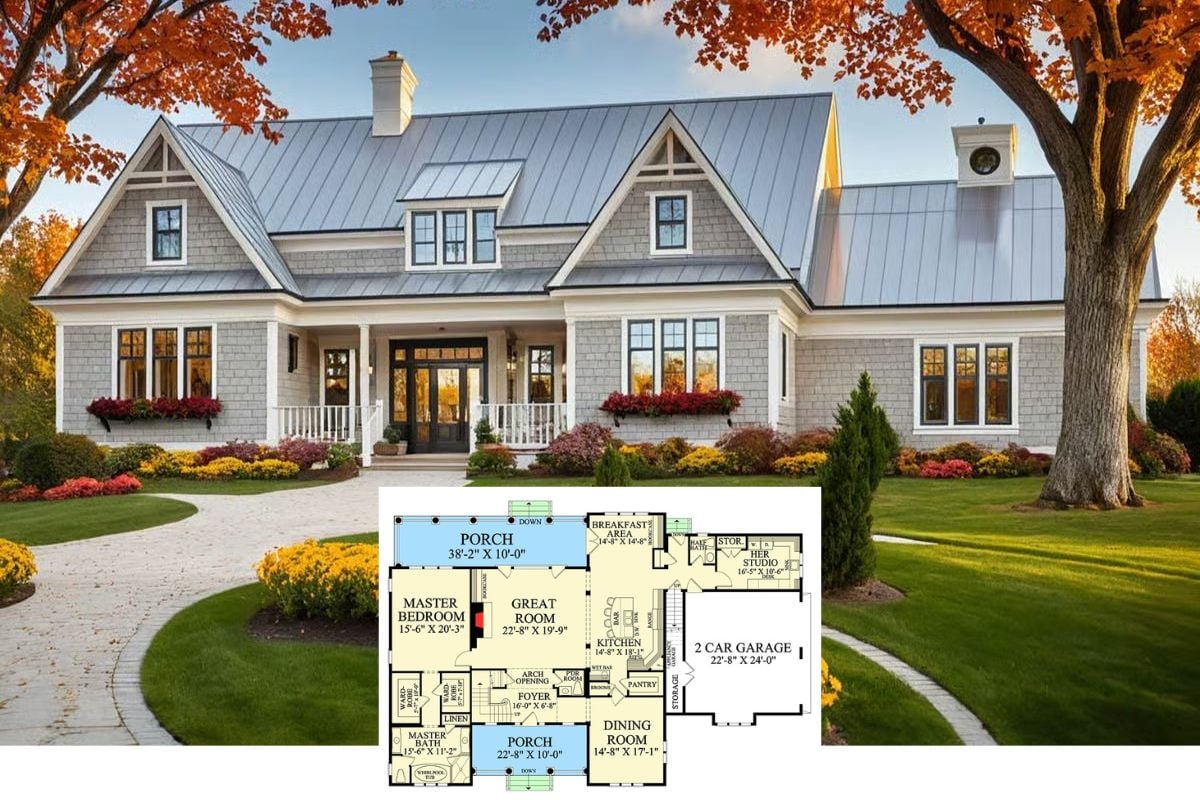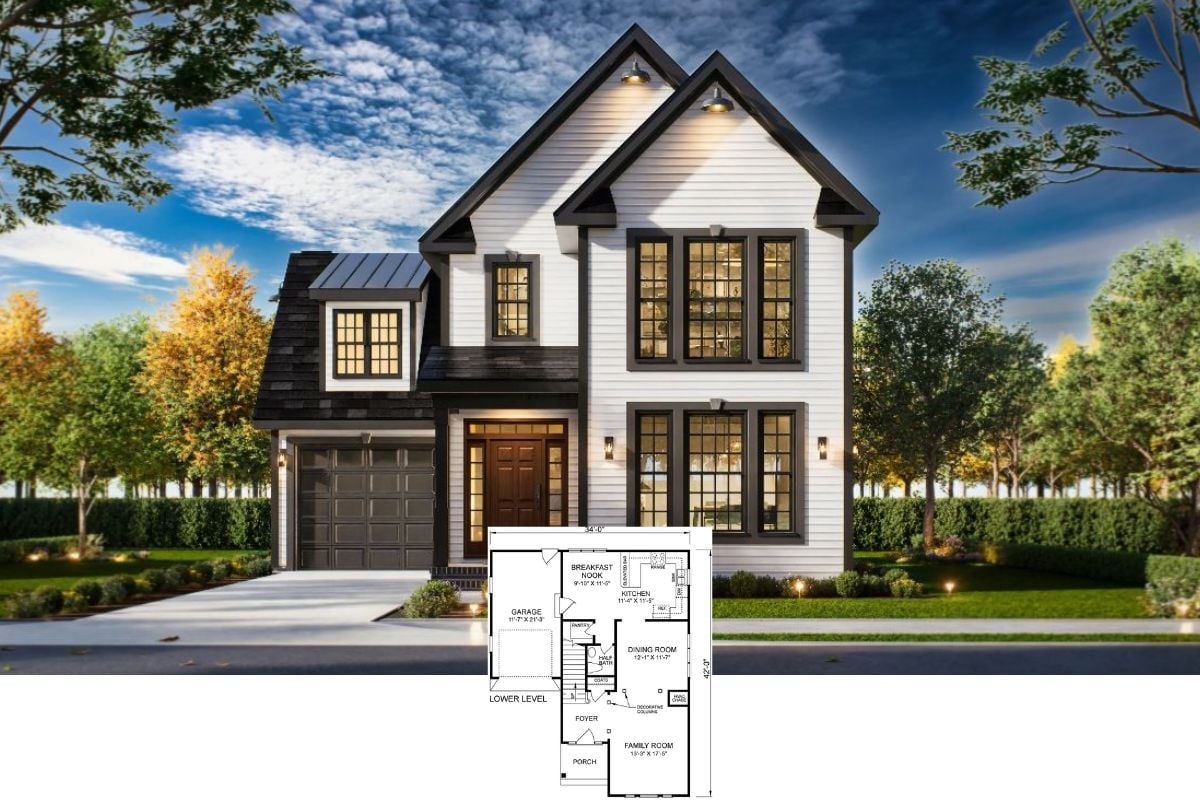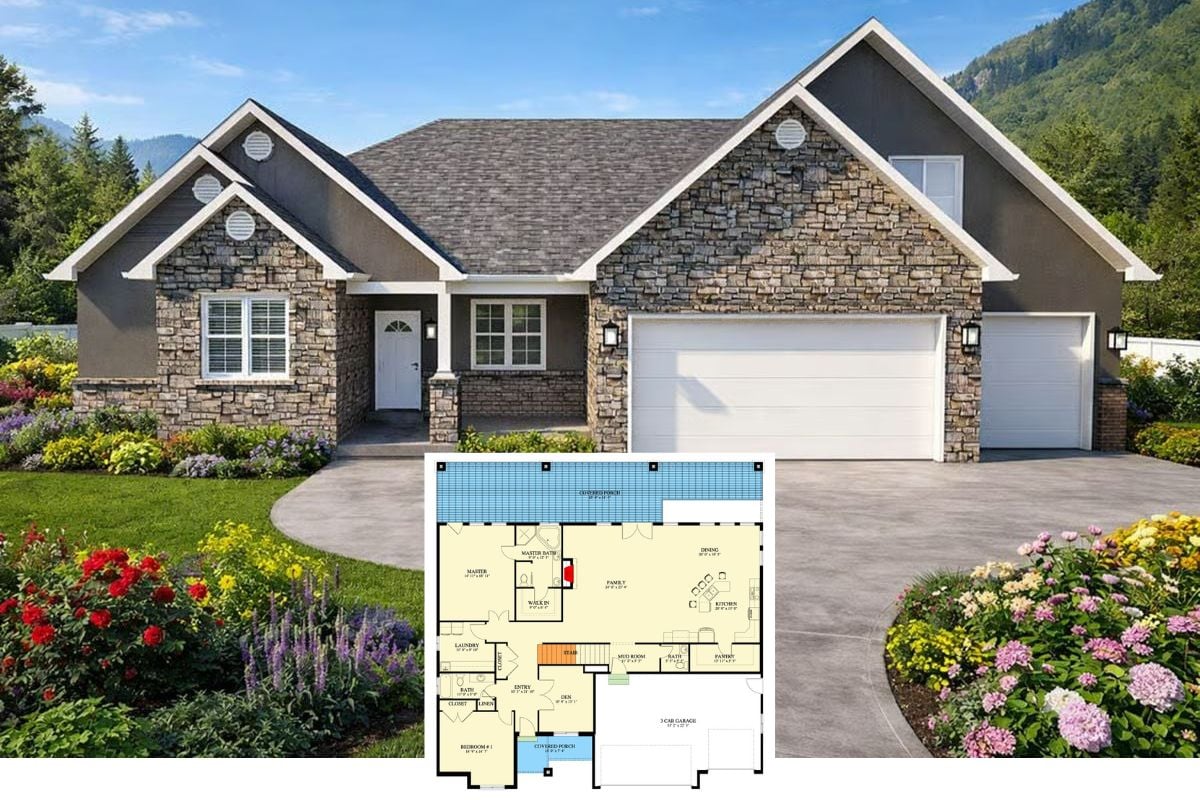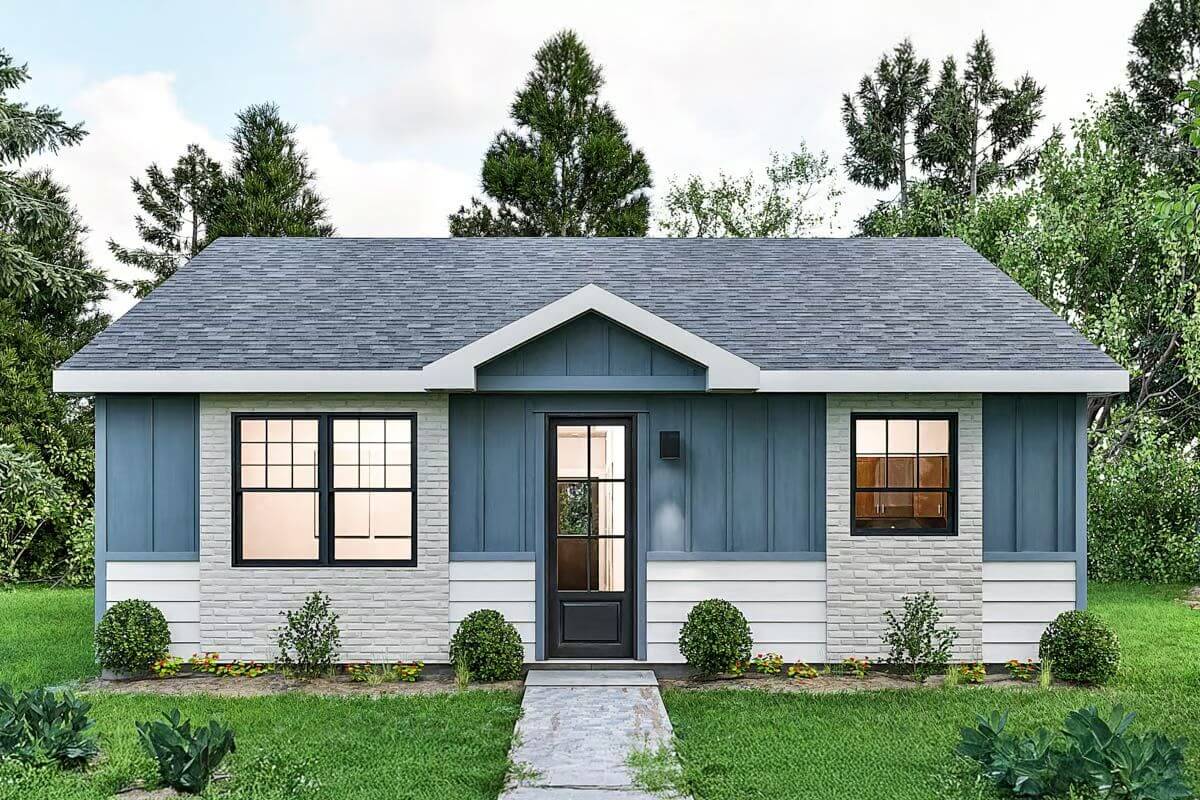
Would you like to save this?
Specifications
- Sq. Ft.: 950
- Bedrooms: 2
- Bathrooms: 2
- Stories: 1
The Floor Plan
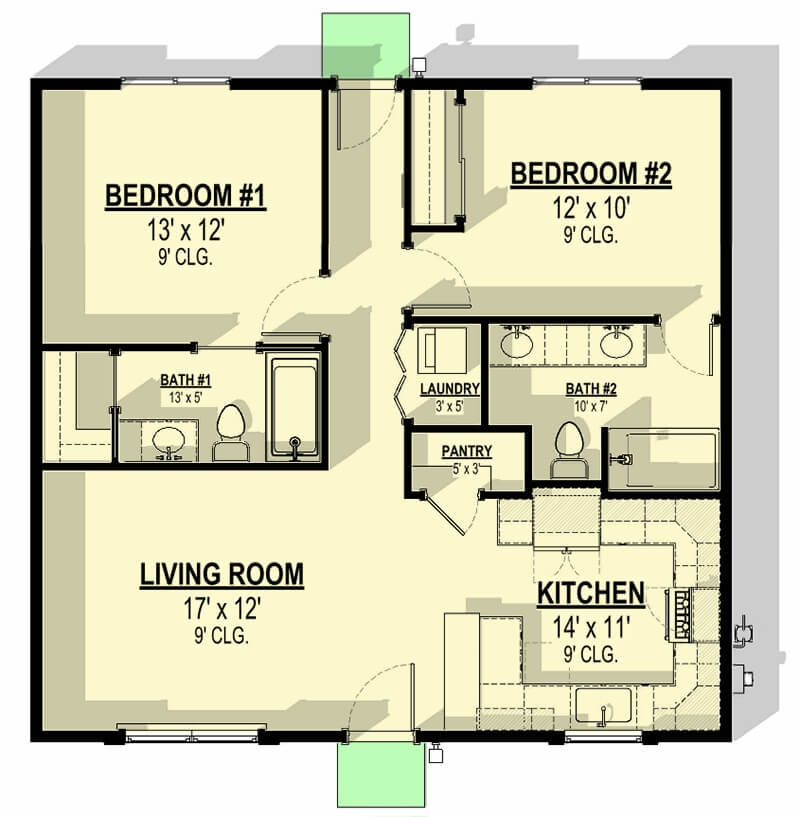
Front-Left View
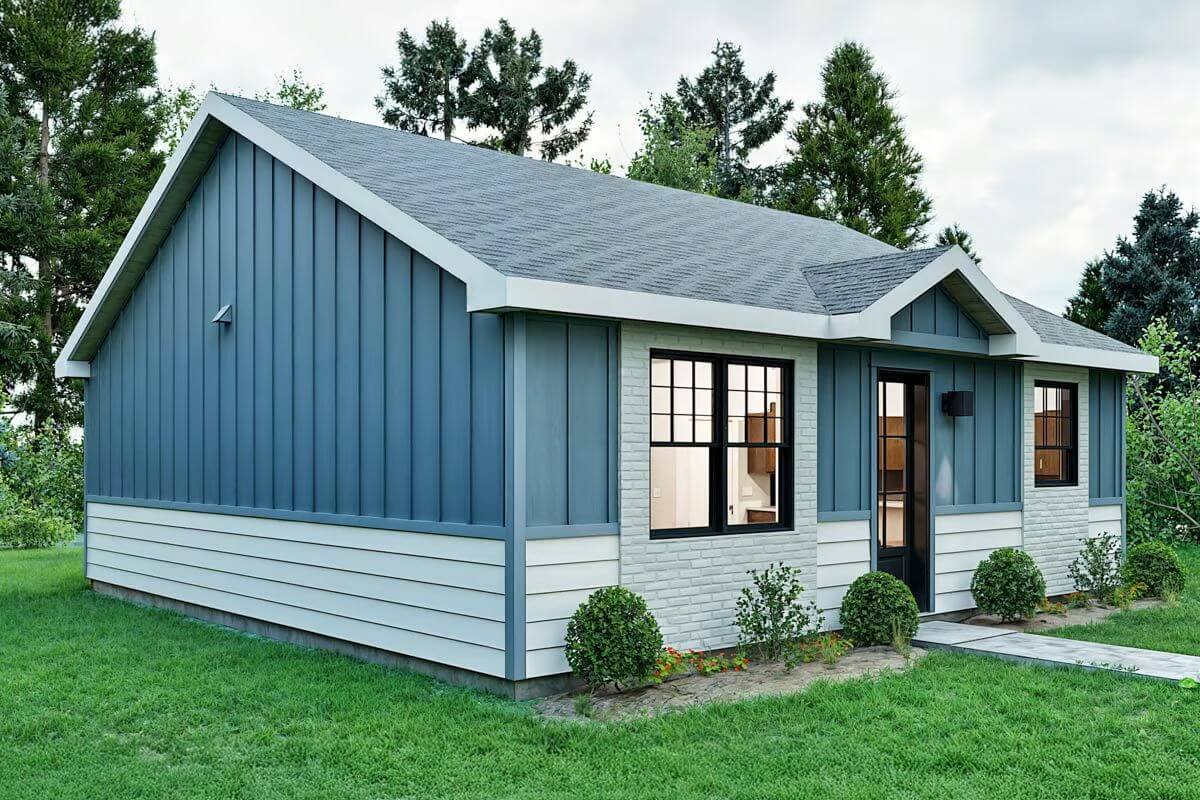
Front-Right View
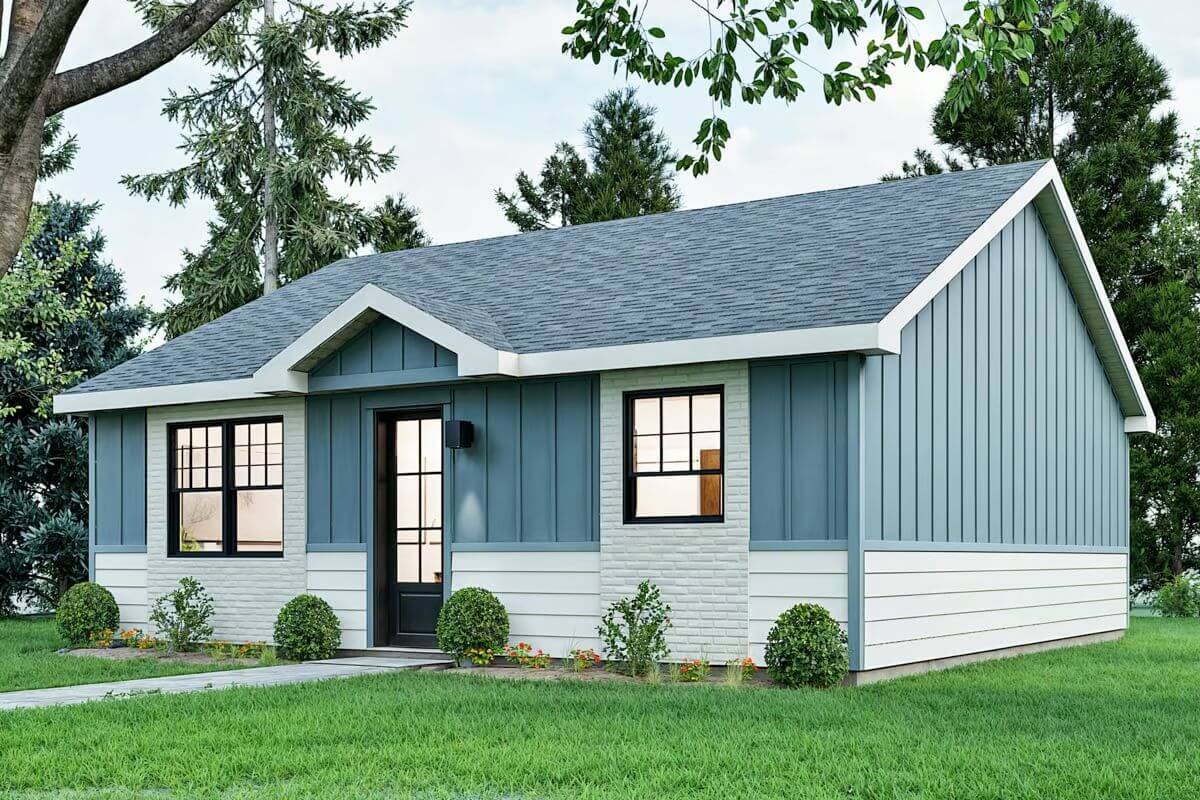
Kitchen

Were You Meant
to Live In?
Living Room
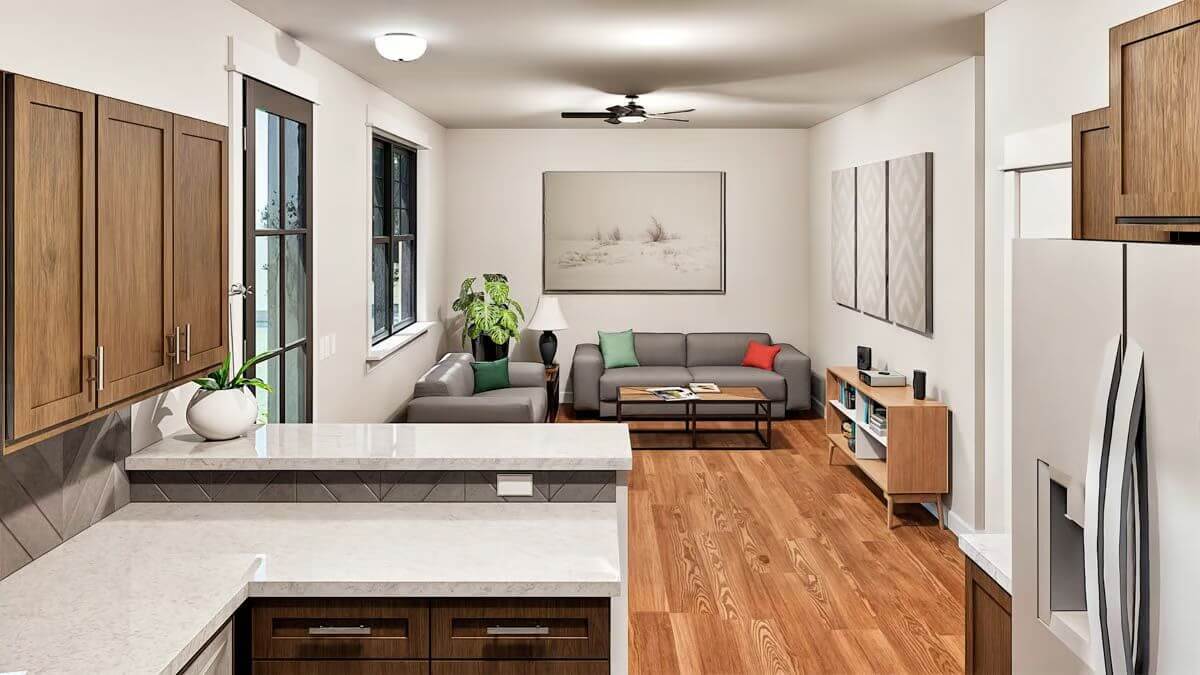
Bathroom
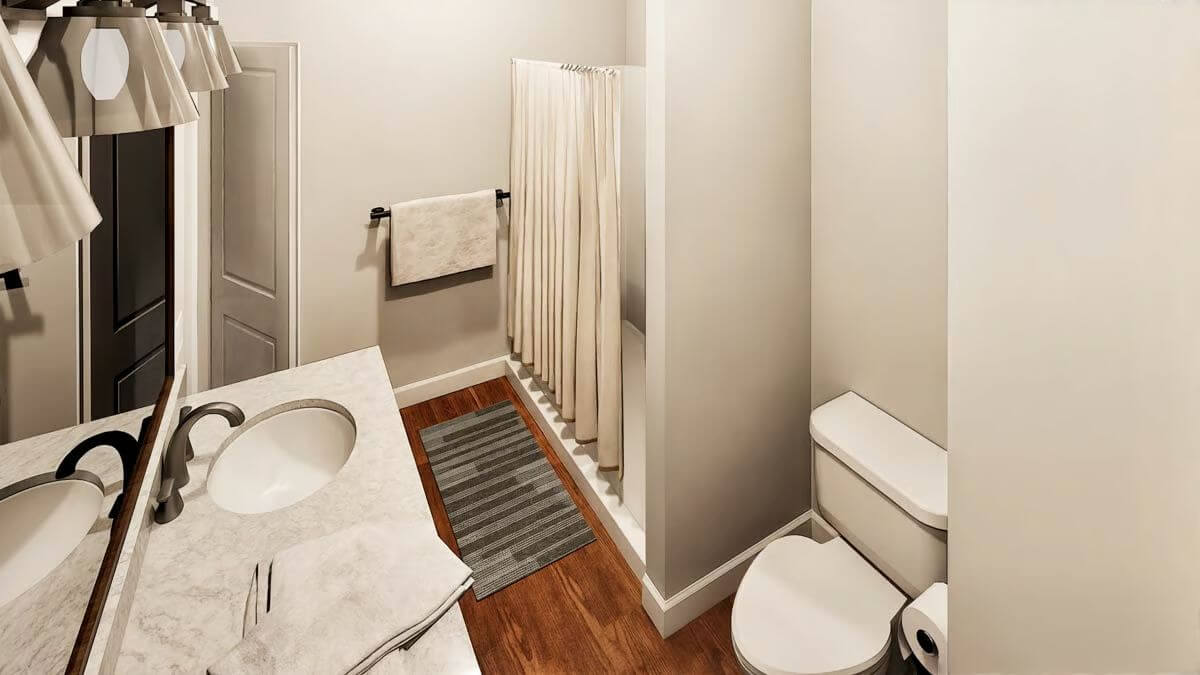
Front Elevation
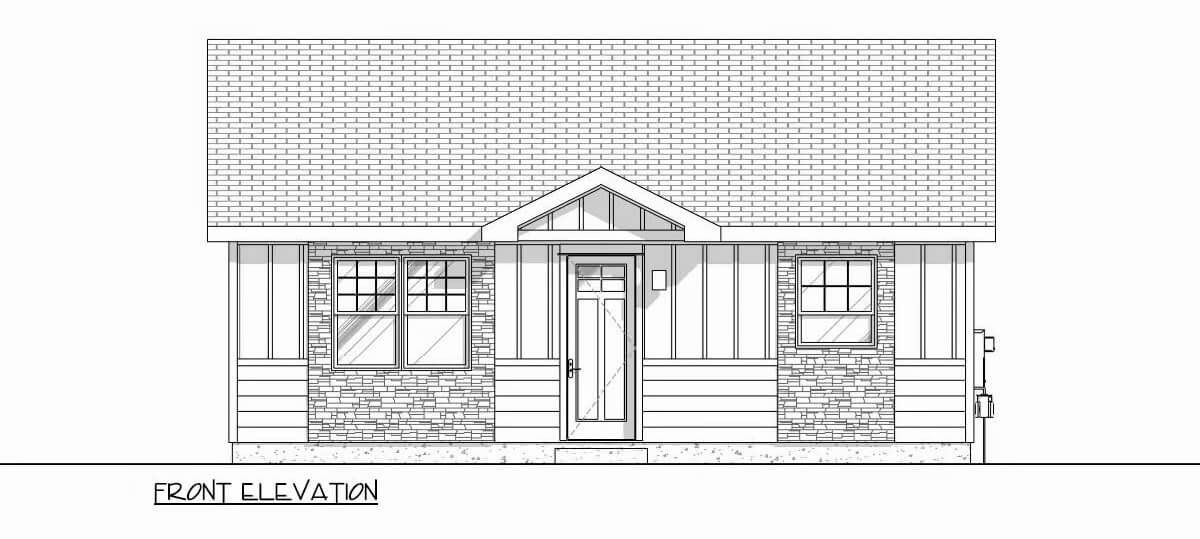
Home Stratosphere Guide
Your Personality Already Knows
How Your Home Should Feel
113 pages of room-by-room design guidance built around your actual brain, your actual habits, and the way you actually live.
You might be an ISFJ or INFP designer…
You design through feeling — your spaces are personal, comforting, and full of meaning. The guide covers your exact color palettes, room layouts, and the one mistake your type always makes.
The full guide maps all 16 types to specific rooms, palettes & furniture picks ↓
You might be an ISTJ or INTJ designer…
You crave order, function, and visual calm. The guide shows you how to create spaces that feel both serene and intentional — without ending up sterile.
The full guide maps all 16 types to specific rooms, palettes & furniture picks ↓
You might be an ENFP or ESTP designer…
You design by instinct and energy. Your home should feel alive. The guide shows you how to channel that into rooms that feel curated, not chaotic.
The full guide maps all 16 types to specific rooms, palettes & furniture picks ↓
You might be an ENTJ or ESTJ designer…
You value quality, structure, and things done right. The guide gives you the framework to build rooms that feel polished without overthinking every detail.
The full guide maps all 16 types to specific rooms, palettes & furniture picks ↓
Right Elevation
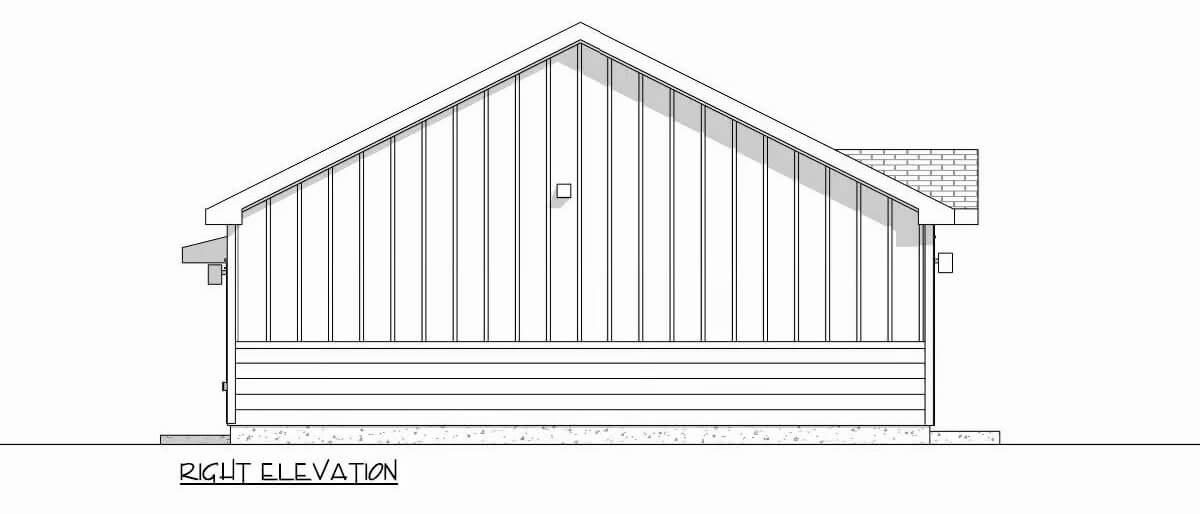
Left Elevation

Rear Elevation
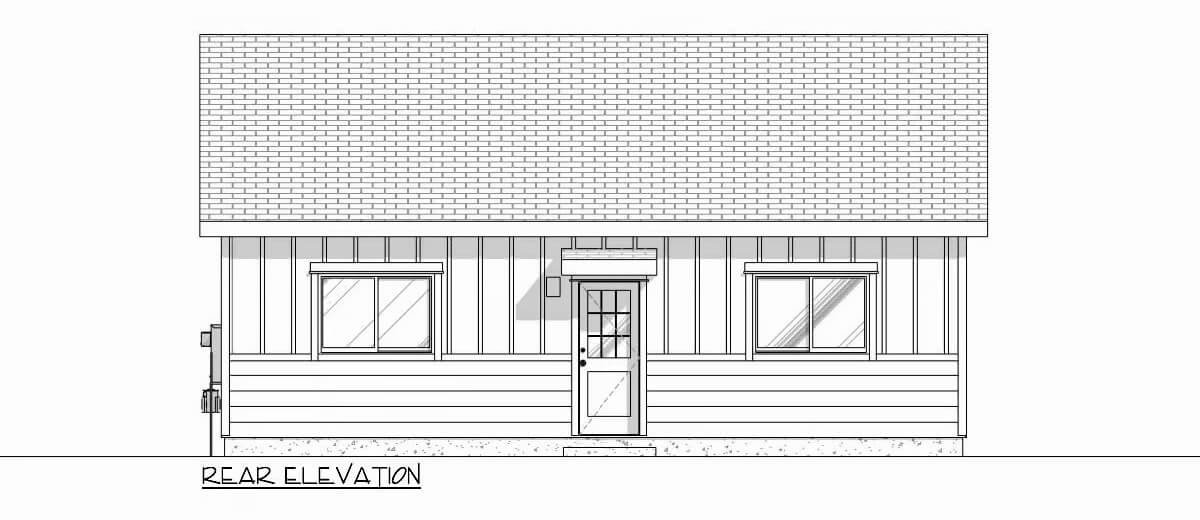
Details
This compact country-style home offers a clean, modern look with a touch of rustic charm. The exterior showcases a mix of board and batten and horizontal siding with brick accents, framed by bold trim and a centered front gable above the entry. Black window frames and a sleek front door add contrast and a contemporary feel.
Inside, the floor plan is thoughtfully arranged to maximize comfort and efficiency. The main living space features an open-concept layout that connects the living room and kitchen, creating an inviting atmosphere for everyday living. The kitchen includes a center island, ample cabinetry, and a walk-in pantry for added storage.
Both bedrooms are positioned on opposite sides of the home, each with its own private bathroom for added comfort and privacy. The layout is ideal for roommates, guests, or small families seeking separate, self-contained sleeping areas. A dedicated laundry area is centrally located for convenience. Thoughtfully designed and stylishly finished, this home delivers modern comfort in a compact footprint.
Pin It!
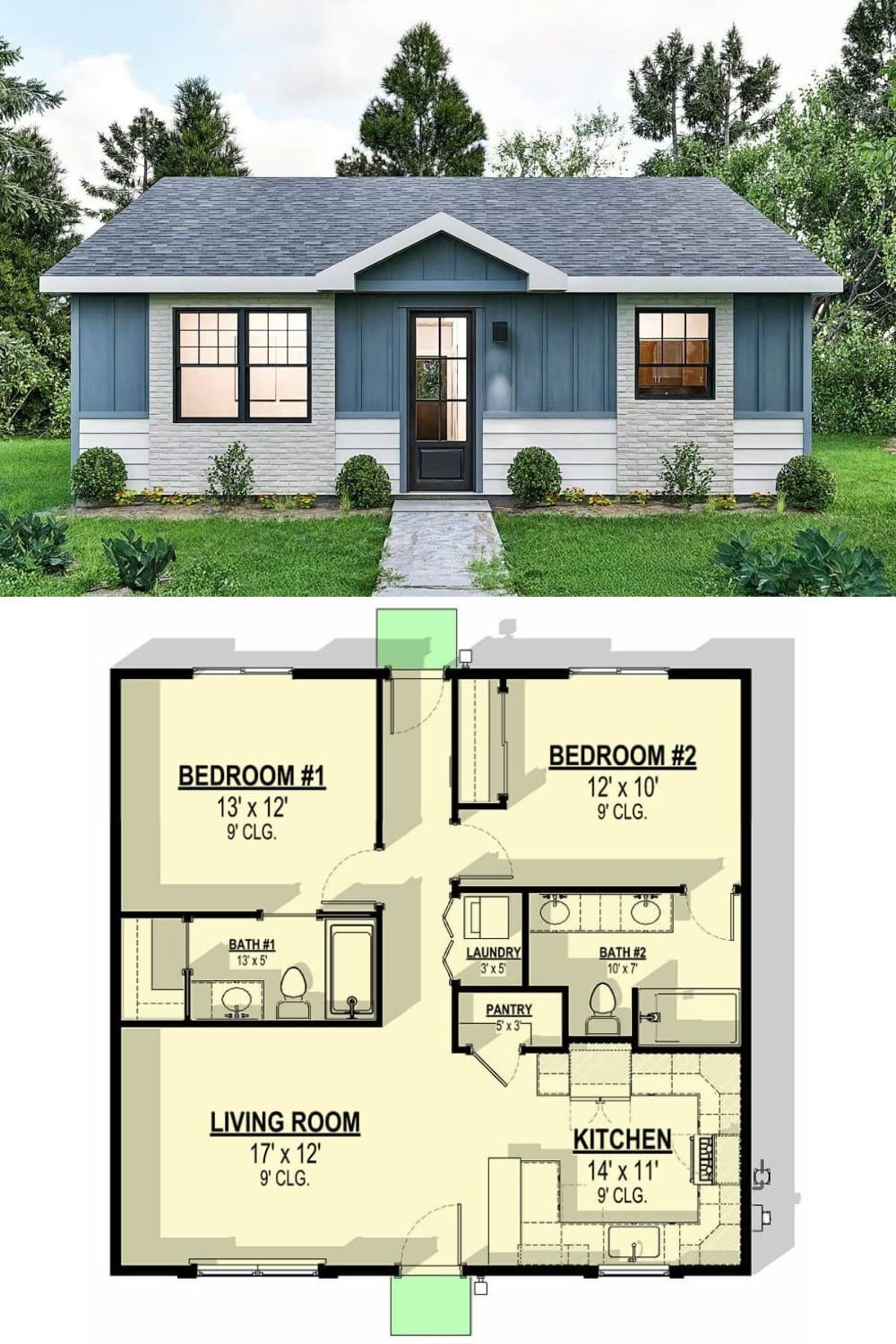
Architectural Designs Plan 307744RAD


