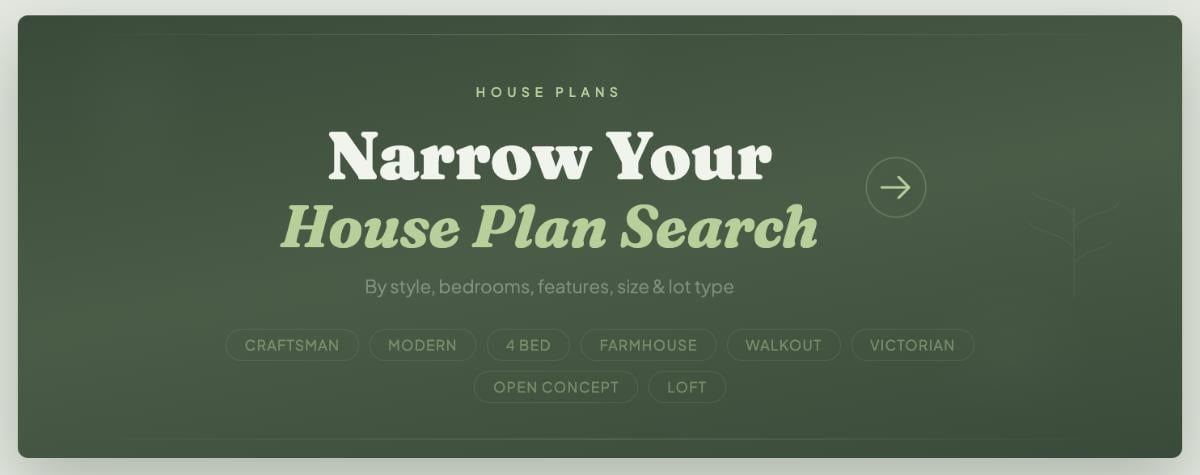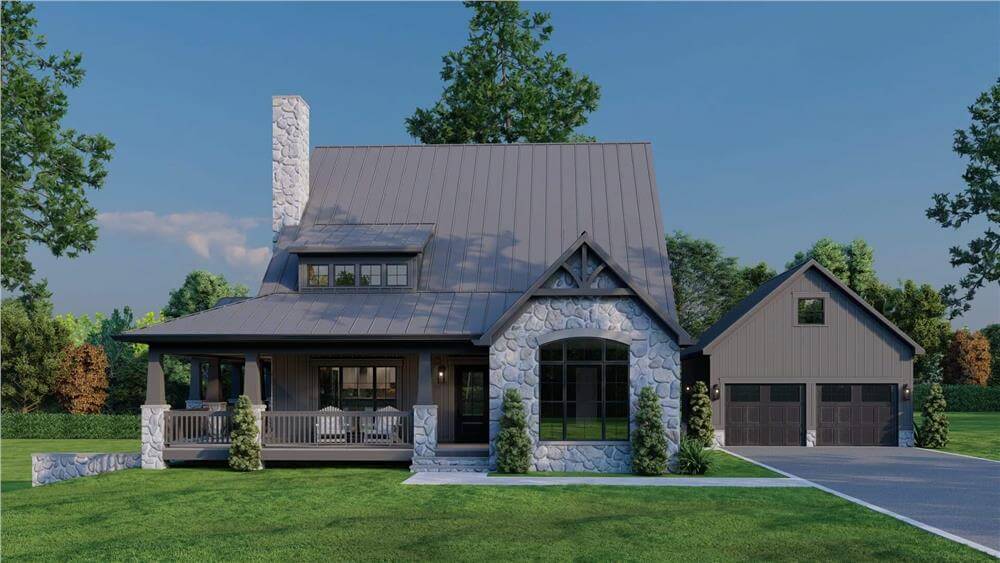
Would you like to save this?
Specifications
- Sq. Ft.: 3,798
- Bedrooms: 4
- Bathrooms: 3.5
- Stories: 2
- Garage: 2
Main Level Floor Plan
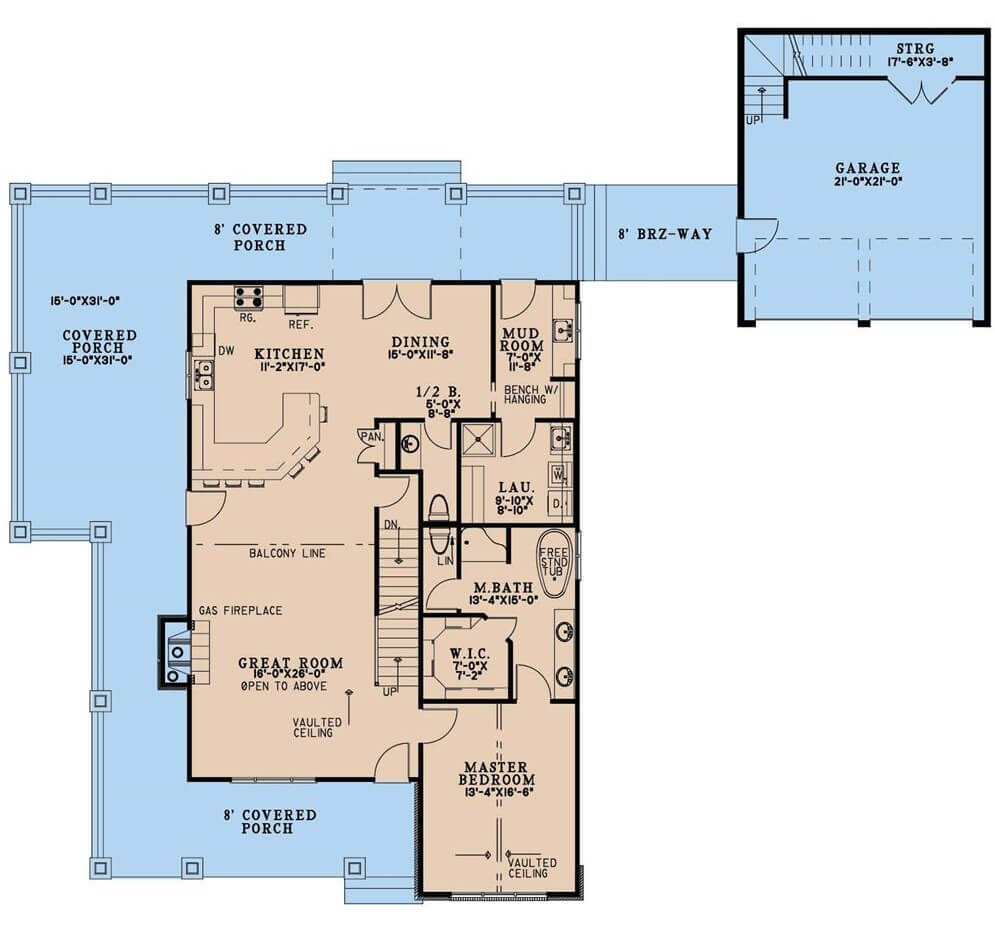
Second Level Floor Plan
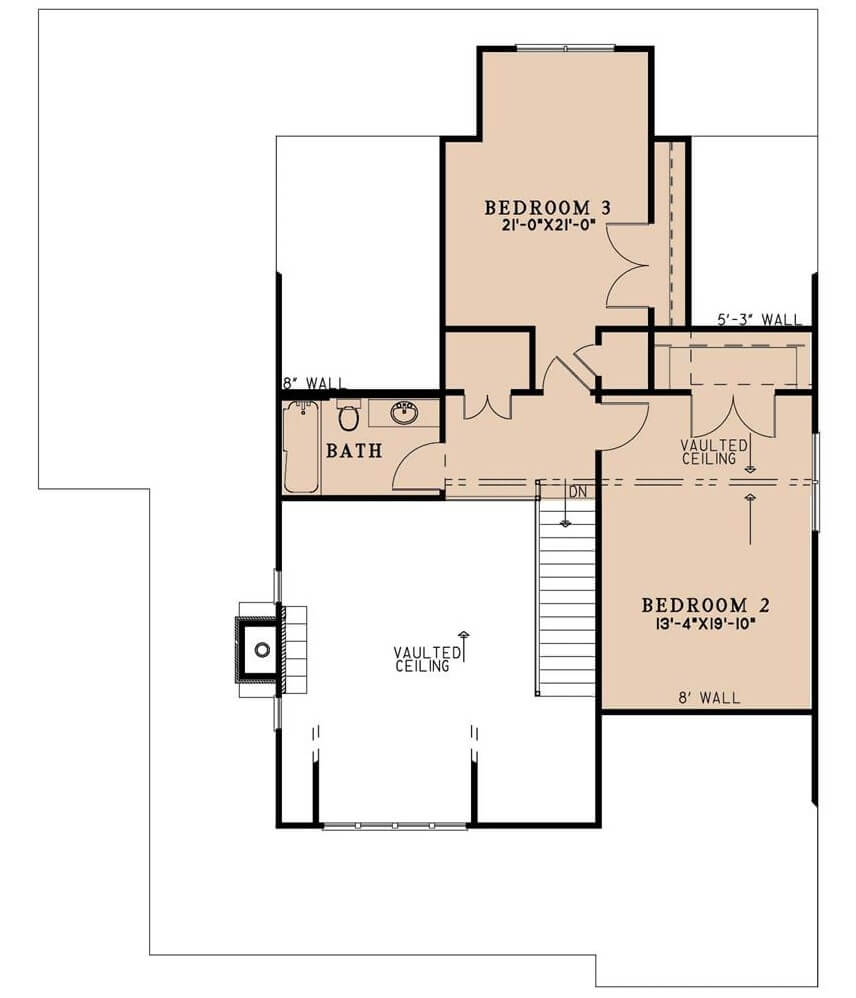
Lower Level Floor Plan
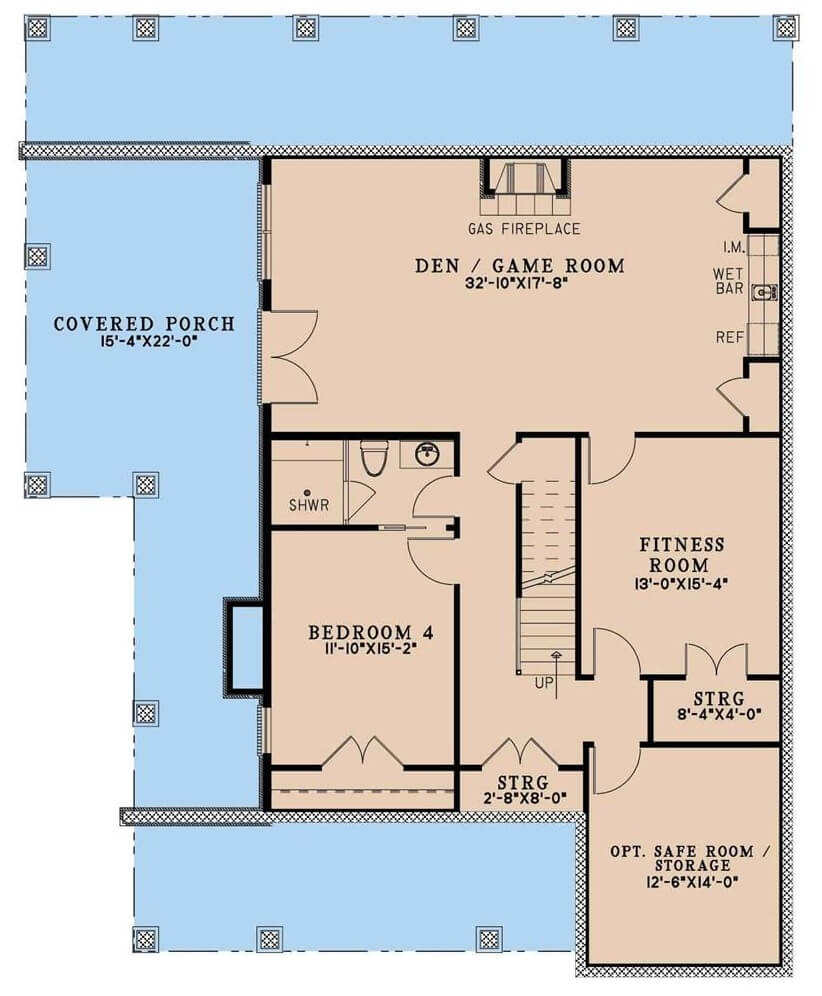
Right View

Left View
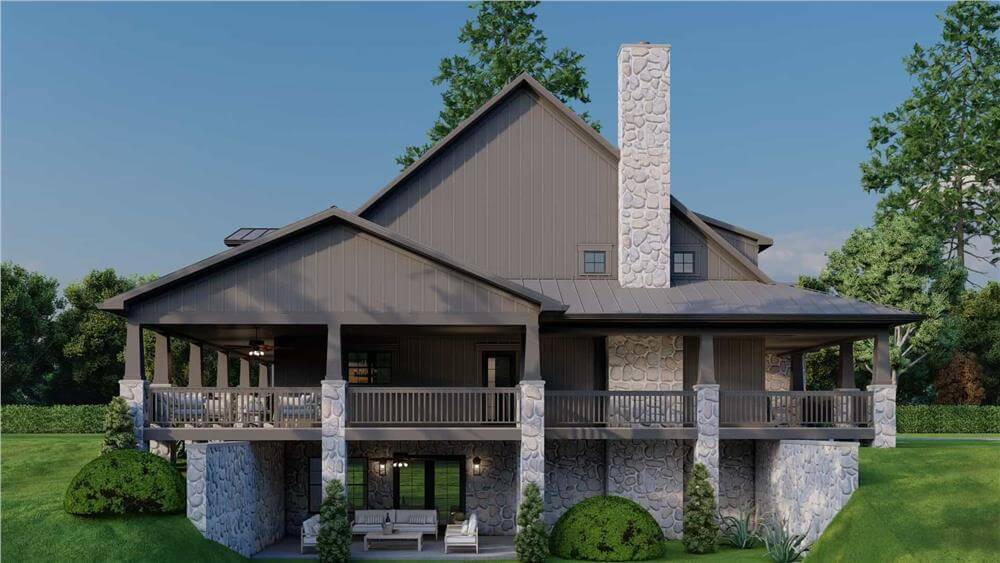
Rear View
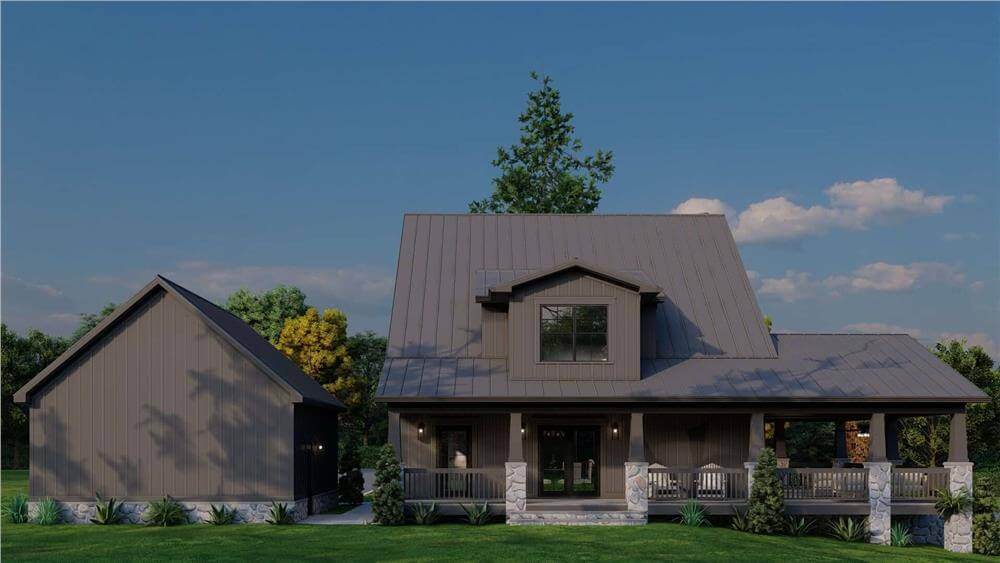
Great Room
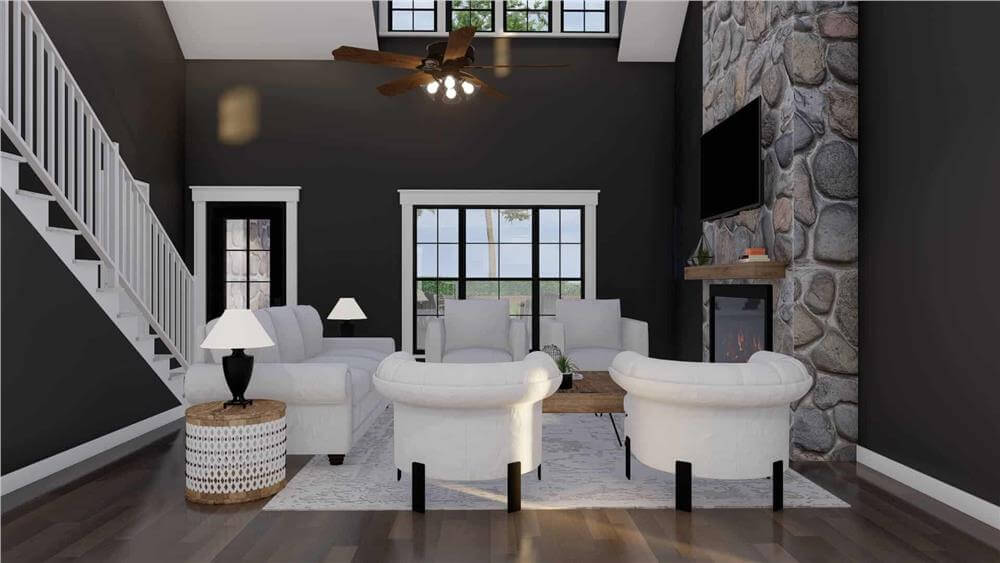
Great Room
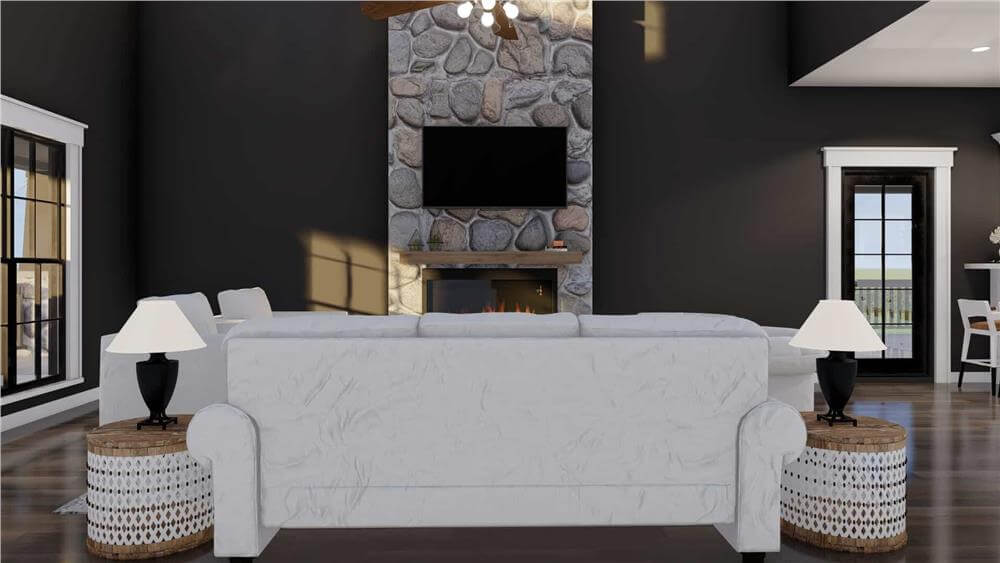
Great Room

Kitchen
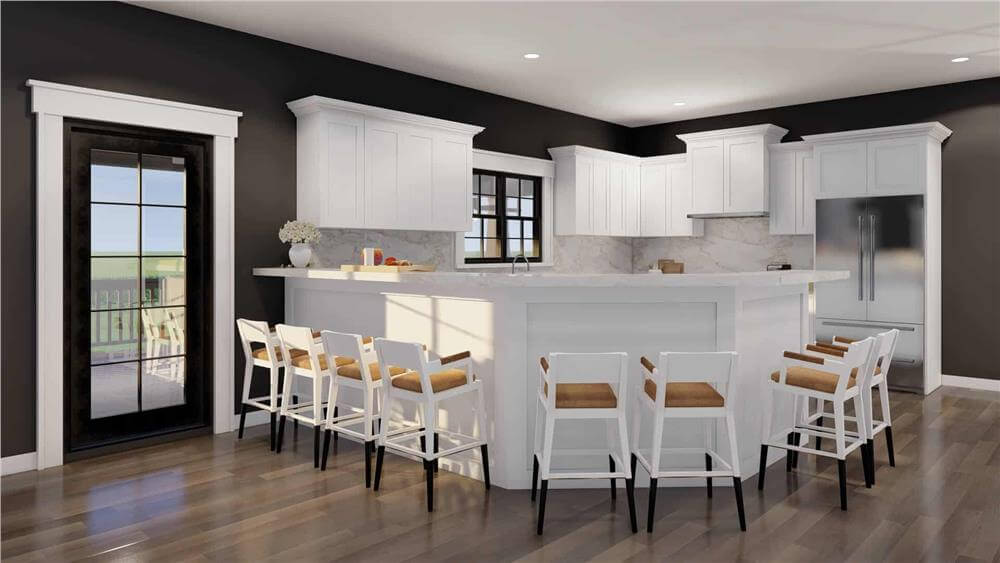
Kitchen

Dining Area
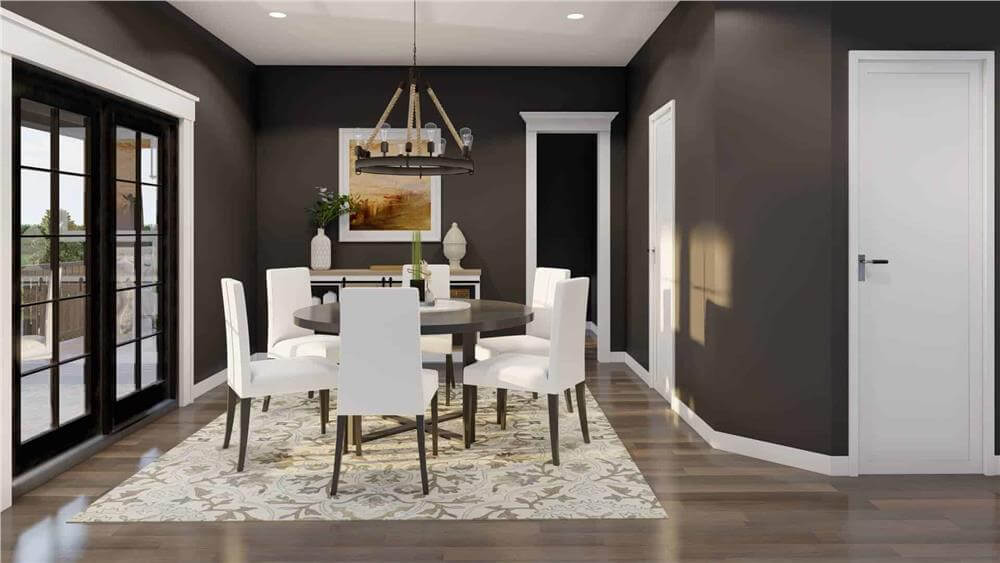
Details
This country-style home blends classic charm with modern appeal. The exterior features a combination of vertical siding and natural stonework, paired with a steep metal roof that gives the house a bold yet timeless look. A large gabled section with an arched window and exposed trusses adds architectural interest, while the spacious front porch invites relaxation and casual gatherings. A breezeway connects the main house to a detached garage, adding functional charm to the overall design.
The main level offers a seamless layout centered around a vaulted great room with a fireplace and open sightlines to the kitchen and dining area. The kitchen features a large island and walk-in pantry, conveniently positioned near the dining space and mudroom. A dedicated laundry room and a half bath add convenience. The primary suite is situated on the front and includes a walk-in closet and a spacious bathroom with dual sinks, a separate tub, and a walk-in shower. Multiple covered porches extend from the main living areas, encouraging outdoor living and entertaining.
The upper level features two additional bedrooms, one of which includes a vaulted ceiling that adds character and a sense of openness. A full bath is shared between the two bedrooms, and a balcony area provides a view down to the great room below, creating an open, airy feel.
The finished basement provides a flexible space for recreation and wellness. A large den or game room with a fireplace and wet bar offers a cozy retreat, opening to another expansive covered porch. This level also includes a fourth bedroom with a full bath, a fitness room, and multiple storage rooms. An optional safe room adds a layer of security, rounding out a highly functional and thoughtfully designed home.
Pin It!

The Plan Collection – Plan 193-1355



