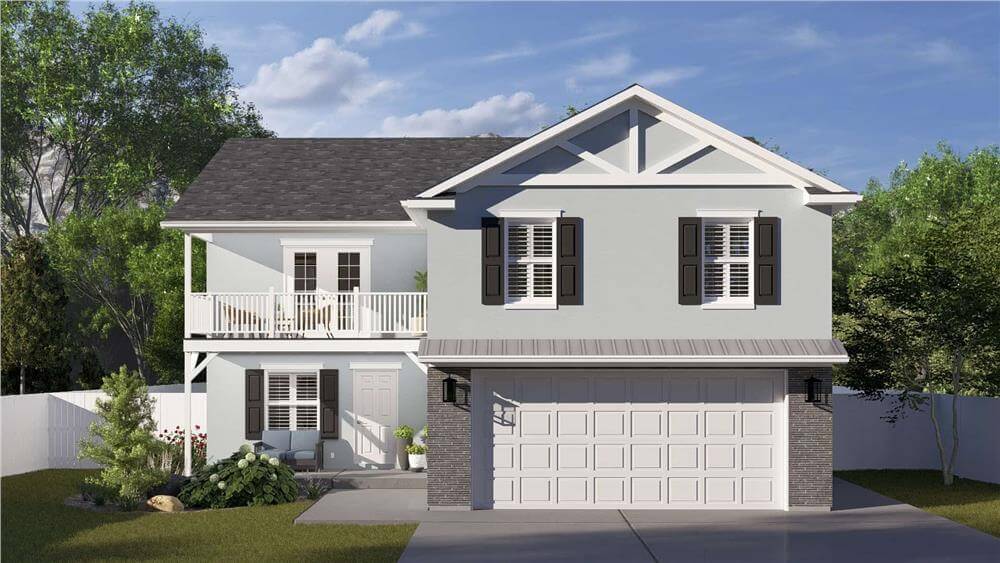
Specifications
- Sq. Ft.: 2,295
- Bedrooms: 4
- Bathrooms: 2.5
- Stories: 2
- Garage: 2
Main Level Floor Plan
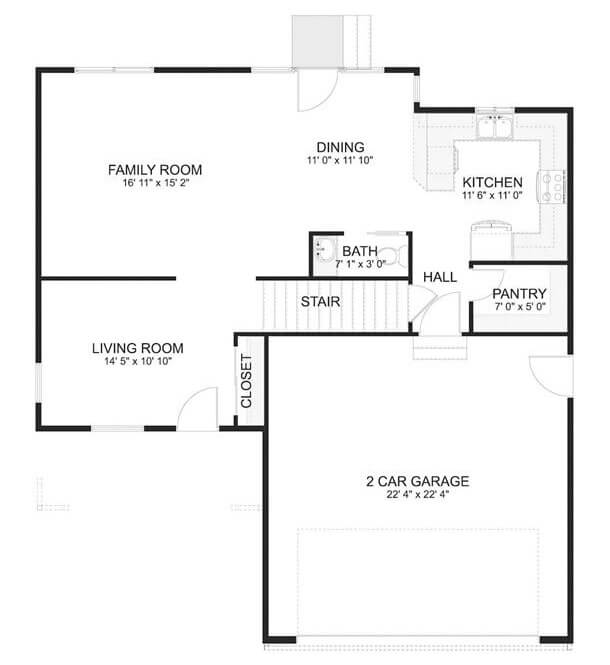
Second Level Floor Plan
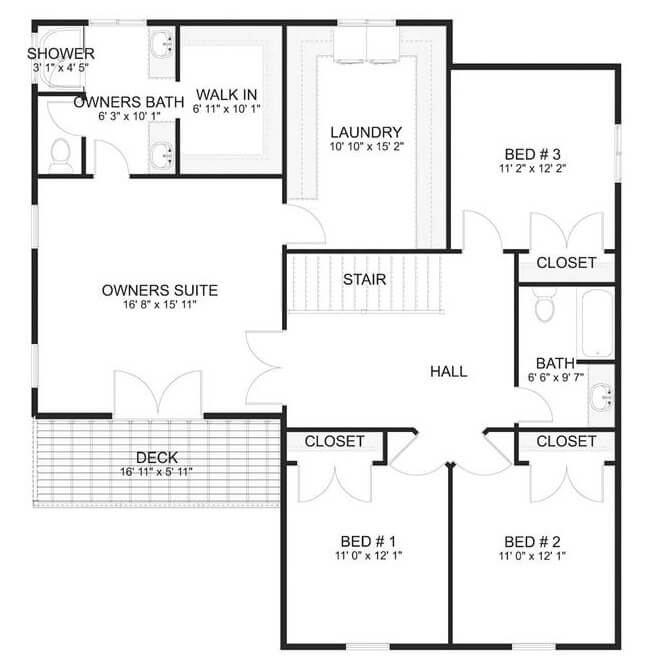
Lower Level Floor Plan
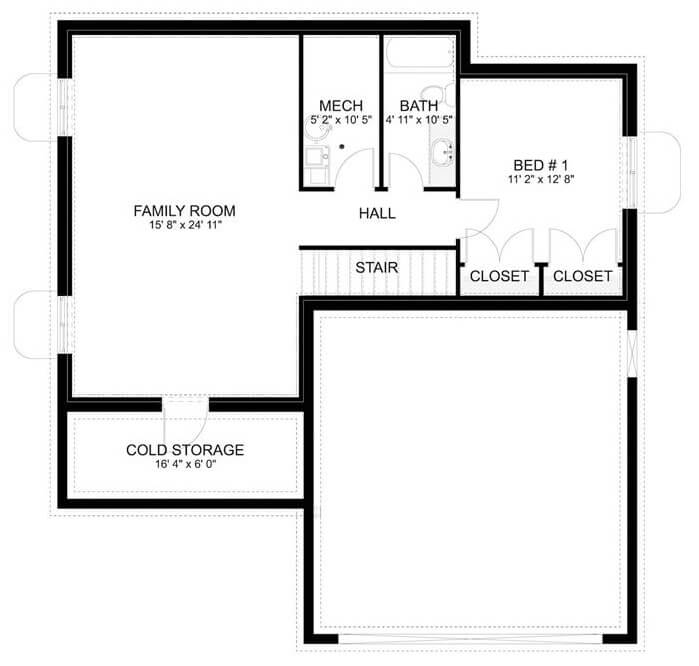
Front-Right View
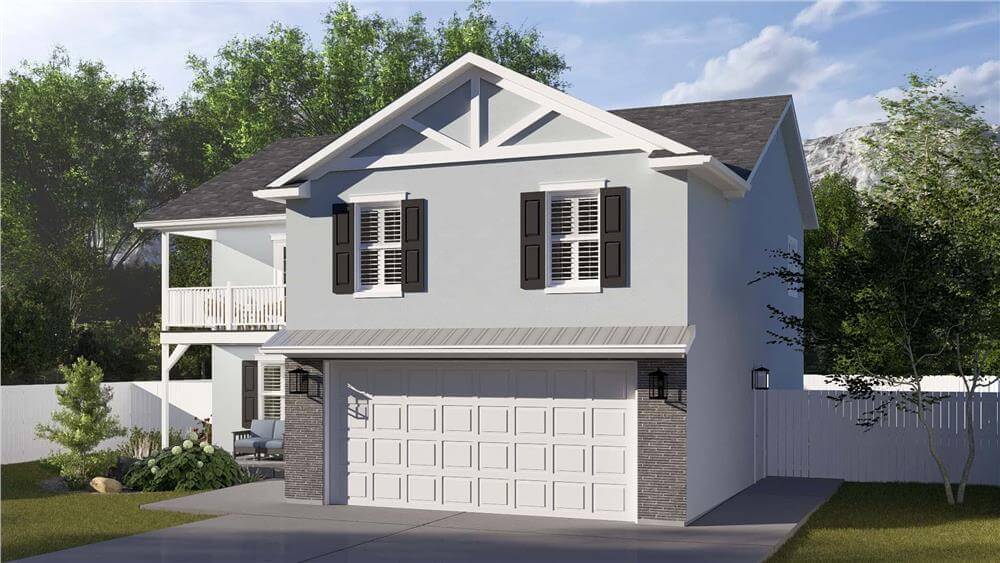
Front-Left View

Rear View

Living Room

Living Room

Family Room

Family Room

Family Room

Dining Area

Kitchen

Primary Bedroom

Primary Bedroom

Primary Bathroom

Primary Bathroom

Laundry Room

Details
The exterior captures the essence of a country-style home with a charming blend of traditional features and modern simplicity. A welcoming covered porch at the front is balanced by clean lines, subtle architectural accents, and shuttered windows that add a classic touch. The second-floor balcony provides a cozy spot for enjoying outdoor views and contributes to the home’s relaxed, inviting character. A two-car garage with carriage-style detailing anchors the facade and offers practical functionality without overwhelming the design.
Inside, a spacious kitchen with an adjacent pantry flows into the dining space and family room, creating a central hub for everyday living. The layout also includes a separate living room for additional seating or entertainment space. A full bath and extra closet space enhance functionality near the stairwell. The garage entry leads directly into the kitchen area for added convenience.
Upstairs, you’ll find three secondary bedrooms, each with its own closet and access to a 3-fixture hall bath. The primary suite is privately situated on this floor, offering a spacious retreat complete with a walk-in closet, an en-suite bathroom, and access to a private deck. A full-size laundry room provides added convenience to this floor.
Finish the lower level and gain a large family room, an additional bedroom with double closets, a full bath, and a mechanical room. A cold storage area offers plenty of space for organization, while the open layout allows for various uses such as entertainment, guest quarters, or a home gym.
Pin It!

The Plan Collection – Plan 187-1241






