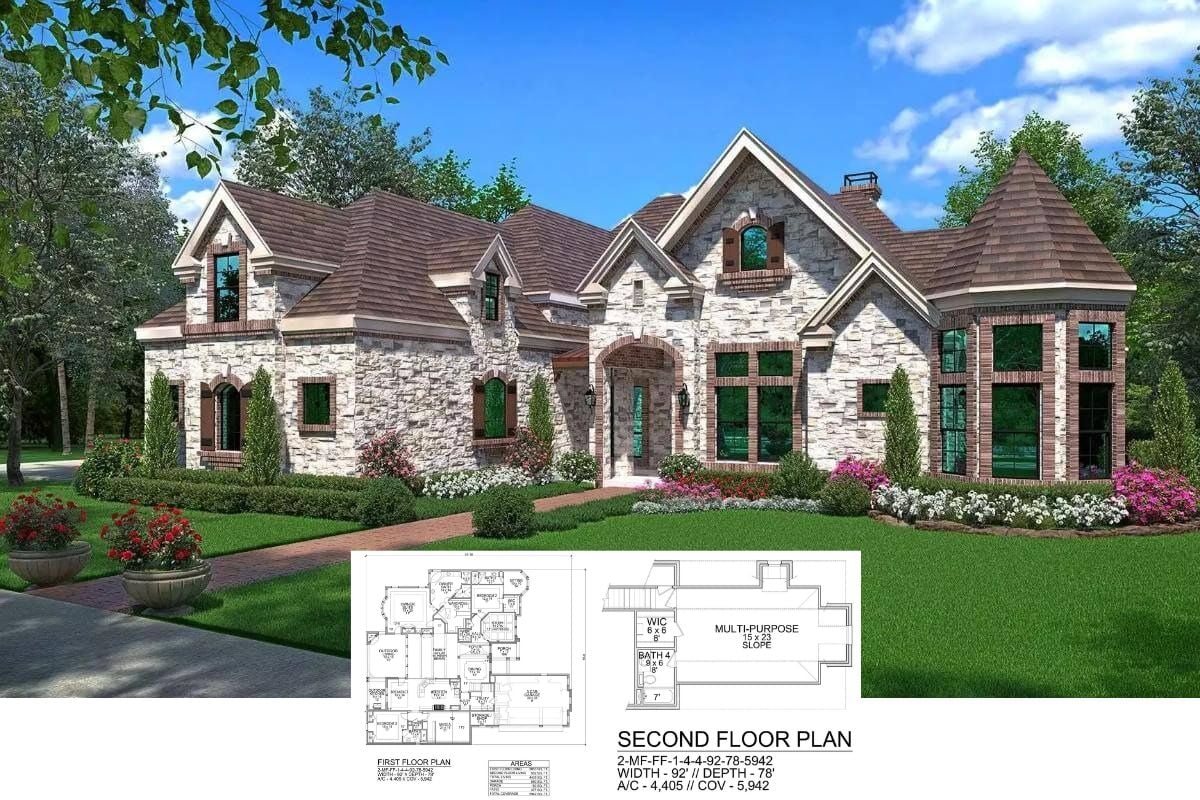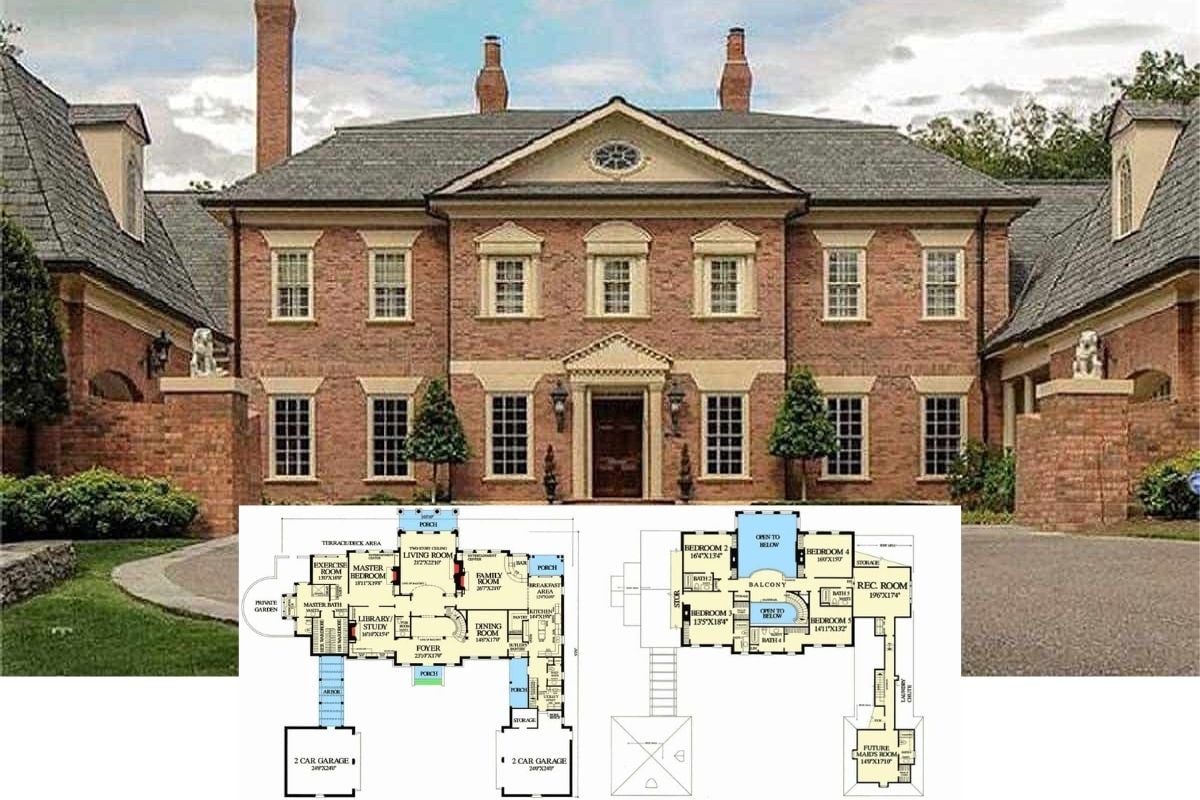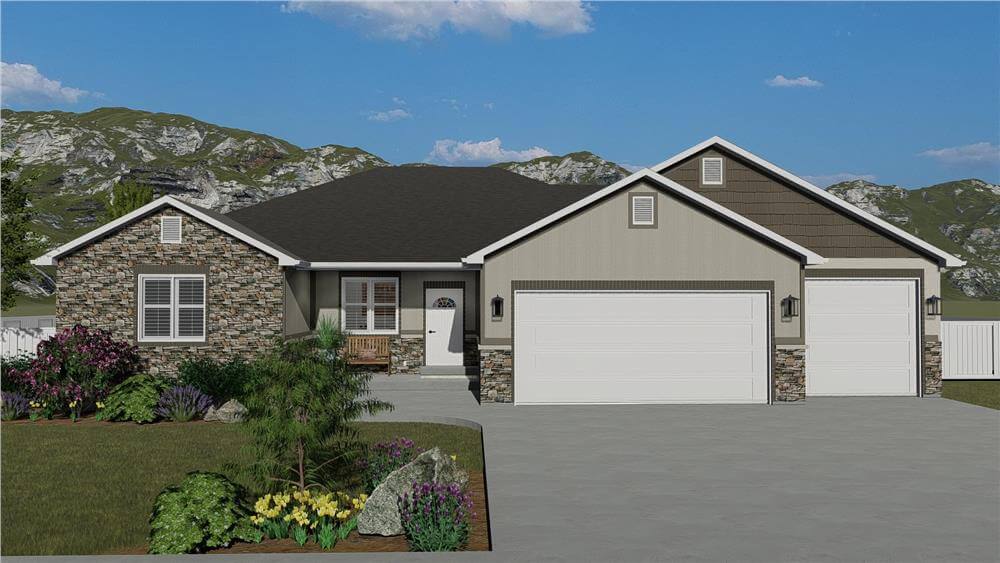
Would you like to save this?
Specifications
- Sq. Ft.: 1,972
- Bedrooms: 3
- Bathrooms: 2
- Stories: 1
- Garage: 3
Main Level Floor Plan
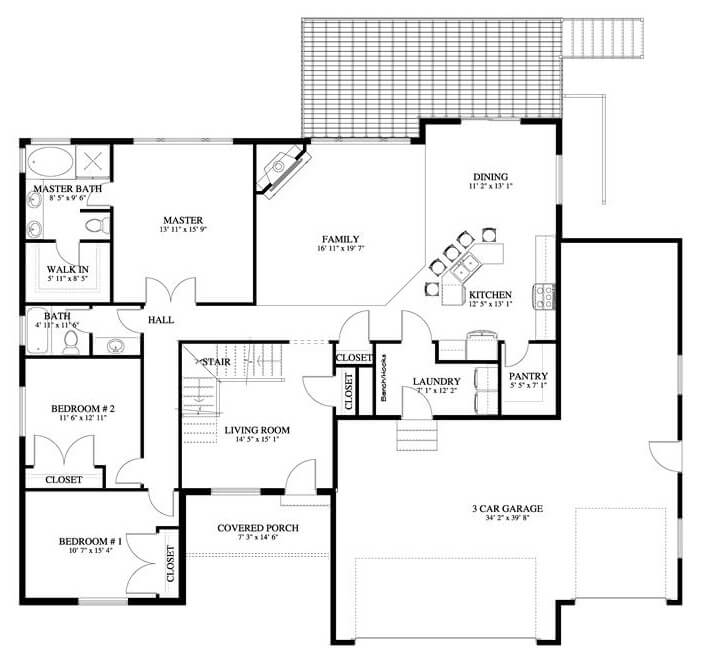
Lower Level Floor Plan
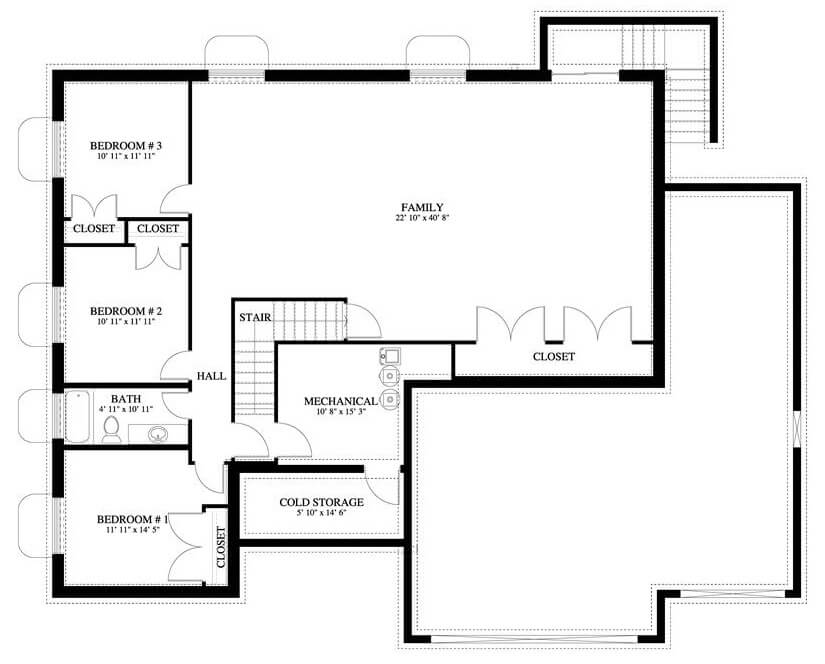
🔥 Create Your Own Magical Home and Room Makeover
Upload a photo and generate before & after designs instantly.
ZERO designs skills needed. 61,700 happy users!
👉 Try the AI design tool here
Front View
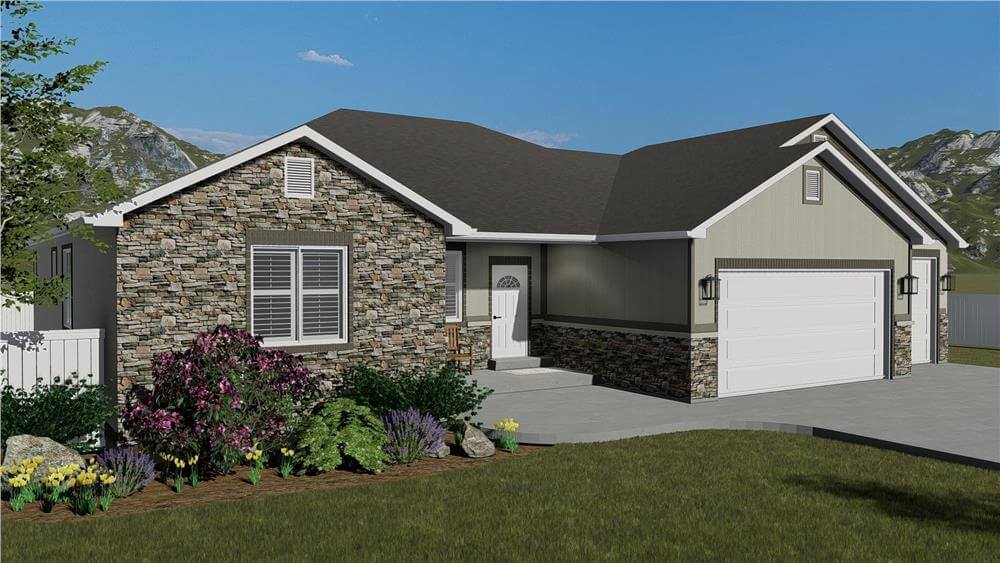
Right View
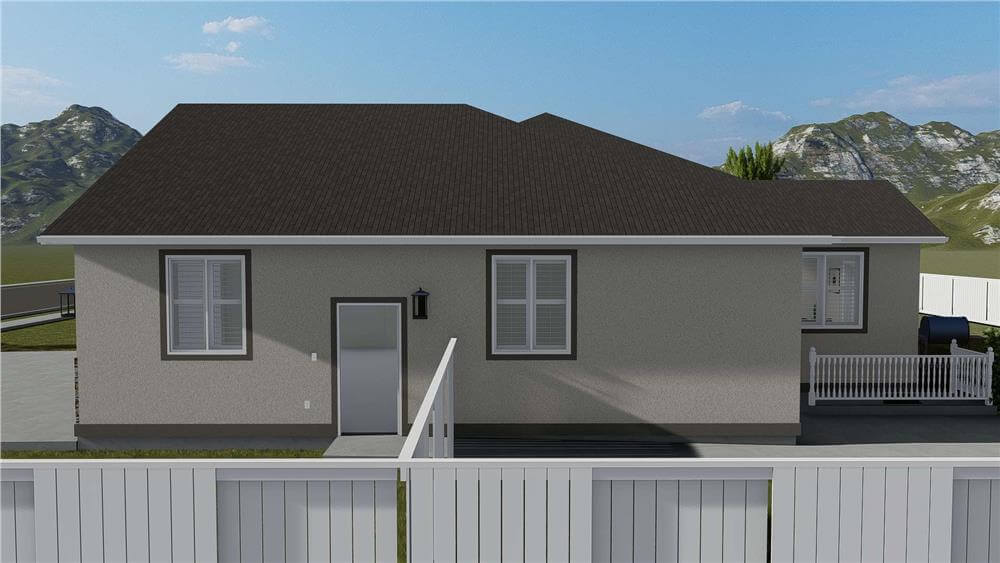
Left View
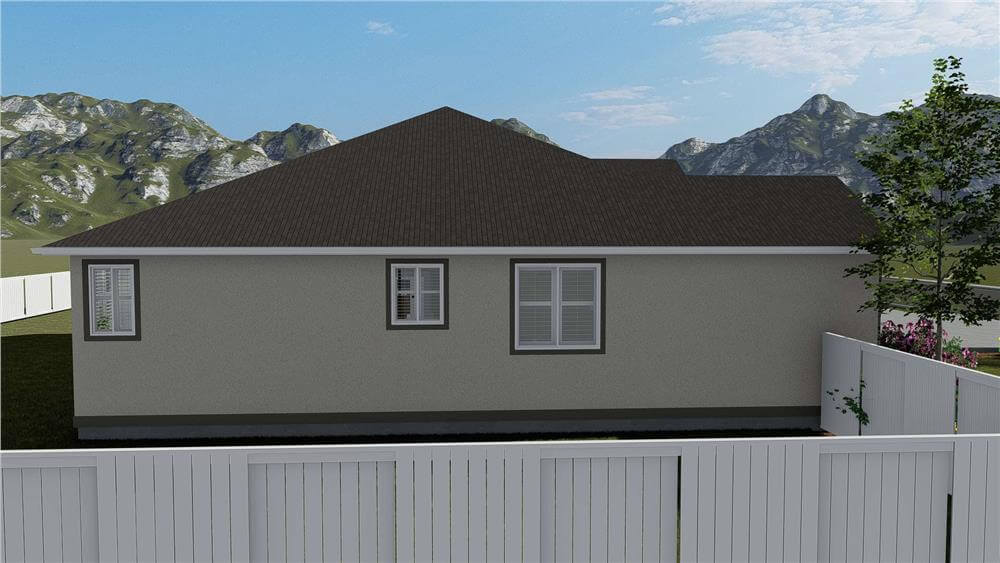
Rear View
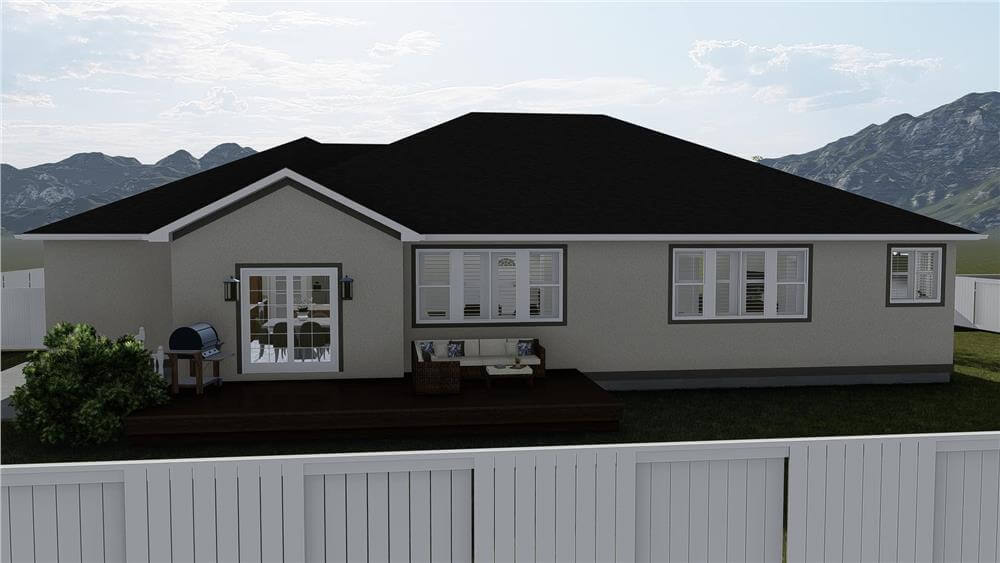
Would you like to save this?
Living Room
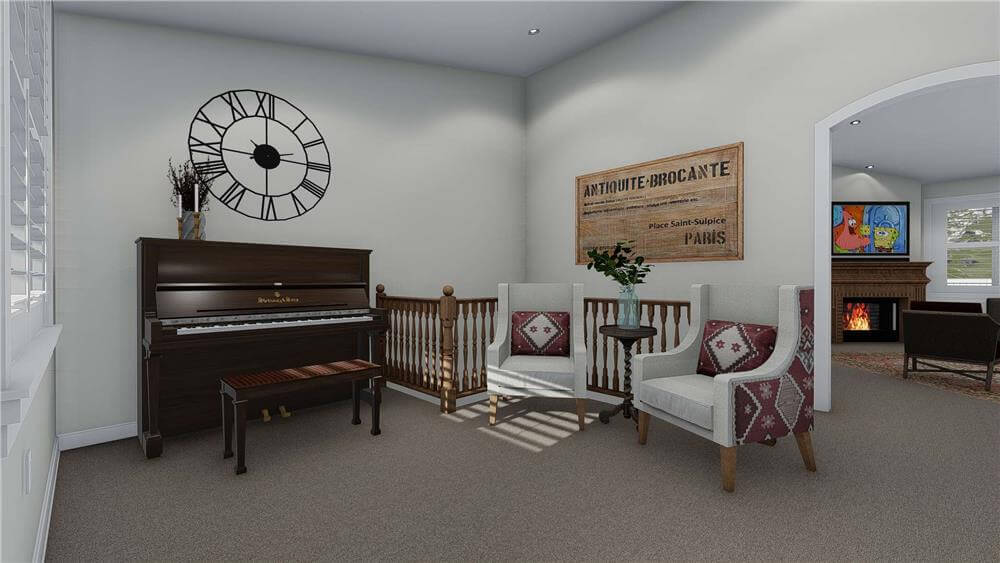
Family Room
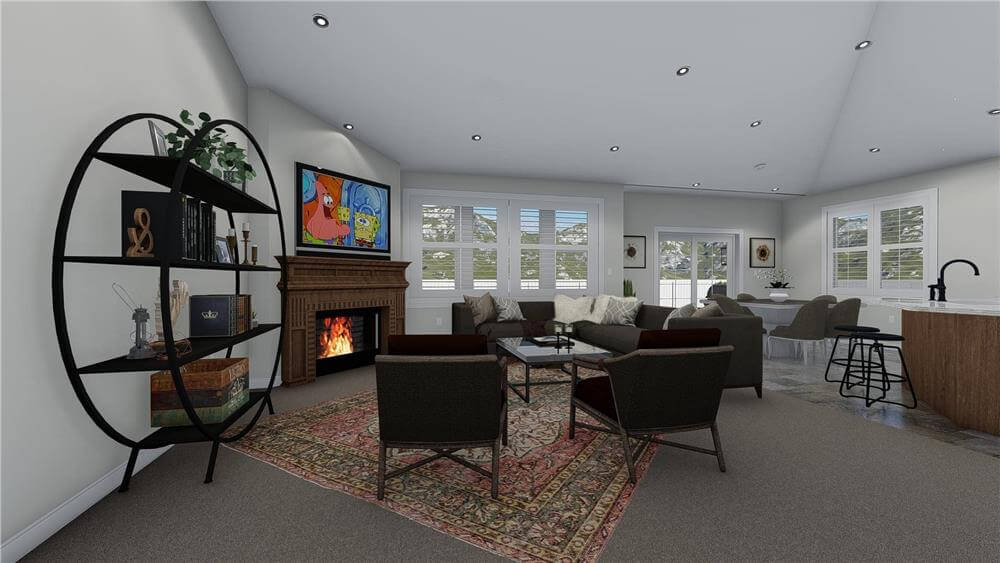
Family Room
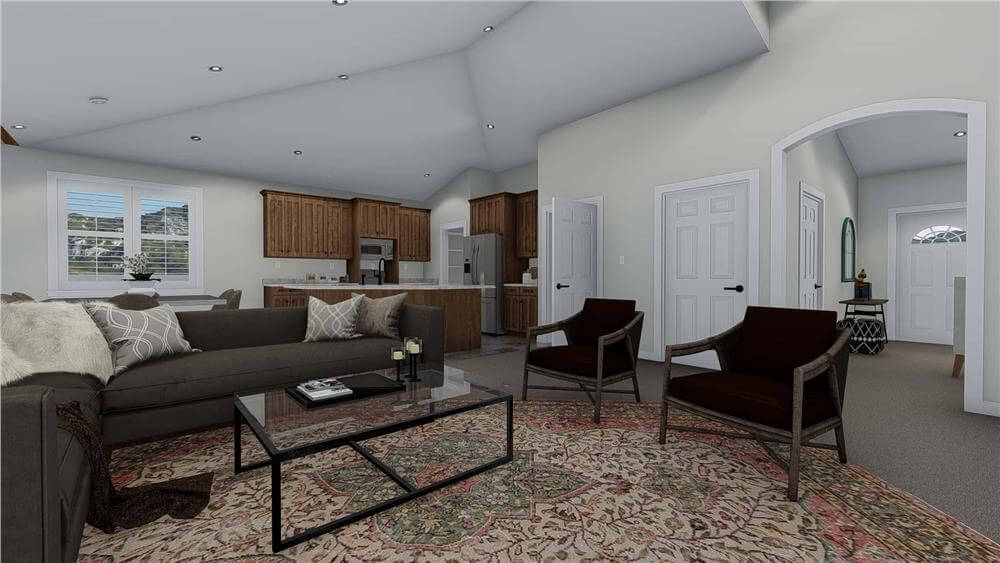
Kitchen
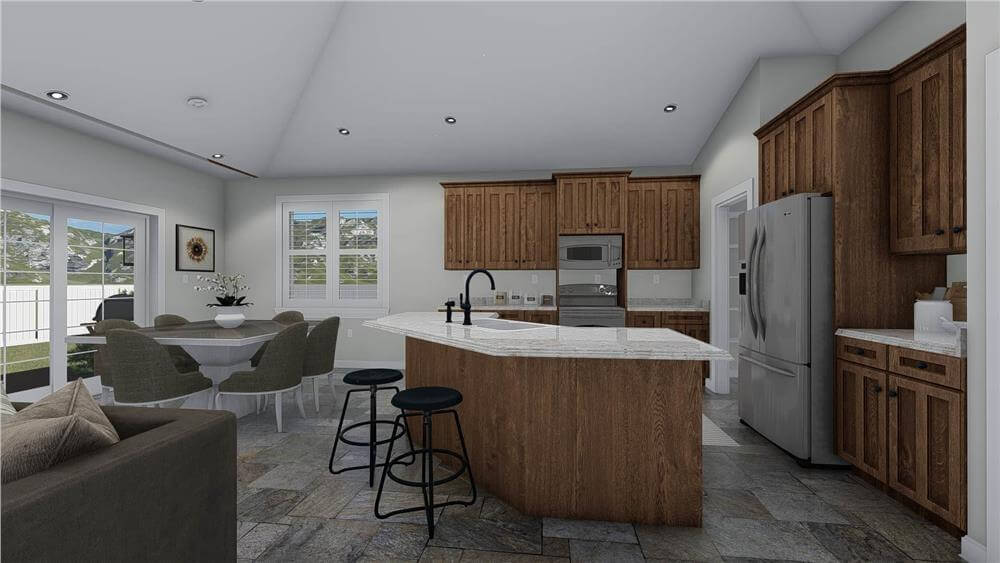
Kitchen
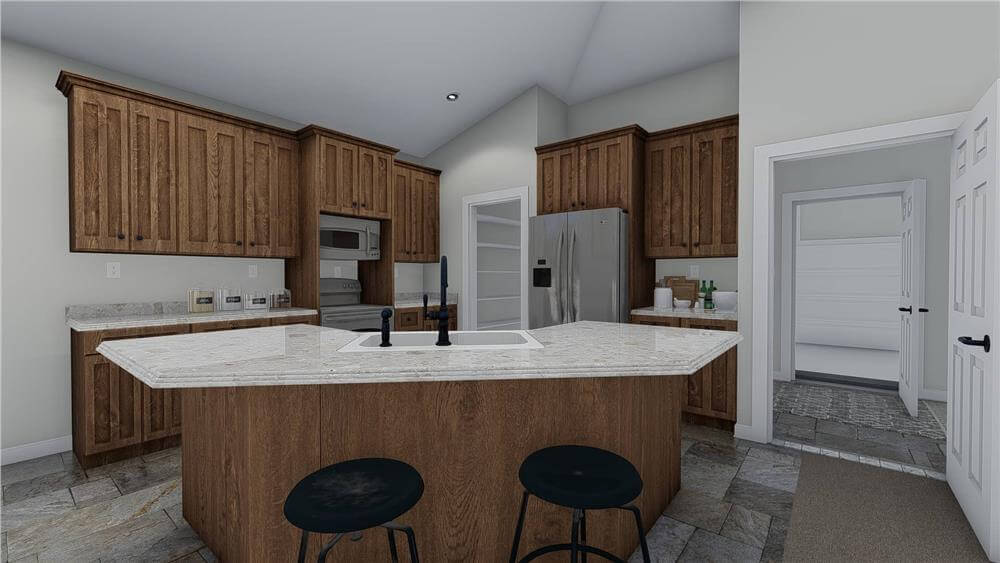
Kitchen
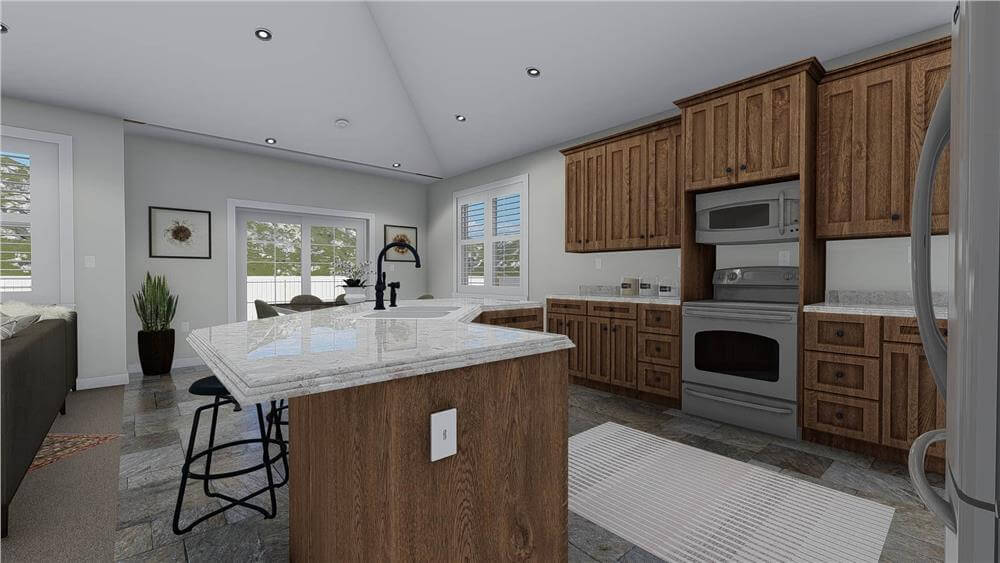
Dining Area
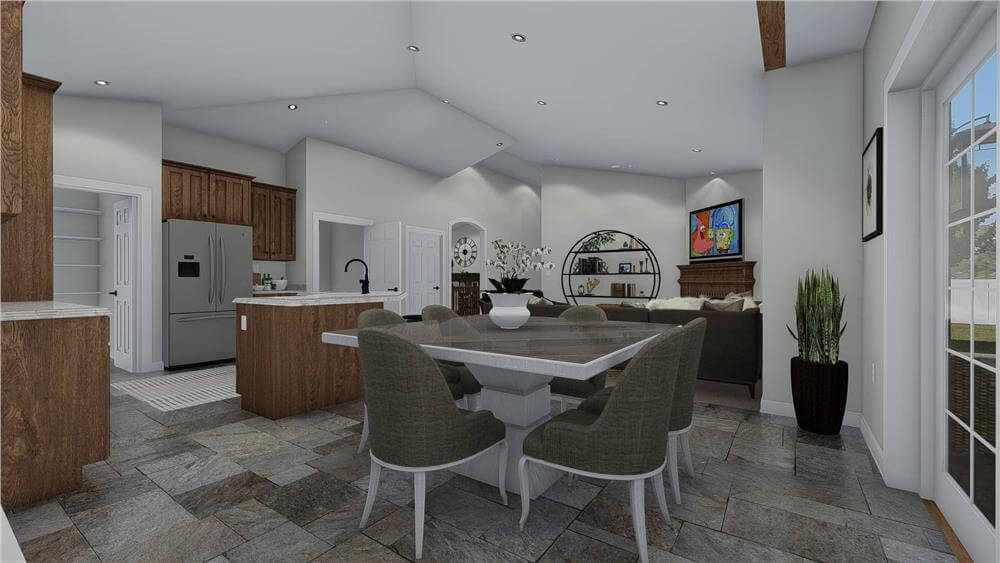
Primary Bedroom

🔥 Create Your Own Magical Home and Room Makeover
Upload a photo and generate before & after designs instantly.
ZERO designs skills needed. 61,700 happy users!
👉 Try the AI design tool here
Primary Bathroom
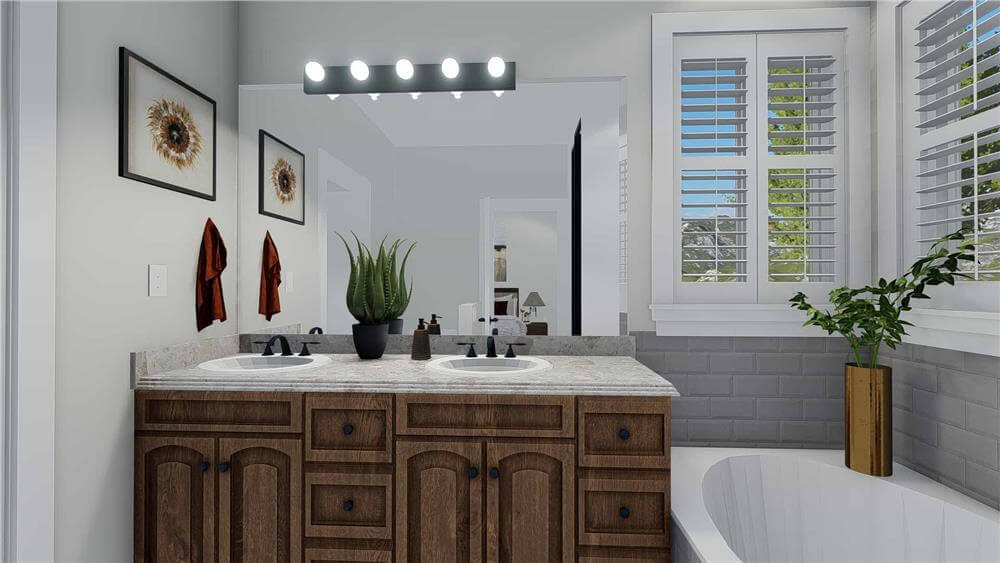
Primary Bathroom
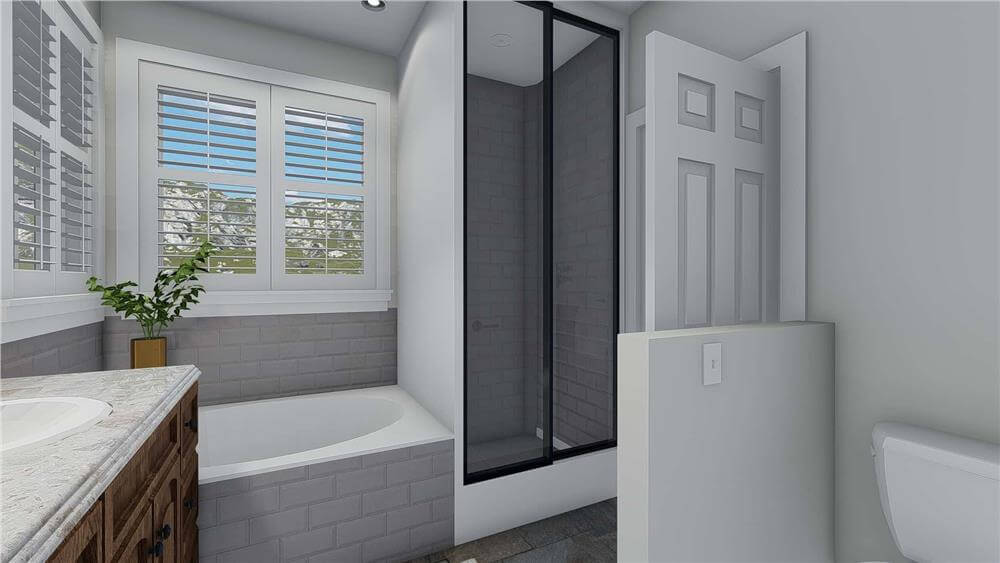
Laundry Room
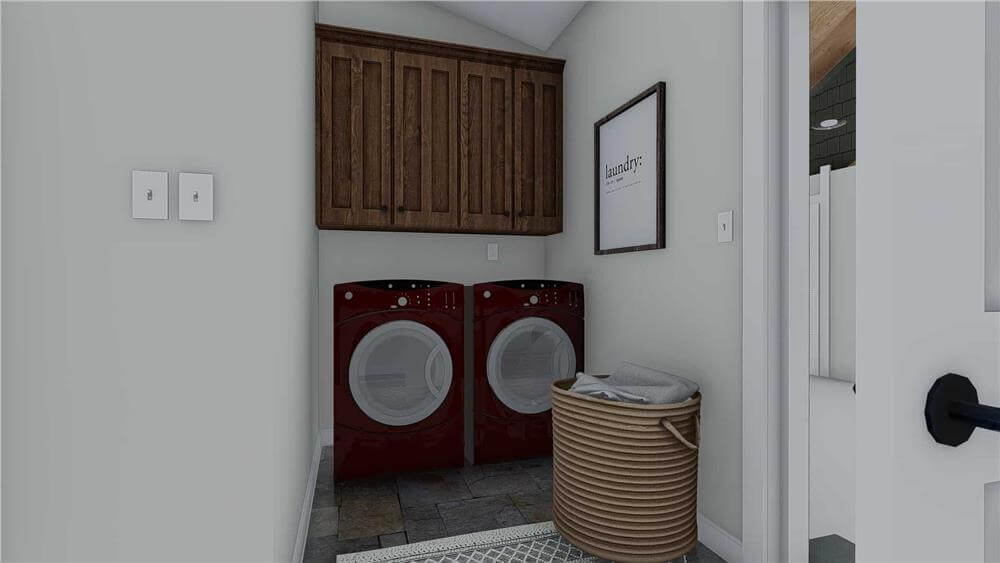
Details
This country ranch home features a timeless facade with a combination of stone and siding, complemented by a welcoming front porch. The three-car garage is seamlessly integrated into the facade, offering ample space for parking and storage.
Inside, the main level offers an open-concept design with a spacious family room that connects to the kitchen and dining area. The kitchen includes a central island, a walk-in pantry, and convenient access to the laundry room.
The primary suite features a walk-in closet and an ensuite full bath with dual vanities. Two secondary bedrooms share a full bath, and the front living room provides a cozy space for relaxation or entertaining.
The lower level expands the living space with a large family room, three additional bedrooms, and a full bathroom. A dedicated storage area and mechanical room offer functional convenience.
Pin It!
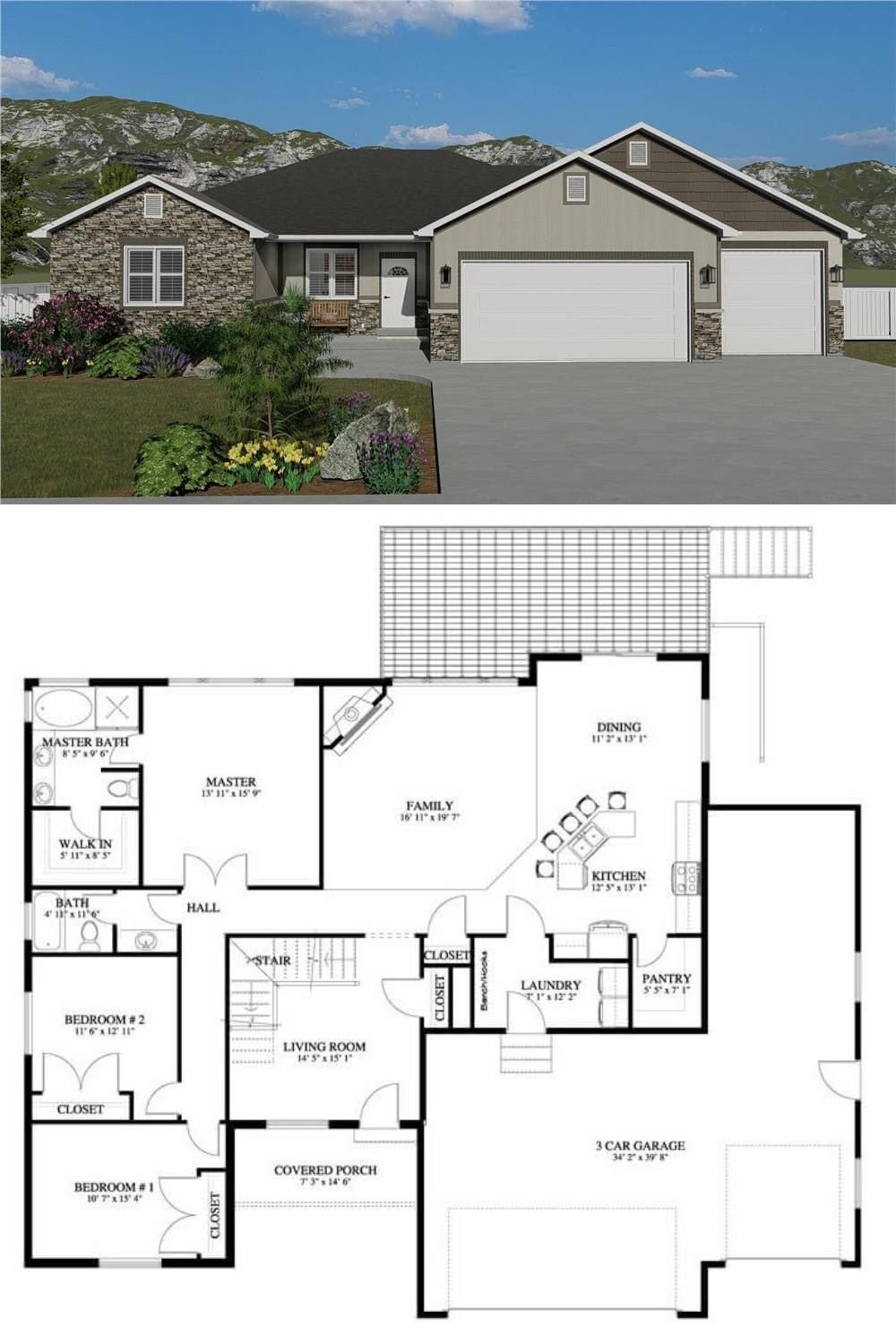
The Plan Collection – 187-1160


