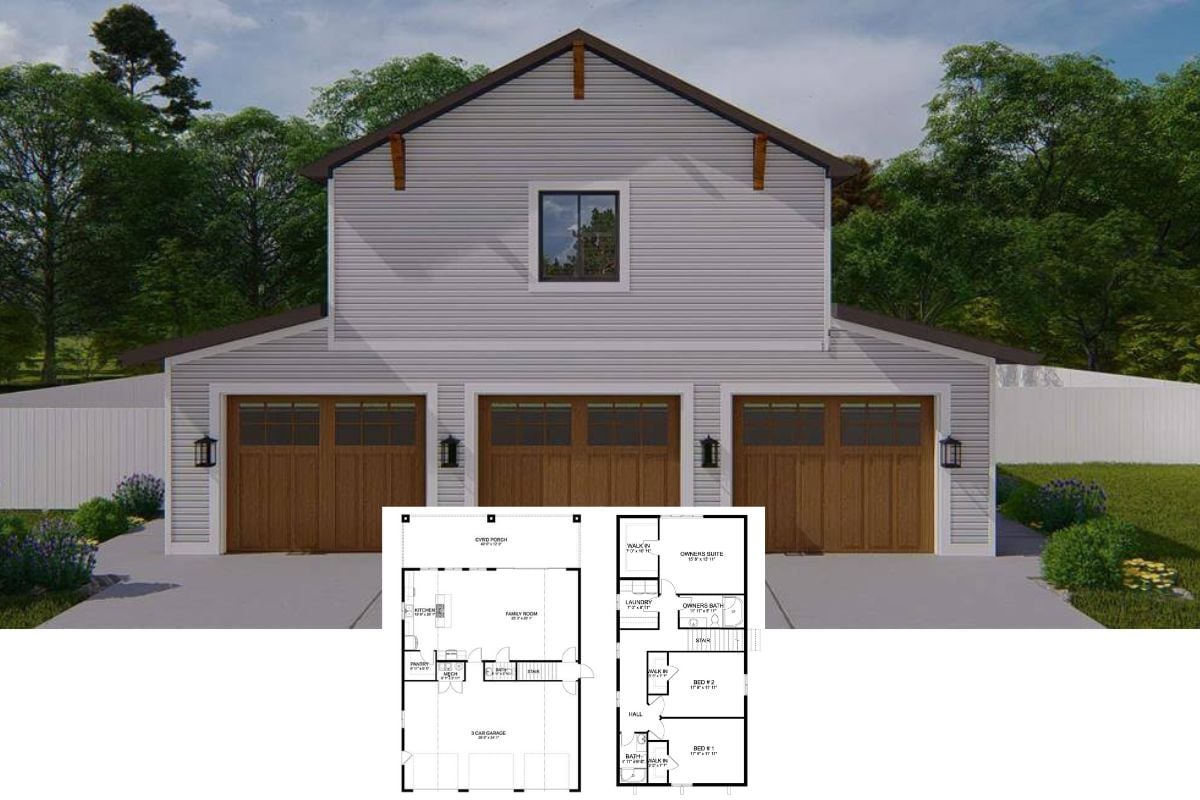
Would you like to save this?
Specifications
- Sq. Ft.: 1,459
- Bedrooms: 3
- Bathrooms: 2
- Stories: 1
- Garage: 2
Main Level Floor Plan

Basement Stairs Location

🔥 Create Your Own Magical Home and Room Makeover
Upload a photo and generate before & after designs instantly.
ZERO designs skills needed. 61,700 happy users!
👉 Try the AI design tool here
Living Room

Kitchen

Kitchen

Primary Bedroom

Would you like to save this?
Primary Vanity

Primary Bathtub

Primary Closet

Bedroom

Bathroom

Mudroom

Front Elevation

Right Elevation

🔥 Create Your Own Magical Home and Room Makeover
Upload a photo and generate before & after designs instantly.
ZERO designs skills needed. 61,700 happy users!
👉 Try the AI design tool here
Left Elevation

Rear Elevation

Details
This 3-bedroom country ranch showcases a fresh and inviting facade with vertical and horizontal siding, stone trims, and large gables adorned by decorative wood trims. It includes an inviting front porch and a double garage that accesses the home through the side entry.
Inside, an open floor plan seamlessly integrates the living room, dining area, and kitchen. A vaulted ceiling defines the living room while double doors extend the dining space onto the back porch perfect for alfresco dining and outdoor relaxation. The kitchen features L-shaped counters, a built-in pantry, and a large island with a raised eating bar for casual meals.
The primary bedroom is privately tucked behind the garage. It has an elegant tray ceiling and a spa-like bath with a garden tub, a tiled shower, and a walk-in closet.
Across the home, two family bedrooms share a centrally located hall bath, providing comfort and convenience for guests or family members.
Pin It!

The Plan Collection Plan 142-1271






