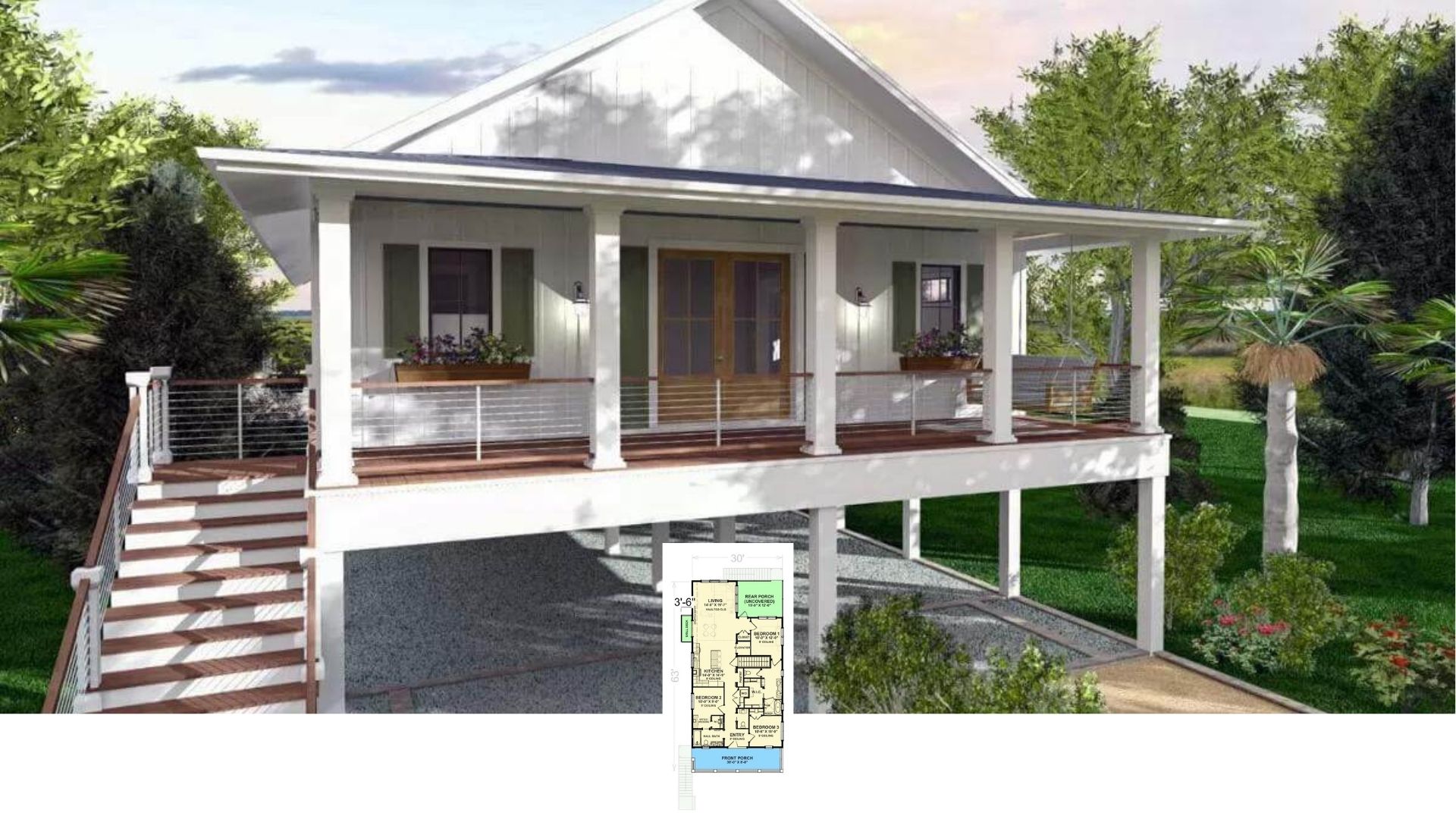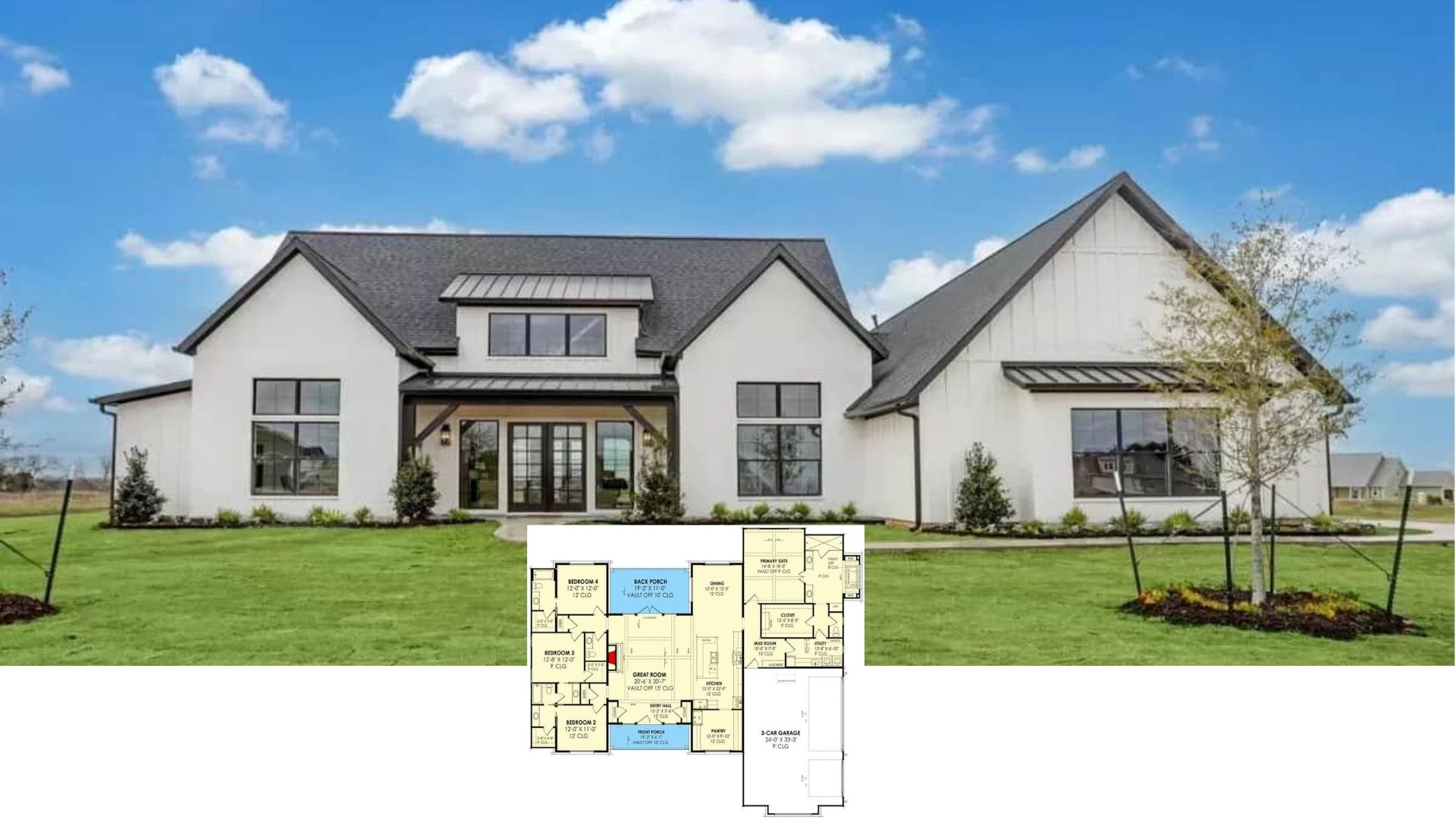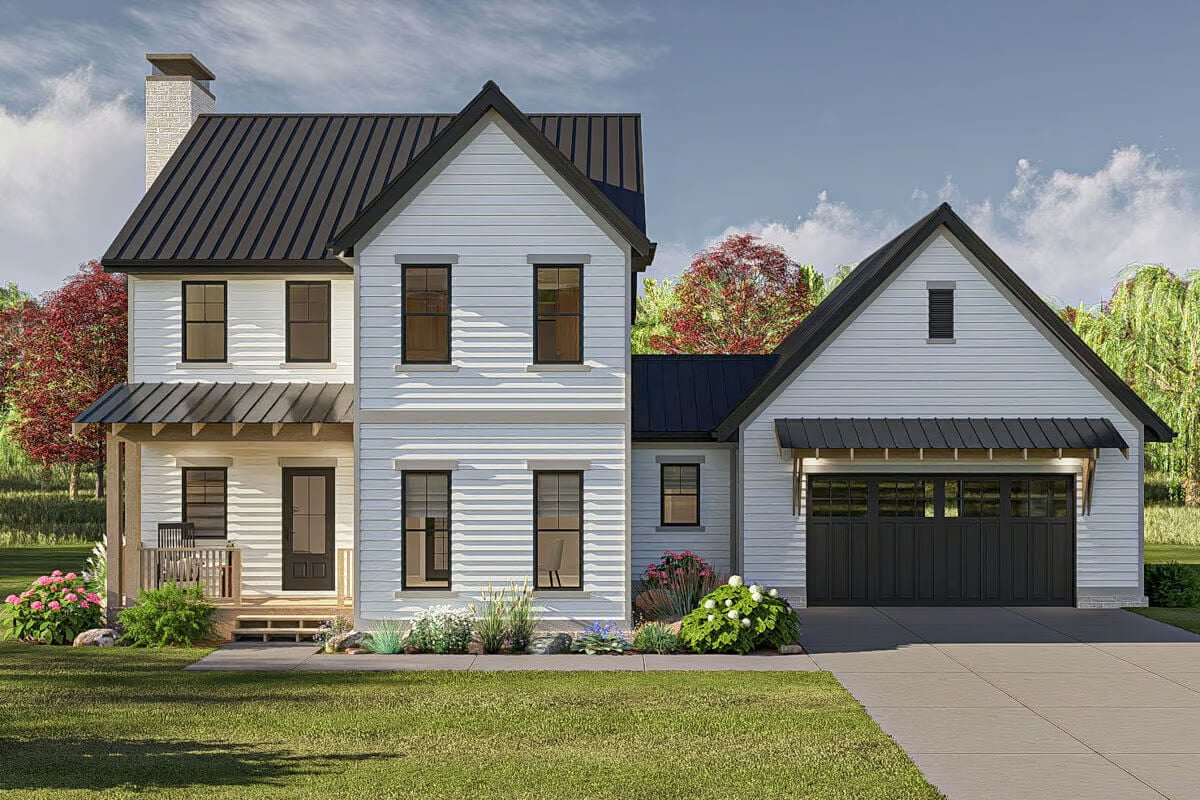
Would you like to save this?
Specifications
- Sq. Ft.: 2,104
- Bedrooms: 3
- Bathrooms: 2.5
- Stories: 2
- Garage: 2
Main Level Floor Plan

Second Level Floor Plan
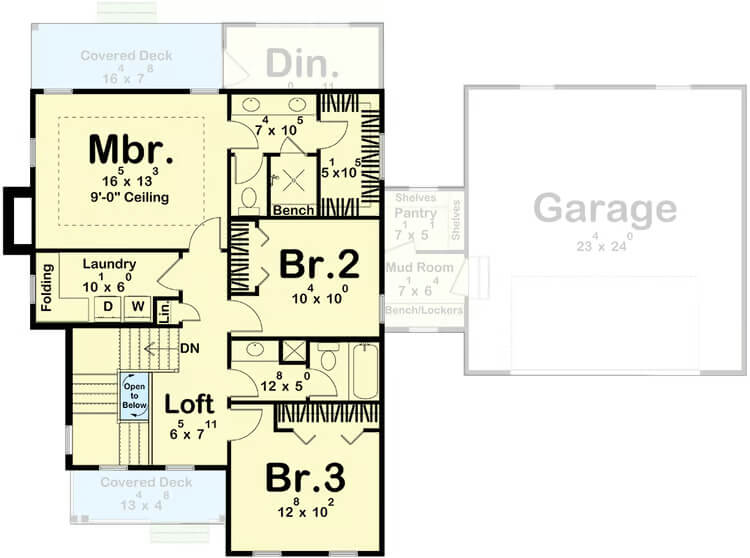
🔥 Create Your Own Magical Home and Room Makeover
Upload a photo and generate before & after designs instantly.
ZERO designs skills needed. 61,700 happy users!
👉 Try the AI design tool here
Front View

Rear View

Foyer
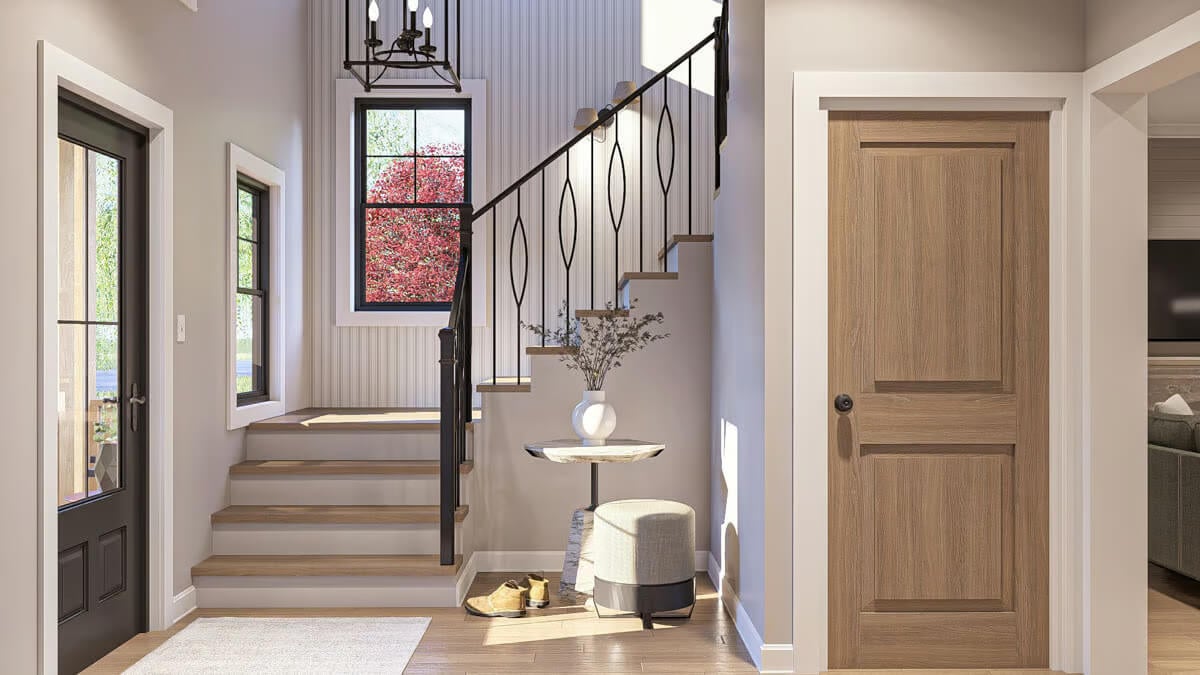
Dining Room
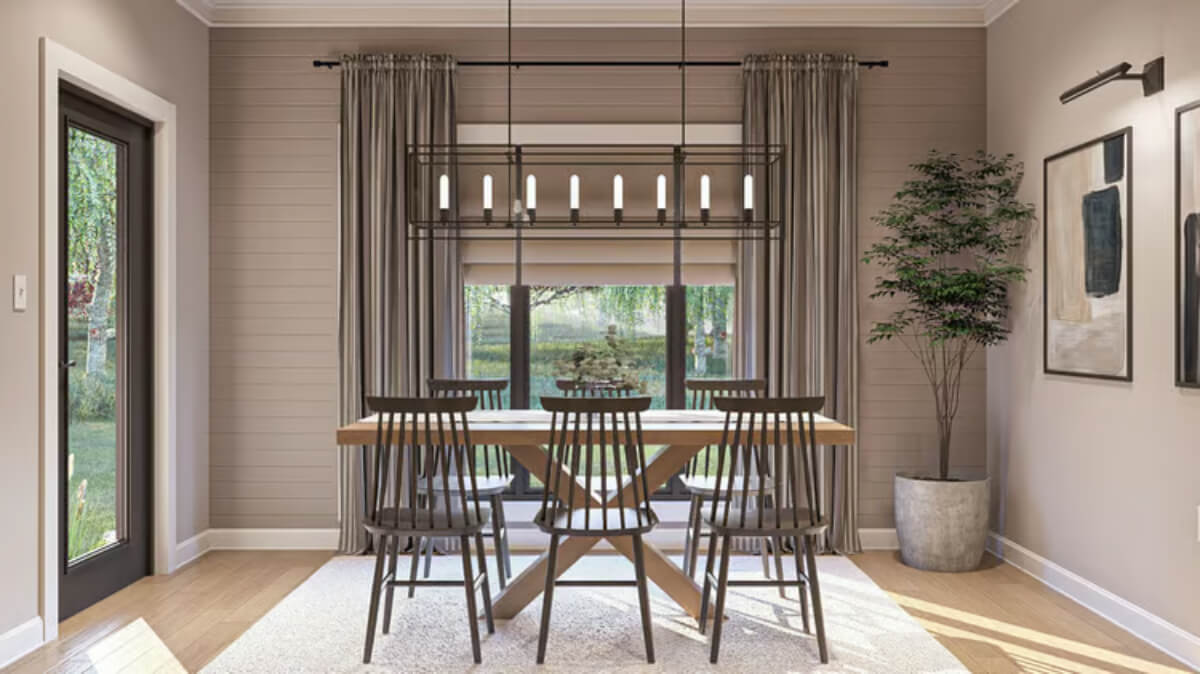
Would you like to save this?
Great Room
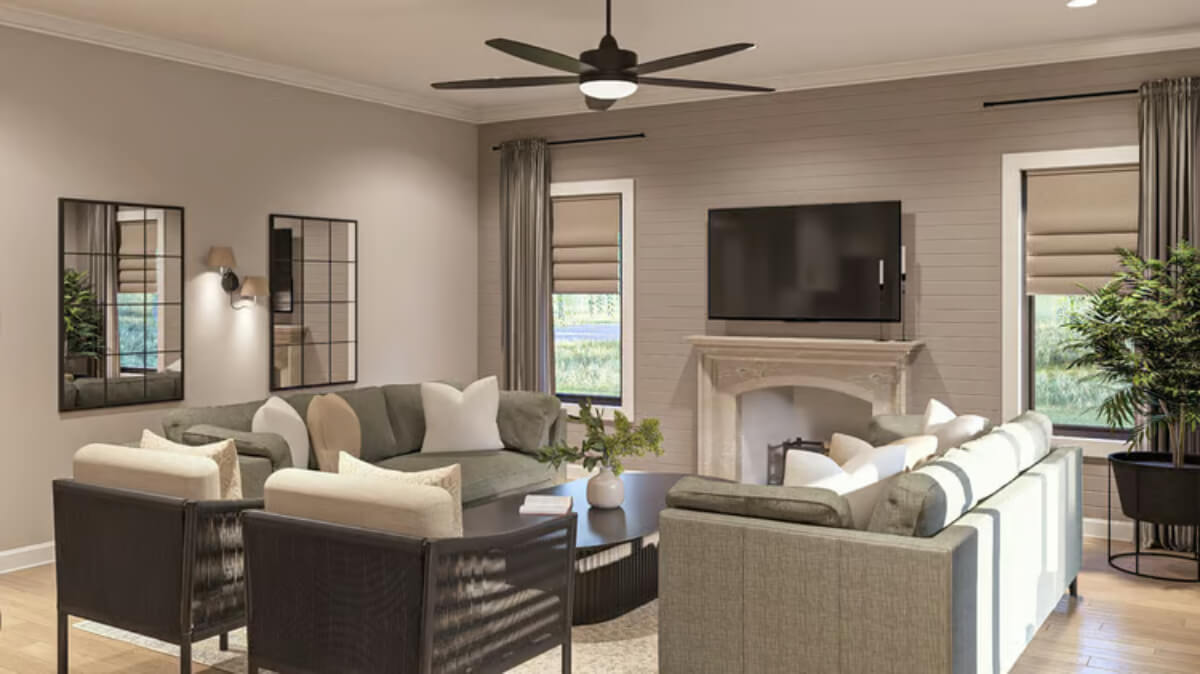
Great Room
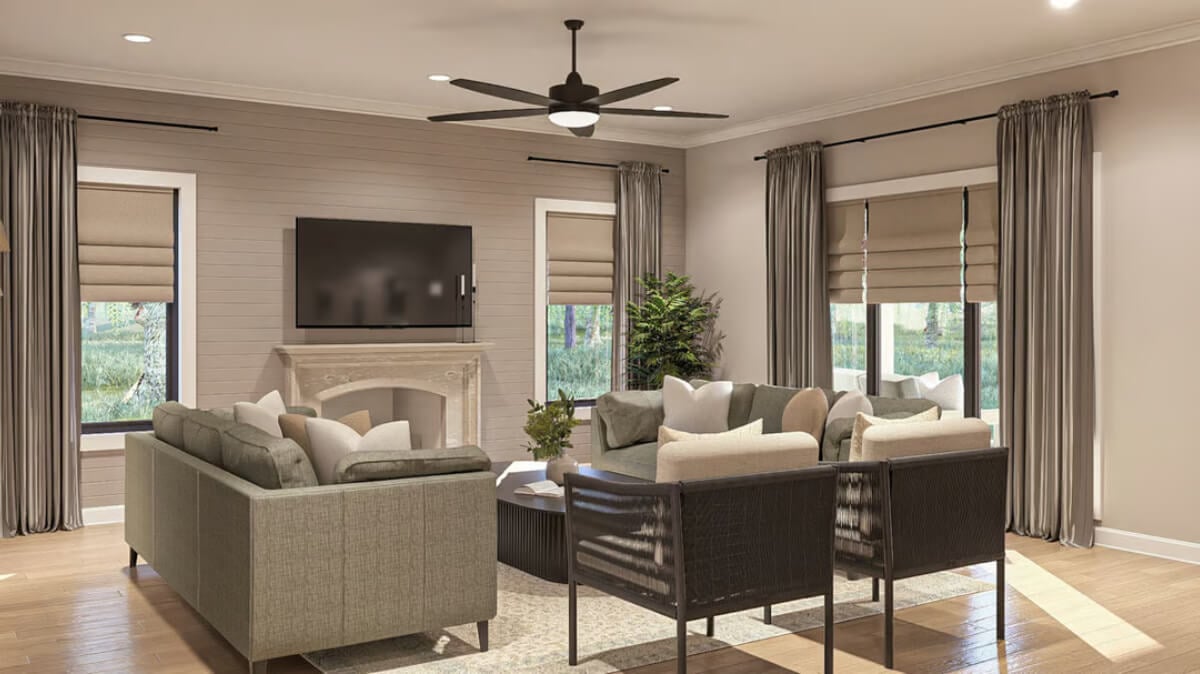
Kitchen
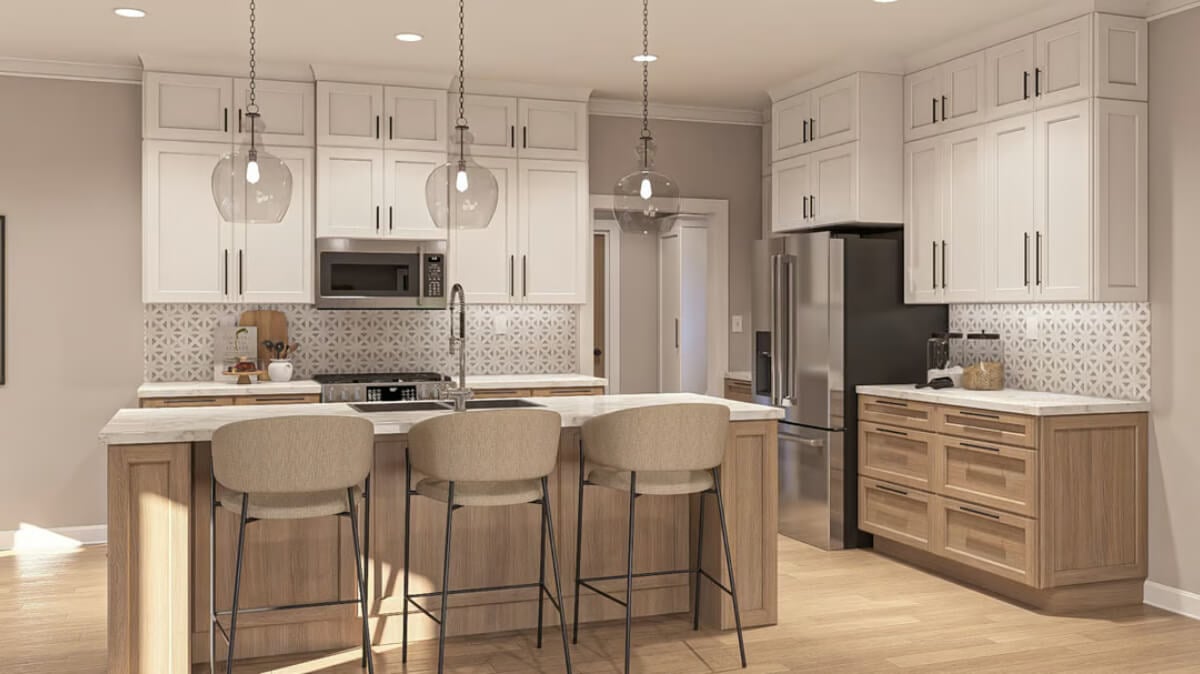
Kitchen
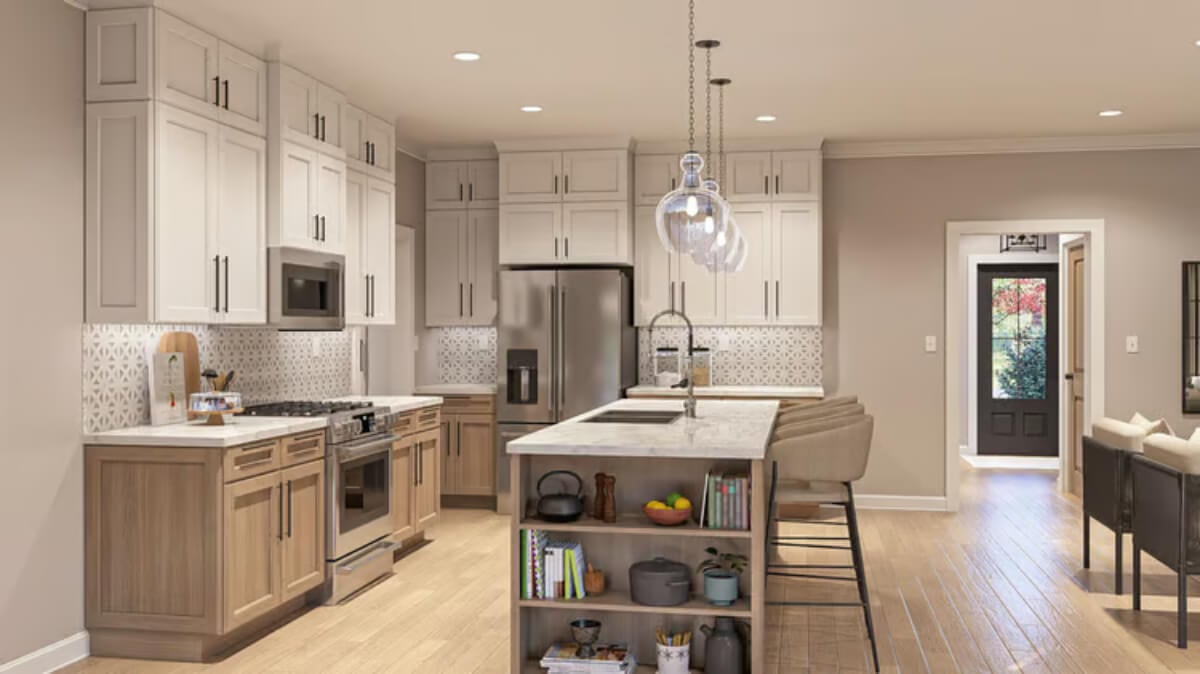
Mudroom

Office
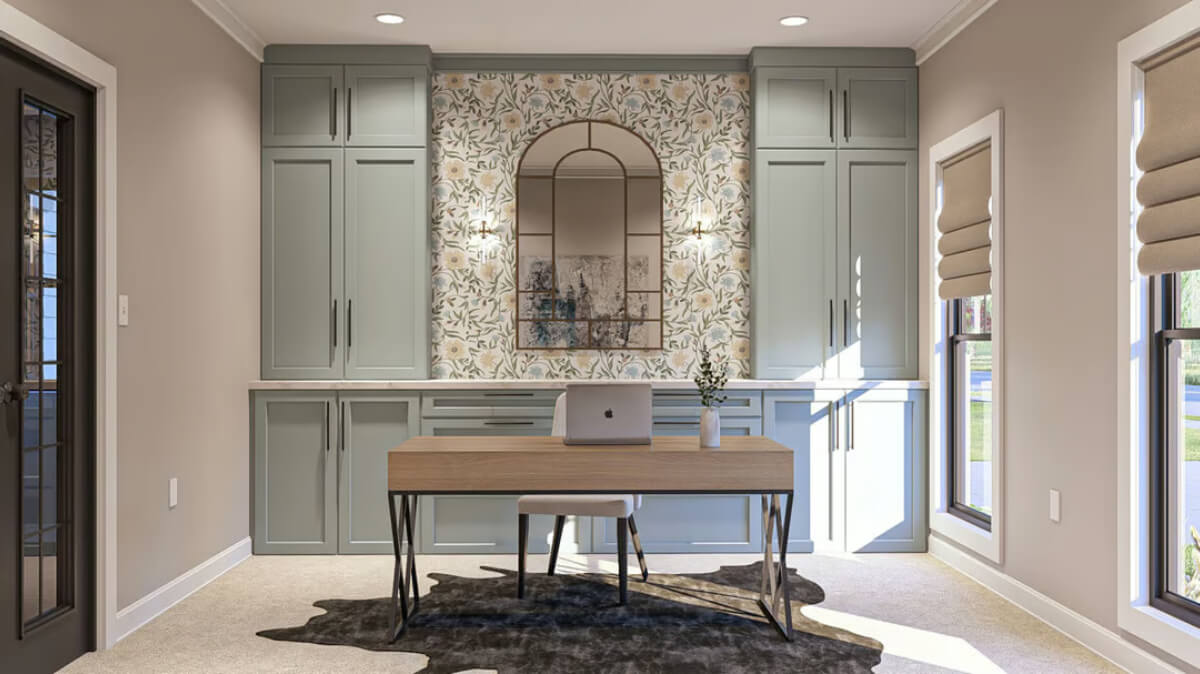
Primary Bedroom
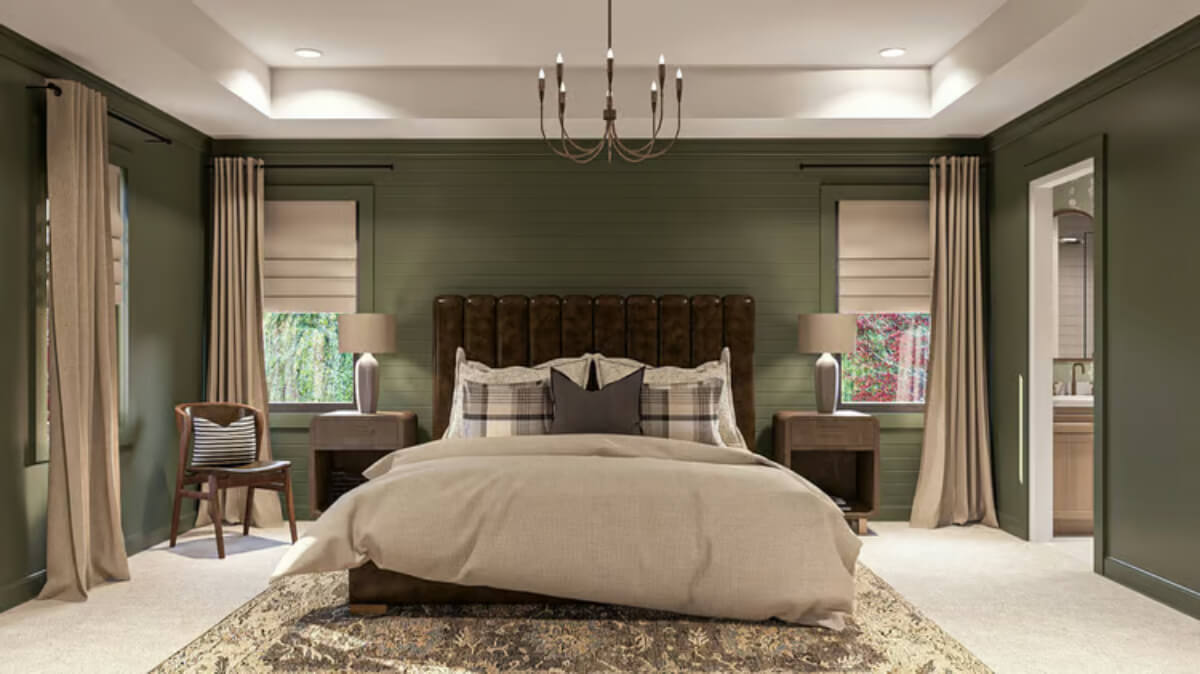
Primary Bathroom
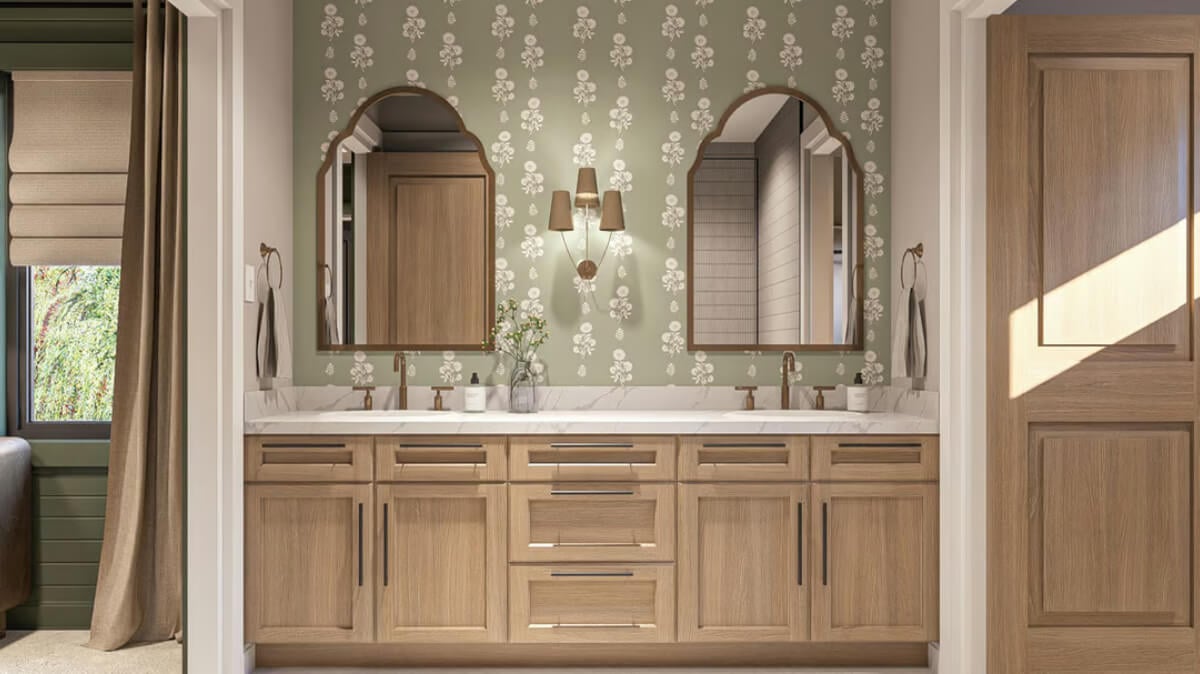
🔥 Create Your Own Magical Home and Room Makeover
Upload a photo and generate before & after designs instantly.
ZERO designs skills needed. 61,700 happy users!
👉 Try the AI design tool here
Primary Bathroom
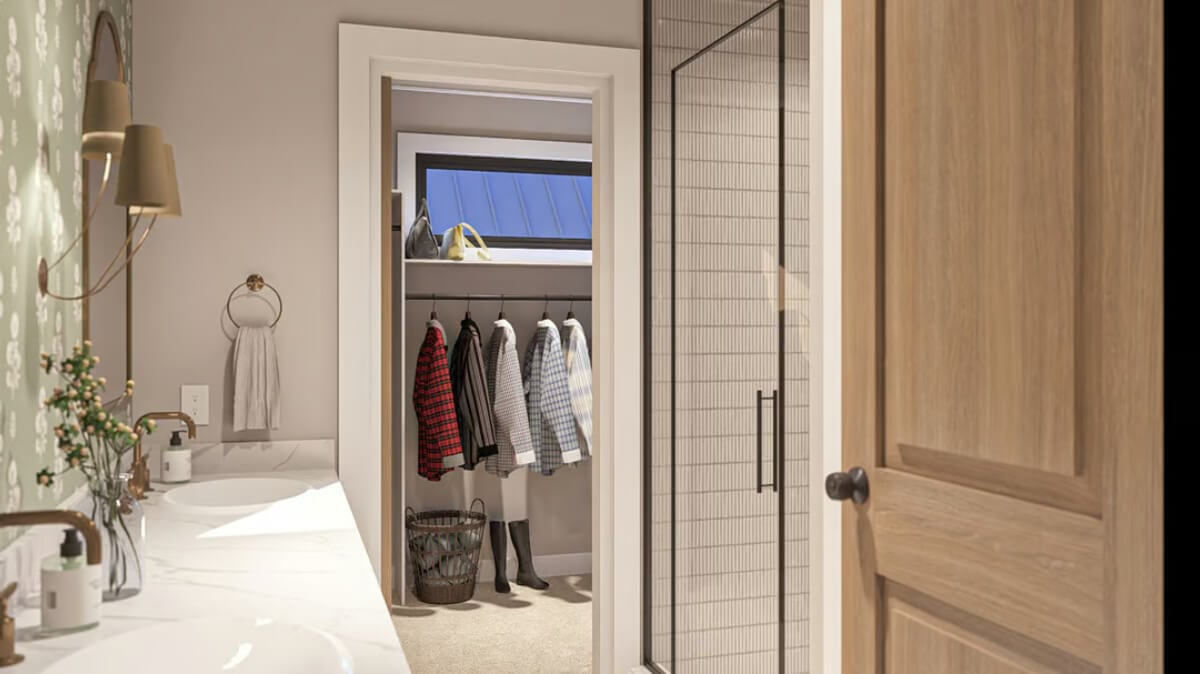
Details
This 3-bedroom country farmhouse blends rustic charm with contemporary style featuring horizontal lap siding, standing seam metal roofs, exposed rafters, and an inviting front porch framed with timber posts and railings. A 2-car front-loading garage provides convenient access through a mudroom.
As you step inside, a formal foyer greets you. To the right, a hallway leads to a quiet office, a powder bath, and a storage closet, offering functional and private spaces.
The heart of the home lies in the open-concept great room, kitchen, and dining area. A cozy fireplace adds warmth, while a door off the dining room opens to a covered deck, perfect for alfresco dining and outdoor gatherings. The kitchen is a delight with a roomy pantry and a prep island equipped with double sinks, a dishwasher, built-in shelves, and a snack bar for casual meals.
Upstairs, all three bedrooms reside along with a versatile loft and a laundry room. The primary bedroom serves as a private retreat with a well-appointed bath and a walk-in closet.
Pin It!
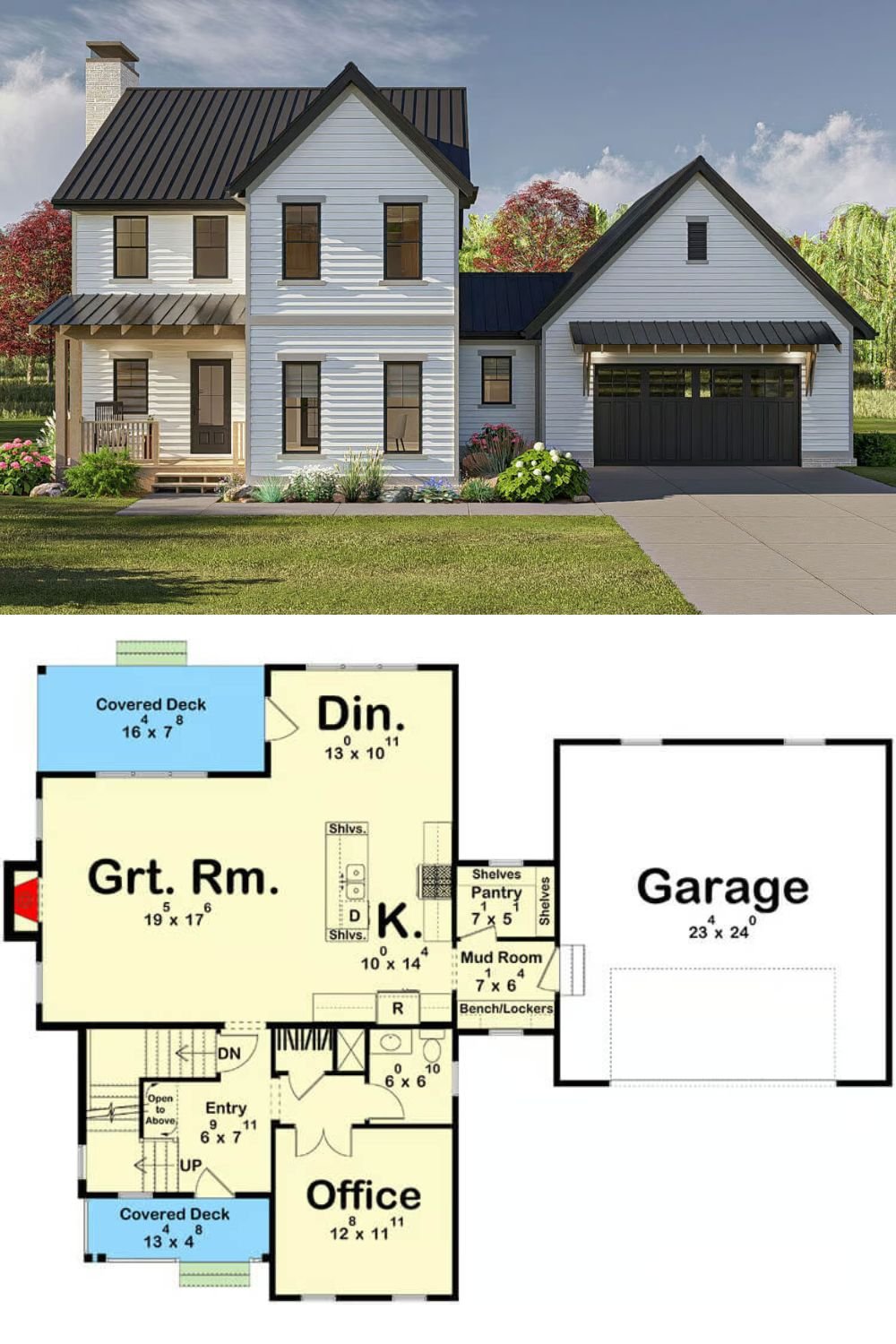
Architectural Designs Plan 623460DJ


