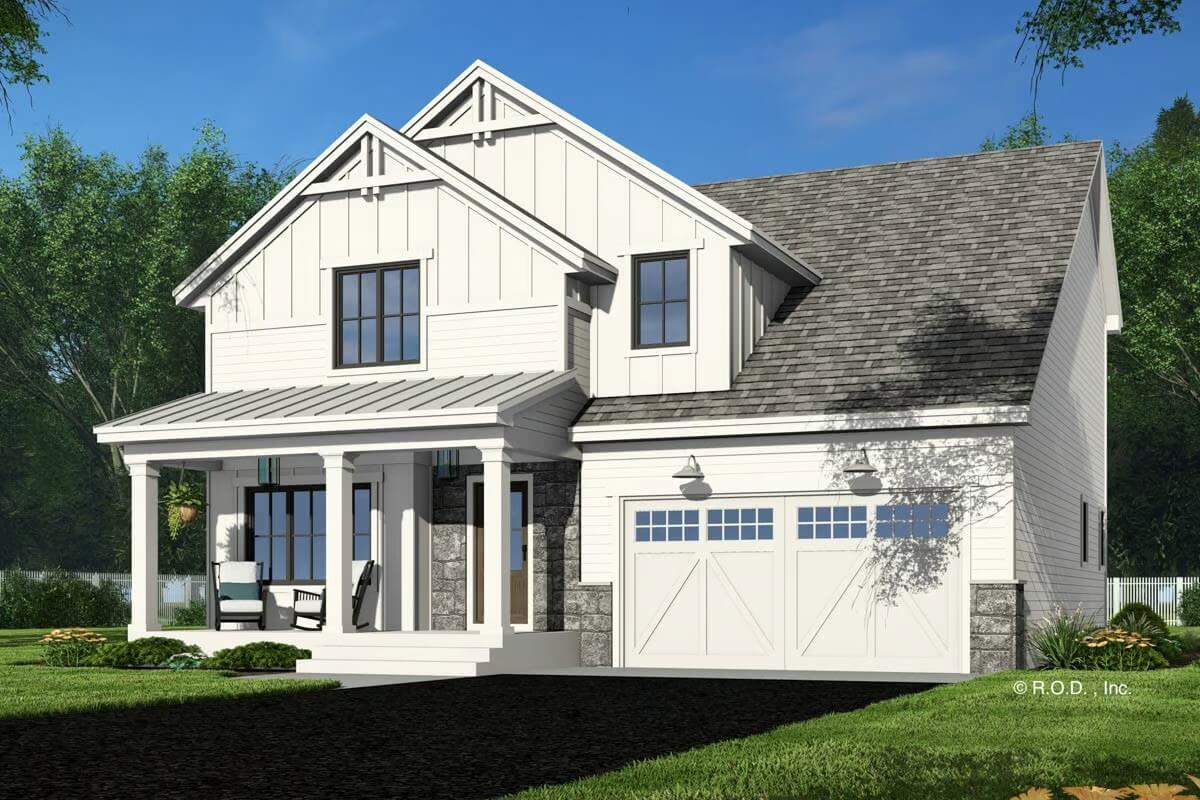
Would you like to save this?
Specifications
- Sq. Ft.: 2,476
- Bedrooms: 4
- Bathrooms: 2.5
- Stories: 2
- Garage: 2
Main Level Floor Plan
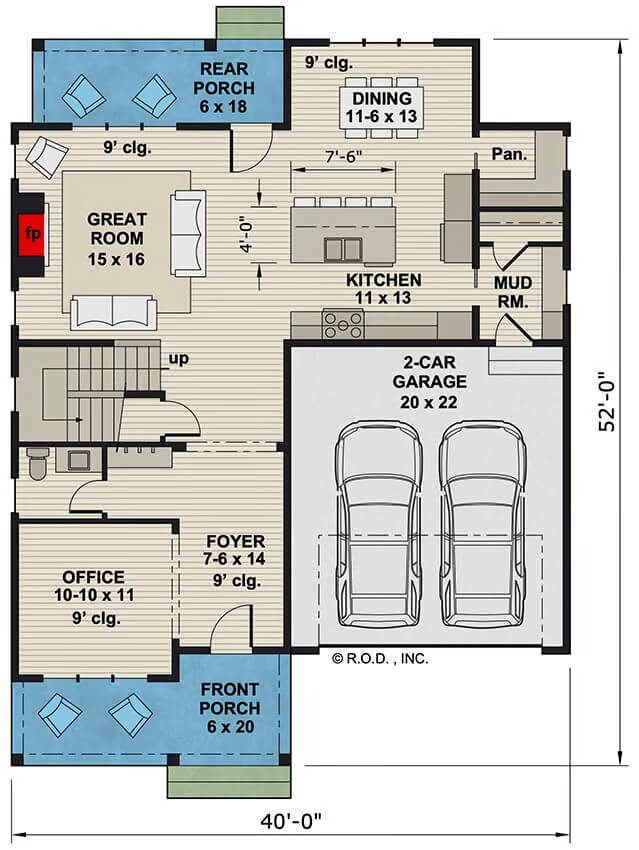
Second Level Floor Plan
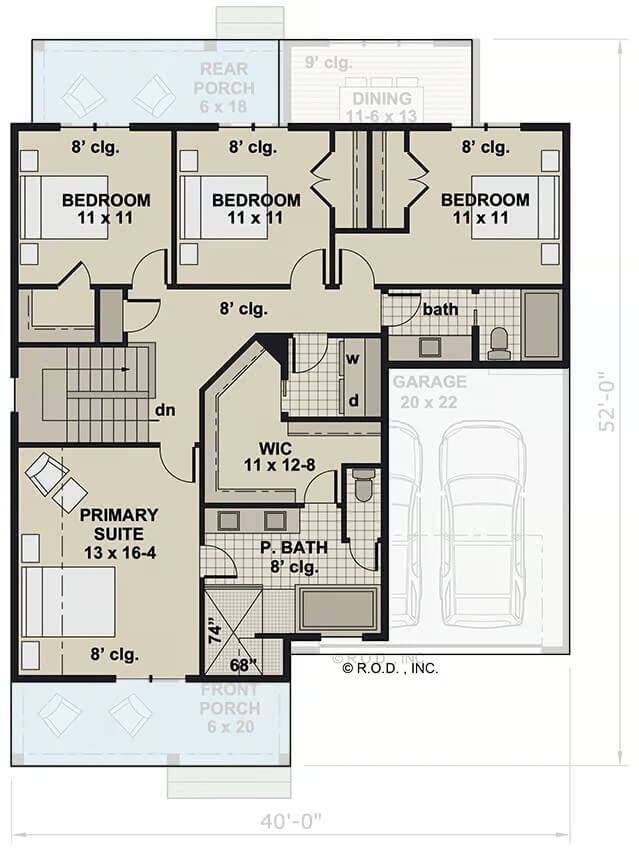
🔥 Create Your Own Magical Home and Room Makeover
Upload a photo and generate before & after designs instantly.
ZERO designs skills needed. 61,700 happy users!
👉 Try the AI design tool here
Front View
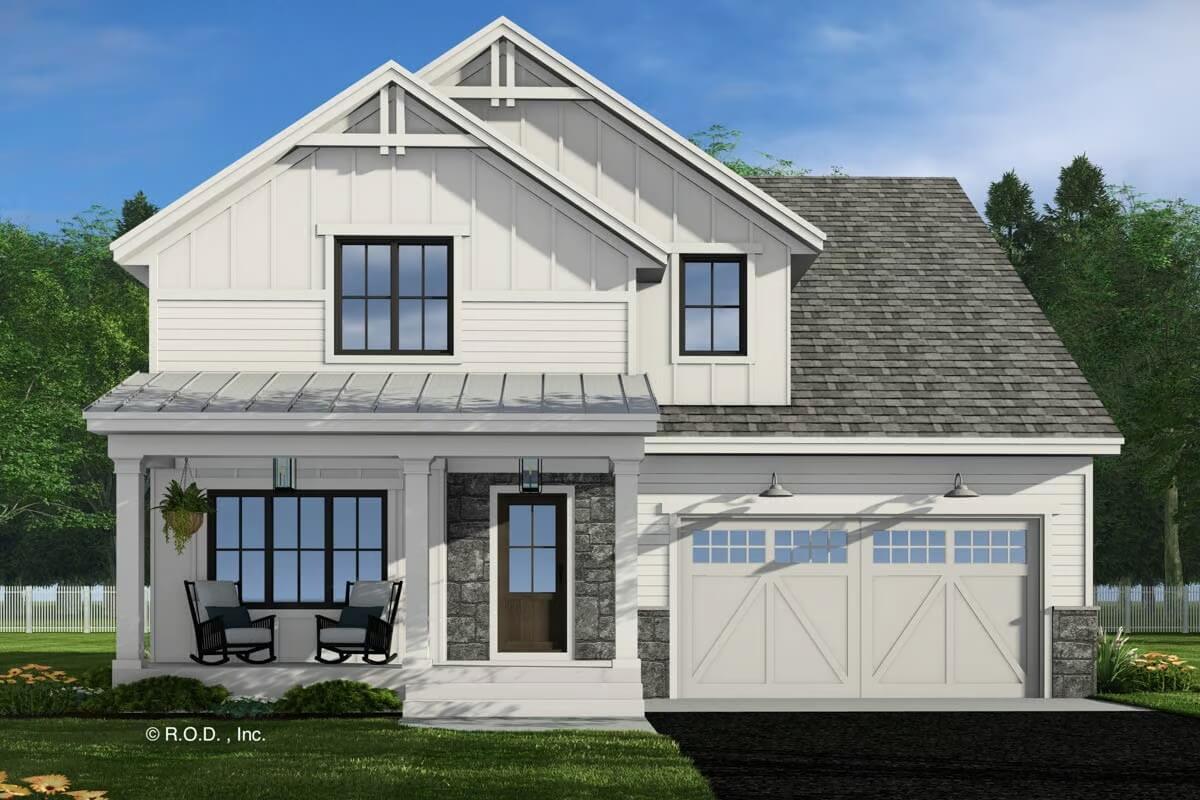
Rear View
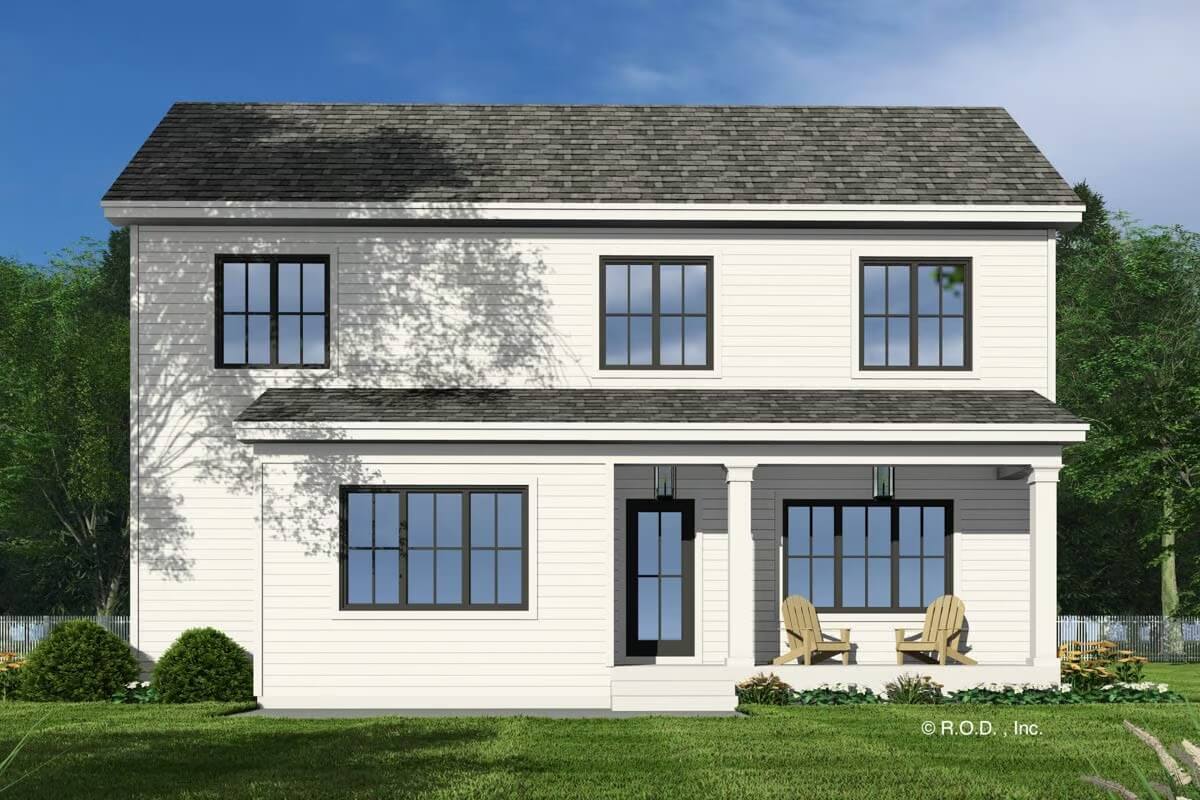
Foyer
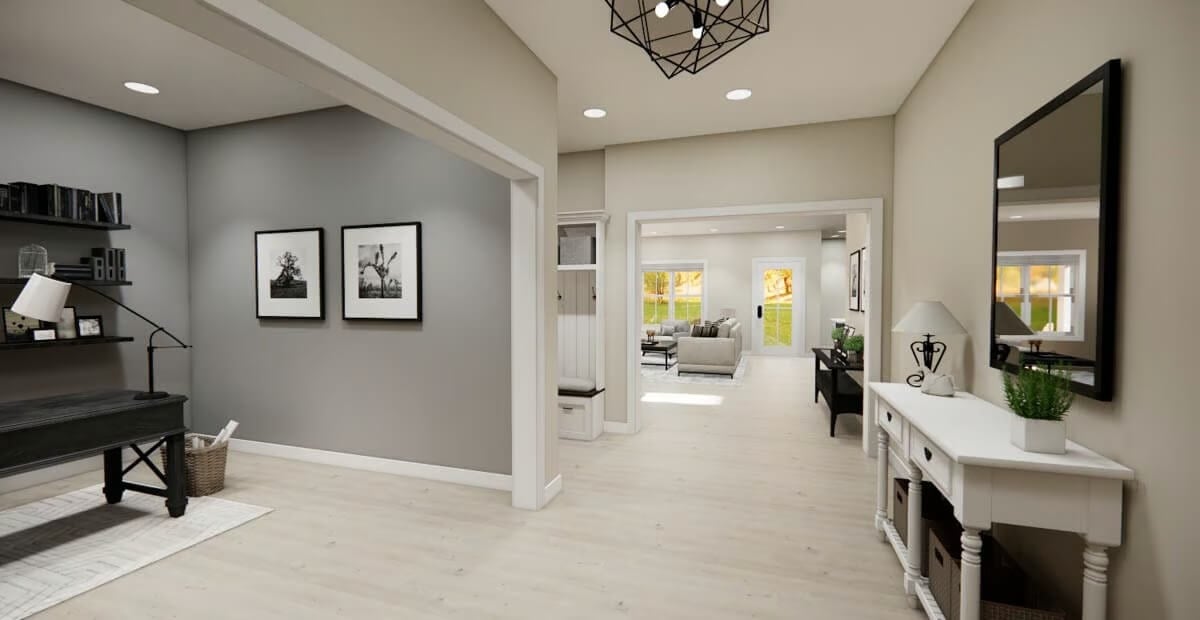
Great Room
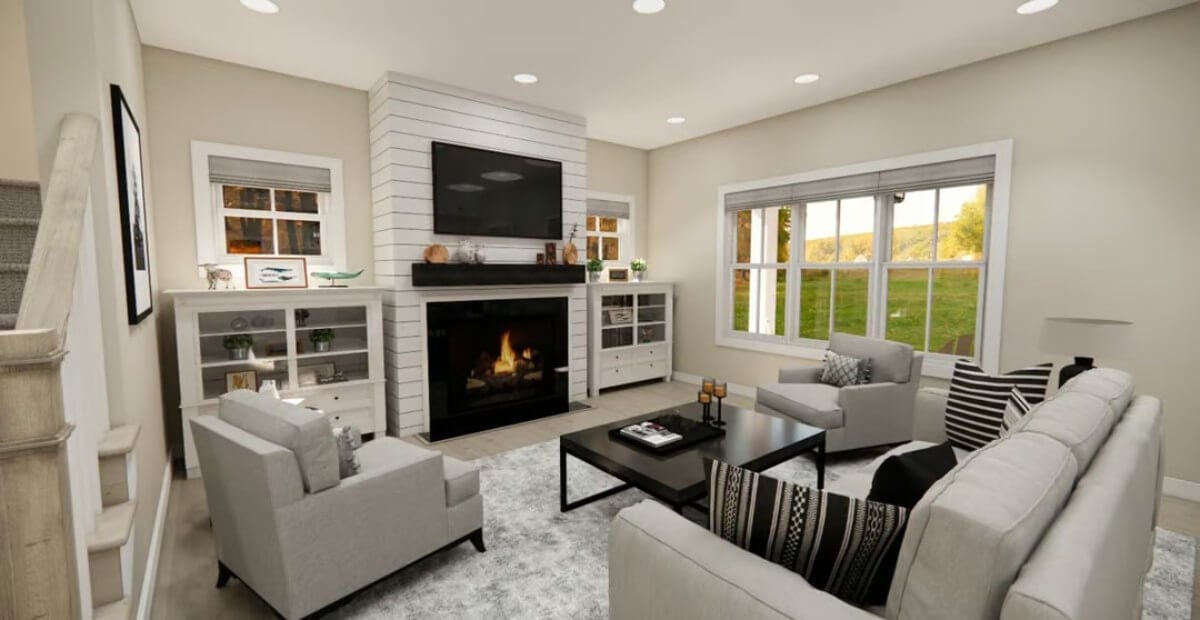
Would you like to save this?
Kitchen
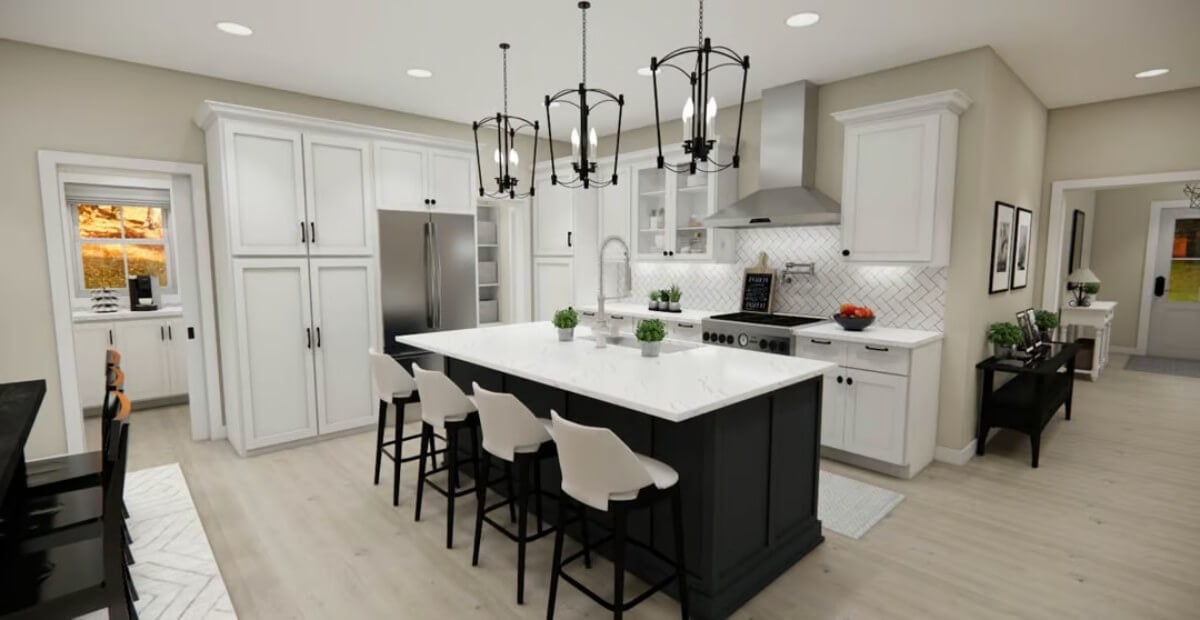
Kitchen
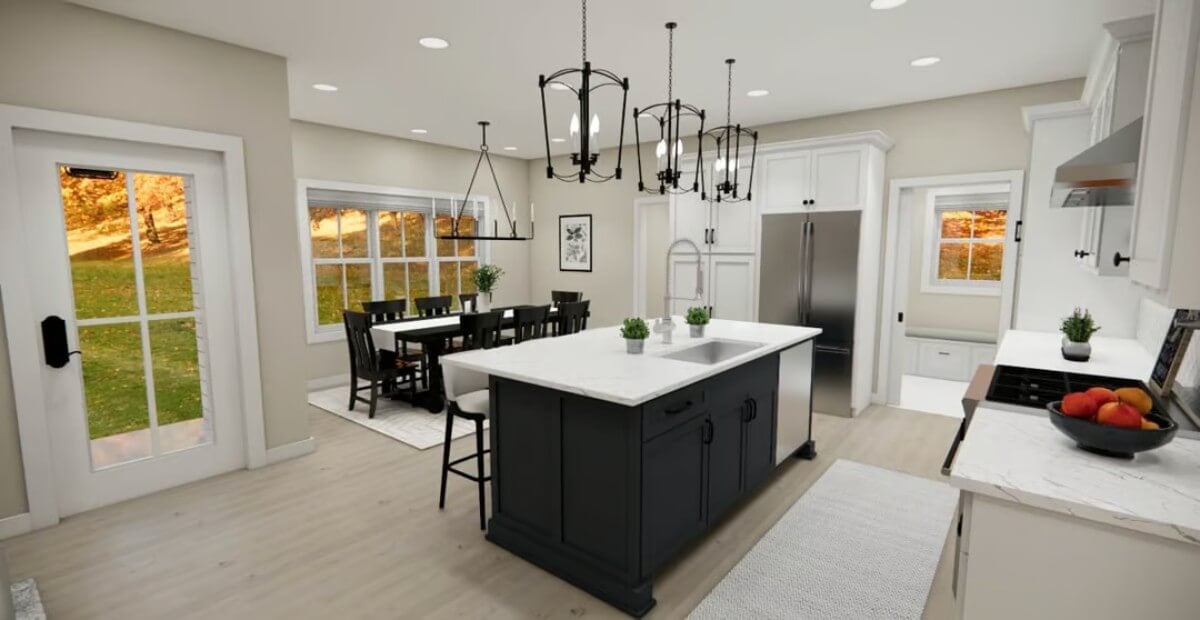
Dining Room
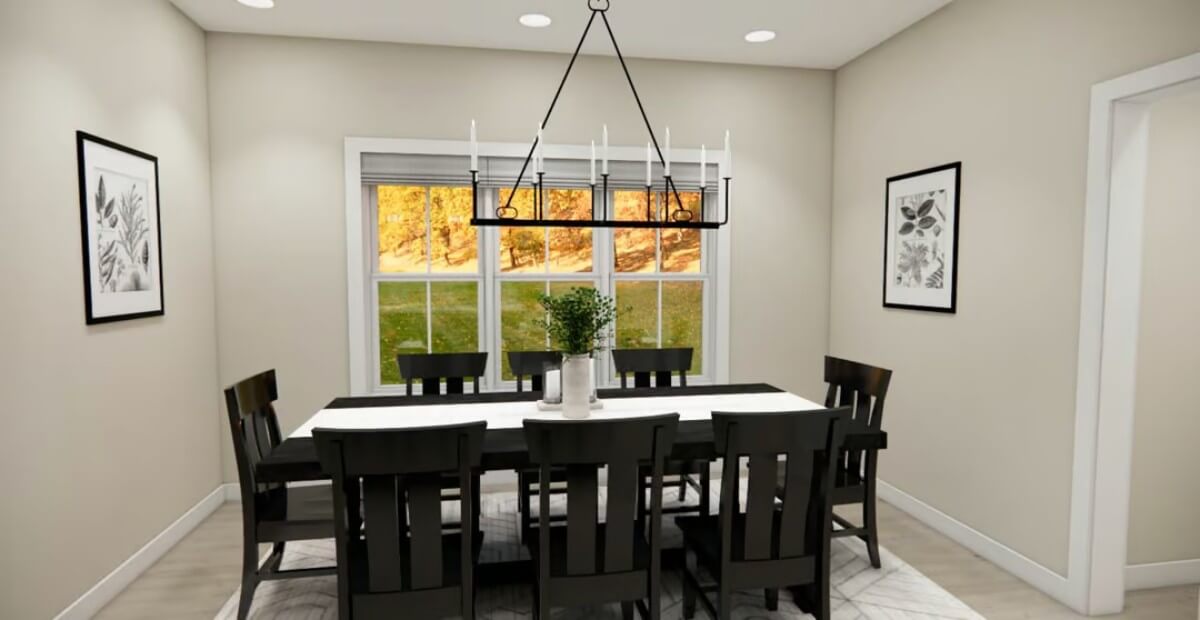
Mudroom

Primary Bedroom

Primary Bathroom

Primary Closet

Bedroom

🔥 Create Your Own Magical Home and Room Makeover
Upload a photo and generate before & after designs instantly.
ZERO designs skills needed. 61,700 happy users!
👉 Try the AI design tool here
Laundry Room

Bedroom

Bathroom

Bedroom

Details
This country farmhouse showcases white board and batten siding, stone accents highlighting the entry, and a standing-seam metal roof over a welcoming front porch. Tall windows framed in dark trims provide a striking contrast against the light exterior, while square porch columns lend timeless character.
Inside, an open layout encourages easy movement between the great room, dining area, and kitchen. A centrally located fireplace warms the living space, and a well-appointed kitchen features an island and a convenient pantry. Nearby, a mudroom connects directly to the garage, making day-to-day organization more efficient. Toward the front, a private office just off the foyer is ideal for remote work or study, and a rear porch off the dining area extends the living space outdoors.
Upstairs, the primary suite serves as a private oasis with a spa-like bath and a walk-in closet that connects to the laundry room. Three additional bedrooms, each with ample storage, share a 3-fixture hall bath.
Pin It!

Would you like to save this?
Architectural Designs Plan 14904RK







