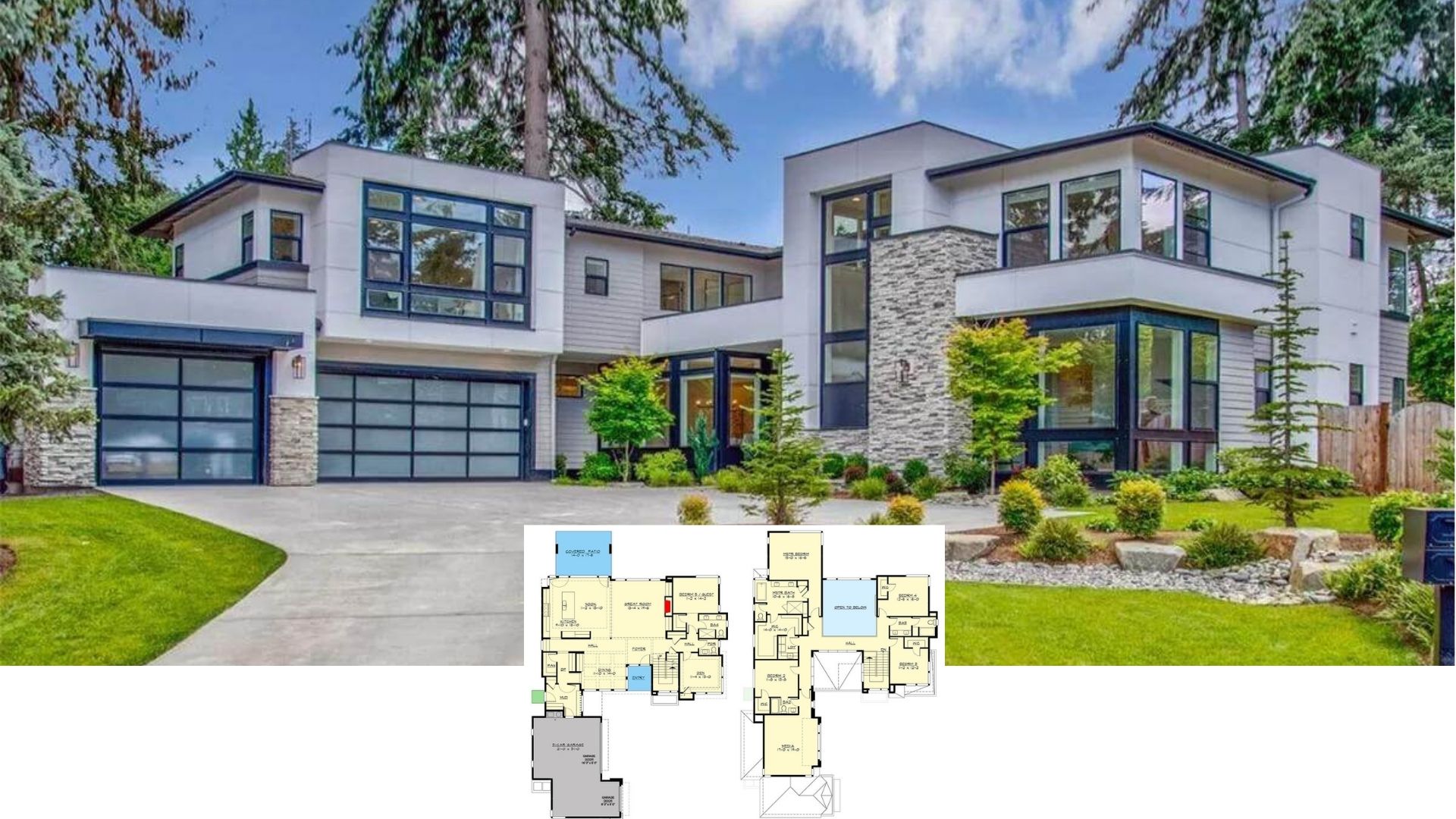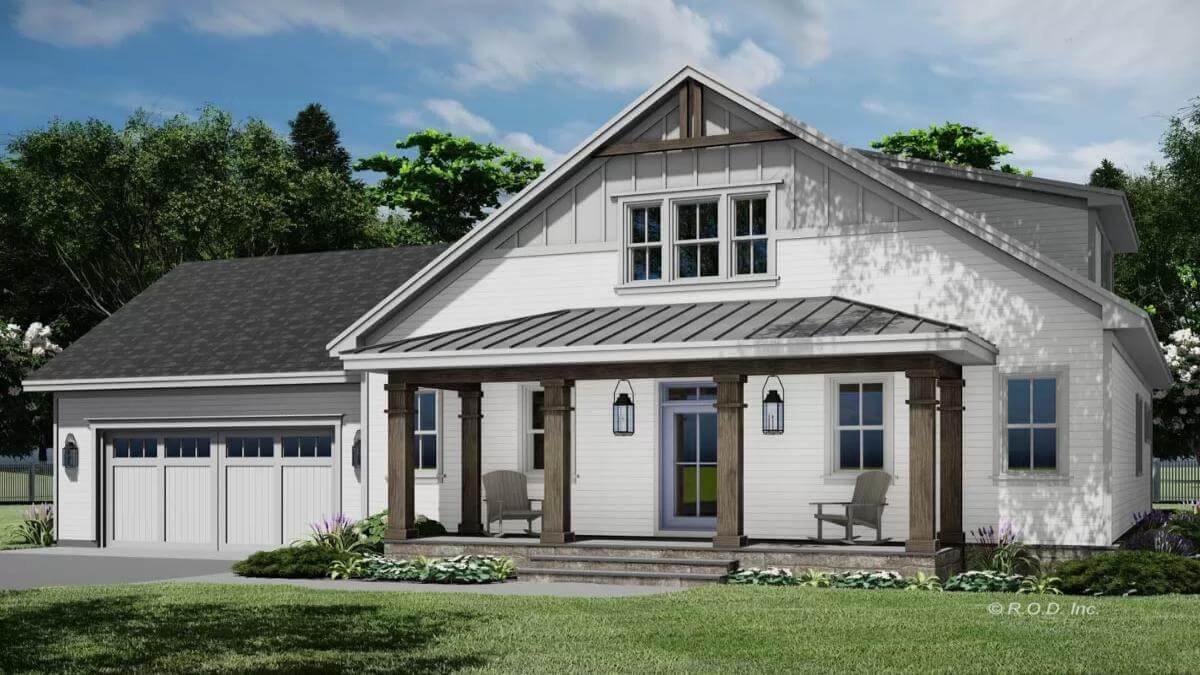
Specifications
- Sq. Ft.: 2,403
- Bedrooms: 3
- Bathrooms: 3.5
- Stories: 2
- Garage: 2-3
The Floor Plan
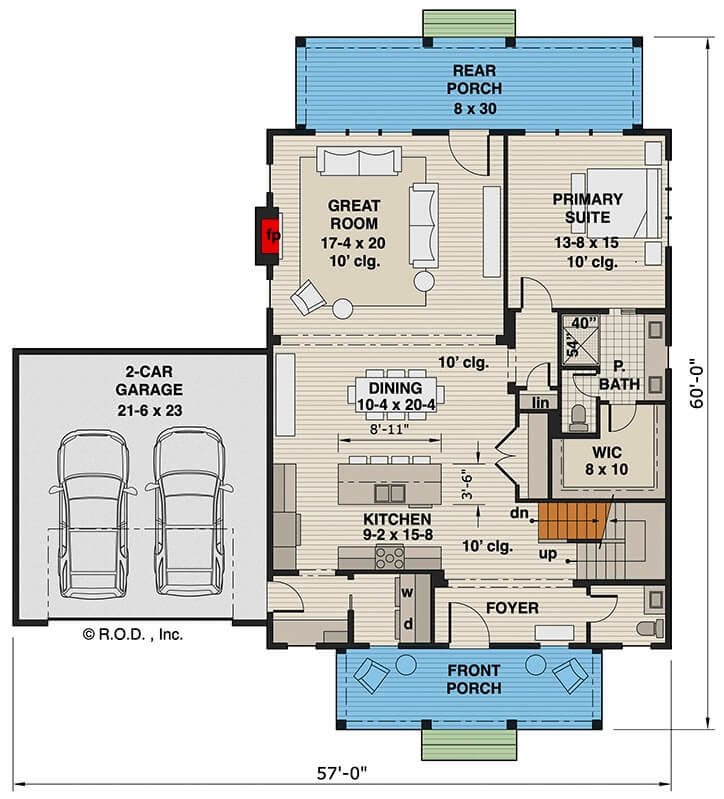

Photos
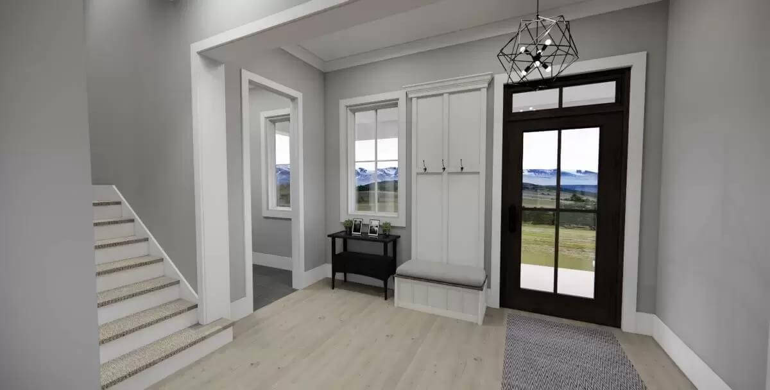
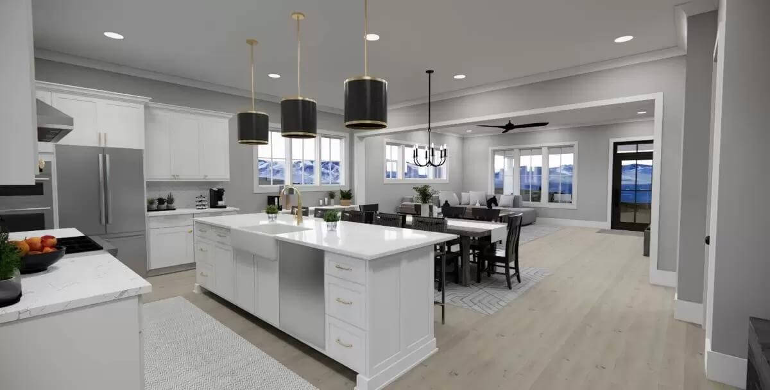
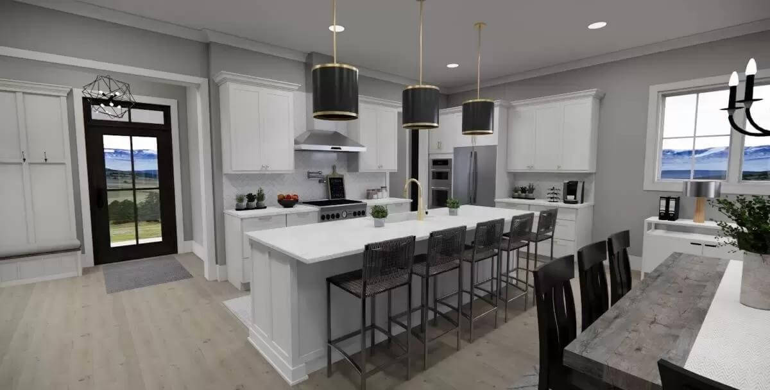
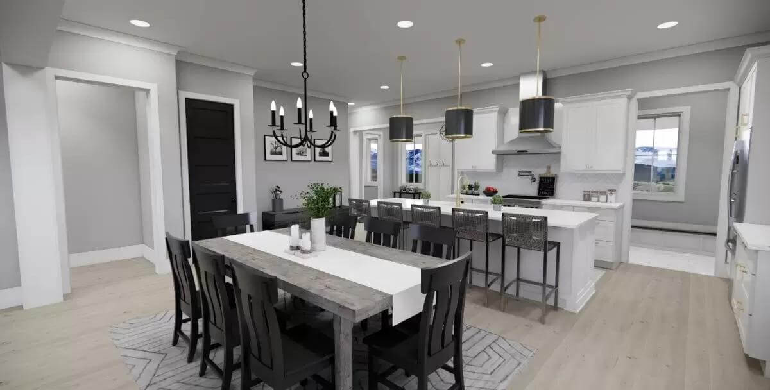
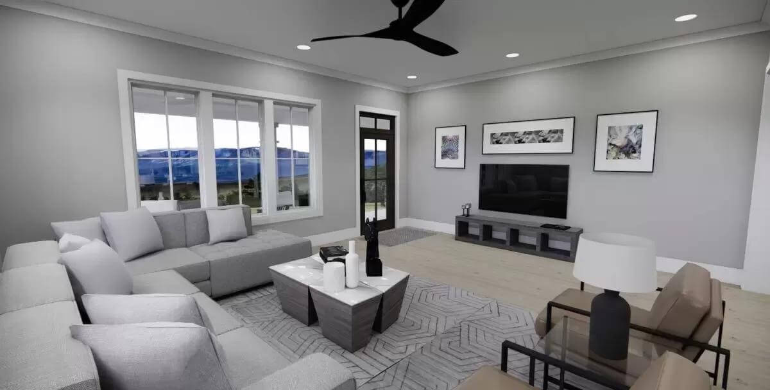
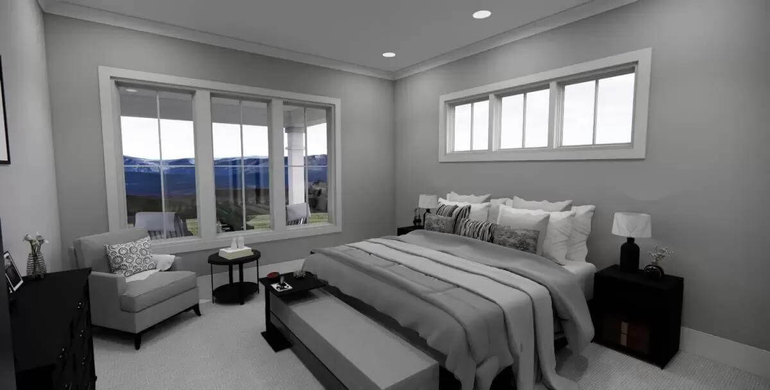
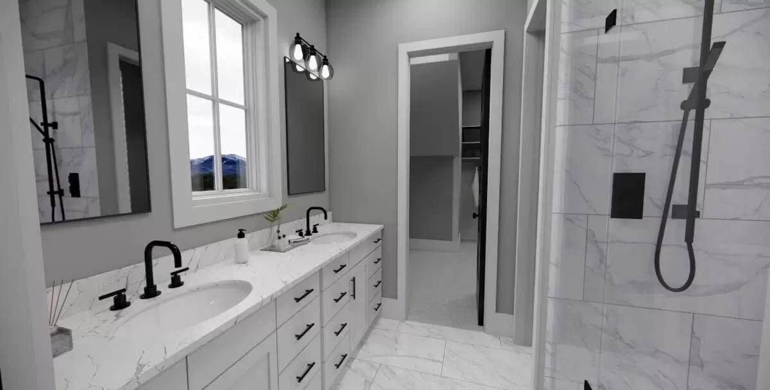
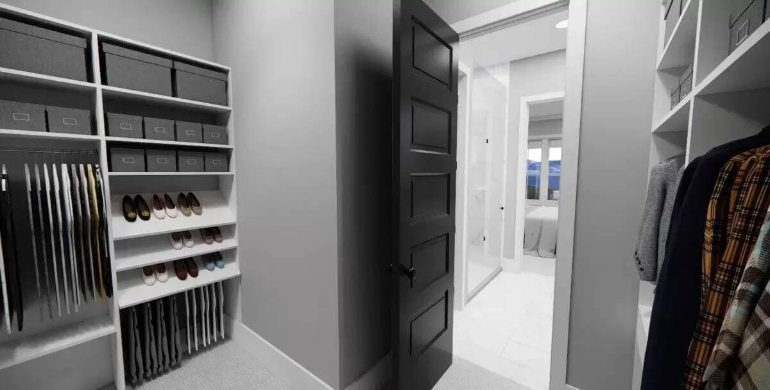
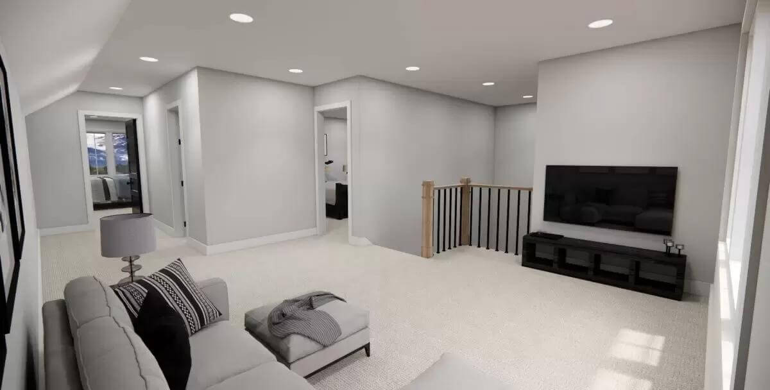
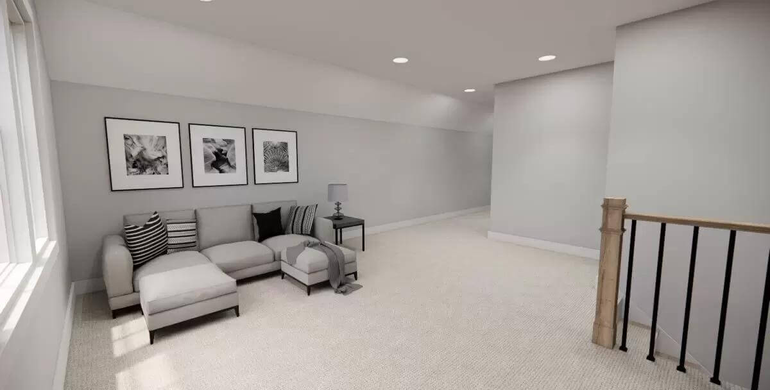
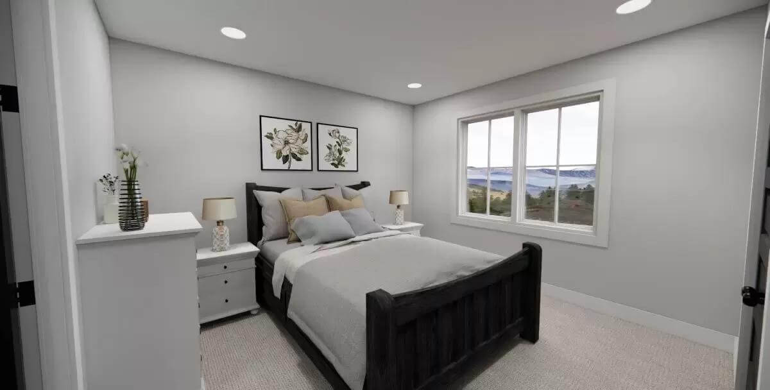
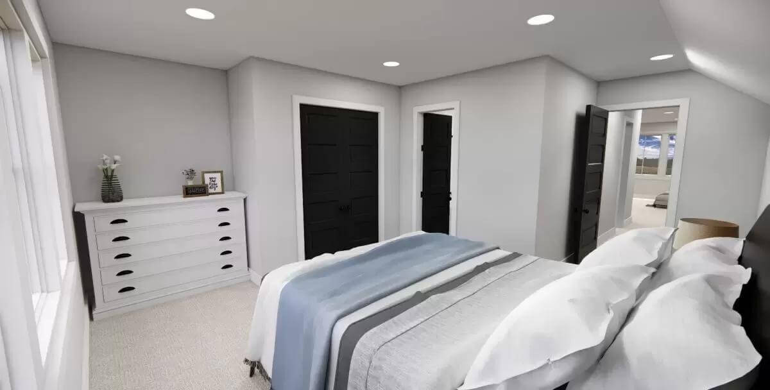
Details
This 3-bedroom country farmhouse exudes a classic charm with horizontal lap siding, a large gable with decorative trims, and a welcoming front porch highlighted by rustic pillars. It includes a double garage that connects to the home through the mudroom.
Upon entry, a foyer with a powder bath greets you. Walk past the staircase and discover a large unified space shared by the kitchen, dining area, and great room. There’s a fireplace for a cozy atmosphere and a rear door extends the living space onto a covered porch. The kitchen features a large prep island and easy access to the mudroom making unloading groceries a breeze.
The primary suite is located on the main level for added convenience. It has a 4-fixture bath with a walk-in closet.
Upstairs, two secondary bedrooms reside along with a spacious loft that can serve as a family room or a playroom.
Pin It!
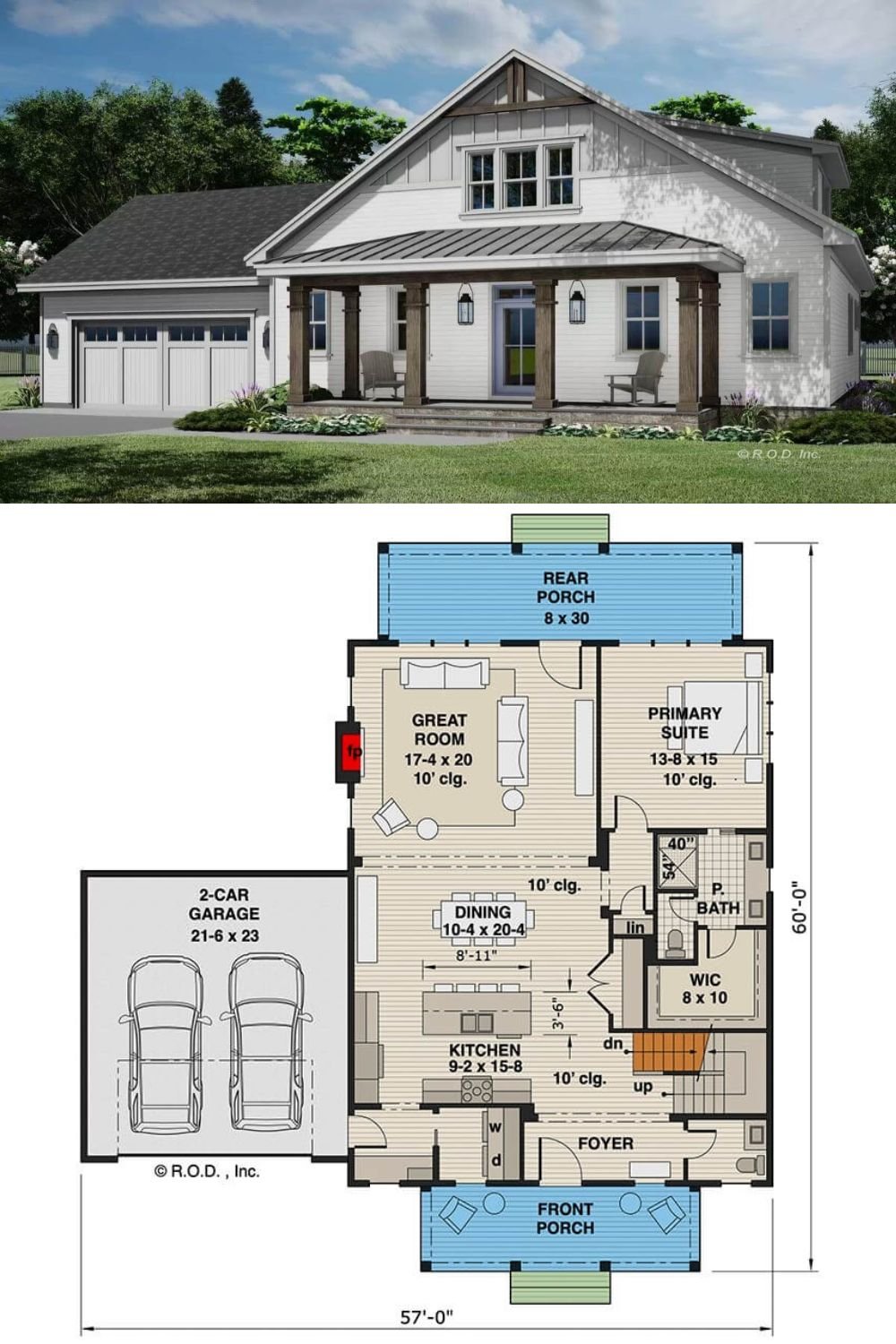
Architectural Designs Plan 14804RK




