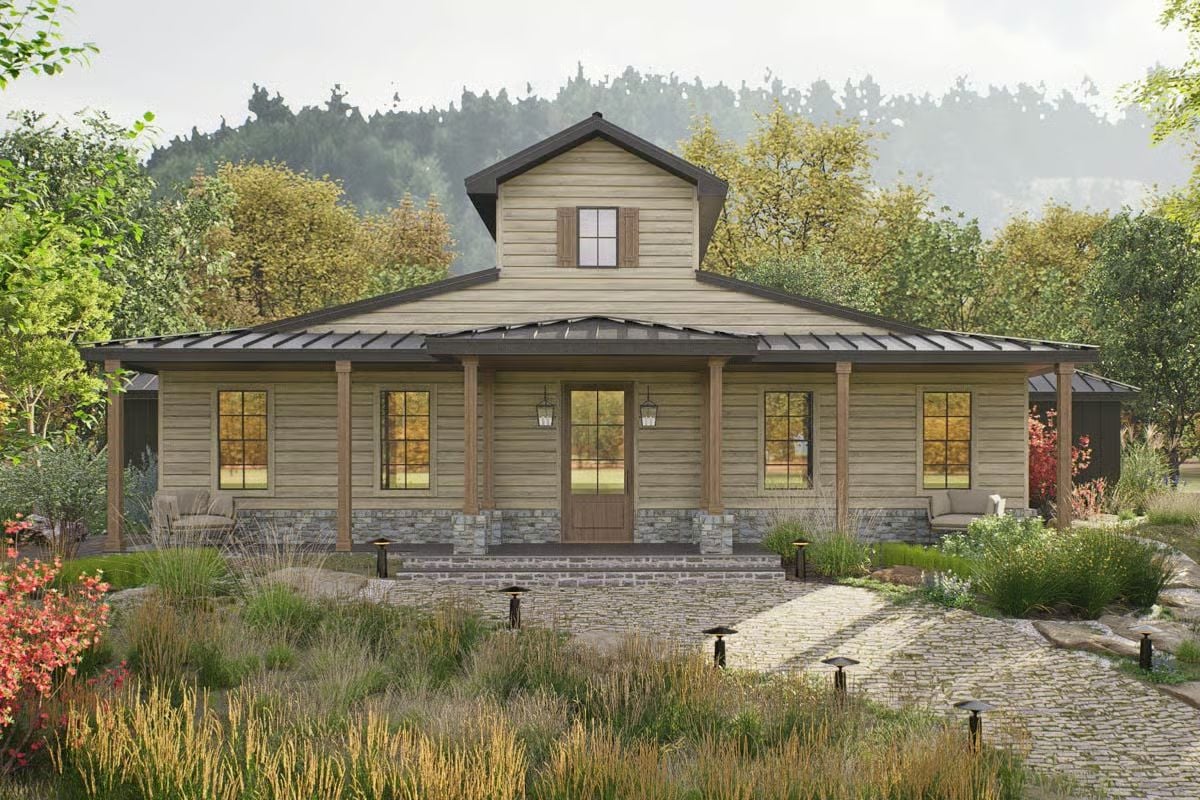
Would you like to save this?
Specifications
- Sq. Ft.: 1,914
- Bedrooms: 3
- Bathrooms: 2
- Stories: 1
- Garage: 2
The Floor Plan
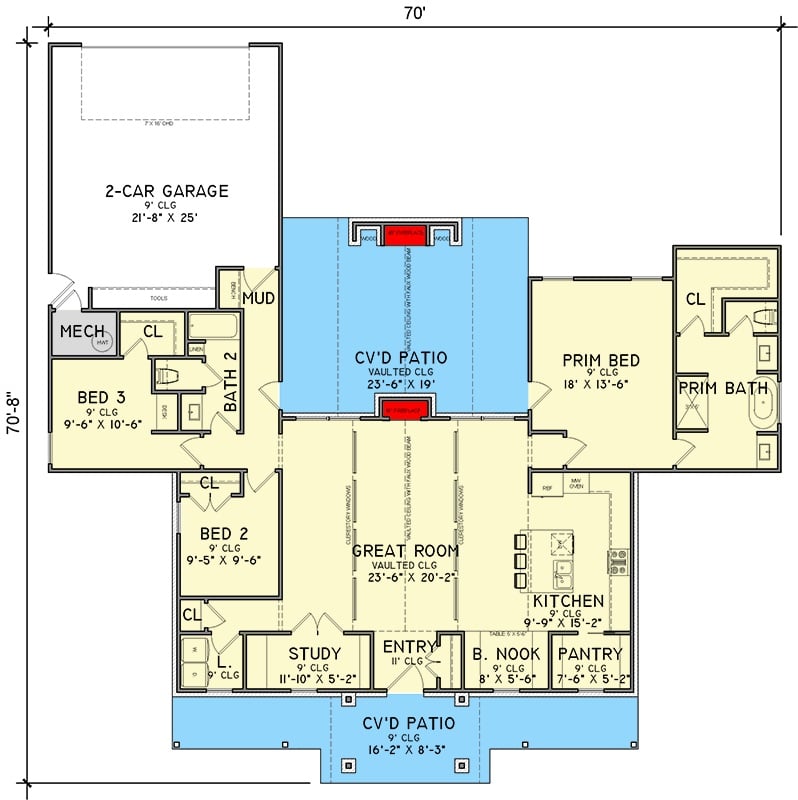
Front-Left View
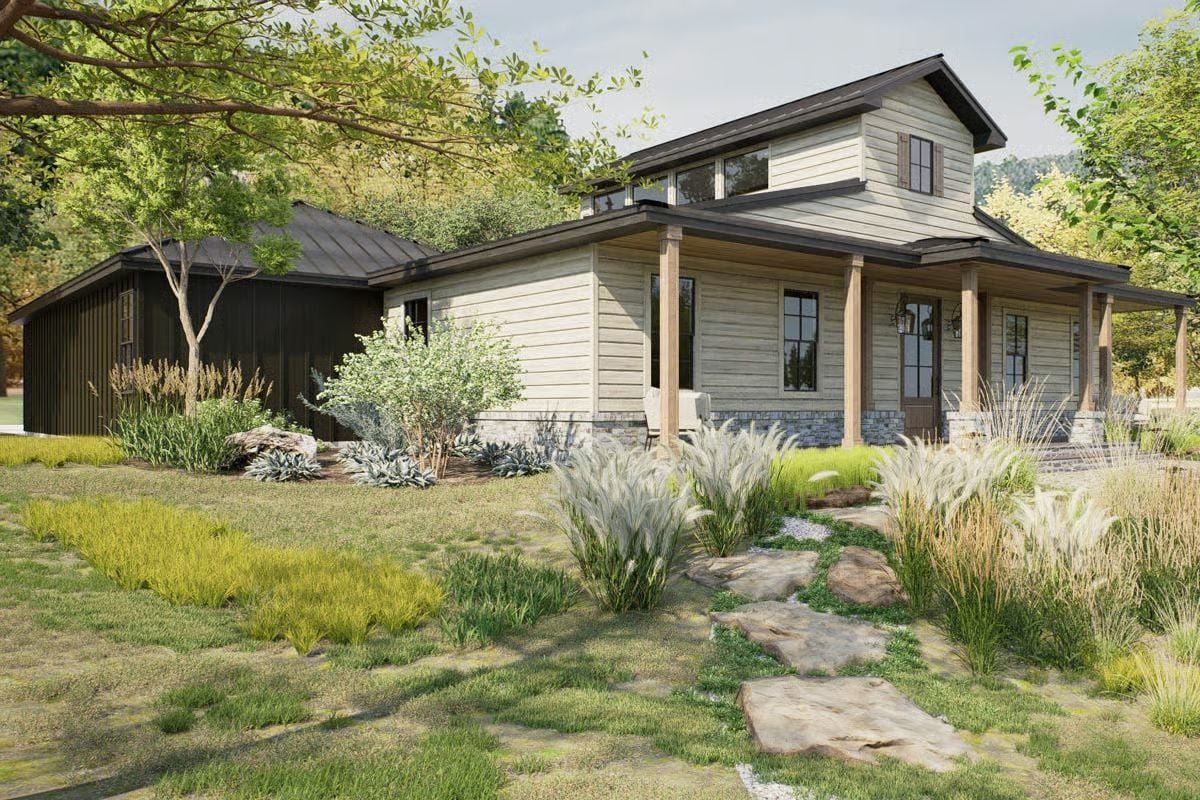
🔥 Create Your Own Magical Home and Room Makeover
Upload a photo and generate before & after designs instantly.
ZERO designs skills needed. 61,700 happy users!
👉 Try the AI design tool here
Front-Right View

Rear View
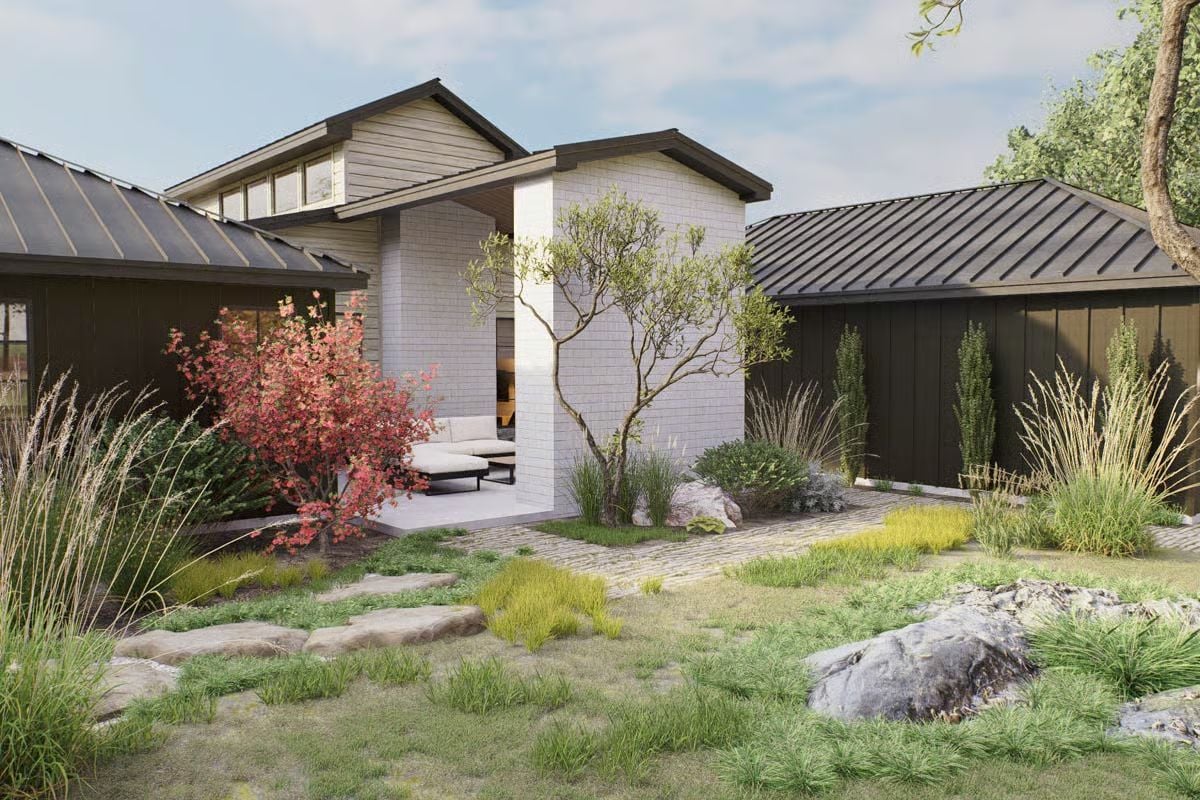
Rear View
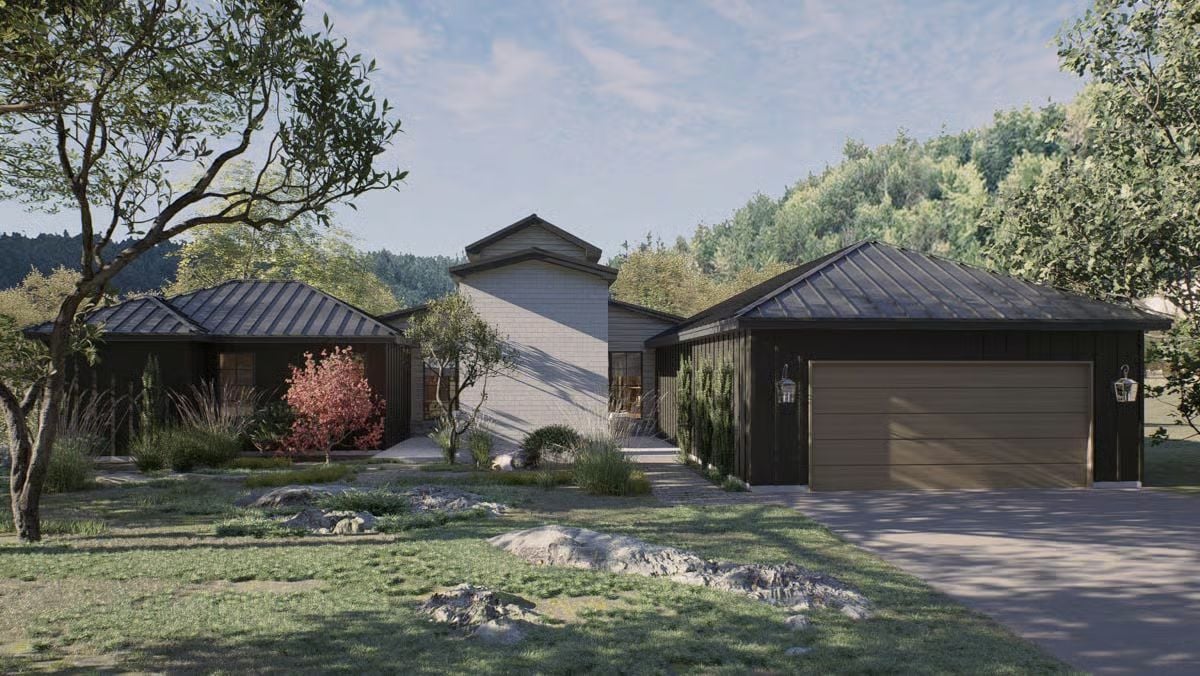
Open-Concept Living
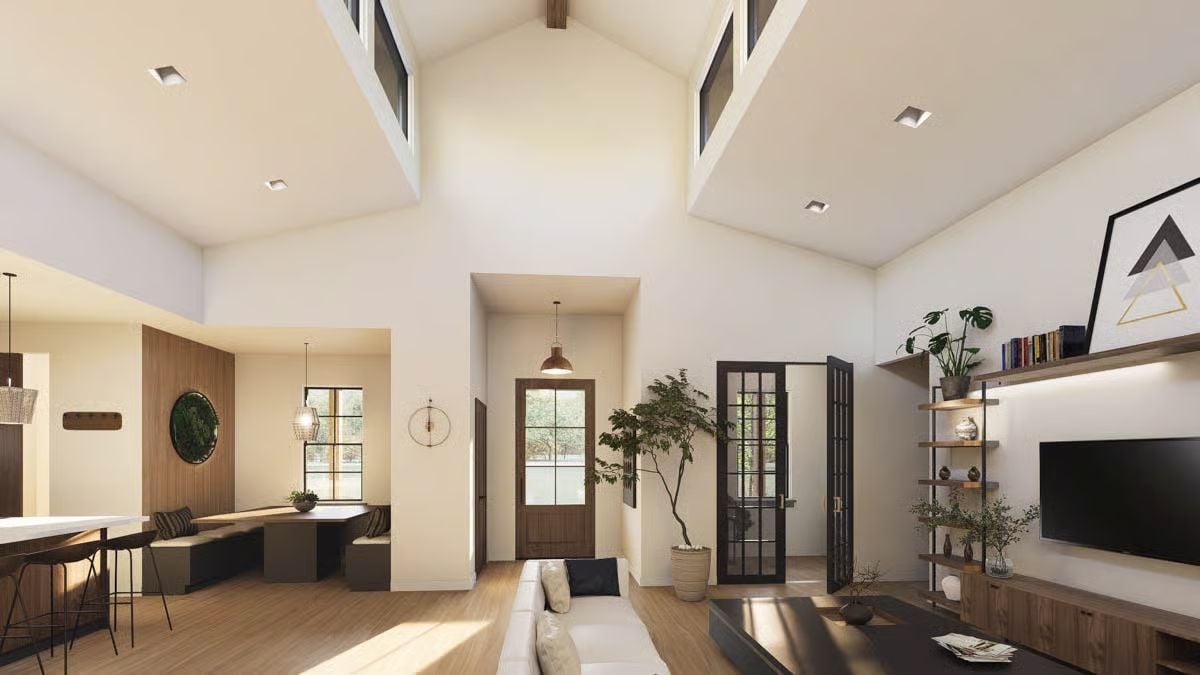
Would you like to save this?
Kitchen
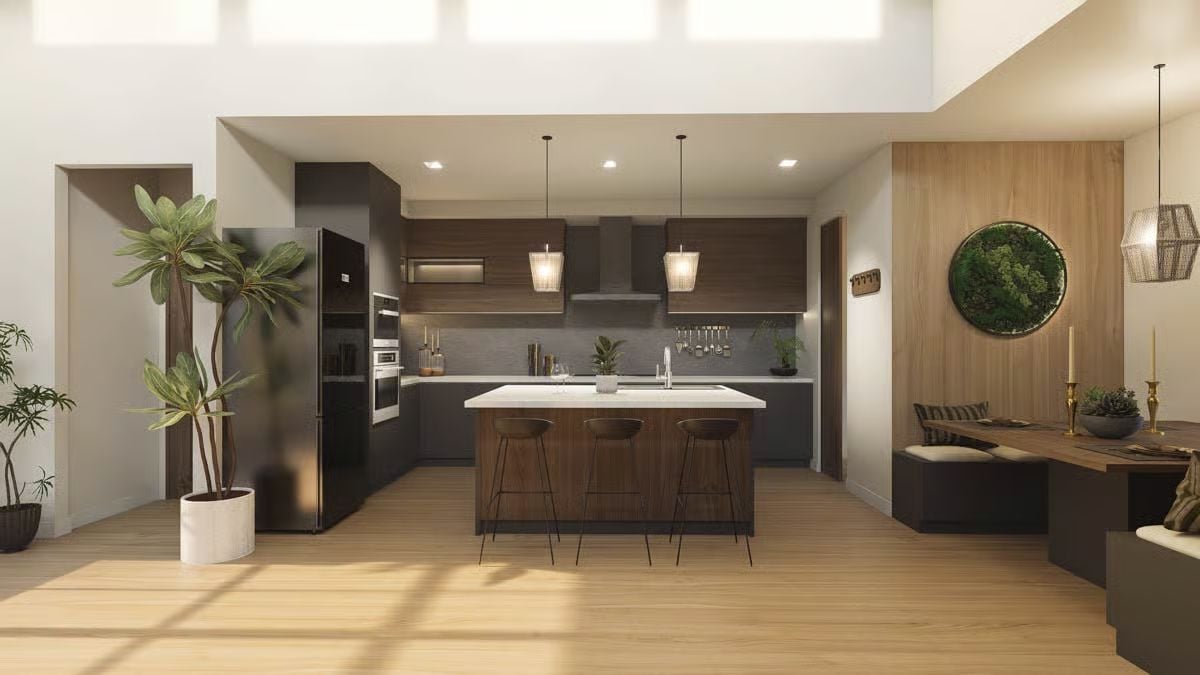
Kitchen and Living Room

Living Room and Dining Area
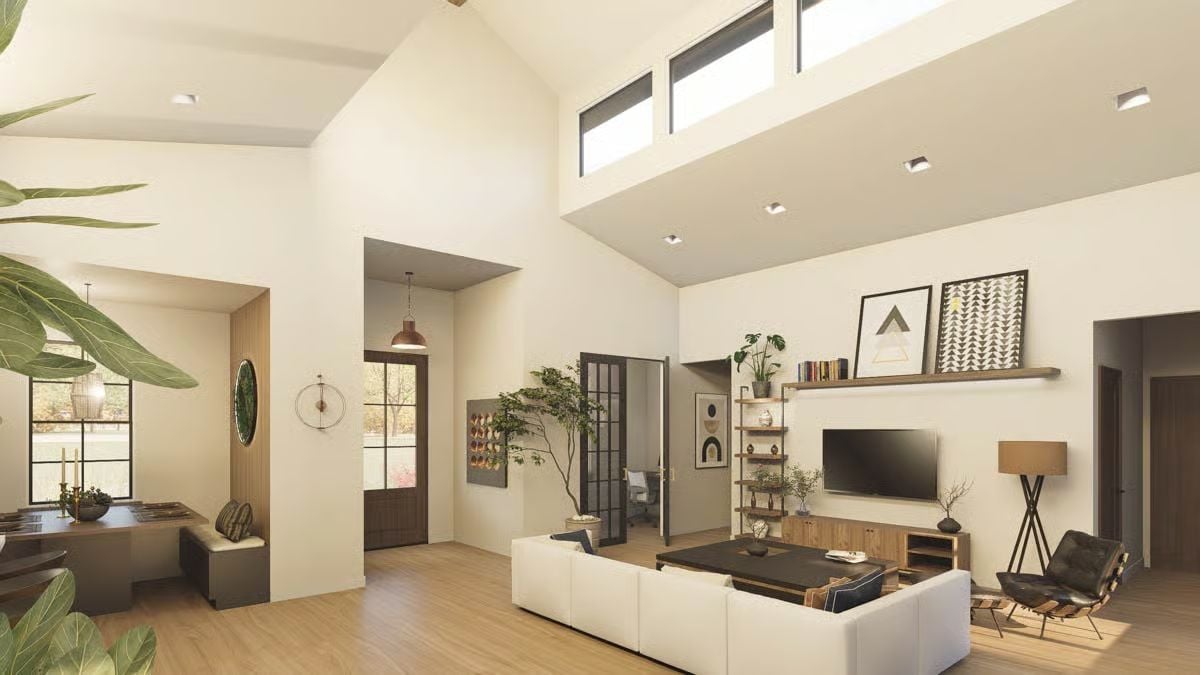
Living Room
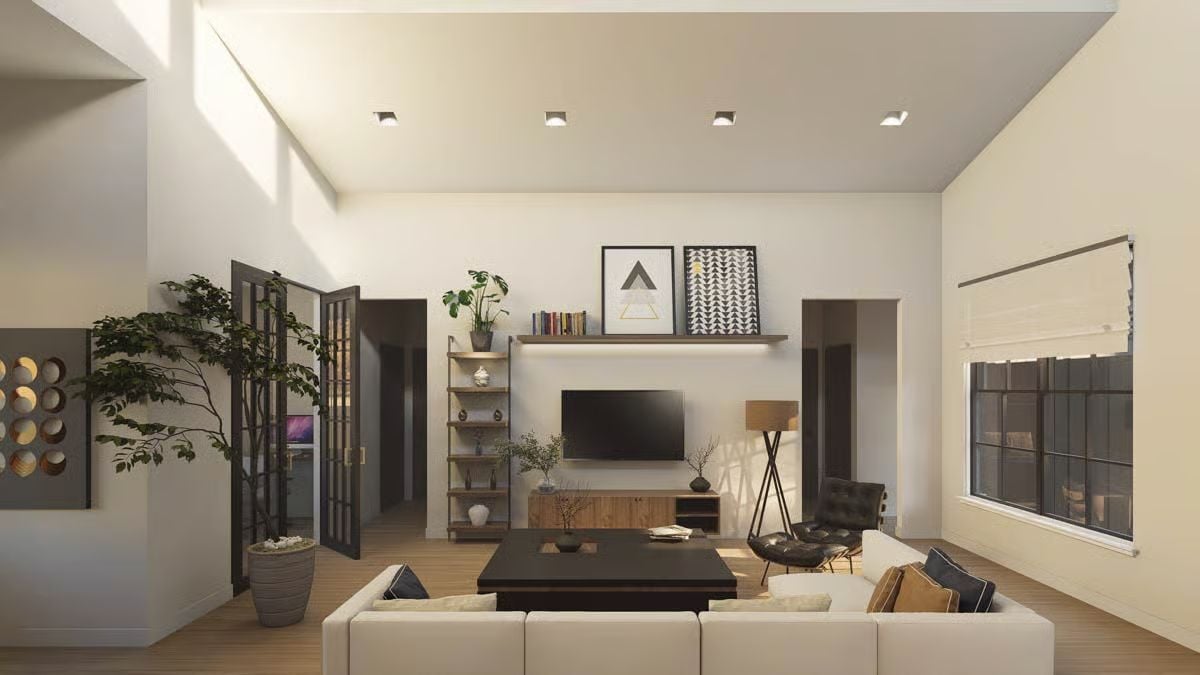
Covered Patio
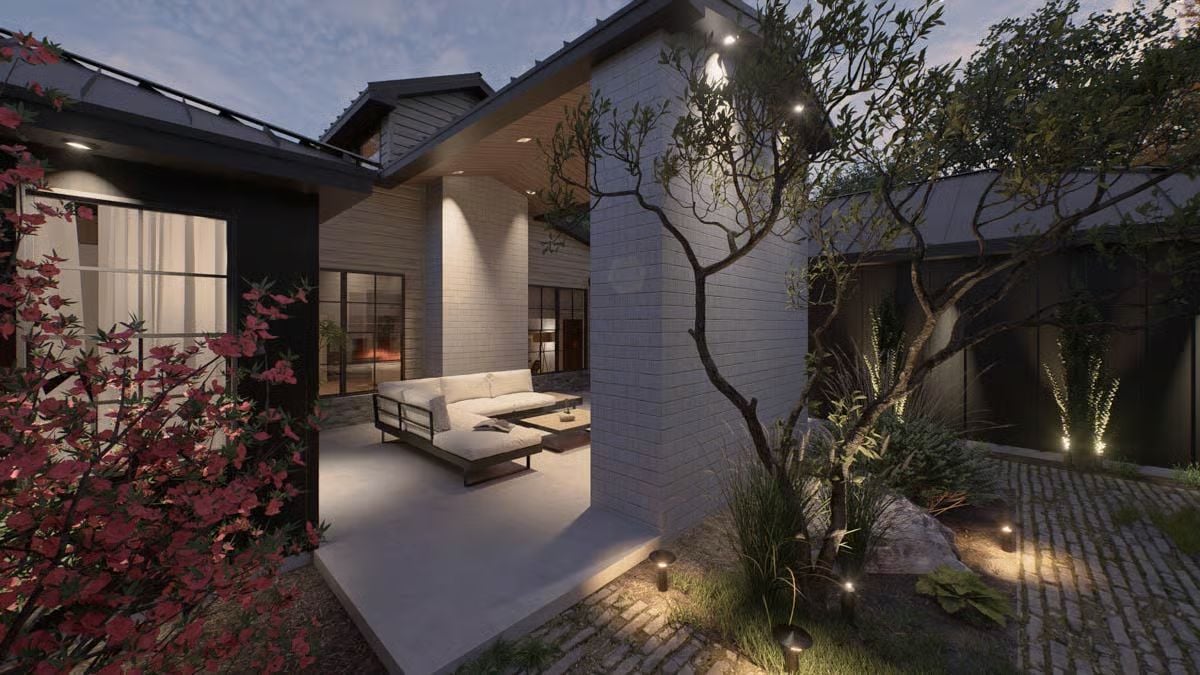
Covered Patio
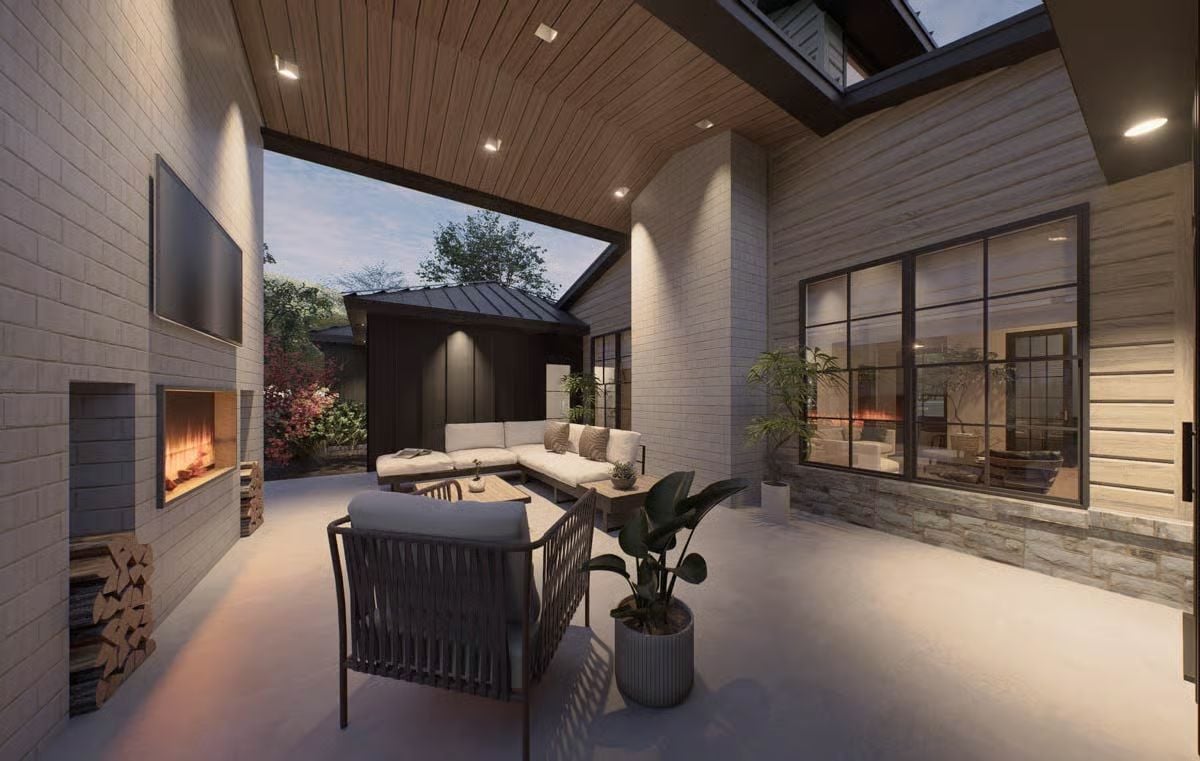
Details
This country-style barn house features rustic charm with a modern edge. Broad covered porches extend from the front and back, offering inviting outdoor living spaces and reinforcing the home’s connection to its rural surroundings. The simple, symmetrical façade is enhanced by a central gable with a small dormer window, evoking classic farmhouse character with timeless appeal.
Inside, the open-concept layout centers around a vaulted great room, where natural light flows freely through large windows and glass doors leading to the covered patio. The adjoining kitchen includes a generous island, walk-in pantry, and breakfast nook, making it ideal for entertaining and daily family living. A study near the entry provides a quiet retreat for work or reading.
The primary bedroom occupies a private wing with an ensuite bath and spacious closet, while two additional bedrooms share a full bath on the opposite side of the house. A mudroom connects the living area to the two-car garage, ensuring organization and easy access.
Pin It!

Architectural Designs Plan 302012PSK






