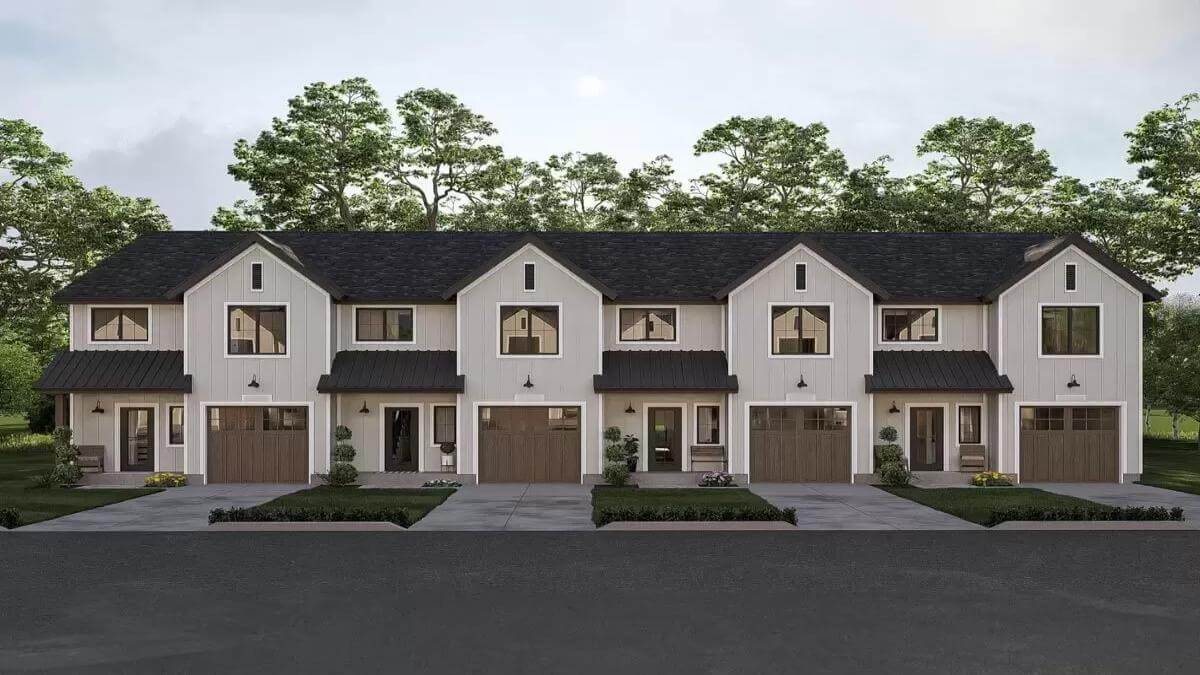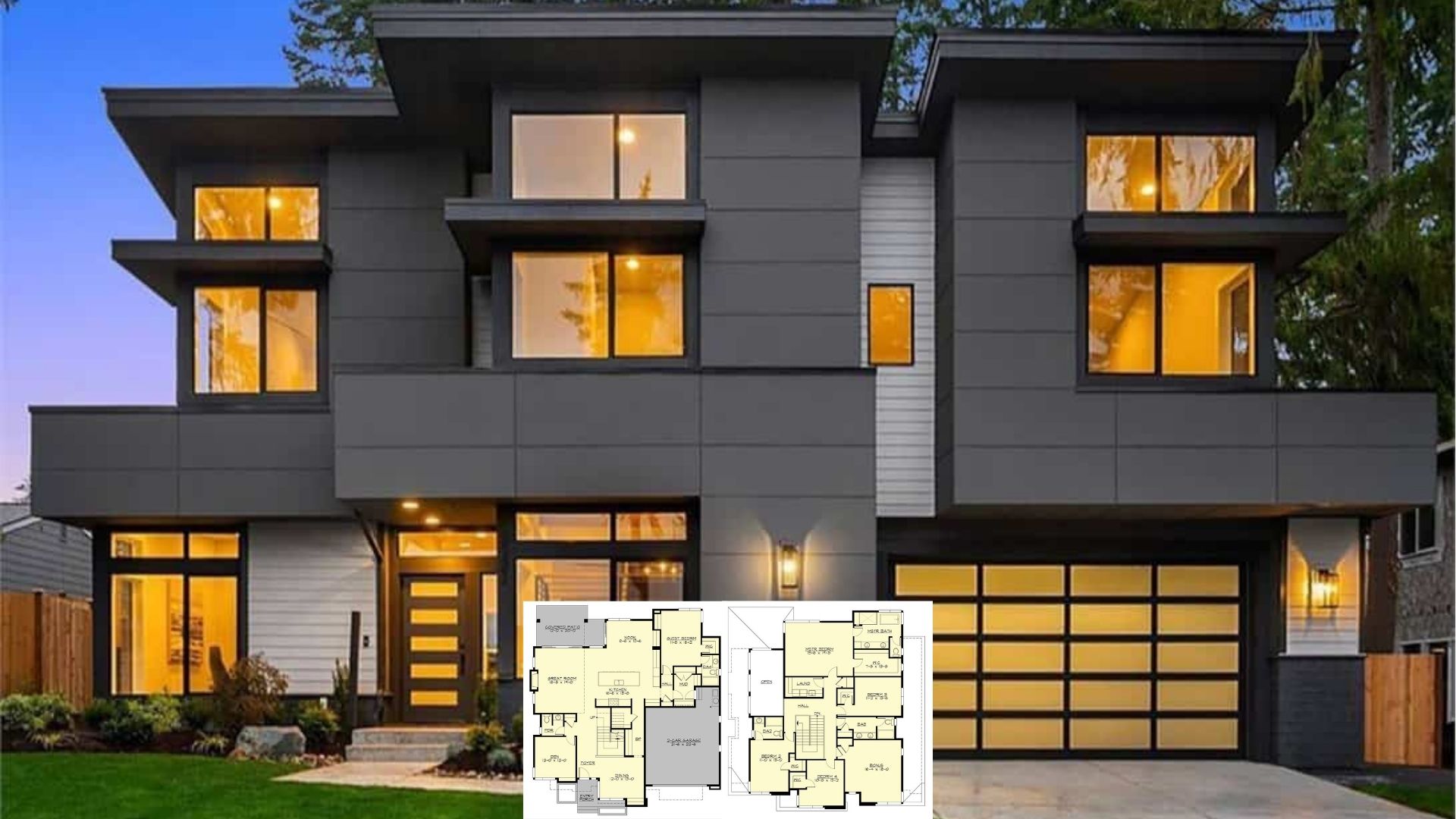
Would you like to save this?
Specifications
- Sq. Ft.: 5,876
- Units: 4
- Width: 92′
- Depth: 40′
- Garage: 4
The Floor Plan


🔥 Create Your Own Magical Home and Room Makeover
Upload a photo and generate before & after designs instantly.
ZERO designs skills needed. 61,700 happy users!
👉 Try the AI design tool here
Photos




Would you like to save this?






Details
Board and batten siding, metal roof accents, gable rooflines, and covered entry porches embellish this two-story cottage quadplex. Each unit comes with 3 beds, 2.5 baths, and a 264 square foot 1-car garage.
As you step inside, a narrow foyer flanked by the coat closet and powder bath greets you. It ushers you into an open-concept living where the great room, dining area, and kitchen unite. There’s a fireplace for a warm ambiance and sliding glass doors extend the entertaining onto an open patio. The kitchen features L-shaped counters, a built-in pantry, and a multi-use island with casual seating.
Upstairs, all three bedrooms reside along with a laundry room. Two family bedrooms share a 3-fixture hall bath while the primary bedroom enjoys an ensuite bath and a walk-in closet.
Pin It!

Architectural Designs Plan 623412DJ






