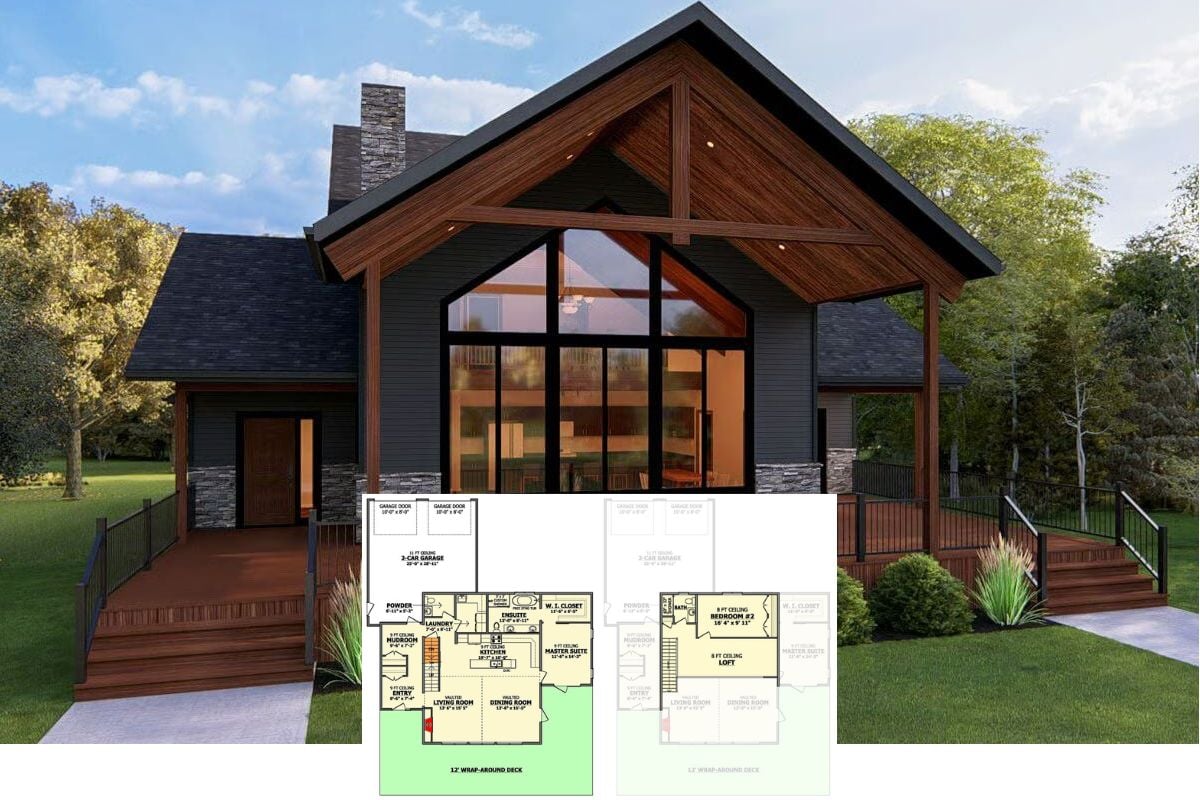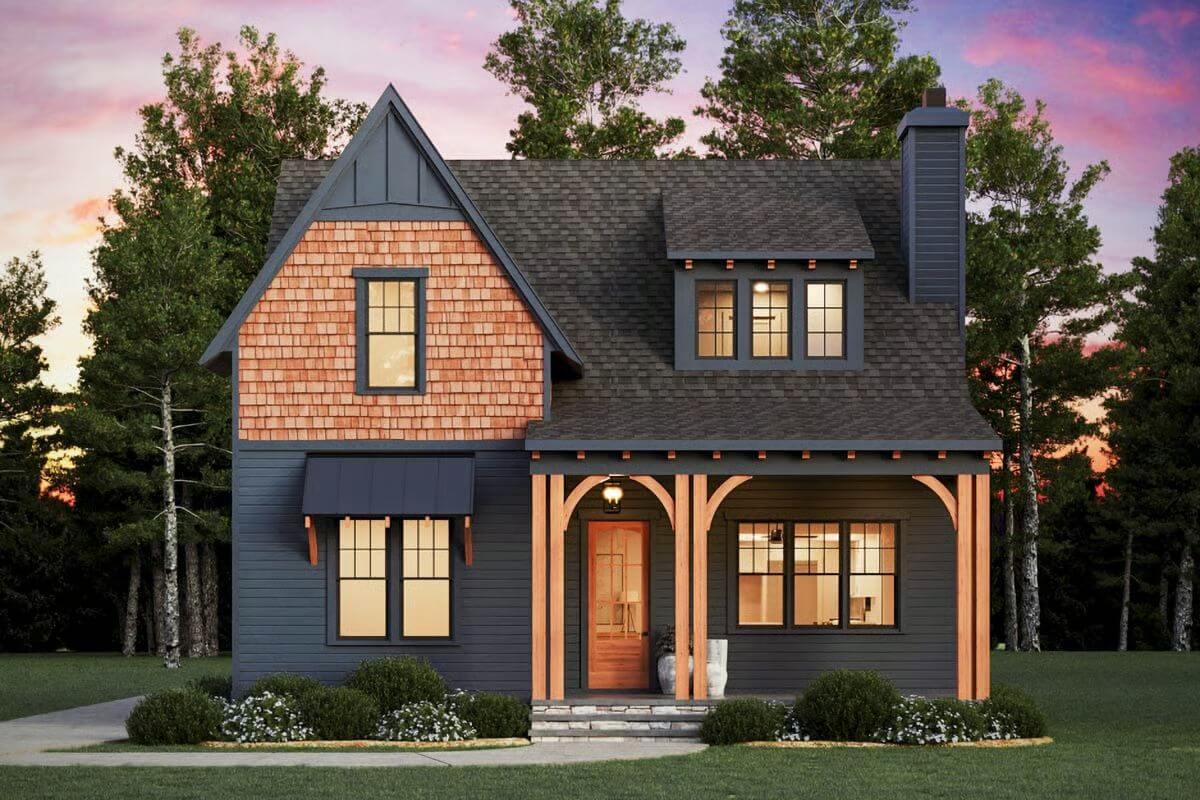
Would you like to save this?
Specifications
- Sq. Ft.: 2,264
- Bedrooms: 3-4
- Bathrooms: 2.5
- Stories: 2
- Garage: 2-3
Main Level Floor Plan
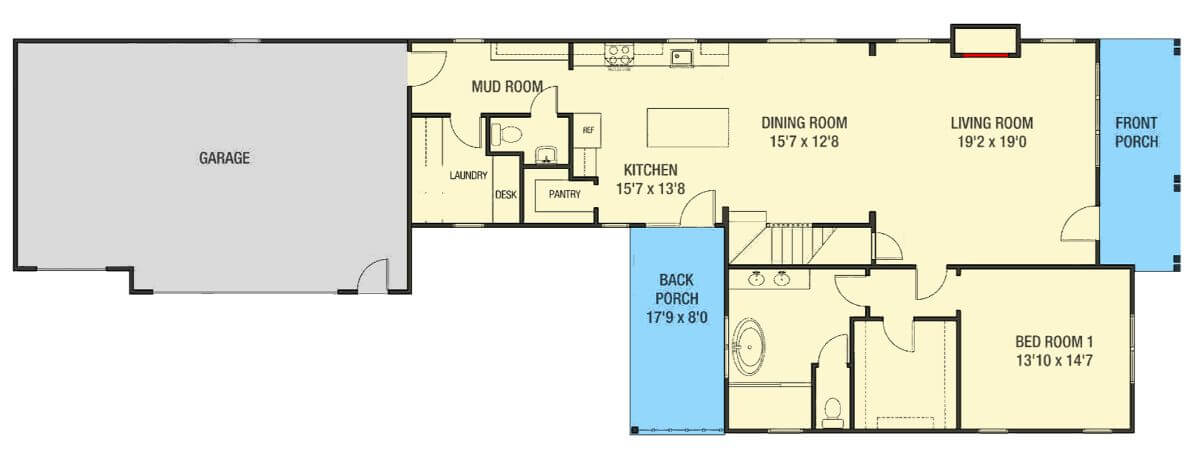
Second Level Floor Plan
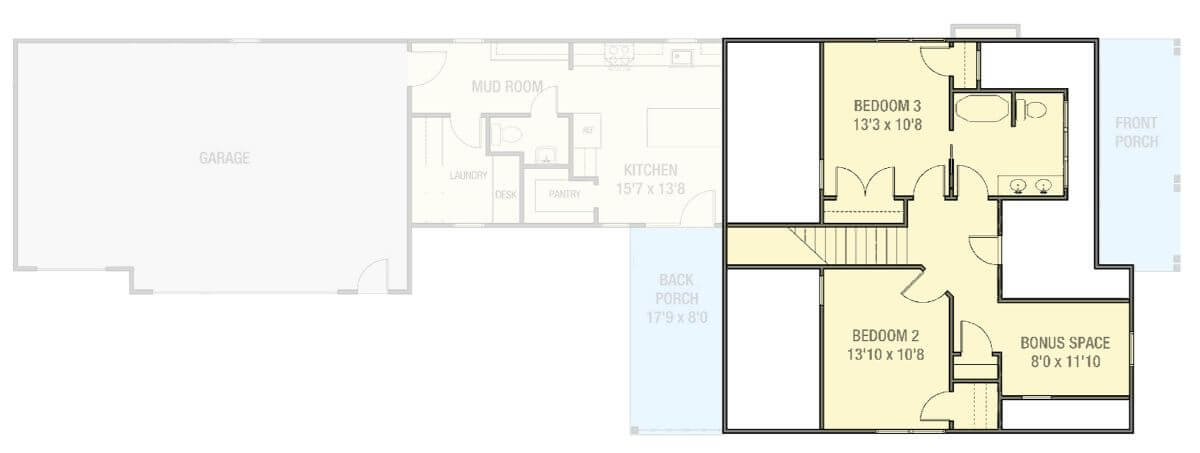
🔥 Create Your Own Magical Home and Room Makeover
Upload a photo and generate before & after designs instantly.
ZERO designs skills needed. 61,700 happy users!
👉 Try the AI design tool here
Front-Left View
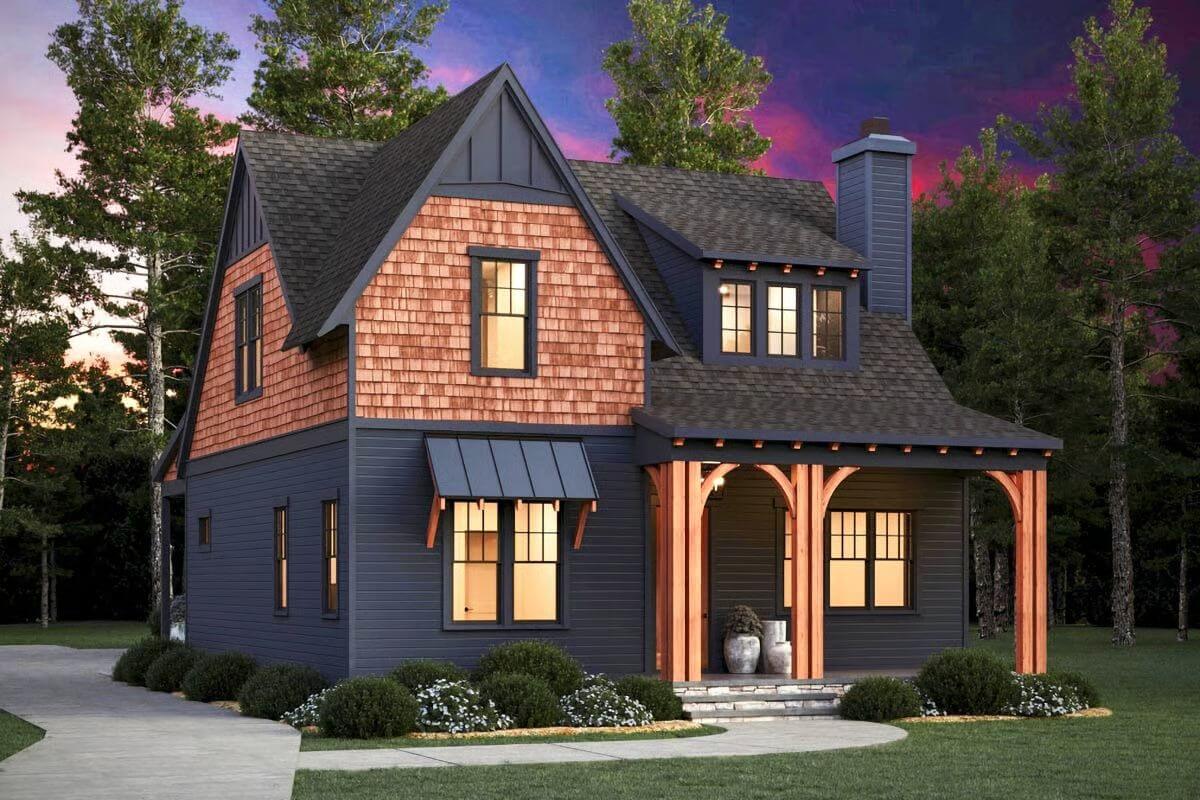
Rear View
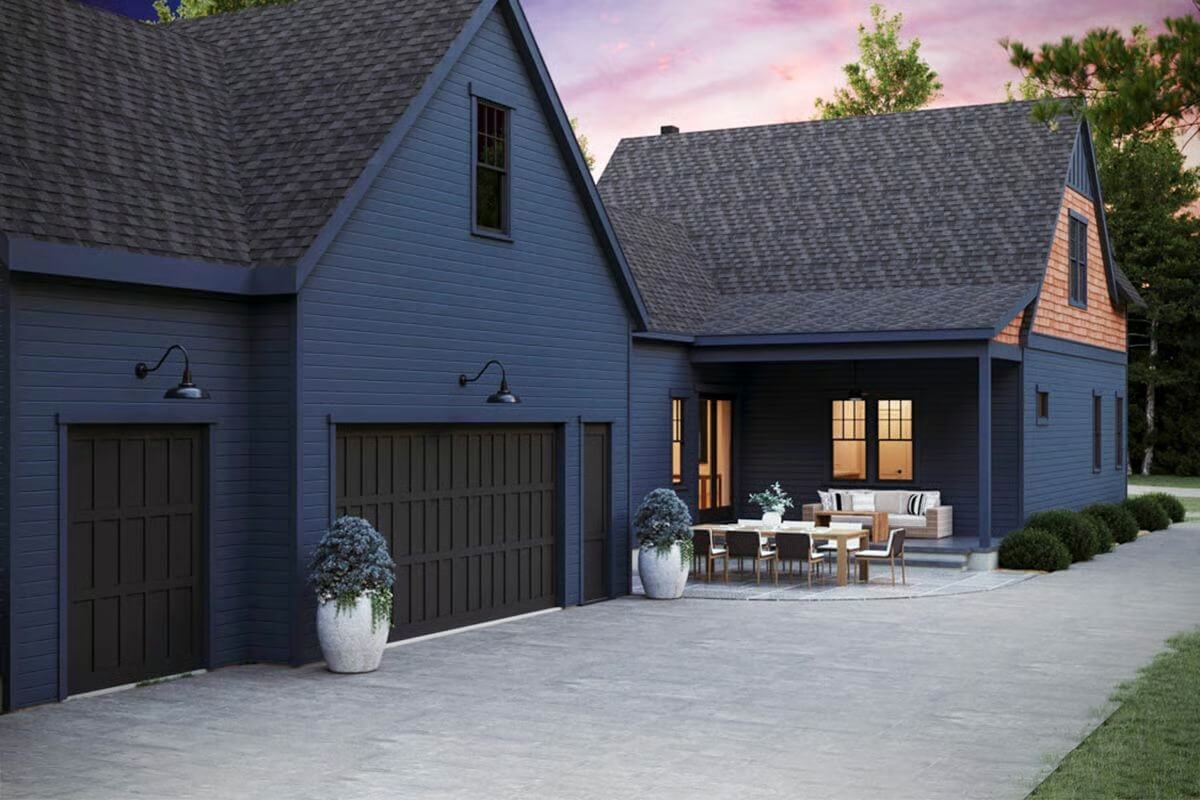
Front-Right View
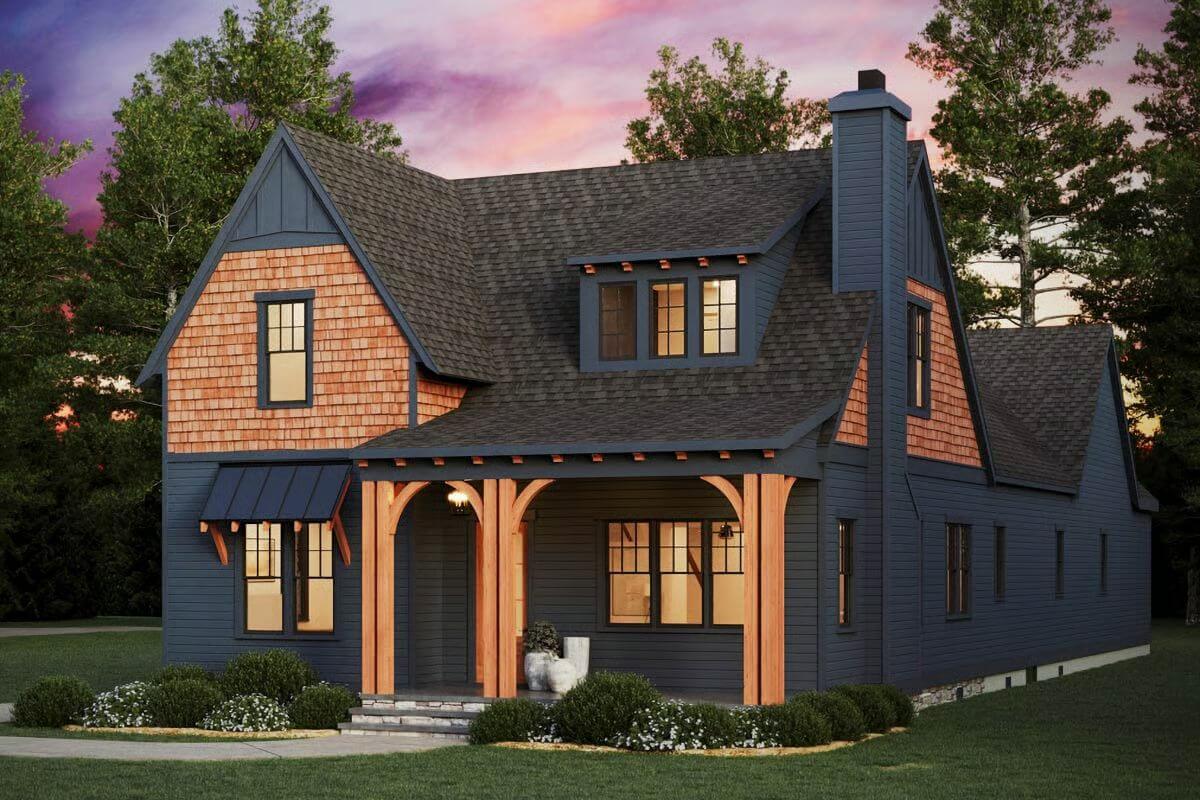
Dining Room
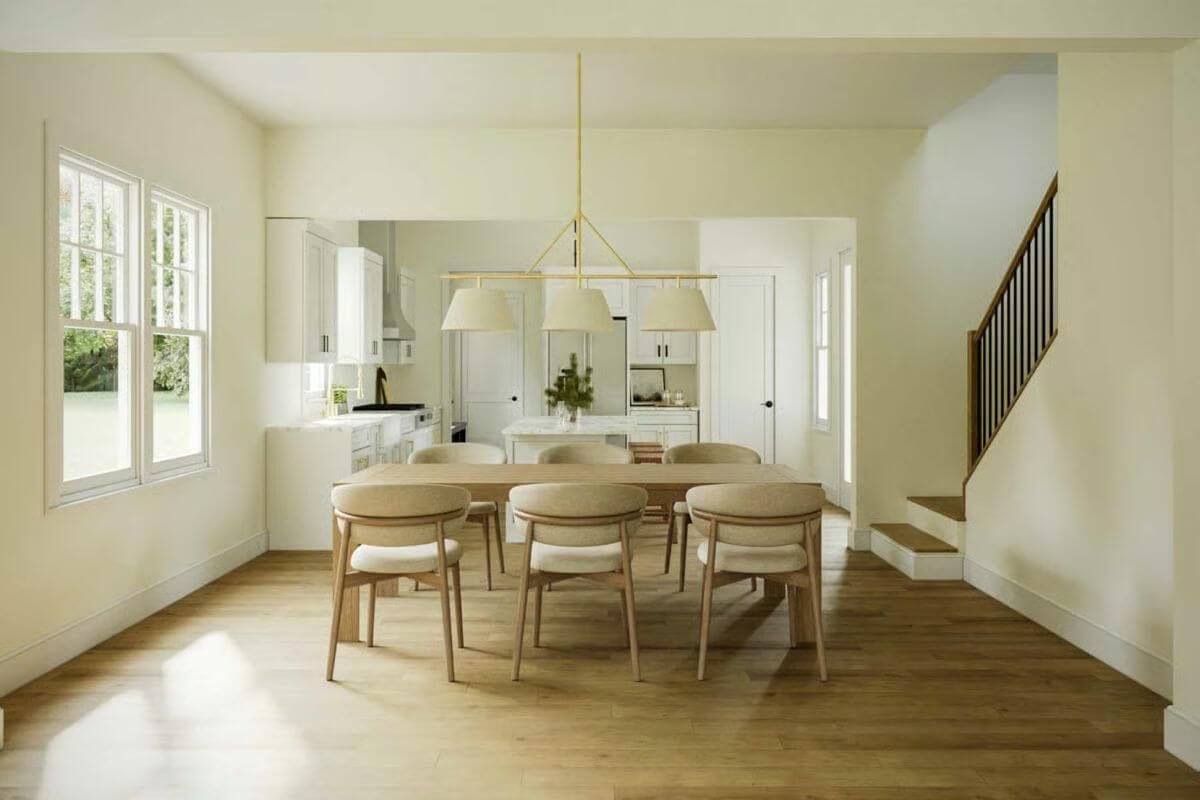
Would you like to save this?
Dining Room
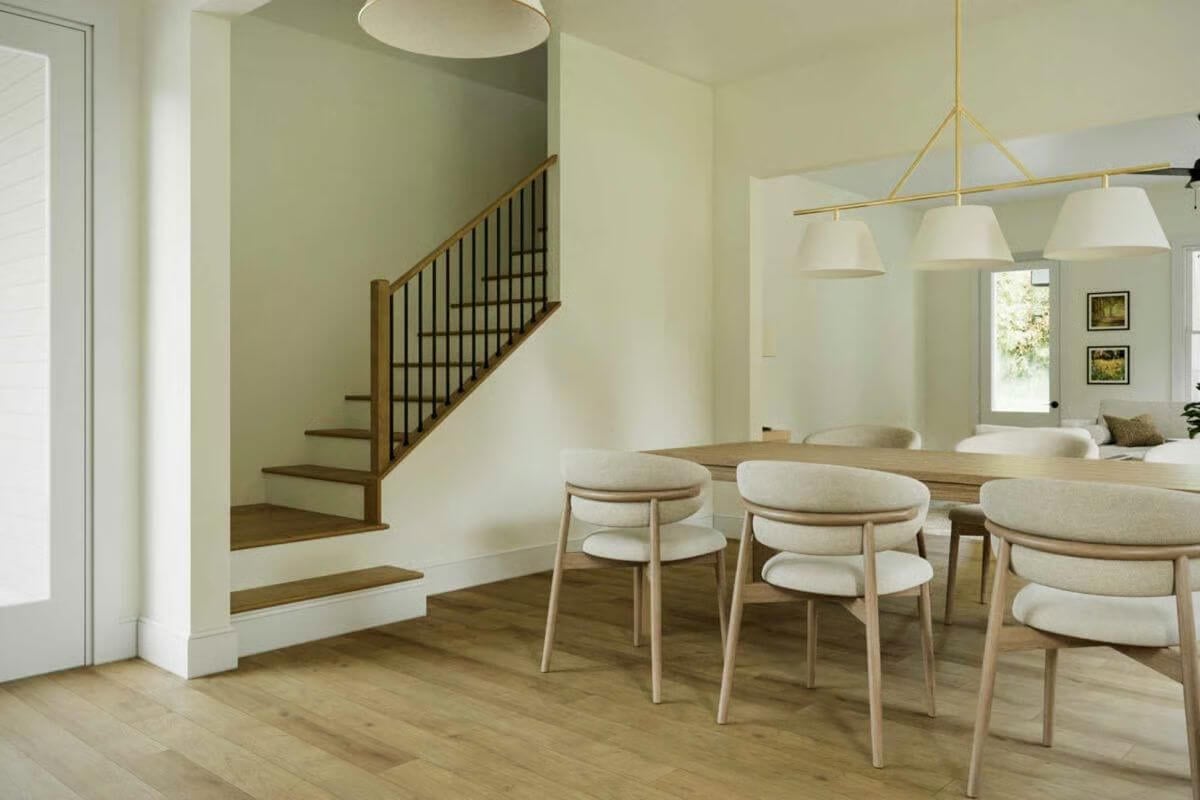
Living Room
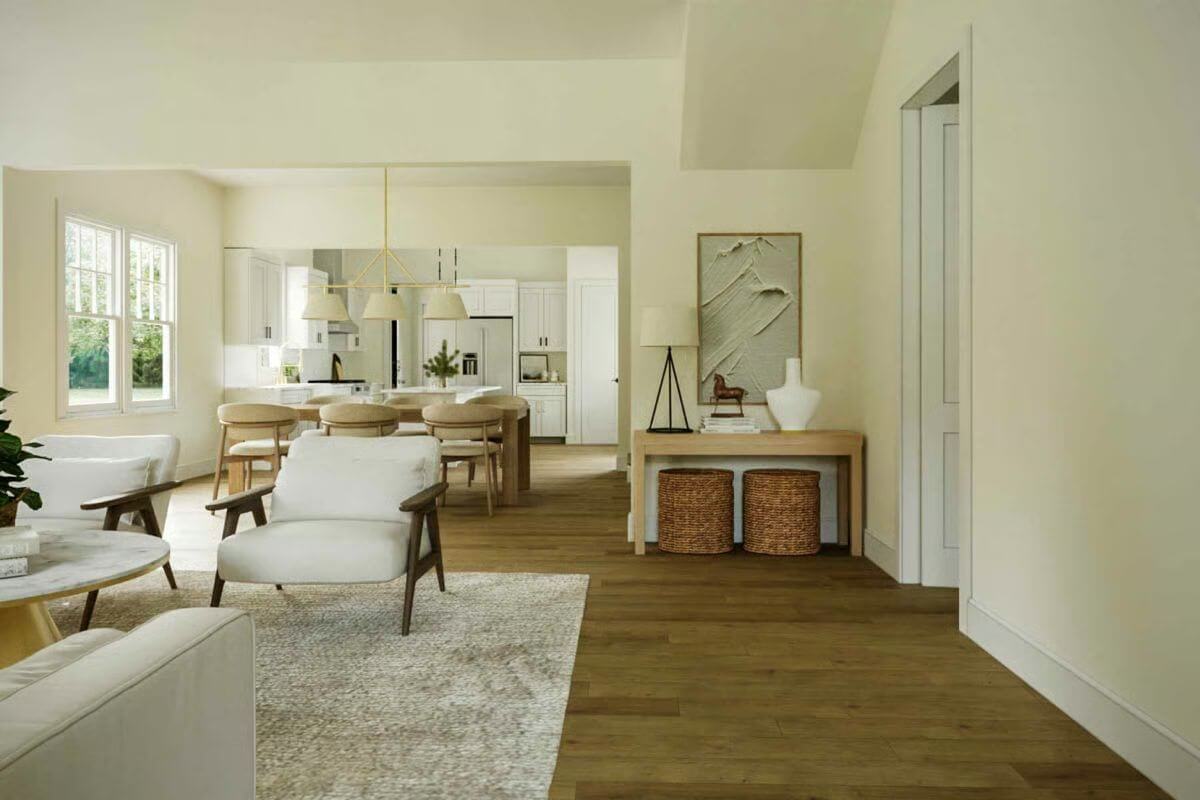
Kitchen
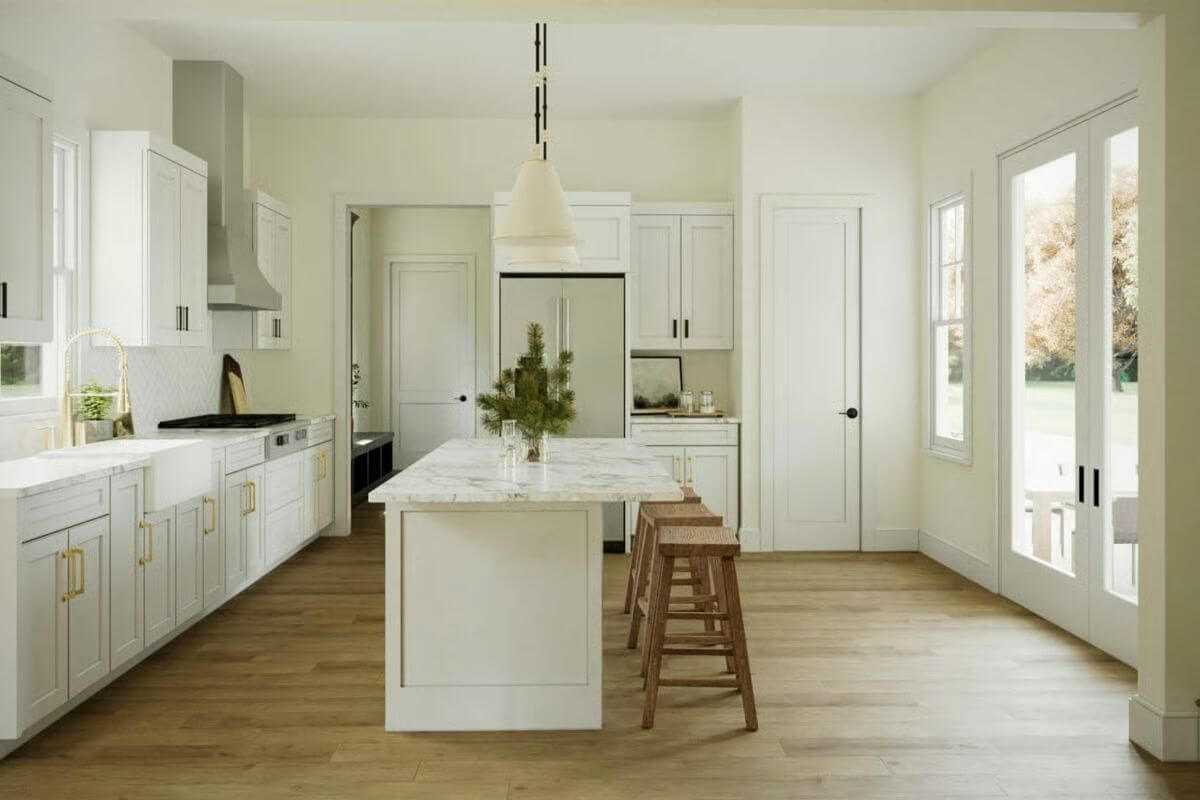
Kitchen
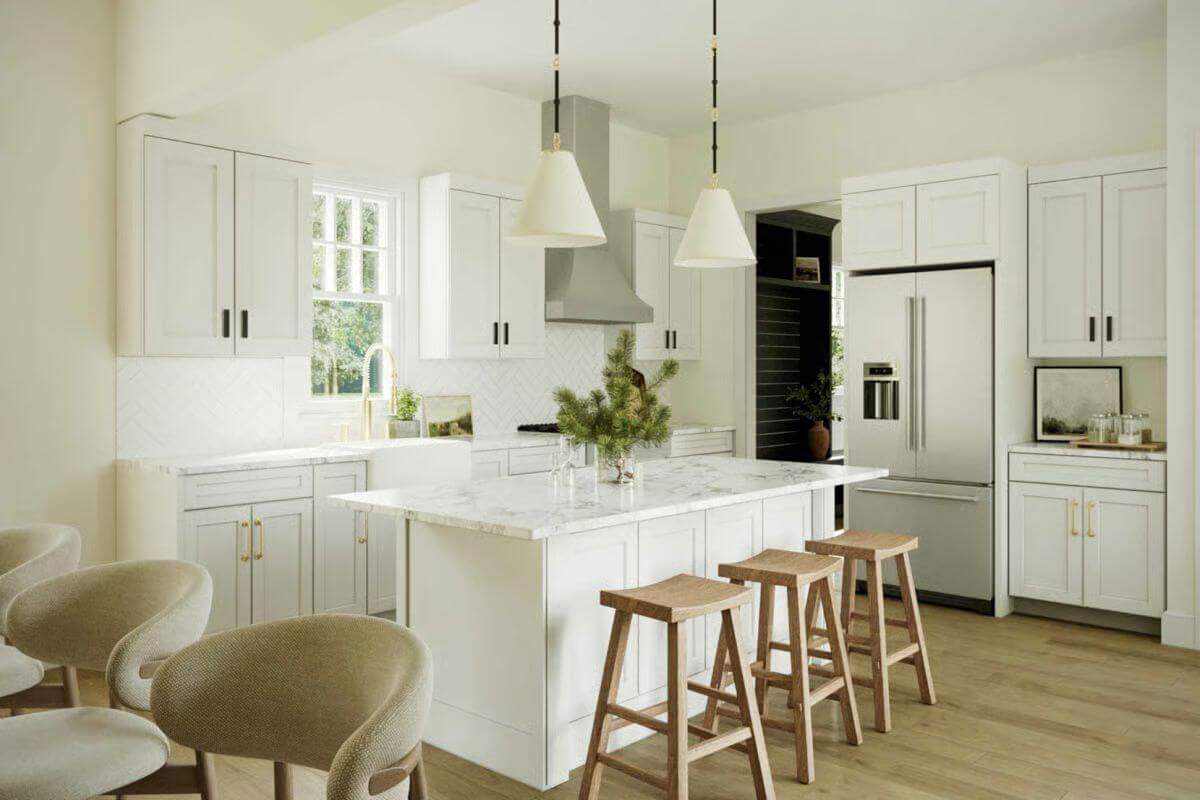
Living Room
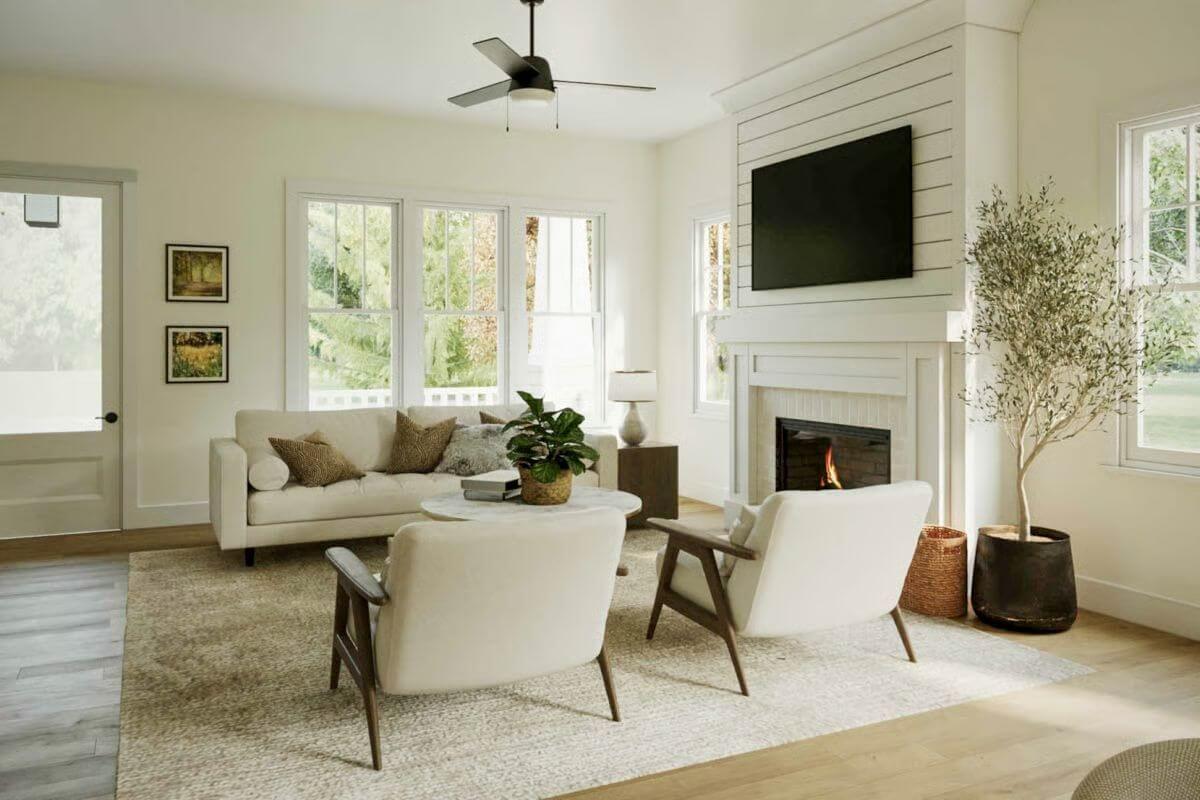
Primary Bedroom
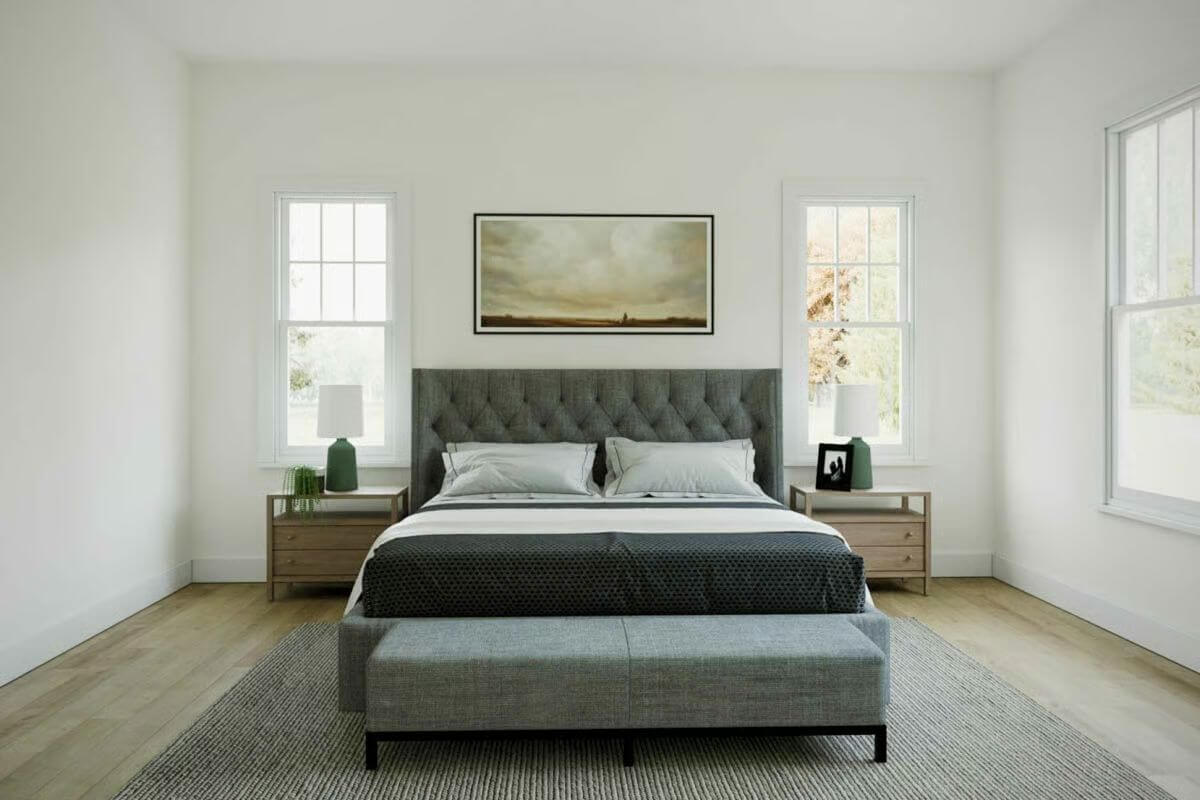
Primary Bathroom
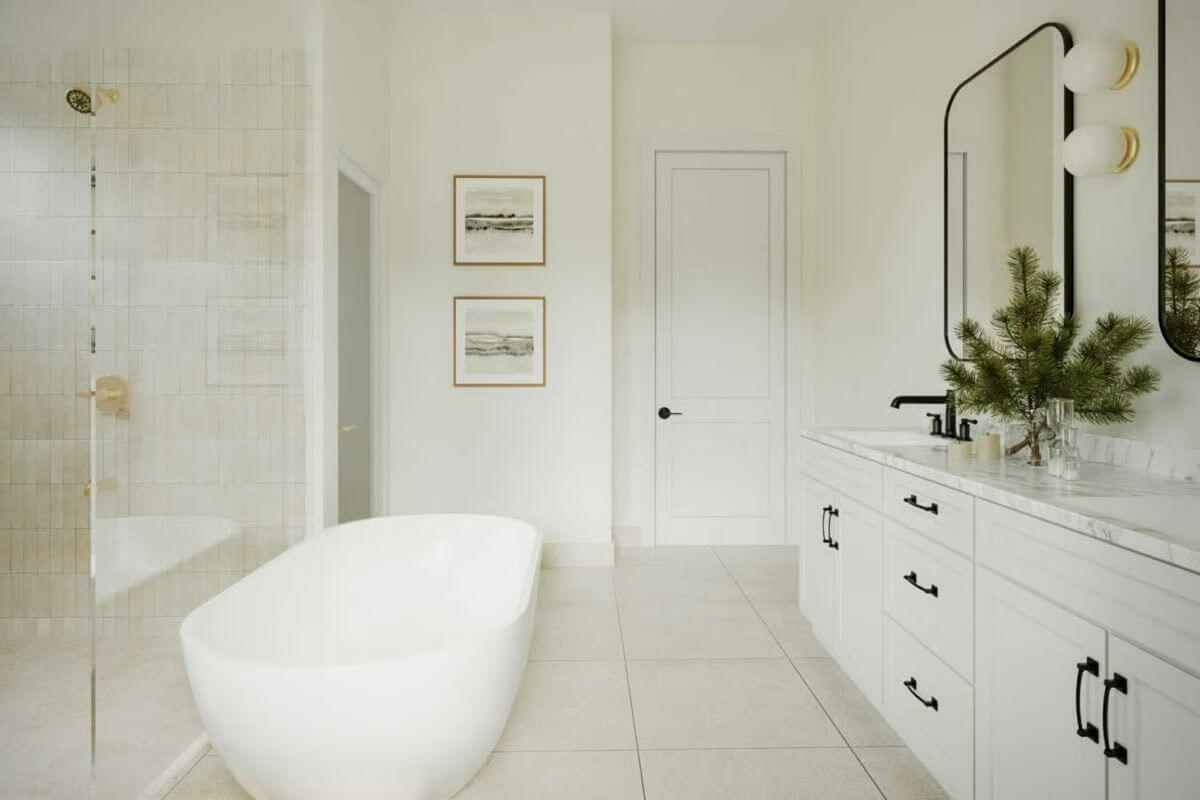
Details
This cottage-style home showcases warm character with a blend of rustic and refined design elements. The exterior combines rich navy-blue siding with natural cedar shakes and accent trim, complemented by exposed timber brackets and arched porch supports. A front-facing gable with vertical detailing and a centered entryway establishes a charming, storybook-like curb appeal.
The main level balances open living with functional zones. The front porch leads directly into a spacious living room that connects seamlessly to the dining area and kitchen. The kitchen features a central island, walk-in pantry, built-in desk, and direct access to a rear porch through the adjacent mudroom. A private primary bedroom suite is located on the main floor, offering easy access to a full bath and generous closet space.
Upstairs, the layout includes two secondary bedrooms, each with its own closet, and a shared full bath. A versatile bonus space offers flexibility for a playroom, study, or media nook. The home also includes a large attached garage with side entry and interior access through the laundry and mudroom areas, offering efficient transitions between indoor and outdoor routines.
Pin It!
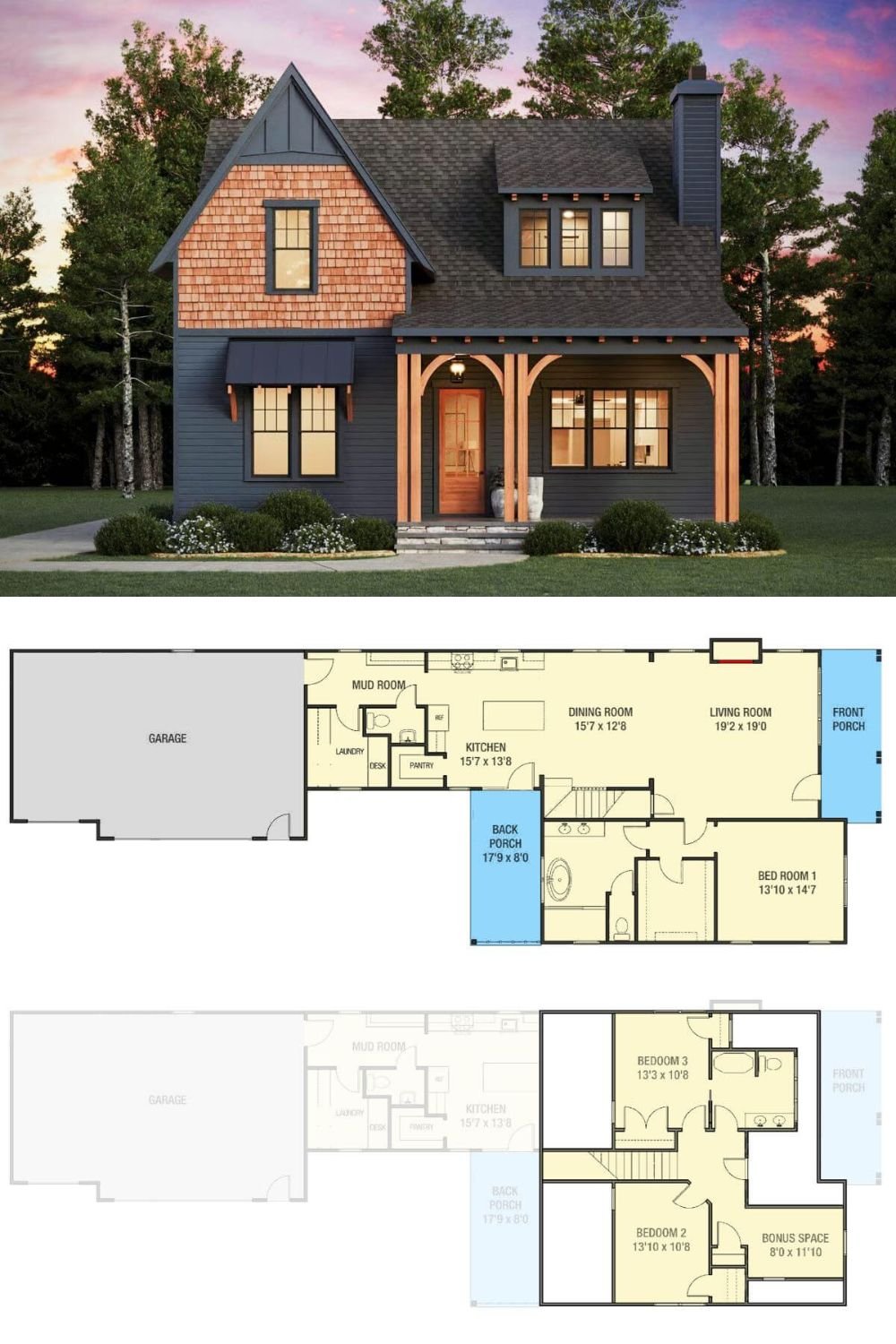
🔥 Create Your Own Magical Home and Room Makeover
Upload a photo and generate before & after designs instantly.
ZERO designs skills needed. 61,700 happy users!
👉 Try the AI design tool here
Architectural Designs Plan 50243PH

