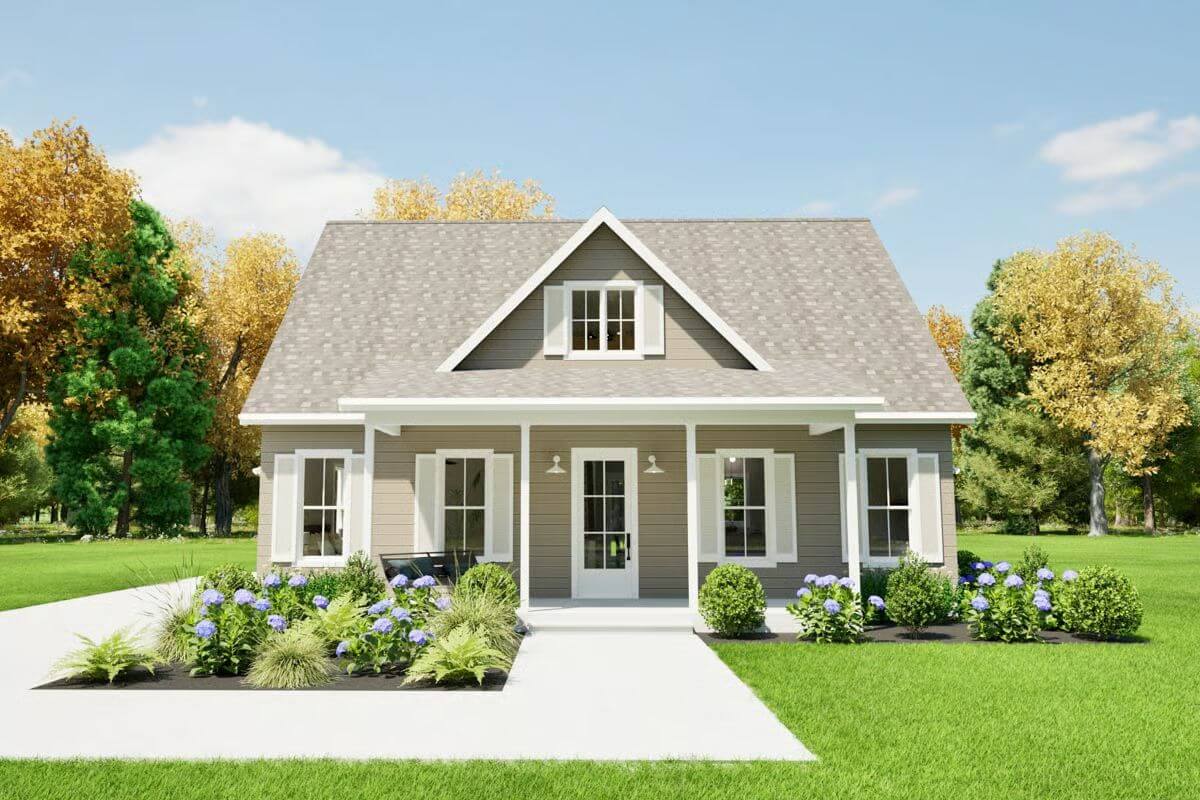
Would you like to save this?
Specifications
- Sq. Ft.: 1,961
- Bedrooms: 3
- Bathrooms: 2.5
- Stories: 2
Main Level Floor Plan
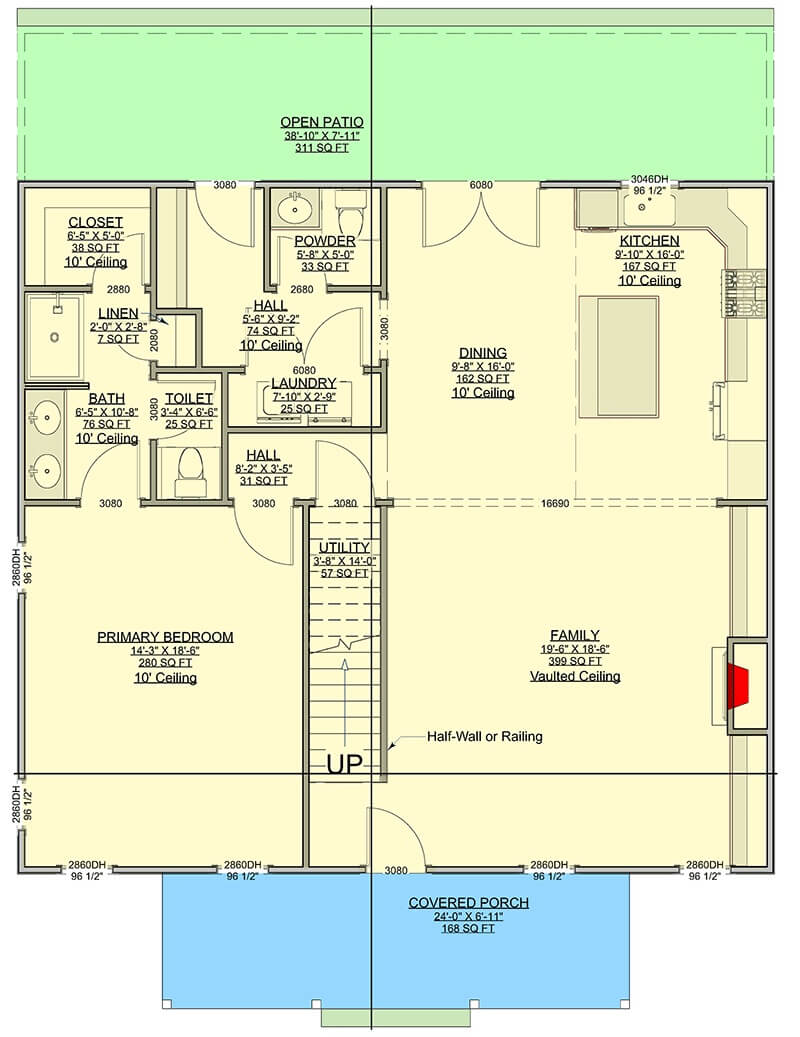
Second Level Floor Plan
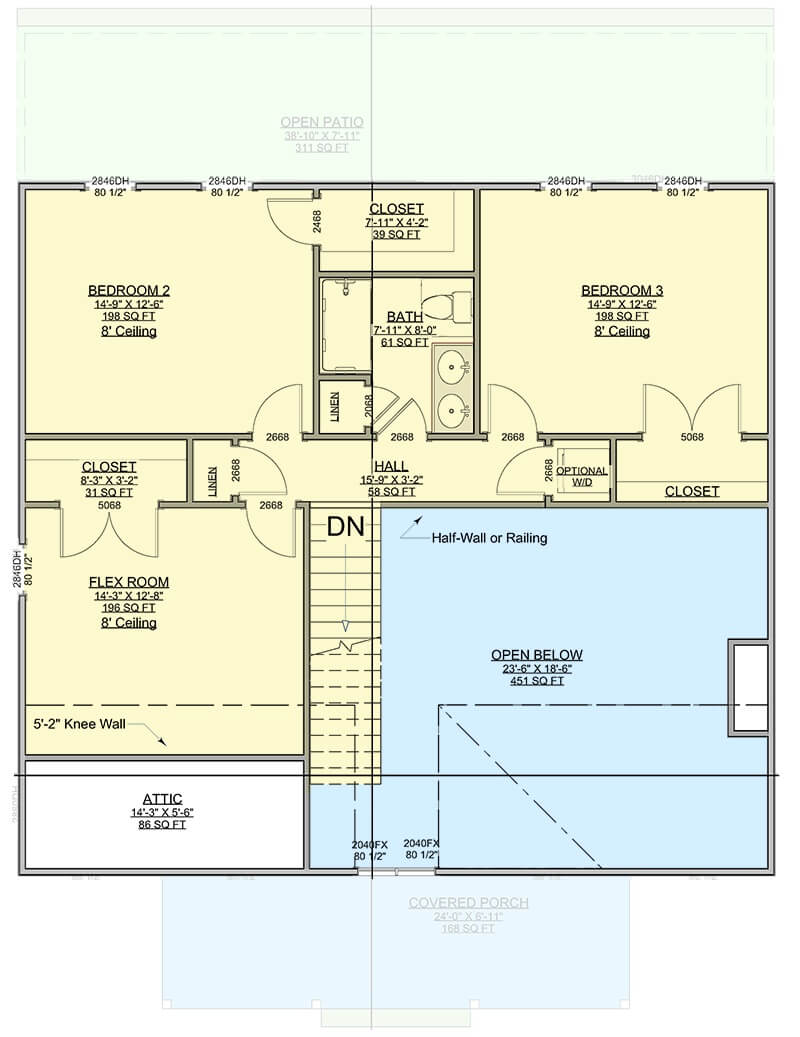
🔥 Create Your Own Magical Home and Room Makeover
Upload a photo and generate before & after designs instantly.
ZERO designs skills needed. 61,700 happy users!
👉 Try the AI design tool here
Front-Right View
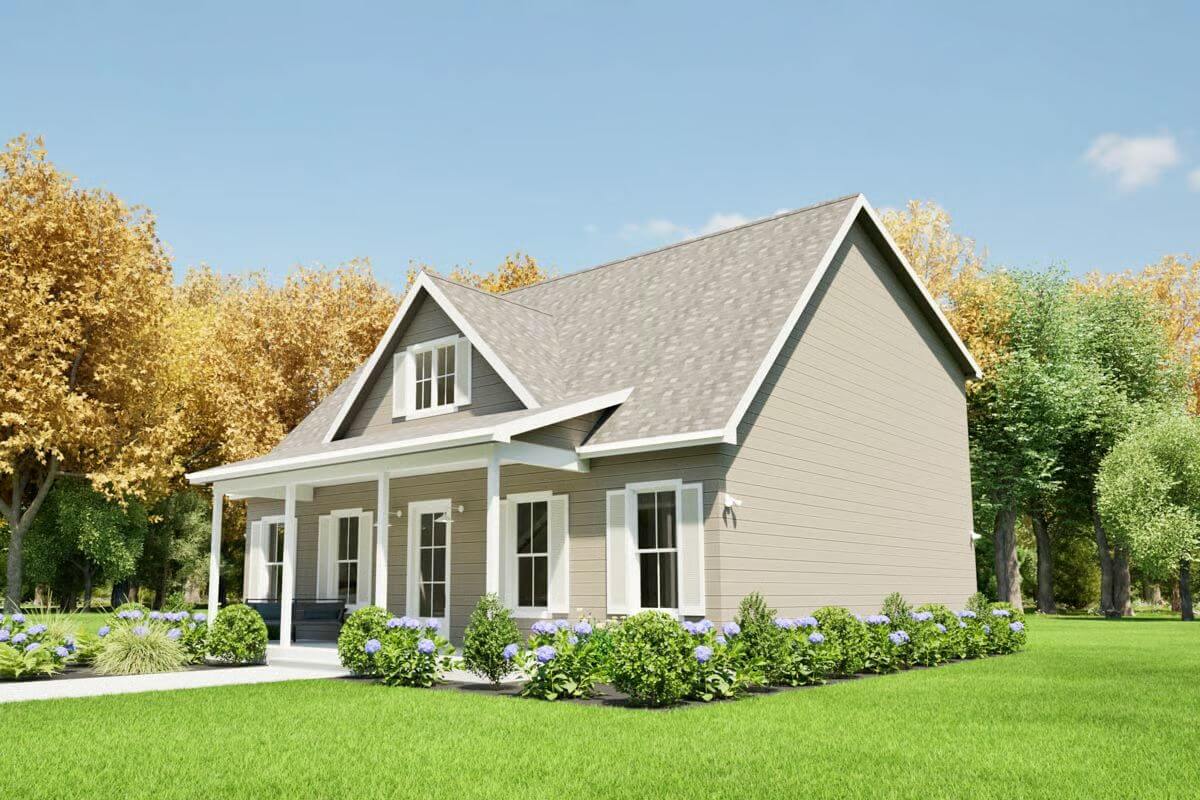
Rear View
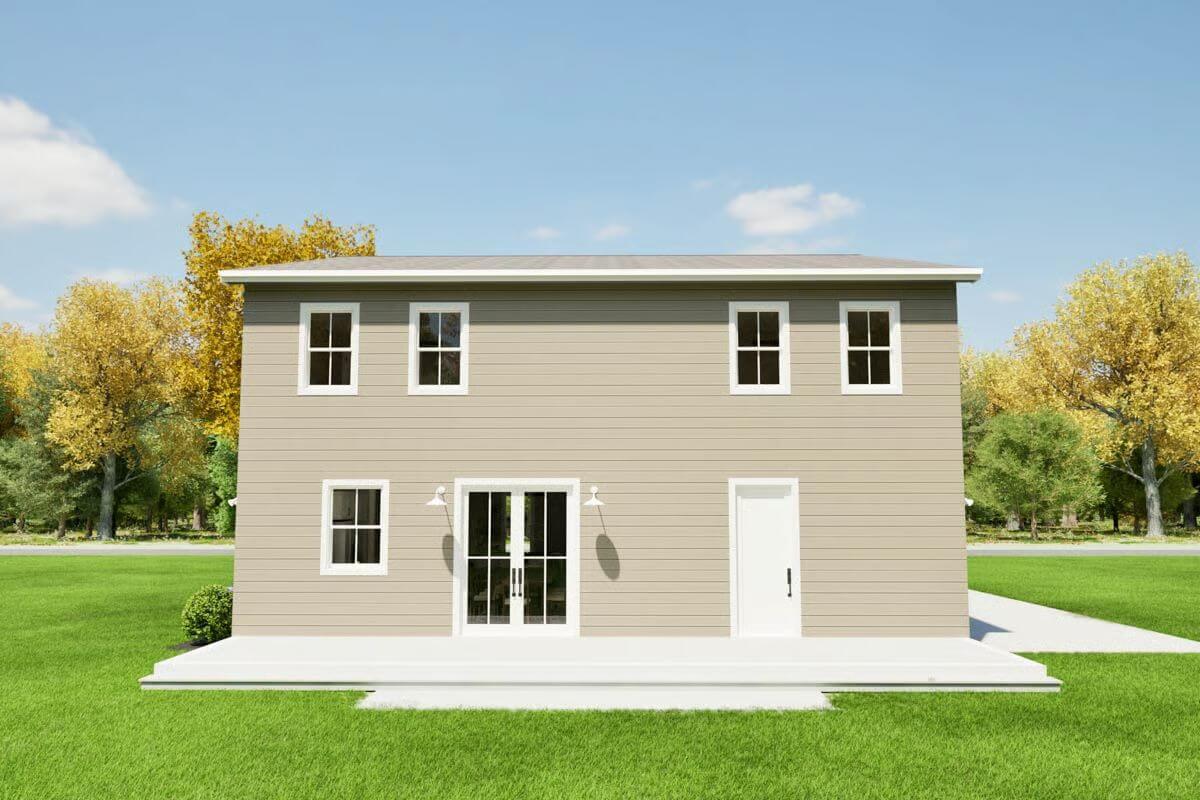
Rear-Left View
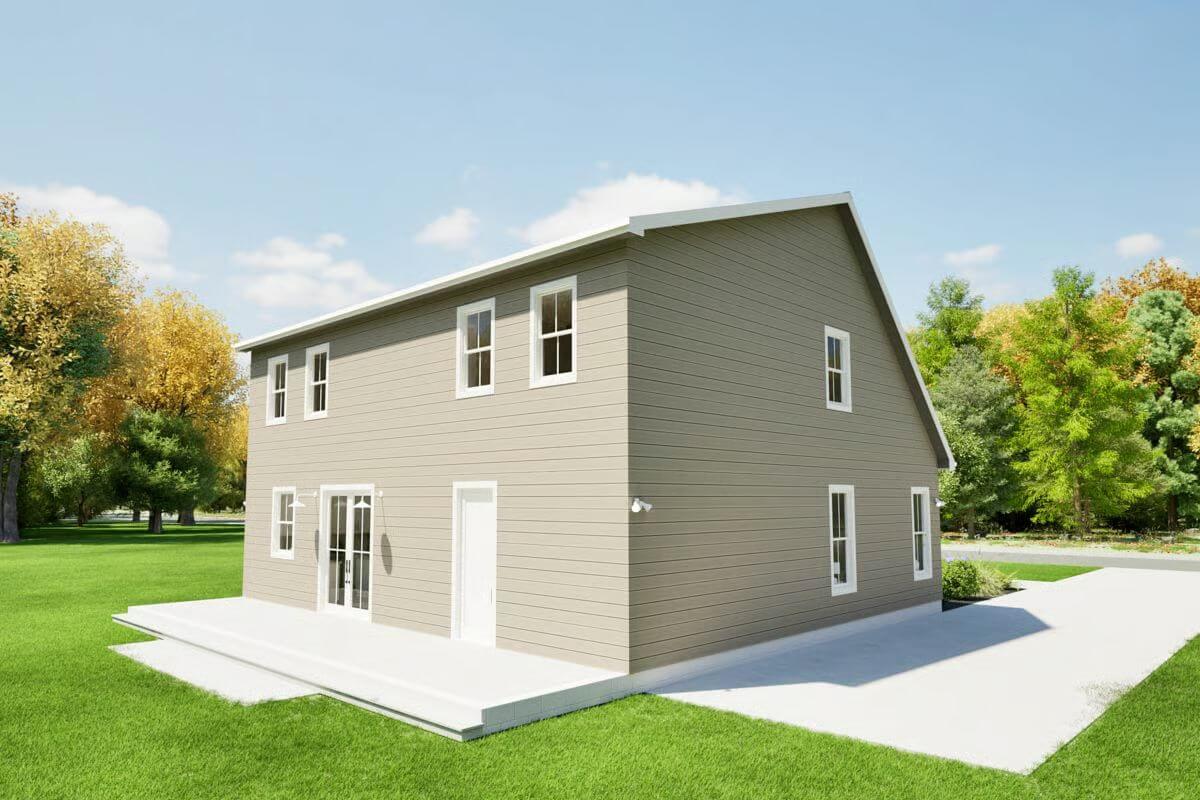
Rear-Right View
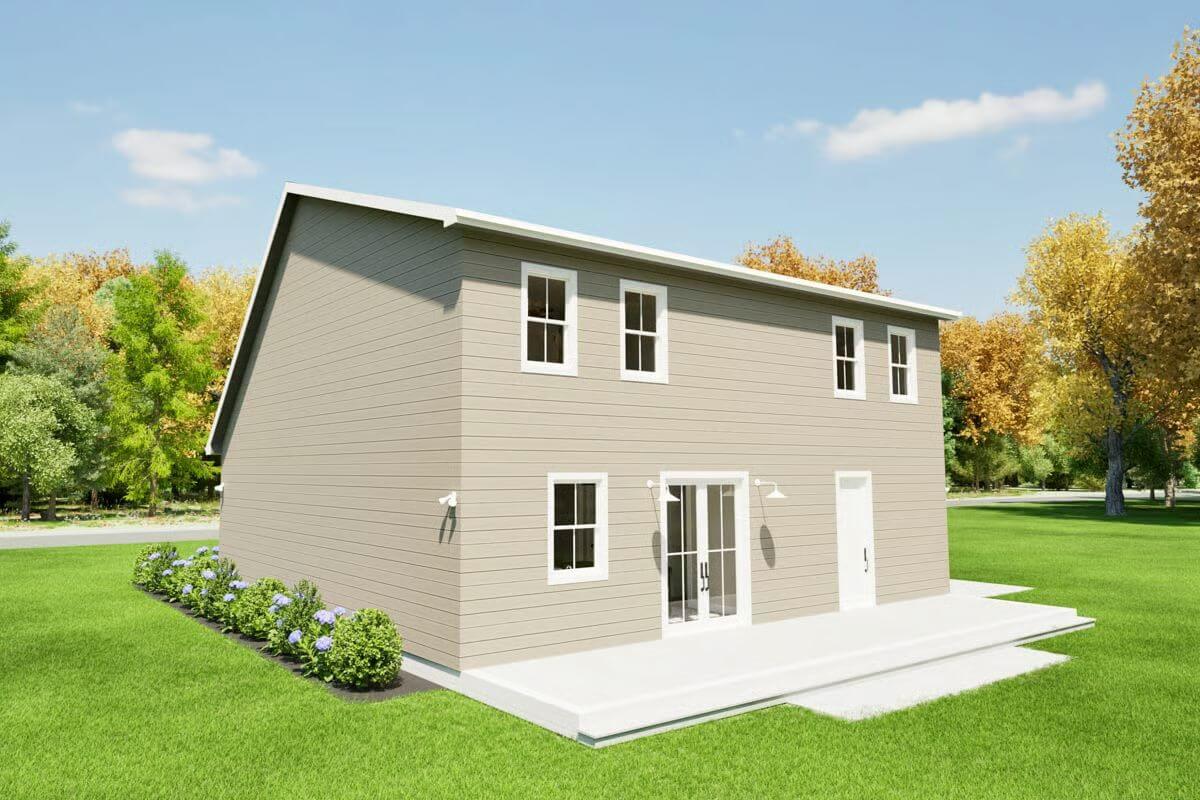
Would you like to save this?
Front-Left View
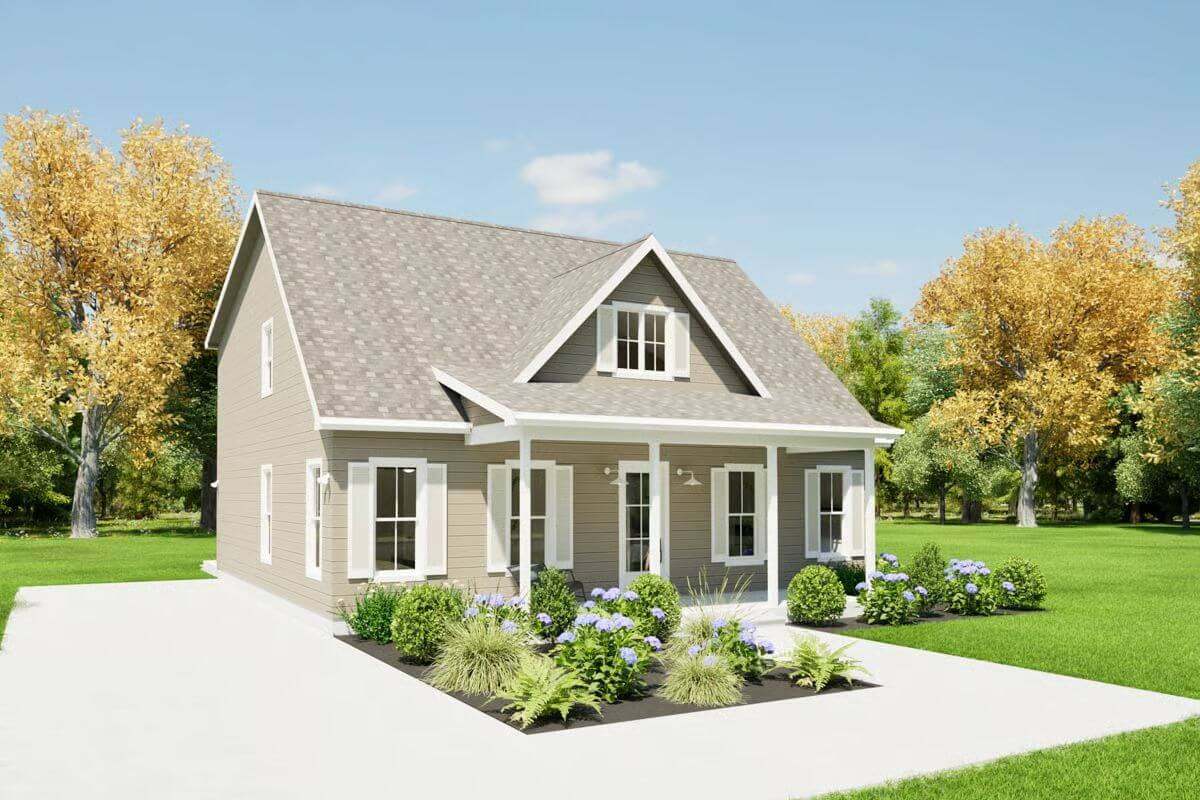
Dining Area and Kitchen
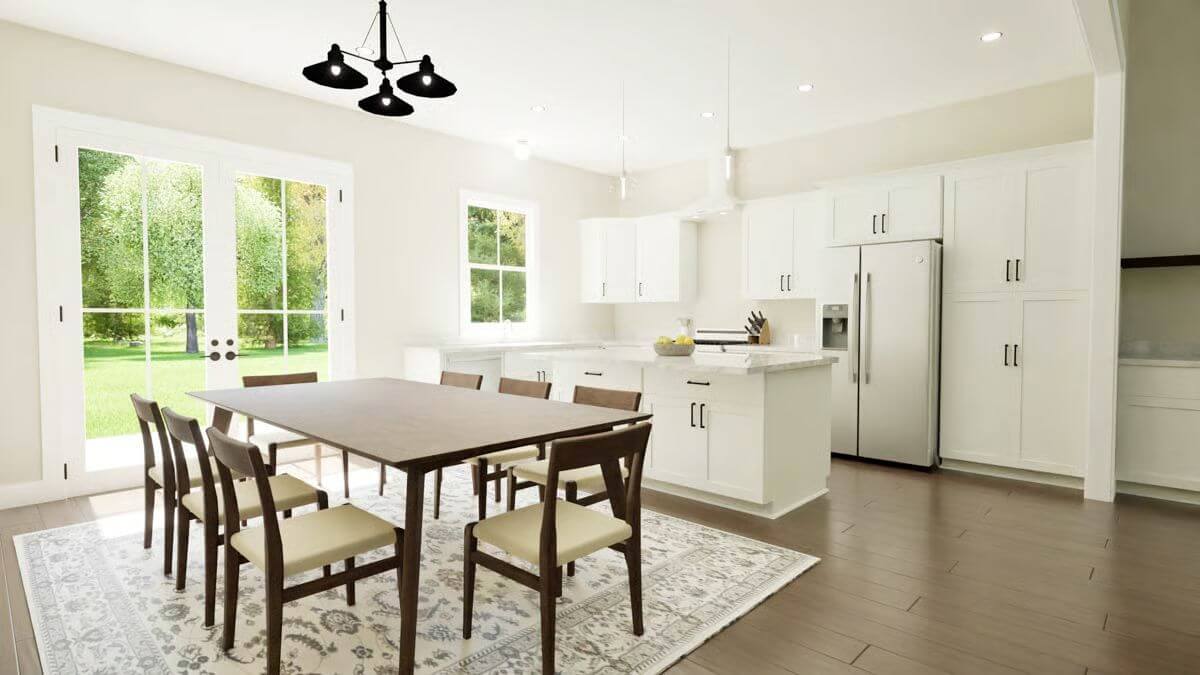
Family Room
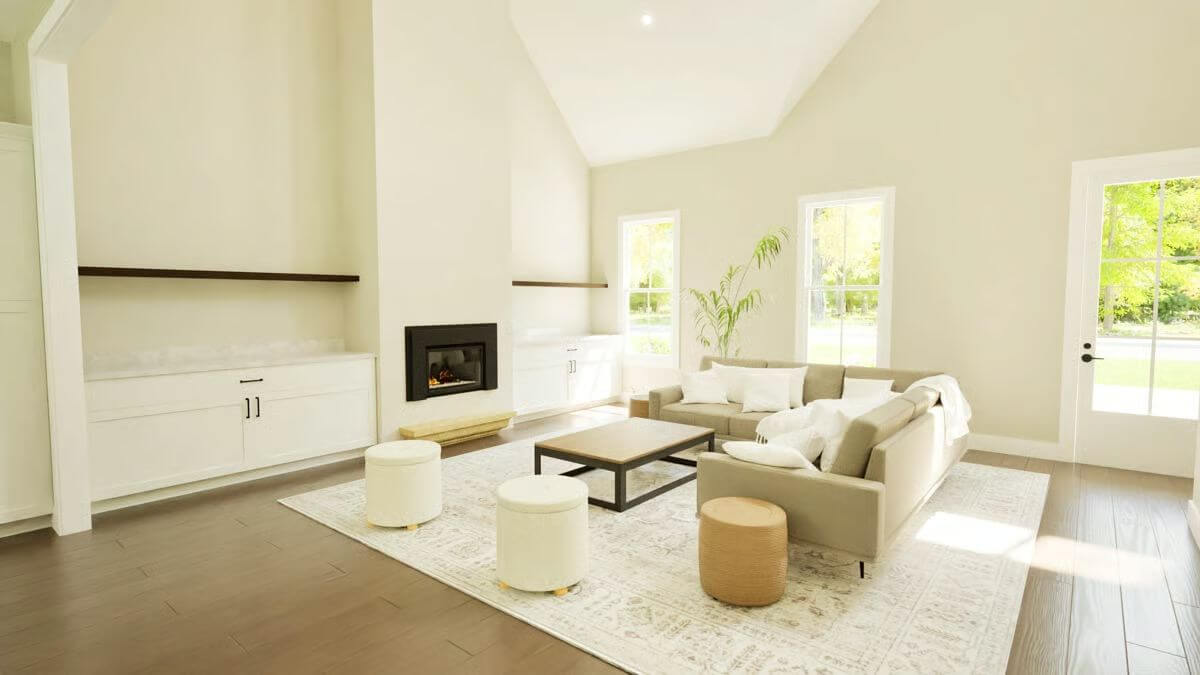
Family Room
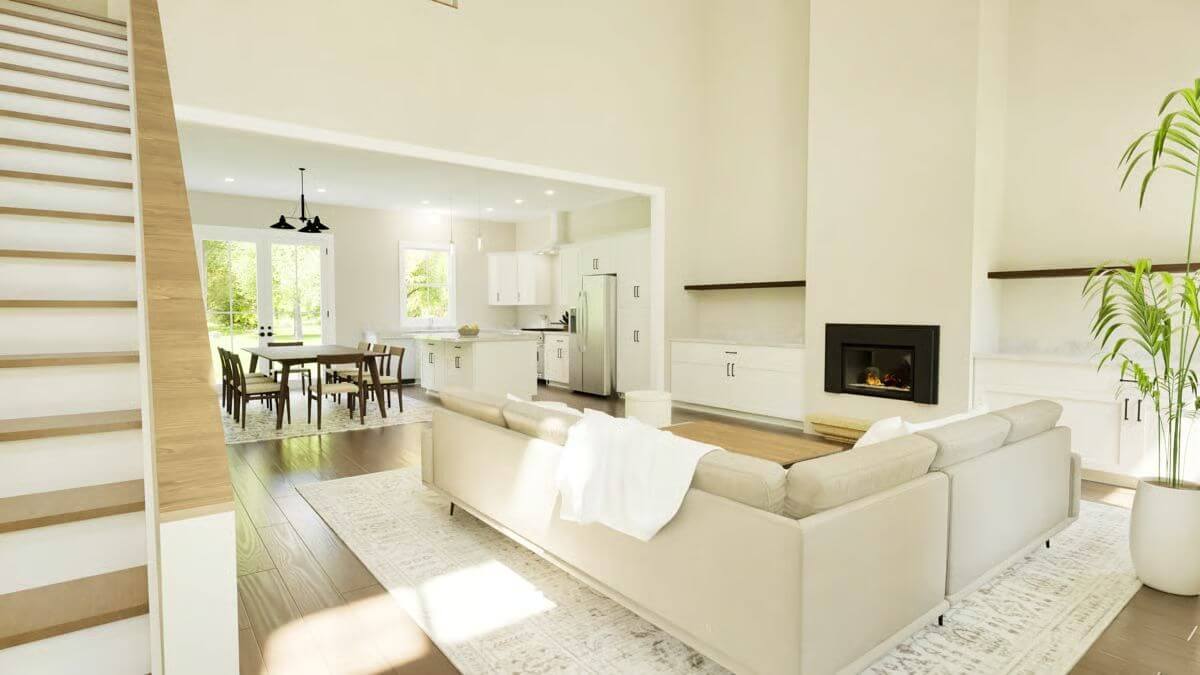
Primary Bedroom
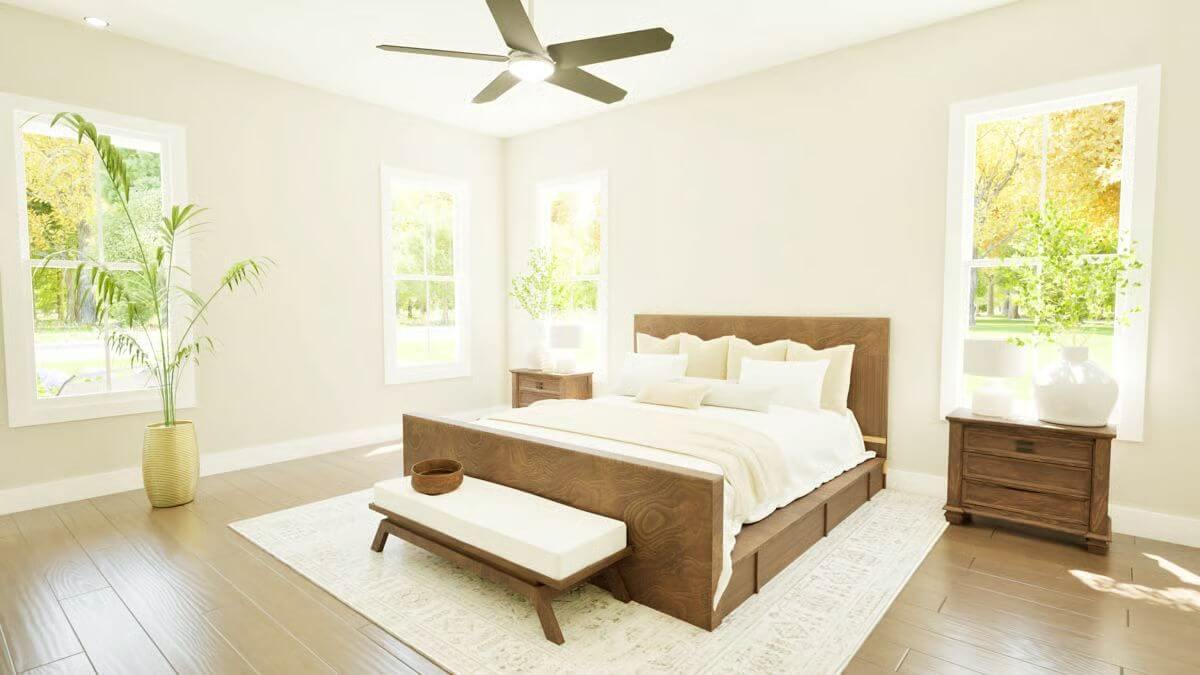
Primary Bedroom
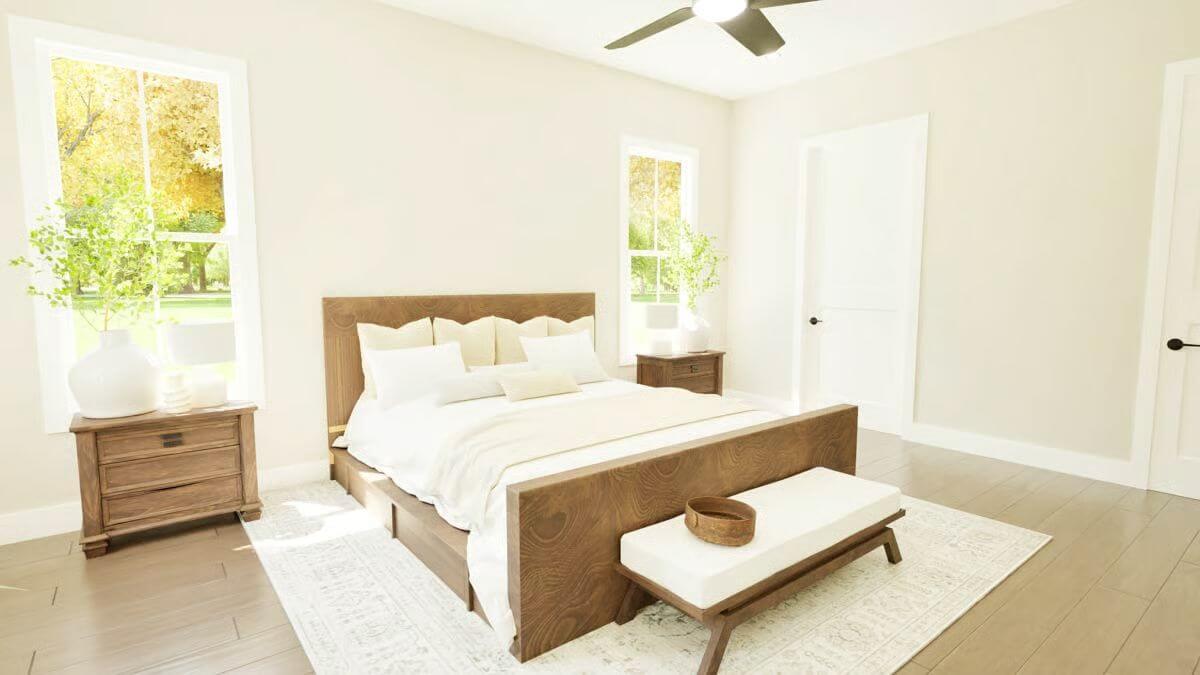
Primary Bathroom
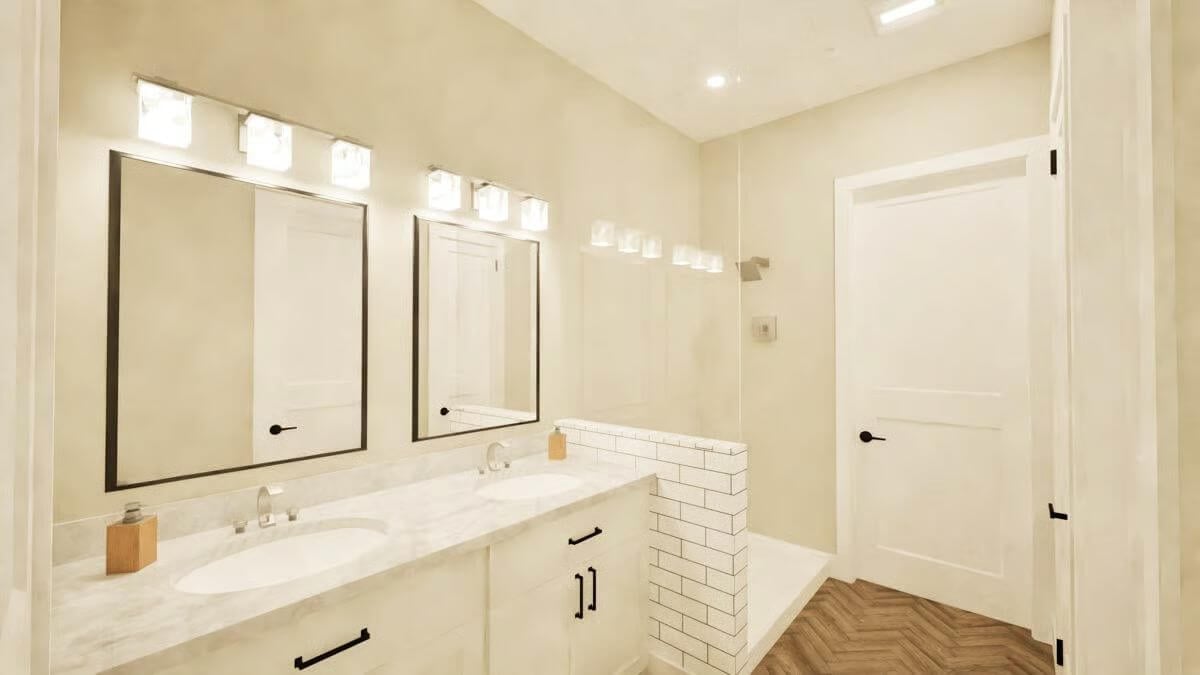
Primary Bathroom

🔥 Create Your Own Magical Home and Room Makeover
Upload a photo and generate before & after designs instantly.
ZERO designs skills needed. 61,700 happy users!
👉 Try the AI design tool here
Details
This charming cottage-style home features a welcoming front elevation with traditional design elements. The exterior showcases a gable roof with dormer accents that add character and natural light to the upper level. The home’s covered porch invites you in, supported by clean white columns and framed by shuttered windows that enhance its timeless curb appeal.
The main level offers an open-concept layout that seamlessly connects the family room, dining area, and kitchen. The family room is spacious and highlighted by a vaulted ceiling and fireplace, creating a warm, airy gathering space. The kitchen features a center island and is positioned adjacent to the dining area, perfect for entertaining and everyday meals. Nearby, a utility room, powder room, and laundry space are conveniently tucked behind the stairs.
The primary bedroom suite is privately located on the main floor and includes a generous walk-in closet, double-vanity bathroom, and separate toilet area. Additional storage spaces such as linen closets and a utility hall provide practical organization throughout the level.
Upstairs, two secondary bedrooms mirror each other in size and are separated by a shared bathroom. A flex room adds versatility and could serve as a home office, playroom, or guest room. There’s also a small attic storage area and a central hallway that opens to the family room below, maintaining an open, connected feeling between both floors.
Pin It!
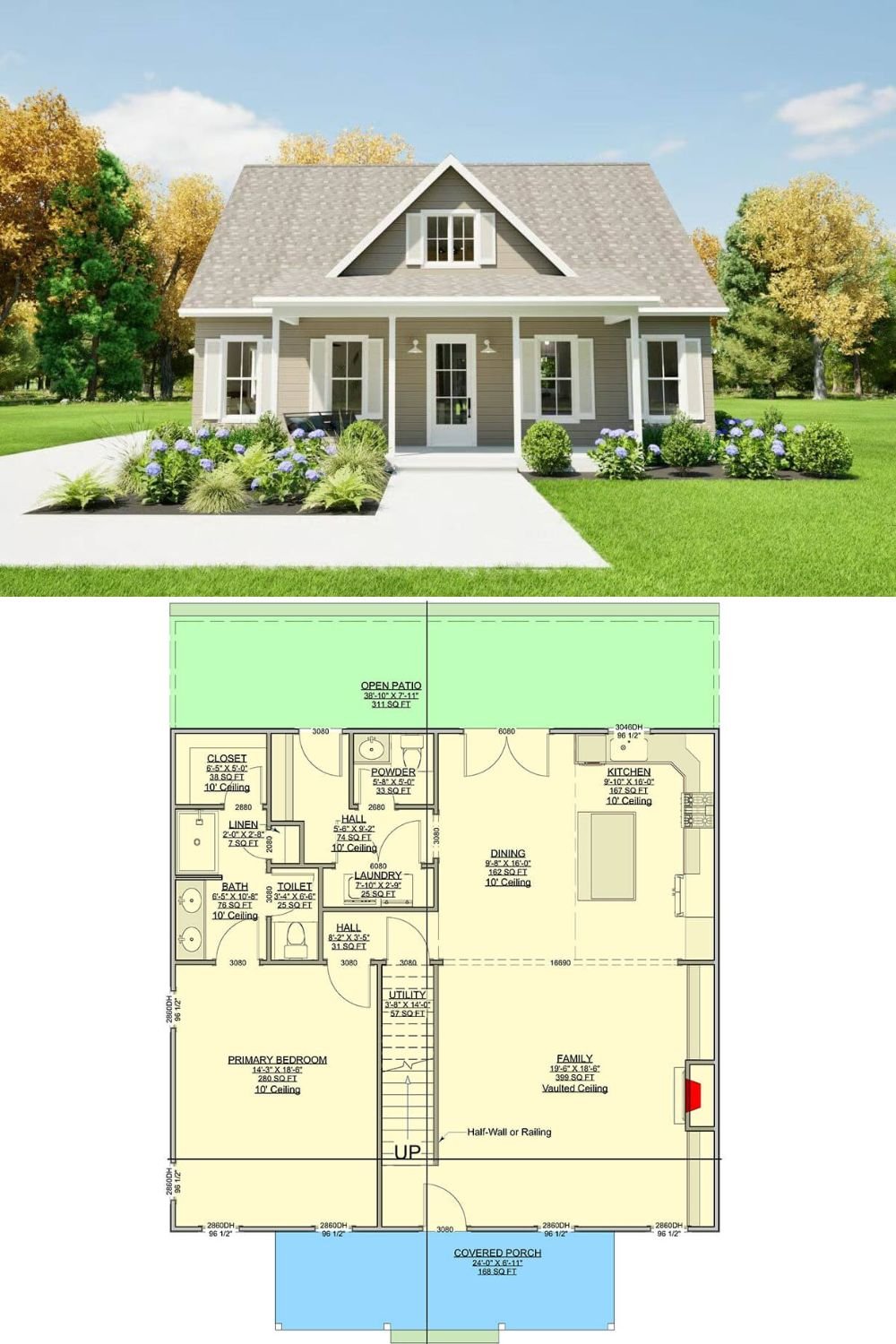
Architectural Designs Plan 300123FNK






