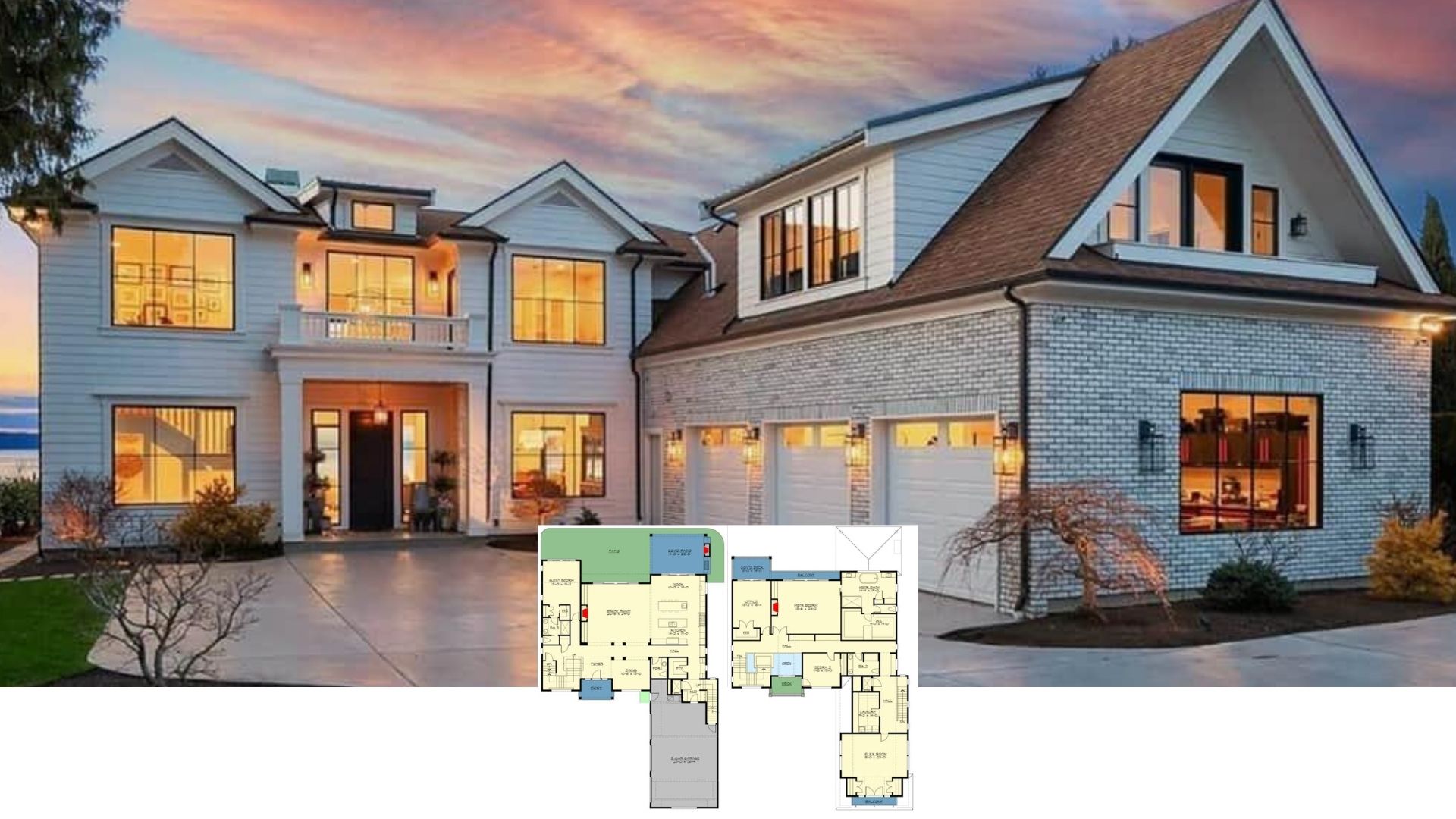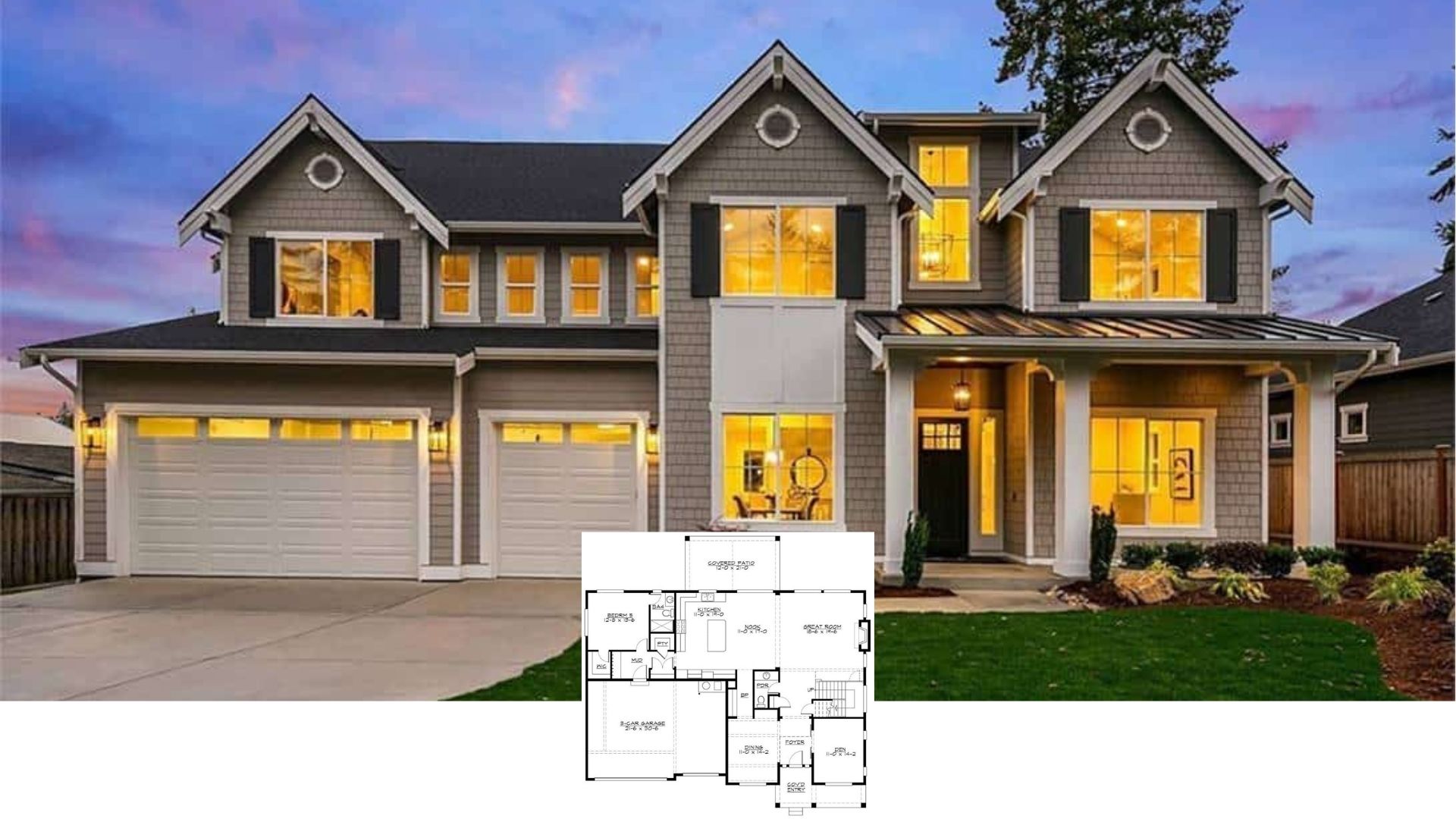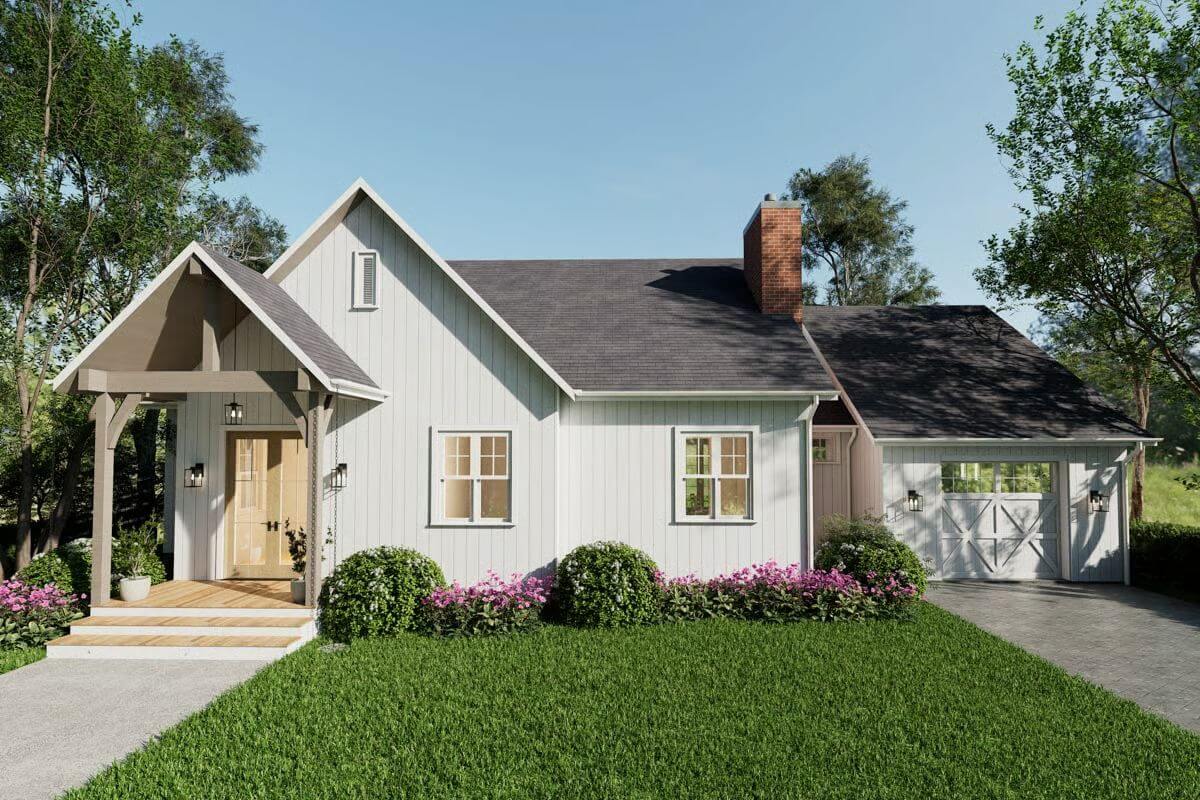
Would you like to save this?
Specifications
- Sq. Ft.: 1,827
- Bedrooms: 2
- Bathrooms: 2
- Stories: 1
- Garage: 1
The Floor Plan
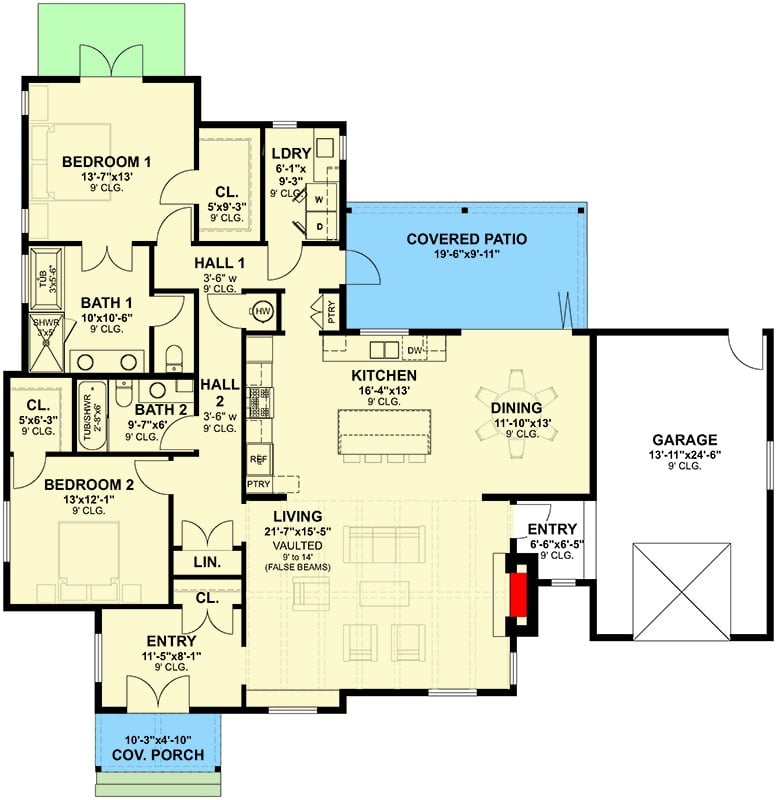
Front-Left View
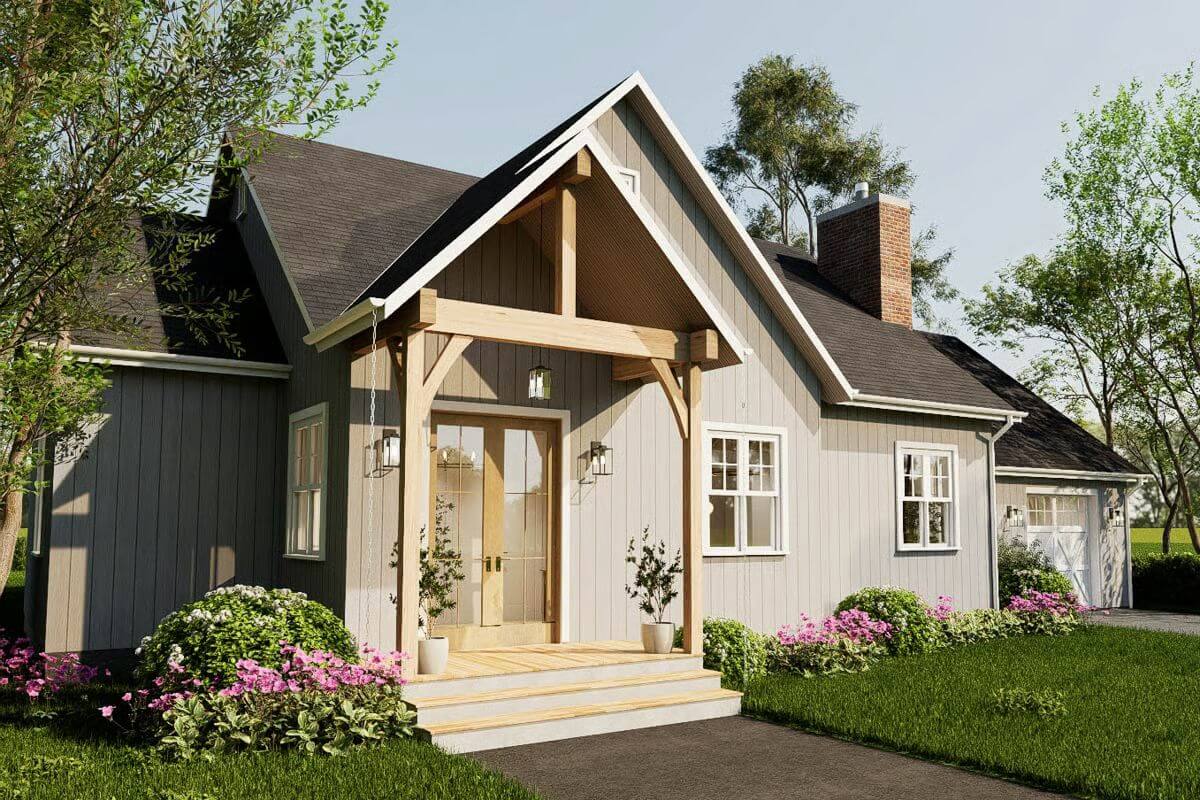
🔥 Create Your Own Magical Home and Room Makeover
Upload a photo and generate before & after designs instantly.
ZERO designs skills needed. 61,700 happy users!
👉 Try the AI design tool here
Front-Right View
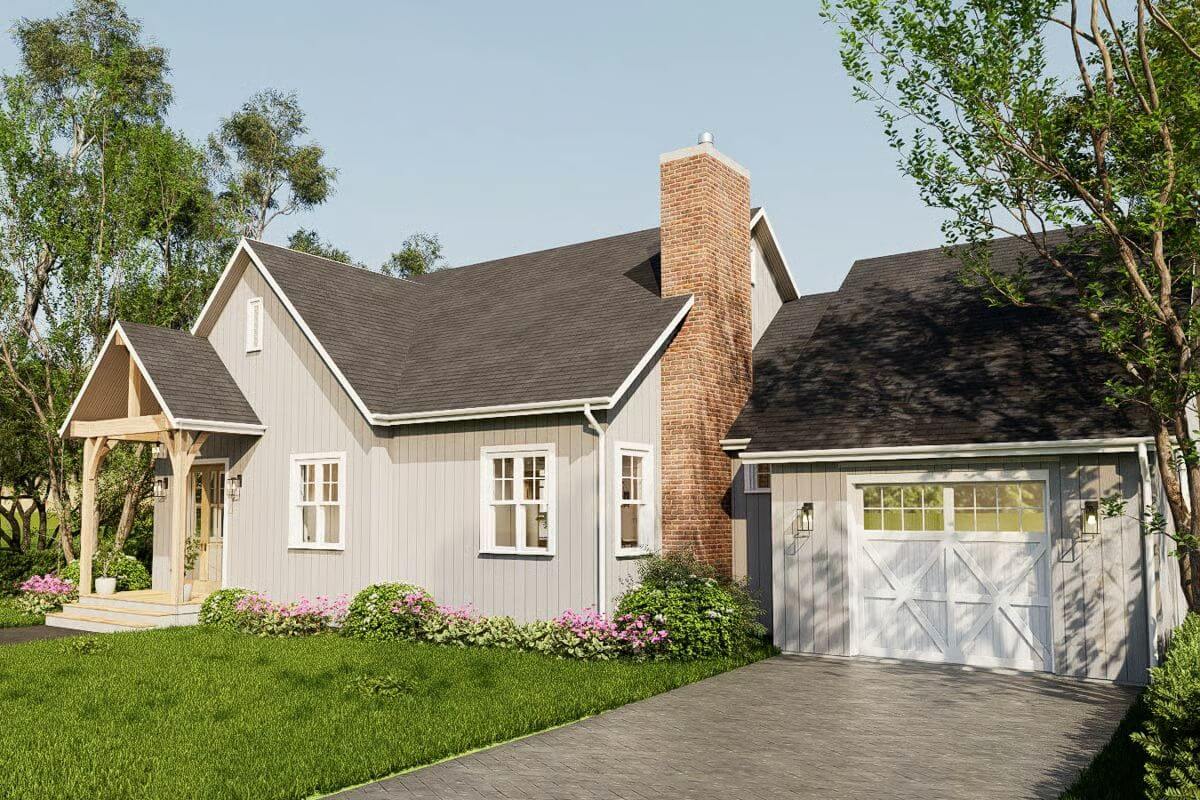
Foyer
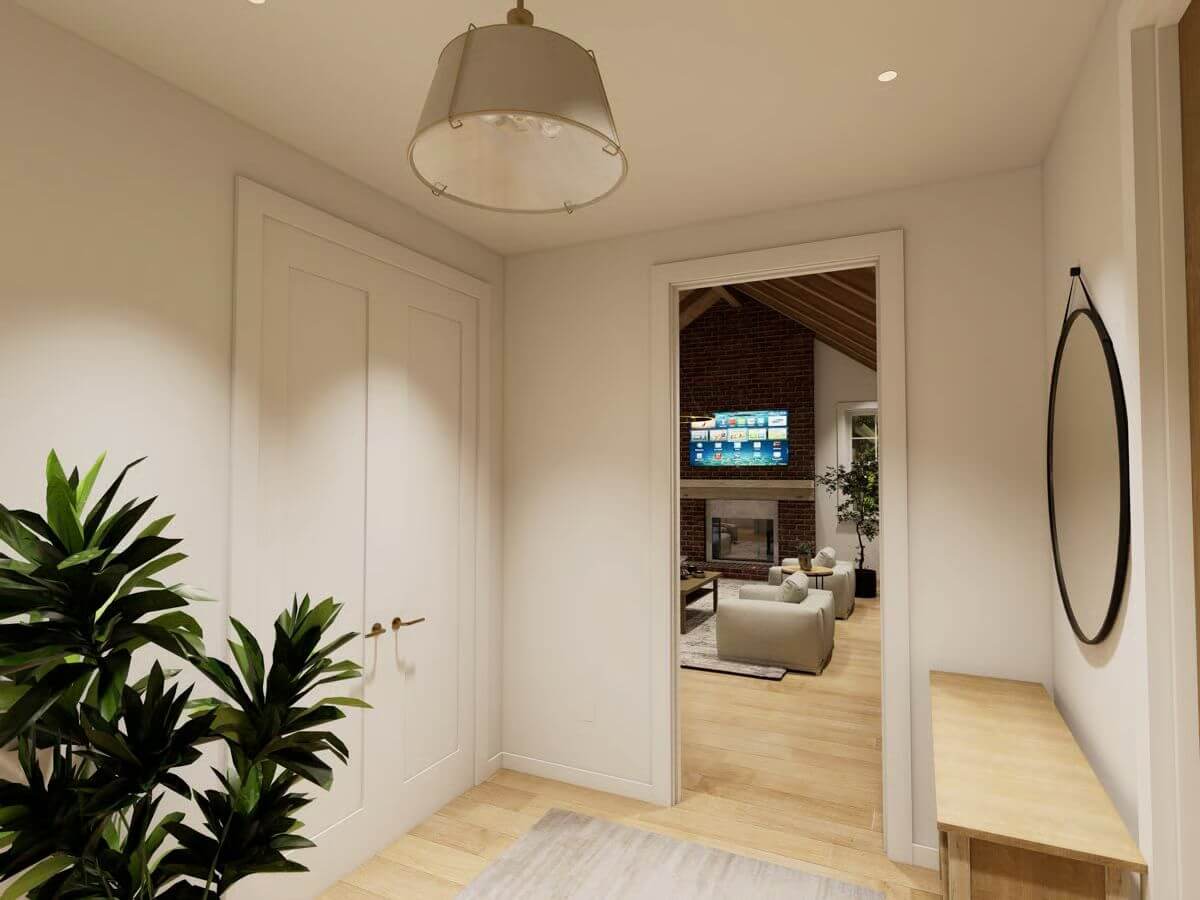
Dining Area and Kitchen
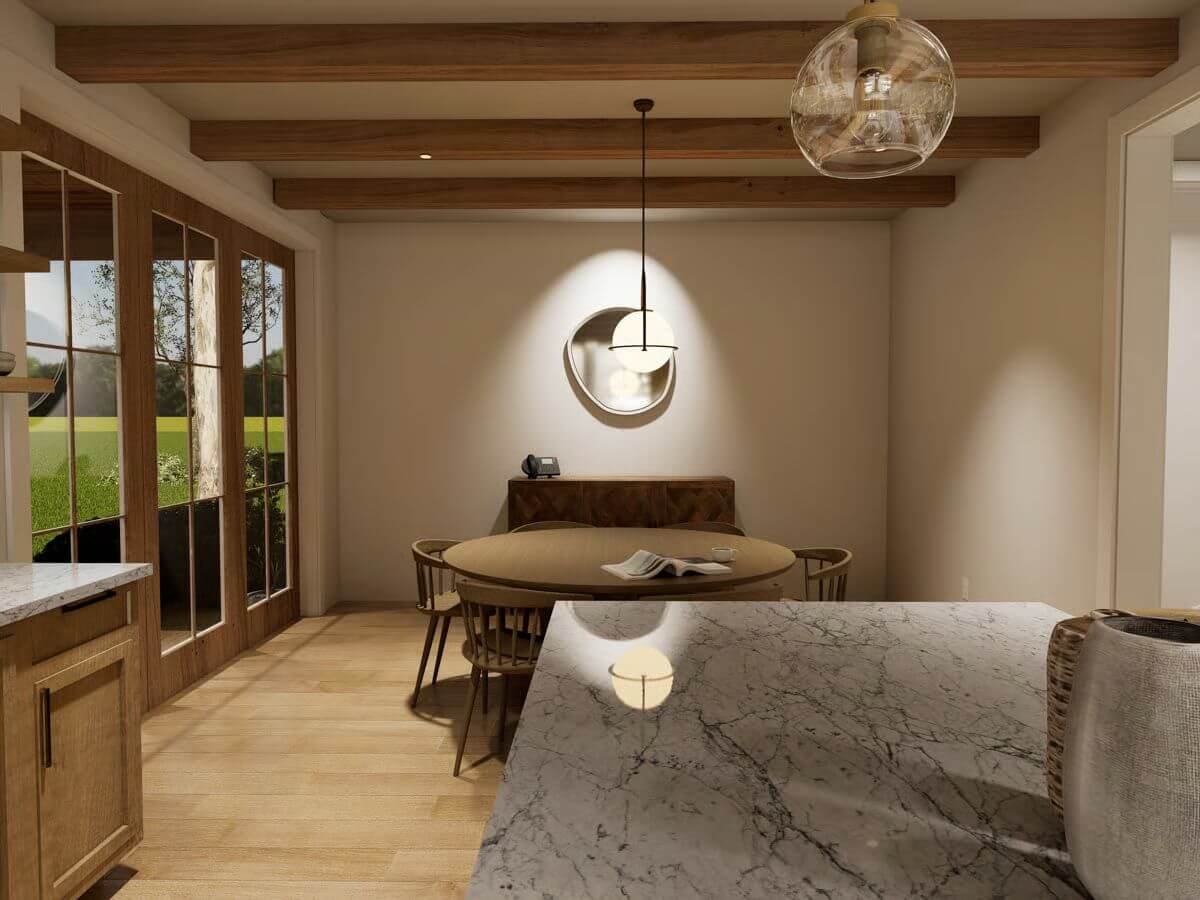
Bedroom

Would you like to save this?
Bathroom
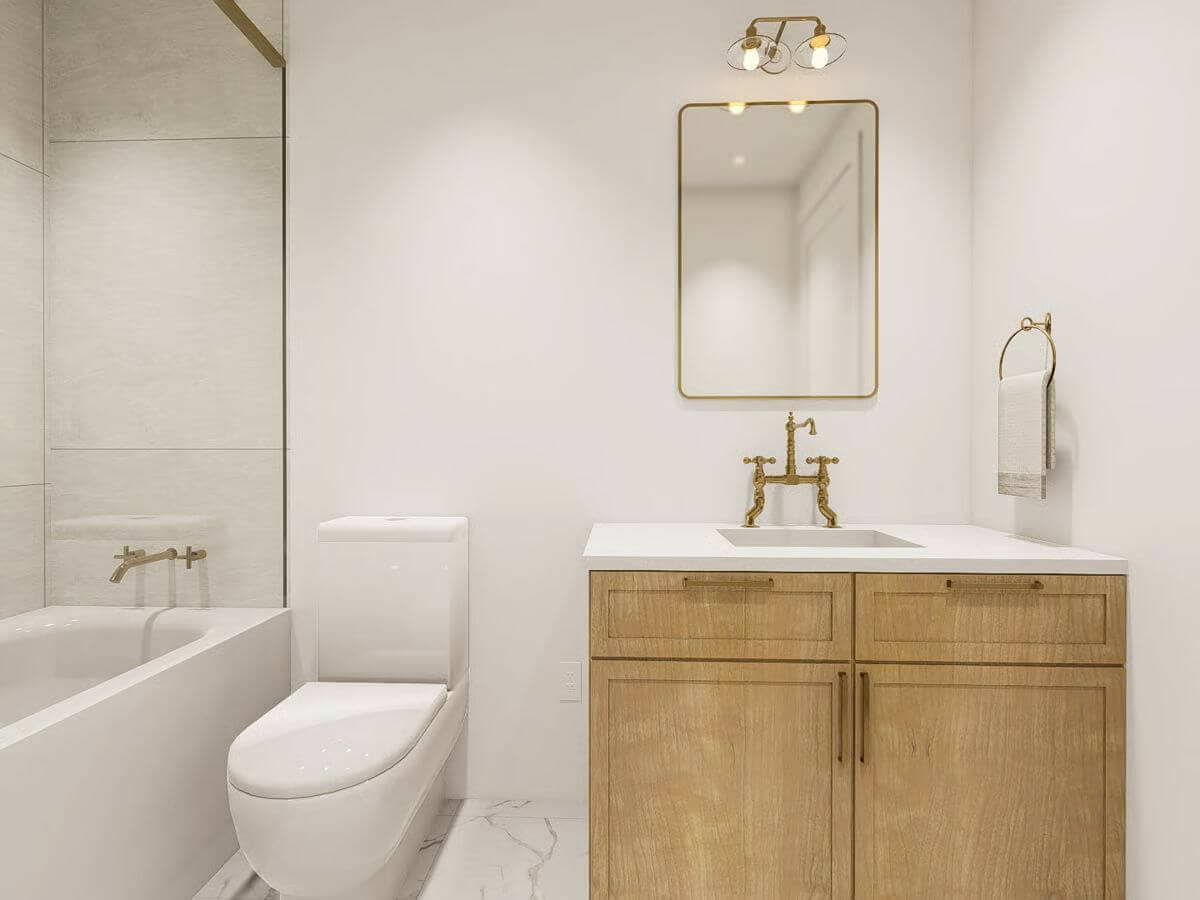
Bathroom
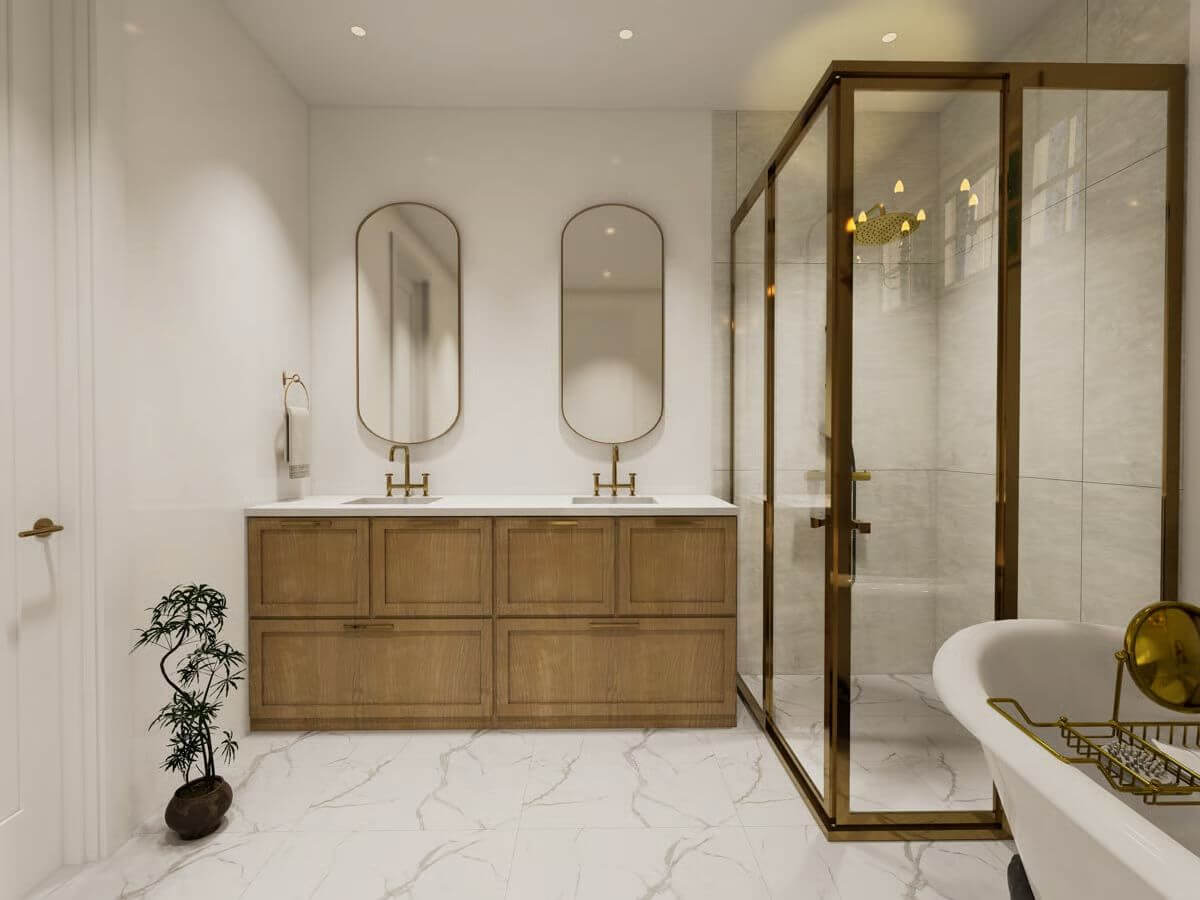
Bathroom
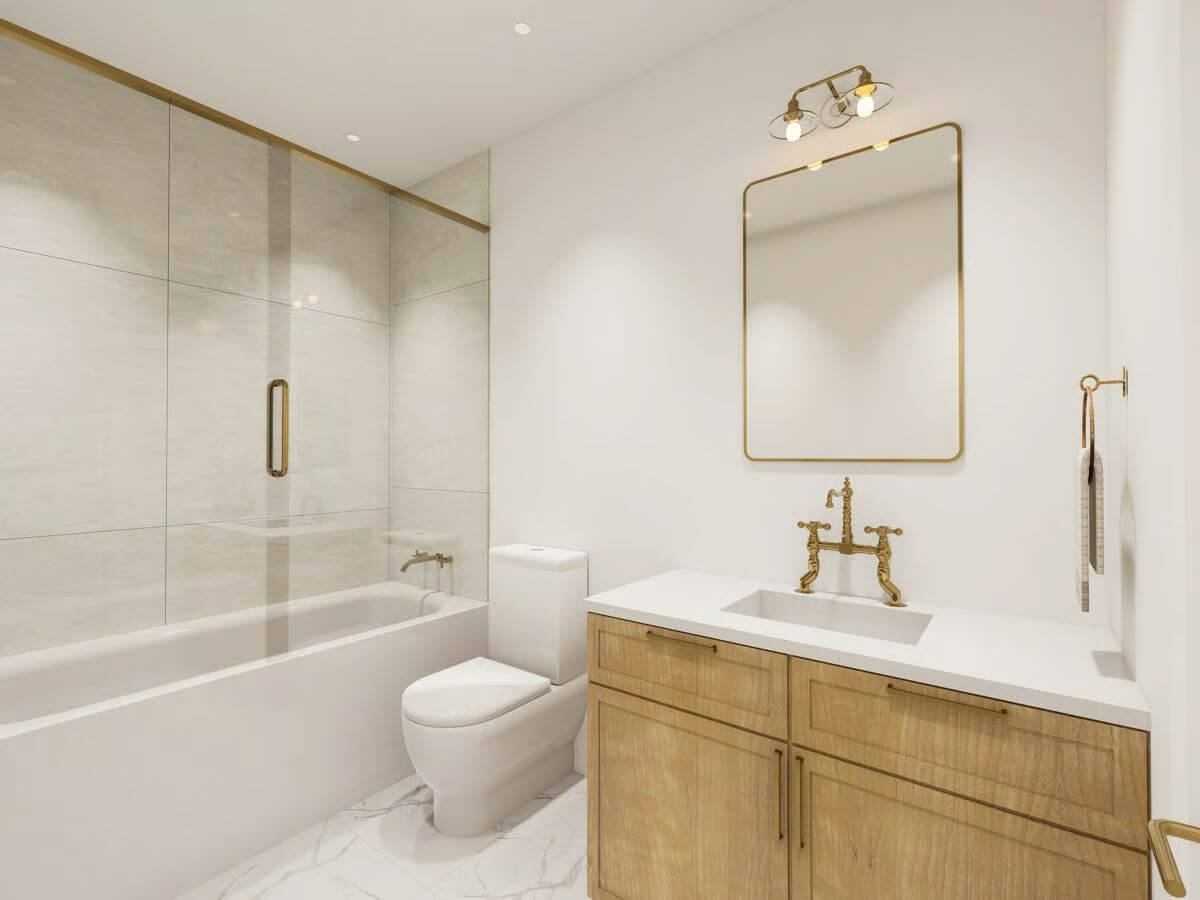
Hallway
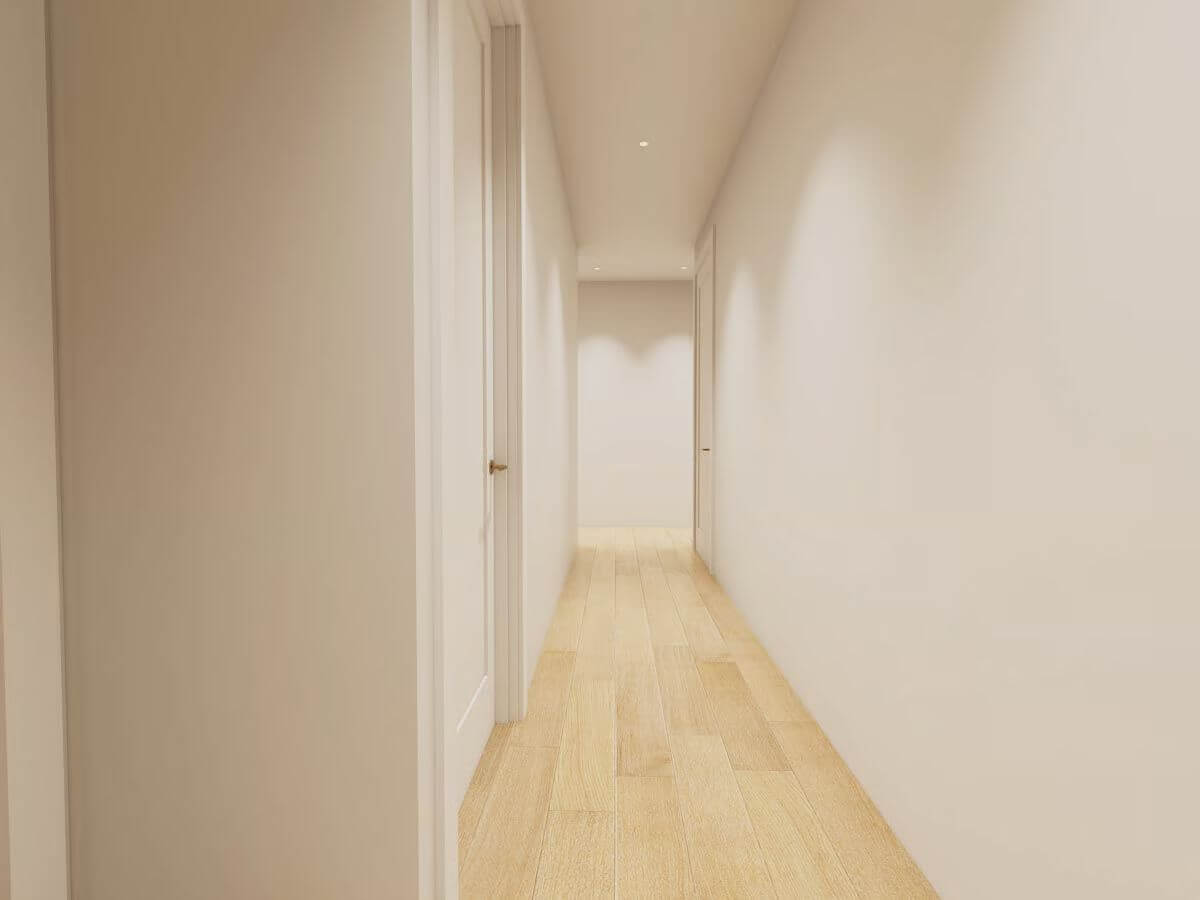
Bathroom
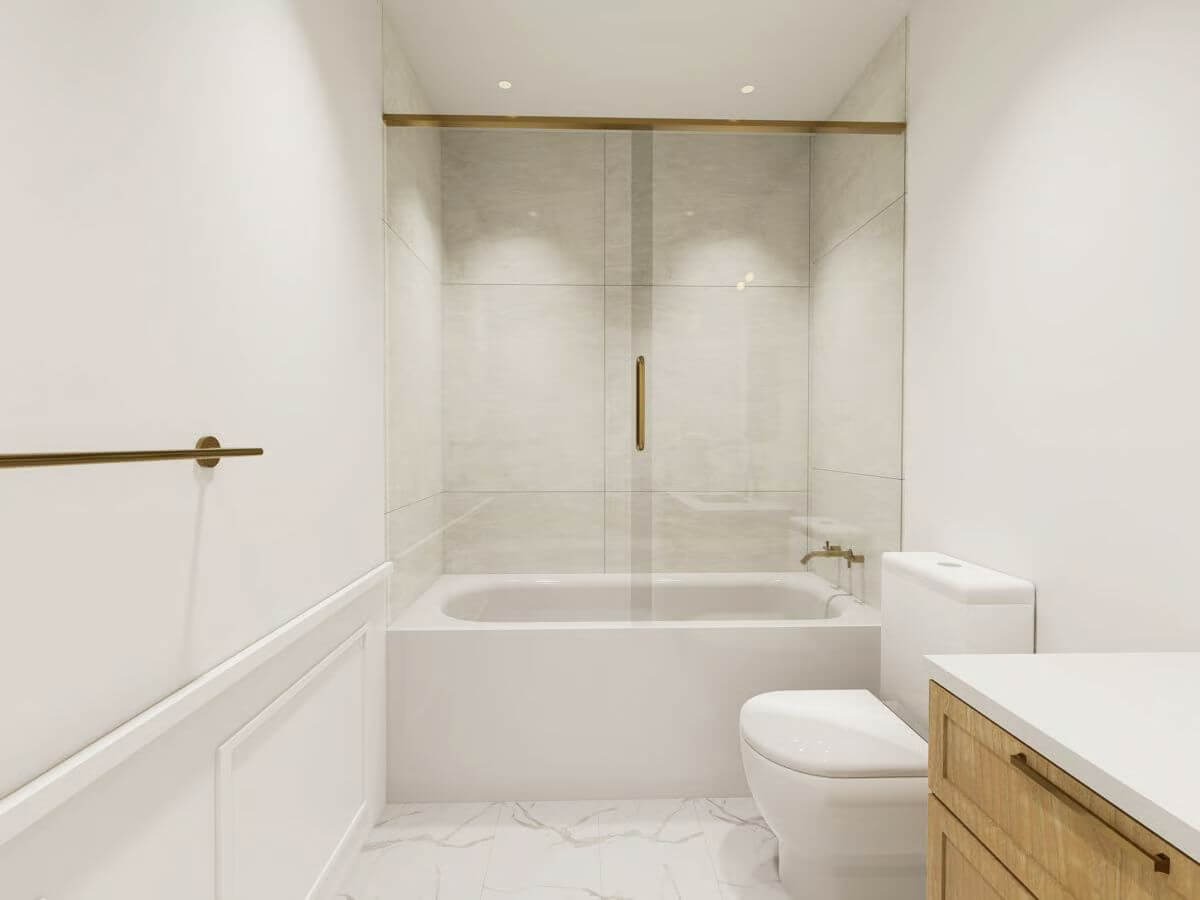
Hallway
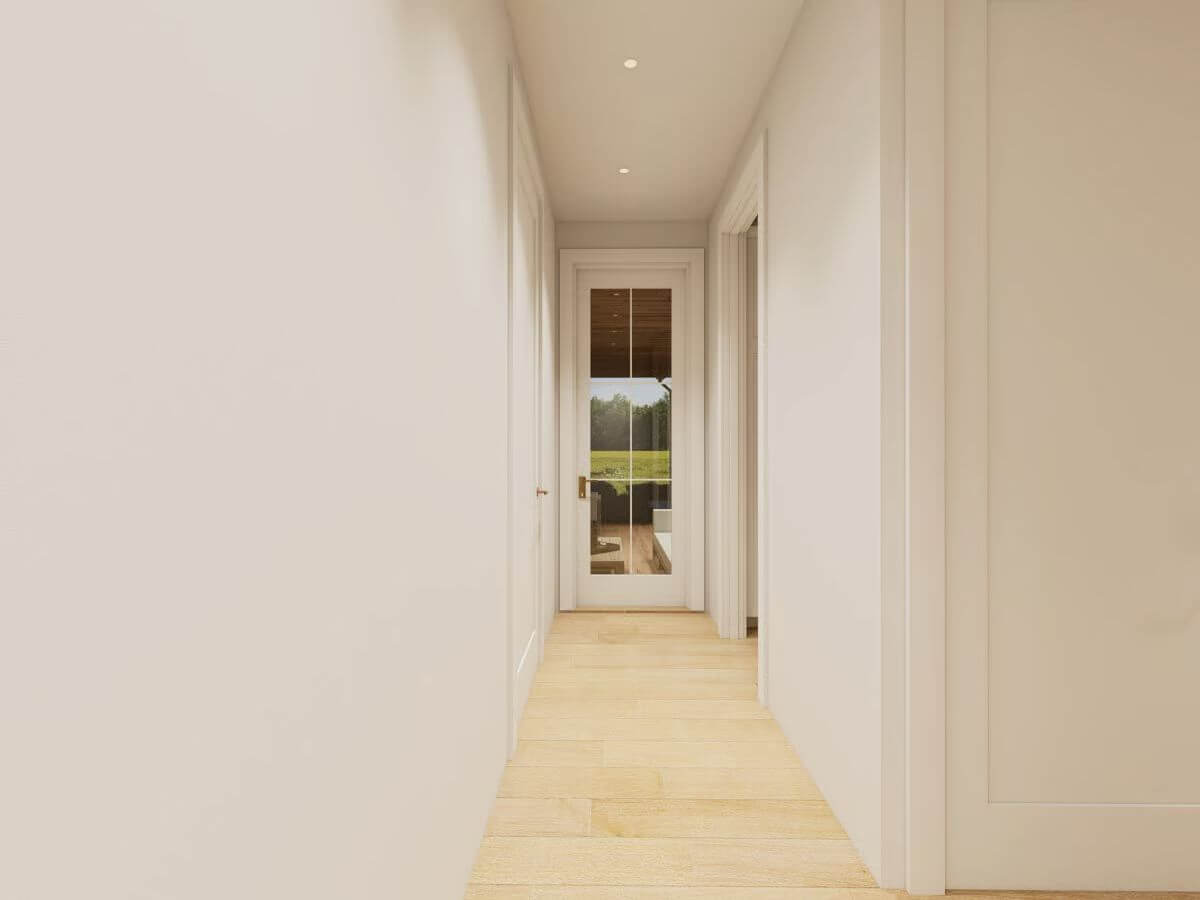
Details
This charming home showcases a fresh take on the classic cottage farmhouse style. The exterior features clean vertical siding in a soft, neutral tone complemented by a gabled roofline, dormer detail, and a prominent brick chimney that adds warmth and texture. The welcoming covered front porch, supported by tapered wood columns and framed with natural wood tones, provides a cozy entry point, while modern lantern-style sconces enhance the inviting appeal.
Inside, the home reveals a smart, open-concept layout that balances functionality and flow. The central living area boasts vaulted ceilings with decorative beams, giving a spacious and airy feel, while seamlessly connecting to the kitchen and dining areas for easy entertaining. The kitchen includes a central island and generous pantry space, and it extends naturally to a covered patio through a rear entry—ideal for indoor-outdoor living.
The private bedroom wing includes two well-sized bedrooms, with the primary suite tucked at the back for added privacy. The suite includes a full bathroom and a walk-in closet. A second bathroom serves the additional bedroom, and a nearby laundry room adds convenience. A hallway leads to the front entry and garage access, offering a clear separation between public and private spaces.
Pin It!

Architectural Designs Plan 871038NST




