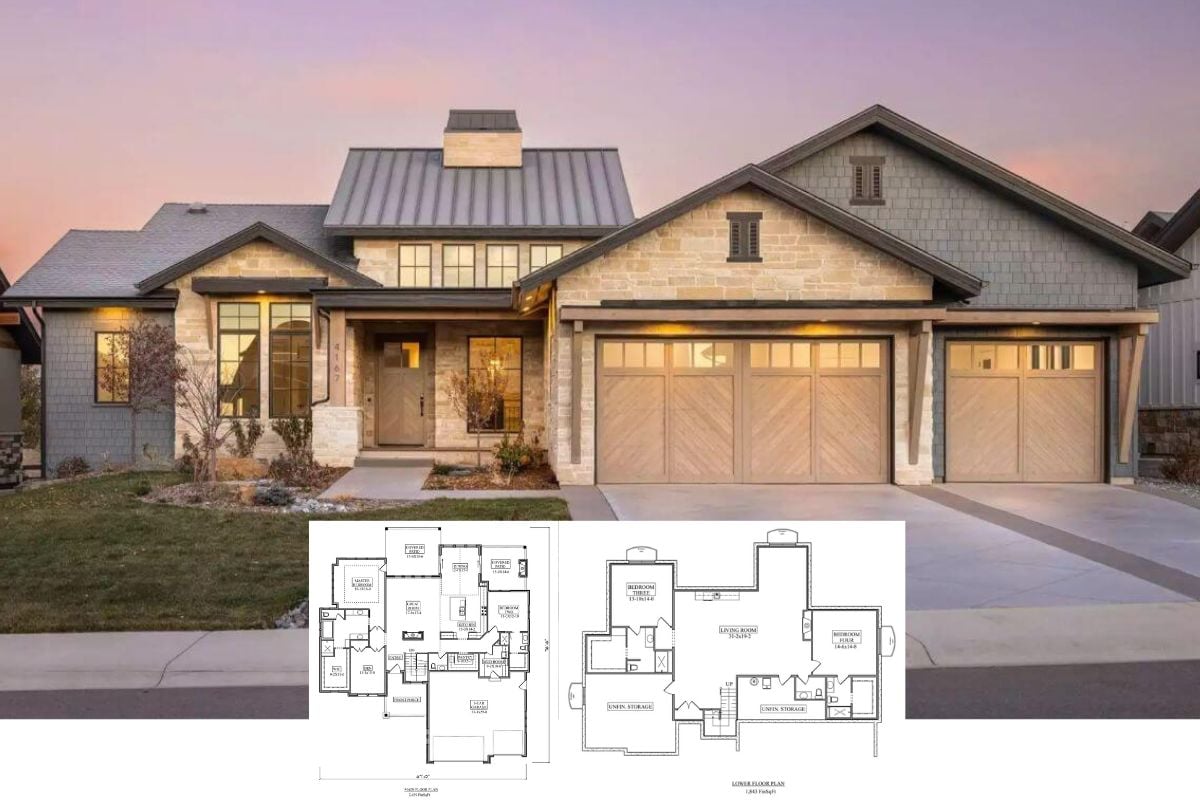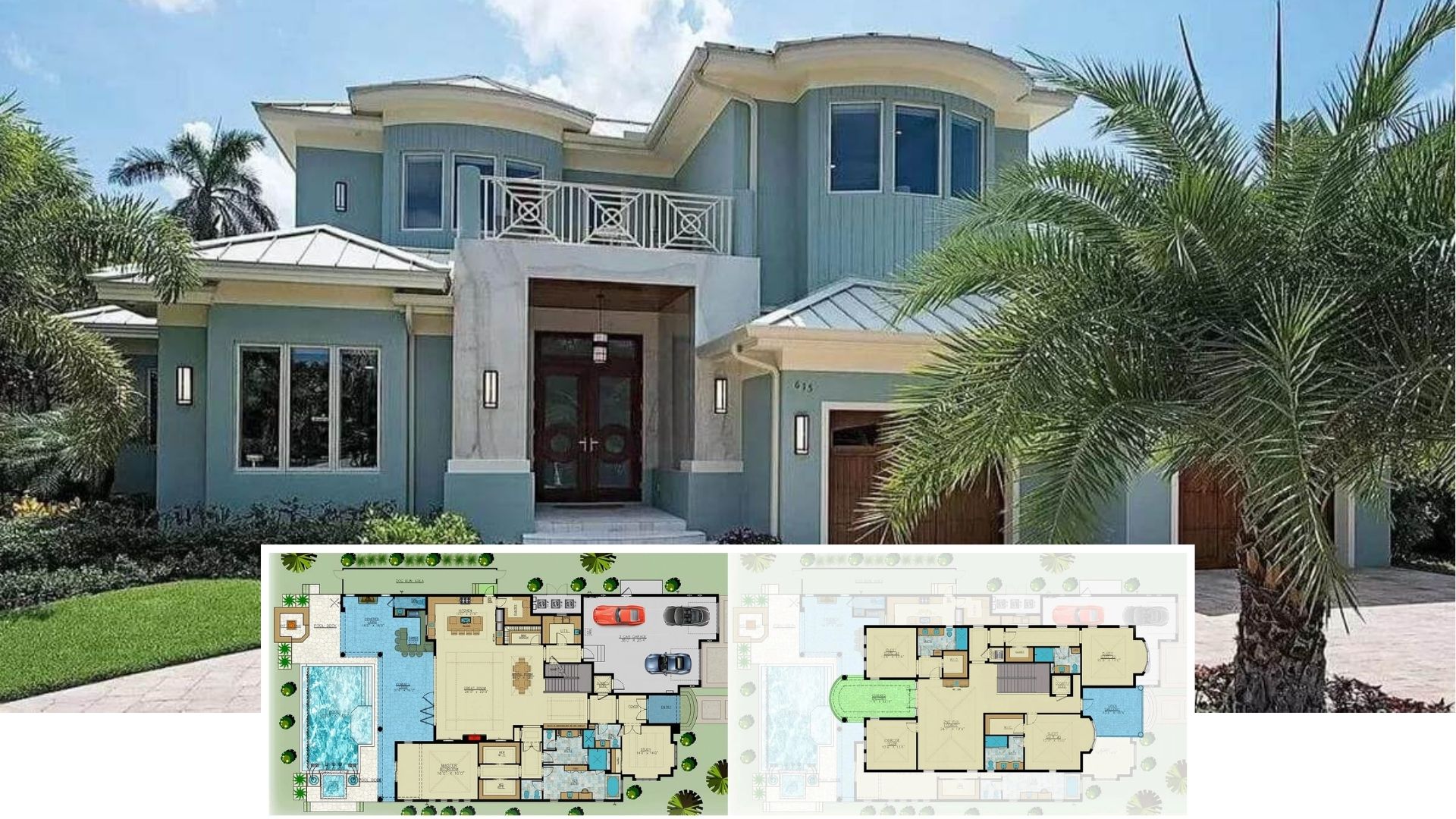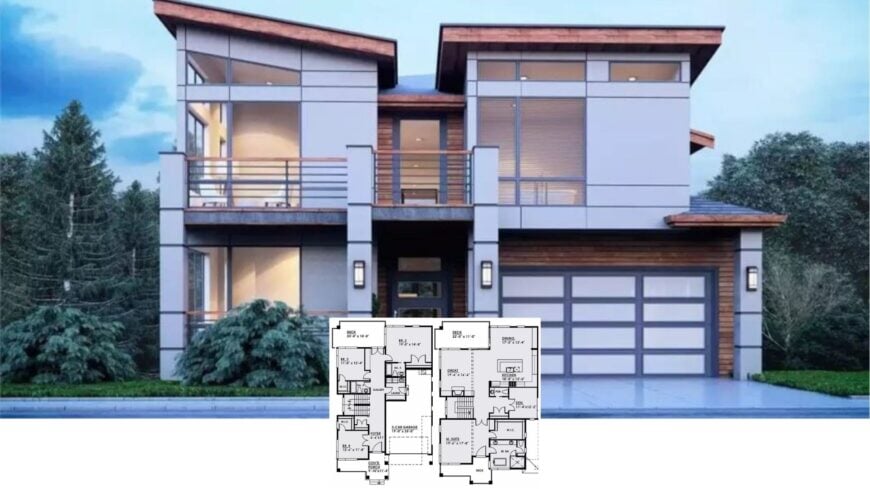
Would you like to save this?
Welcome to a stunning example of contemporary architecture, a 3,896 sq. ft. marvel boasting four bedrooms and four and a half bathrooms. This contemporary two-story home captivates with its clean lines and expansive use of glass, which seamlessly merges indoor and outdoor spaces.
With asymmetrical rooflines and warm wood accents, the house promises both sophistication and a visually engaging experience. A spacious three-car garage provides ample room for vehicles and storage, complementing the home’s functional yet stylish design.
Check Out the Polished Lines and Glass Balconies of This Contemporary Marvel
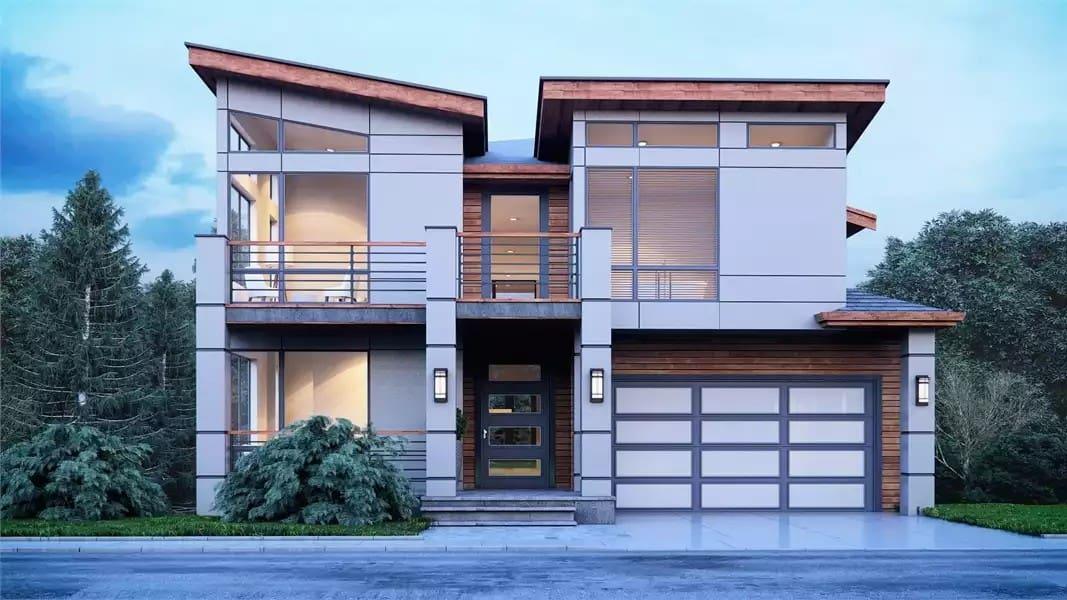
It’s the epitome of contemporary design, characterized by its sophistication, geometric aesthetic, and harmonious integration with the environment.
As we delve into the floor plan, note the spacious 3-car garage, the practical layout of bedrooms, and a centrally located laundry that heightens efficiency, all designed to blend style with function seamlessly.
A Practical Layout with a Spacious 3-Car Garage and Covered Porch
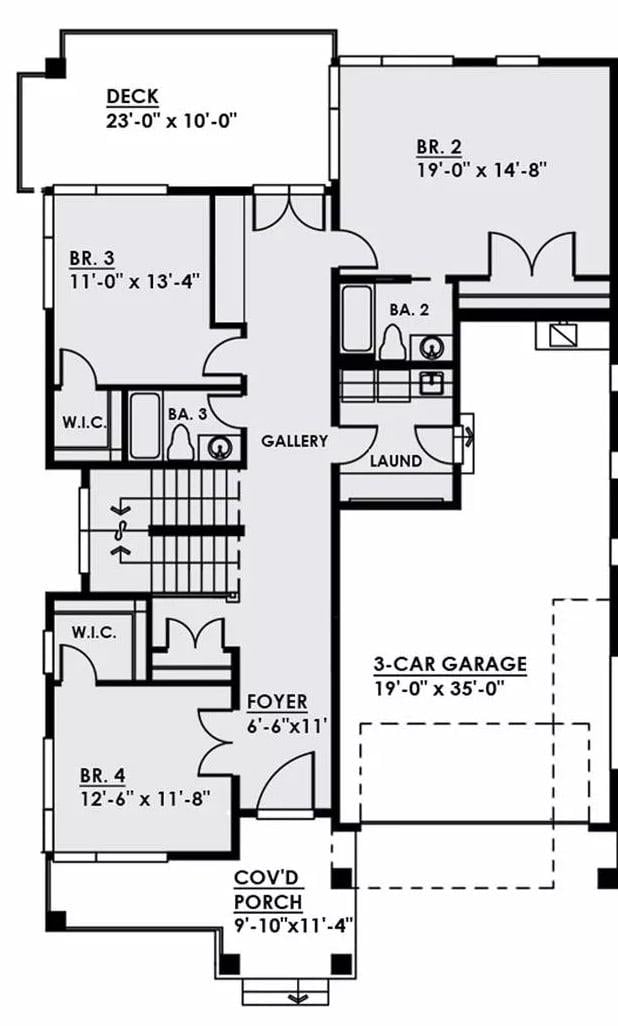
🔥 Create Your Own Magical Home and Room Makeover
Upload a photo and generate before & after designs instantly.
ZERO designs skills needed. 61,700 happy users!
👉 Try the AI design tool here
This floor plan highlights a well-organized layout featuring a convenient 3-car garage adjacent to a welcoming covered porch. The main floor offers easy access to multiple bedrooms, each with its own walk-in closet, while a centrally located laundry adds functional efficiency.
An inviting deck extends the outdoor living space, perfect for relaxation and entertaining.
Explore This Main Floor with a Spacious Master Suite and Open Living Area
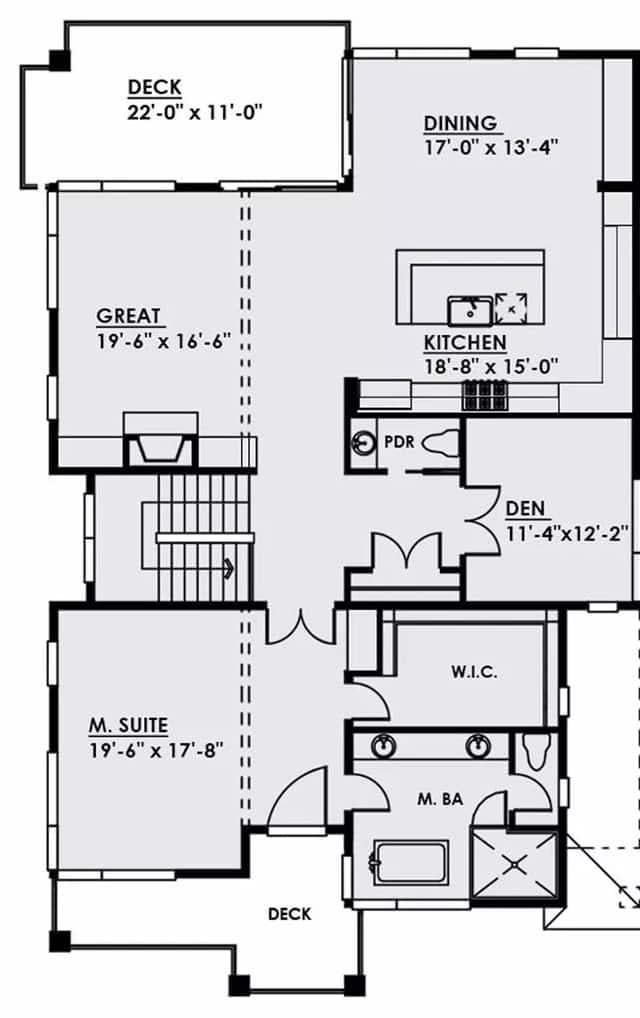
This floor plan cleverly balances privacy and communal space with a substantial master suite featuring a walk-in closet and a large bathroom. The open-concept layout seamlessly connects the great room, dining area, and kitchen, anchored by a large island perfect for gatherings.
A den provides a versatile space for work or relaxation, and the dual decks offer outdoor access from both the great room and master suite.
Explore the Lower Level with a Spacious Rec Room and Patio Access
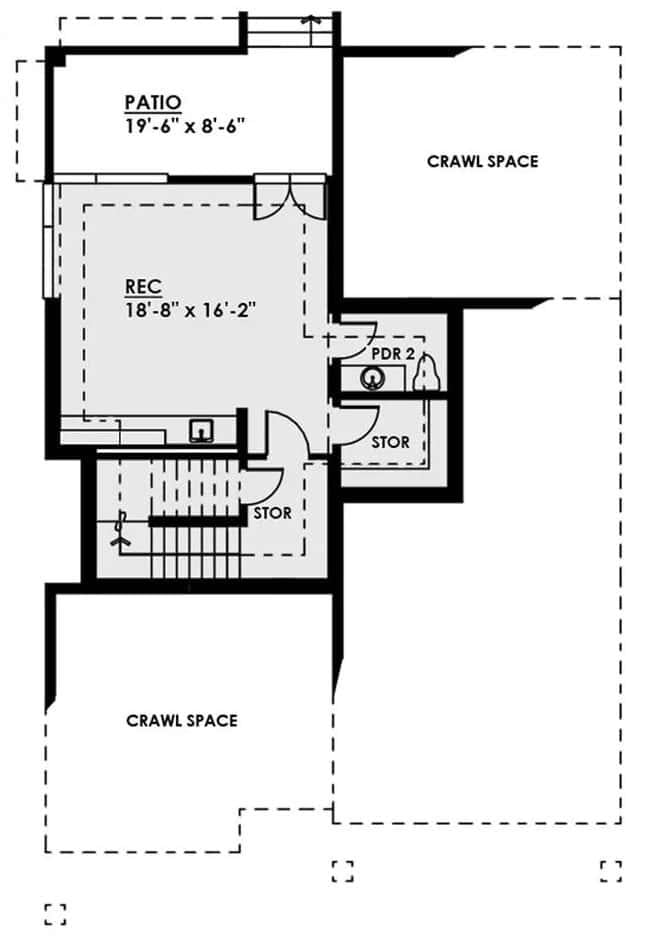
This floor plan showcases a versatile lower level featuring a generous rec room, ideal for entertainment and relaxation. The room conveniently opens up to a patio, adding an outdoor dimension perfect for gatherings or quiet afternoons. With additional storage spaces and a half bath, this layout ensures functionality meets style.
Source: The House Designers – Plan 4547
Contemporary Living Room with a Striking Stone Fireplace
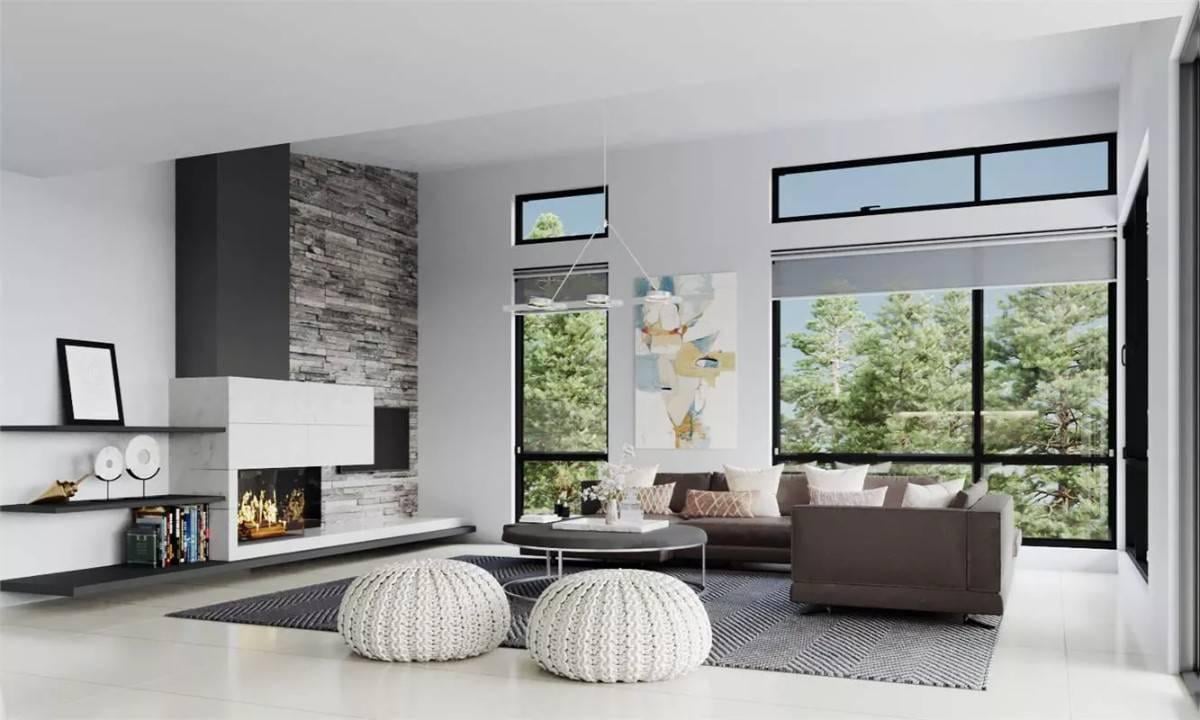
This living room makes an impact with its dramatic stone fireplace, blending rustic charm with contemporary design. Floor-to-ceiling windows flood the space with natural light, highlighting the polished lines and minimalist furnishings.
My favorite part is the thoughtful blend of textures and materials, creating a style yet inviting atmosphere.
Check Out the Smooth Marble Countertops and Contemporary Lighting
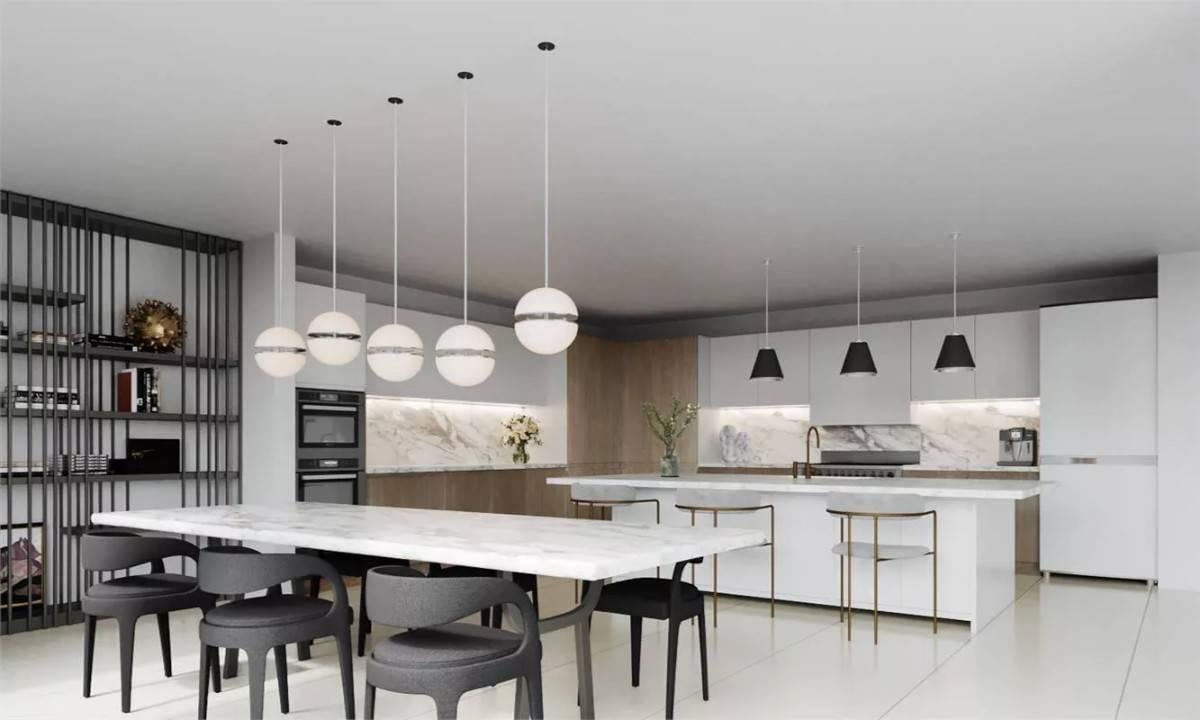
Would you like to save this?
This contemporary kitchen dazzles with its smooth marble countertops and minimalist cabinetry, creating a clean and sophisticated look. The pendant lighting adds a contemporary touch, perfectly complementing the open shelving that showcases a curated collection of decor and books.
I love how the contrasting dark accents give the space a striking, balanced aesthetic.
Check Out the Expansive Windows and Padded Headboard in This Contemporary Bedroom
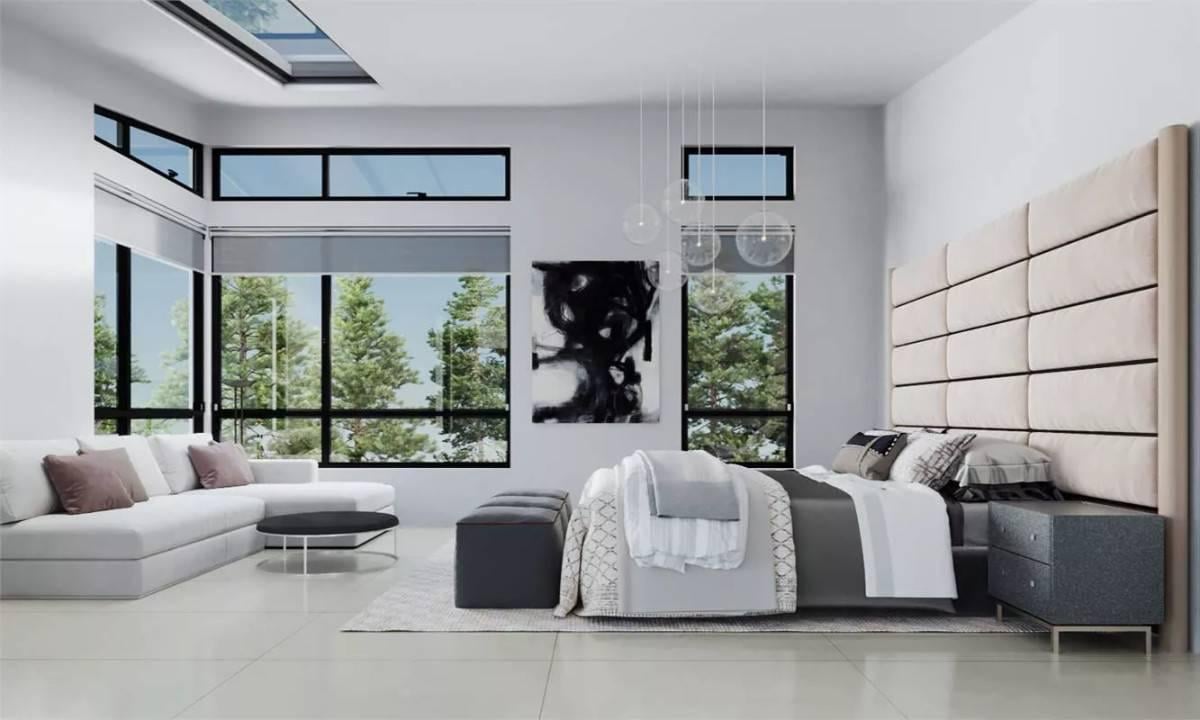
This bedroom is a celebration of contemporary design with its large windows framing the peaceful outdoor views. The room’s minimalist aesthetic is enhanced by an oversized padded headboard, adding a touch of luxury and comfort.
I love the pendant lights hanging stylishly above, which contribute to the room’s sophisticated and airy atmosphere.
Wow, Look at the Asymmetrical Rooflines and Expansive Glass on This Contemporary Home
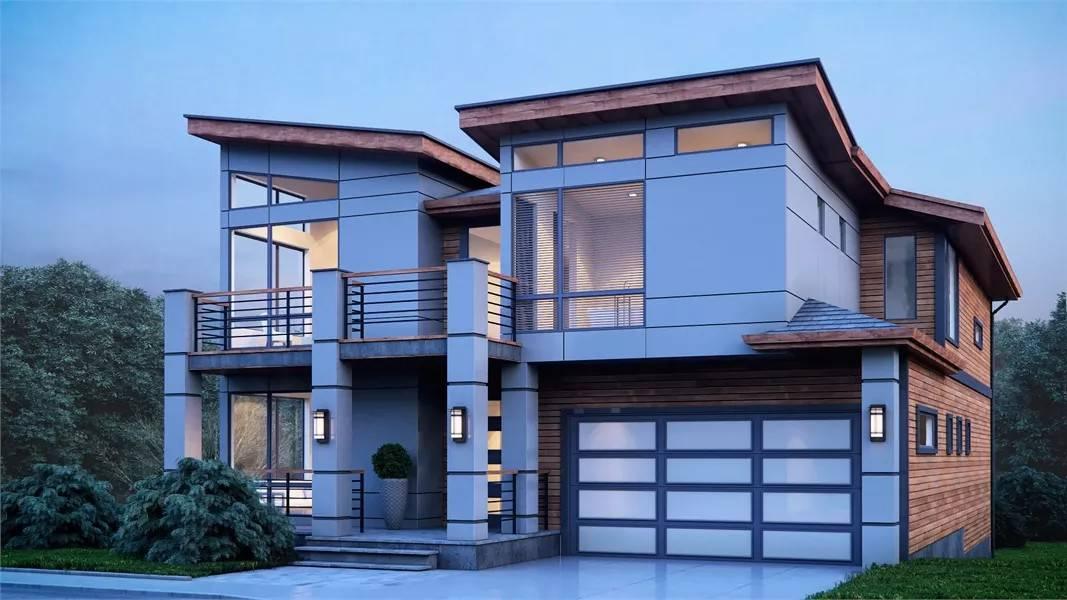
This contemporary home is a visual delight with its striking asymmetrical rooflines that create a dynamic silhouette. Expansive glass panels dominate the facade, inviting natural light to flood the interiors while merging indoor and outdoor spaces.
The warm wood accents contrast beautifully with the exterior, adding warmth and sophistication to the design.
Discover the Sharp Angles and Floor-to-Ceiling Windows of This Contemporary Gem
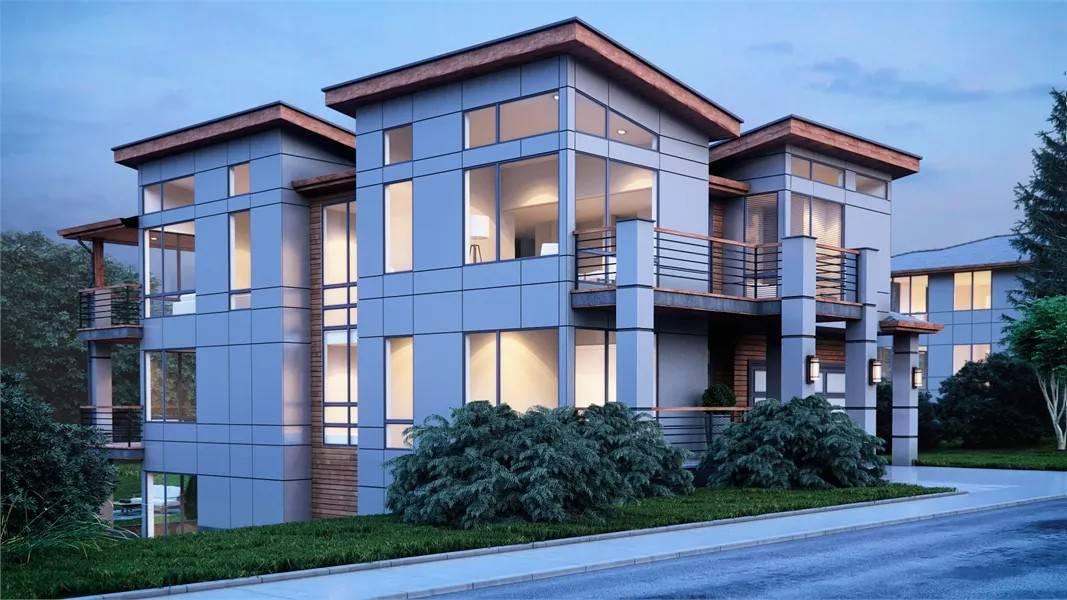
This striking contemporary building stands out with its angular design and extensive use of floor-to-ceiling windows, offering expansive views of the surroundings. The geometric facade, complemented by metal accents, gives it a futuristic flair.
Warm wood elements peek through, adding a touch of earthiness to the otherwise style, contemporary structure.
Admire the Wood Siding and Balanced Windows on This Contemporary Facade
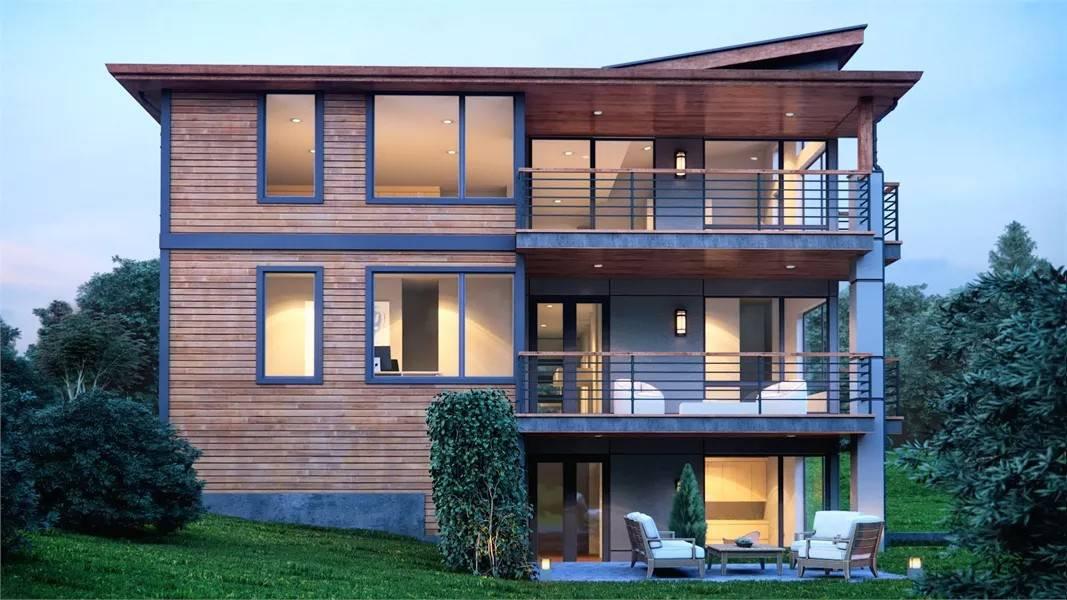
This home’s facade is a captivating display of clean lines and expansive glass framed by warm wood siding. The three levels feature generous balconies, perfect for enjoying the surrounding views and fresh air.
I love how the design effortlessly blends modernity with natural materials, creating a balanced and inviting exterior.
Source: The House Designers – Plan 4547

