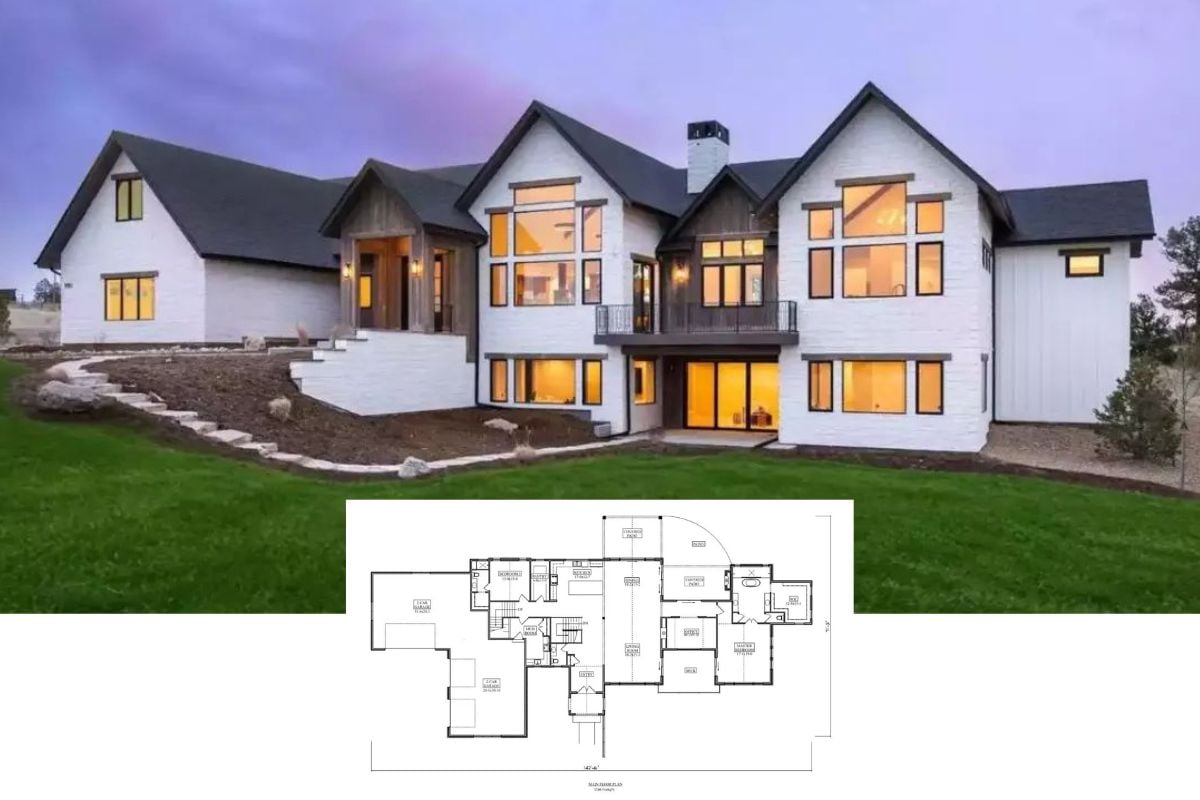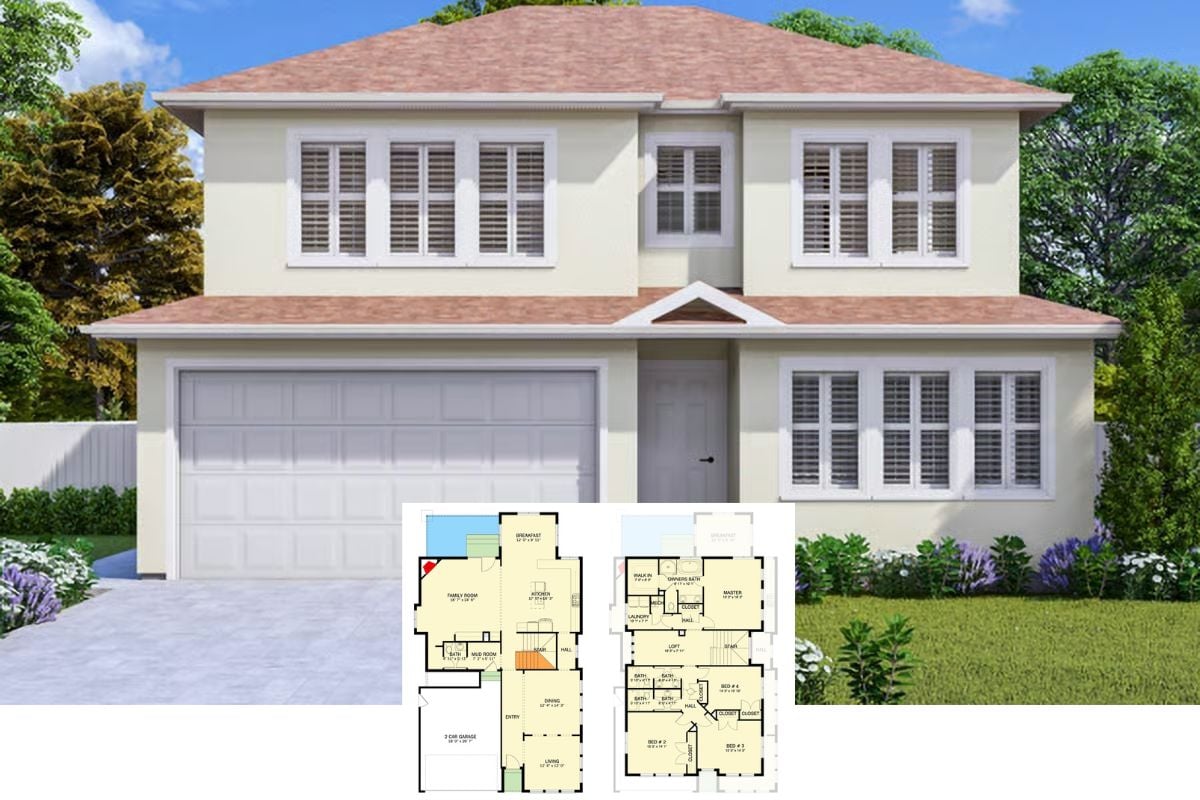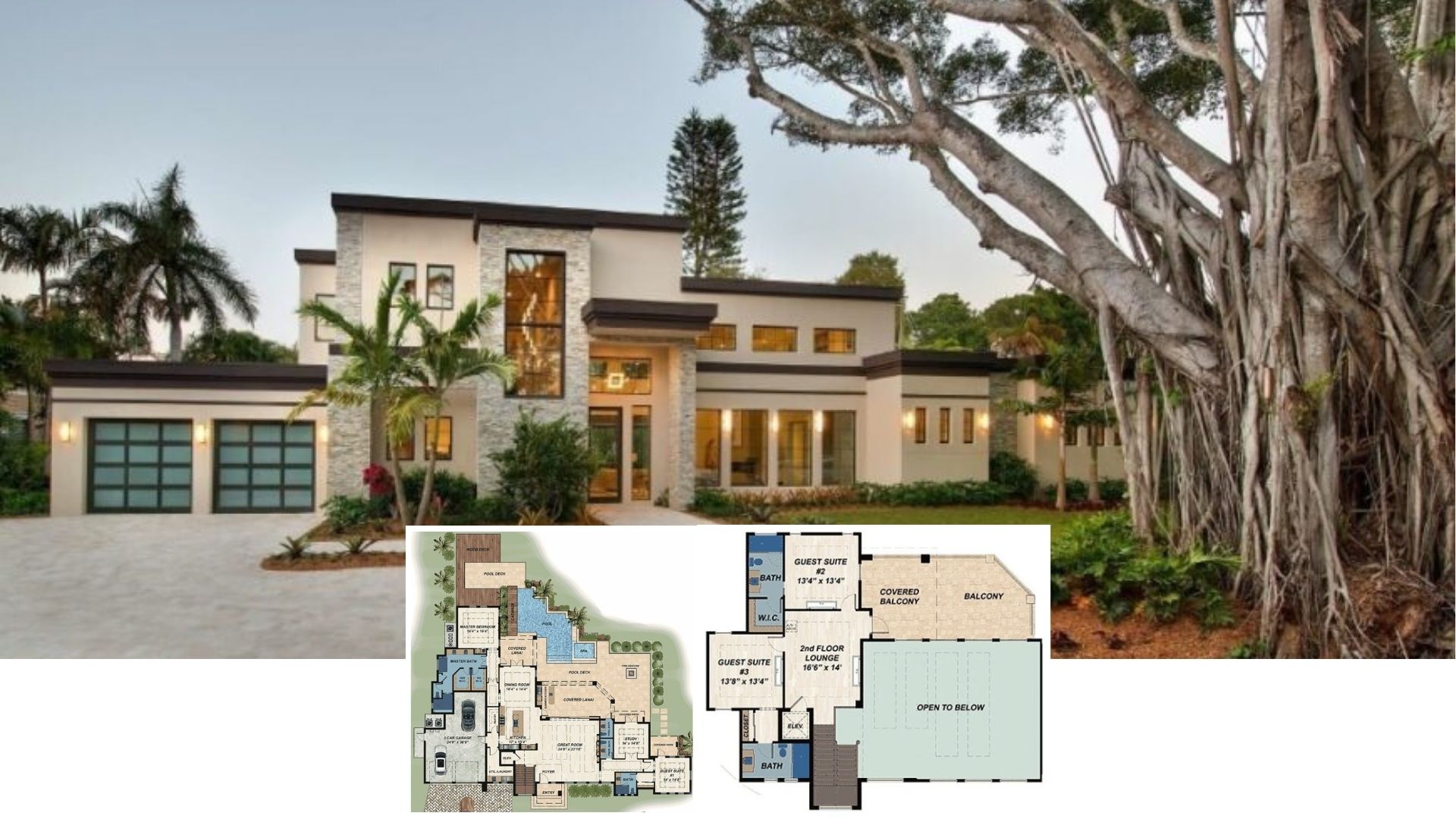
Would you like to save this?
Specifications
- Sq. Ft.: 2,389
- Bedrooms: 3
- Bathrooms: 3
- Stories: 1
- Garage: 2
Main Level Floor Plan
Rear View

🔥 Create Your Own Magical Home and Room Makeover
Upload a photo and generate before & after designs instantly.
ZERO designs skills needed. 61,700 happy users!
👉 Try the AI design tool here
Foyer

Foyer

Office

Living Room

Would you like to save this?
Living Room

Kitchen

Kitchen

Dining Room

Primary Bedroom

Primary Bathroom

Primary Bathroom

Bedroom

🔥 Create Your Own Magical Home and Room Makeover
Upload a photo and generate before & after designs instantly.
ZERO designs skills needed. 61,700 happy users!
👉 Try the AI design tool here
Bedroom

Bathroom

Utility and Pantry

Details
An attractive stone exterior, twin gables, and large black-framed windows embellish this 3-bedroom contemporary home. It features a sleek entry, a courtyard, and a double side-loading garage designed for corner lots.
As you step inside, a cozy foyer with a coat closet greets you. It nestles between the home office and a short hallway leading to the bedroom and shared bathroom.
The great room, kitchen, and dining area flow seamlessly in an open floor plan. A fireplace creates an inviting atmosphere while sliding glass doors blur the line between indoor and outdoor living. The kitchen offers a large island, a walk-in pantry, and easy access to the mudroom that opens to the garage making unloading groceries a breeze.
Two bedrooms are tucked away at the home’s rear. The primary bedroom is a true oasis boasting a generous walk-in closet and a spa-like bath with dual vanities, a tiled shower, and a soaking tub for ultimate relaxation.
Pin It!

Architectural Designs Plan 69882AM








