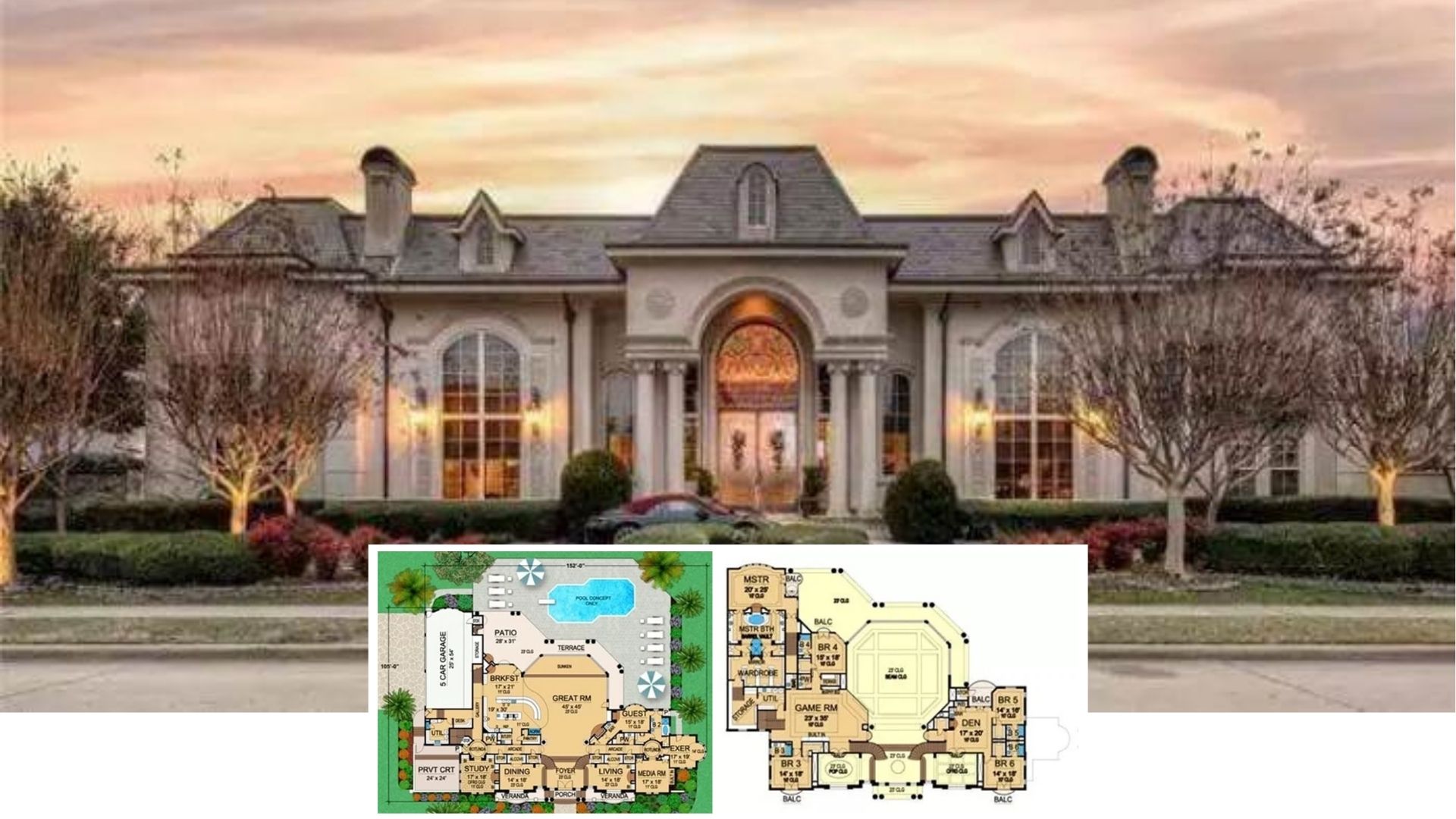
Would you like to save this?
Specifications
- Sq. Ft.: 2,692
- Units: 2
- Width: 36′ 10″
- Depth: 49′ 0″
Main Level Floor Plan

Second Level Floor Plan

🔥 Create Your Own Magical Home and Room Makeover
Upload a photo and generate before & after designs instantly.
ZERO designs skills needed. 61,700 happy users!
👉 Try the AI design tool here
Front-Right View

Front-Left View

Kitchen

Primary Bedroom

Would you like to save this?
Primary Bathroom

Right Elevation

Left Elevation

Rear Elevation

Details
This contemporary duplex design features clean lines and a modern aesthetic, highlighted by vertical siding in a bold, dark finish complemented by lighter horizontal accents. Symmetrical gables add a balanced visual appeal, while the central recessed entryway and dual front doors provide clear, private access to each unit.
Each side of the duplex mirrors the other, offering a well-organized and practical two-story layout. The main level features a spacious primary suite with a private bathroom and two walk-in closets, providing convenience and privacy on the ground floor. The rest of the main level is centered around an open-concept living space, with a family room flowing into the dining area and a kitchen equipped with a central island. A powder room adds functionality for guests, and the overall layout promotes easy everyday living.
Upstairs, two additional bedrooms share a full bath and are situated near a laundry space, keeping household tasks centralized and efficient. This modern duplex is ideal for multi-family living, rental opportunities, or extended family arrangements, all within a sleek and stylish footprint.
Pin It!

Architectural Designs Plan 100347GHR






