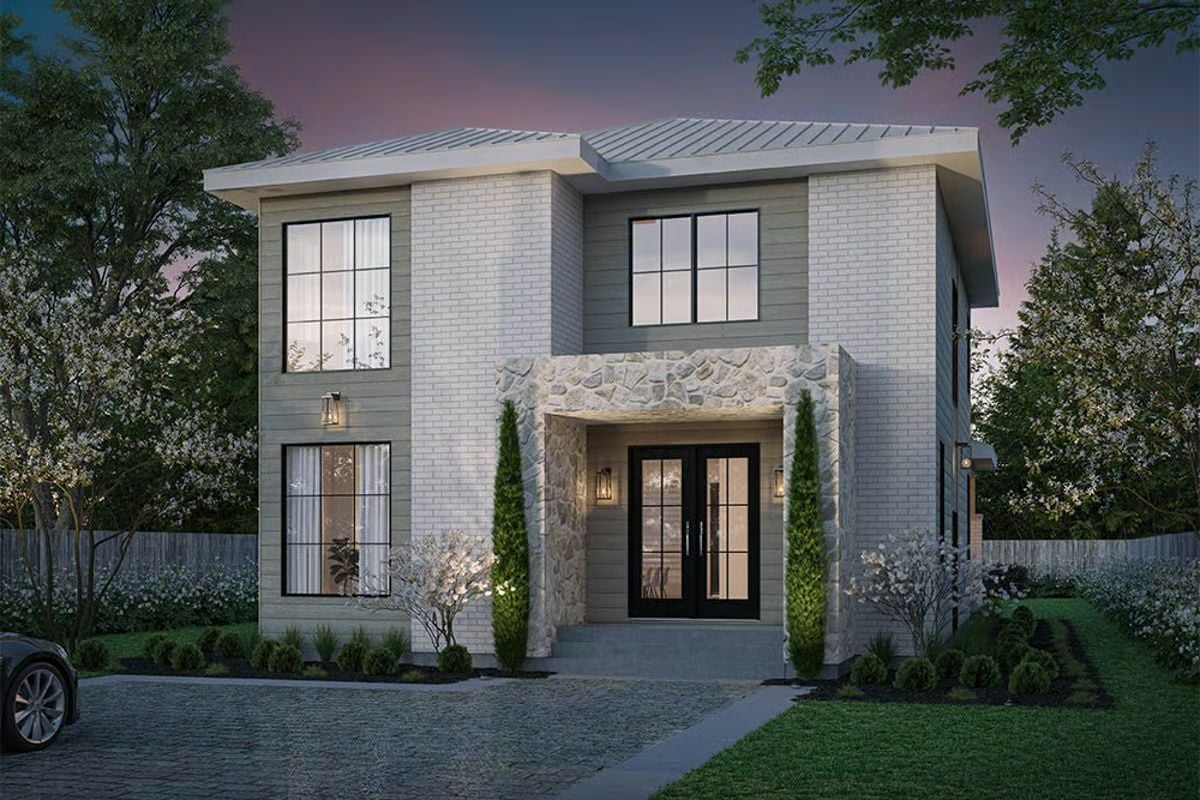
Would you like to save this?
Specifications
- Sq. Ft.: 2,184
- Bedrooms: 4
- Bathrooms: 2.5
- Stories: 2
Main Level Floor Plan

Second Level Floor Plan
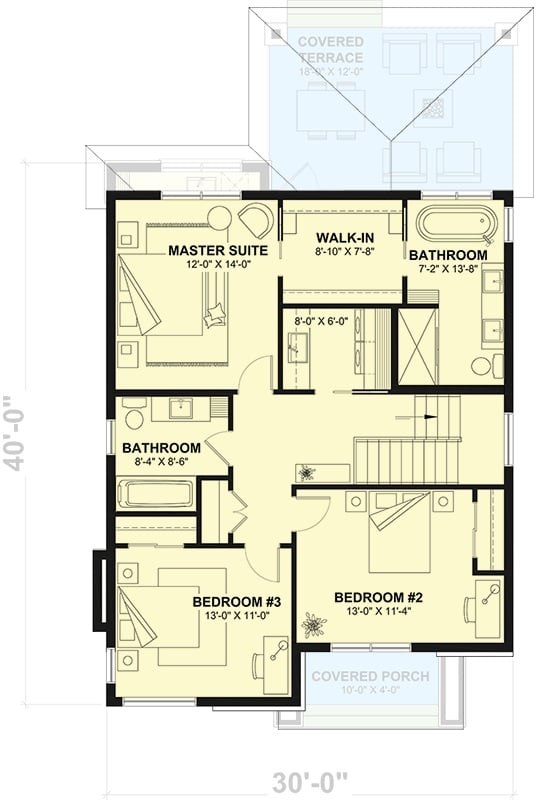
🔥 Create Your Own Magical Home and Room Makeover
Upload a photo and generate before & after designs instantly.
ZERO designs skills needed. 61,700 happy users!
👉 Try the AI design tool here
Unfinished Basement

Foyer
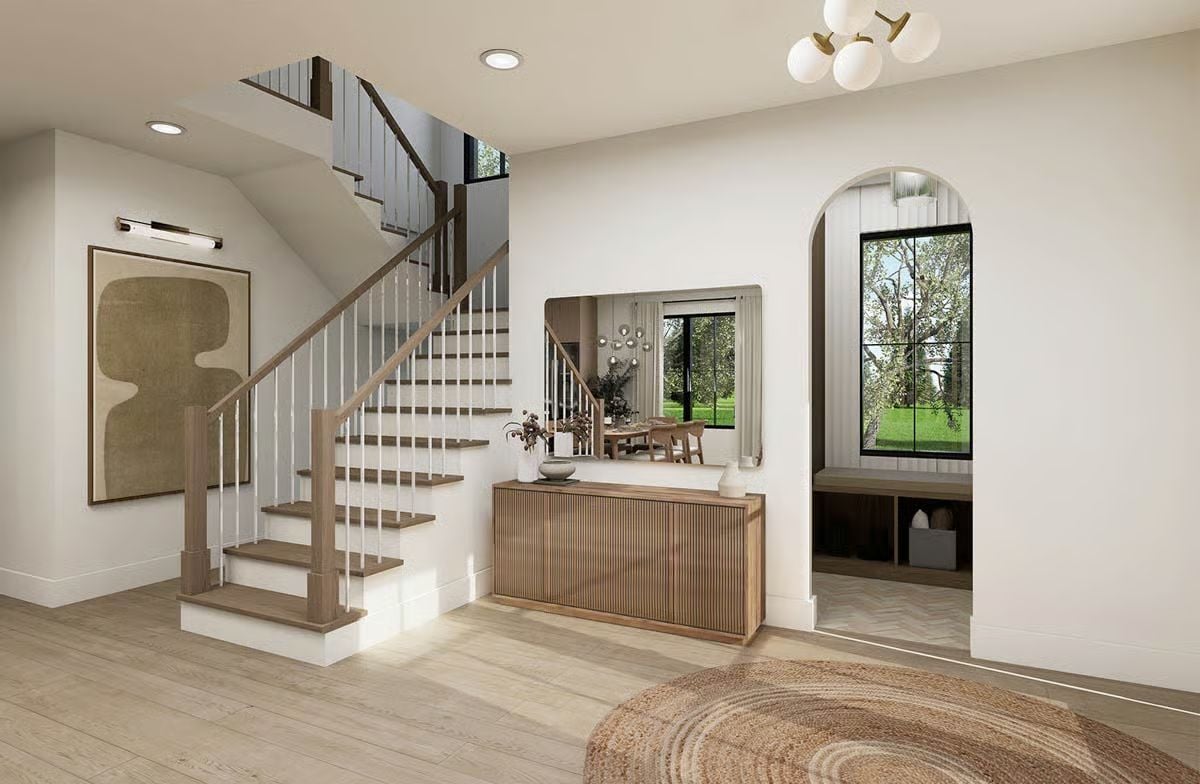
Foyer

Living Room

Would you like to save this?
Dining Area

Dining Area
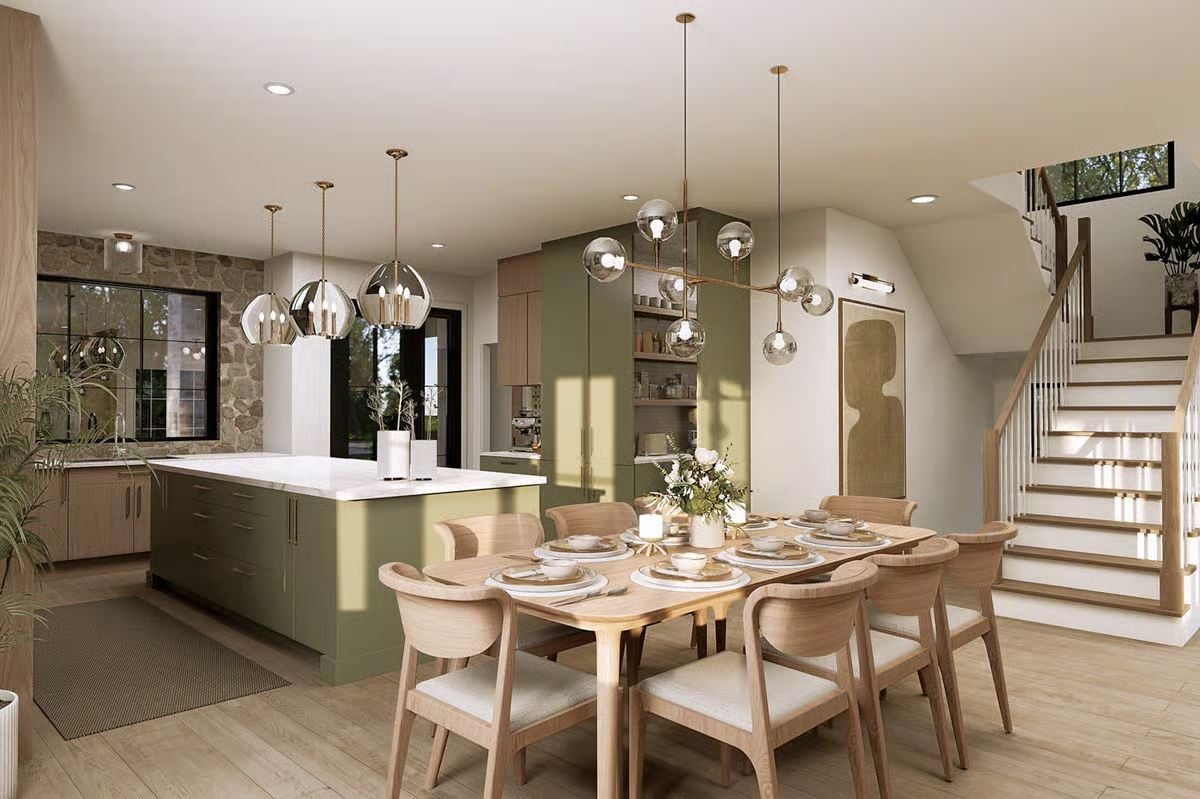
Kitchen

Kitchen
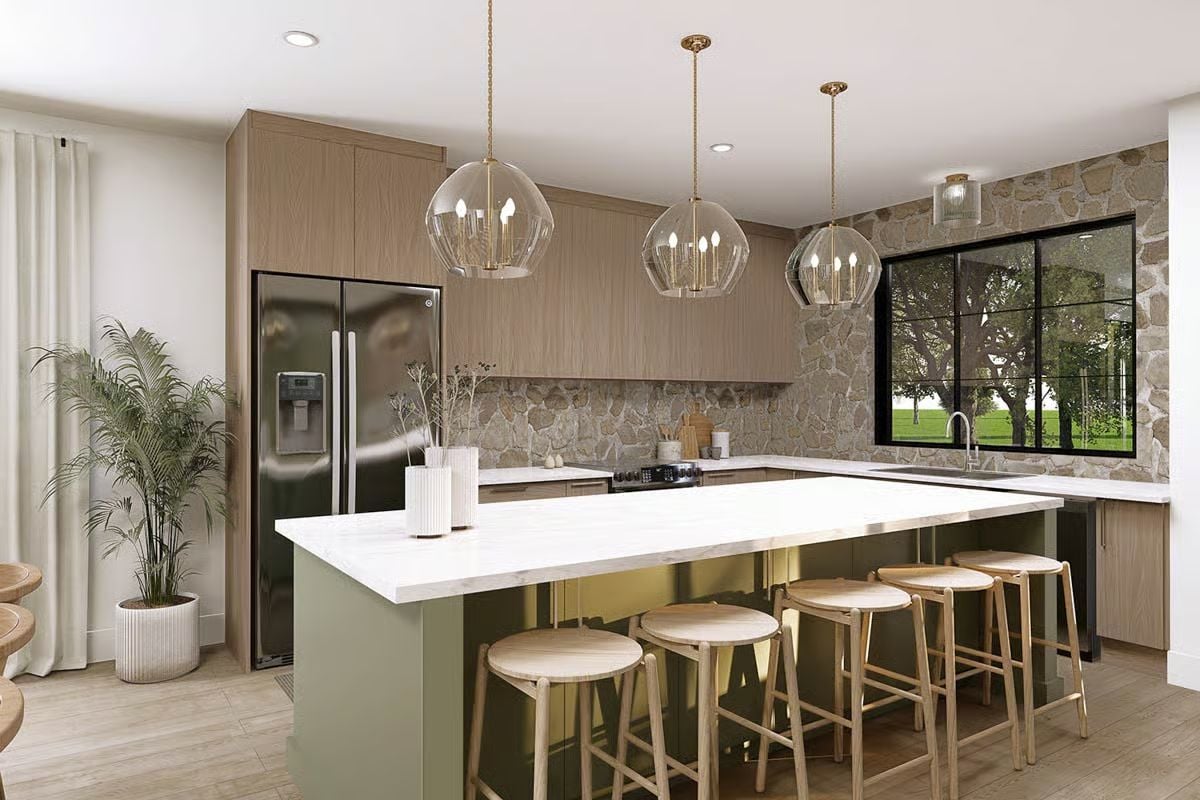
Living Room
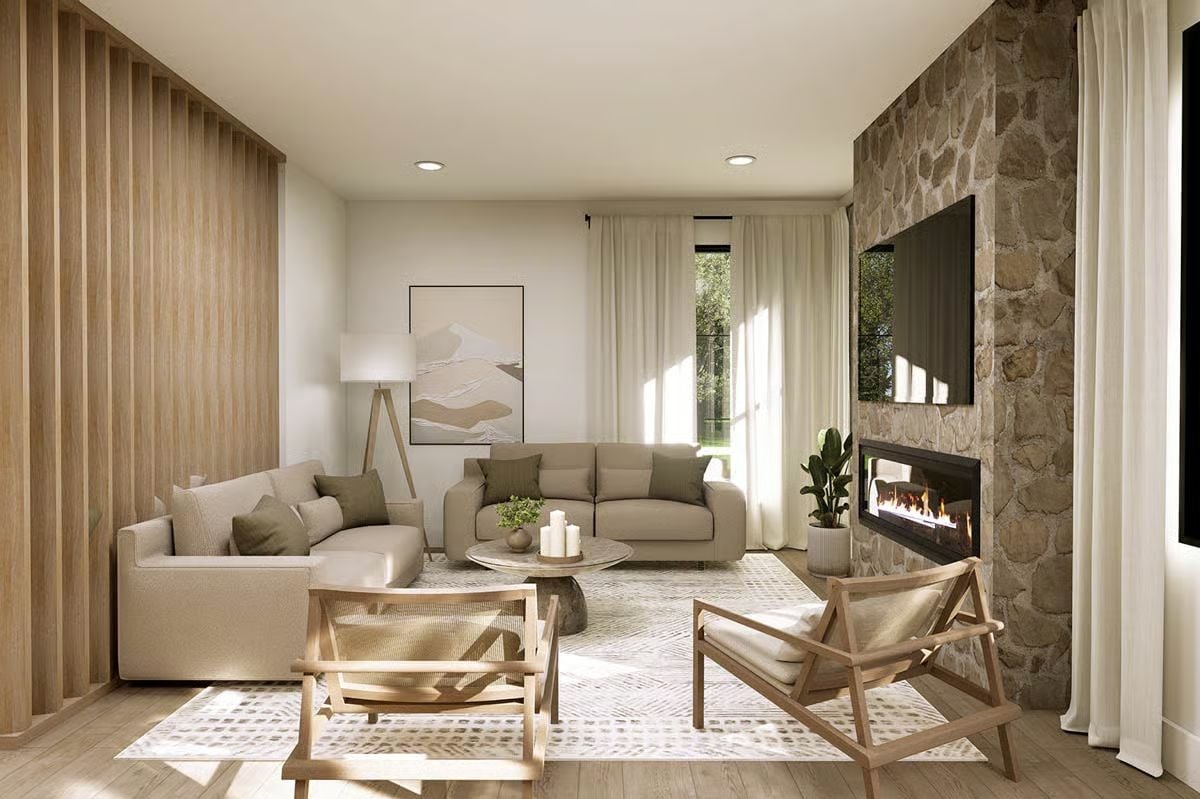
Primary Bedroom

Primary Bathroom
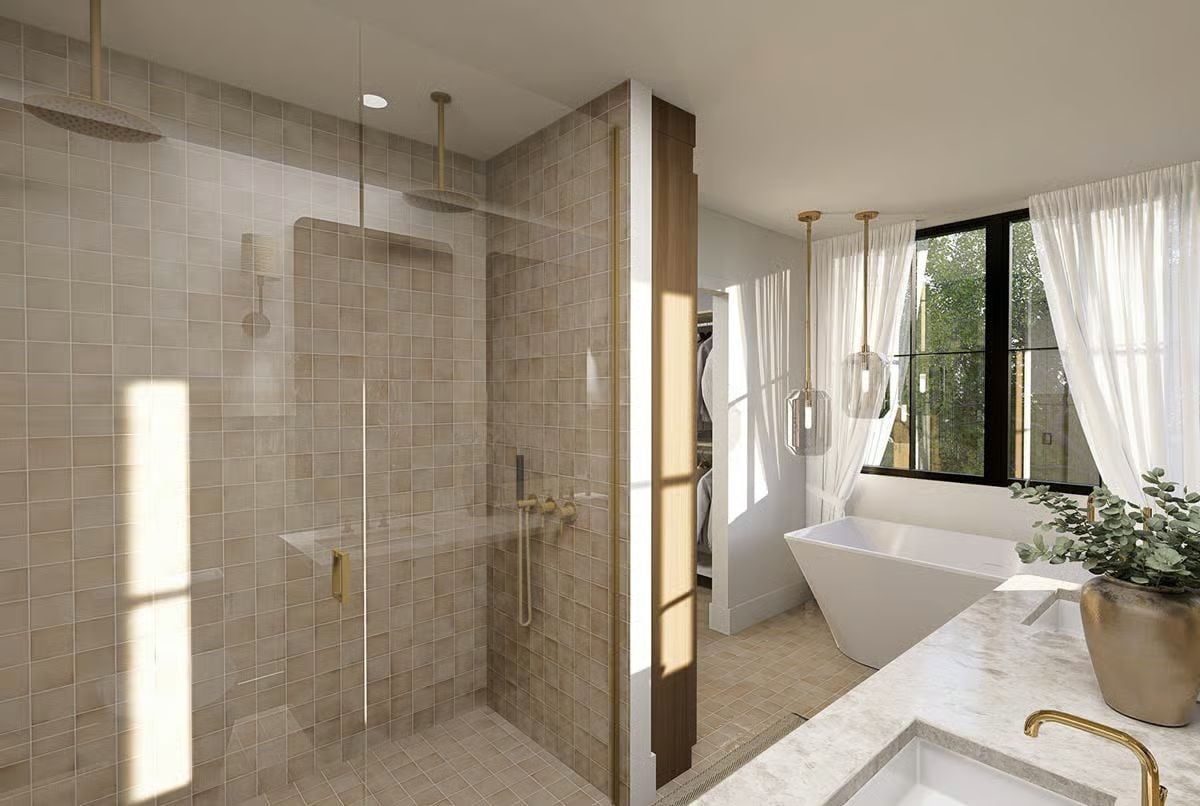
Primary Bathroom
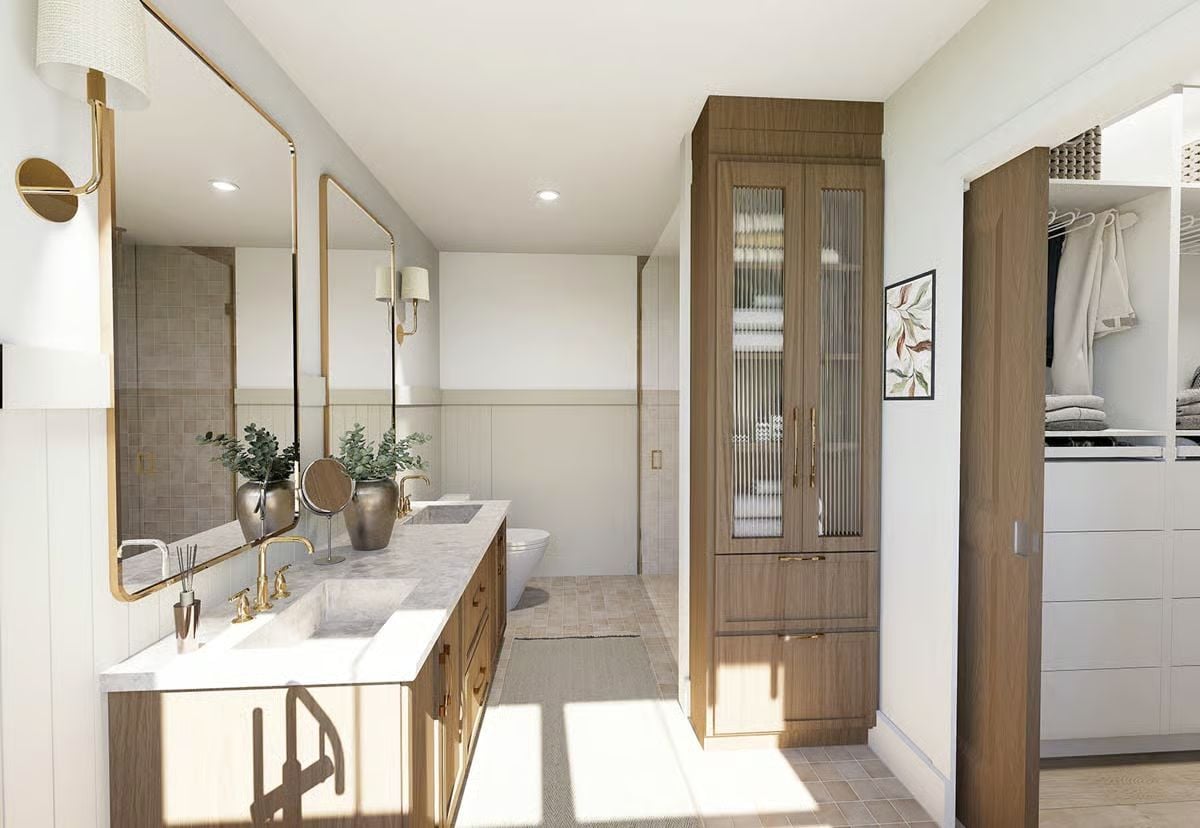
🔥 Create Your Own Magical Home and Room Makeover
Upload a photo and generate before & after designs instantly.
ZERO designs skills needed. 61,700 happy users!
👉 Try the AI design tool here
Home Office
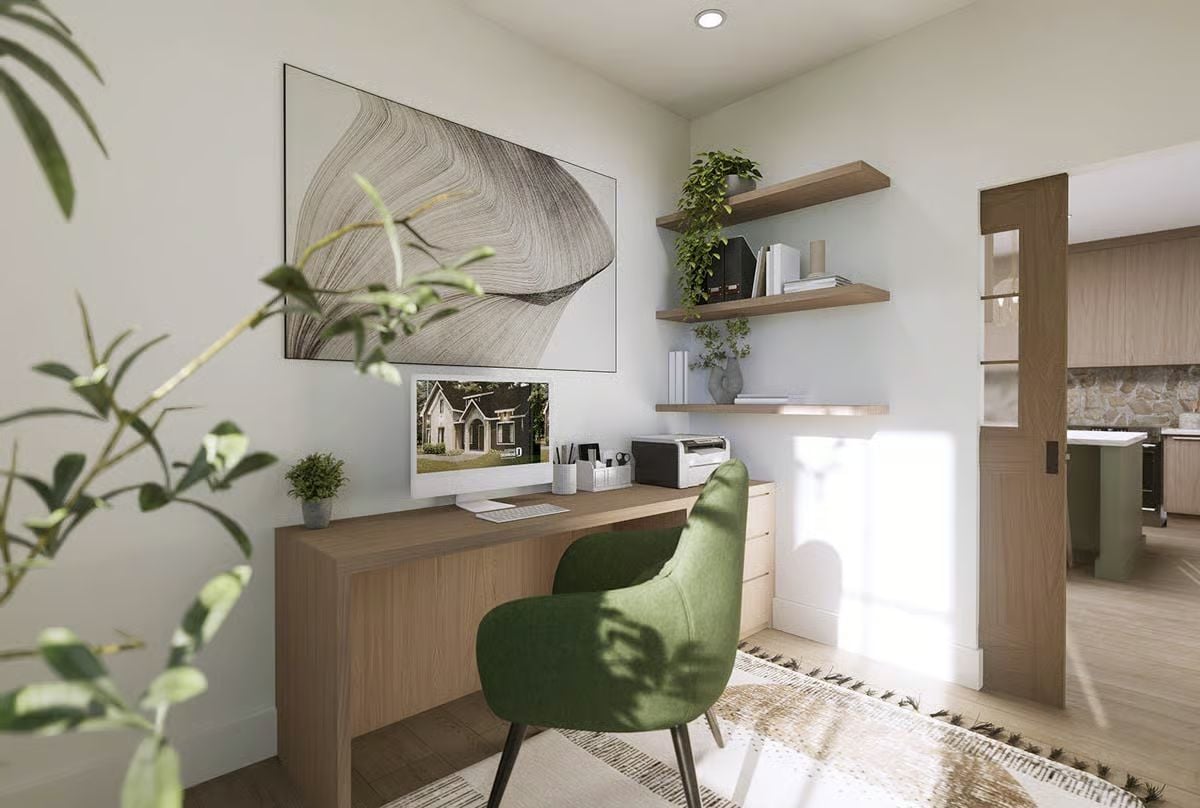
Rear View
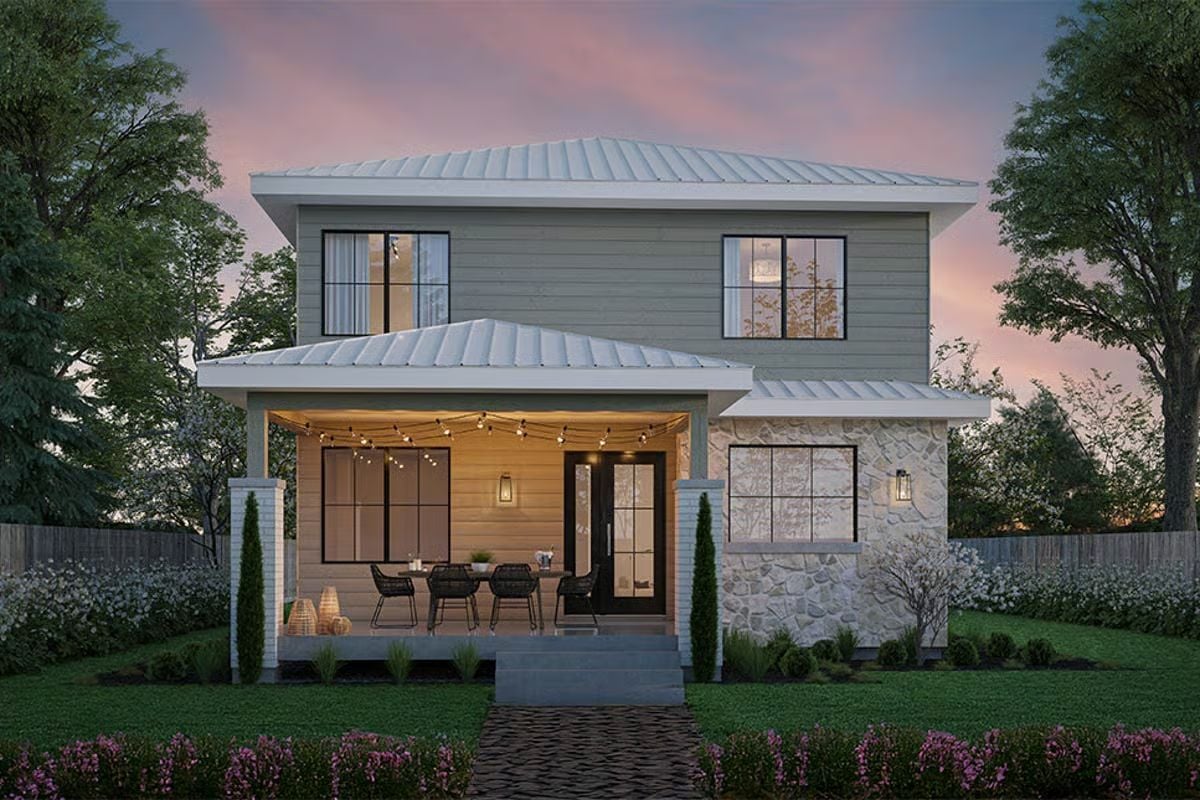
Details
This contemporary home features a clean, modern exterior with light brick, horizontal siding accents, and a stone-wrapped entry that frames the double front doors. Large black-framed windows give the façade a sharp, structured appearance, while the simple roofline keeps the profile streamlined and modern.
Inside, the main level opens with a central foyer that connects directly to the living room on one side and the mudroom on the other. The living room flows into the dining area, which sits adjacent to the kitchen.
The kitchen includes a large island, a generous workspace, and access to the covered terrace at the back. A walk-in pantry and wine cellar sit between the kitchen and office, with the office positioned toward the quieter rear corner of the home.
The upper level includes a rear-facing primary suite with a private bath and walk-in closet. Two additional bedrooms sit at the front corners and share a nearby hall bath. The staircase is centrally located, making all rooms easy to access.
Pin It!
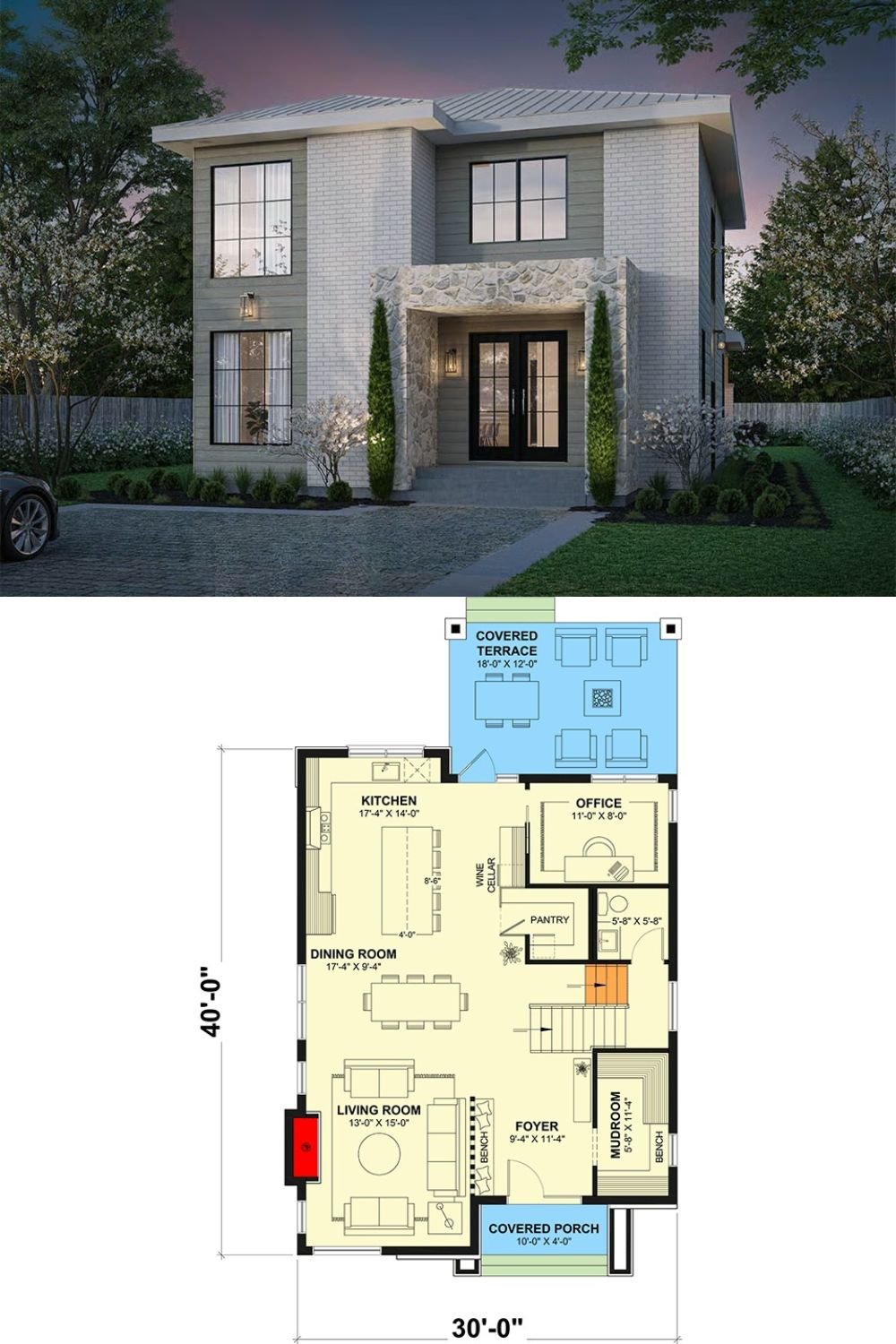
Architectural Designs Plan 22716DR







