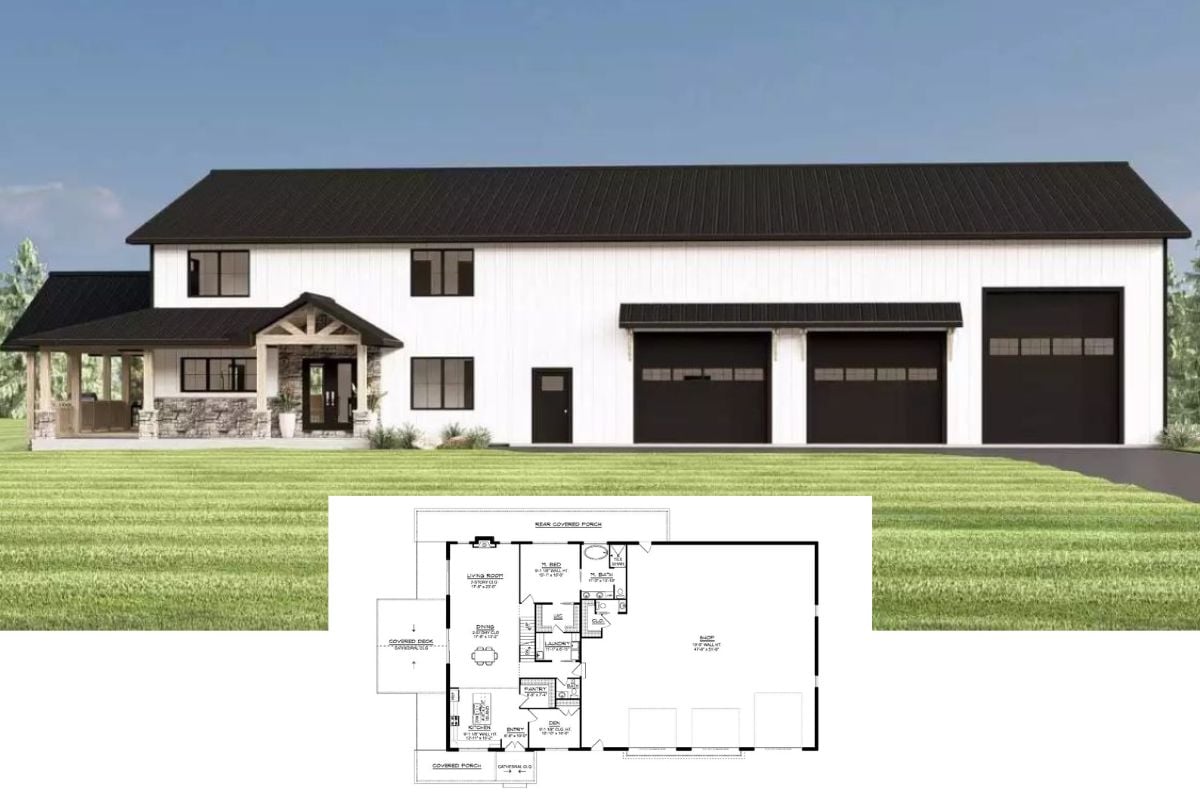
Would you like to save this?
Specifications
- Sq. Ft.: 2,490
- Bedrooms: 3
- Bathrooms: 2.5
- Stories: 1.5
- Garage: 2
Main Level Floor Plan

Second Level Floor Plan

🔥 Create Your Own Magical Home and Room Makeover
Upload a photo and generate before & after designs instantly.
ZERO designs skills needed. 61,700 happy users!
👉 Try the AI design tool here
Front View

Rear View

Entry and Powder Bath

Great Room

Would you like to save this?
Kitchen

Kitchen

Pantry

Dining Room

Mudroom

Primary Bedroom

Primary Bathroom

Primary Bathroom

🔥 Create Your Own Magical Home and Room Makeover
Upload a photo and generate before & after designs instantly.
ZERO designs skills needed. 61,700 happy users!
👉 Try the AI design tool here
Bedroom

Bathroom

Bonus Room

Details
This contemporary-style home features a striking facade with white board and batten siding contrasted by brick accents, dark window frames, and attractive gabled roofs. Large windows and a welcoming covered front porch provide charm and warmth. A prominent two-car garage provides ample parking space and storage.
Inside, the main floor layout emphasizes open and functional living spaces. An inviting entryway opens directly into a spacious great room that seamlessly connects to the kitchen and dining area, creating an ideal setting for entertaining and family gatherings. The kitchen includes a generous pantry and convenient access to a covered patio at the rear of the home.
On the left, a private primary suite provides comfort and luxury, complete with a well-appointed bath and a sizable walk-in closet. Adjacent to the entry, a dedicated office space ensures convenience for work-from-home needs. Additional functional areas include a mudroom, laundry room, and guest powder room.
The upper level features two comfortable bedrooms sharing a central bathroom. An expansive bonus room offers flexible space that could serve as a recreation room, home theater, or additional bedroom, catering to various lifestyle needs.
Pin It!

The Plan Collection – Plan 214-1001






