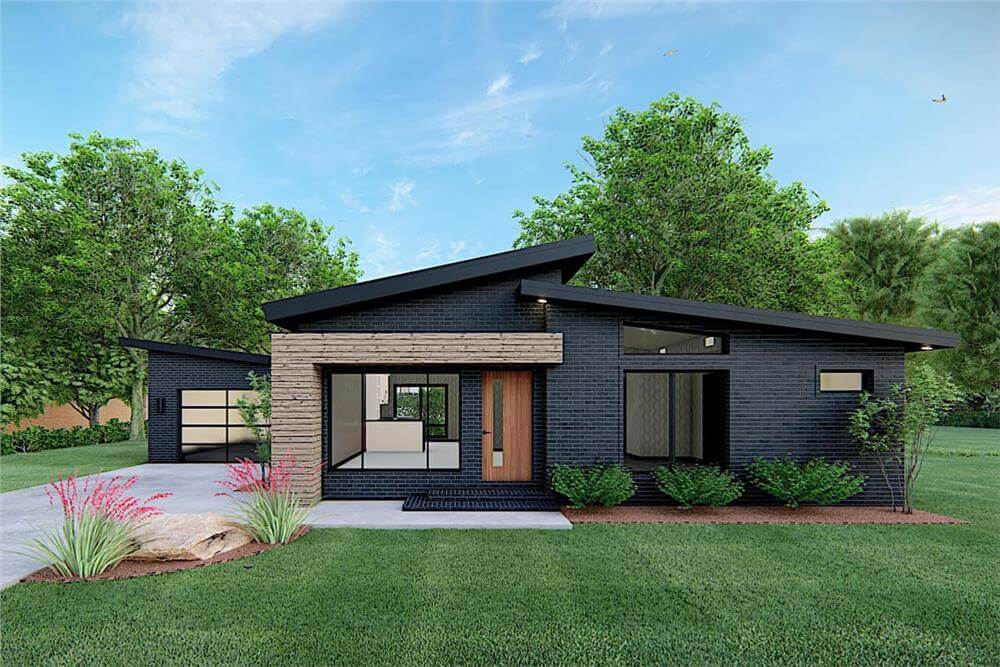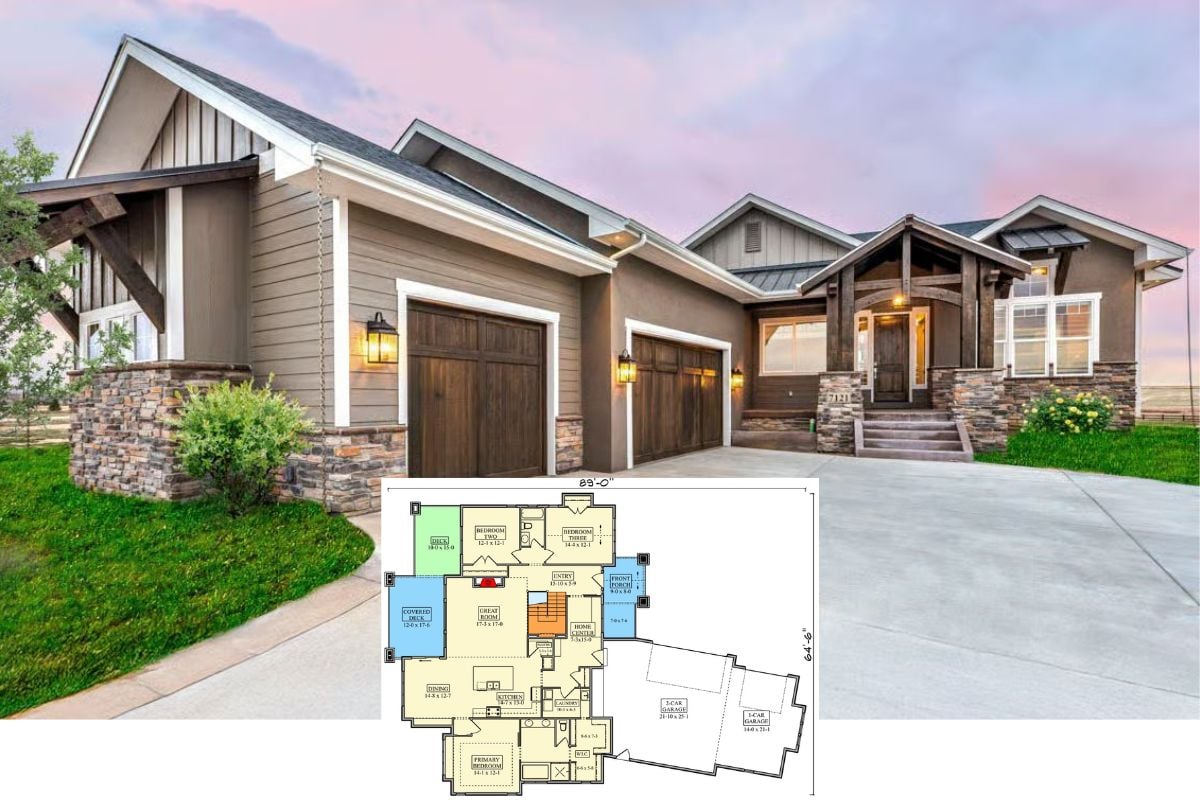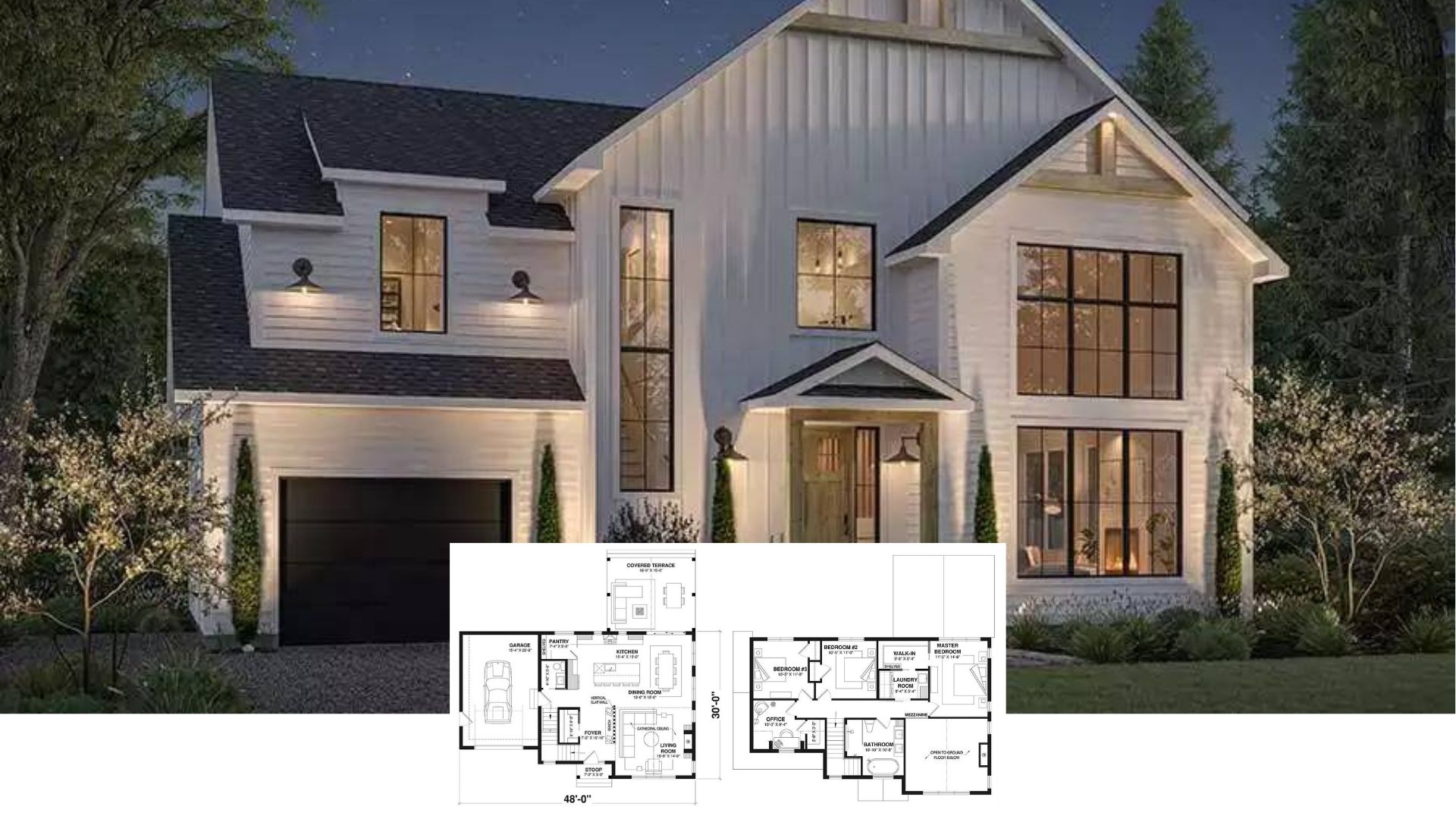
Would you like to save this?
Specifications
- Sq. Ft.: 1,131
- Bedrooms: 3
- Bathrooms: 2
- Stories: 1
- Garage: 1
The Floor Plan

Left View

🔥 Create Your Own Magical Home and Room Makeover
Upload a photo and generate before & after designs instantly.
ZERO designs skills needed. 61,700 happy users!
👉 Try the AI design tool here
Right View

Rear View

Details
This modern home showcases a bold contemporary design with sleek lines and striking architectural features. The exterior is defined by contrasting materials, including dark-toned brick and warm wood accents, creating a visually dynamic facade. Asymmetrical rooflines with dramatic slopes enhance the home’s modern appeal while clerestory and picture windows bring in natural light and add to the overall aesthetic. The entry is recessed and framed with clean geometry, making for an inviting and sophisticated entrance.
Inside, the open-concept layout centers around a spacious great room with a sloped ceiling, creating a sense of volume and connection to the outdoors through large windows and a rear patio. The adjoining kitchen features a central island with bar seating and a walk-in pantry, offering a practical and stylish workspace for everyday living or entertaining.
The private living spaces are thoughtfully arranged to one side of the home. The primary bedroom includes a sloped ceiling, a walk-in closet, and an en-suite full bath. Two additional bedrooms share a full bathroom and are positioned nearby for convenience. A dedicated laundry area is located near the bedrooms for added efficiency.
The attached garage is discreetly set to the side, with direct access to the kitchen through a mud entry area, ensuring smooth flow throughout the home.
Pin It!

The Plan Collection – Plan 193-1170






