Step into this stunning modern abode, boasting 2,246 square feet of sleek and sophisticated living space. With two to four bedrooms and two to three and a half bathrooms, this home seamlessly integrates contemporary design with comfortable functionality. The highlight is its dynamic, cantilevered roof and expansive glass walls that invite the serene beauty of the surrounding trees indoors, masterfully combining nature and architecture.
Contemporary Home with Stylish Grey Siding and Bold Cantilevered Roof

Would you like to save this?
This home exemplifies modern minimalism, characterized by its clean lines, striking use of vertical siding, and bold design elements such as the cantilevered roof. It seamlessly combines minimalist aesthetics with a nature-inspired palette, creating a serene oasis that invites both comfort and contemplation.
Open Floor Plan with Expansive Sunroom and Multi-Car Garage

This thoughtfully designed floor plan features a centrally located living room that flows seamlessly into a dining area and kitchen, fostering an open-concept feel. The spacious sunroom porch offers an inviting retreat, ideal for relaxation or casual gatherings. A three-stall garage provides ample space for vehicles, while the mudroom and laundry areas add functionality and convenience to daily life.
Source: Architectural Designs – Plan 970082VC
Smartly Designed Lower Level with Family and Rec Rooms
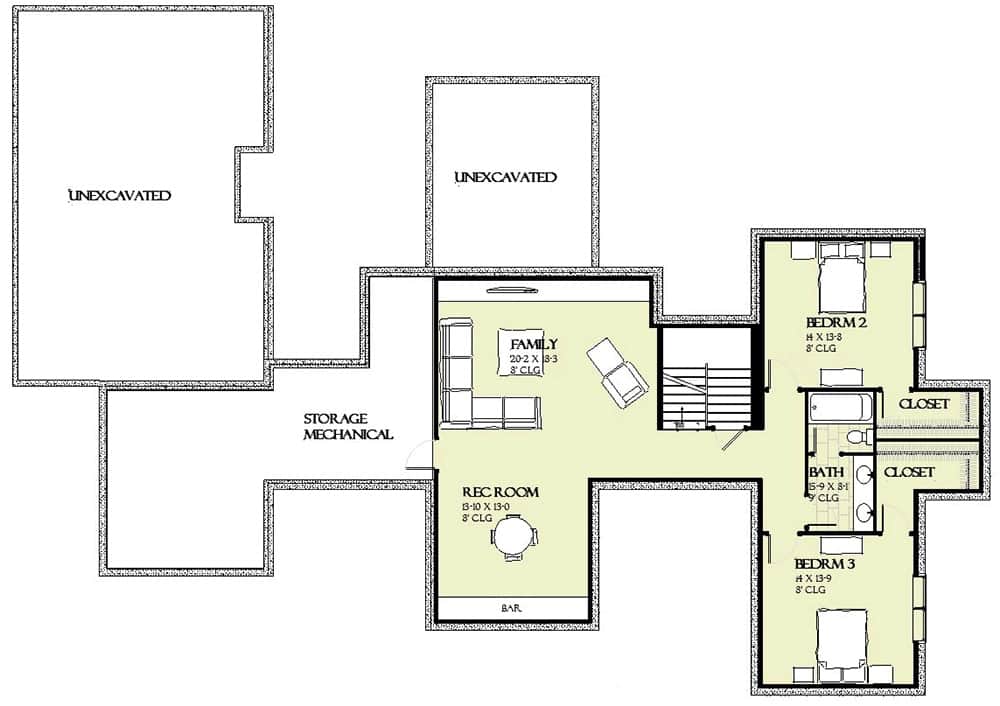
🔥 Create Your Own Magical Home and Room Makeover
Upload a photo and generate before & after designs instantly.
ZERO designs skills needed. 61,700 happy users!
👉 Try the AI design tool here
This lower level floor plan cleverly utilizes space, featuring both a family room and a rec room, perfect for entertainment and relaxation. Two additional bedrooms and a shared bath provide ample accommodation for guests or family. The layout also includes vital storage and mechanical areas, ensuring practicality without sacrificing comfort.
Source: Architectural Designs – Plan 970082VC
Striking Use of Vertical Siding with a Stylish Twist
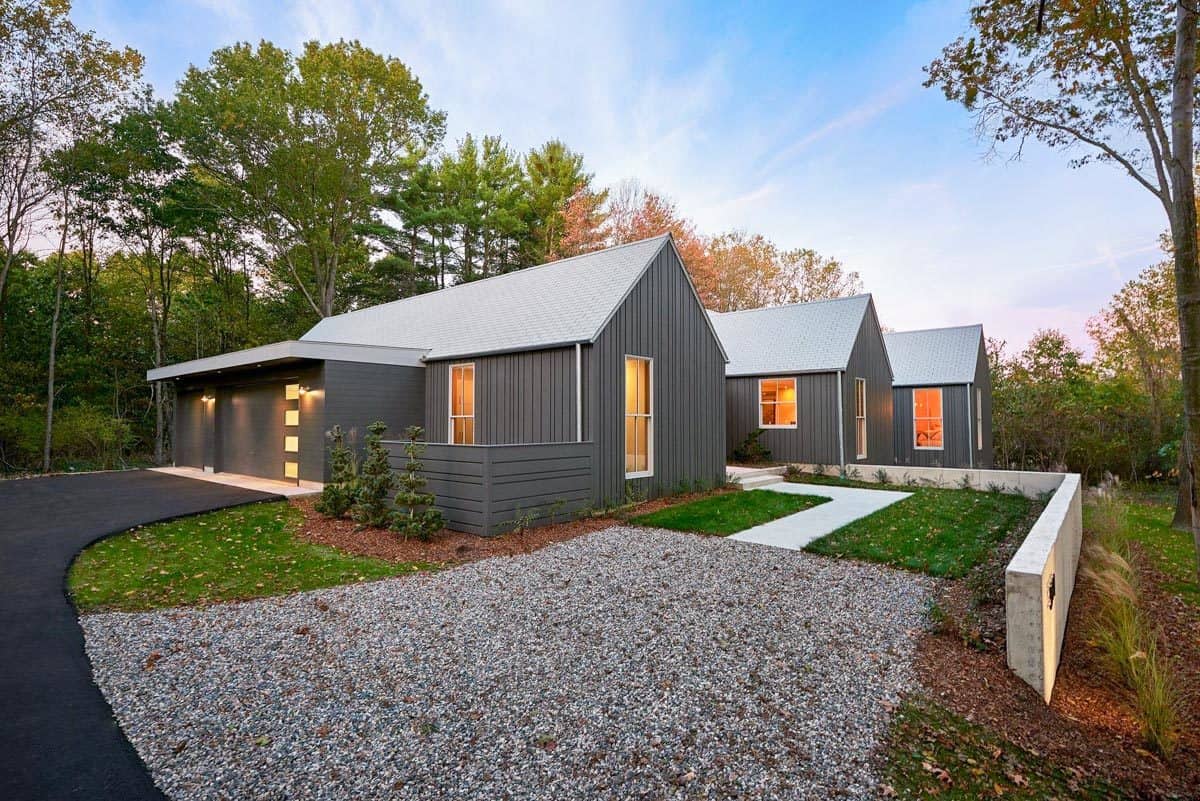
This modern home exterior features a harmonious blend of minimalist design elements, highlighted by its sleek vertical siding in a dark hue. The gabled rooflines add a traditional touch while maintaining a contemporary feel. Surrounded by natural landscaping, the design integrates seamlessly into the tranquil forest setting, providing a serene retreat.
Contemporary Minimalism with a Warm Wooden Entrance
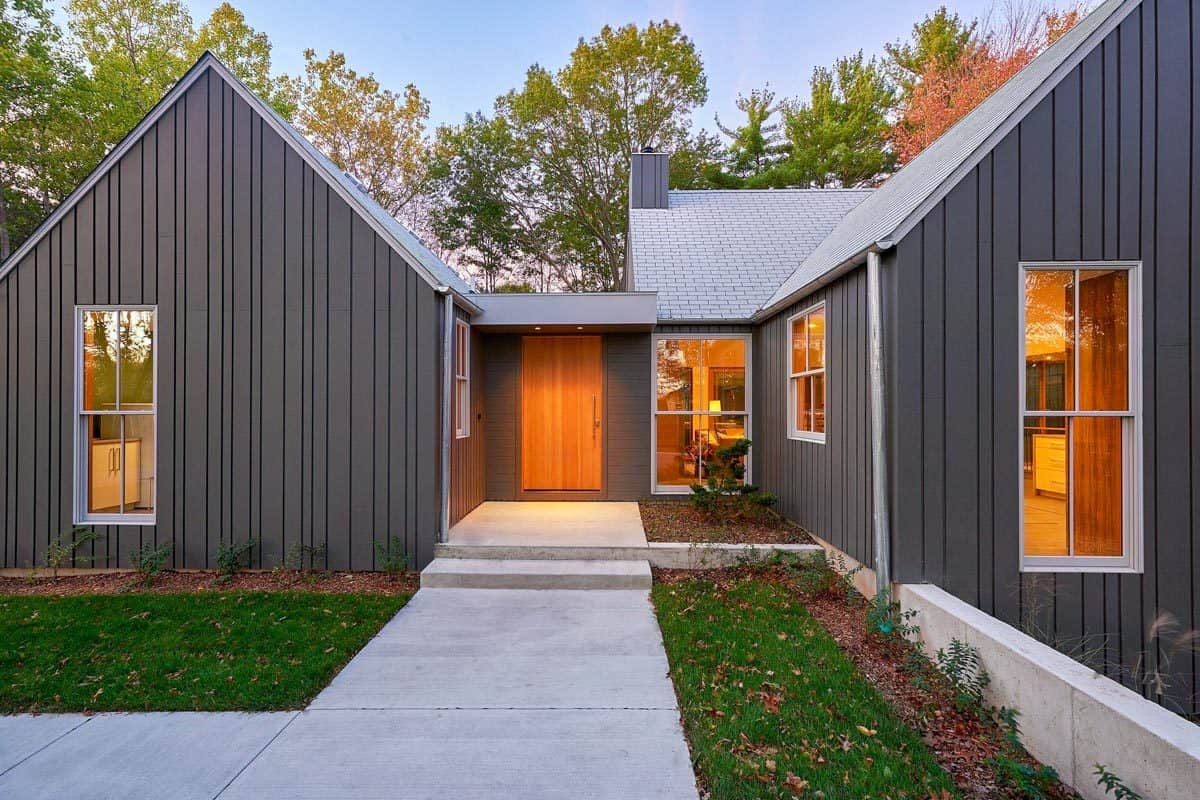
This striking home design combines vertical grey siding with clean lines that create a modern, minimalist aesthetic. The warm wooden front door stands out as an inviting focal point, subtly contrasting with the sleek surroundings. Large windows illuminate the entryway, hinting at the cozy interior beyond the simple concrete path.
Stunning Gabled Home with Expansive Glass Walls Defining the Living Space

This contemporary home features a striking gabled design, with large glass walls that flood the living space with natural light. The dark vertical siding contrasts beautifully with the warm glow from within, creating a cozy yet modern feel. Nestled in a serene wooded setting, the house seamlessly integrates with its natural surroundings while offering expansive views.
Fire Pit Brings Warmth to This Spacious Patio
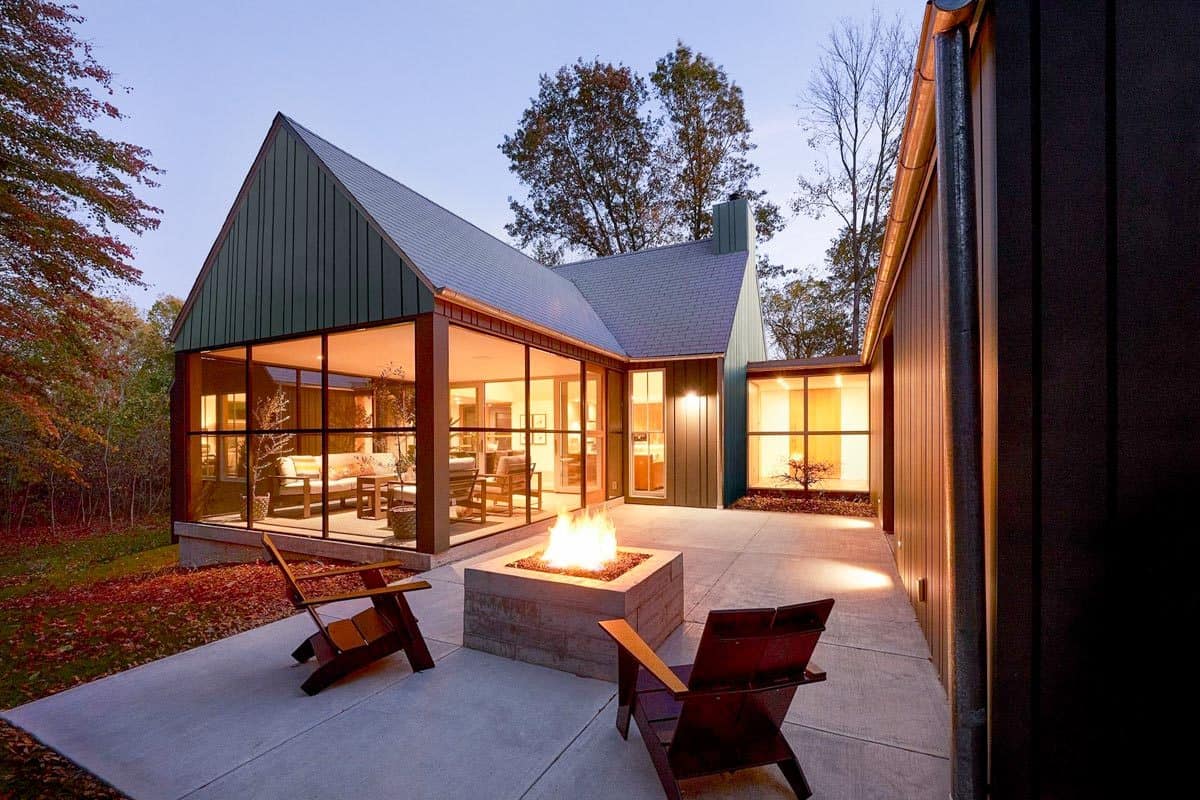
Would you like to save this?
This patio features a striking fire pit surrounded by modern Adirondack chairs, offering a cozy outdoor gathering space. The sleek glass walls of the living area allow warm interior lighting to illuminate the exterior, creating a welcoming ambiance. Vertical dark siding and angular rooflines lend a contemporary edge, harmonizing with the natural backdrop of autumn foliage.
Notice How the Herringbone Floor Perfectly Complements the Wooden Accents
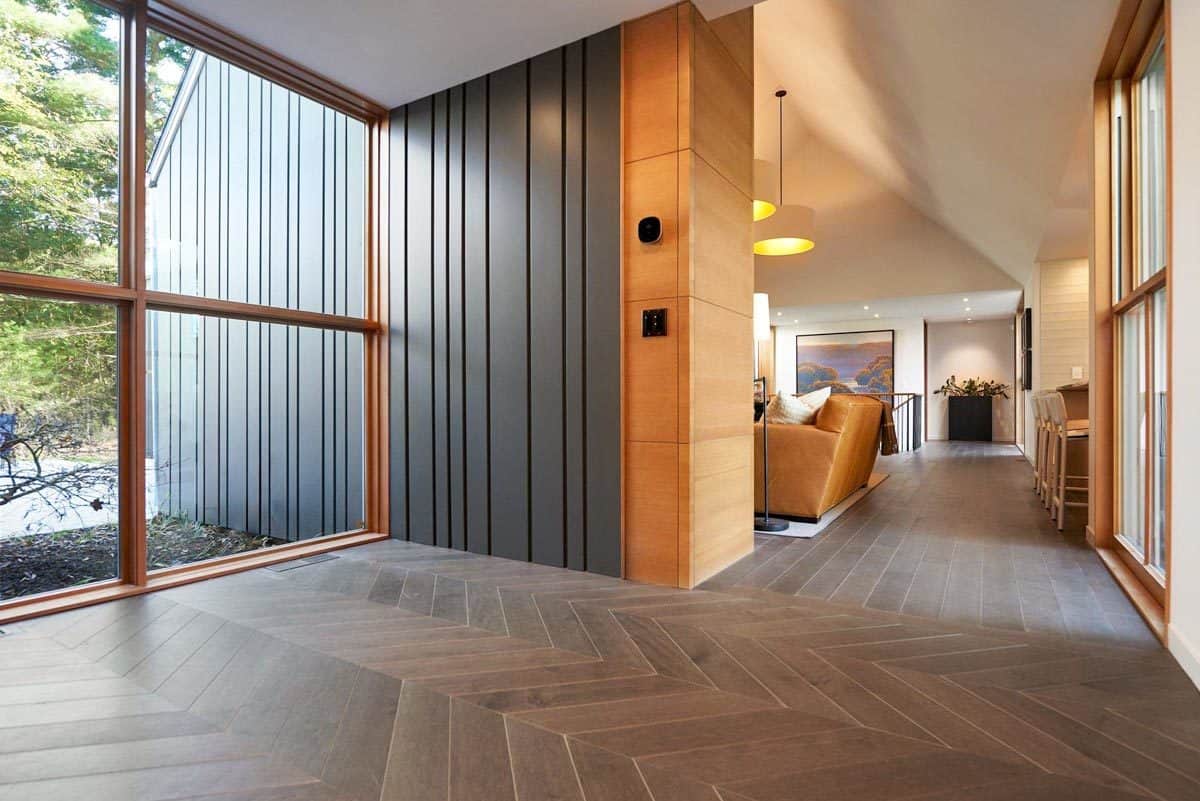
This interior features a striking use of herringbone-patterned flooring that seamlessly ties together the warm wood accents and sleek vertical paneling. Large windows flood the space with natural light, emphasizing the mix of textures and materials. The open layout extends into a cozy living area, creating a sense of connection throughout the home.
Warm Living Room with a Striking Wood-Clad Fireplace Feature Wall
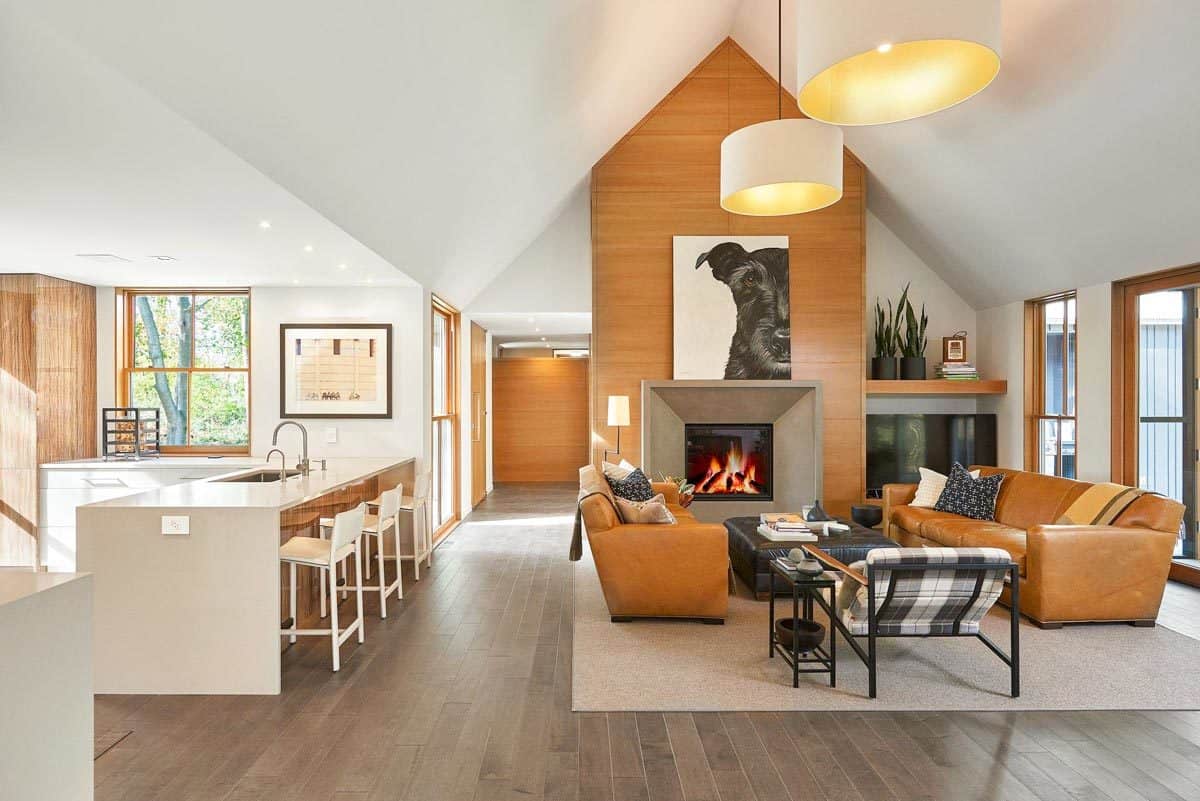
This elegant living space features a prominent wood-clad wall that frames the modern fireplace, creating a cozy focal point. The open layout seamlessly connects the living area with the kitchen, where sleek countertops and minimalist bar stools highlight the design. Large windows bring in ample natural light, enhancing the warm tones of the leather seating and wood accents throughout the room.
Notice the Statement Art Above the Snug Fireplace in This Open Living Area
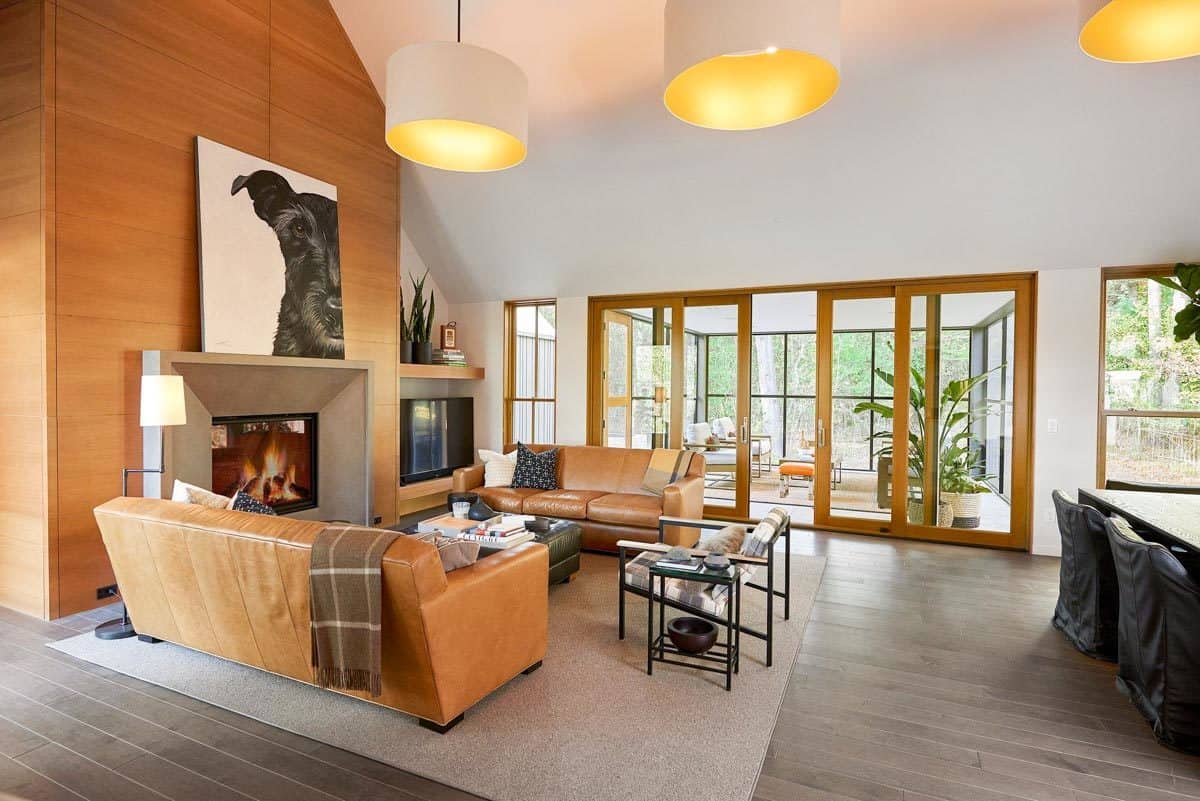
This sophisticated living room features a sleek fireplace framed by warm wood paneling, creating a cozy yet modern focal point. The arrangement of tan leather seating beautifully complements the rich wood tones and expansive views through the sliding glass doors. Overhead, large drum pendant lights provide soft illumination, while contemporary statement art adds an artistic touch to the space.
Spacious Kitchen Design with a Flawless Walnut Finish
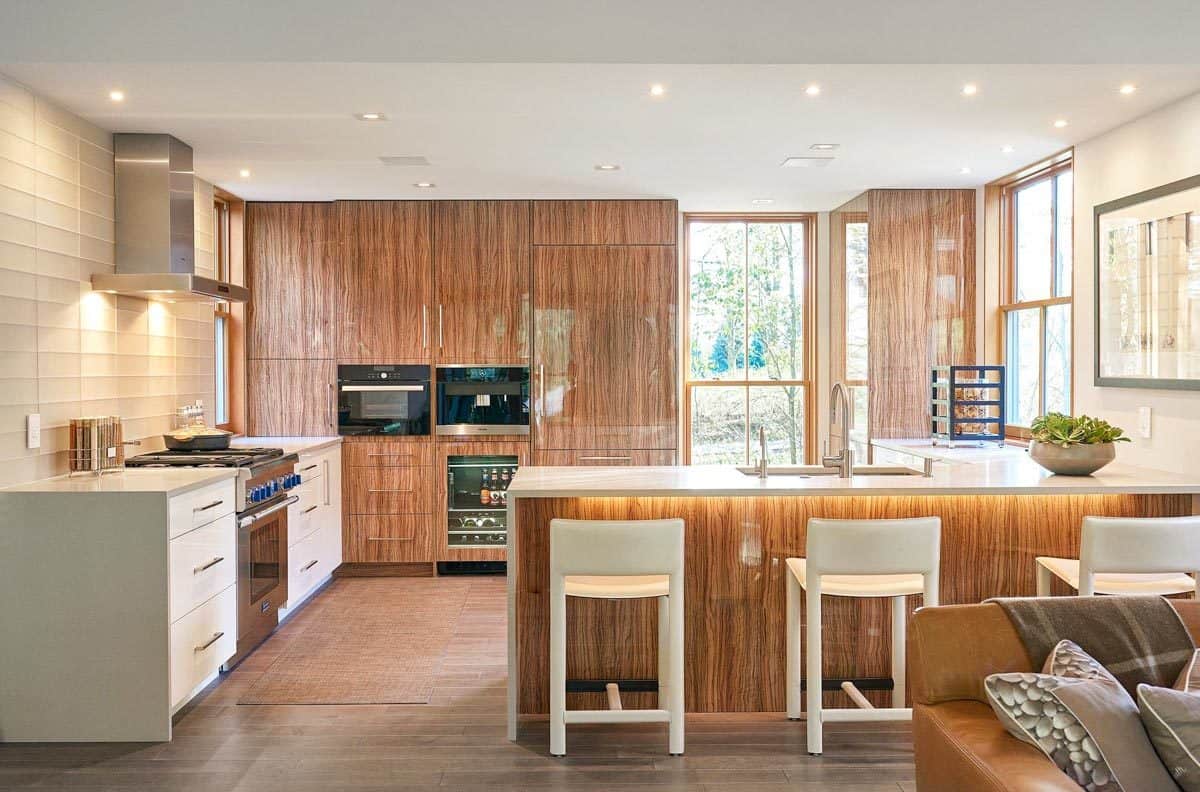
This contemporary kitchen showcases rich walnut cabinetry, creating a seamless, sophisticated backdrop for the sleek appliances. The minimalist island is enhanced by subtle underlighting, adding a warm glow to the space. Expansive windows flood the area with natural light, further highlighting the modern elegance of this culinary haven.
Wow, Check Out Those Floor-to-Ceiling Windows in This Sunroom
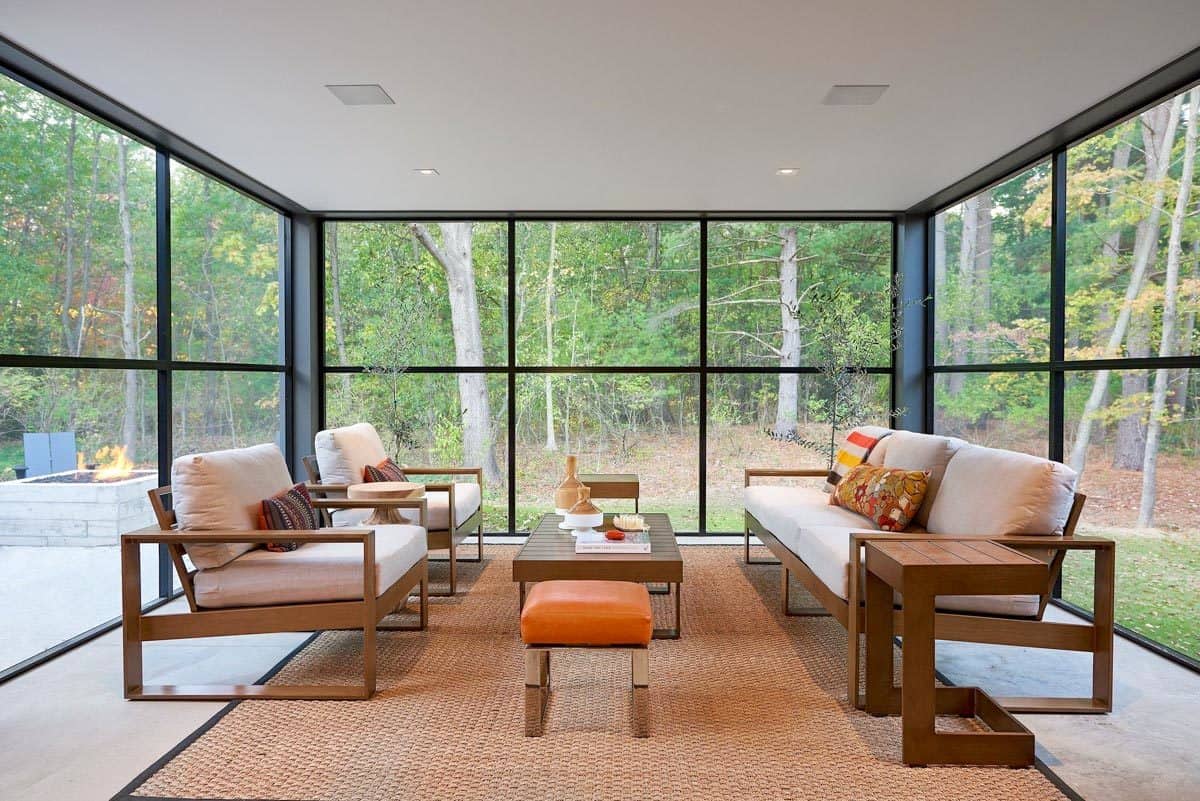
This stunning sunroom brings the outdoors in with its expansive floor-to-ceiling glass walls, providing an immersive view of the surrounding lush forest. The minimalist wooden furniture, paired with plush cushions and a woven rug, creates a stylish and comfortable retreat ideal for enjoying nature. The cohesive color palette and simple decor make this space a serene and inviting extension of the home.
Experience the Stylish Simplicity of This Wood and Metal Staircase
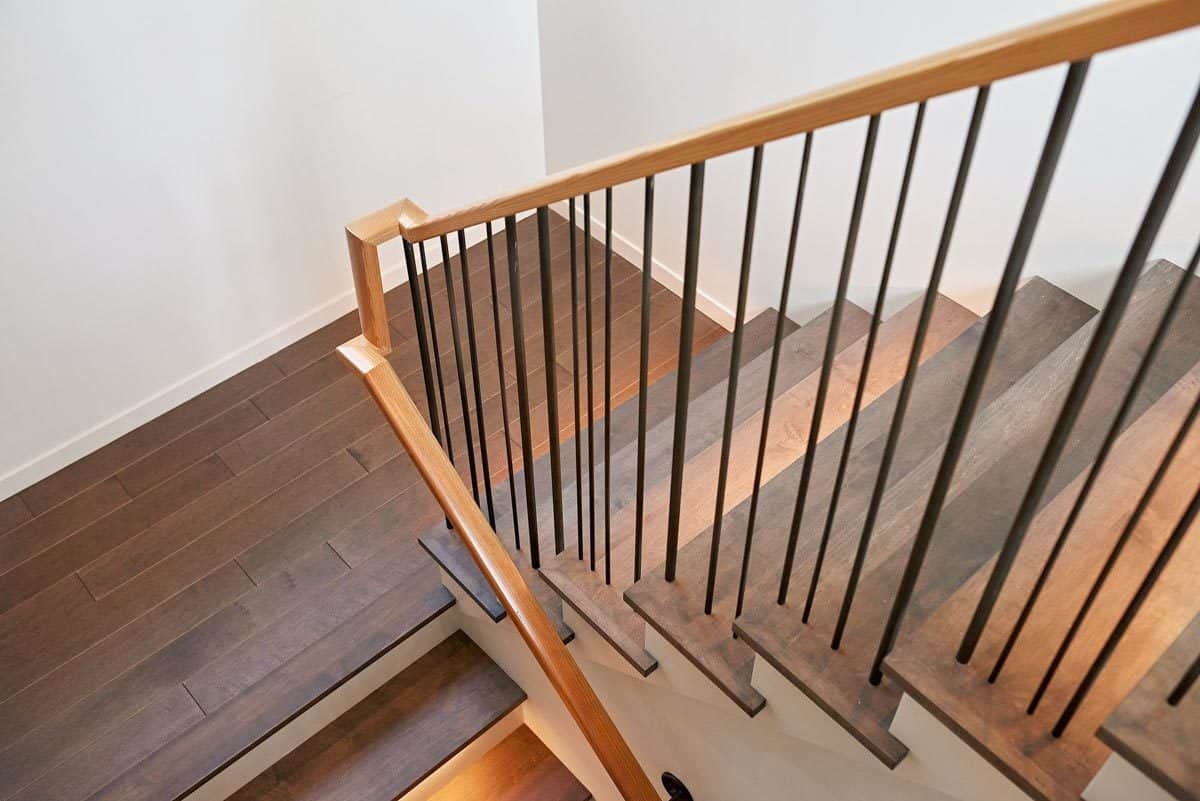
This staircase combines the warmth of wood with the strength of metal for a modern aesthetic. The clean lines of the wooden handrail and dark metal balusters create a striking contrast against the muted tones of the flooring. Subtle underlighting on the steps enhances the minimalist design, adding a soft glow to the space.
Functional Mudroom with White Cabinet and Bench Seating
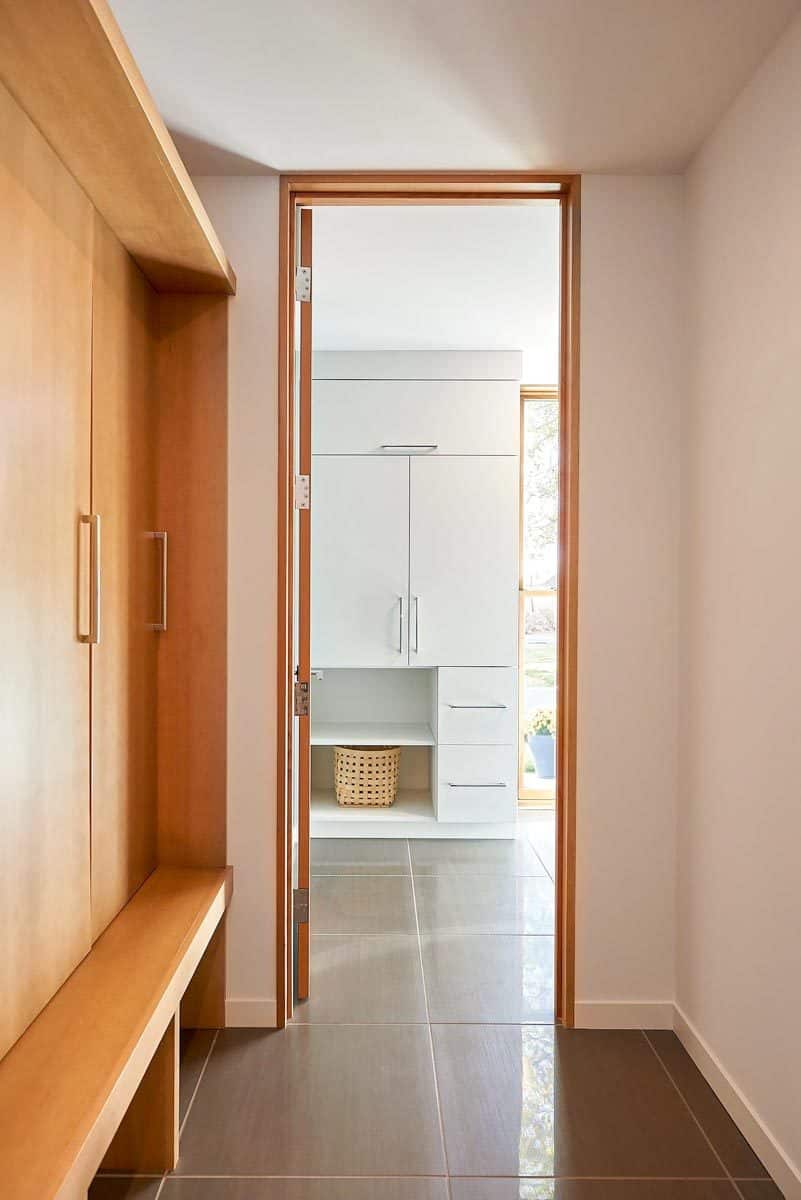
This mudroom area showcases a contemporary blend of clean lines and functional design. The sleek white cabinetry provides ample storage, while the adjacent wooden bench offers a practical spot for organizing shoes and outerwear. Large floor tiles create a cohesive look, reflecting the abundant natural light filtering through the doorways.
Natural Light Streams Through Expansive Windows in This Gorgeous Bedroom
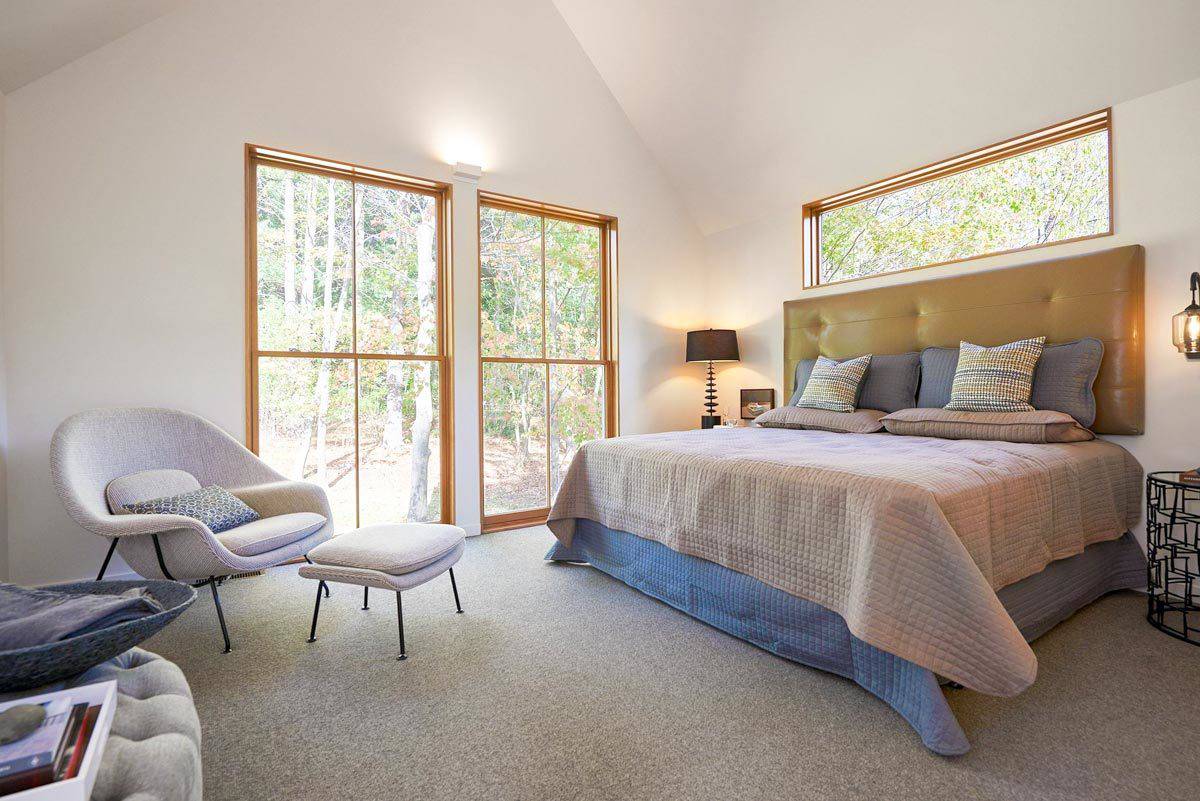
🔥 Create Your Own Magical Home and Room Makeover
Upload a photo and generate before & after designs instantly.
ZERO designs skills needed. 61,700 happy users!
👉 Try the AI design tool here
This bedroom captures the essence of tranquility, with floor-to-ceiling windows framing views of the surrounding forest. The neutral palette is enhanced by a plush upholstered headboard and a cozy reading chair, creating a perfect sanctuary. The space balances minimalism and comfort, inviting you to relax and unwind in a peaceful setting.
Stylish Bath with Floor-to-Ceiling Windows and Glass Shower
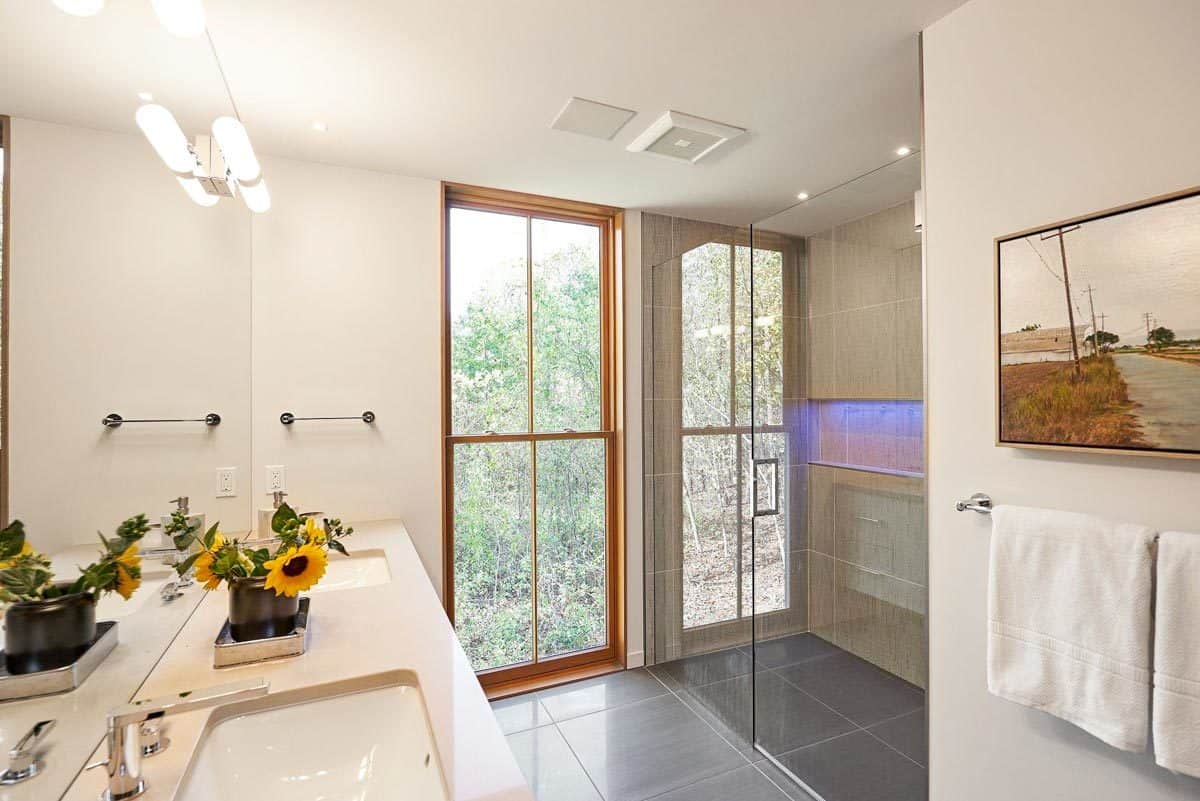
This bathroom features a striking blend of modern simplicity and natural beauty, with floor-to-ceiling windows offering lush garden views. The sleek shower with glass doors and ambient lighting creates a spa-like atmosphere. Minimalist fixtures and fresh flowers add a touch of elegance, enhancing the room’s tranquil vibe.
Notice the Soft Pink Walls and Chandelier in This Vibrant Bedroom

This bedroom features soft pink walls, creating a calming sanctuary enhanced by the elegant chandelier above. Large windows offer a seamless transition to the outdoors, filling the space with natural light and offering tranquil views of the surrounding greenery. A modern white chair complements the minimalist decor, providing a cozy spot for relaxation.
Source: Architectural Designs – Plan 970082VC






