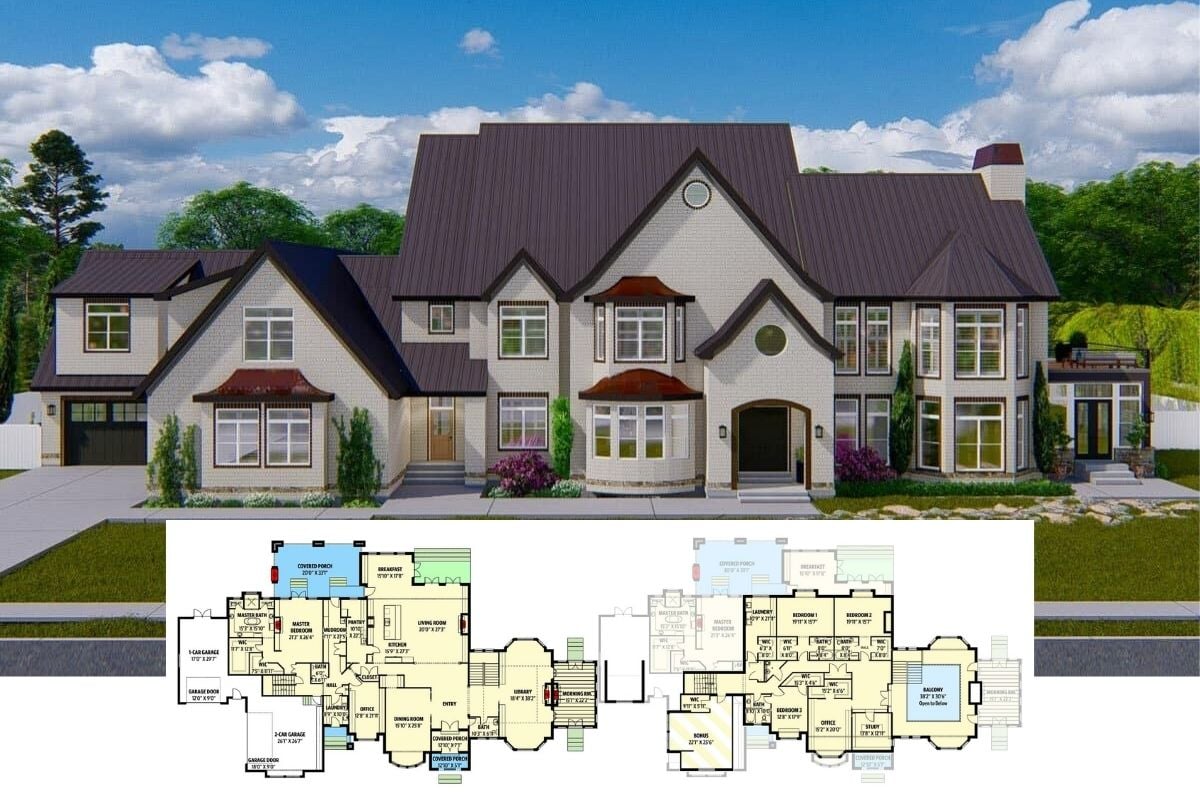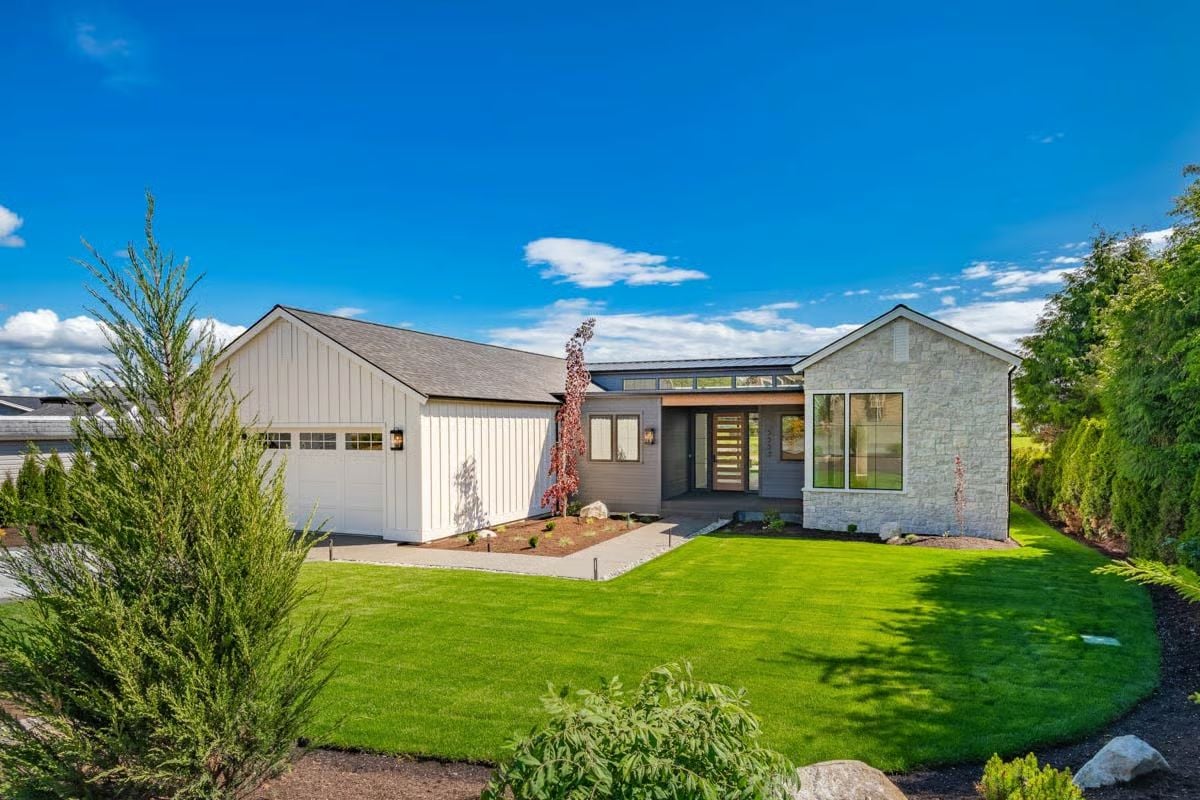
Would you like to save this?
Specifications
- Sq. Ft.: 2,257
- Bedrooms: 3
- Bathrooms: 2.5
- Stories: 1
- Garage: 2
The Floor Plan
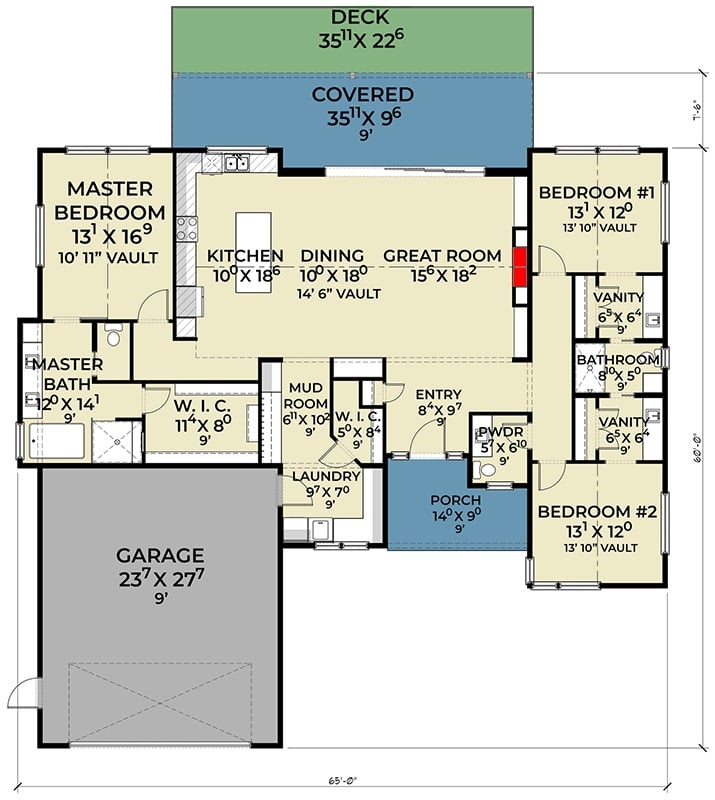
Front View
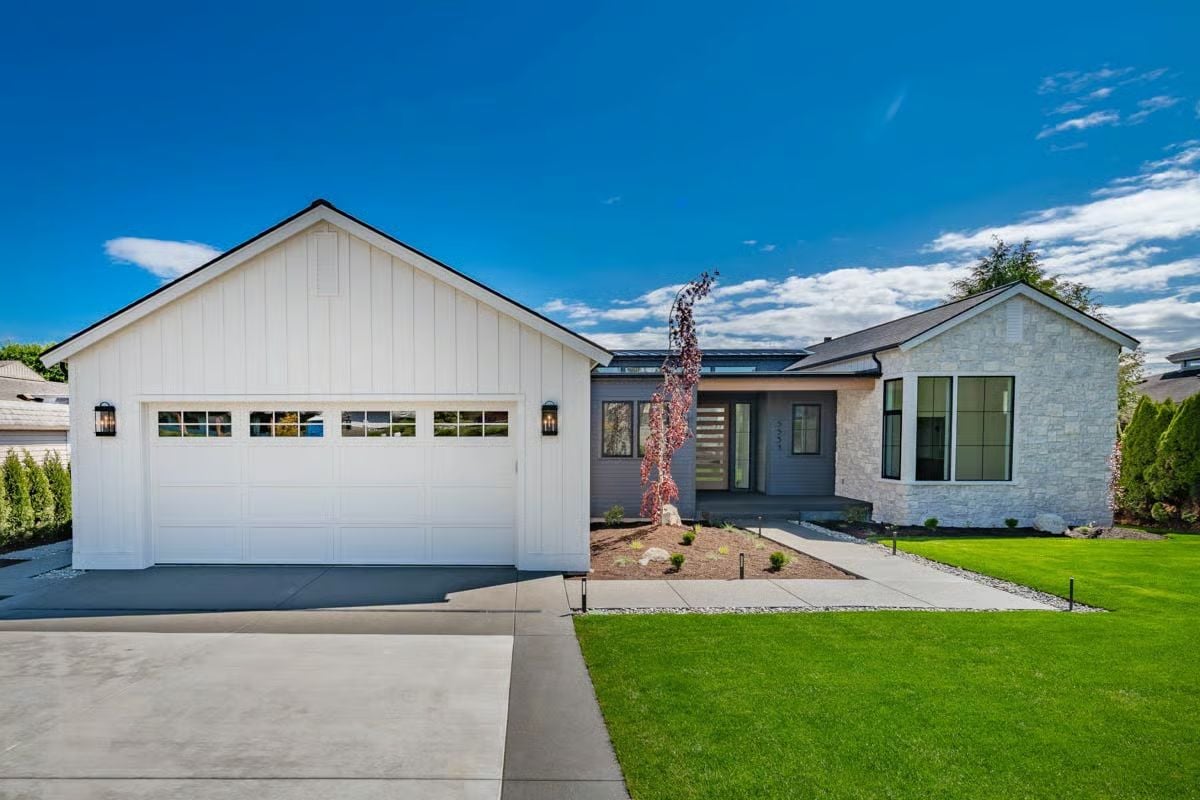
🔥 Create Your Own Magical Home and Room Makeover
Upload a photo and generate before & after designs instantly.
ZERO designs skills needed. 61,700 happy users!
👉 Try the AI design tool here
Rear View
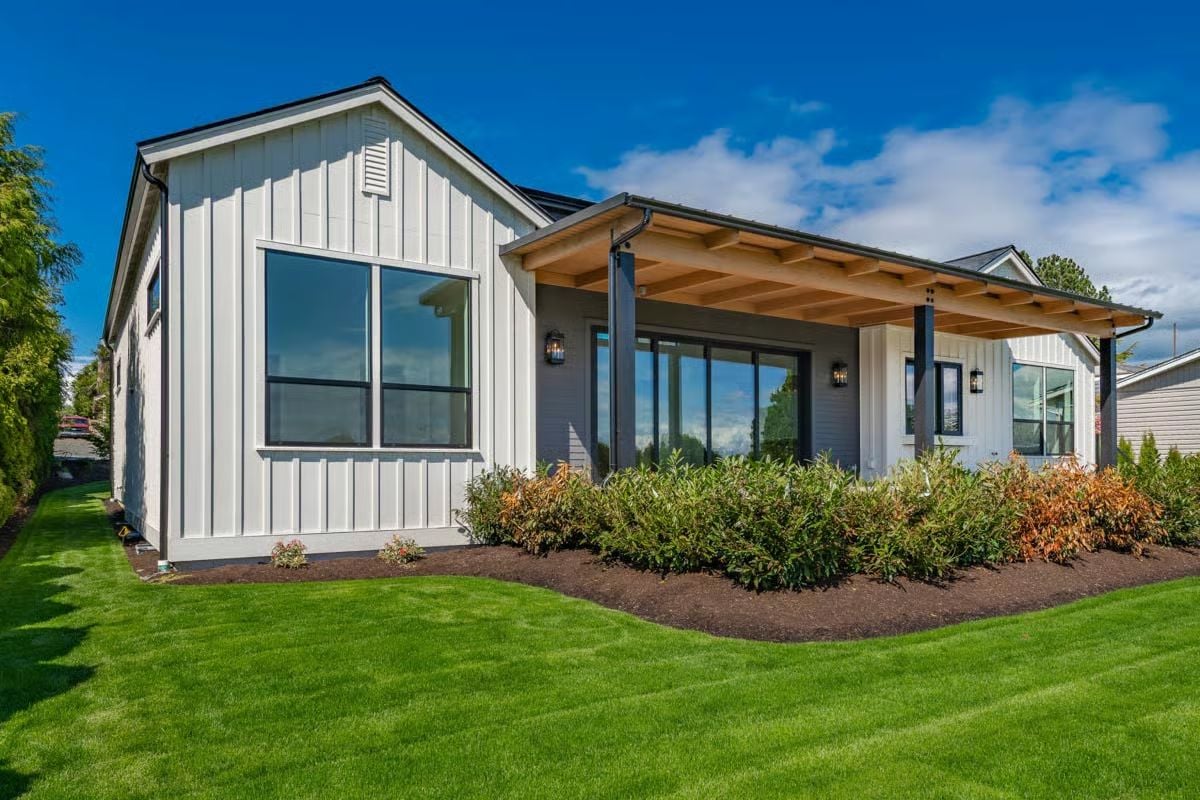
Rear View
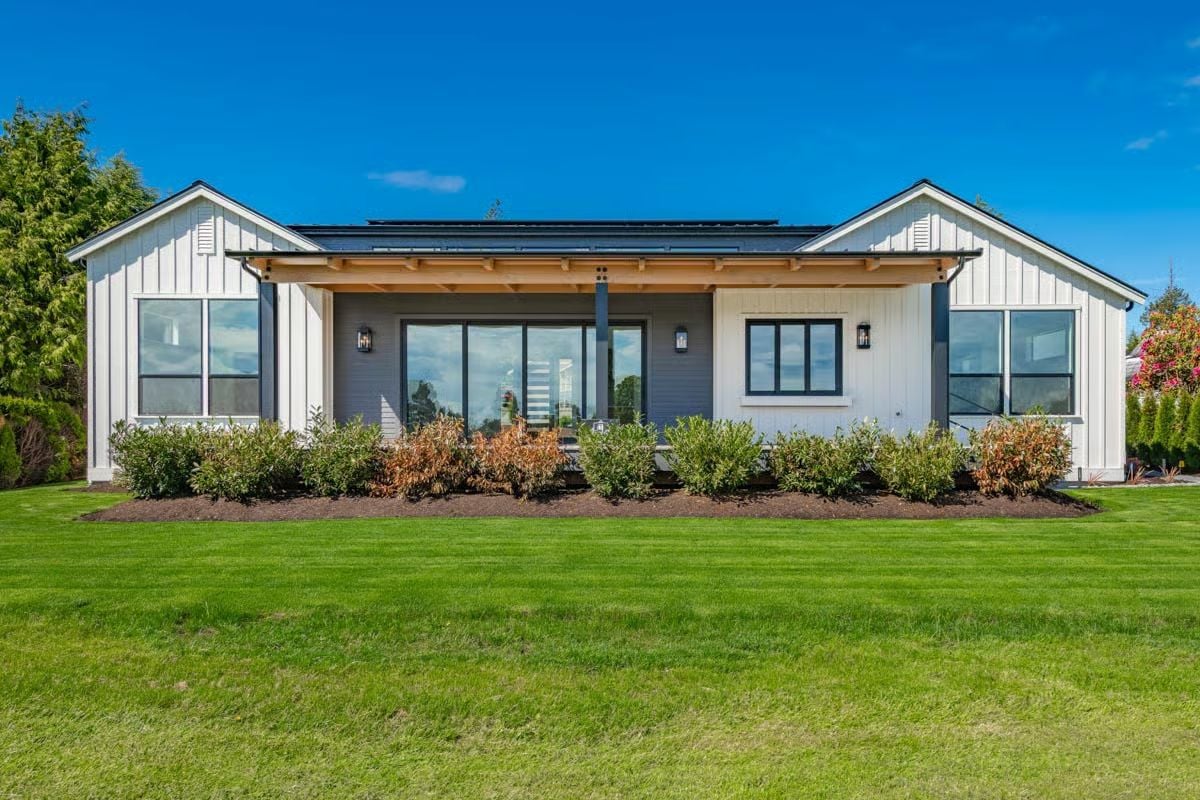
Covered Patio
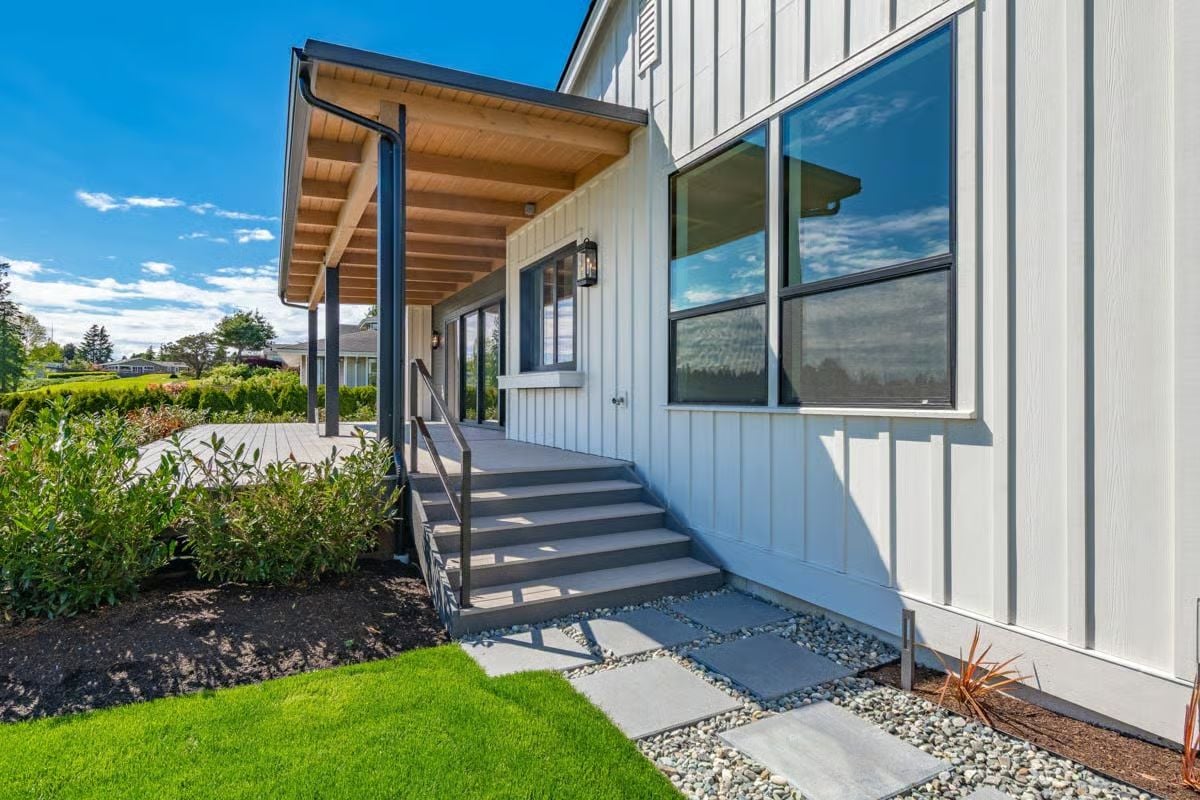
Covered Patio
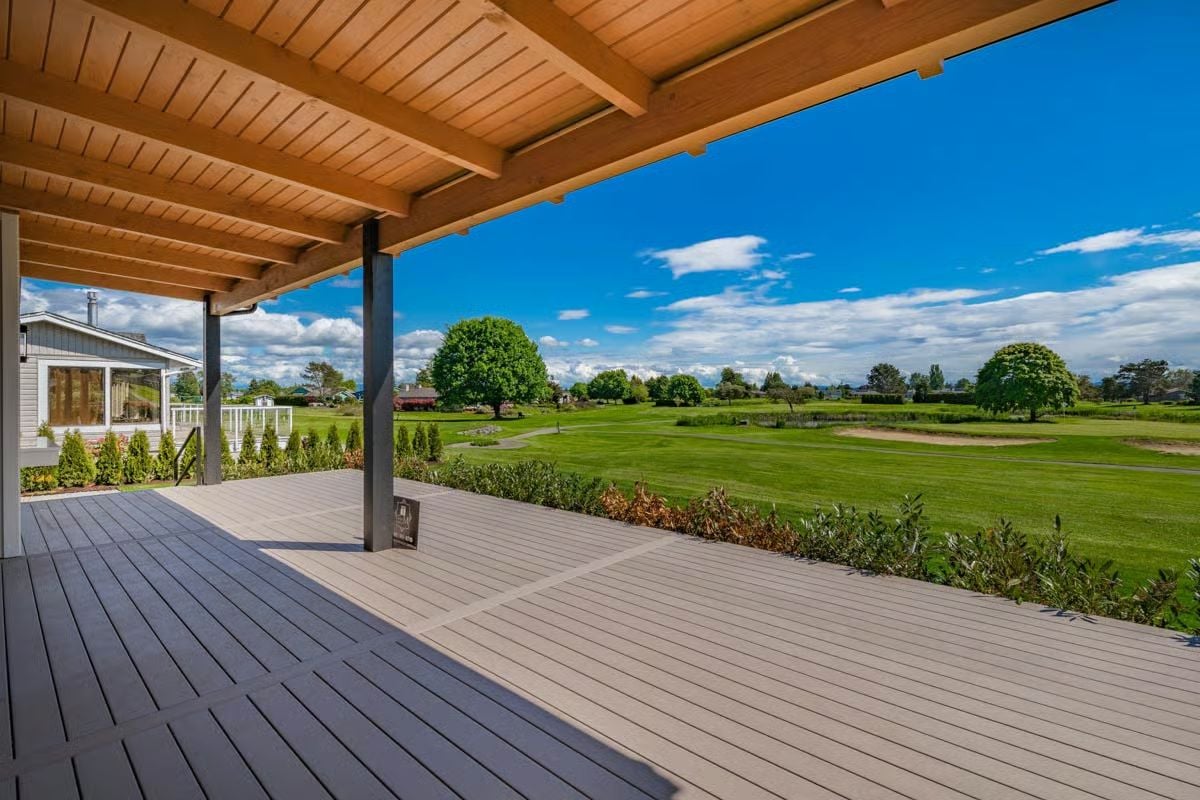
Would you like to save this?
Foyer
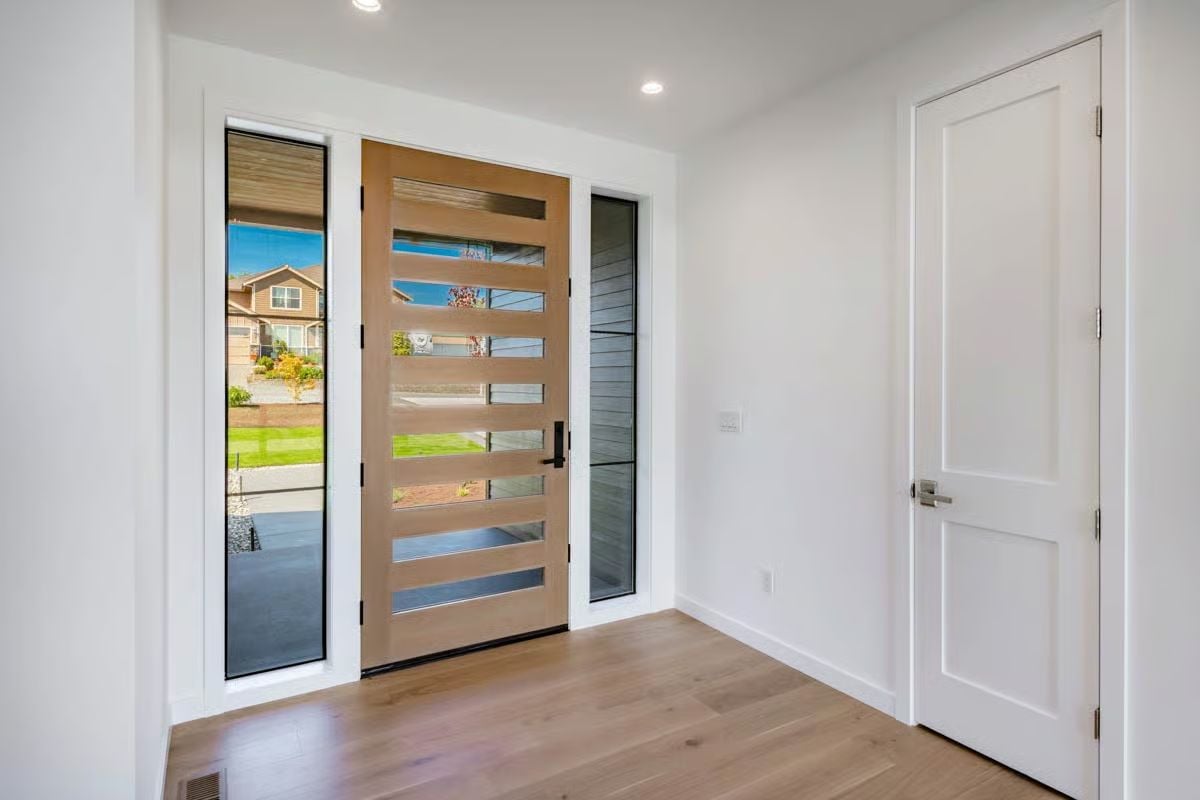
Living Room
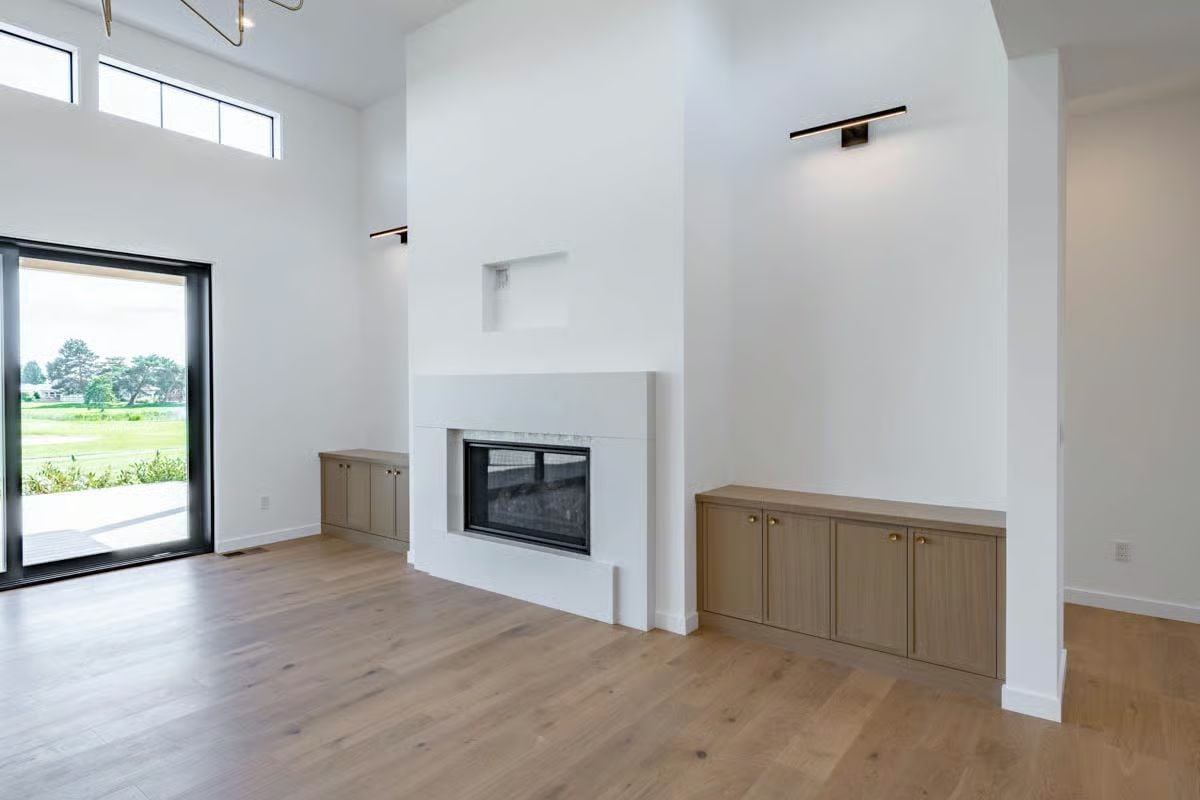
Living Room
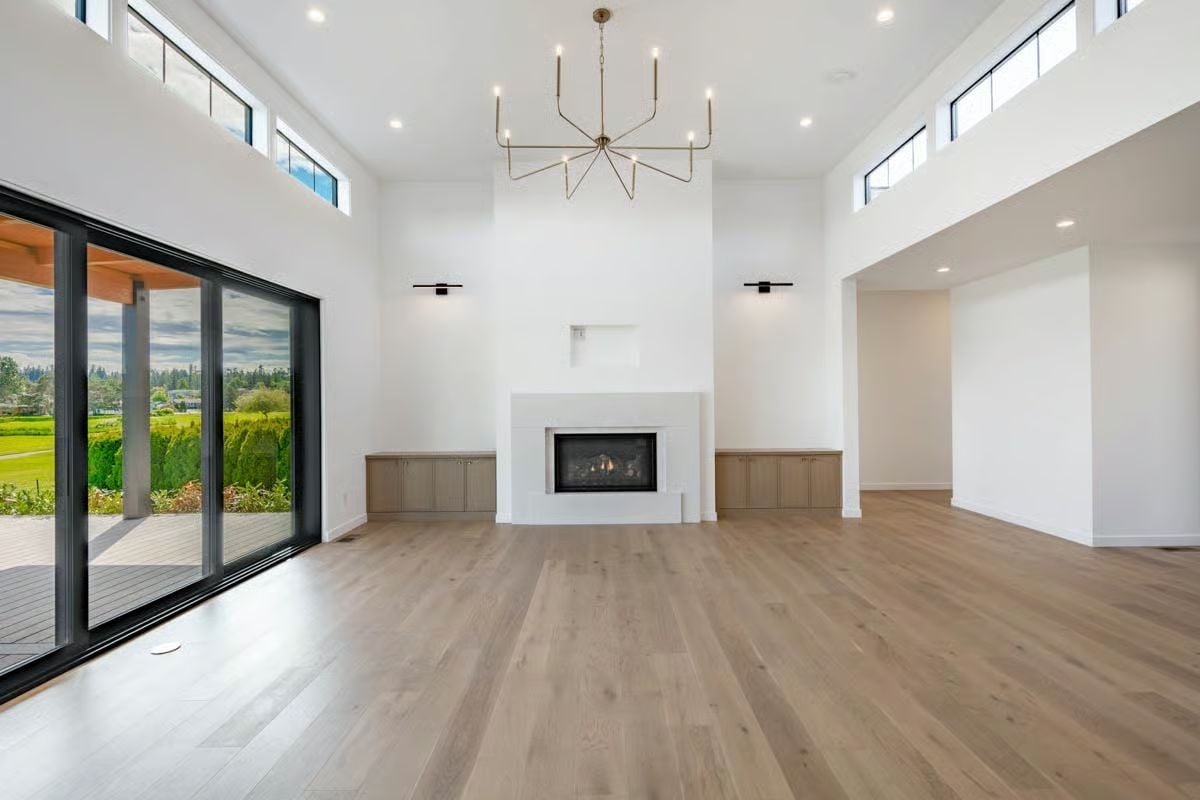
Living Room and Kitchen
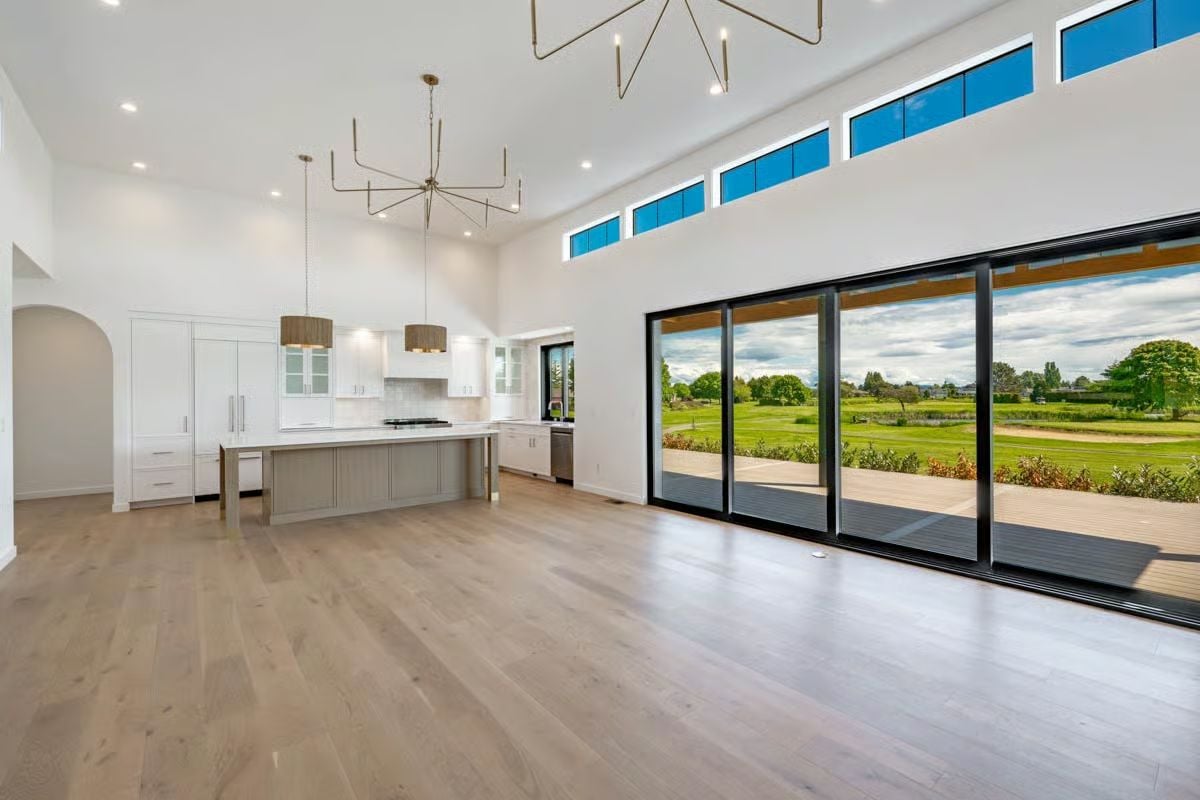
Living Room and Kitchen
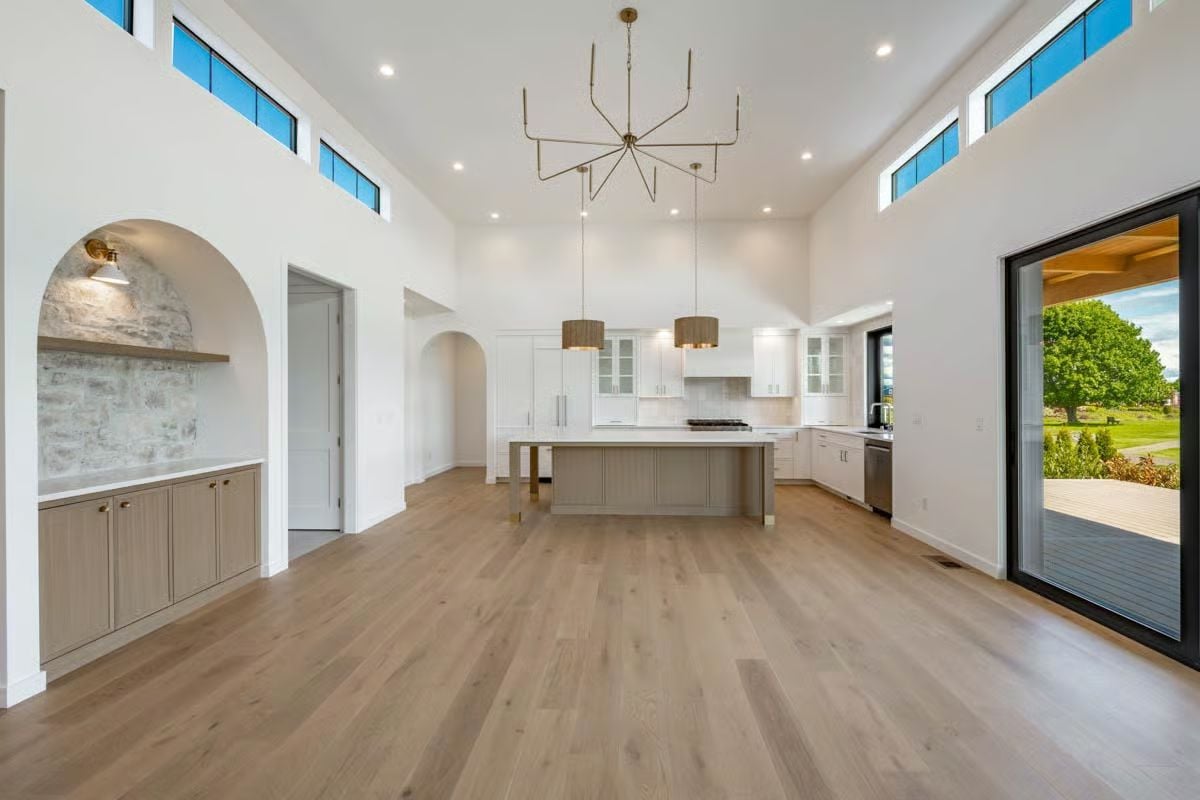
Living Room and Kitchen
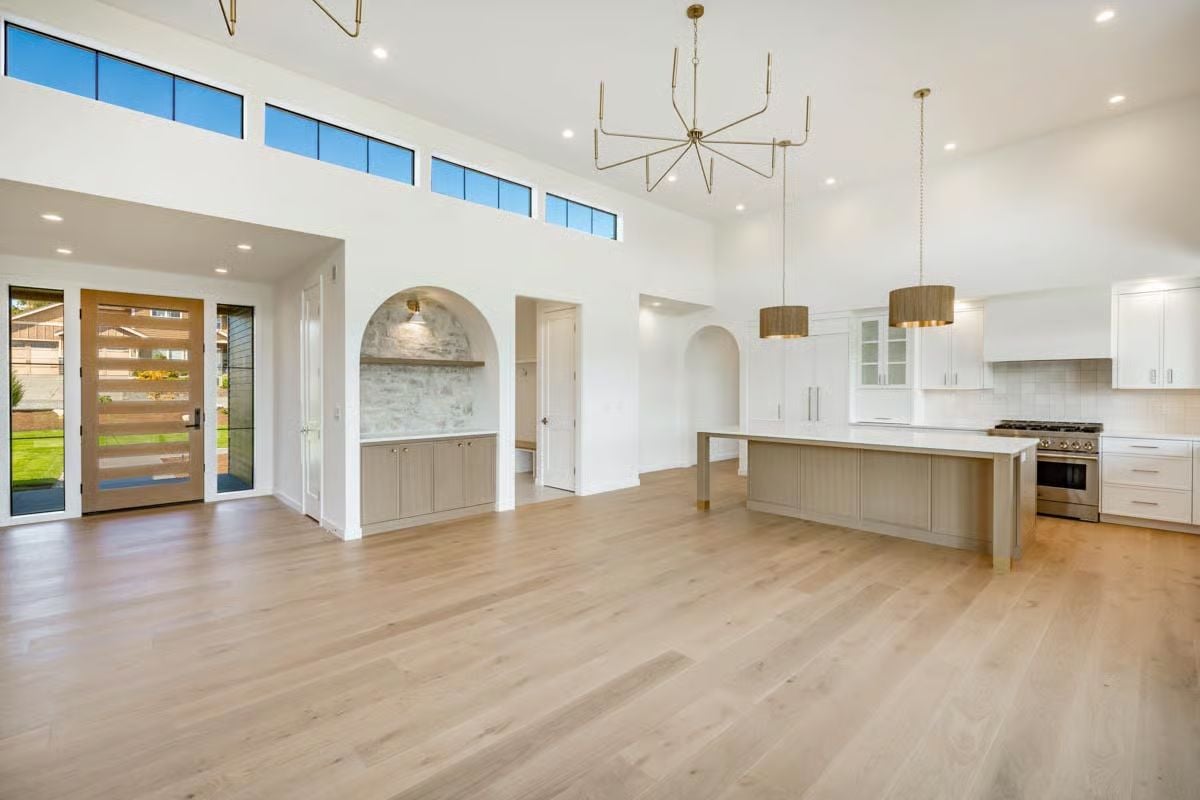
Kitchen
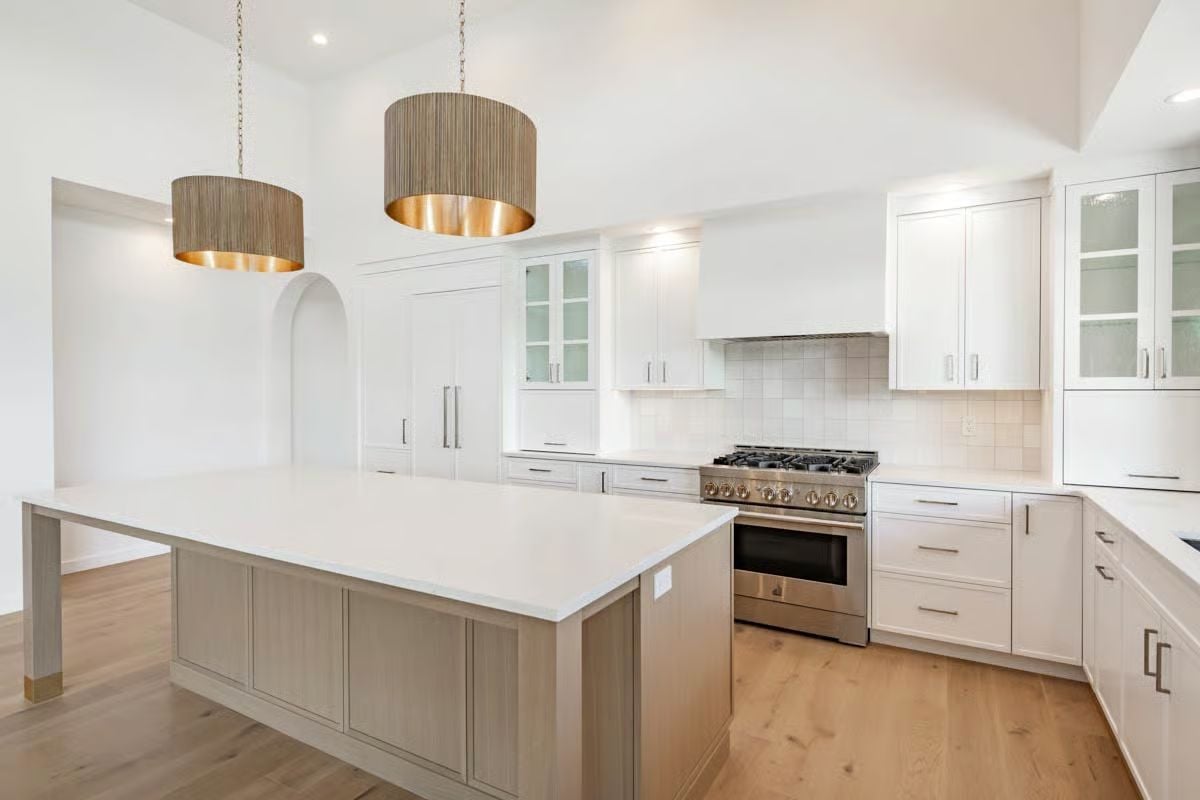
Kitchen
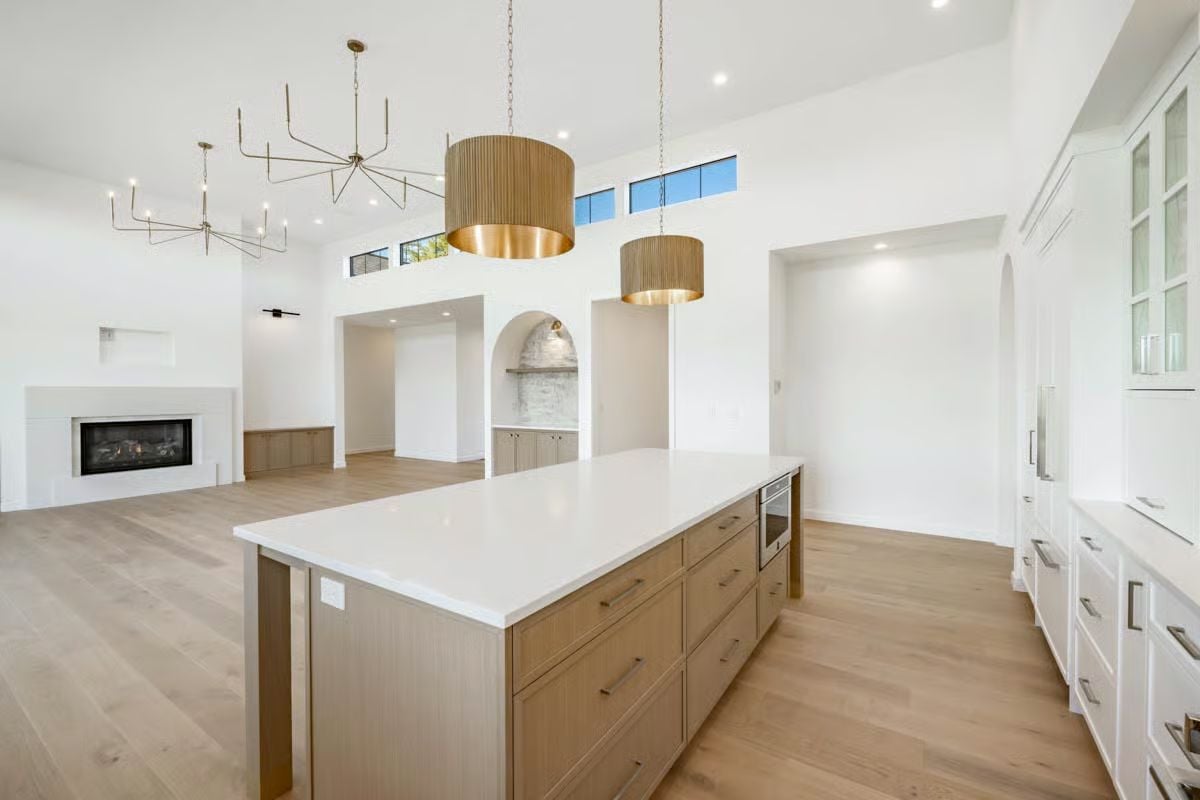
🔥 Create Your Own Magical Home and Room Makeover
Upload a photo and generate before & after designs instantly.
ZERO designs skills needed. 61,700 happy users!
👉 Try the AI design tool here
Kitchen

Kitchen
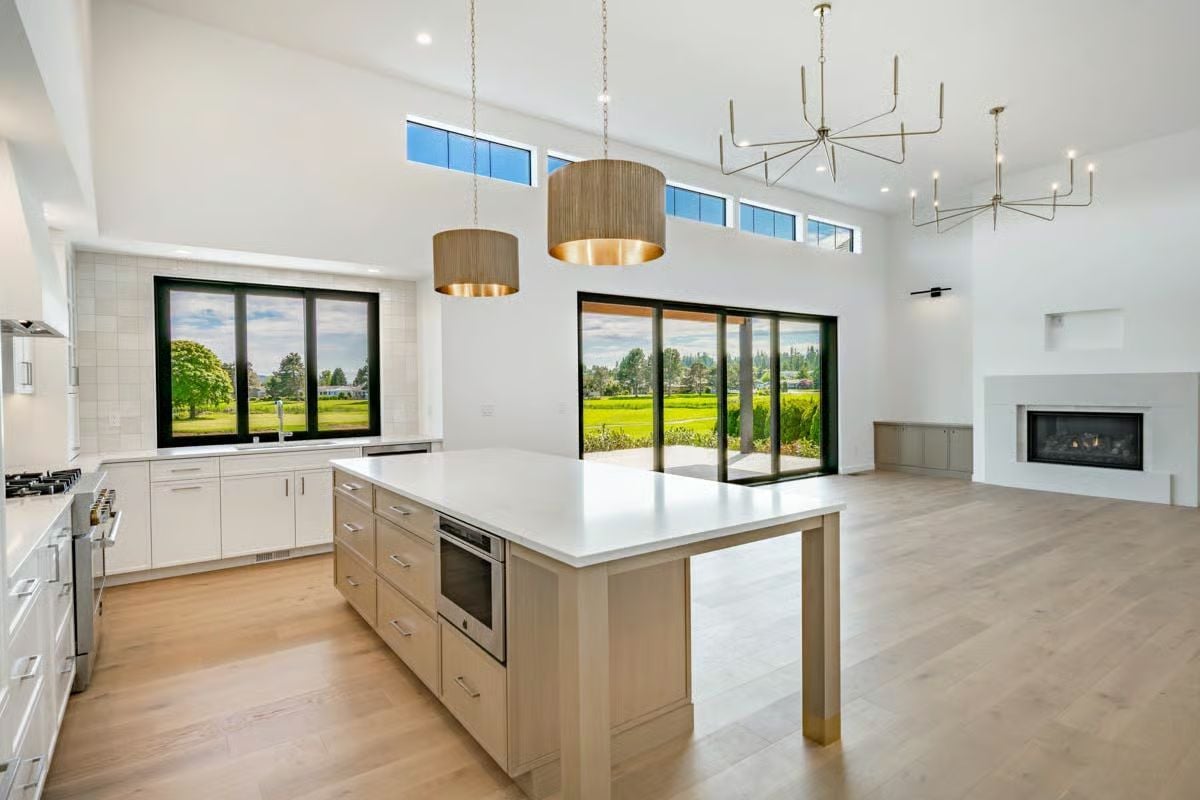
Kitchen
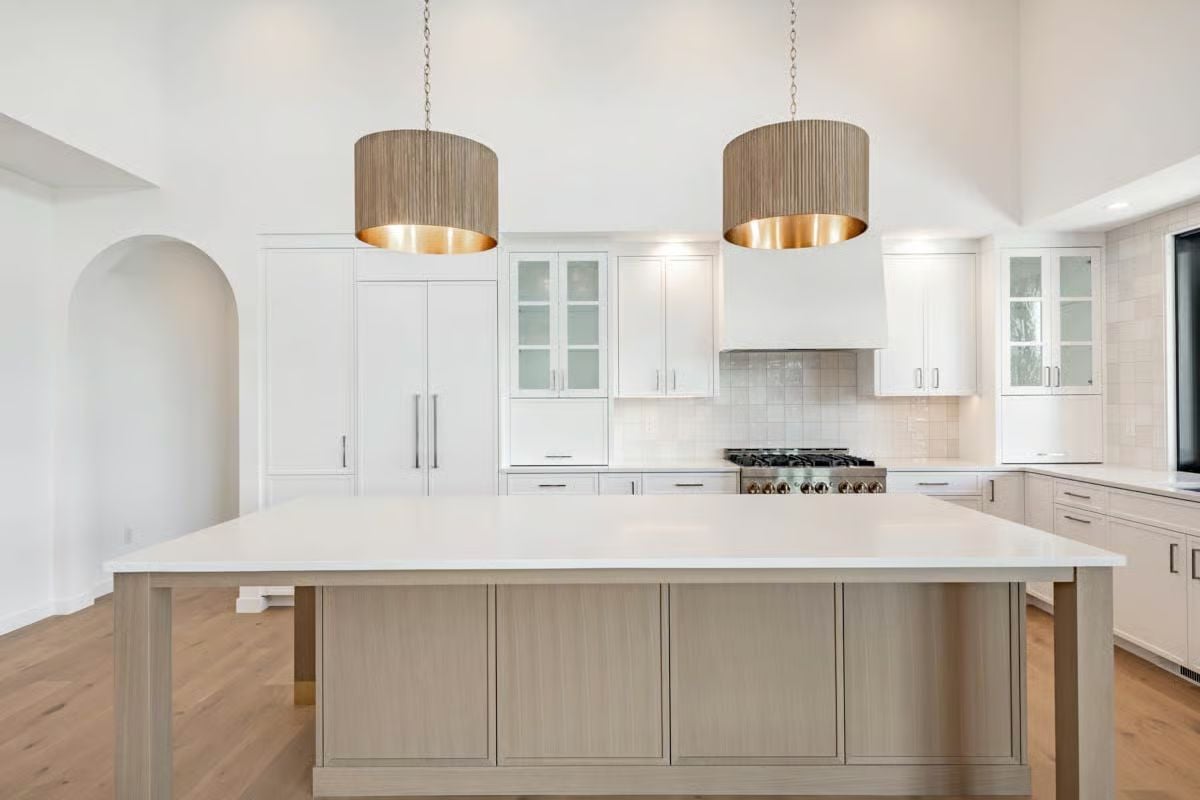
Mudroom
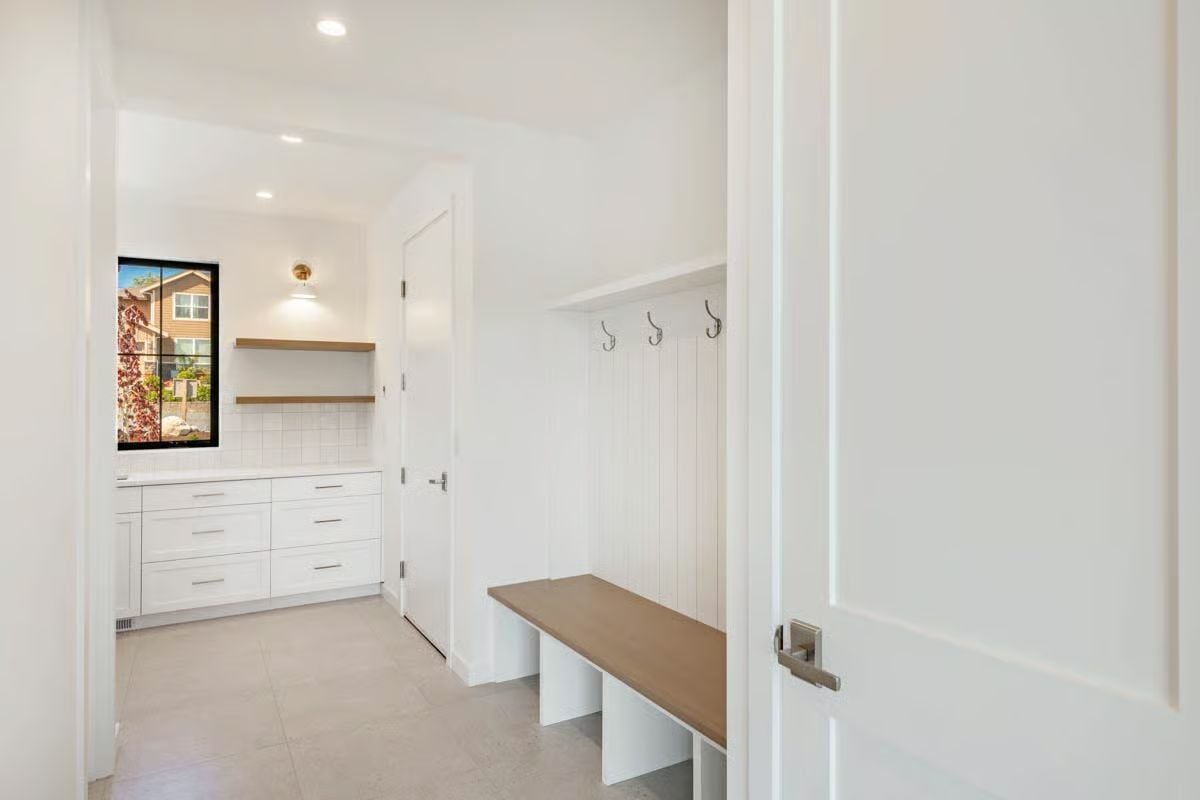
Laundry Room
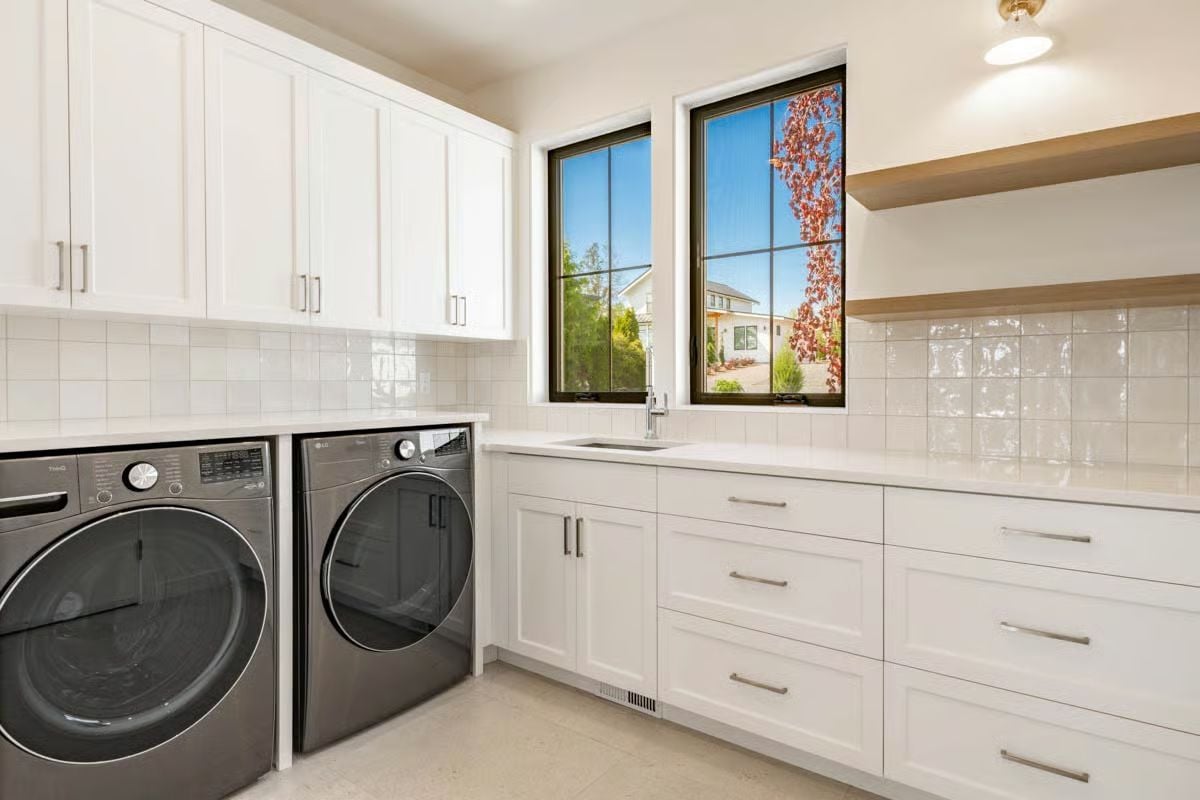
Would you like to save this?
Mudroom
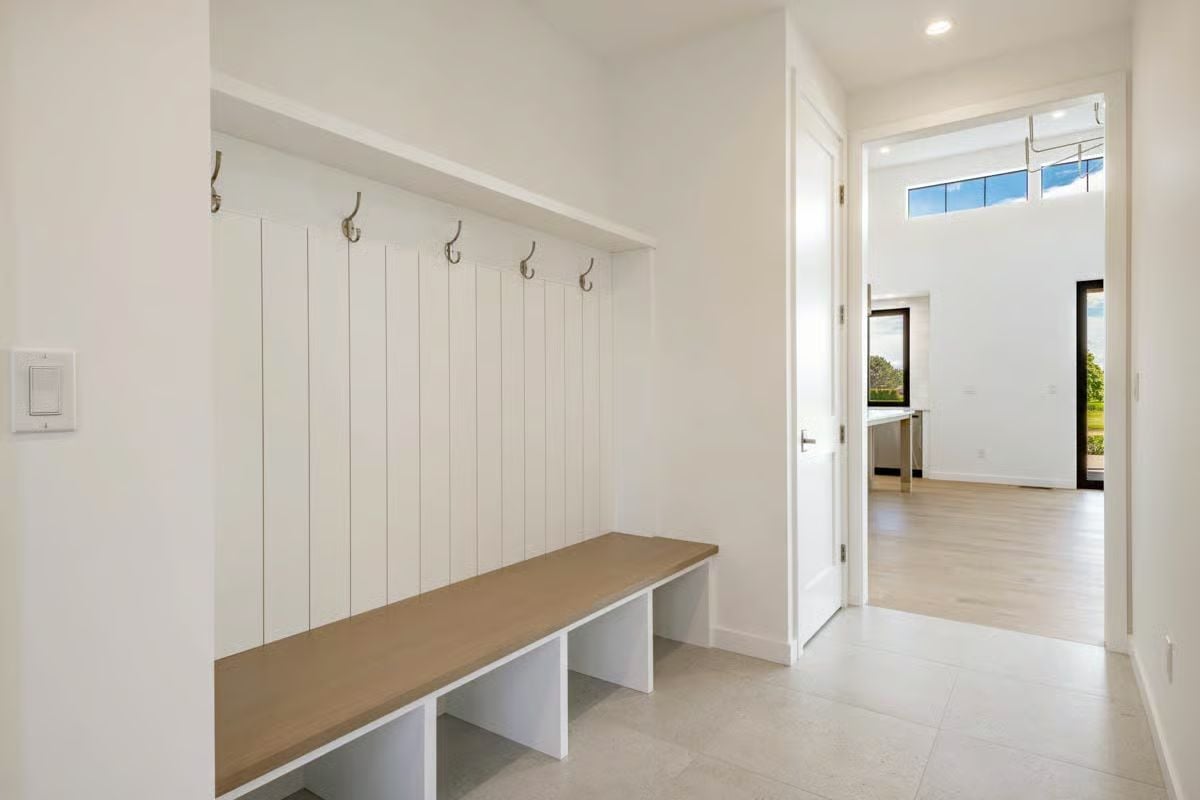
Primary Bedroom
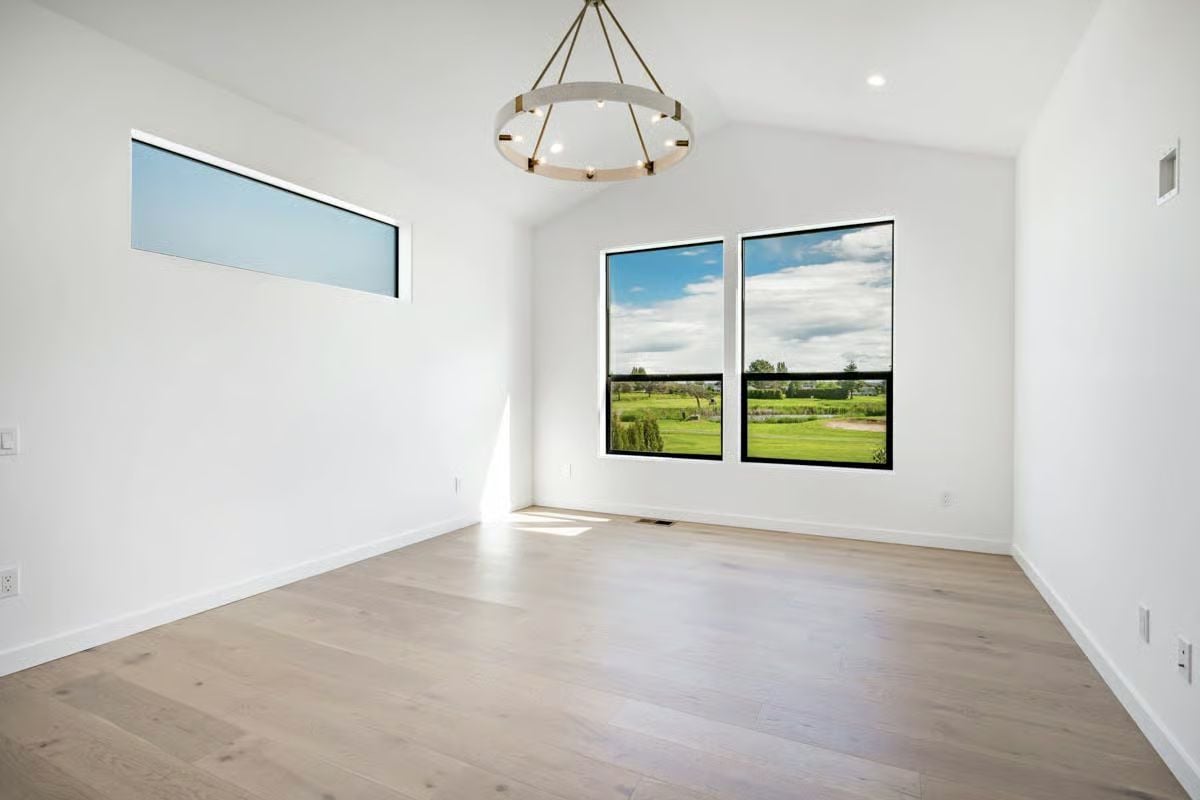
Primary Bedroom
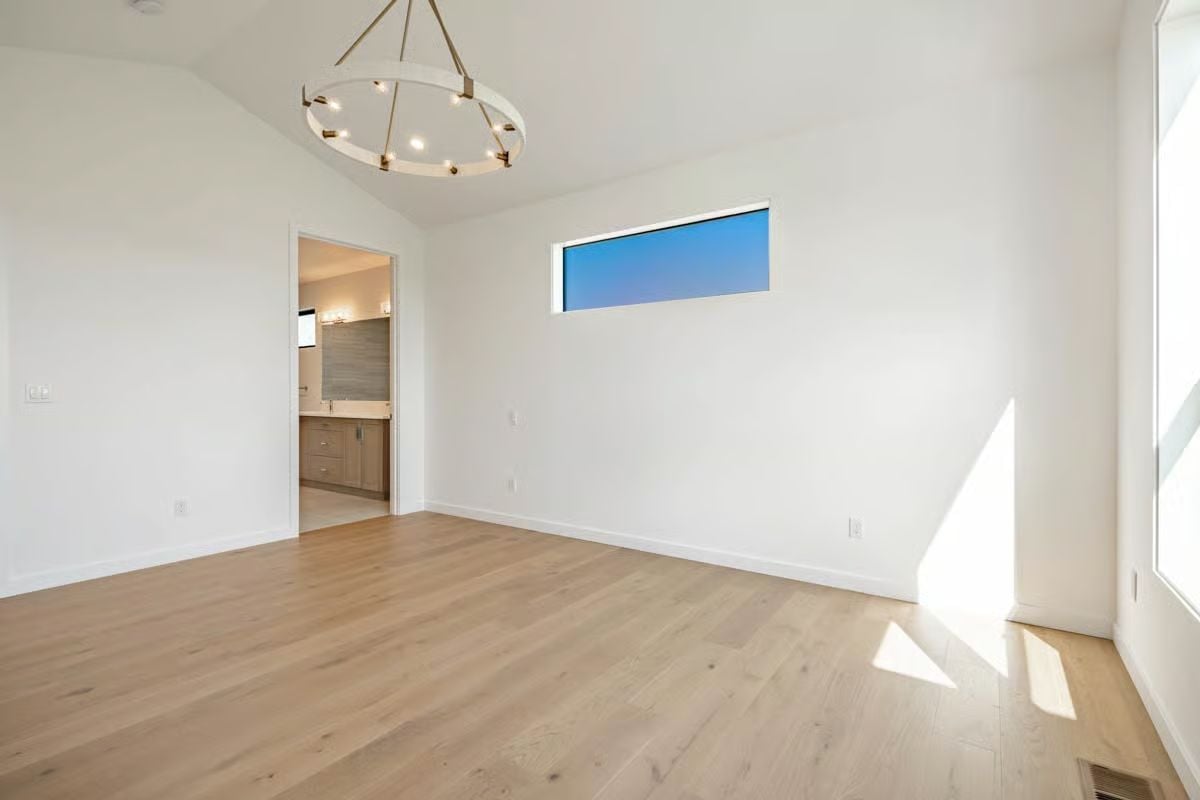
Primary Bathroom
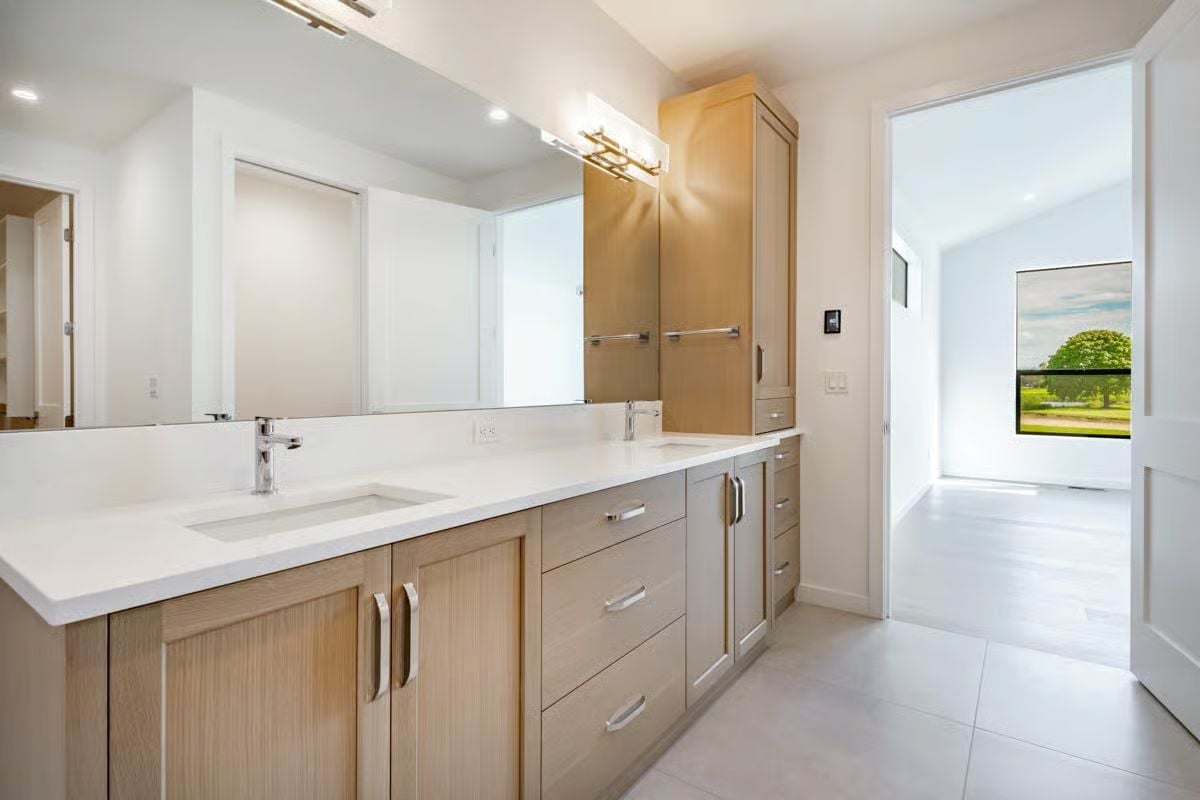
Primary Bathroom
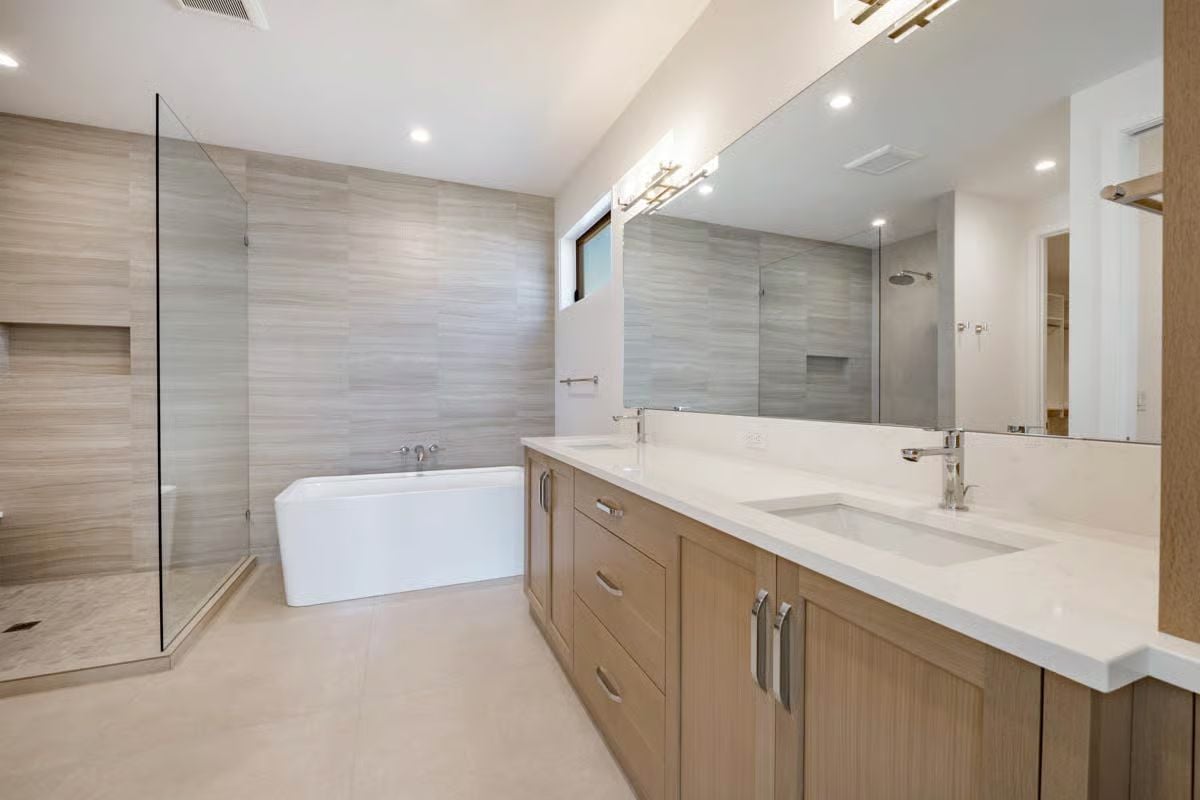
Primary Bathroom
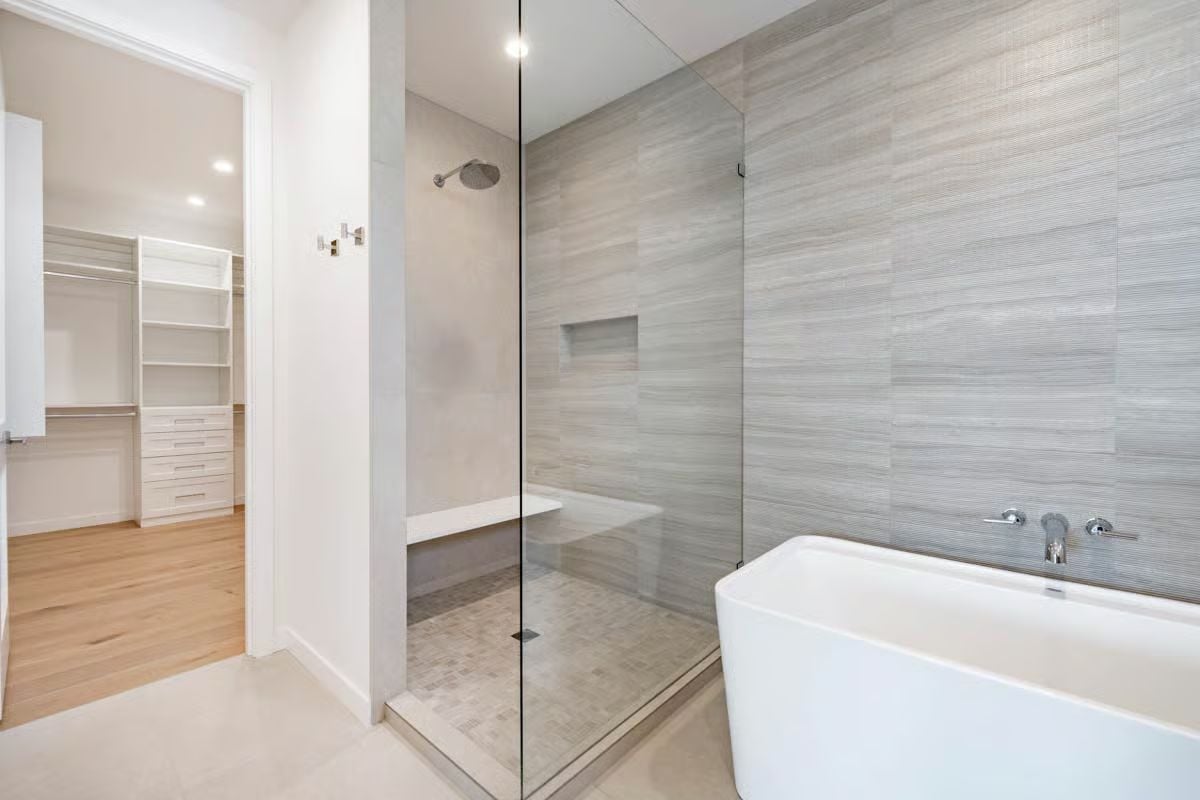
Primary Closet
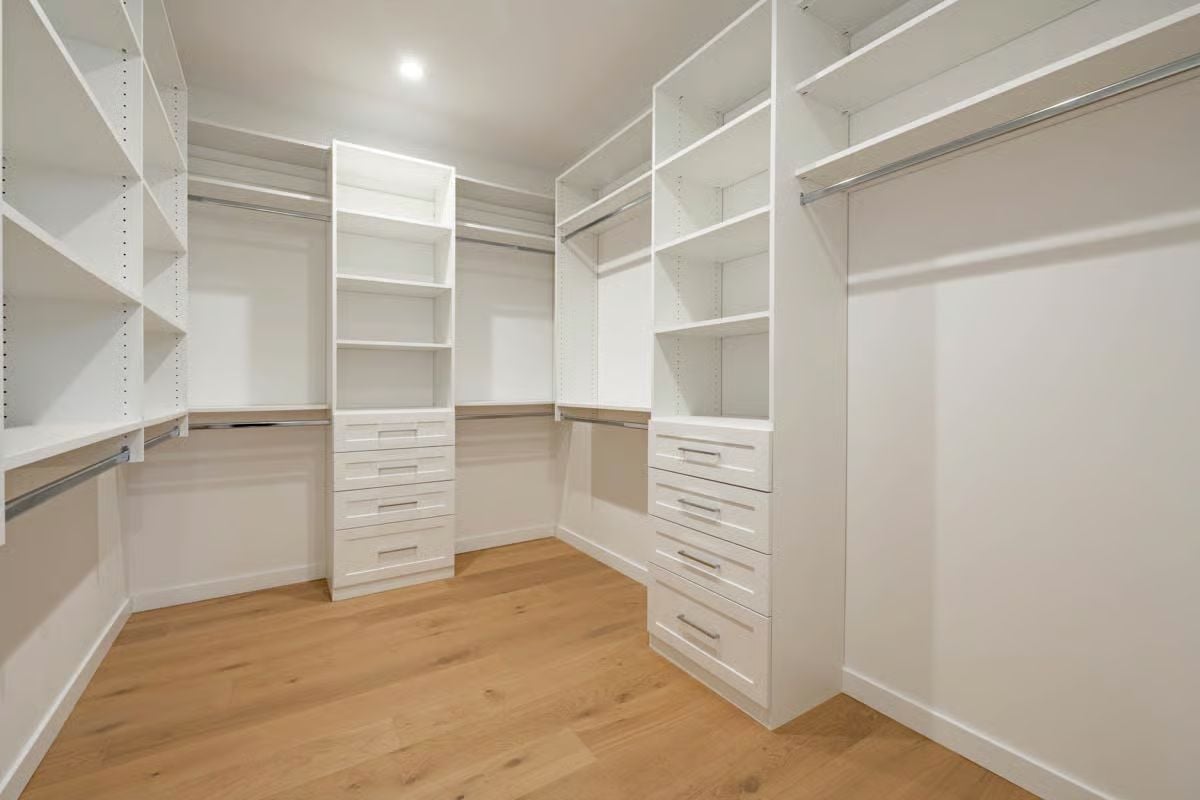
Bedroom
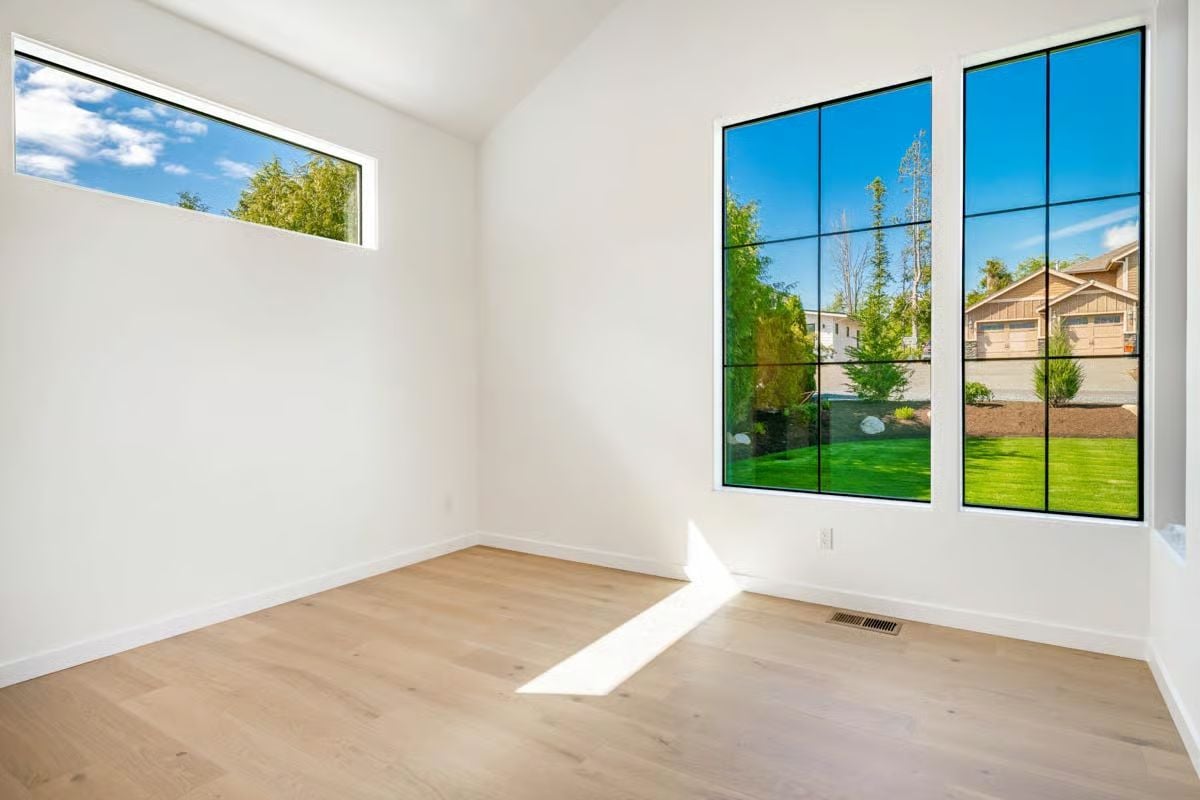
Bathroom
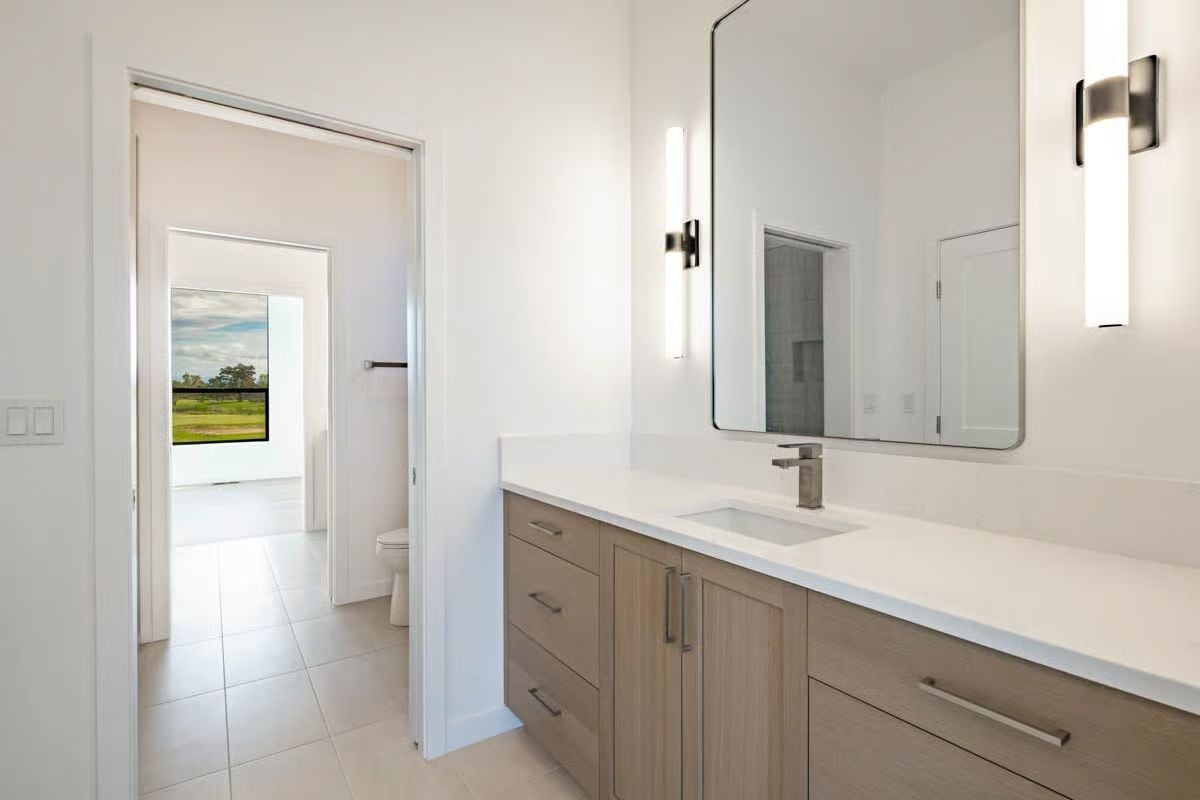
Bedroom
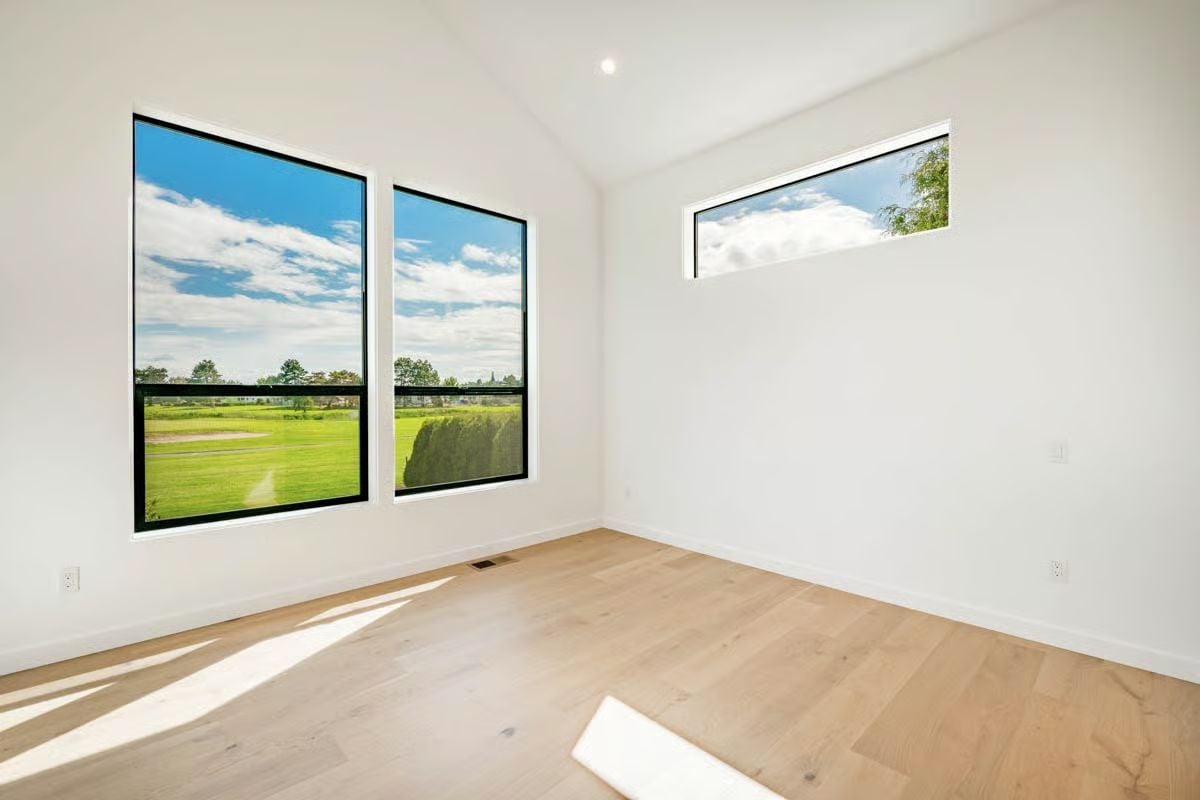
Garage

Details
The home’s exterior blends contemporary and mountain influences, offering a sleek yet welcoming presence. Clean horizontal lines, large windows, and a combination of materials—such as light siding and stone accents—give it modern character while maintaining warmth. The entryway features a covered porch and glass-accented front door that brings natural light into the interior, creating an inviting transition from outside to in.
Inside, the open-concept floor plan is centered around a spacious great room that flows into the dining area and kitchen, designed for connection and entertaining. Vaulted ceilings enhance the sense of airiness, while the kitchen’s central island provides a natural gathering spot.
The primary suite occupies one side of the home for privacy, complete with a walk-in closet and a luxurious bath. Two additional bedrooms share a well-appointed bathroom on the opposite wing, ensuring separation from the main living areas.
Functional spaces like the mudroom, laundry, and powder room connect conveniently to the large garage. At the back, a covered outdoor area extends to an open deck—perfect for relaxing or entertaining.
Pin It!
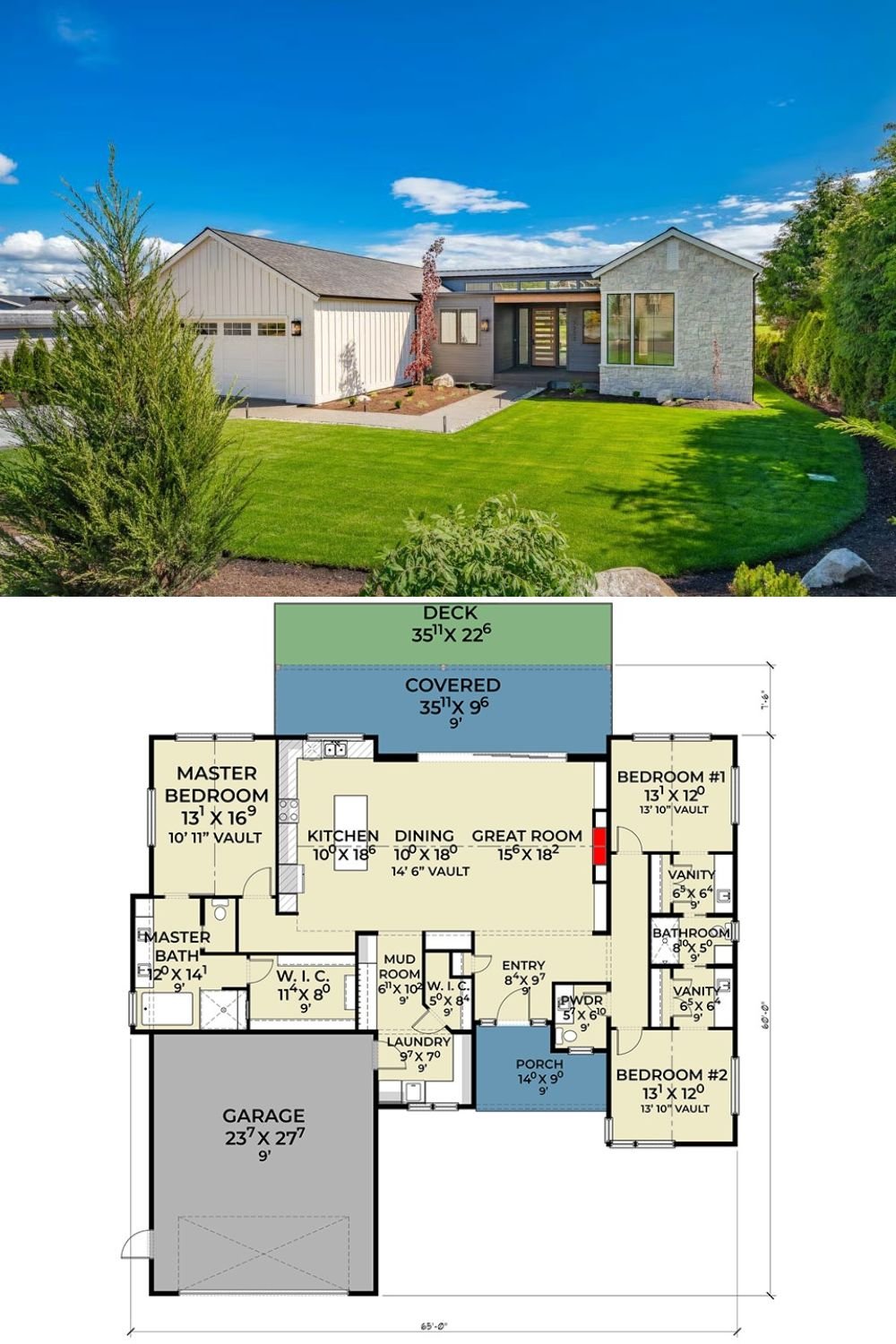
Architectural Designs Plan 280251JWD


