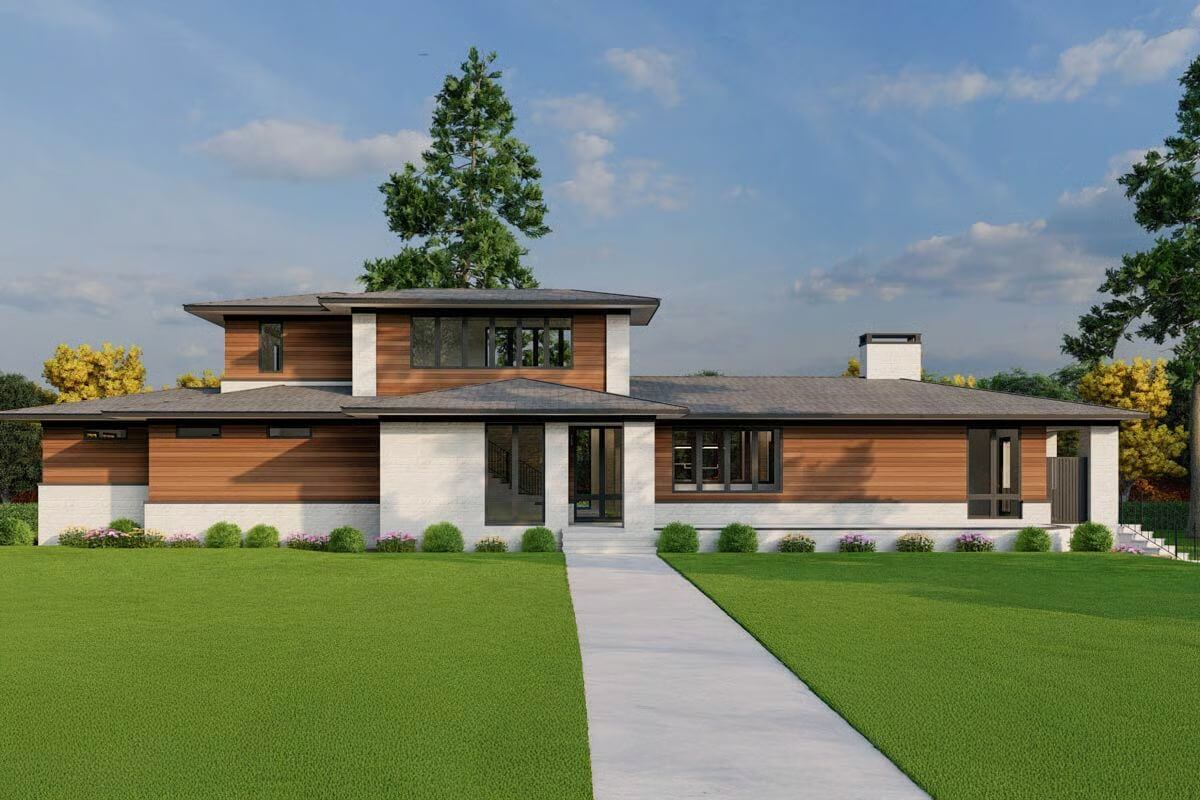
Would you like to save this?
Specifications
- Sq. Ft.: 4,367
- Bedrooms: 4
- Bathrooms: 5.5+
- Stories: 2
- Garage: 3
Main Level Floor Plan

Second Level Floor Plan
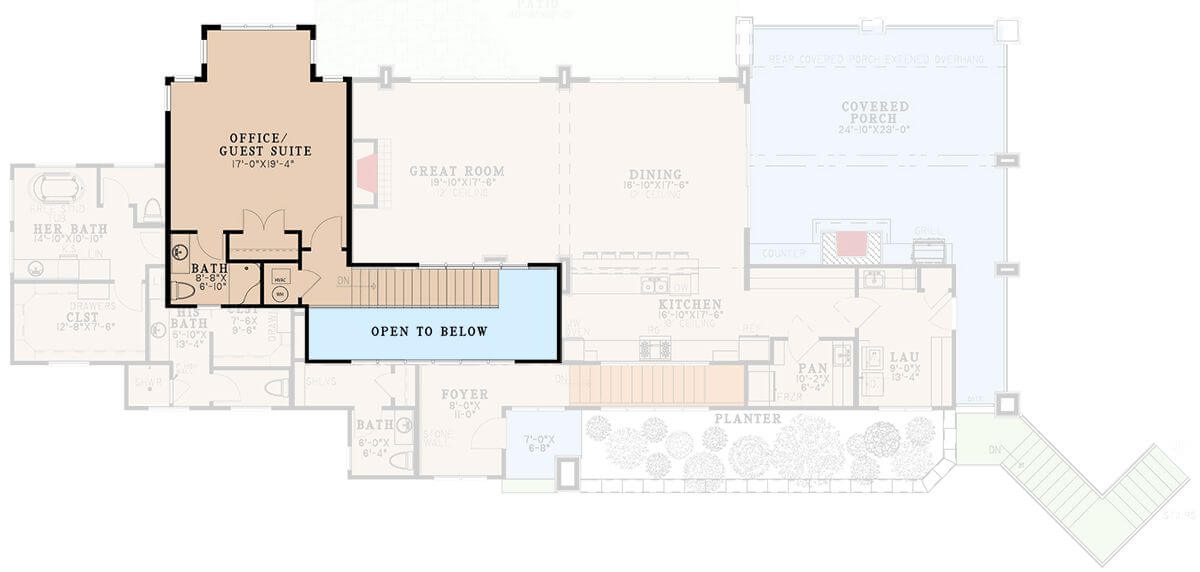
🔥 Create Your Own Magical Home and Room Makeover
Upload a photo and generate before & after designs instantly.
ZERO designs skills needed. 61,700 happy users!
👉 Try the AI design tool here
Lower Level Floor Plan
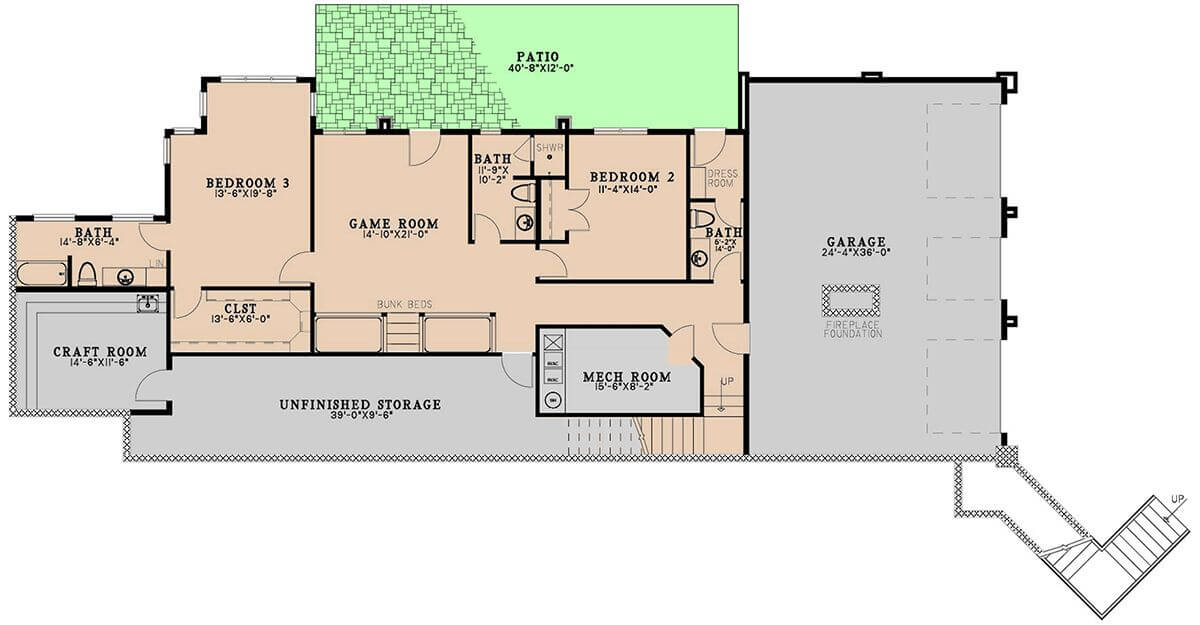
Front-Left View
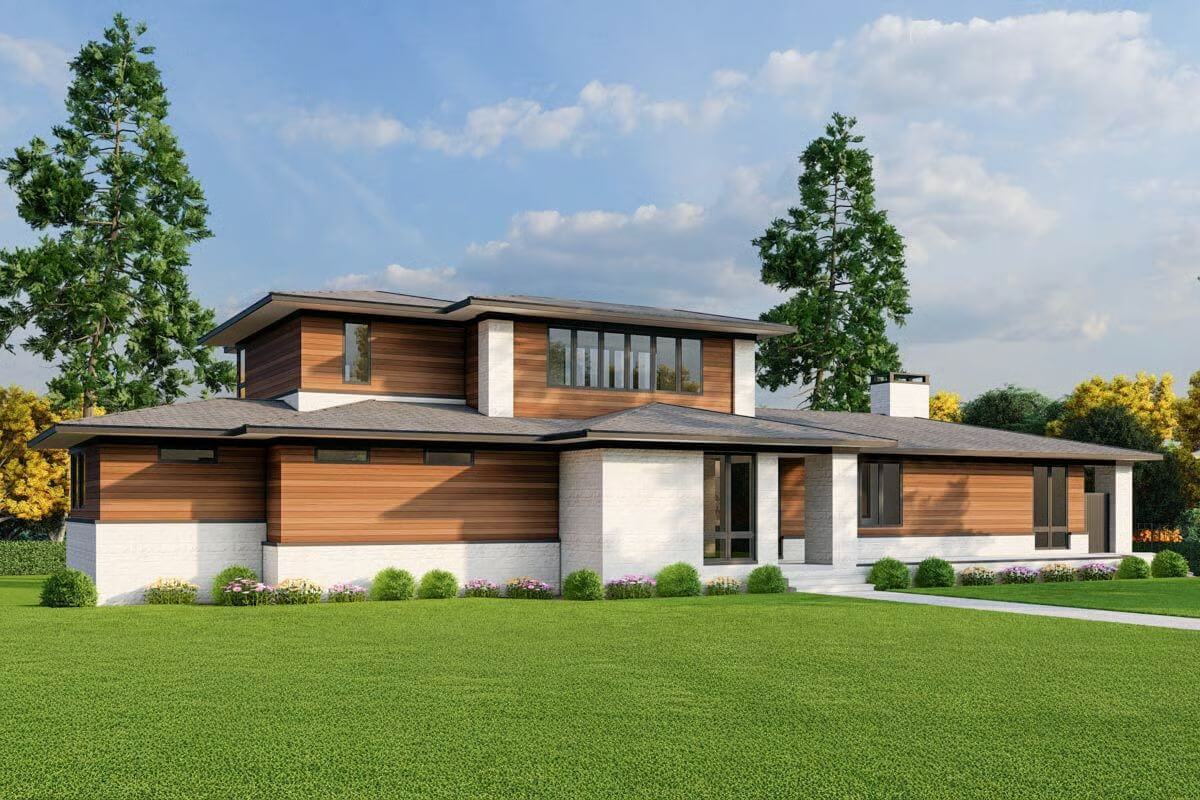
Front-Right View

Left View

Would you like to save this?
Rear View
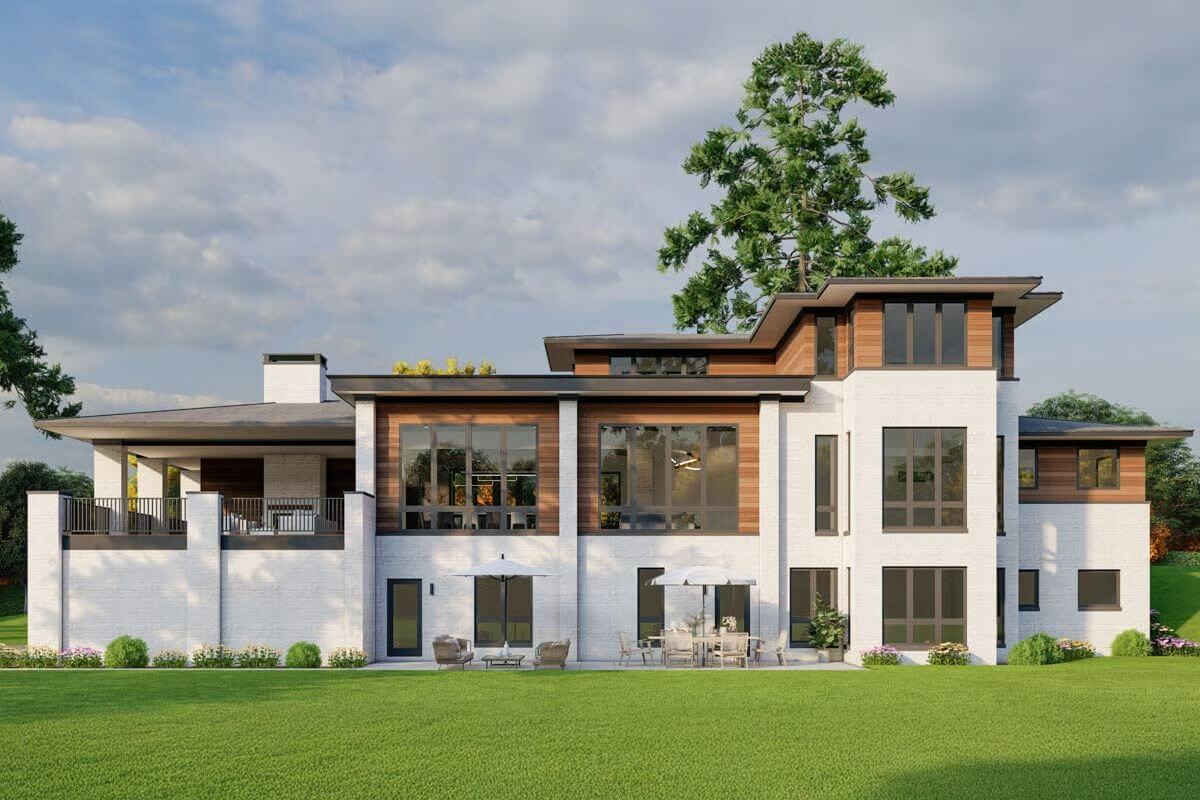
Right View
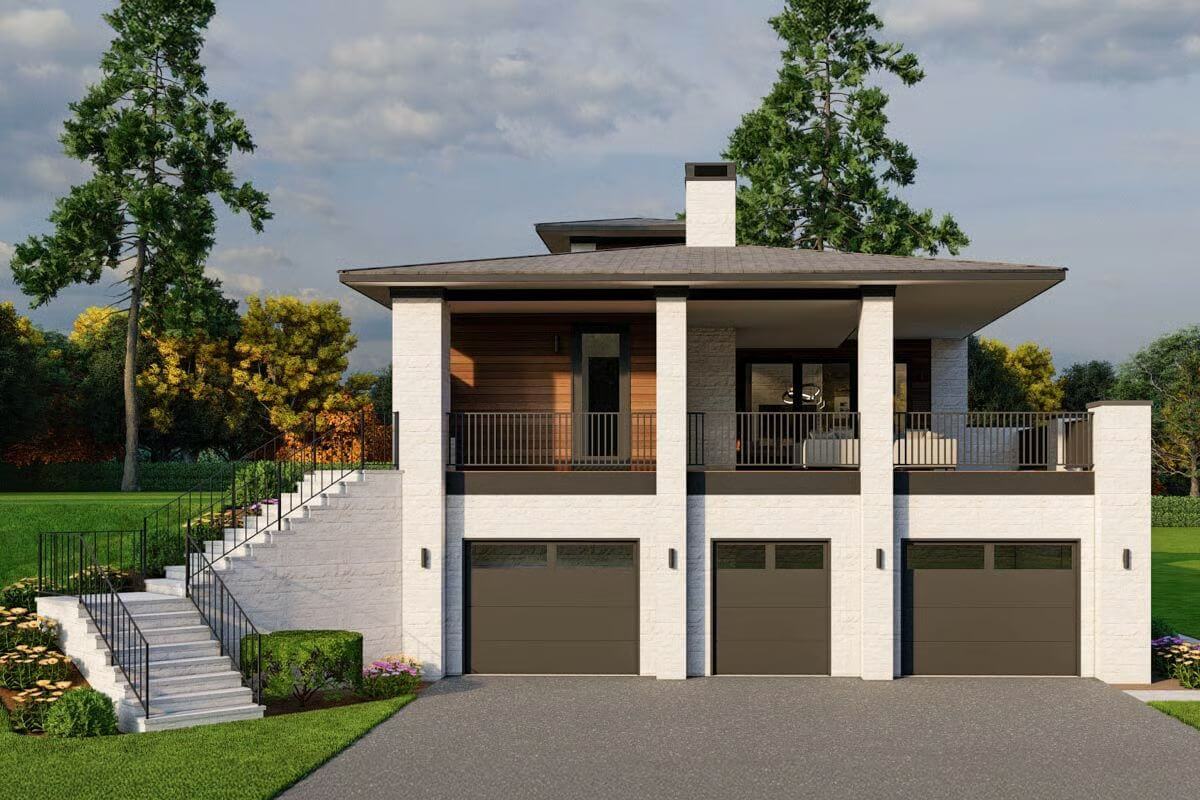
Dining Area
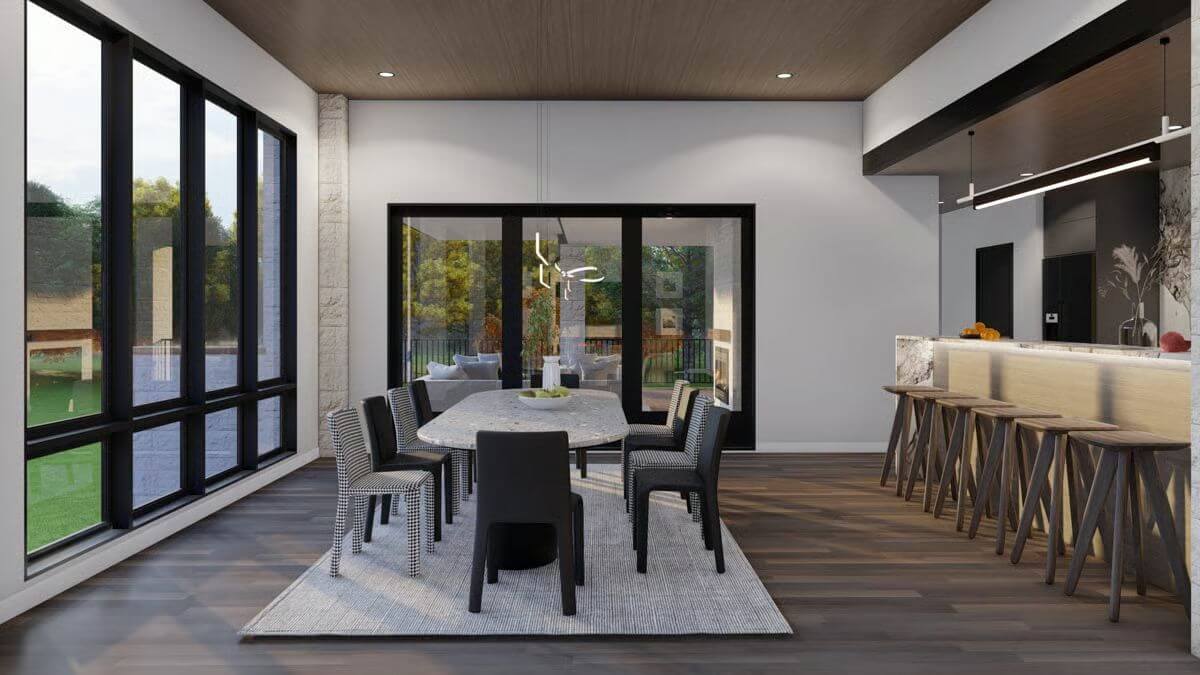
Eat-in Kitchen
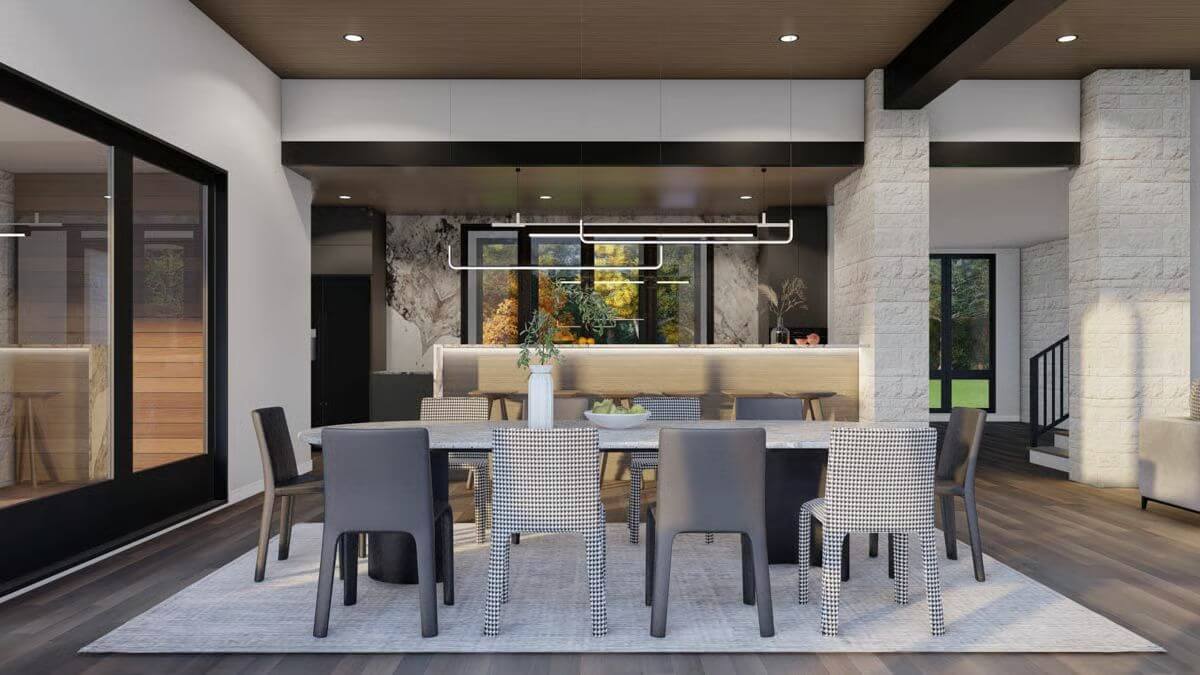
Great Room
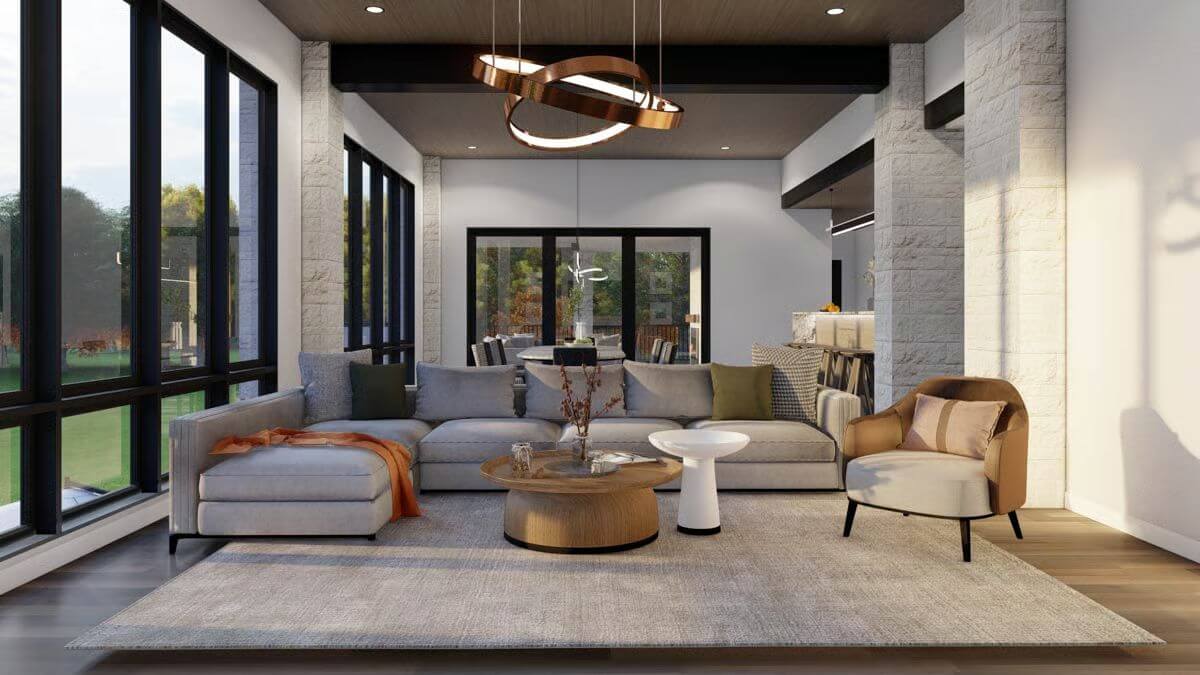
Great Room
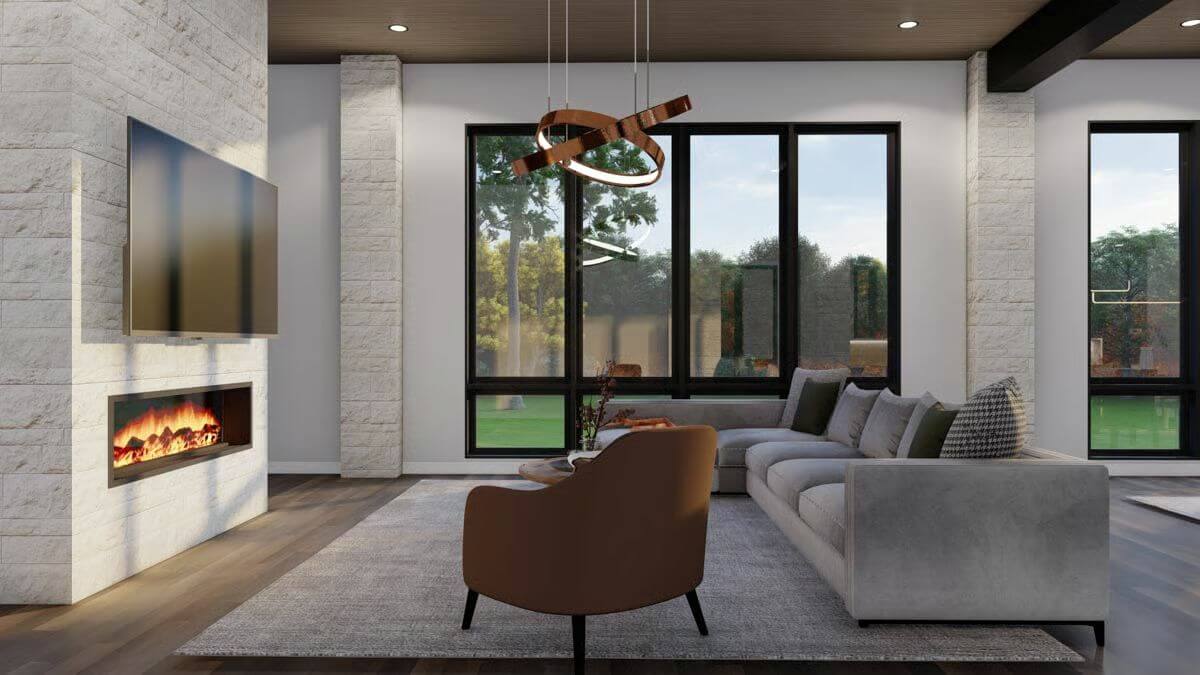
Kitchen
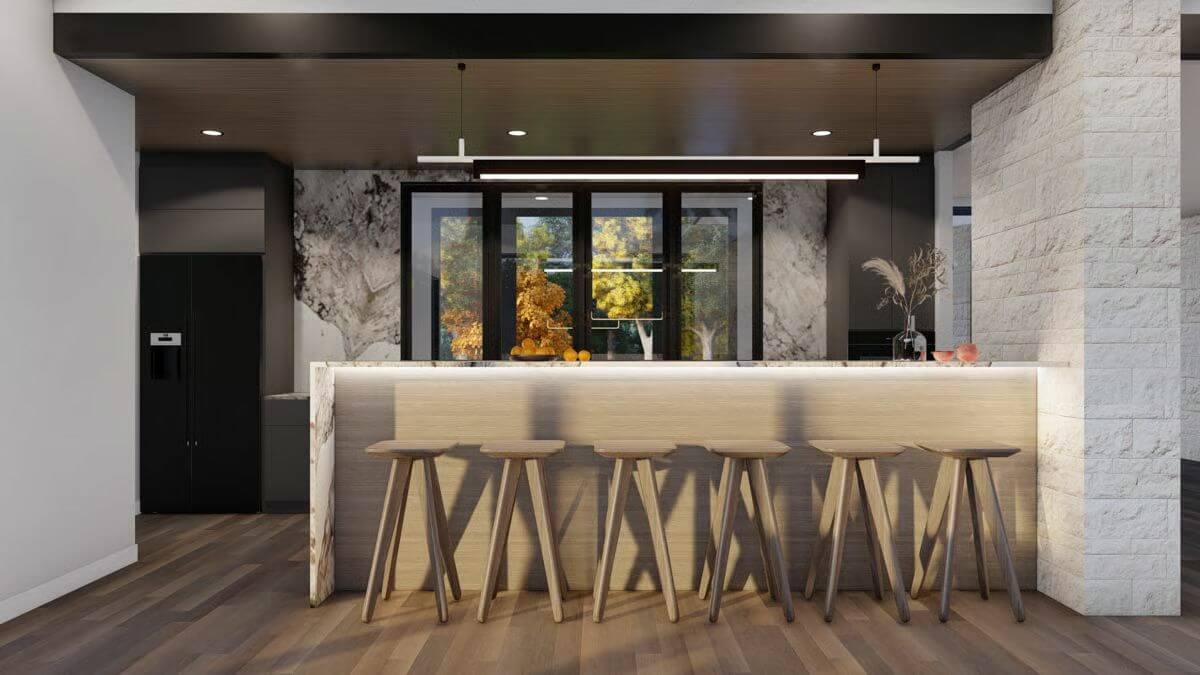
Details
This contemporary Mediterranean residence showcases a striking fusion of clean lines, earthy textures, and elevated design elements. Its exterior features a harmonious mix of white stone and horizontal wood siding, enhanced by a modern low-pitched roofline and expansive black-framed windows. A sleek walkway leads to the glass front door beneath a modest gabled entry, creating a bold yet welcoming curb appeal.
The main floor centers around a spacious great room that flows seamlessly into the dining area and a chef’s kitchen with a large island and walk-in pantry. A rear wall of glass opens onto a covered porch with an outdoor kitchen and fireplace, ideal for entertaining. The primary suite occupies a private wing with separate his and her bathrooms and closets, offering luxury and privacy. Additional amenities on this floor include a full bath near the foyer, a laundry room, and ample shelving and storage.
Upstairs, an office/guest suite provides an additional private retreat with its own bathroom. Overlooking the great room below, this level balances utility and style, perfect for remote work or extended stays.
The lower level caters to family living and guest accommodations. It includes two bedrooms, each with adjacent baths, a game room with built-in bunk beds, and direct access to a rear patio. A craft room, a large mechanical room, and generous unfinished storage space further enhance functionality. A three-car garage connects to this level and includes a dedicated fireplace foundation, adding to the home’s thoughtful design.
Pin It!
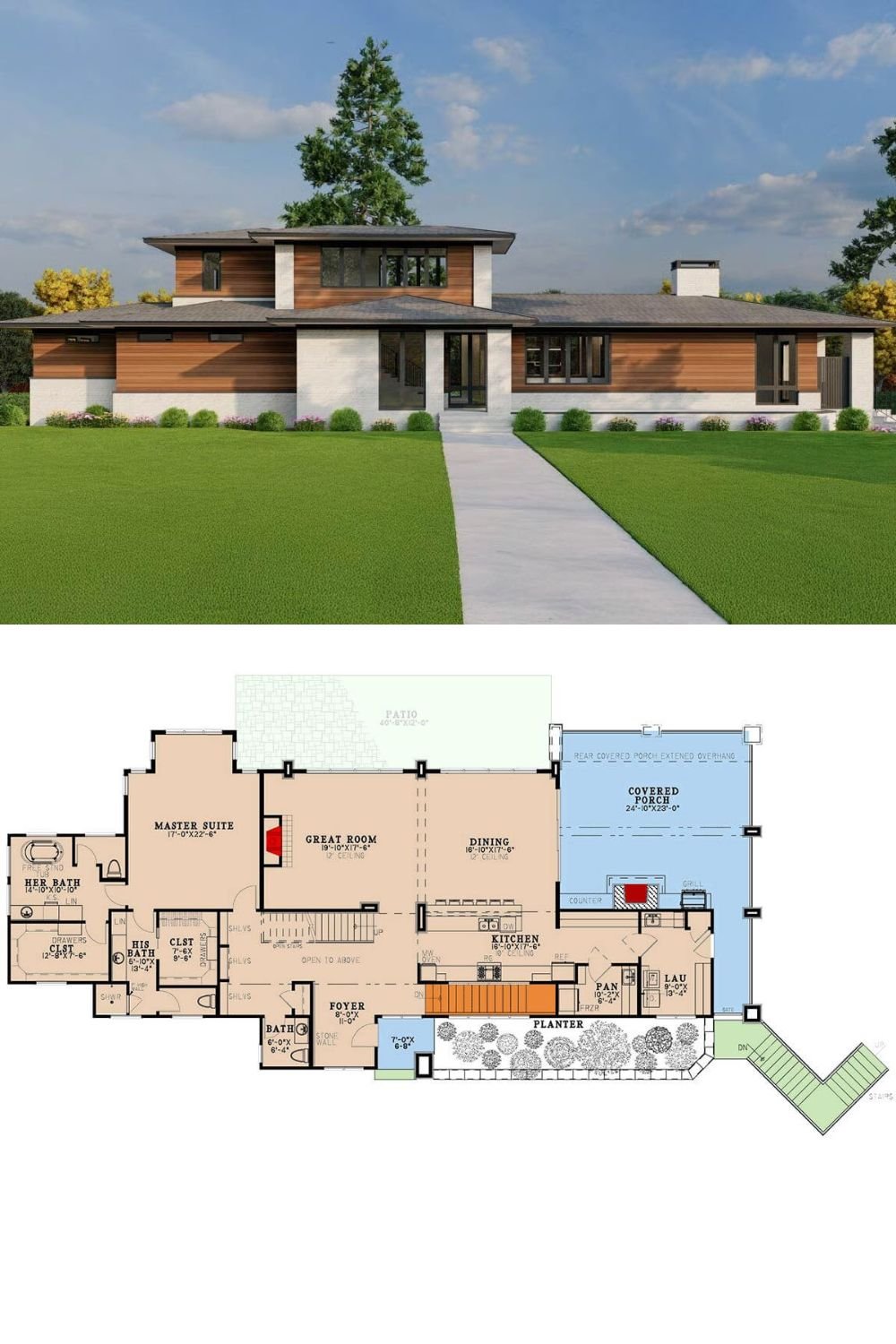
🔥 Create Your Own Magical Home and Room Makeover
Upload a photo and generate before & after designs instantly.
ZERO designs skills needed. 61,700 happy users!
👉 Try the AI design tool here
Architectural Designs Plan 70922MK






