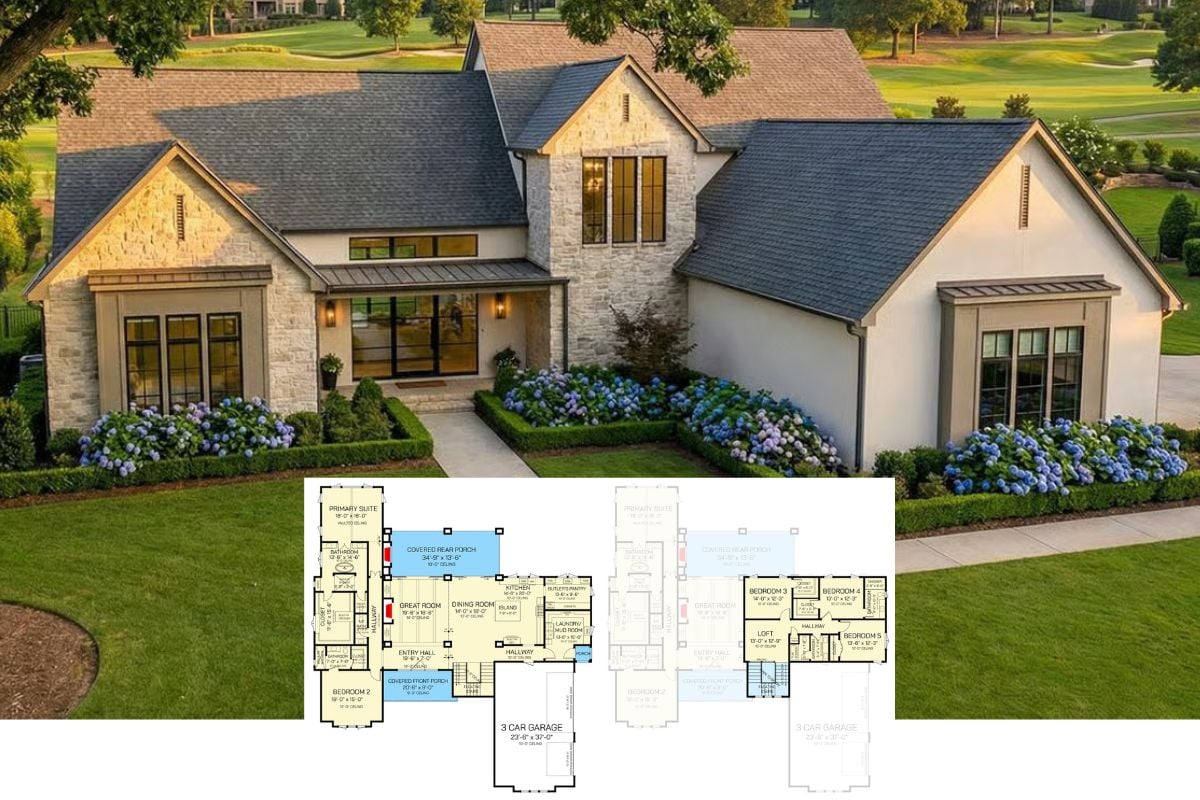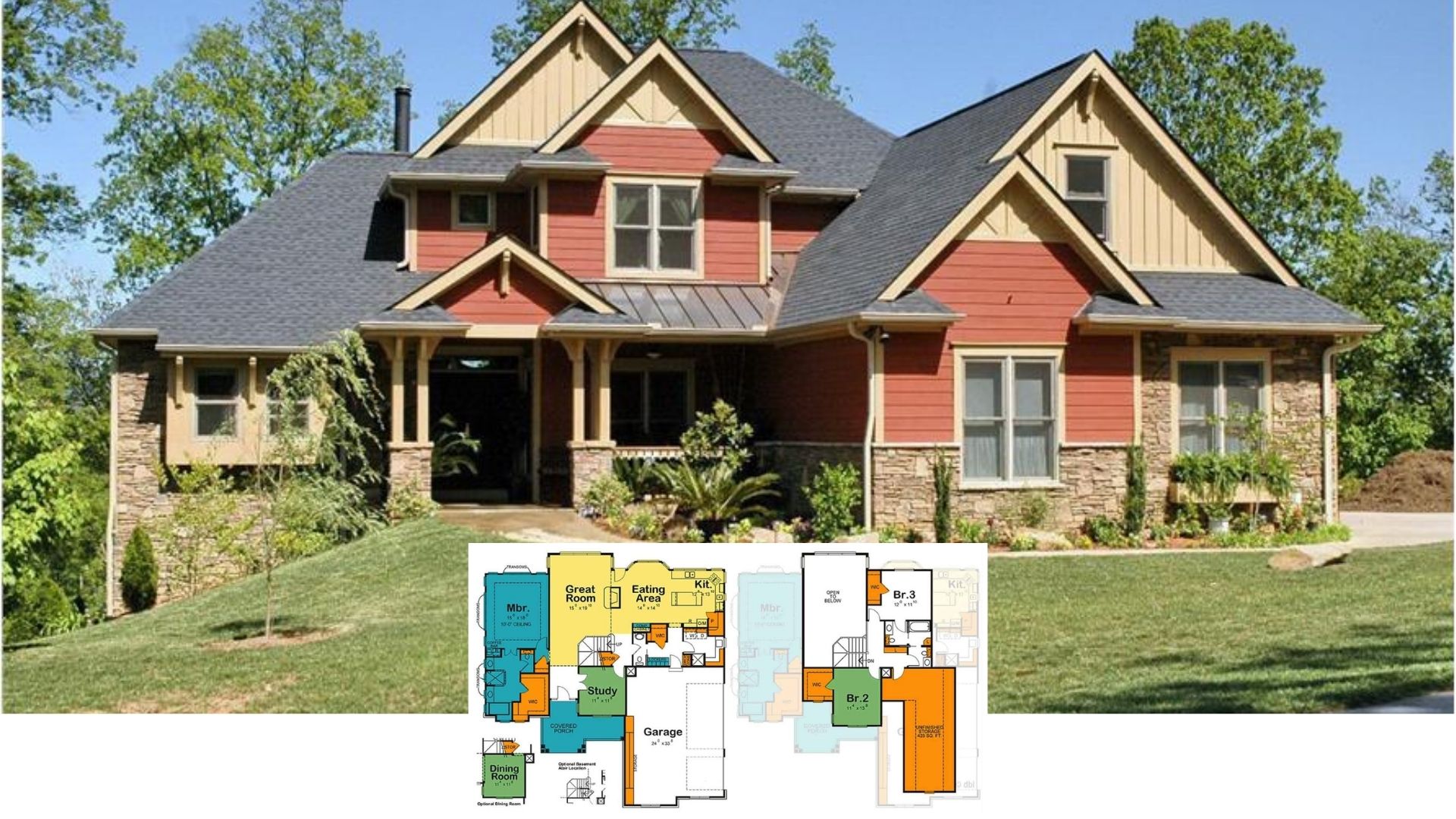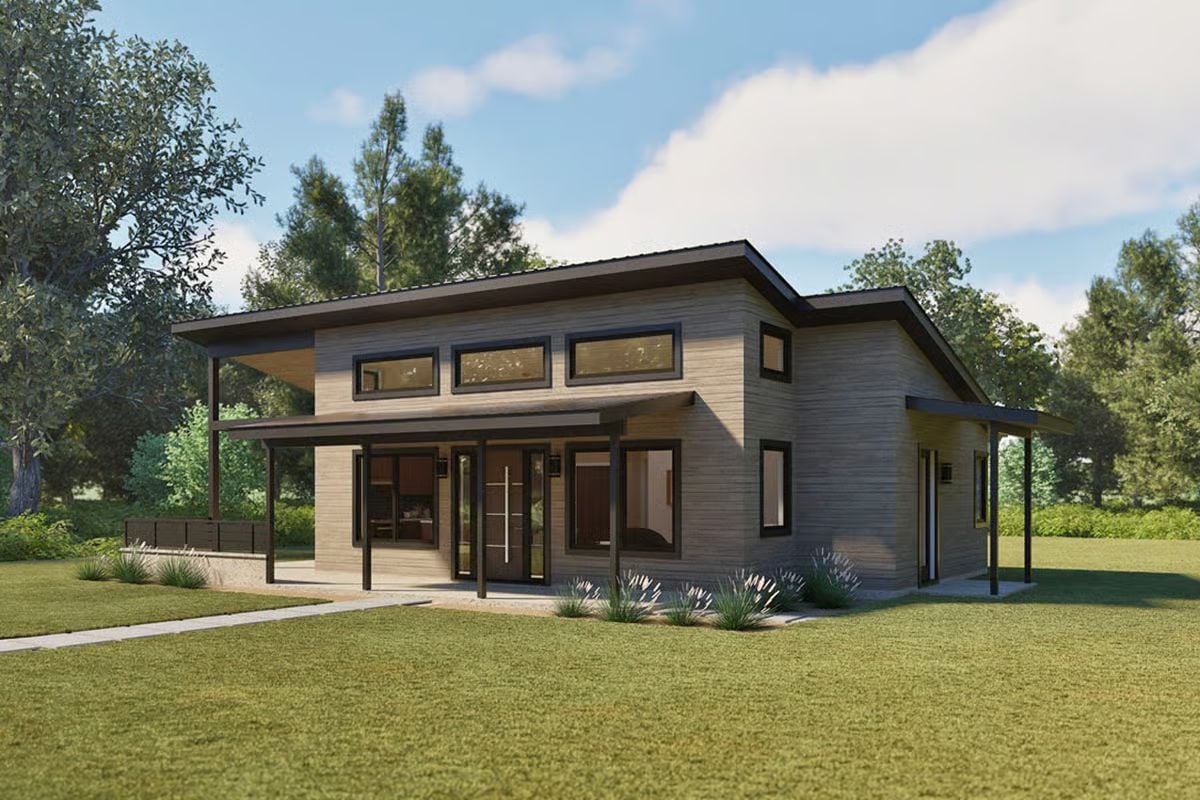
Would you like to save this?
Specifications
- Sq. Ft.: 882
- Bedrooms: 1-2
- Bathrooms: 1.5
- Stories: 1
The Floor Plan
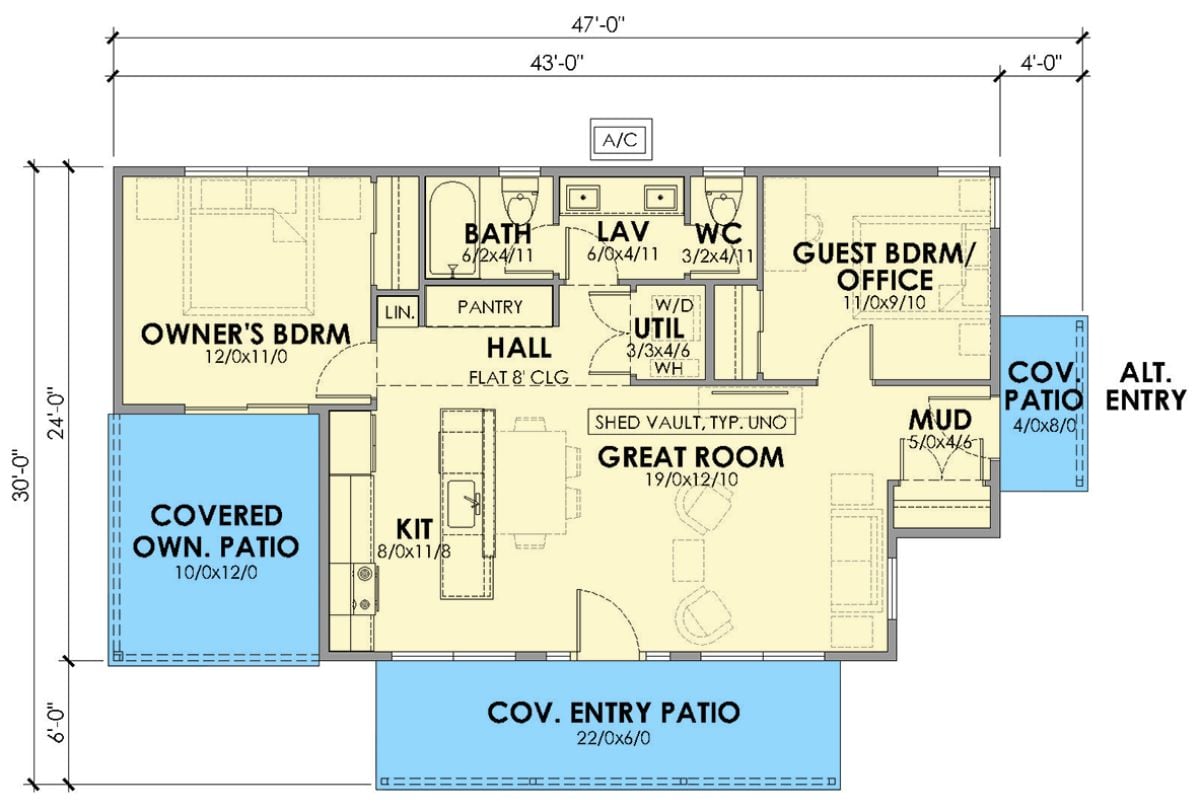
Front View
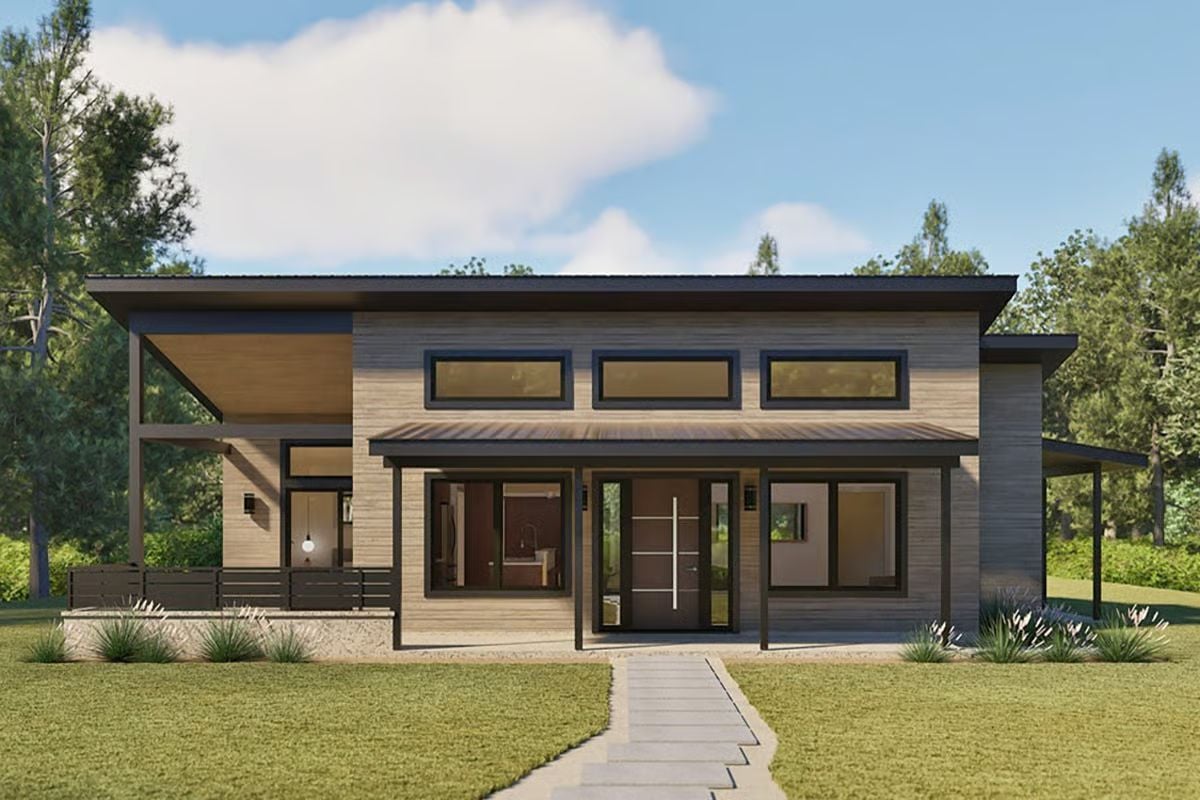
🔥 Create Your Own Magical Home and Room Makeover
Upload a photo and generate before & after designs instantly.
ZERO designs skills needed. 61,700 happy users!
👉 Try the AI design tool here
Right View

Front-Left View
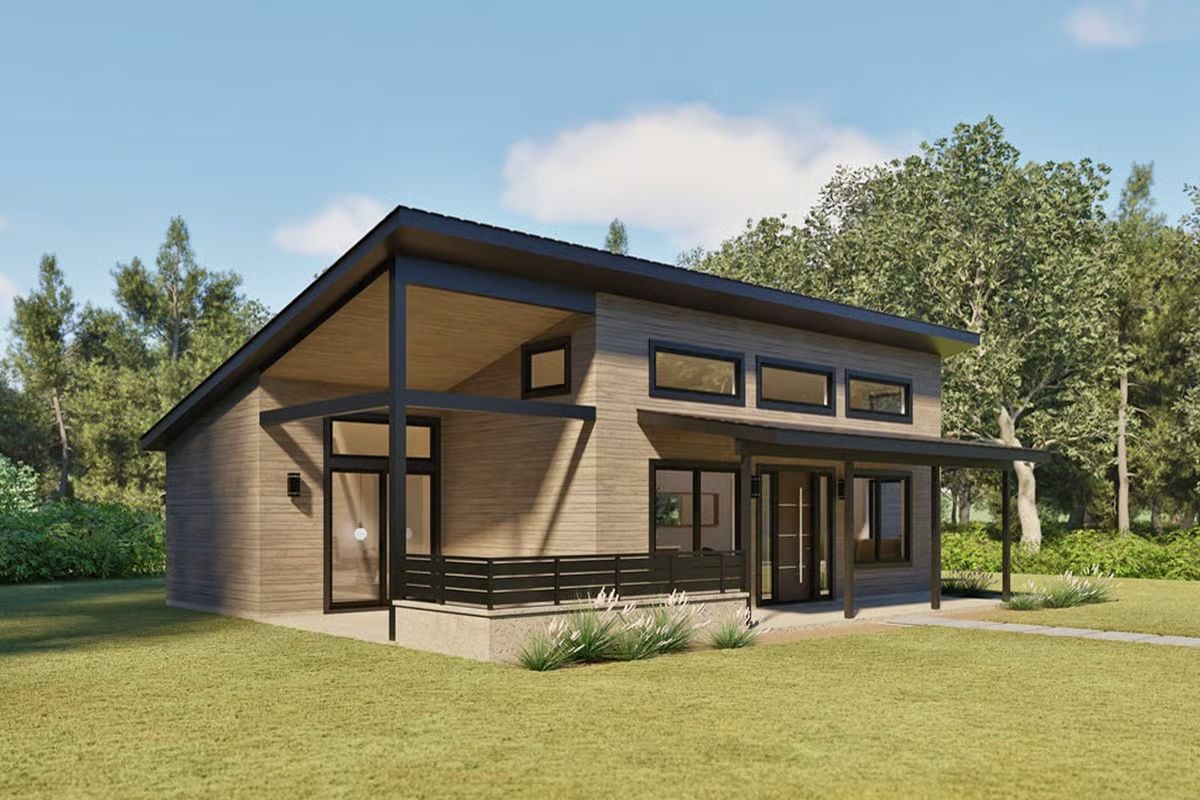
Rear View

Living Room

Would you like to save this?
Dining Area

Kitchen

Kitchen
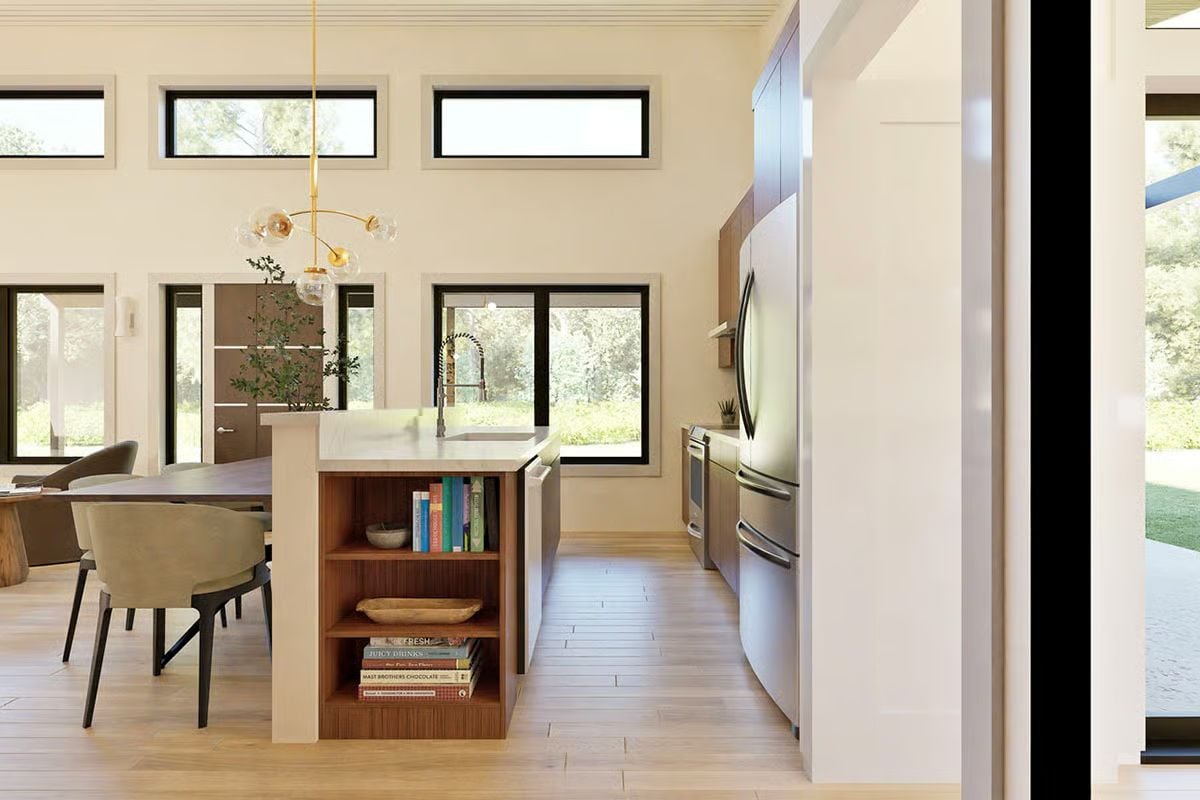
Bedroom
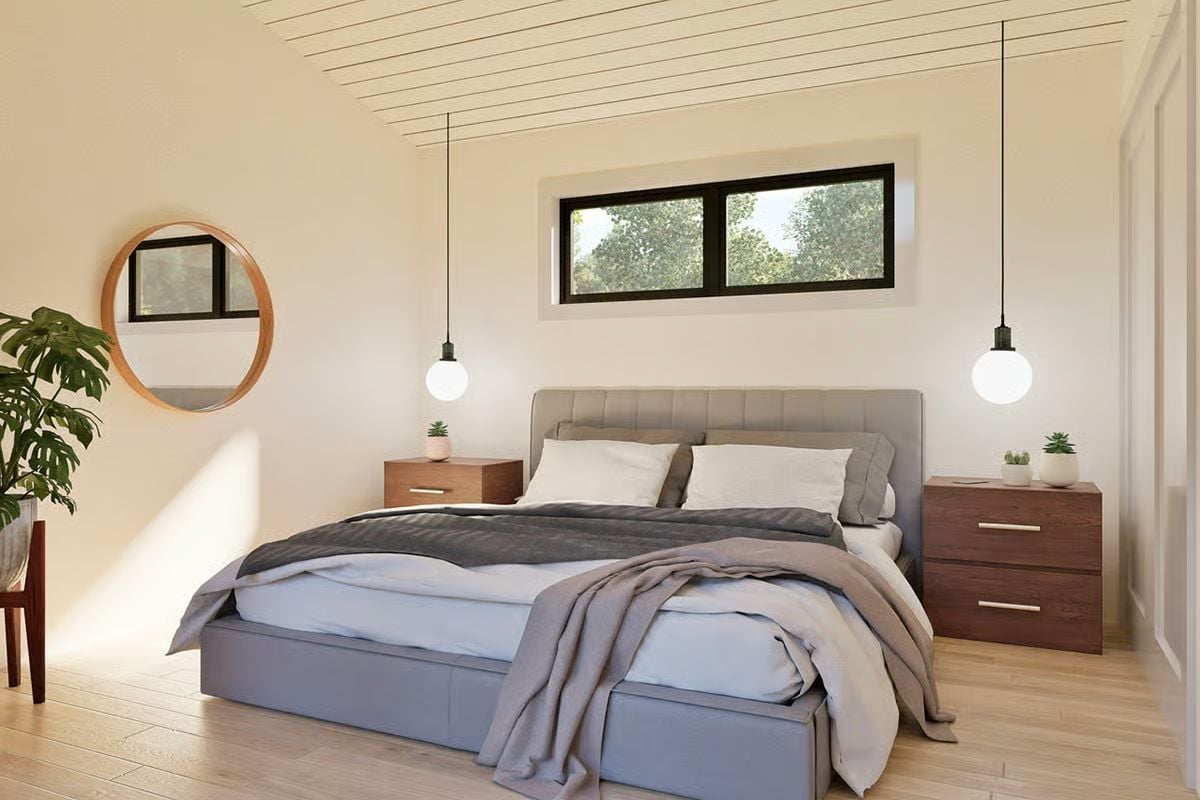
Details
This modern single-story home features a sleek, minimalist exterior with clean horizontal lines and a dynamic shed-style roofline that gives it a contemporary edge. The exterior is clad in smooth horizontal siding with contrasting dark trim around the windows and roof edges, creating a balanced and striking visual contrast.
Expansive windows—both high clerestory and large picture panes—bring in abundant natural light while maintaining privacy and architectural rhythm. The covered front entry and side patios extend the living area outdoors, providing inviting spaces for relaxation and seamless connection to nature.
Inside, the open floor plan centers around the great room, which features vaulted ceilings and a fluid connection to the kitchen and dining area. The kitchen is designed for efficiency and style, with a central island that doubles as a prep and gathering space.
The owner’s bedroom offers direct access to a private covered patio and is thoughtfully positioned for privacy. A second bedroom near the front can serve as a guest suite or office, providing flexibility for modern living.
The home also includes a utility room, mudroom, and compact yet practical bathrooms, all arranged for ease of access and functionality. The thoughtful layout and clean modern design make this home ideal for those seeking stylish simplicity and comfort in a manageable footprint.
Pin It!

Architectural Designs Plan 470313REY


