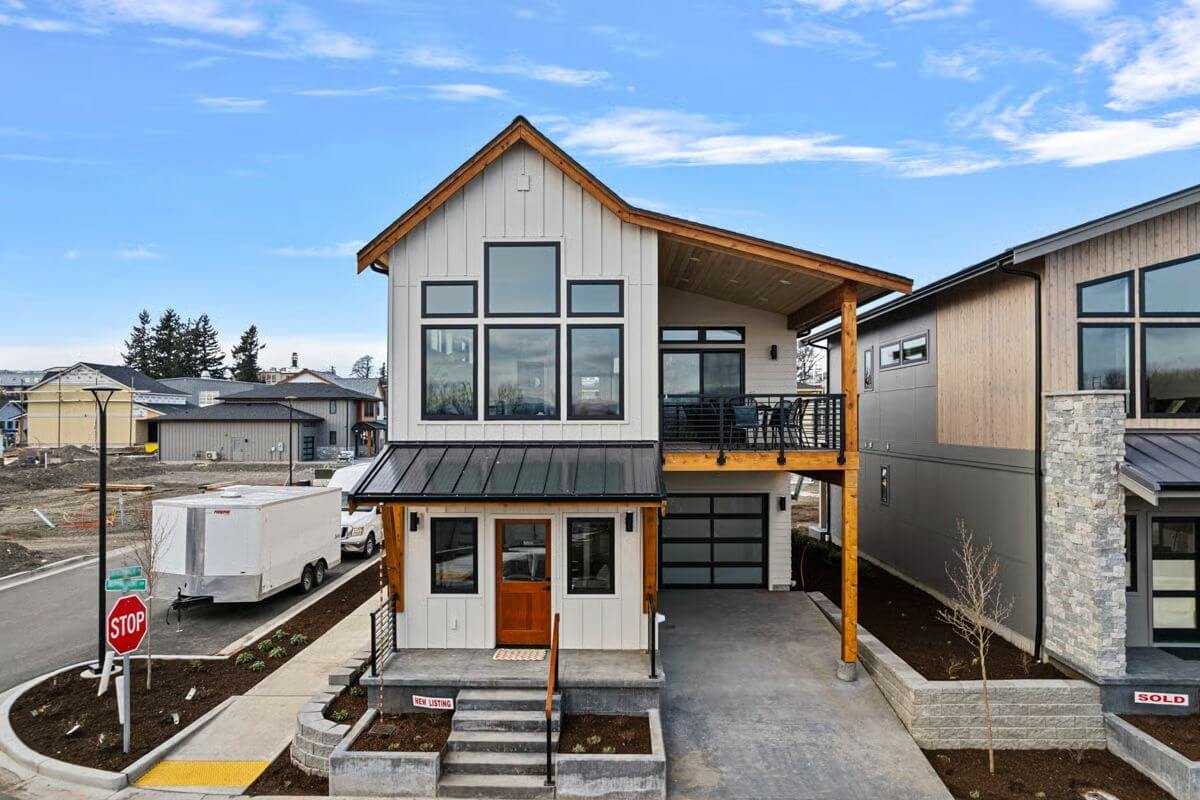
Would you like to save this?
Specifications
- Sq. Ft.: 1,387
- Bedrooms: 2
- Bathrooms: 2.5
- Stories: 2
- Garage: 1
Main Level Floor Plan
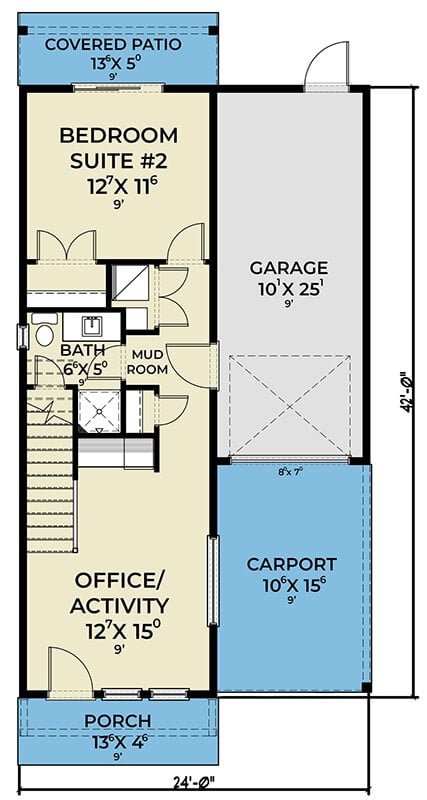
Second Level Floor Plan
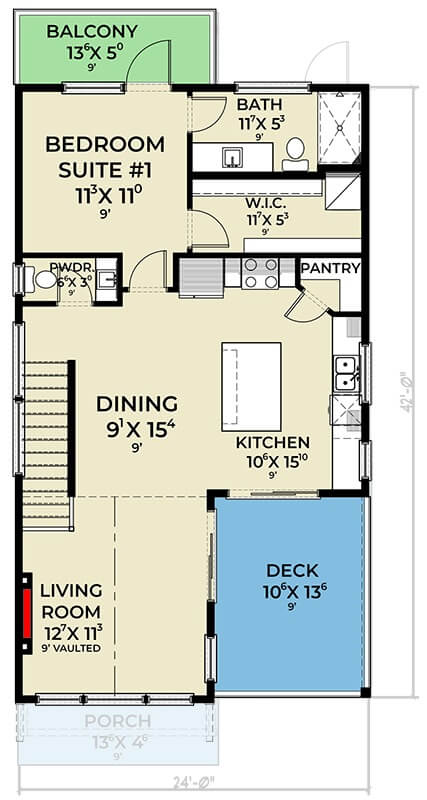
🔥 Create Your Own Magical Home and Room Makeover
Upload a photo and generate before & after designs instantly.
ZERO designs skills needed. 61,700 happy users!
👉 Try the AI design tool here
Front-Left View
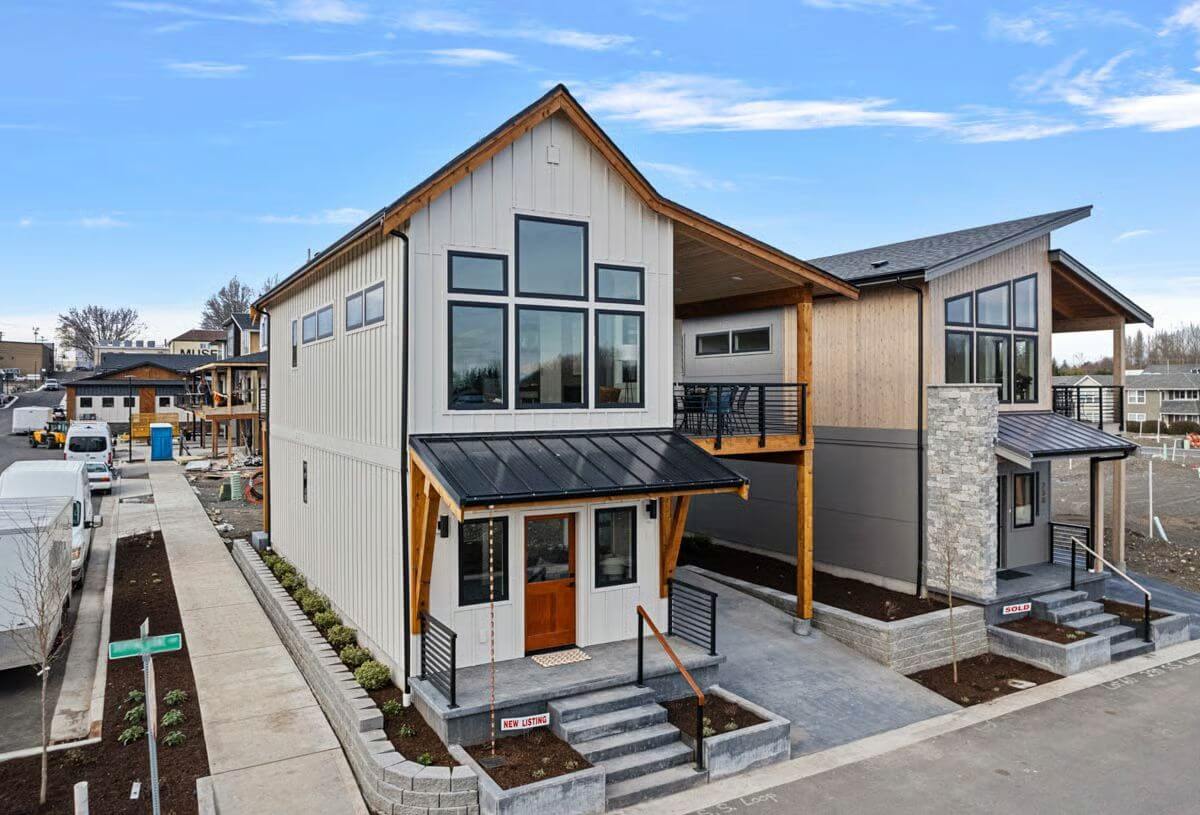
Dining Area
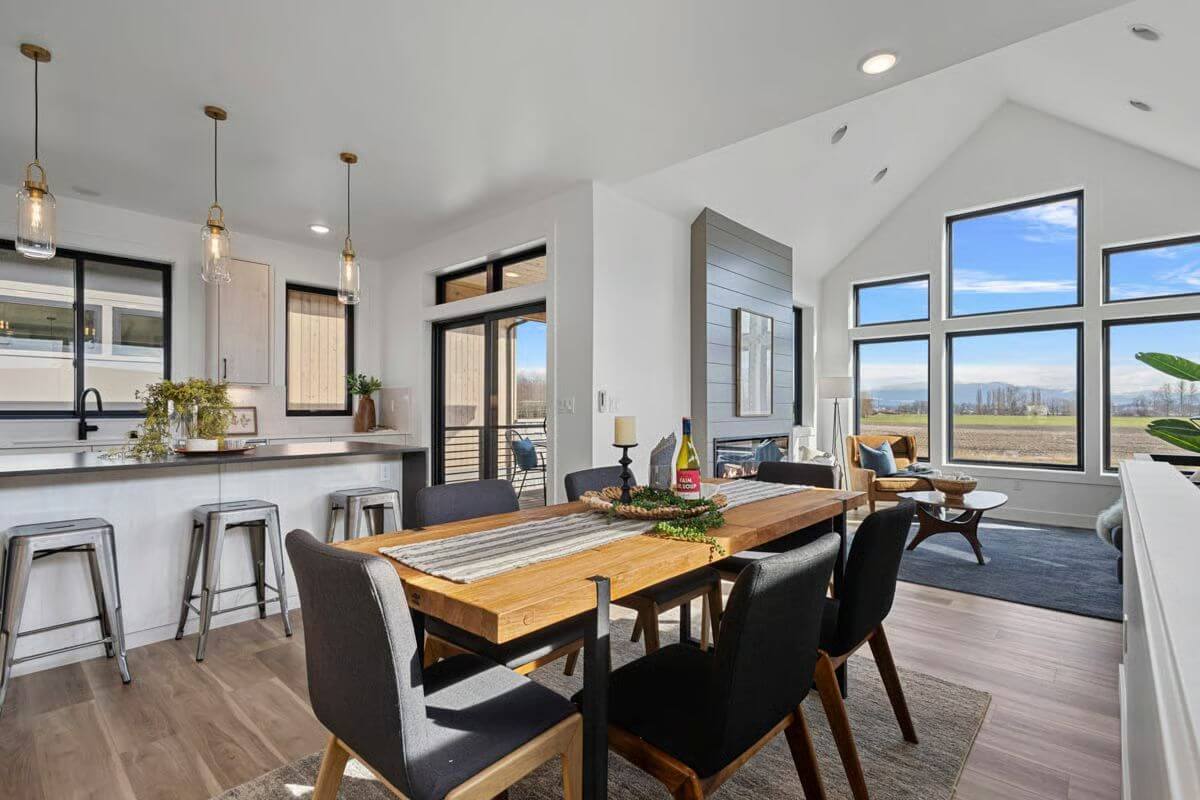
Kitchen
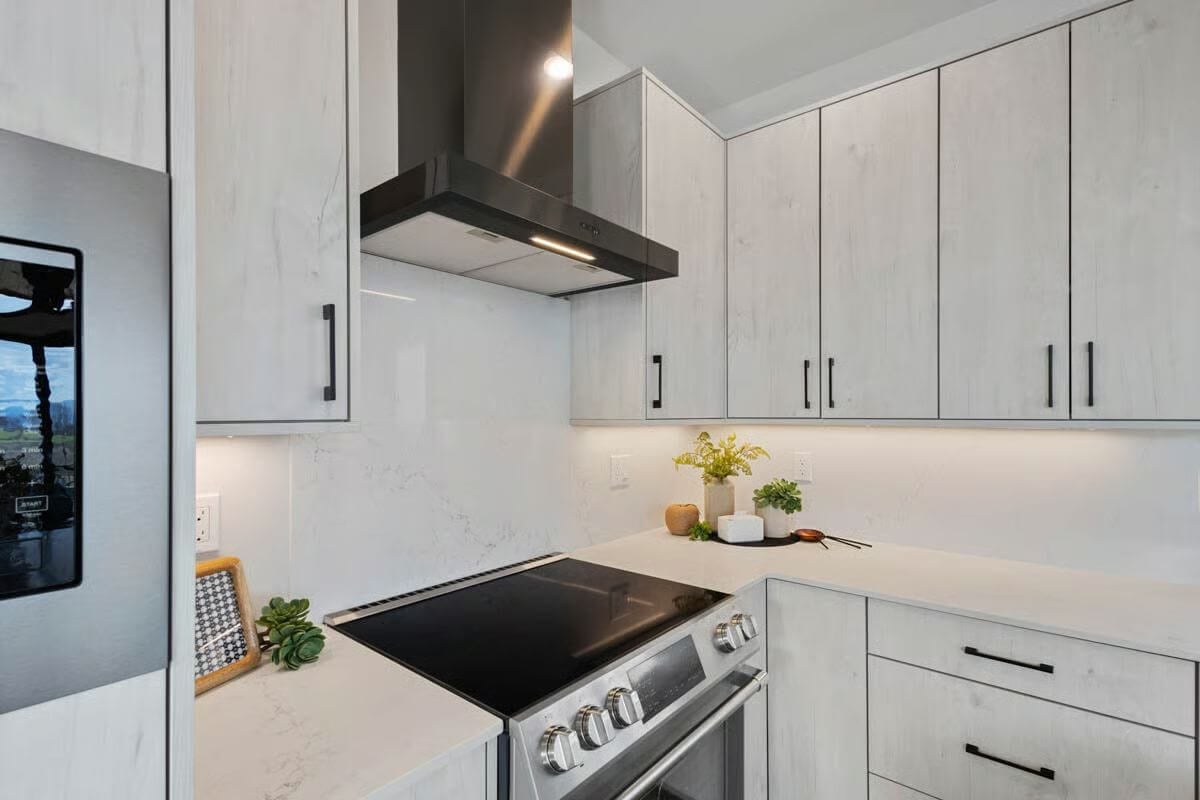
Kitchen

Would you like to save this?
Kitchen
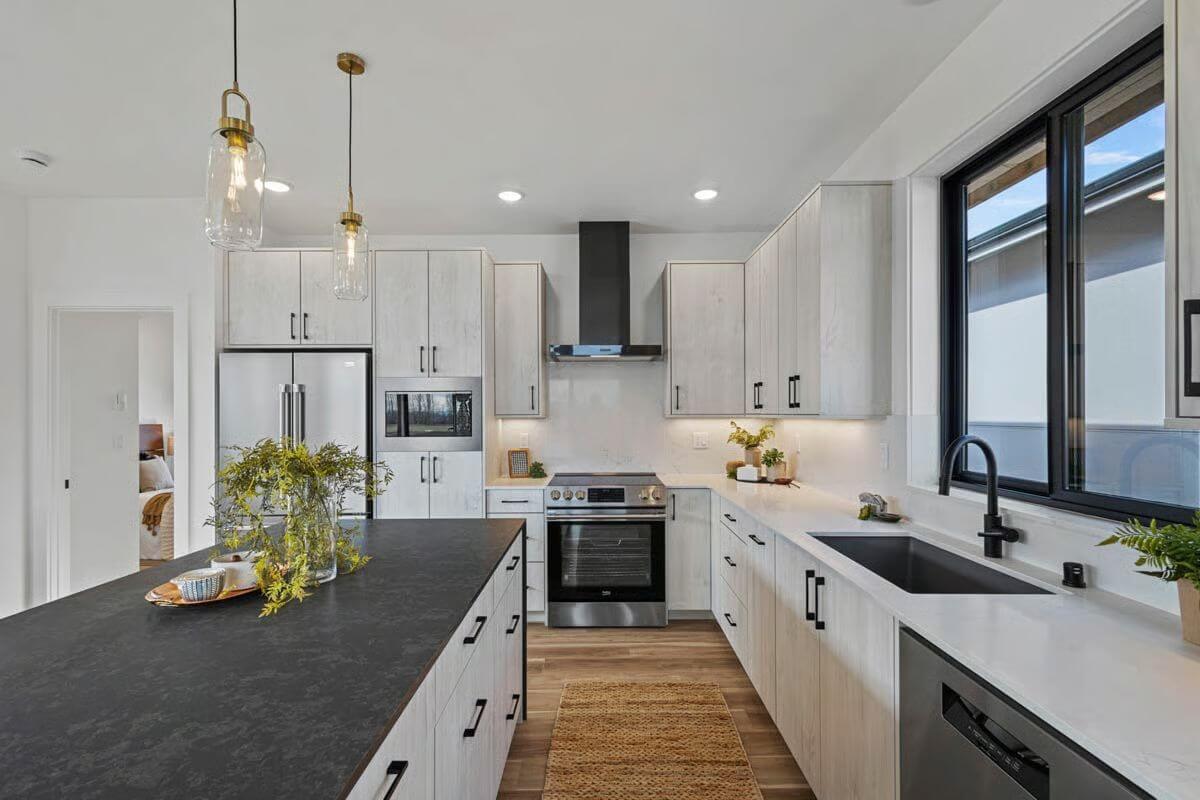
Living Room
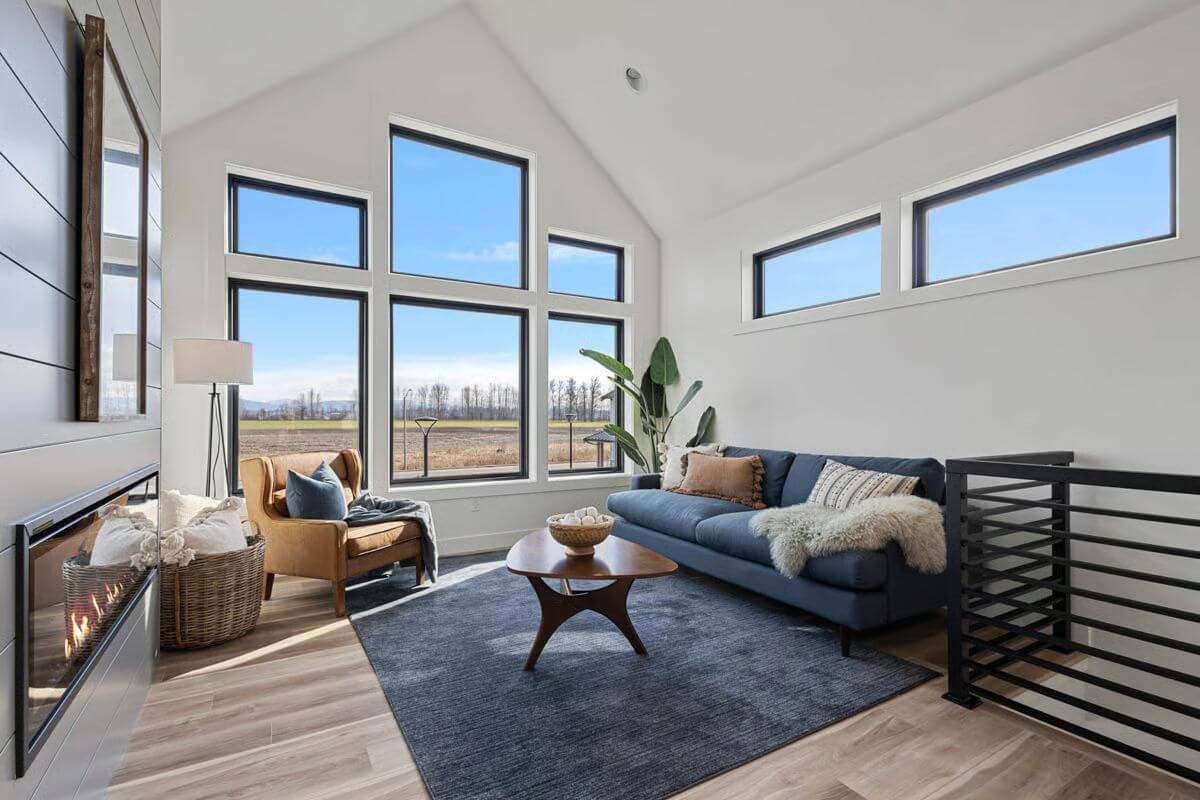
Dining Area
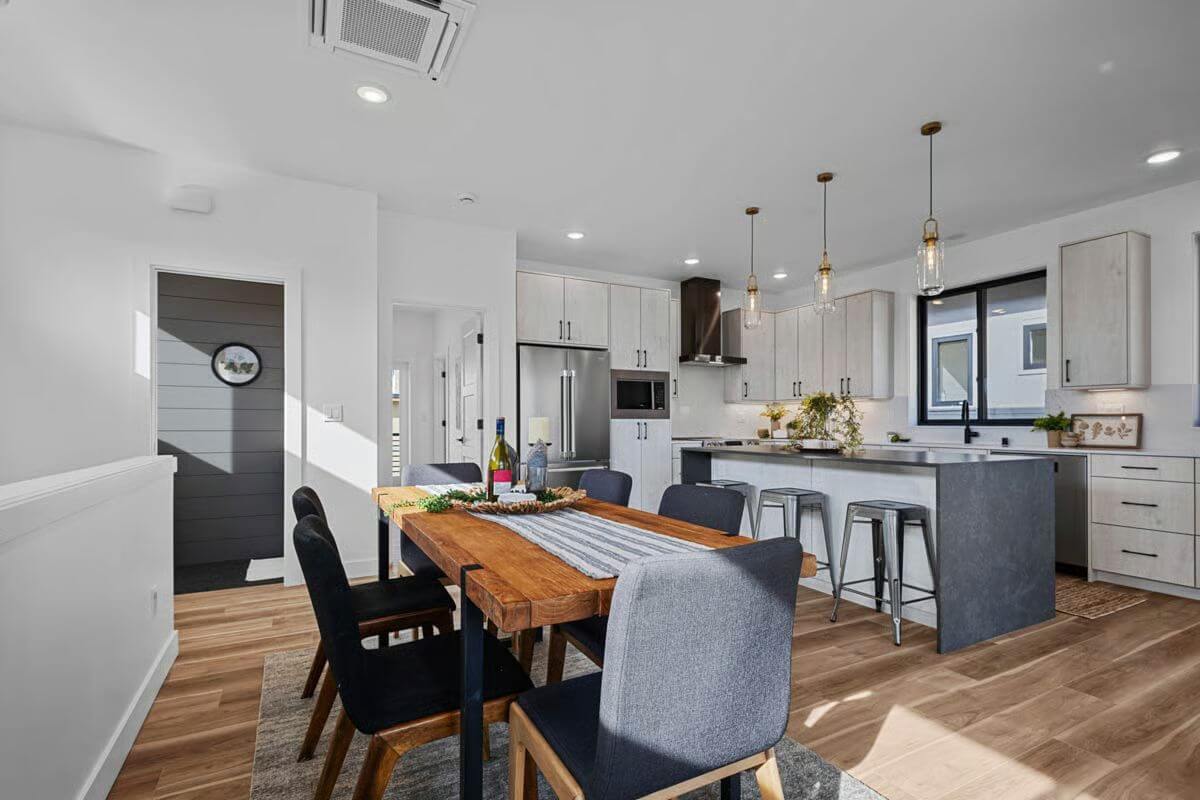
Living Room
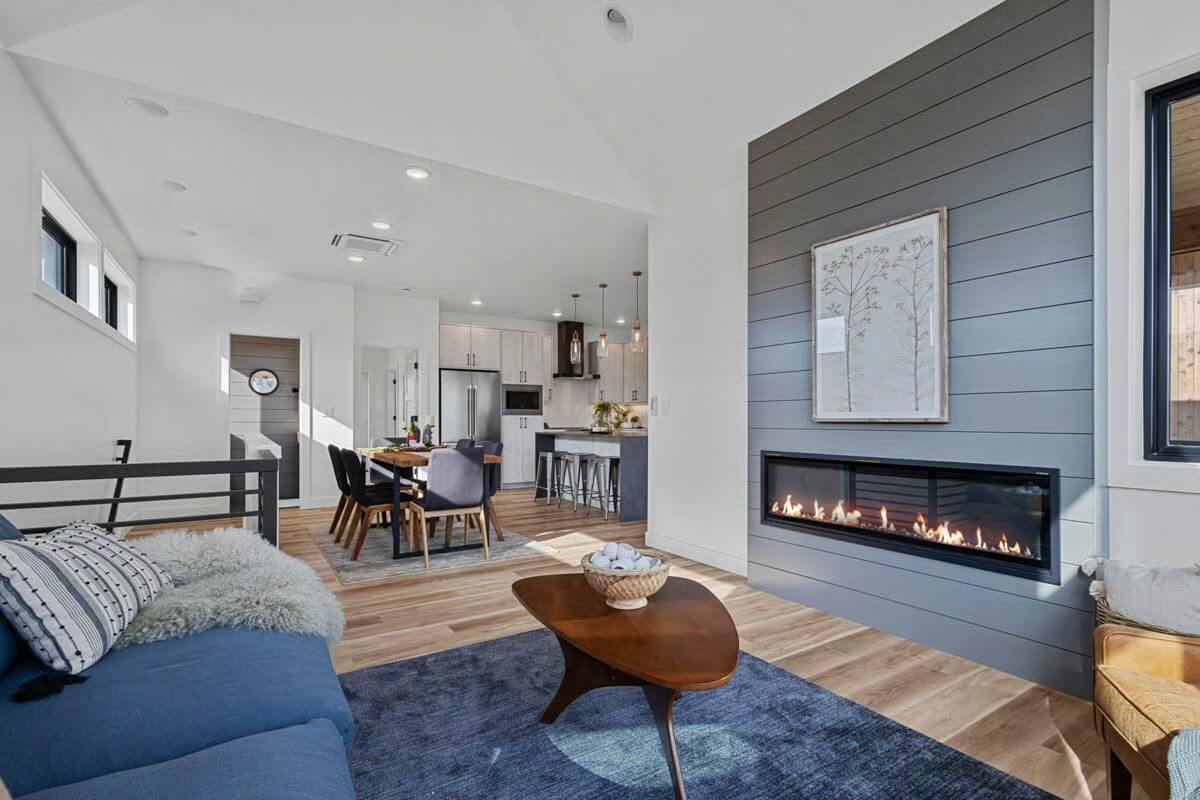
Dining Area
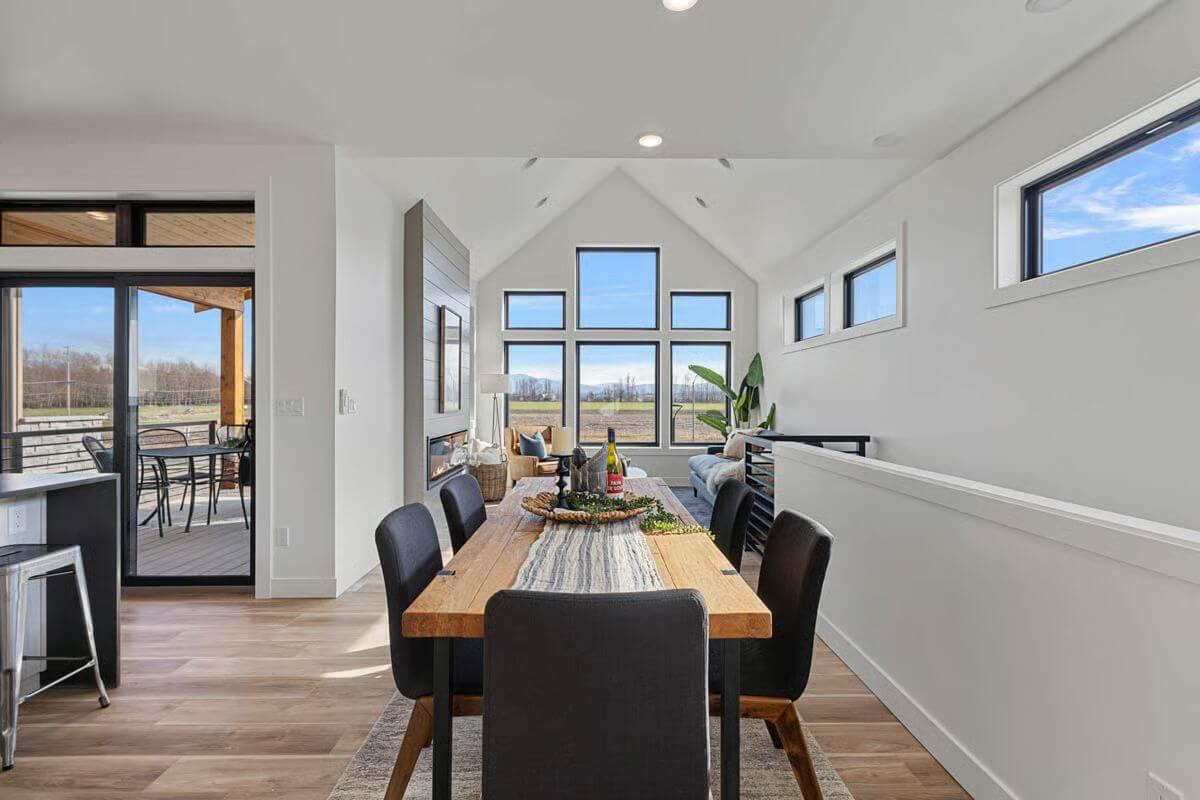
Bathroom
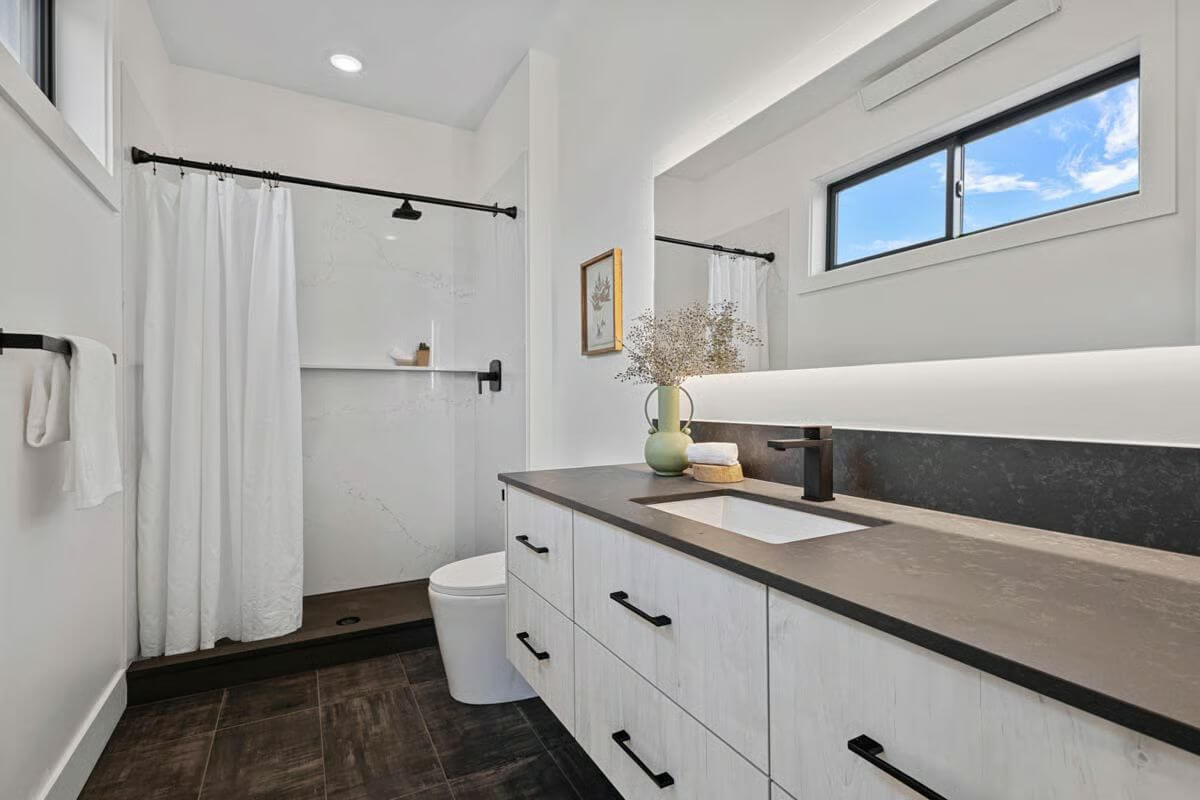
Bedroom

Bedroom
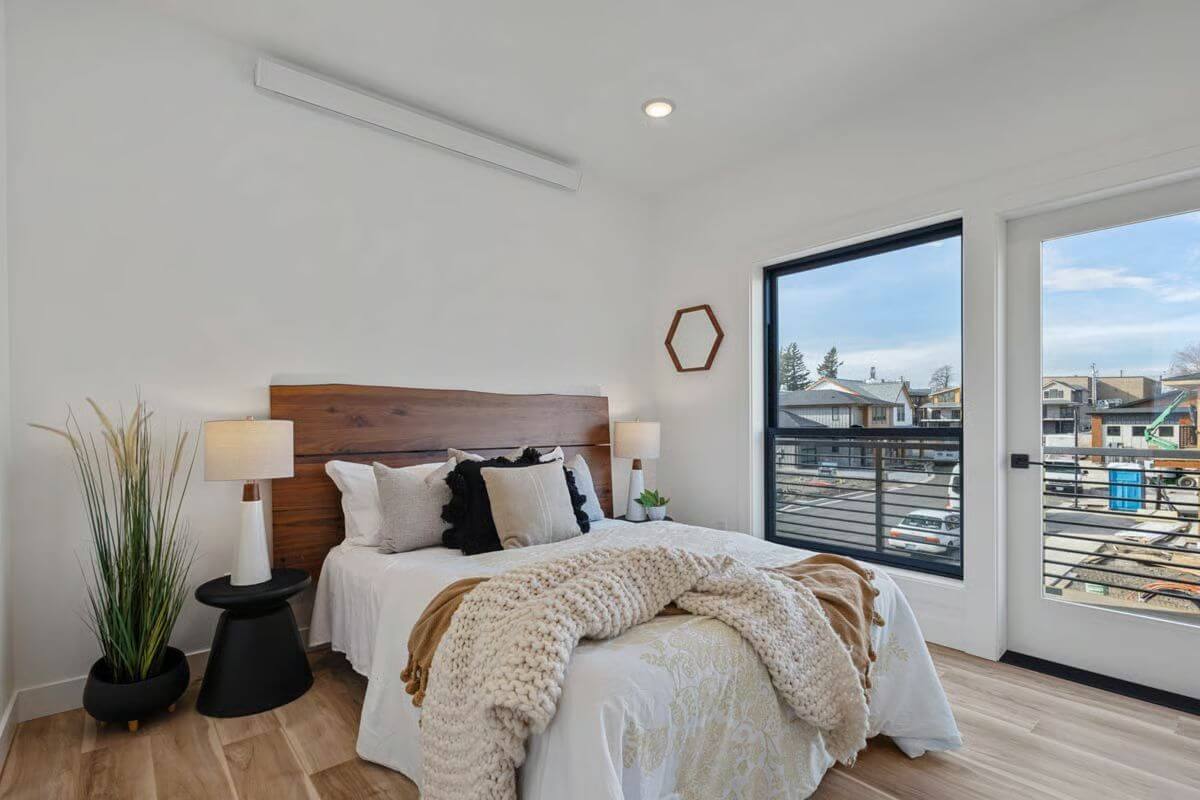
🔥 Create Your Own Magical Home and Room Makeover
Upload a photo and generate before & after designs instantly.
ZERO designs skills needed. 61,700 happy users!
👉 Try the AI design tool here
Balcony
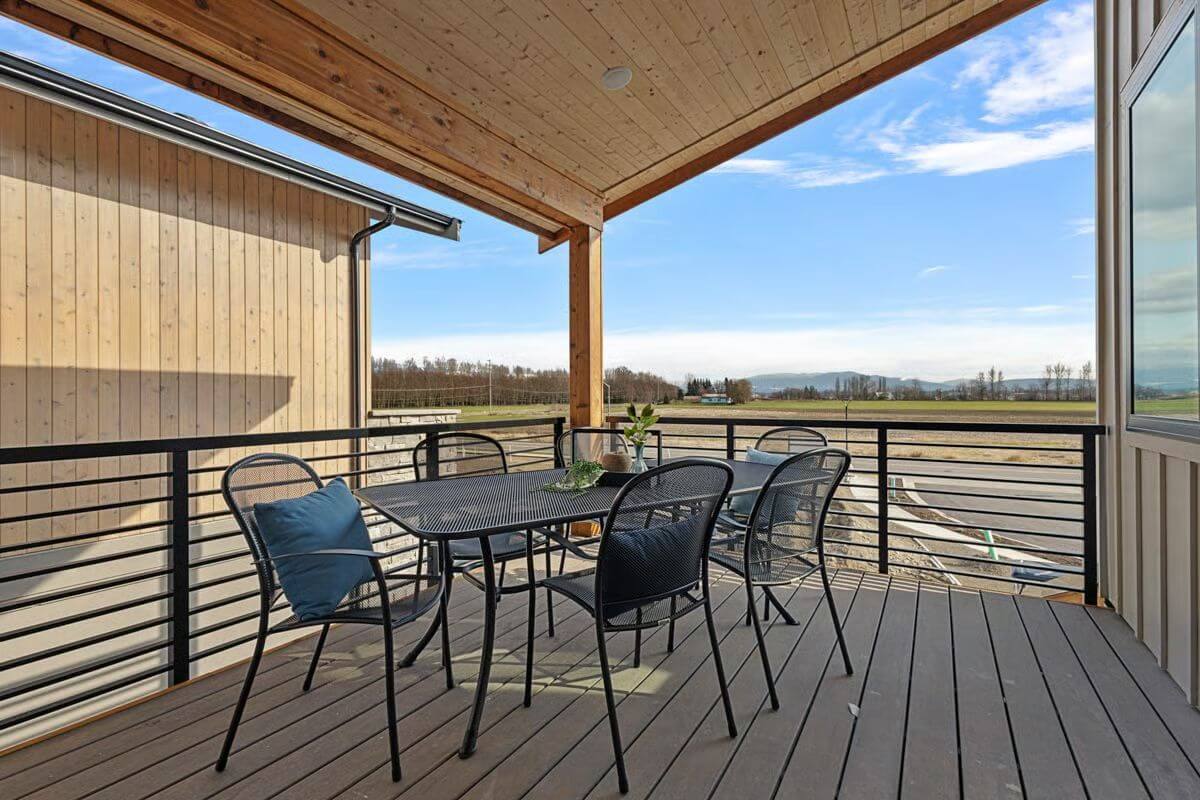
Activity Room
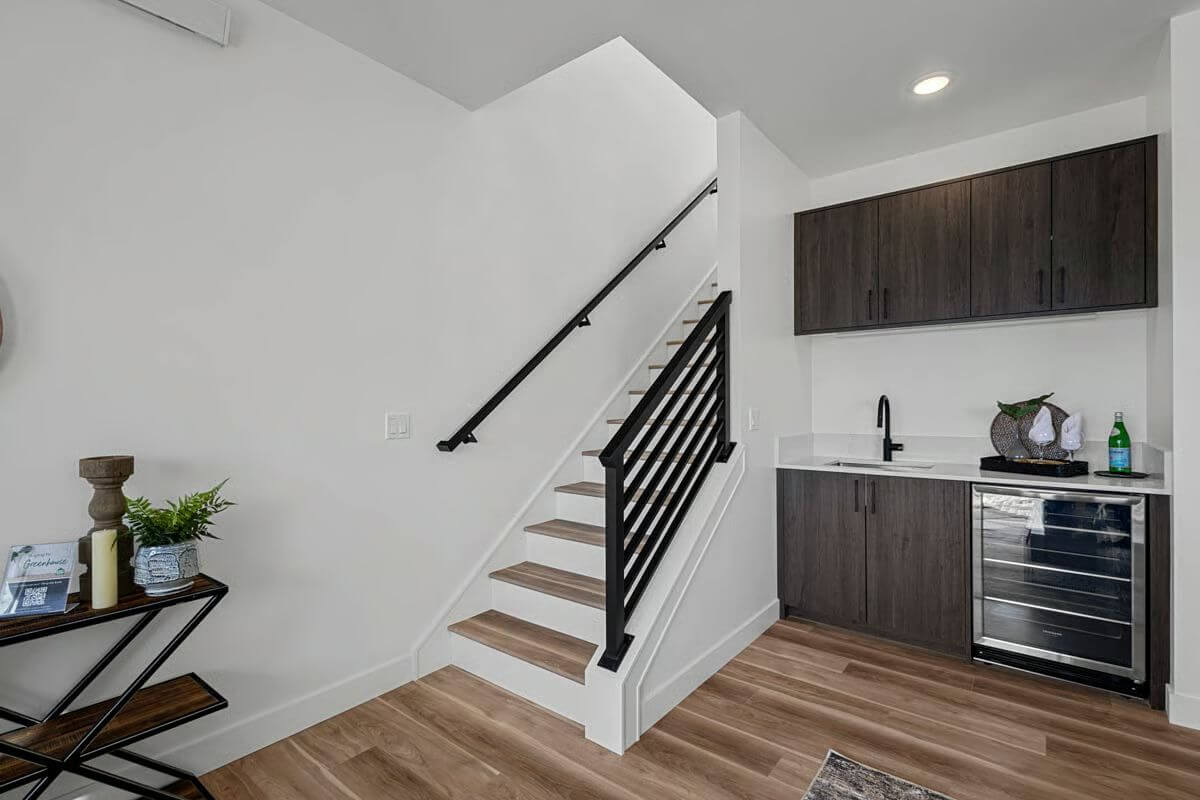
Mudroom

Activity Room

Home Office

Would you like to save this?
Details
This striking contemporary home features a bold and modern exterior with clean lines, large vertical windows, and a sleek mix of wood and metal accents. The asymmetrical gable roof and exposed beams add architectural interest, while the second-story covered balcony and ground-level carport enhance both the form and functionality of the façade. Industrial-inspired elements like the metal awning roof and glass-paneled garage door reinforce the urban-modern aesthetic.
The main level begins with a welcoming front porch that leads into a flexible office or activity space, ideal for remote work or creative use. Toward the back, the second bedroom suite offers privacy and direct access to a covered rear patio, making it a comfortable option for guests or multigenerational living. A mudroom, full bath, and access to both the garage and carport round out the first level, ensuring practical storage and transition areas.
Upstairs, the open-concept layout reveals itself in a spacious living room with vaulted ceilings, flowing into the dining area and a kitchen anchored by a central island. A walk-in pantry and access to a private deck make this space ideal for entertaining or everyday living.
Toward the rear, the primary bedroom includes a private bath, a generous walk-in closet, and its own balcony, offering a peaceful retreat. A powder room near the stairs adds convenience for guests, completing a thoughtful and stylish upper-level layout.
Pin It!

Architectural Designs Plan 280226JWD






